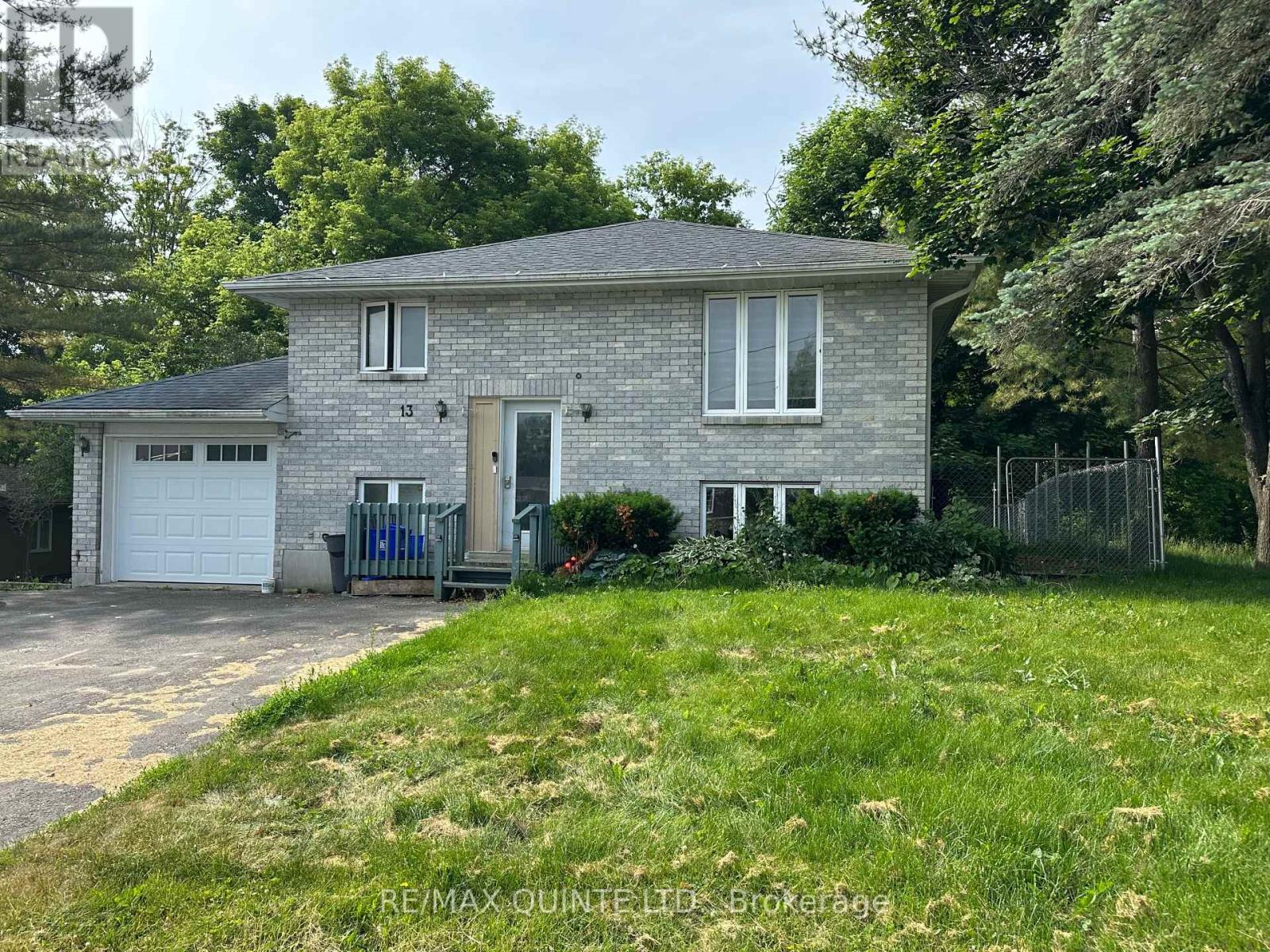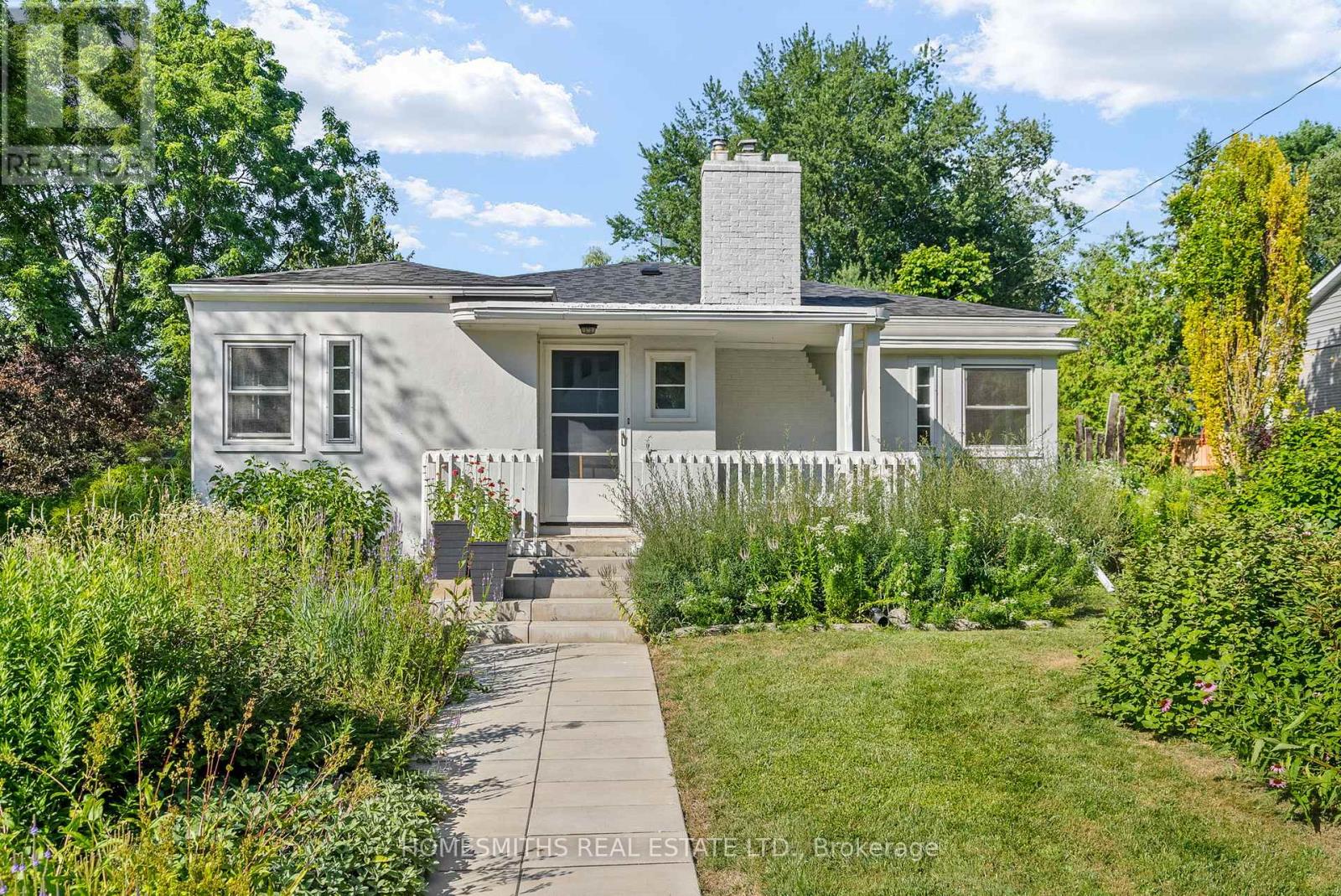- Houseful
- ON
- Centre Hastings
- K0K
- 13 Colborne St

Highlights
Description
- Time on Housefulnew 6 days
- Property typeSingle family
- StyleRaised bungalow
- Median school Score
- Mortgage payment
Say hello to 13 Colborne St located in the friendly, quiet town of Madoc. This home offers the perfect opportunity for comfort and added income. With living quarters in the upper level, the lower offers a spacious income property. Step inside to the main floor and living space. Past your entrance lies a your kitchen with ample space for food prep and storage. Across the hall sits a large family room, perfect for games and movie nights. 3 generously sized bedrooms, a full bathroom and laundry suite complete the level. Head down to your separate basement income property. With its own separate entrance, there is complete privacy between the units. Two bedrooms, a den, bathroom, kitchen, family room and a laundry suite provide a beautiful living space. A walk out to a fully fenced yard provides the cherry on top. Recent upgrades to the roof, a heat reverse osmosis water softener, and furnace provide peace of mind and security for your new home. Walking distance to shopping, grocery store, playground and skate park. (id:63267)
Home overview
- Cooling Central air conditioning
- Heat source Natural gas
- Heat type Forced air
- Sewer/ septic Sanitary sewer
- # total stories 1
- Fencing Fenced yard
- # parking spaces 5
- Has garage (y/n) Yes
- # full baths 2
- # total bathrooms 2.0
- # of above grade bedrooms 5
- Subdivision Centre hastings
- Directions 1433753
- Lot size (acres) 0.0
- Listing # X12462883
- Property sub type Single family residence
- Status Active
- Bedroom 3.67m X 3.69m
Level: Lower - Kitchen 4.28m X 5.19m
Level: Lower - 2nd bedroom 3.07m X 2.15m
Level: Lower - Bathroom 2.13m X 3.35m
Level: Lower - Den 3.26m X 2.14m
Level: Lower - Kitchen 5.12m X 2.68m
Level: Main - 3rd bedroom 3.37m X 3.06m
Level: Main - Family room 3.69m X 3.99m
Level: Main - 2nd bedroom 3.37m X 3.08m
Level: Main - Bathroom 1.54m X 3.07m
Level: Main - Bedroom 3.69m X 3.07m
Level: Main
- Listing source url Https://www.realtor.ca/real-estate/28990728/13-colborne-street-centre-hastings-centre-hastings
- Listing type identifier Idx

$-1,091
/ Month












