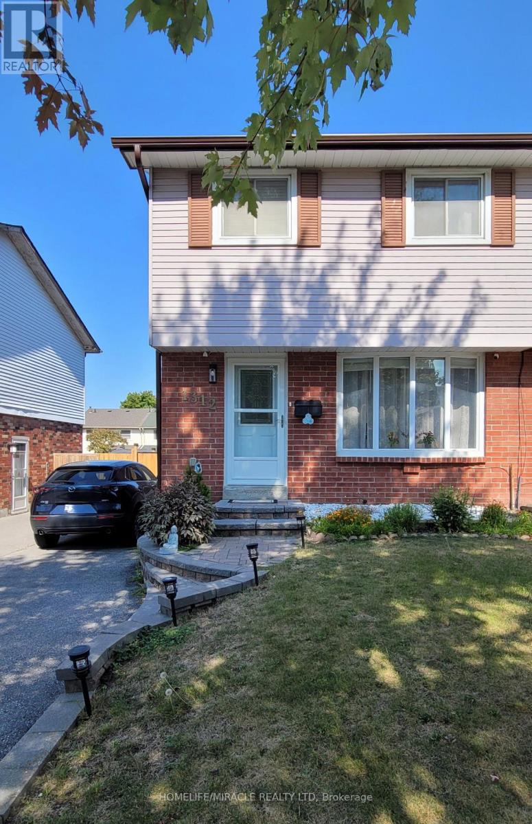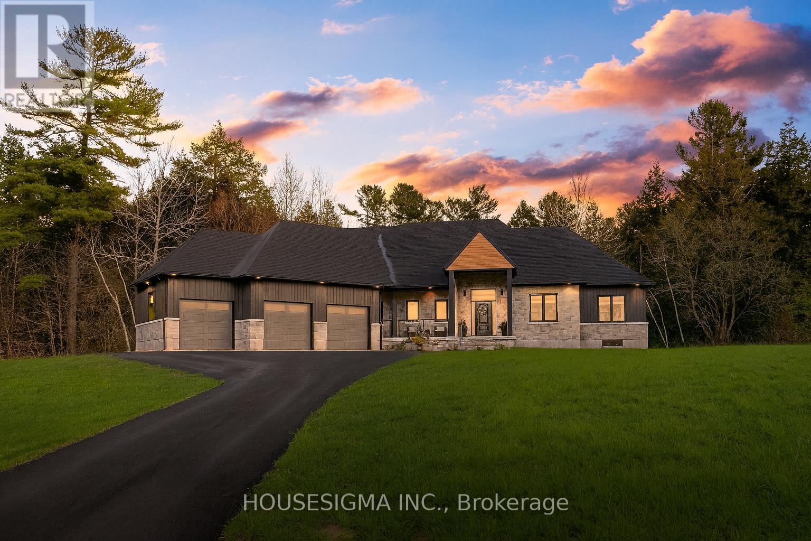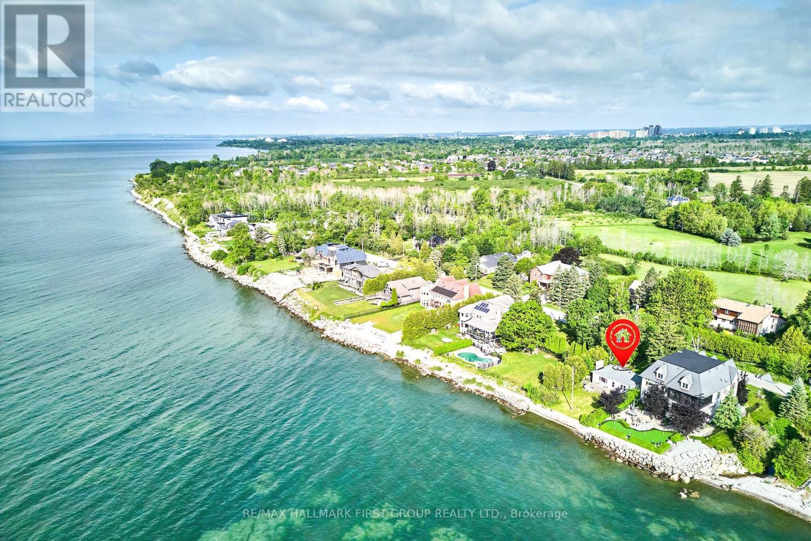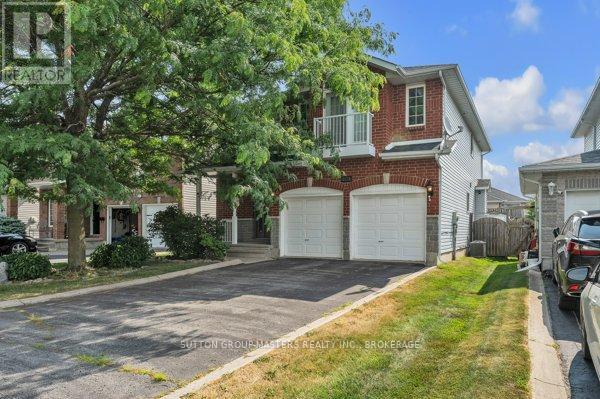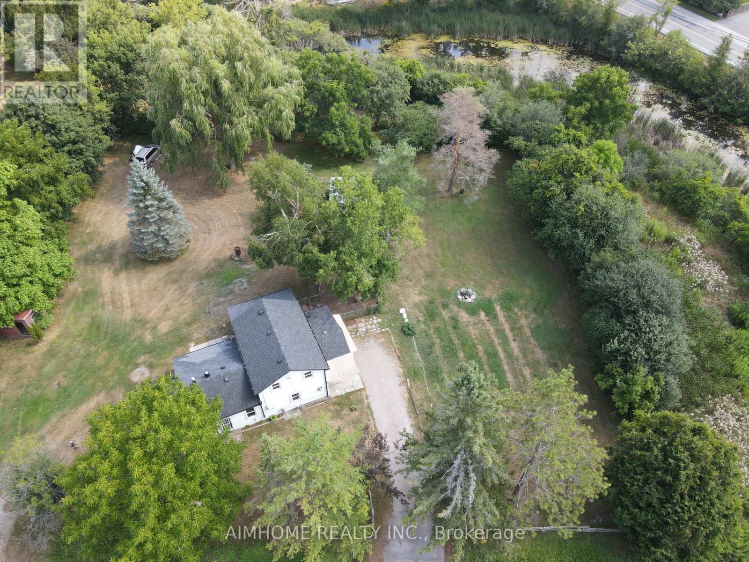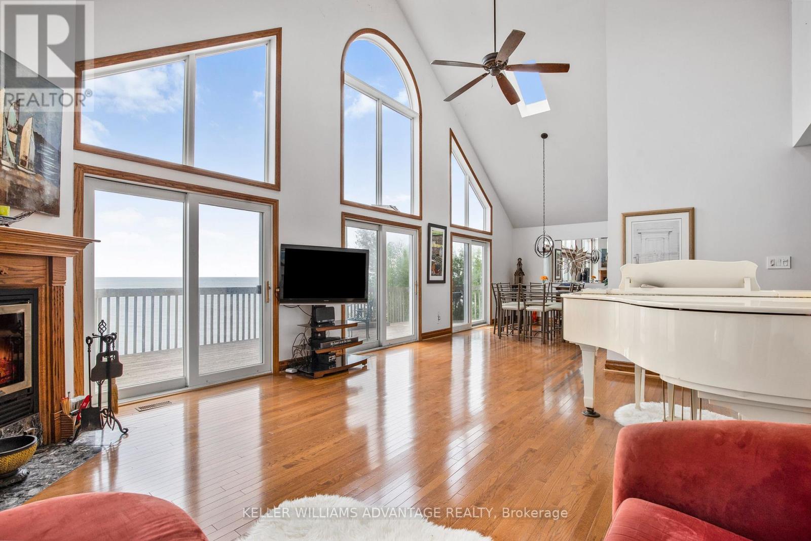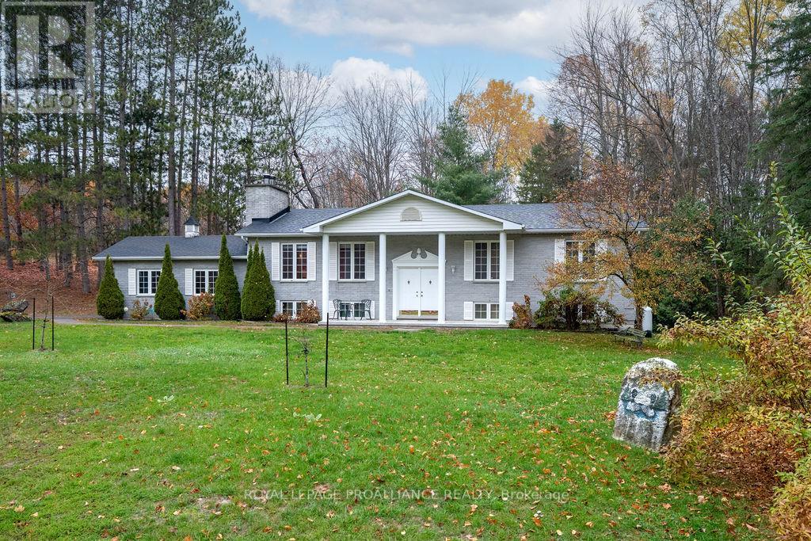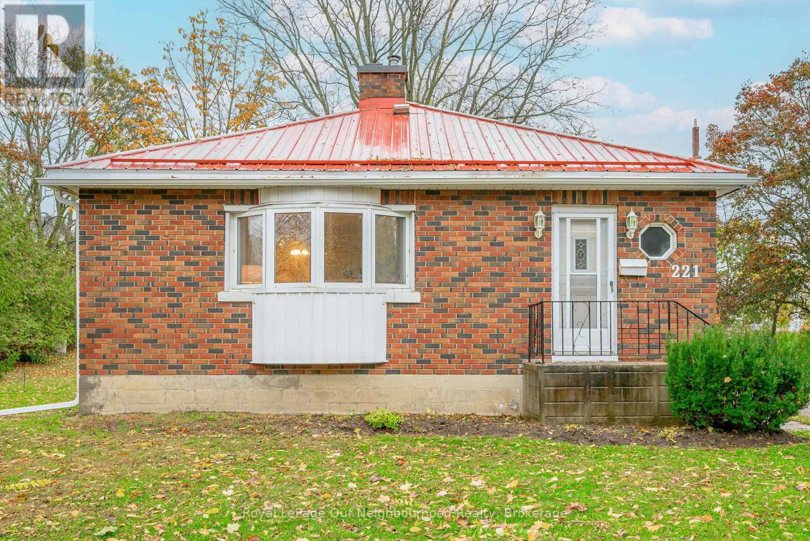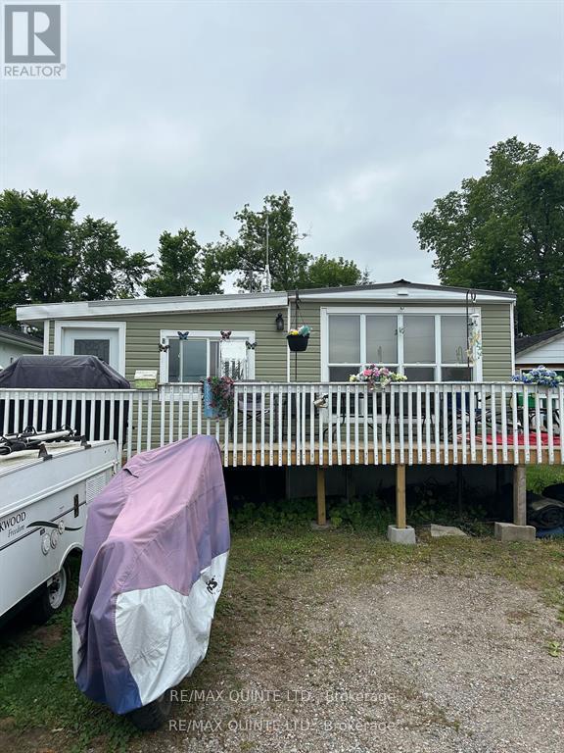- Houseful
- ON
- Centre Hastings
- K0K
- 187 Durham St
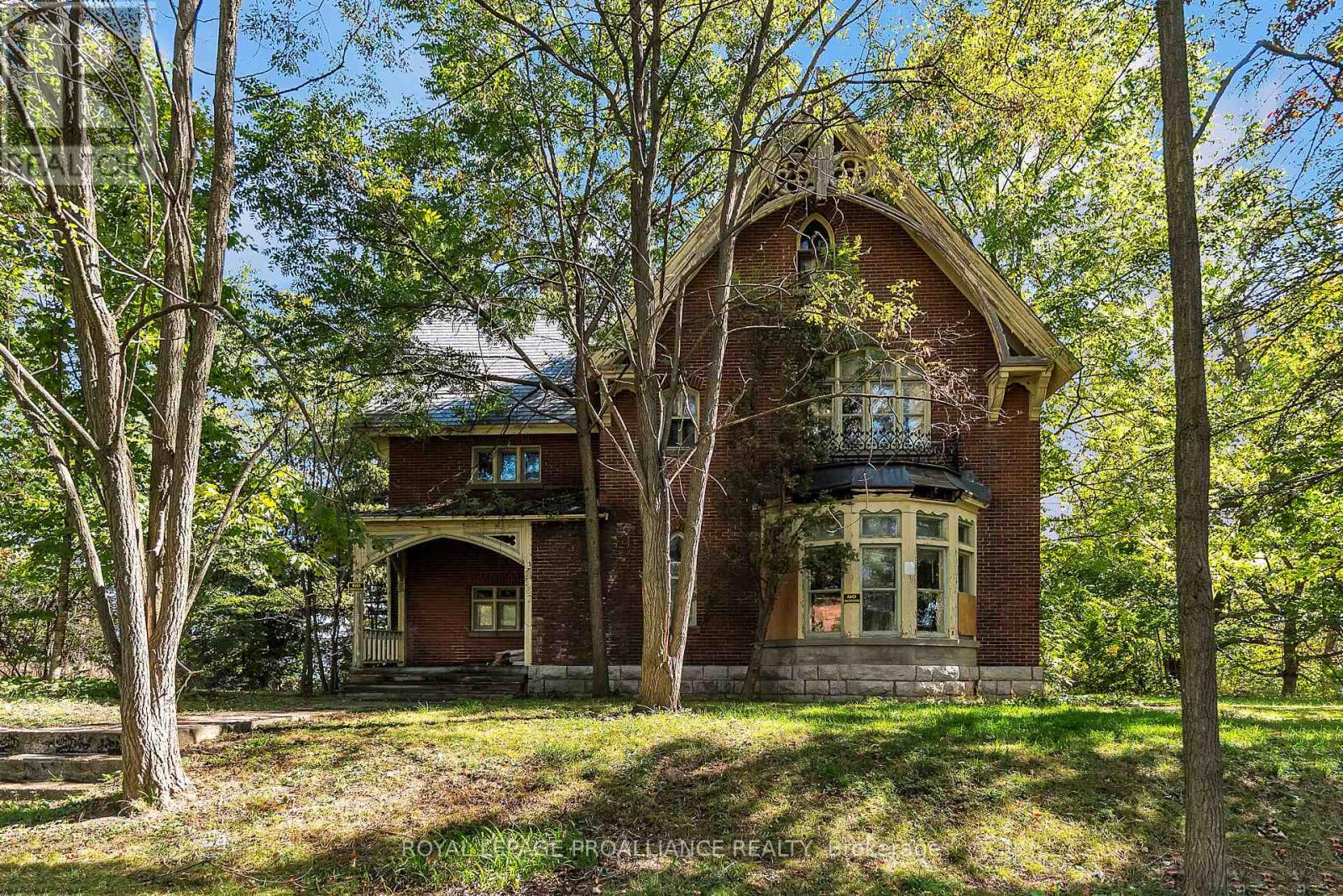
Highlights
This home is
2%
Time on Houseful
48 Days
Home features
Charm
School rated
4.2/10
Centre Hastings
2.47%
Description
- Time on Houseful48 days
- Property typeSingle family
- Median school Score
- Mortgage payment
SEVERANCE POTENTIAL... THREE ROAD FRONTAGES... NEARLY 6000 SQUARE FEET | Welcome to The Cross-Brett-Danford House, a stately century brick home built in 1879 and set on a sprawling 1.32-acre lot with severance potential (buyer to verify). Rich in history and original charm, this grand residence features timeless architectural details and former maids quarters at the rear, offering incredible space and versatility for restoration, redevelopment, or investment. A rare opportunity for visionaries and heritage enthusiasts, this property is brimming with character and comes with a detailed historical summary of its storied past. Being sold as is, where is step into a piece of Madocs history and imagine its next chapter. (id:63267)
Home overview
Amenities / Utilities
- Cooling None
- Heat source Natural gas
- Heat type Forced air
- Sewer/ septic Sanitary sewer
Exterior
- # total stories 2
- # parking spaces 8
Interior
- # full baths 2
- # half baths 1
- # total bathrooms 3.0
- # of above grade bedrooms 8
- Has fireplace (y/n) Yes
Location
- Community features School bus
- Subdivision Centre hastings
- Directions 1586829
Overview
- Lot size (acres) 0.0
- Listing # X12404683
- Property sub type Single family residence
- Status Active
Rooms Information
metric
- Bathroom 1.7m X 3.4m
Level: 2nd - Kitchen 3.03m X 6.35m
Level: 2nd - Living room 4m X 5.22m
Level: 2nd - Bedroom 2.5m X 4.2m
Level: 2nd - Bedroom 3.1m X 2.9m
Level: 2nd - 4th bedroom 5.7m X 5.11m
Level: 2nd - Bathroom 4.1m X 3.1m
Level: 2nd - 3rd bedroom 5.14m X 3.73m
Level: 2nd - 2nd bedroom 4.52m X 7.91m
Level: 3rd - Primary bedroom 3.57m X 3.66m
Level: 3rd - Living room 6.8m X 5.33m
Level: Main - Bathroom 2.46m X 1.62m
Level: Main - Bathroom 2.5m X 3m
Level: Main - Kitchen 4.48m X 3.93m
Level: Main - Dining room 6.17m X 3.75m
Level: Main - Foyer 2.91m X 1.72m
Level: Main - 5th bedroom 4.33m X 3.72m
Level: Main
SOA_HOUSEKEEPING_ATTRS
- Listing source url Https://www.realtor.ca/real-estate/28864782/187-durham-street-centre-hastings-centre-hastings
- Listing type identifier Idx
The Home Overview listing data and Property Description above are provided by the Canadian Real Estate Association (CREA). All other information is provided by Houseful and its affiliates.

Lock your rate with RBC pre-approval
Mortgage rate is for illustrative purposes only. Please check RBC.com/mortgages for the current mortgage rates
$-2,067
/ Month25 Years fixed, 20% down payment, % interest
$
$
$
%
$
%

Schedule a viewing
No obligation or purchase necessary, cancel at any time
Nearby Homes
Real estate & homes for sale nearby

