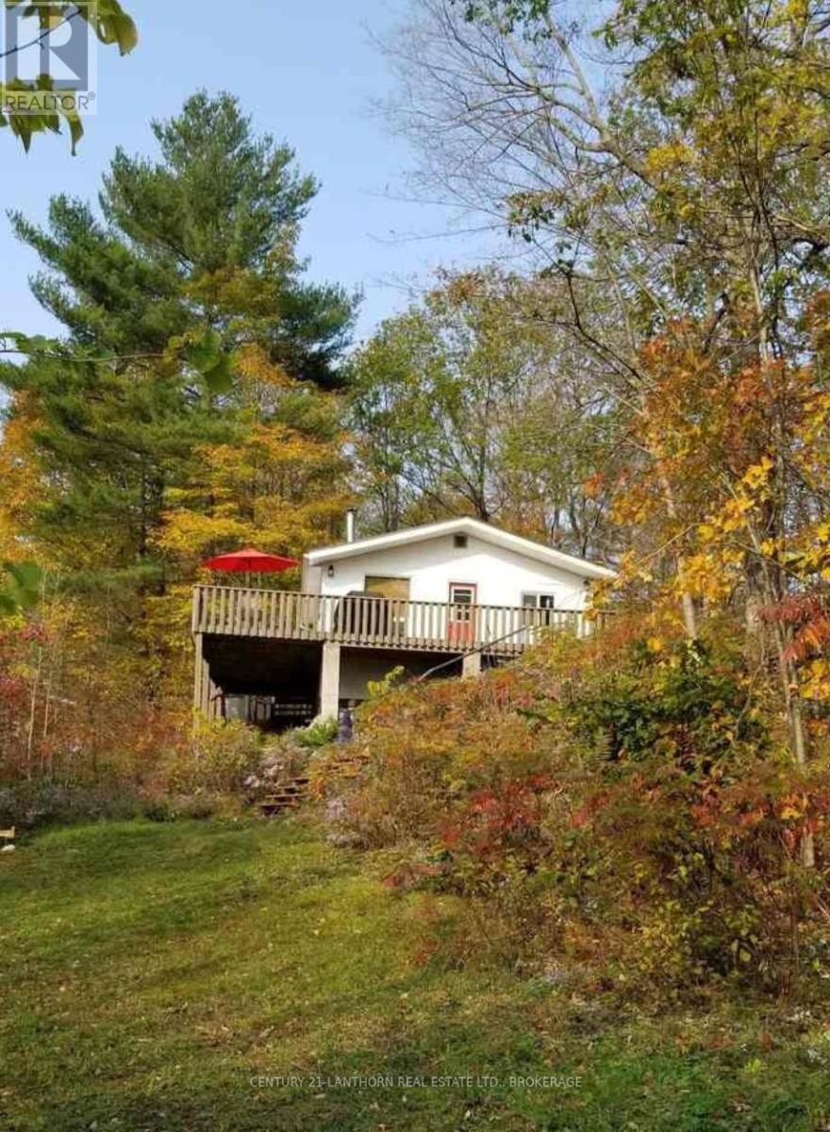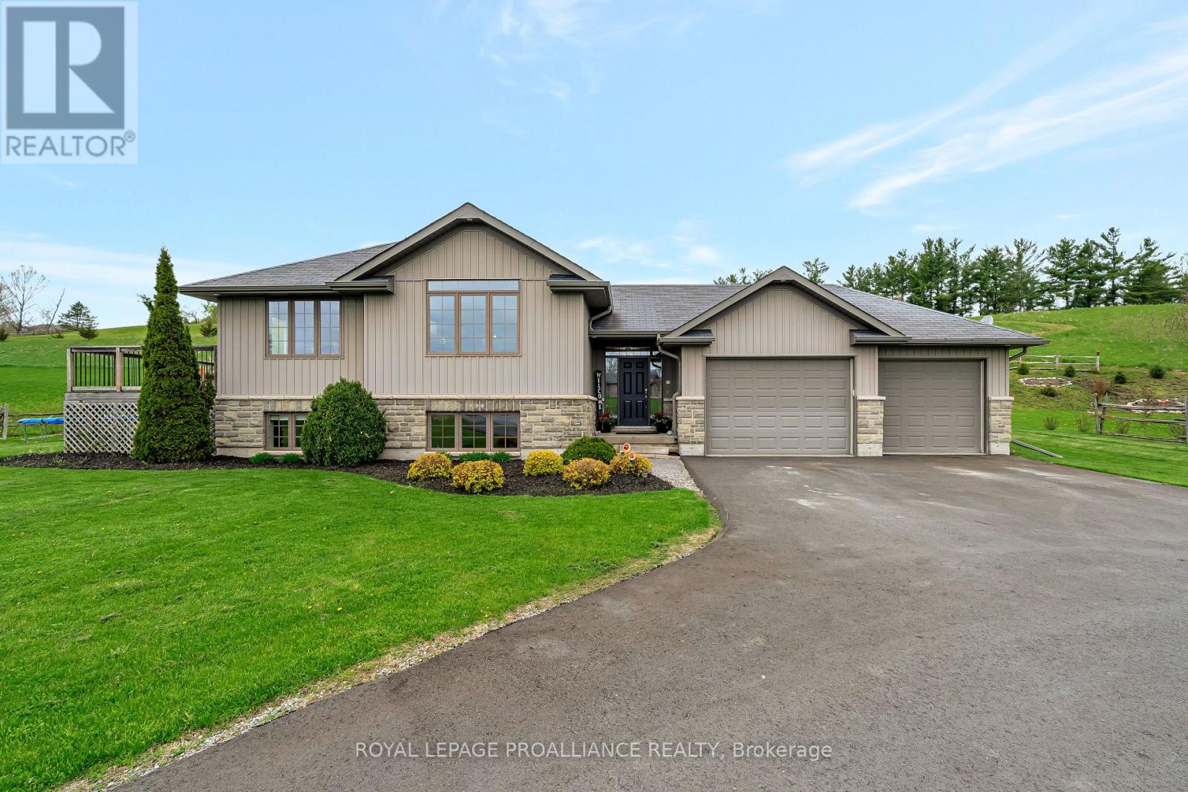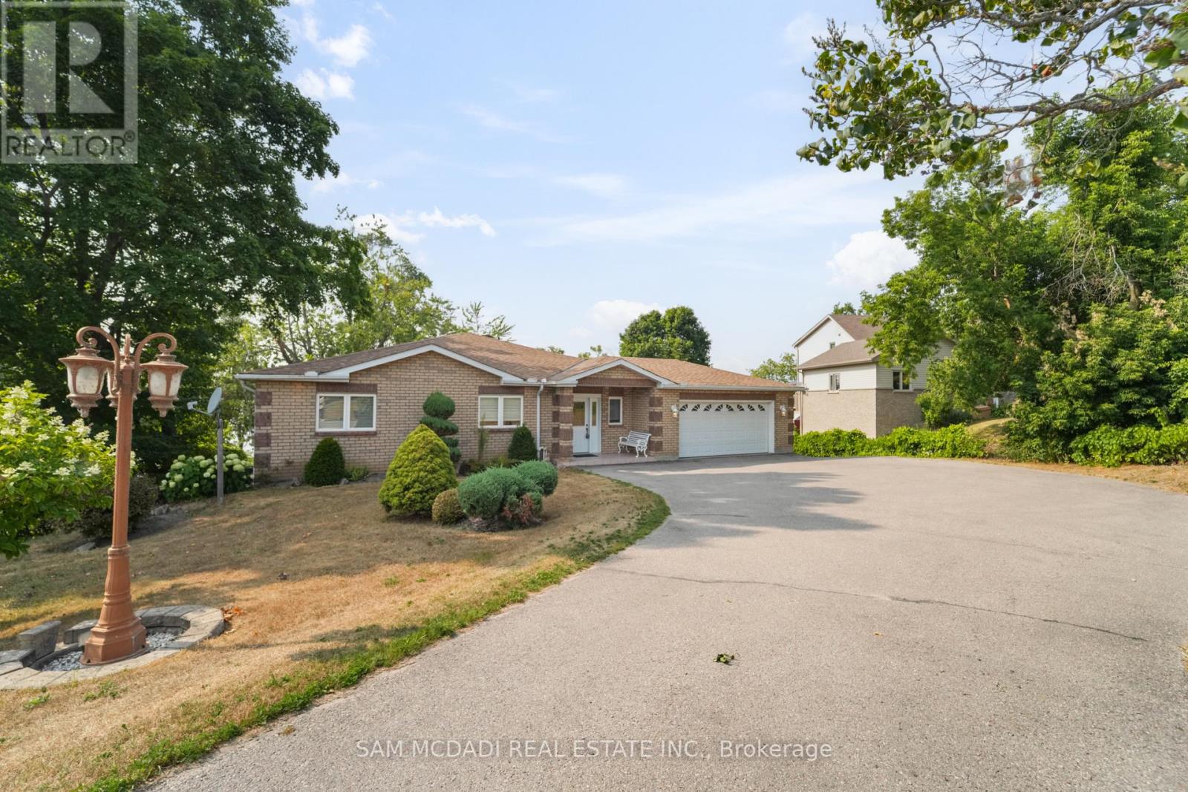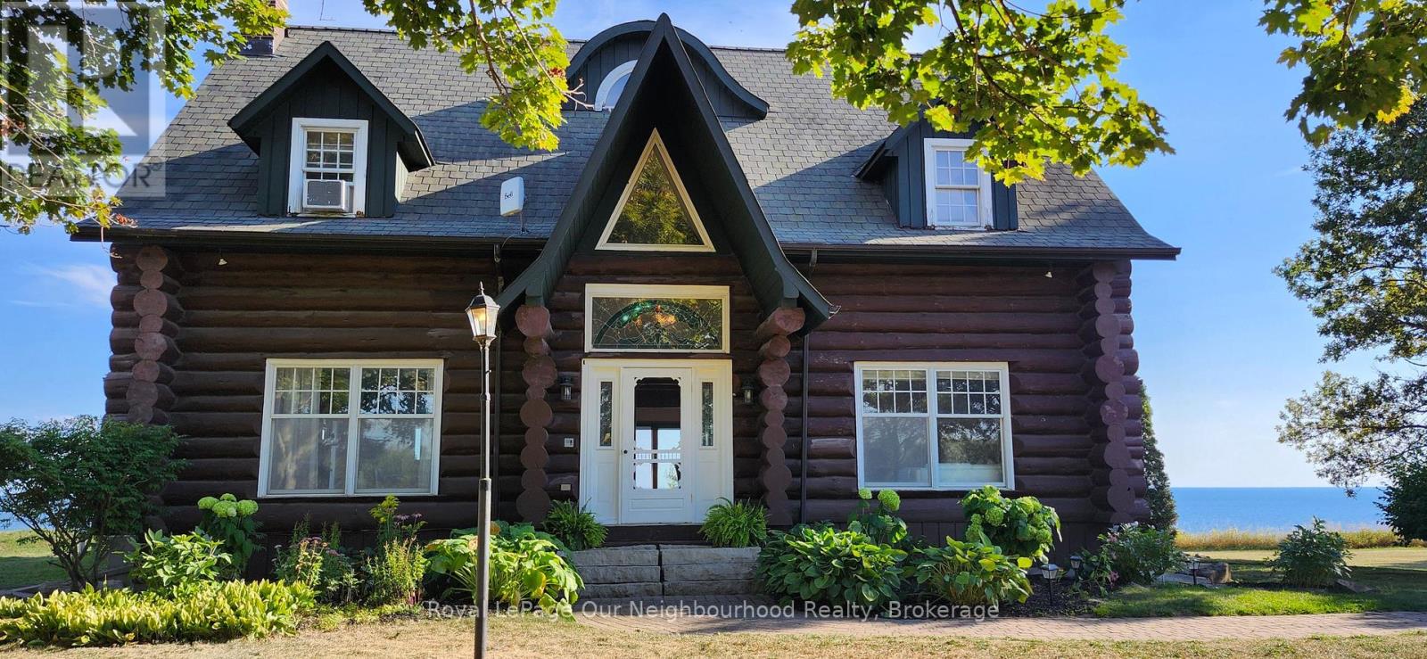- Houseful
- ON
- Centre Hastings
- K0K
- 194 Crookston Rd
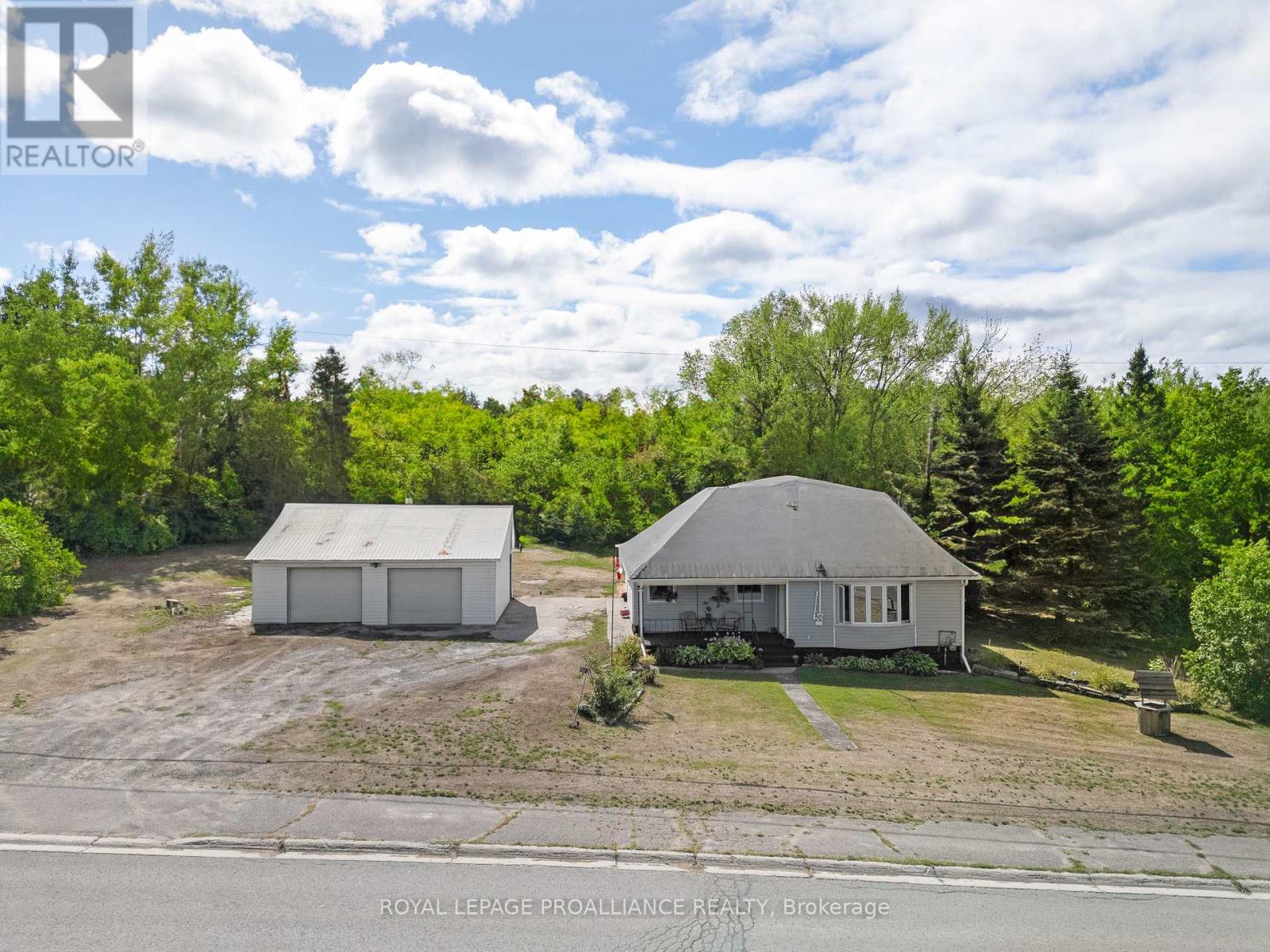
Highlights
Description
- Time on Houseful13 days
- Property typeSingle family
- Median school Score
- Mortgage payment
Located on Crookston Road, this 2-bedroom backsplit offers the best of rural living with convenient access to Belleville, Madoc, Tweed, and Marmora. Set on just over an acre, the property provides privacy, space, and a quiet country setting. The home features a bright and spacious kitchen, a generous living room with walkout to the front porch, and a well-designed upper level with two comfortable bedrooms and a 3-piece bathroom, complete with an accessible shower. The lower level offers a clean, unfinished space, ideal for storage or future development. A durable steel roof ensures long-lasting peace of mind. Outdoor living is highlighted by covered patios at both the front and back of the home, providing shade in the summer and shelter during a gentle rain, perfect for enjoying the tranquility of country life. A detached 2-car garage offers ample room for parking, workshop use, or recreational space, with a covered rear veranda ideal for wood storage, lawn equipment, or ATVs. The location is a dream for outdoor enthusiasts: the OFSC trail runs just steps from the property, providing direct access for snowmobiling, ATVing, or leisurely walks, while Moira Lake is only minutes to the north for boating, fishing, and water sports. This property combines comfort, functionality, and an ideal location for those seeking a balance of quiet rural living with easy access to nearby towns and amenities. (id:63267)
Home overview
- Cooling Central air conditioning
- Heat source Natural gas
- Heat type Forced air
- Sewer/ septic Septic system
- # parking spaces 6
- Has garage (y/n) Yes
- # full baths 1
- # total bathrooms 1.0
- # of above grade bedrooms 2
- Community features School bus
- Subdivision Centre hastings
- Directions 2128083
- Lot desc Landscaped
- Lot size (acres) 0.0
- Listing # X12361021
- Property sub type Single family residence
- Status Active
- Living room 4.02m X 5.86m
Level: Main - Dining room 6.88m X 2.67m
Level: Main - Kitchen 5.25m X 2.47m
Level: Main - Primary bedroom 4.7m X 2.86m
Level: Upper - Bathroom 3.64m X 1.87m
Level: Upper - Bedroom 3.64m X 2.91m
Level: Upper
- Listing source url Https://www.realtor.ca/real-estate/28769816/194-crookston-road-centre-hastings-centre-hastings
- Listing type identifier Idx

$-1,133
/ Month



