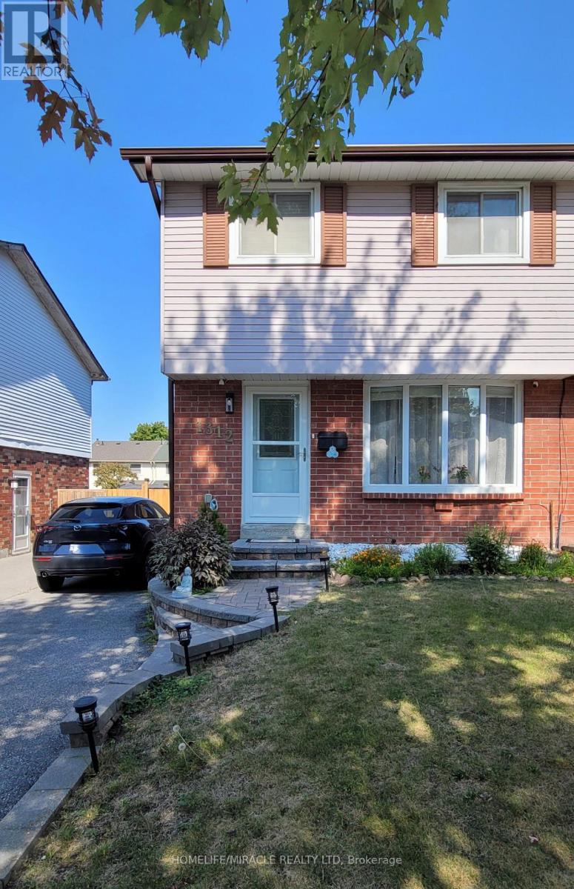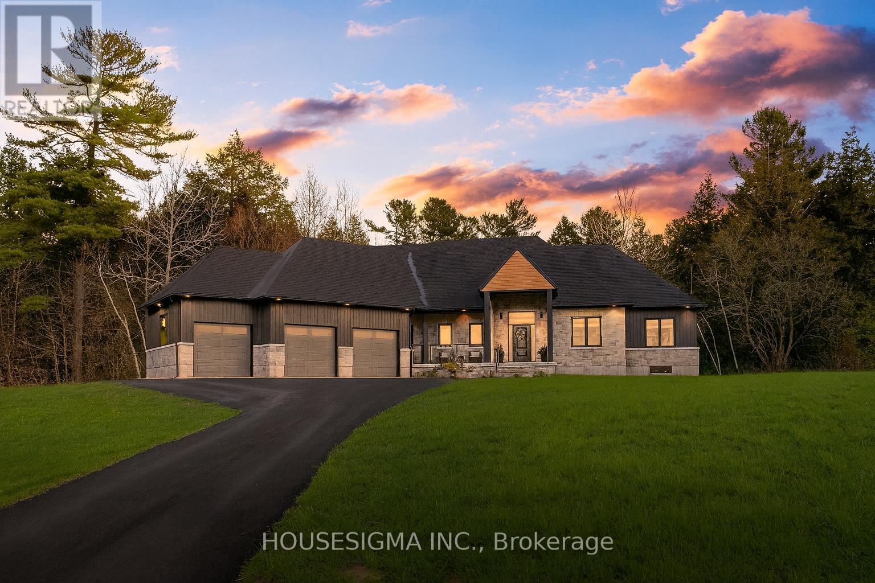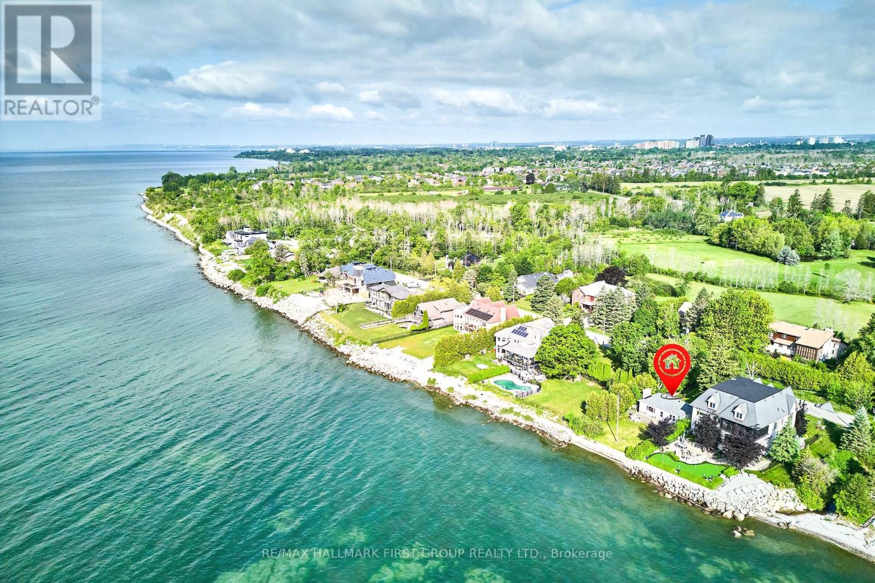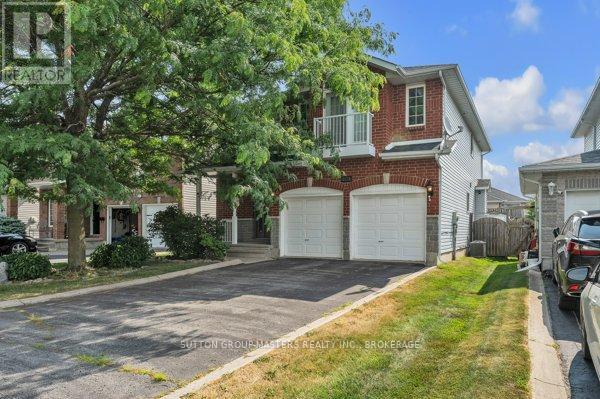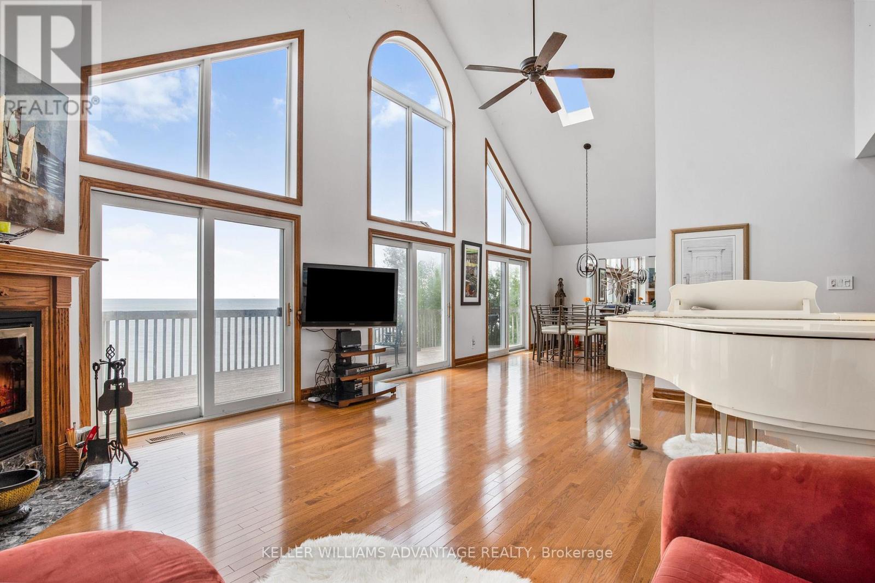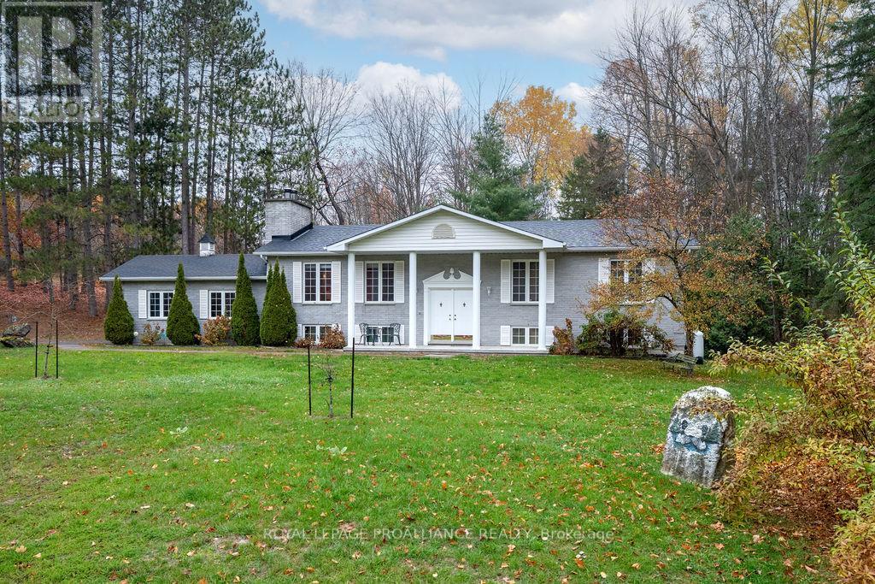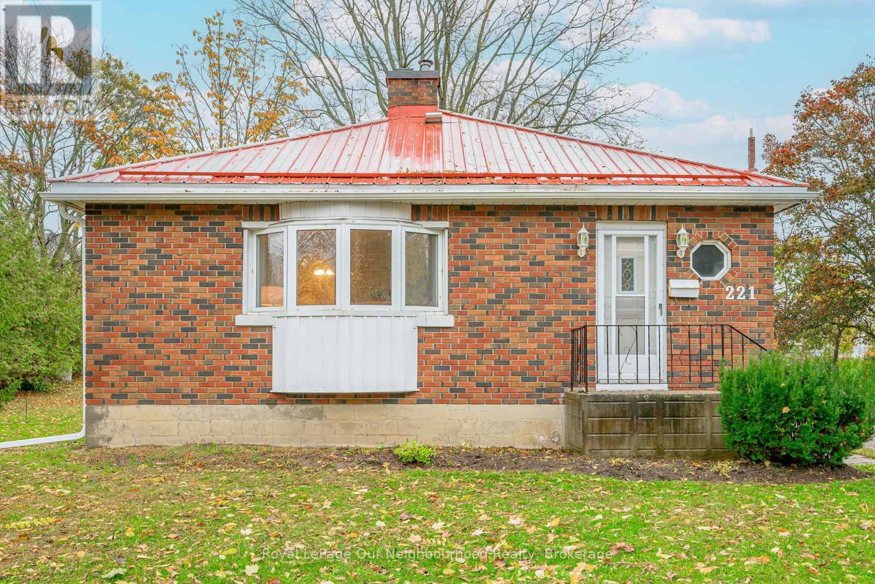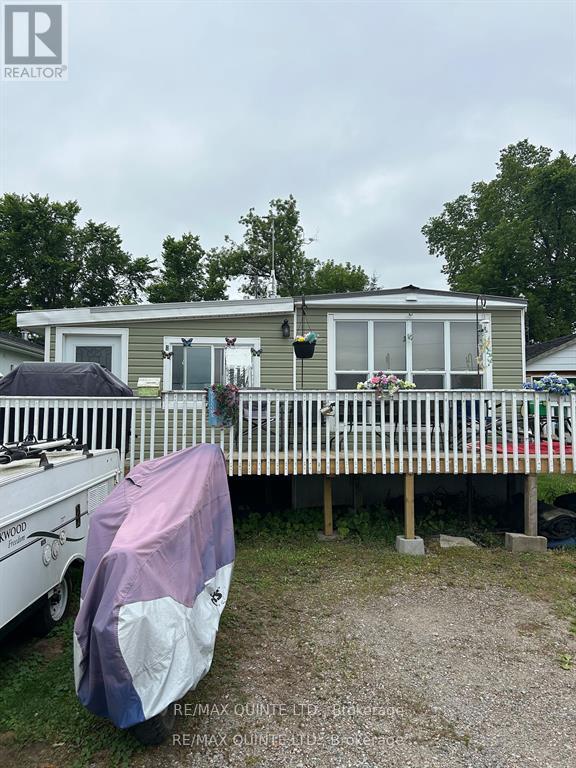- Houseful
- ON
- Centre Hastings
- K0K
- 22 Carson Rd
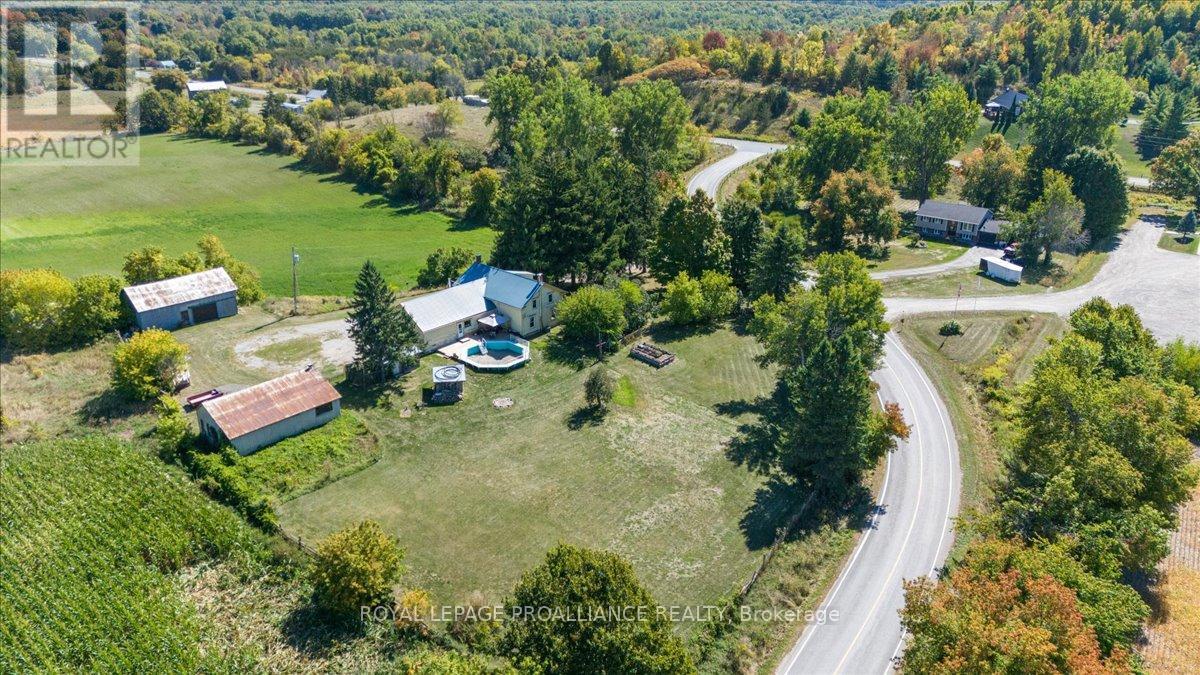
Highlights
Description
- Time on Houseful47 days
- Property typeSingle family
- Median school Score
- Mortgage payment
Step back in time with this classic two-story farmhouse, built in 1834, set on a private 1.6 acre lot surrounded by rolling countryside. The main floor features a large, bright living area, country kitchen and a spacious sun-room spanning the whole side of the home with stunning views of the Moira Hills. The home features 3 bedrooms upstairs and an additional bedroom on the main level and 1 bath, ideal for a growing family. The generously sized primary bedroom includes a large walk-in closet. Character abounds with original trim throughout, while large windows frame picturesque country views from every room and grand staircase with large landing at the top for added living space. Two sizable outbuildings add versatility-perfect for storage, hobbies, or a workshop and a pool to cool down on the hot summer days. The grounds are just as charming, with fruit trees scattered around the property and a raised garden, perfect for those who enjoy outdoor living and homegrown harvests. This property has endless potential to make it your own while preserving its historic charm. Just 20 minutes from Belleville, it offers the best of country living with city convenience close at hand. Bell Fibe is available for those needing to work from home. This classic home is perfect for rural living. (id:63267)
Home overview
- Cooling Central air conditioning
- Heat source Propane
- Heat type Forced air
- Has pool (y/n) Yes
- Sewer/ septic Septic system
- # total stories 2
- # parking spaces 8
- Has garage (y/n) Yes
- # full baths 1
- # total bathrooms 1.0
- # of above grade bedrooms 5
- Community features School bus
- Subdivision Centre hastings
- Lot size (acres) 0.0
- Listing # X12406979
- Property sub type Single family residence
- Status Active
- Primary bedroom 5.8m X 6.27m
Level: 2nd - Bedroom 3.36m X 2.42m
Level: 2nd - Bedroom 3.34m X 3.8m
Level: 2nd - Other 6.71m X 6.9m
Level: Basement - Other 5m X 6.9m
Level: Basement - Sunroom 3.4m X 14.71m
Level: Main - Bedroom 3.79m X 3.47m
Level: Main - Bedroom 4.57m X 4.01m
Level: Main - Laundry 3.28m X 3.09m
Level: Main - Kitchen 3.31m X 4.05m
Level: Main - Family room 4.25m X 4.05m
Level: Main - Dining room 3.66m X 3.05m
Level: Main - Foyer 2.37m X 2.25m
Level: Main - Living room 5.77m X 4.43m
Level: Main - Bathroom 1.99m X 3.08m
Level: Main - Office 3.15m X 3.47m
Level: Main
- Listing source url Https://www.realtor.ca/real-estate/28869707/22-carson-road-centre-hastings-centre-hastings
- Listing type identifier Idx

$-1,440
/ Month

