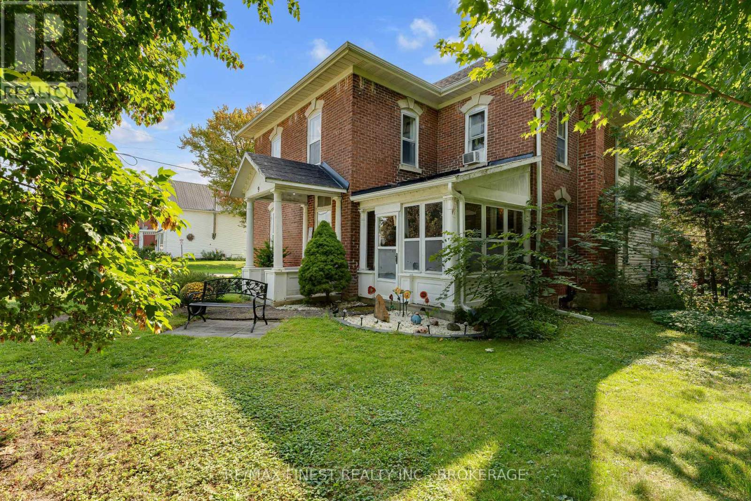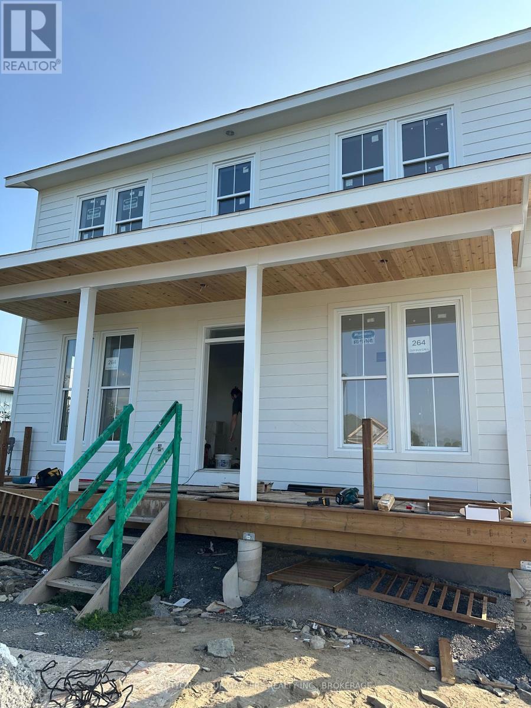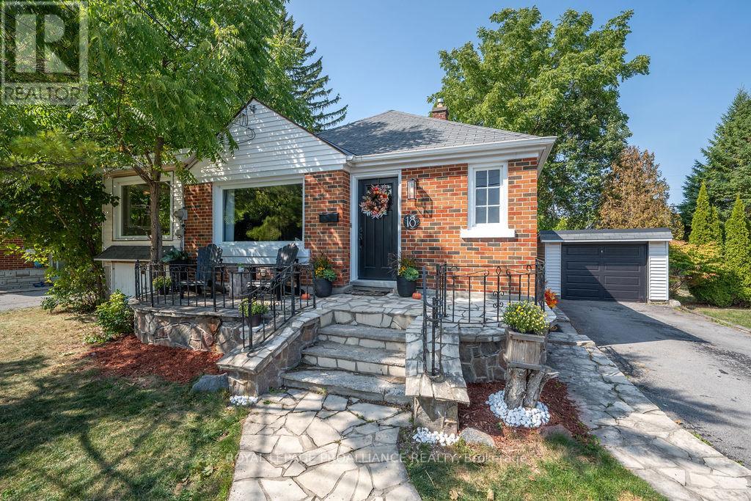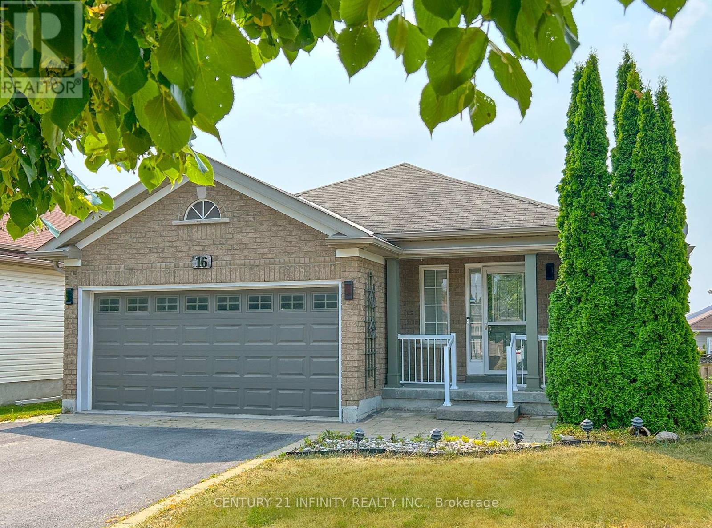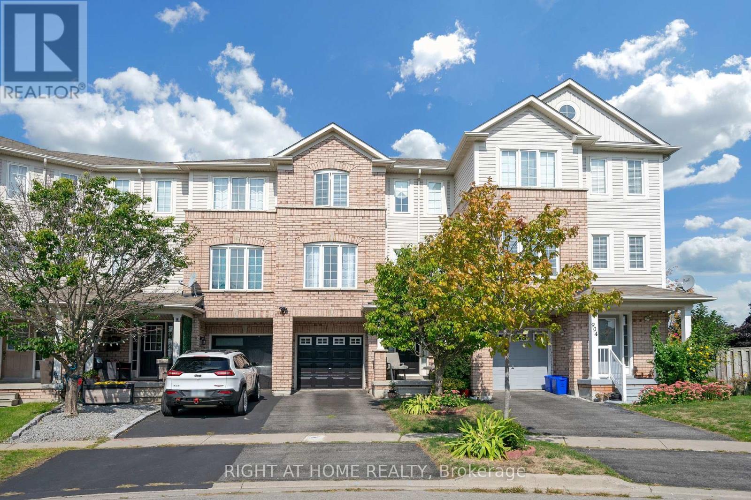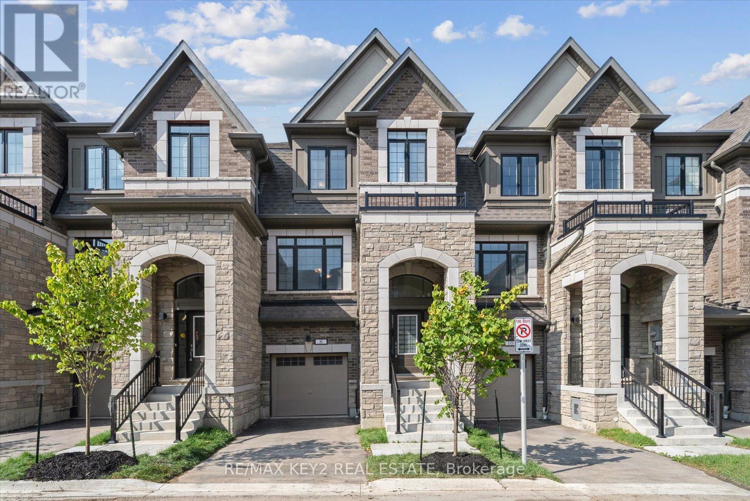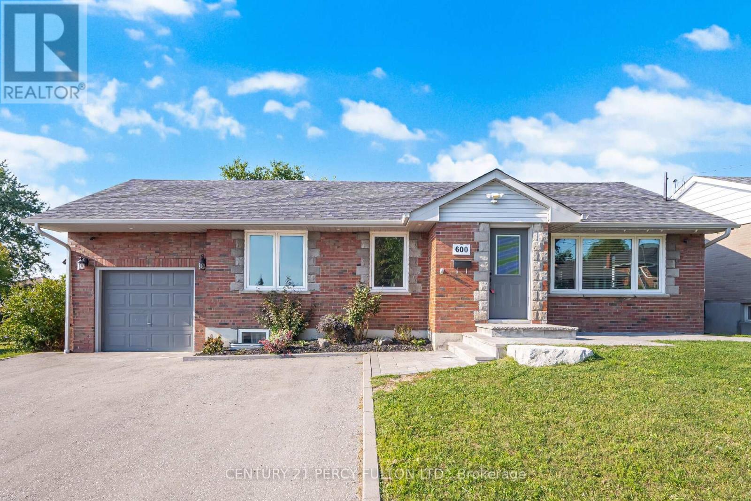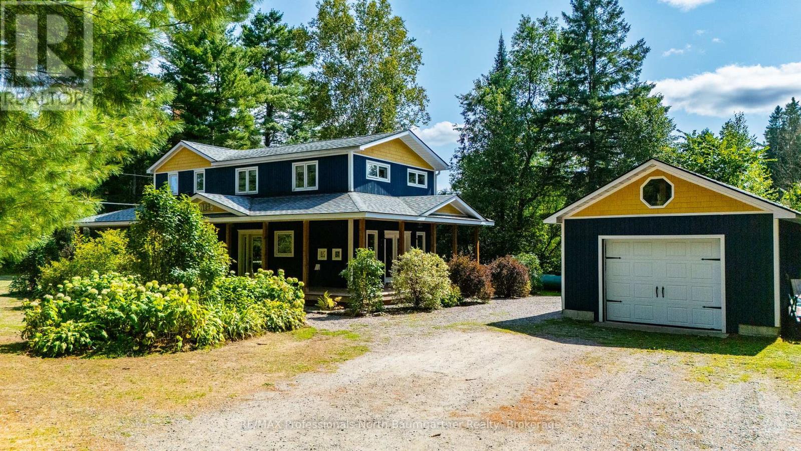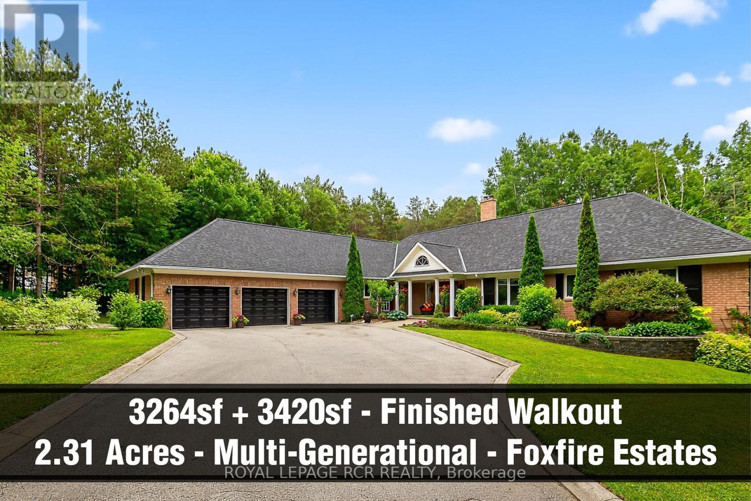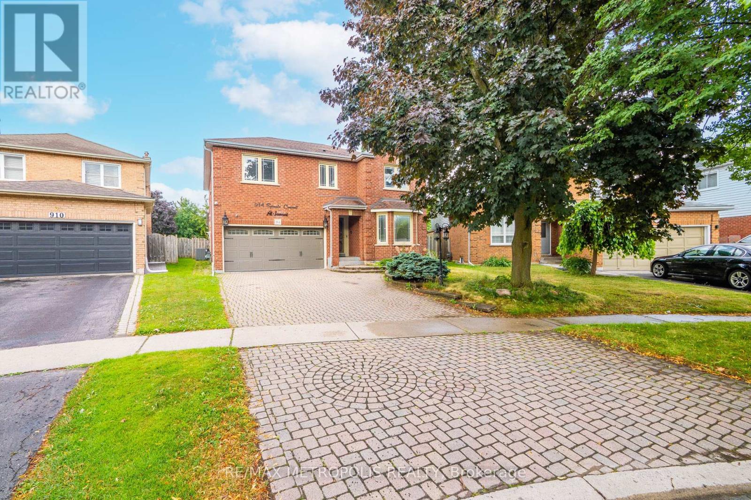- Houseful
- ON
- Centre Hastings
- K0K
- 32 Davidson St
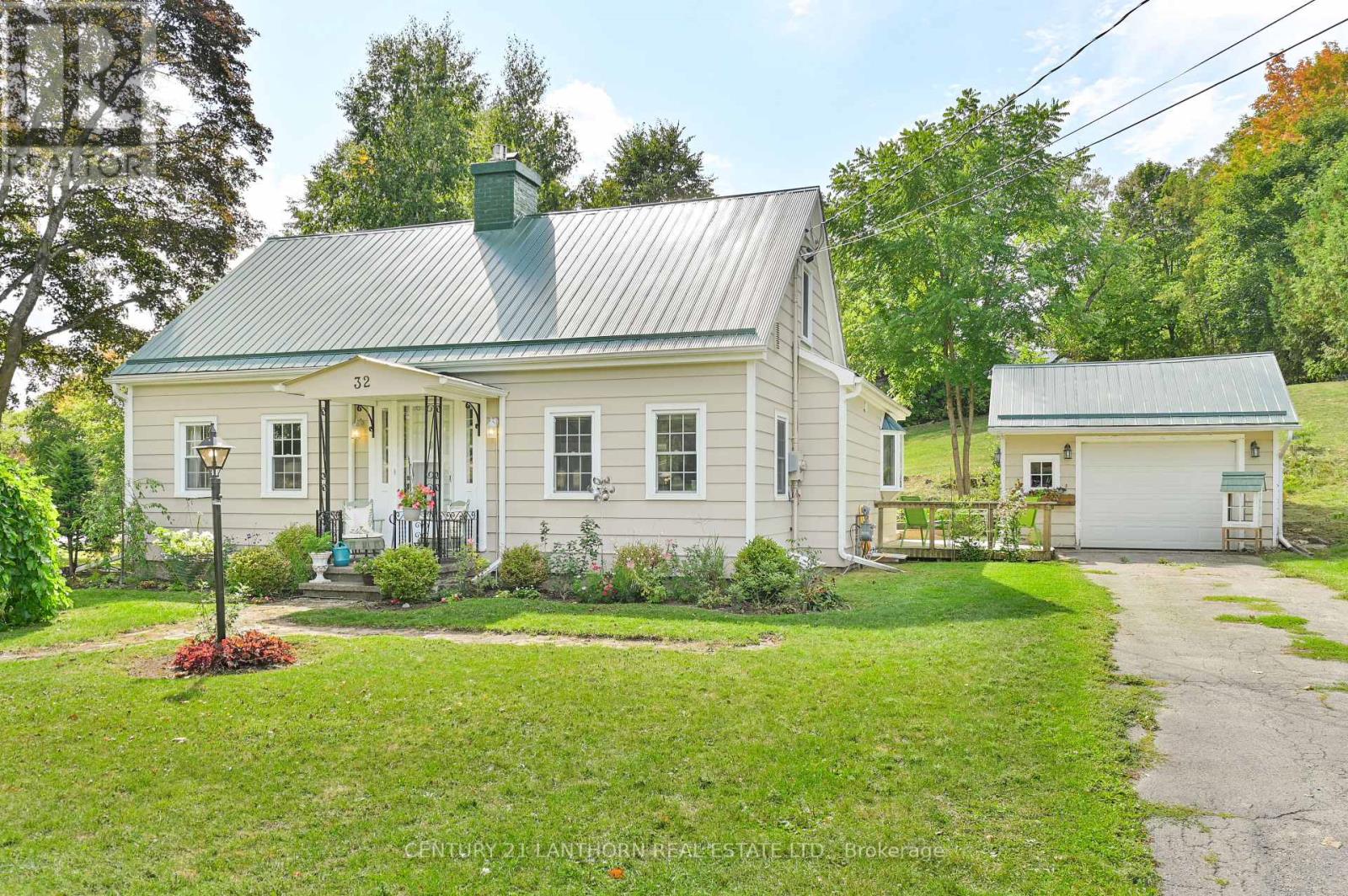
Highlights
Description
- Time on Housefulnew 3 hours
- Property typeSingle family
- StyleBungalow
- Median school Score
- Mortgage payment
Check out this charming 1 1/2 storey home in Madoc Village. Located on an oversized town lot, with mature trees and amongst an area of Madoc's historical homes. Offers 3 bedrooms, 2 baths, and a detached garage. The main level boasts a primary bedroom, 4 pc bath, a spacious living room with a gas fireplace, and a separate sunroom overlooking the back yard. The upper level gives you 2 spacious bedrooms and a 3 pc bath. The full basement offers great storage, or finish off the rec room area for additonal living space. The mature gardens, backyard patio plus the deck and manicured yard with an elevated view give you a peaceful setting for quiet enjoyment. Just a stone's throw away from the Madoc Public Library where you can check out the local history, or walk to Foodland, Pharmacy or schools. Come check out what Madoc has to offer! (id:63267)
Home overview
- Cooling Central air conditioning
- Heat source Natural gas
- Heat type Forced air
- Sewer/ septic Sanitary sewer
- # total stories 2
- # parking spaces 4
- Has garage (y/n) Yes
- # full baths 2
- # total bathrooms 2.0
- # of above grade bedrooms 3
- Subdivision Centre hastings
- Lot size (acres) 0.0
- Listing # X12397758
- Property sub type Single family residence
- Status Active
- Bedroom 4.33m X 4.49m
Level: 2nd - Bathroom 3.35m X 1.17m
Level: 2nd - 2nd bedroom 3.5m X 4.5m
Level: 2nd - Other 2.55m X 2.73m
Level: Basement - Other 4.02m X 5.97m
Level: Basement - Other 3.98m X 6.2m
Level: Basement - Utility 3.59m X 4.76m
Level: Basement - Bedroom 3.8m X 3.29m
Level: Main - Kitchen 3.56m X 2.81m
Level: Main - Sunroom 3.83m X 4.29m
Level: Main - Dining room 2.44m X 3.54m
Level: Main - Living room 6.68m X 4.98m
Level: Main - Bathroom 1.57m X 2.77m
Level: Main
- Listing source url Https://www.realtor.ca/real-estate/28849916/32-davidson-street-centre-hastings-centre-hastings
- Listing type identifier Idx

$-1,328
/ Month

