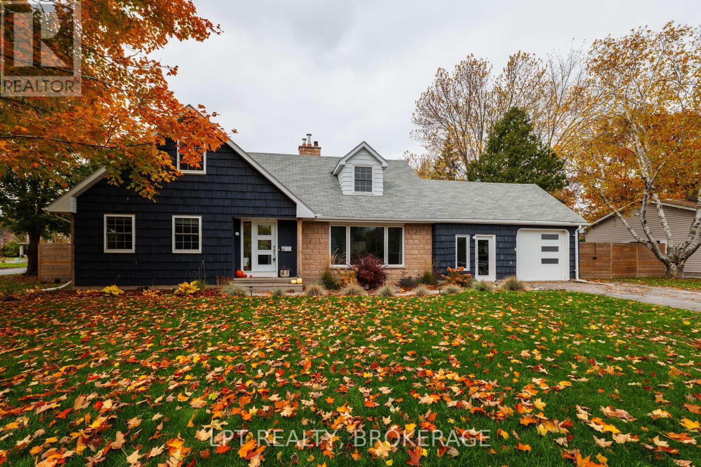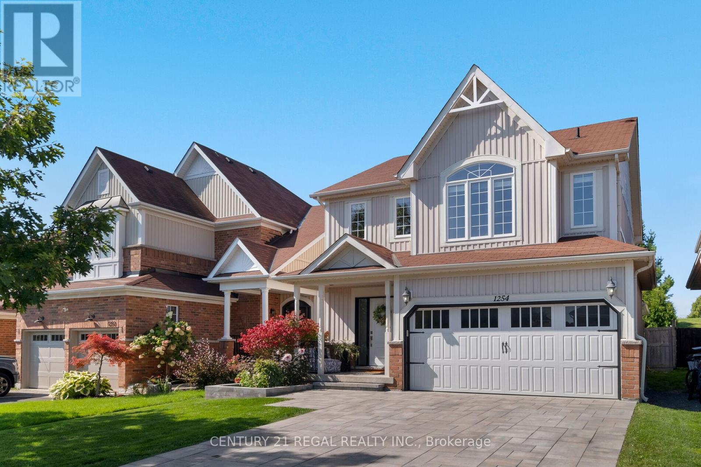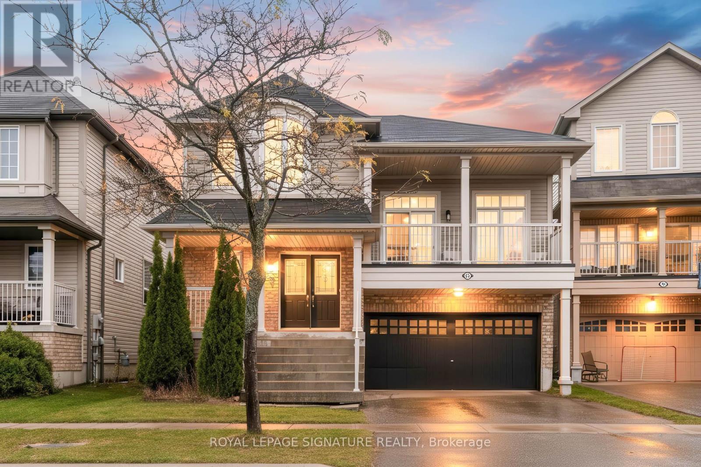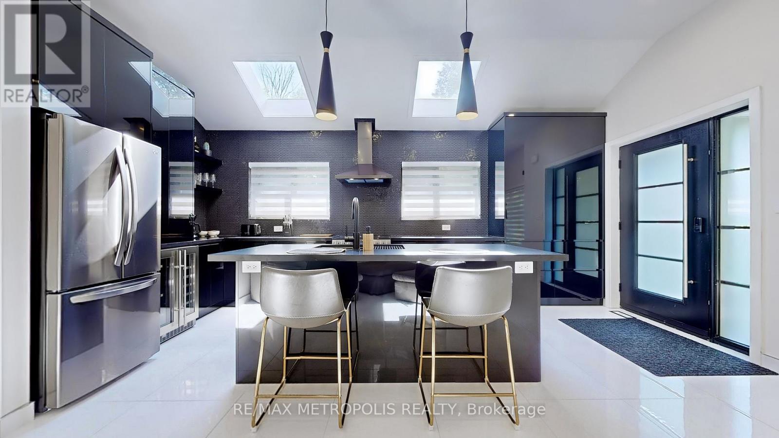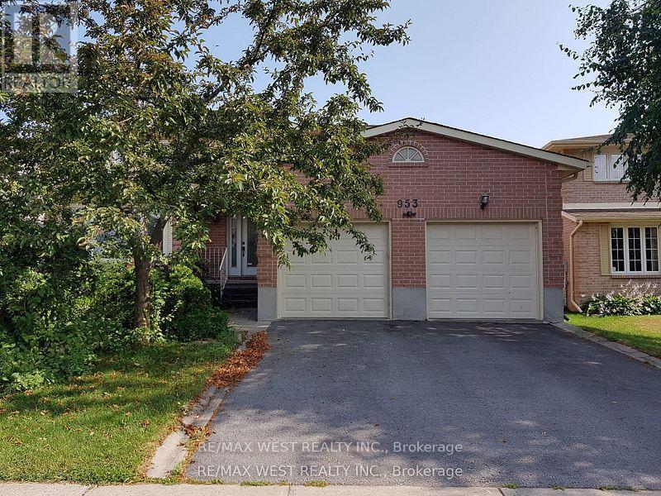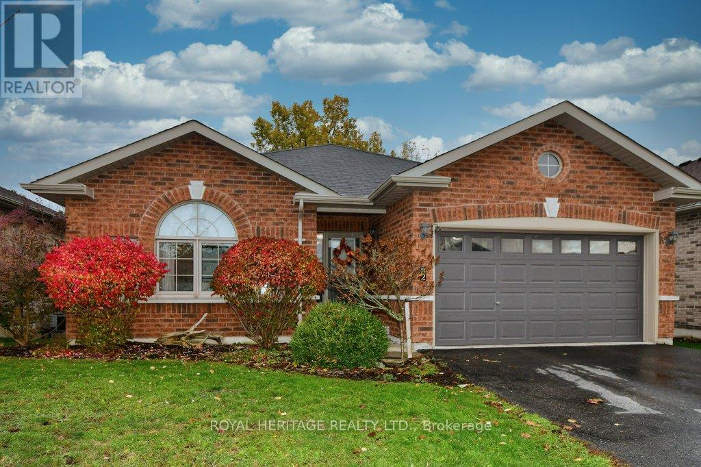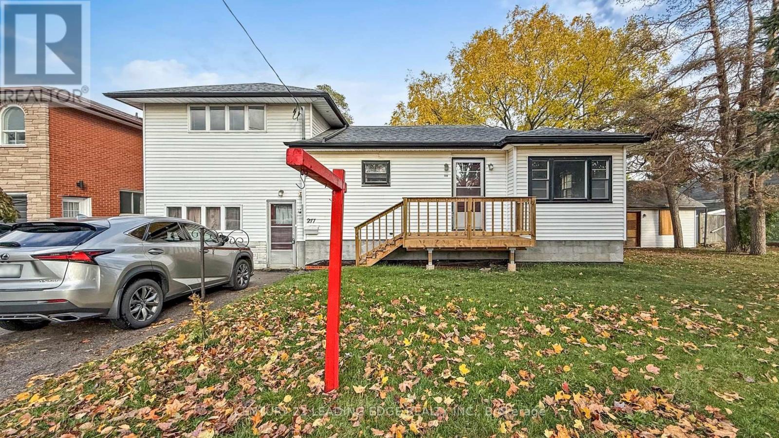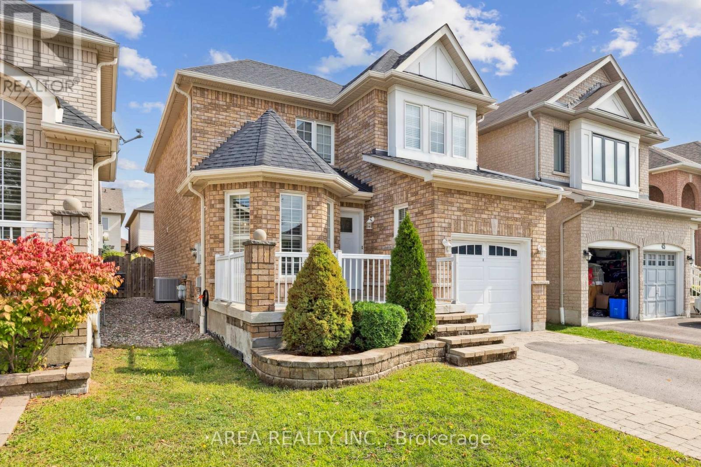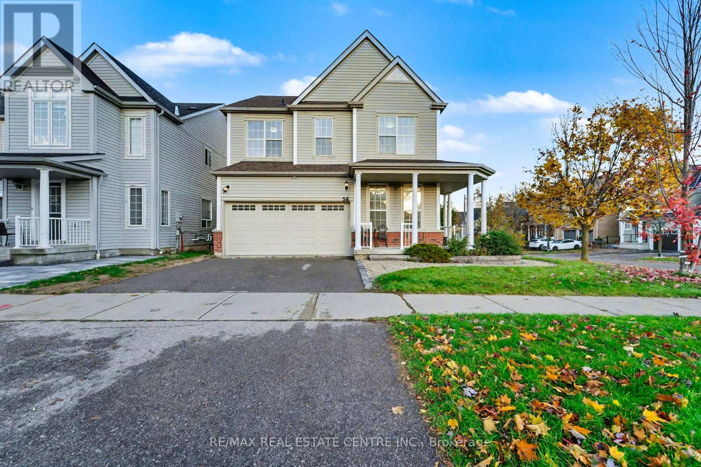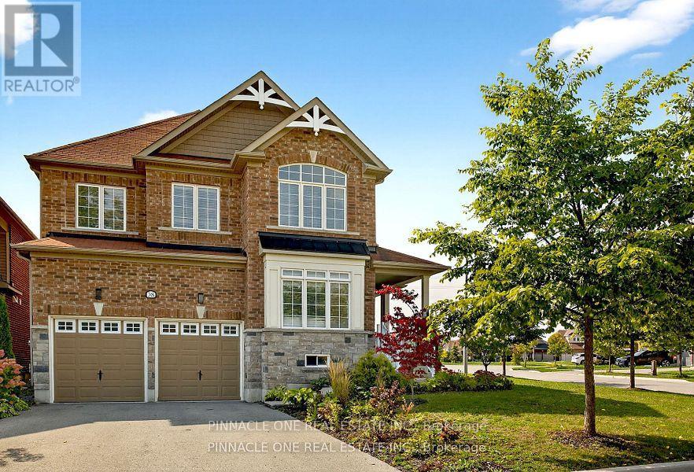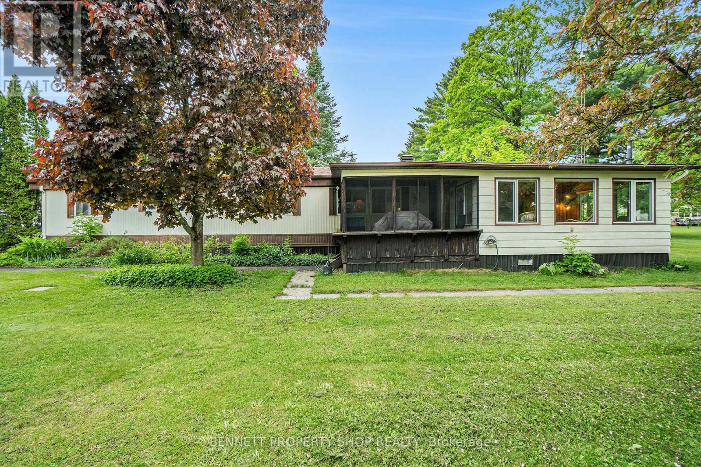- Houseful
- ON
- Centre Hastings
- K0K
- 4140 Shannonville Rd
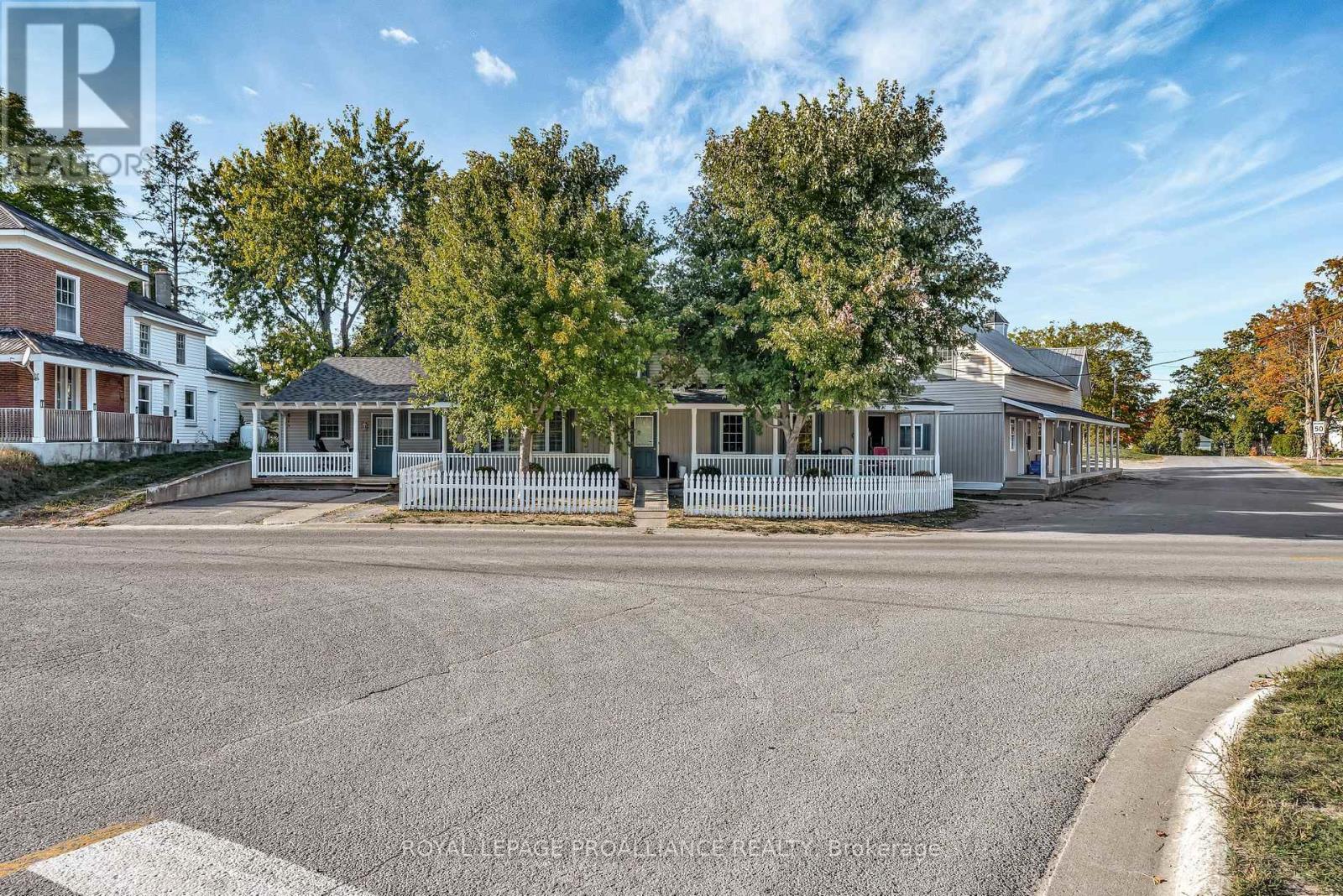
Highlights
Description
- Time on Houseful48 days
- Property typeSingle family
- Median school Score
- Mortgage payment
A forward-thinking investment in multi-generational living! This unique and tastefully updated property has been home to the same family for over 22 years, thoughtfully configured into four separate living spaces: a spacious main house (currently rented), two self-contained two-bedroom units, and a cozy bachelor suite each with its own private outdoor area. Situated on just over half an acre, this setup offers the best of both worlds: independence and privacy for each occupant, along with the ability to share costs on major utilities like hydro, internet, and heating. Why pay for four separate homes when you can live smarter together? Ideal for extended families, co-ownership, or income generation, this is truly a home designed for the future. As a bonus, enjoy the massive 32x32 insulated shop perfect for hobbies, storage, or even a home-based business. All of this just minutes from city amenities, while enjoying the peace and space of a country setting. (id:63267)
Home overview
- Cooling Central air conditioning
- Heat source Propane
- Heat type Forced air
- Sewer/ septic Septic system
- # total stories 2
- # parking spaces 12
- Has garage (y/n) Yes
- # full baths 5
- # half baths 1
- # total bathrooms 6.0
- # of above grade bedrooms 8
- Subdivision Centre hastings
- Directions 2215364
- Lot size (acres) 0.0
- Listing # X12410045
- Property sub type Single family residence
- Status Active
- Bedroom 4.28m X 3.39m
Level: 2nd - Primary bedroom 5.52m X 4.39m
Level: 2nd - Bedroom 4.28m X 4.24m
Level: 2nd - Bathroom 2.08m X 1.67m
Level: 2nd - Bathroom 3m X 2.58m
Level: 2nd - Kitchen 4.01m X 3.82m
Level: Main - Kitchen 3.36m X 2.9m
Level: Main - Bedroom 3.36m X 2.9m
Level: Main - Living room 4.79m X 3.67m
Level: Main - Bathroom 1.19m X 1.16m
Level: Main - Primary bedroom 3.65m X 3.27m
Level: Main - Primary bedroom 5.55m X 5.09m
Level: Main - Bedroom 3.5m X 2.86m
Level: Main - Living room 3.79m X 3.57m
Level: Main - Living room 8.04m X 6.08m
Level: Main - Bathroom 2.42m X 1.78m
Level: Main - Laundry 4.23m X 2.69m
Level: Main - Kitchen 8.17m X 7.29m
Level: Main - Bathroom 2.36m X 1.34m
Level: Main - Dining room 3.59m X 2.8m
Level: Main
- Listing source url Https://www.realtor.ca/real-estate/28876383/4140-shannonville-road-centre-hastings-centre-hastings
- Listing type identifier Idx

$-2,533
/ Month

