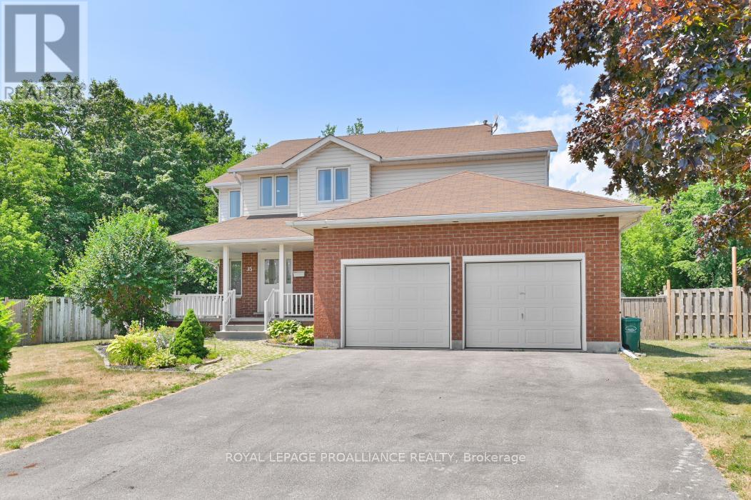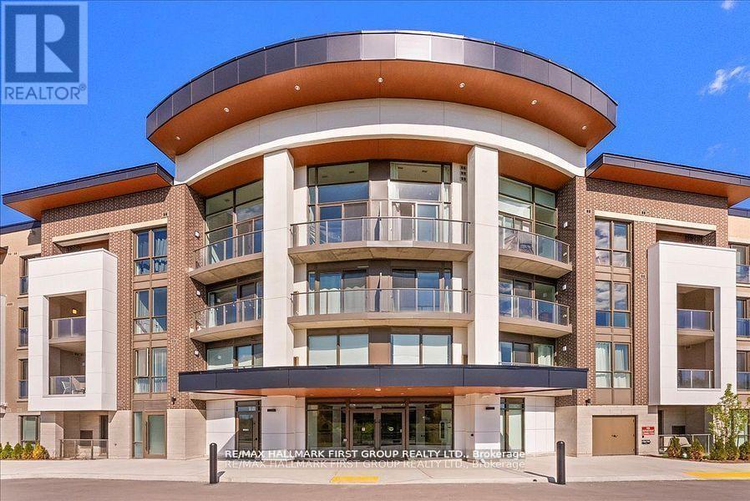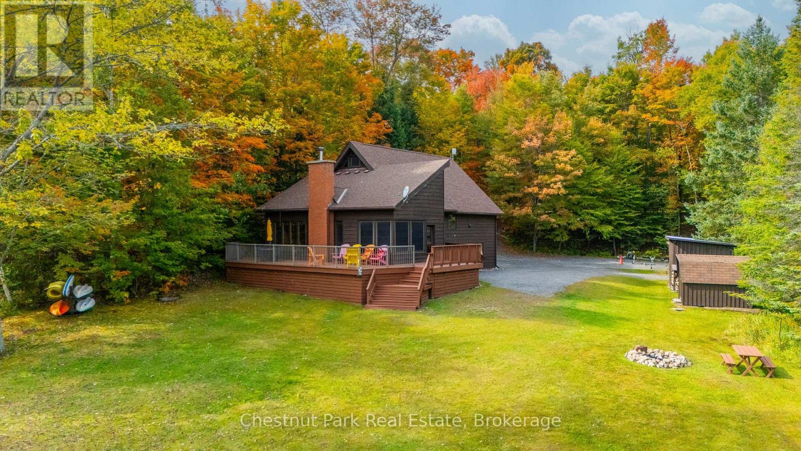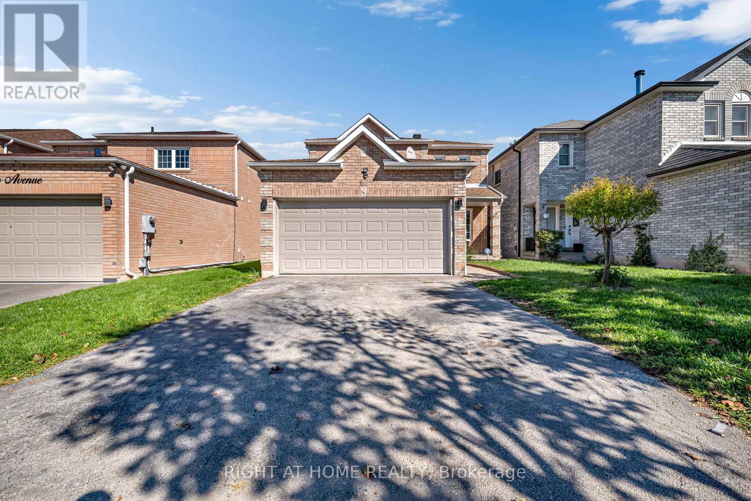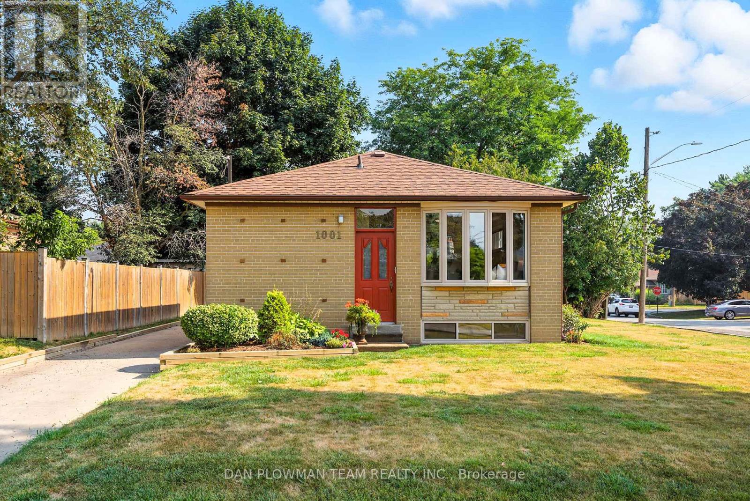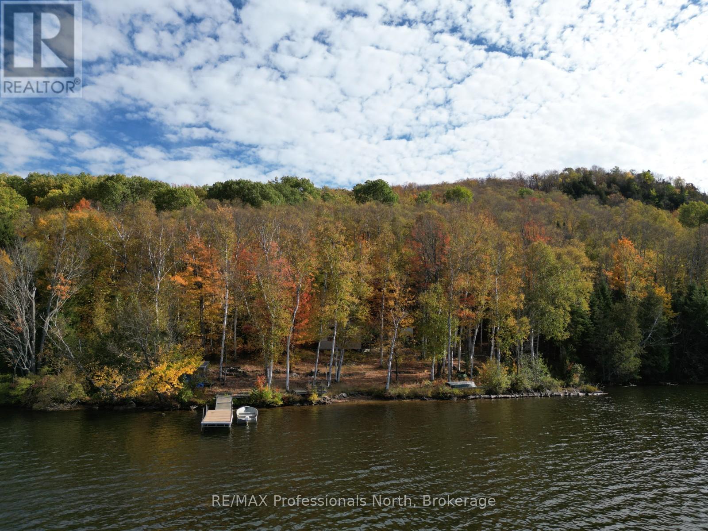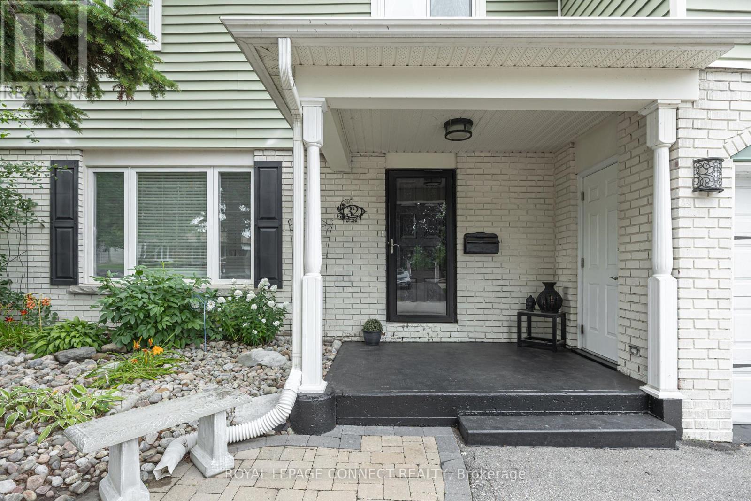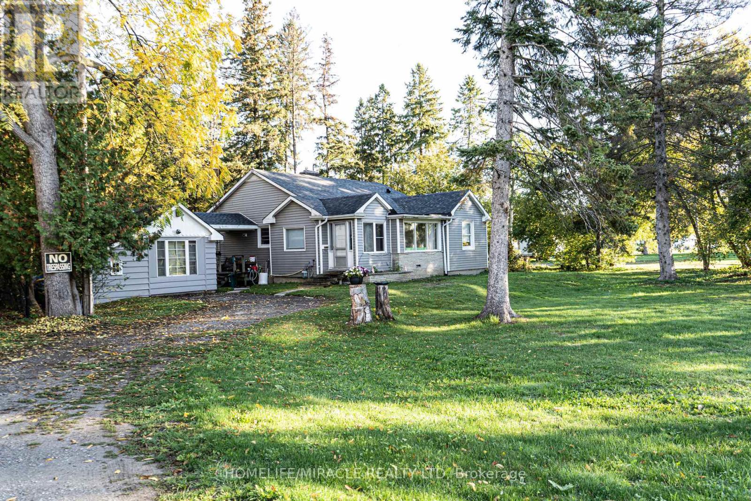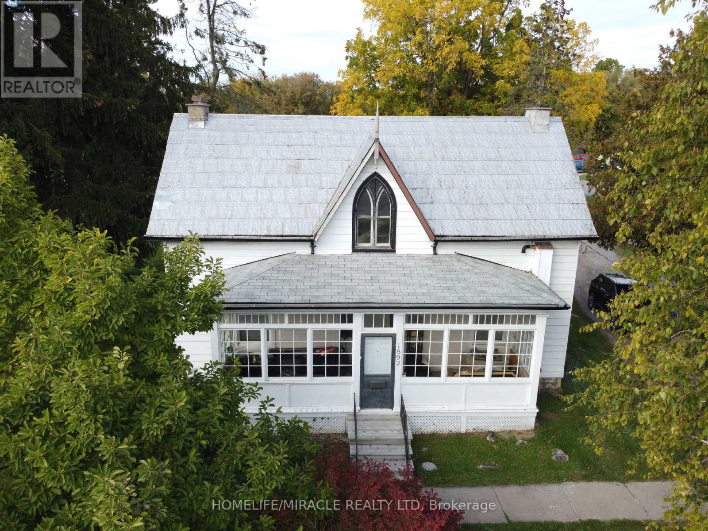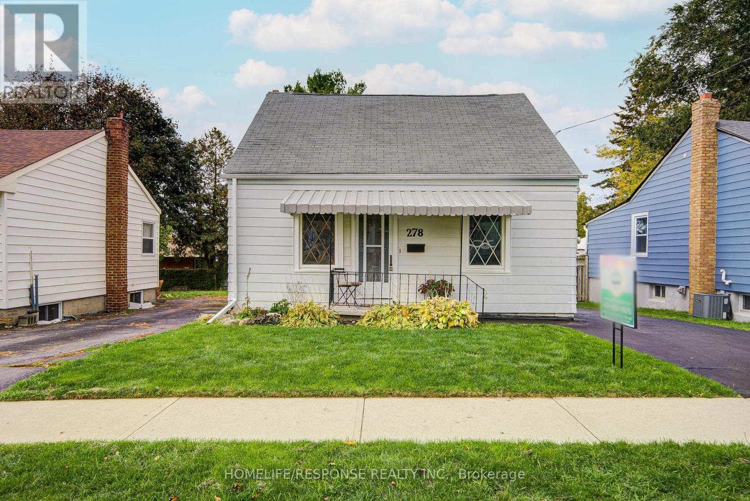- Houseful
- ON
- Centre Hastings
- K0K
- 444 Ray Rd
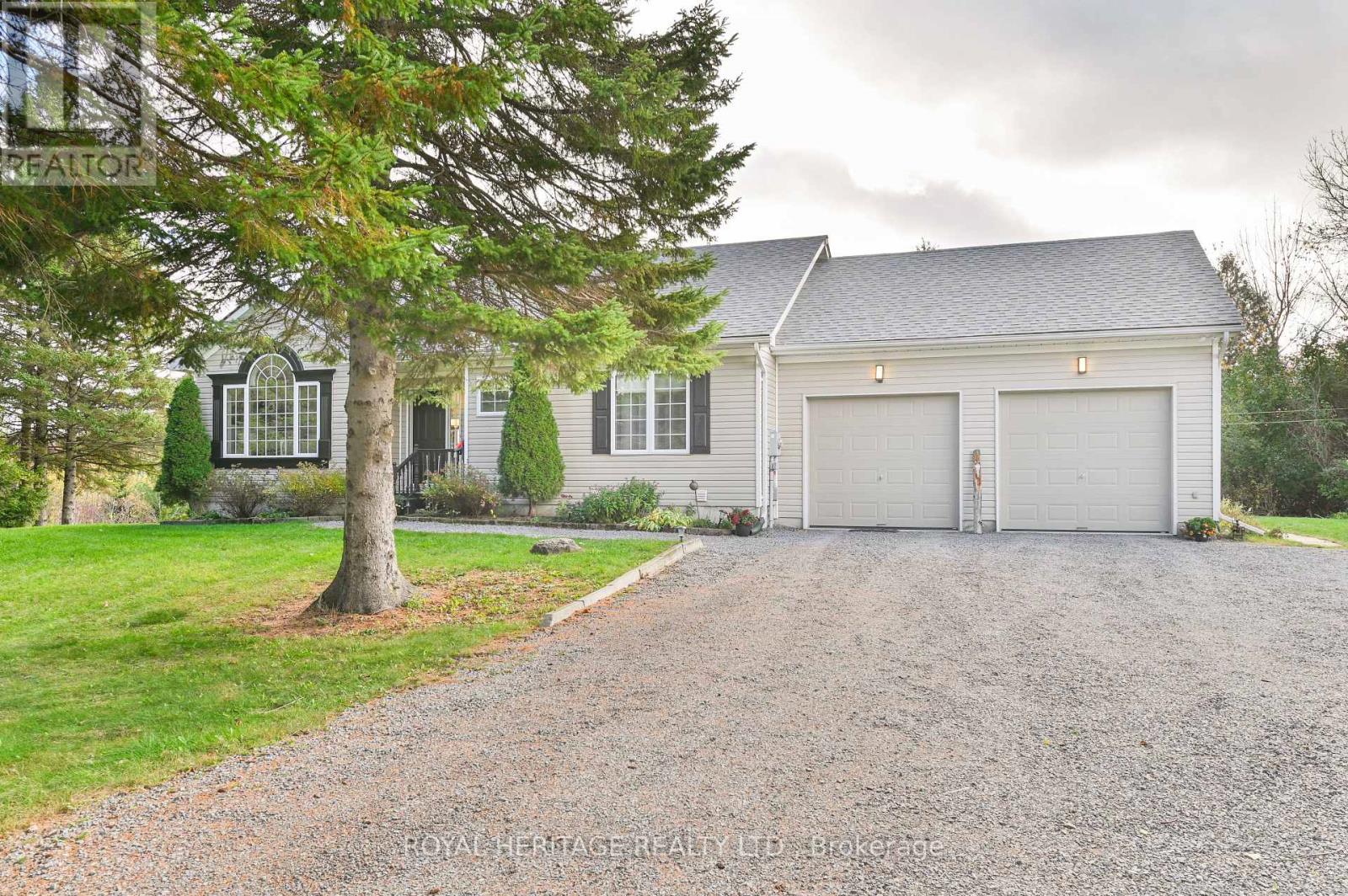
Highlights
Description
- Time on Housefulnew 2 hours
- Property typeSingle family
- StyleRaised bungalow
- Median school Score
- Mortgage payment
Nestled among mature trees and rolling hills, this custom-built bungalow offers the perfect blend of comfort, privacy, and natural beauty on over 5.5 scenic acres. Step inside to a bright, vaulted great room featuring gleaming hardwood floors, a spacious dining area ideal for family gatherings, and a large entertainer's island overlooking the inviting sunroom lounge. Enjoy your morning coffee or evening stargazing from the deck and screened gazebo-a serene escape surrounded by nature. The main floor features a spacious primary bedroom with double closets, a beautifully appointed shared main bath, and a generous second bedroom. Convenient main floor laundry and mudroom provide direct access to the oversized, insulated garage-perfect for hobbyists or extra storage. The finished lower level offers incredible flexibility with in-law or guest suite potential. The L-shaped family room includes a sunny sitting area and a walkout to the yard, plus a third bedroom with ensuite access to a full 3-piece bathroom. A large storage room and utility space complete this level. Outside, enjoy your own private retreat with mixed woodlands, a meandering creek, and endless opportunities to explore. The area offers beautiful trails for walking, ATVing, or snowmobiling, as well as nearby lakes and rivers perfect for boating, canoeing, and kayaking. (id:63267)
Home overview
- Cooling Central air conditioning, air exchanger
- Heat source Electric, propane, wood
- Heat type Forced air, heat pump, not known
- Sewer/ septic Septic system
- # total stories 1
- # parking spaces 10
- Has garage (y/n) Yes
- # full baths 2
- # total bathrooms 2.0
- # of above grade bedrooms 3
- Has fireplace (y/n) Yes
- Community features Community centre
- Subdivision Centre hastings
- Lot size (acres) 0.0
- Listing # X12482343
- Property sub type Single family residence
- Status Active
- Foyer 2.25m X 1.72m
Level: In Between - Utility 4.3m X 2.39m
Level: Lower - Office 4.02m X 2.79m
Level: Lower - Bedroom 3.75m X 3.41m
Level: Lower - Utility 4.3m X 2.39m
Level: Lower - Family room 6.61m X 8.68m
Level: Lower - Bathroom 3.05m X 1.8m
Level: Lower - Bathroom 3.31m X 1.66m
Level: Main - Laundry 2.23m X 1.75m
Level: Main - Living room 5.84m X 4.53m
Level: Main - Primary bedroom 4.23m X 3.17m
Level: Main - Dining room 5.76m X 3.35m
Level: Main - Kitchen 3.32m X 3.49m
Level: Main - Bedroom 3.7m X 3.31m
Level: Main
- Listing source url Https://www.realtor.ca/real-estate/29032919/444-ray-road-centre-hastings-centre-hastings
- Listing type identifier Idx

$-2,000
/ Month

