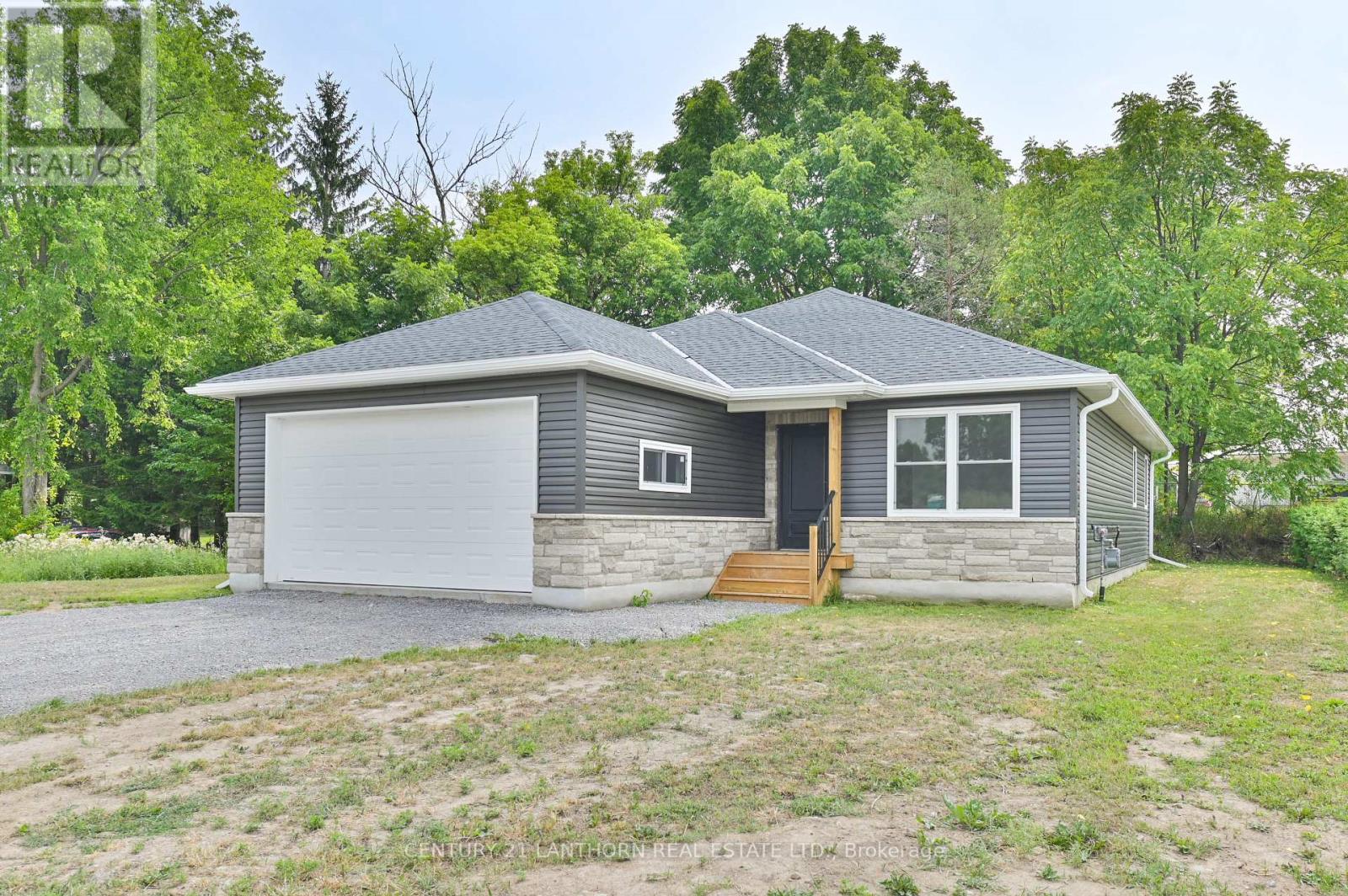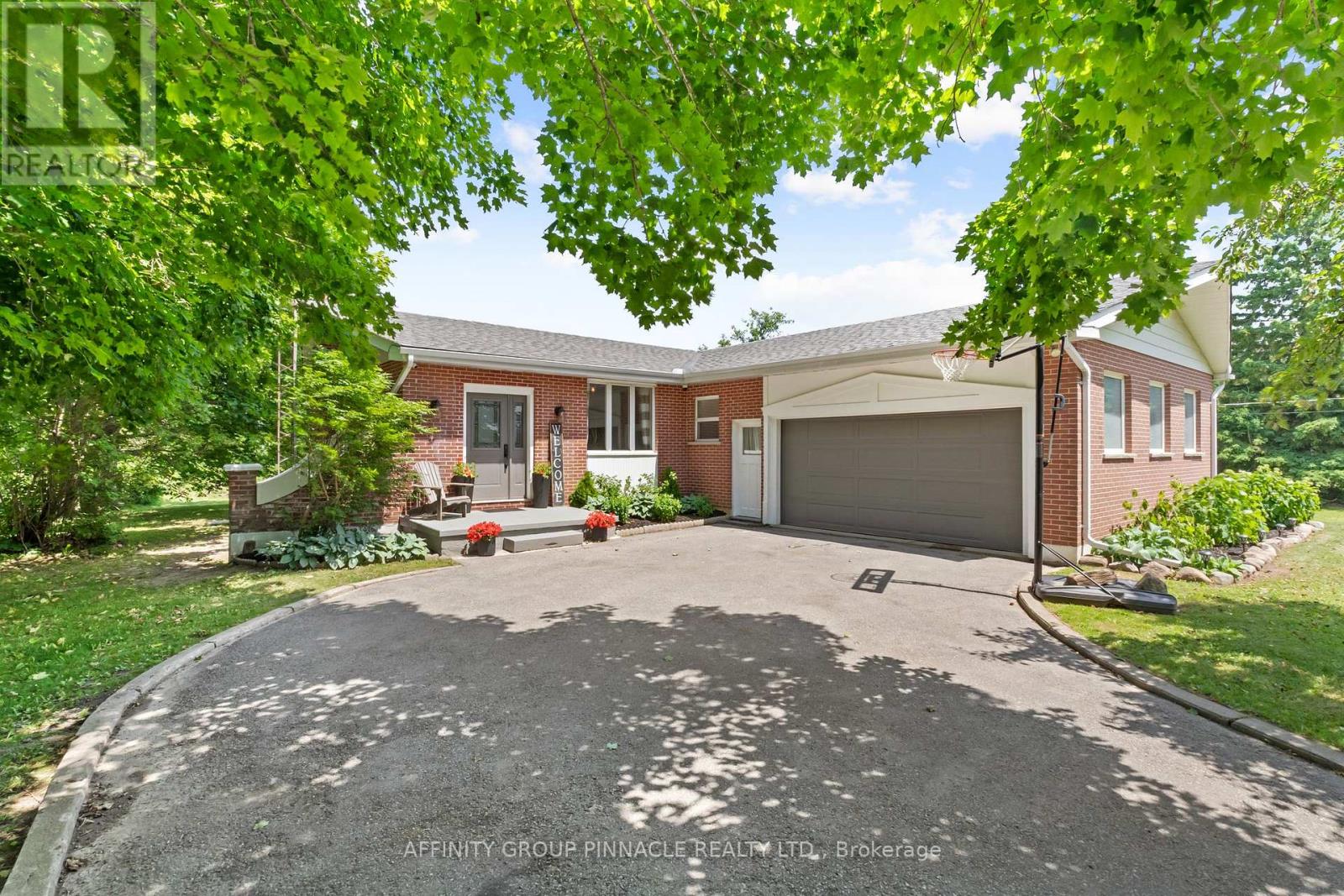- Houseful
- ON
- Centre Hastings
- K0K
- 91 Duncan St

Highlights
Description
- Time on Houseful70 days
- Property typeSingle family
- StyleBungalow
- Median school Score
- Mortgage payment
New build ready for occupancy! Located in Madoc Village in an area of newer homes on quiet street, this one will tick a lot of boxes. Almost 1400 sq ft on the main level with 3 bedrooms, 2 baths, and an open concept K/LR/DR area with maple cabinetry made by local Amish and quartz countertops and leading out to the back yard deck, plus a front room if you prefer a more formal Dining or Living Room setup. A spacious primary bedroom offers a 3pc ensuite with a walk in shower plus a walk in closet. A full basement is awaiting finishing touches, but is already drywalled and has a rough-in for a bathroom. An attached garage with inside entry is insulated, drywalled and offers a spot for your vehicle plus some extra storage area. Great location and walk to downtown, Foodland, Post Office and schools and close to numerous lakes in the area. 2 hours to GTA or Ottawa. Available for immediate occupancy if you need to get settled quick. (id:63267)
Home overview
- Cooling Central air conditioning
- Heat source Natural gas
- Heat type Forced air
- Sewer/ septic Sanitary sewer
- # total stories 1
- # parking spaces 3
- Has garage (y/n) Yes
- # full baths 2
- # total bathrooms 2.0
- # of above grade bedrooms 3
- Community features Community centre
- Subdivision Centre hastings
- Lot size (acres) 0.0
- Listing # X12339765
- Property sub type Single family residence
- Status Active
- Other 1.47m X 2.7m
Level: Basement - Utility 2.85m X 2.23m
Level: Basement - Other 12.36m X 10.73m
Level: Basement - 2nd bedroom 2.99m X 2.75m
Level: Main - Bathroom 2.69m X 1.54m
Level: Main - Bedroom 3.26m X 2.74m
Level: Main - Kitchen 4.38m X 4.32m
Level: Main - Foyer 2.59m X 2.18m
Level: Main - Bathroom 3.5m X 1.5m
Level: Main - Dining room 3.68m X 2.99m
Level: Main - 3rd bedroom 4.5m X 4.94m
Level: Main - Living room 4.33m X 4.32m
Level: Main
- Listing source url Https://www.realtor.ca/real-estate/28722444/91-duncan-street-centre-hastings-centre-hastings
- Listing type identifier Idx

$-1,733
/ Month












