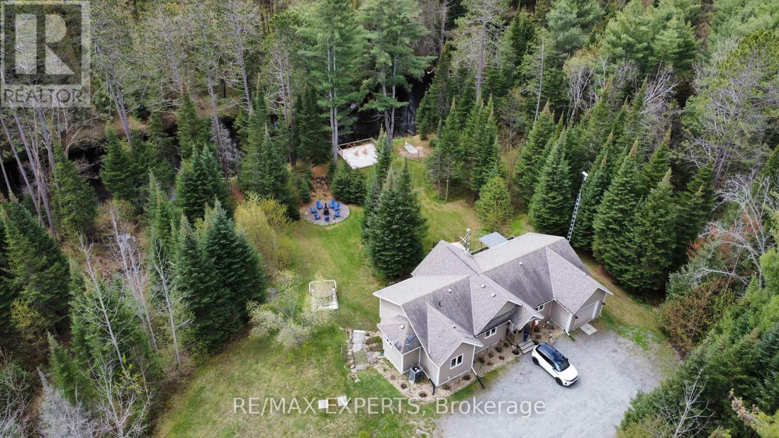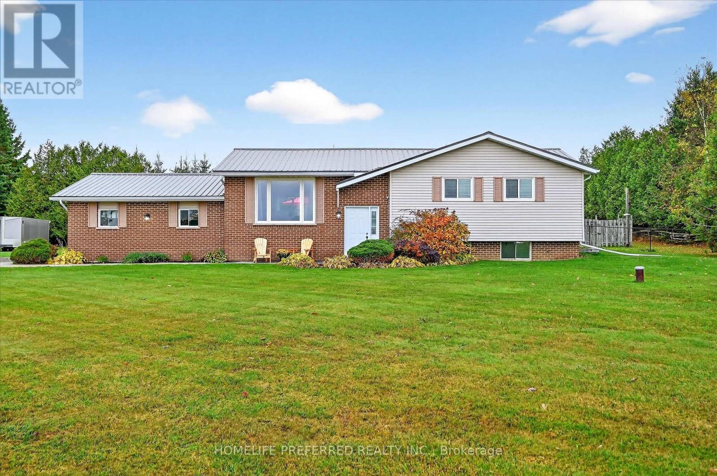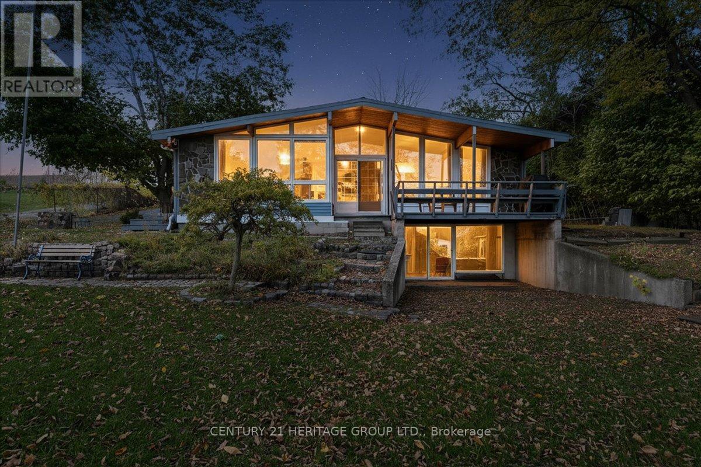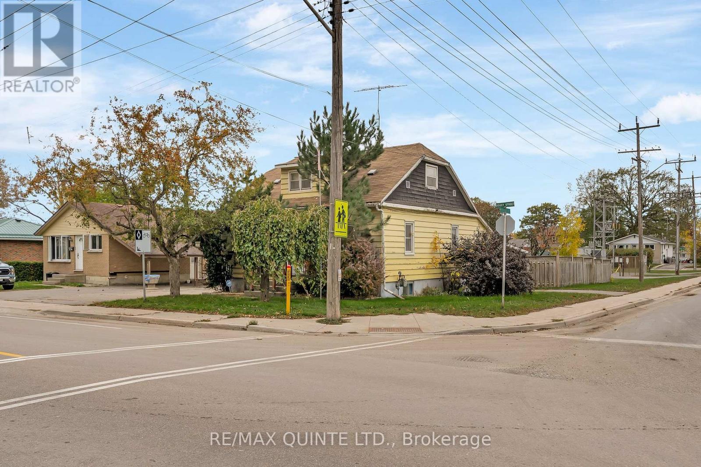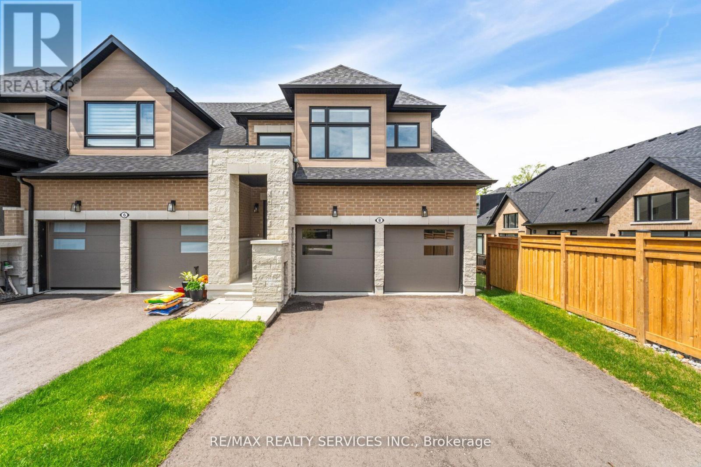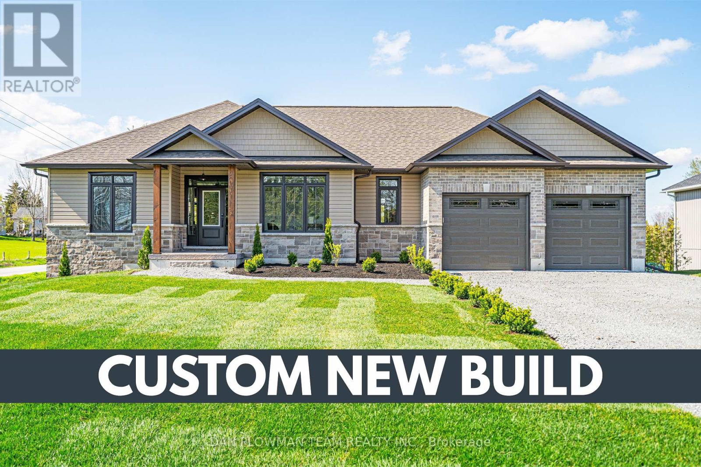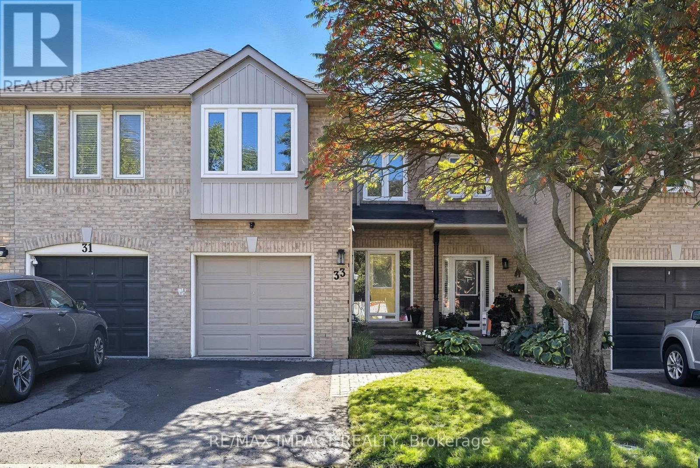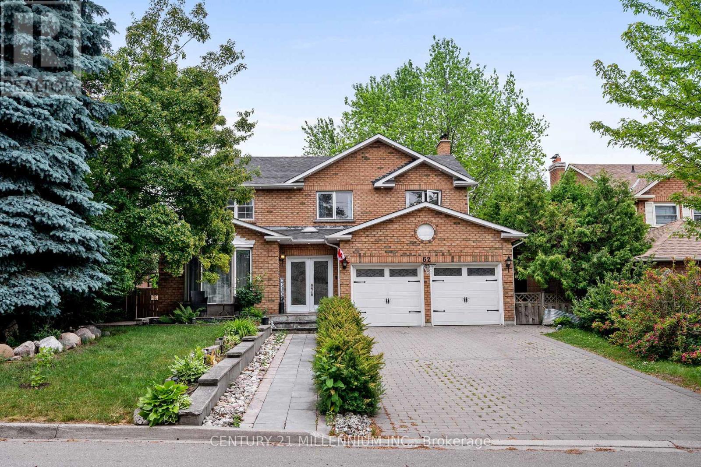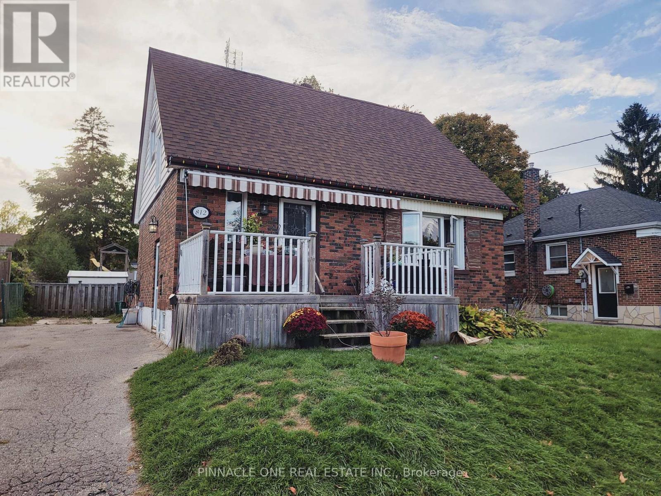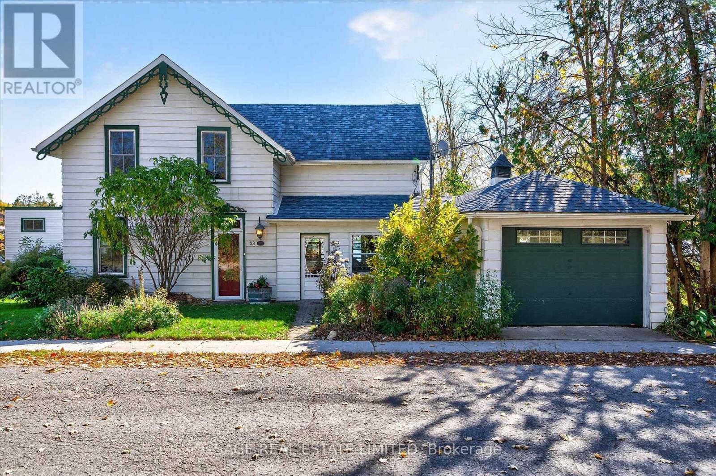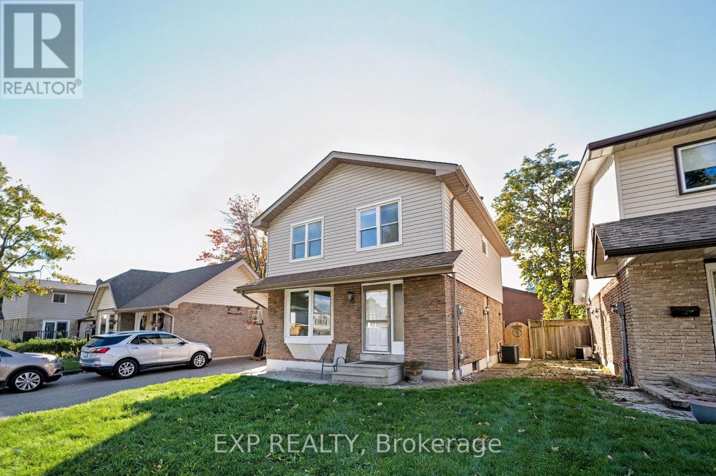- Houseful
- ON
- Centre Hastings
- K0K
- 967 Crookston Rd
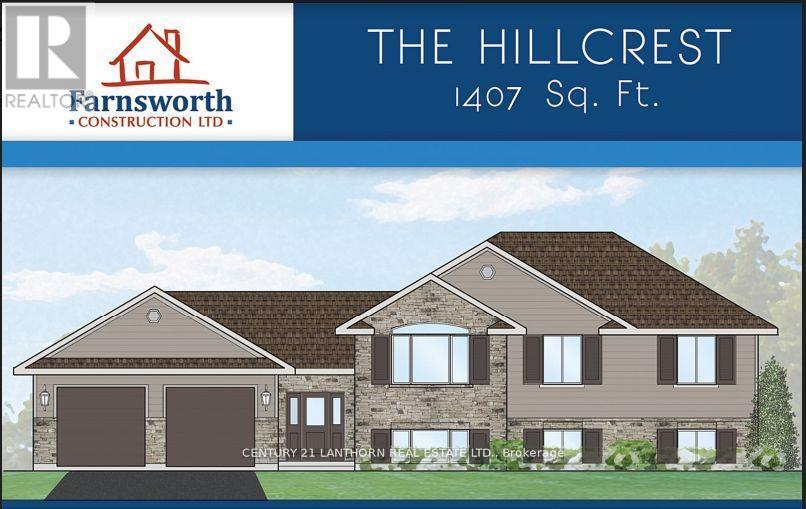
Highlights
Description
- Time on Houseful46 days
- Property typeSingle family
- StyleRaised bungalow
- Median school Score
- Mortgage payment
Looking for a new home in the country? How about 2 acres on a paved road with natural gas? Construction has not started yet so pick a closing date for 2026 and have time to make it your own with some builder color options or upgrades. Offered by Farnsworth Construction, this Hillcrest model offers 1407 sq ft on the main level plus a full unfinished basement with a walk-out, a bath roughed in, and ample space to finish as you please. Main level features a foyer with 3 entrances, open concept K/DR area with access to a covered deck overlooking back yard, a living room with vaulted ceilings, plus 3 bedrooms and 2 baths. Ceramic tile in foyer and bathrooms, and laminate floors throughout main level. Attached double garage with insulated doors and openers, Gentek horizontal vinyl siding, natural gas furnace and A/C. Plus comes with full Tarion warranty. (id:63267)
Home overview
- Cooling Central air conditioning
- Heat source Natural gas
- Heat type Forced air
- Sewer/ septic Septic system
- # total stories 1
- # parking spaces 6
- Has garage (y/n) Yes
- # full baths 2
- # total bathrooms 2.0
- # of above grade bedrooms 3
- Subdivision Centre hastings
- Lot size (acres) 0.0
- Listing # X12386882
- Property sub type Single family residence
- Status Active
- Office 4.26m X 3.53m
Level: Basement - Recreational room / games room 5.48m X 8.22m
Level: Basement - Bedroom 3.47m X 3.04m
Level: Main - Dining room 2.98m X 3.1m
Level: Main - Primary bedroom 3.74m X 3.96m
Level: Main - 2nd bedroom 3.47m X 3.04m
Level: Main - Foyer 2.52m X 5.48m
Level: Main - Living room 4.32m X 3.59m
Level: Main - Kitchen 2.74m X 3.96m
Level: Main
- Listing source url Https://www.realtor.ca/real-estate/28826638/967-crookston-road-centre-hastings-centre-hastings
- Listing type identifier Idx

$-2,026
/ Month

