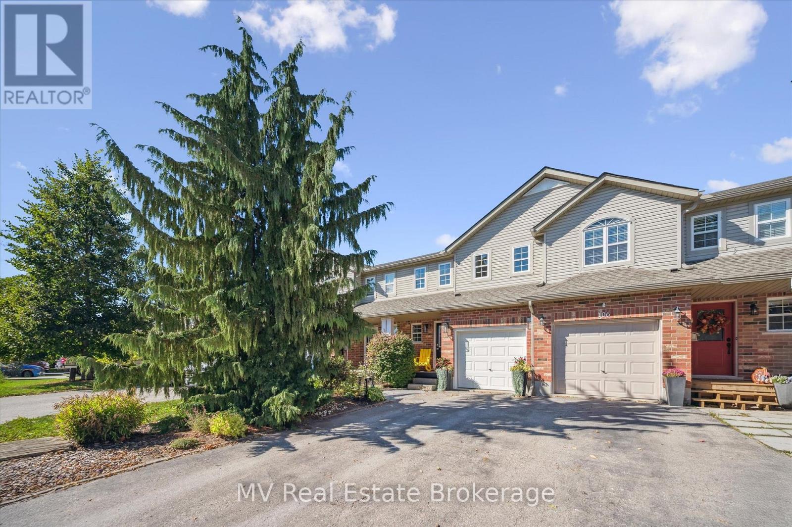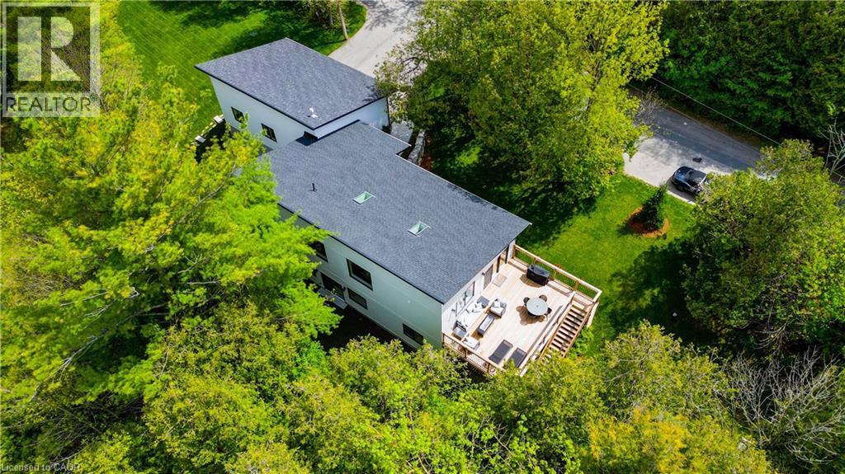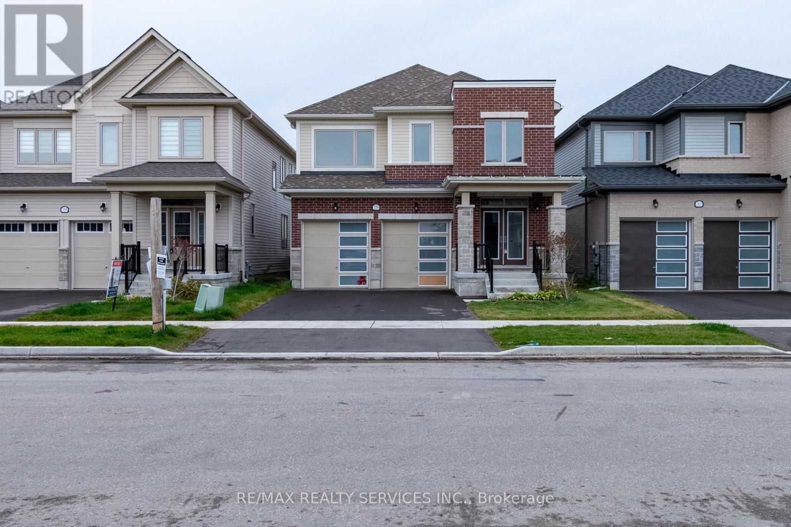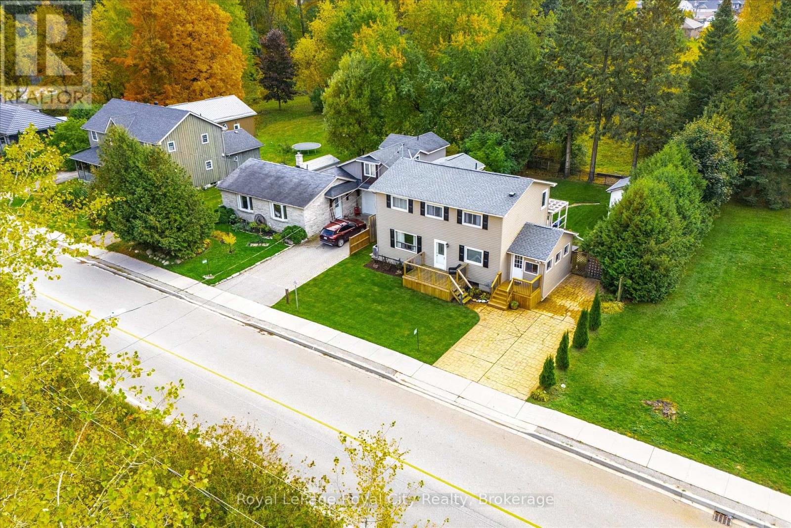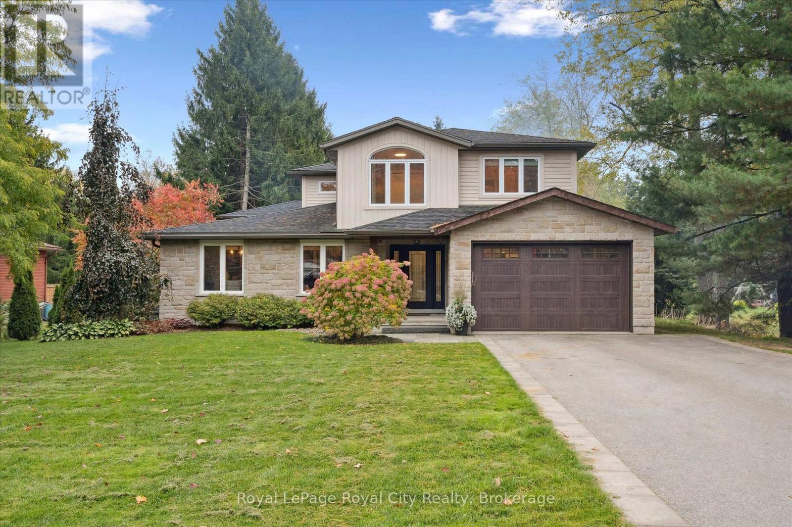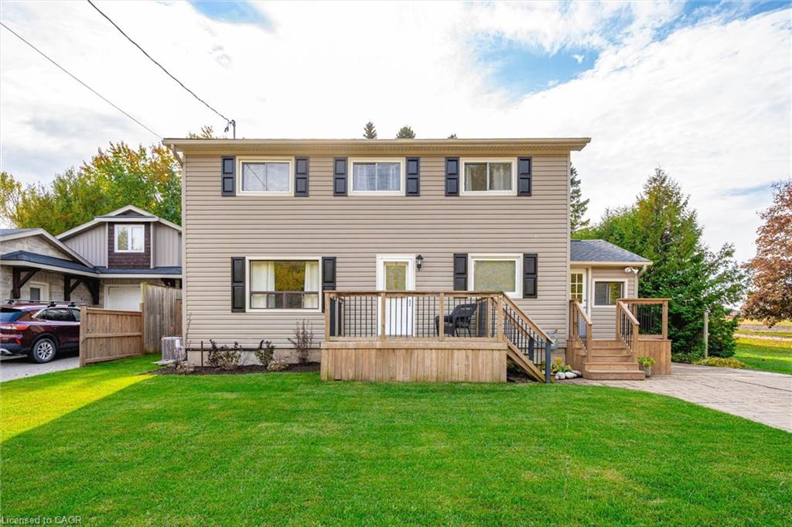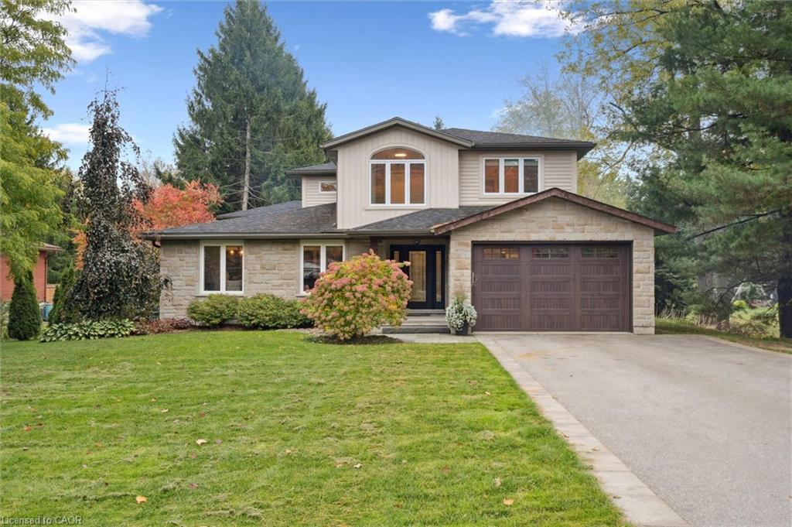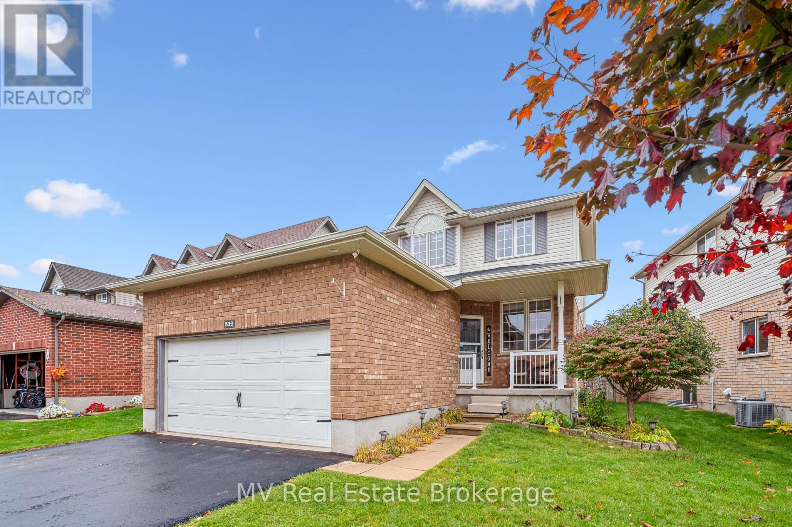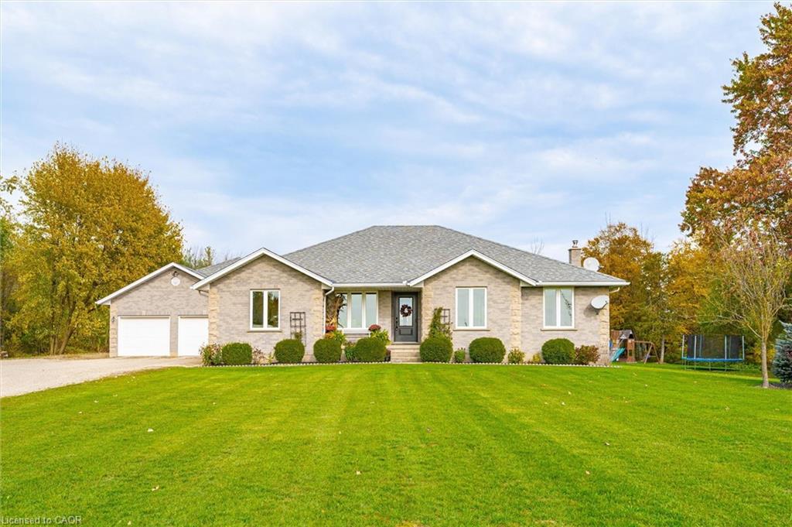- Houseful
- ON
- Centre Wellington Fergus
- N1M
- 11 Povey Rd
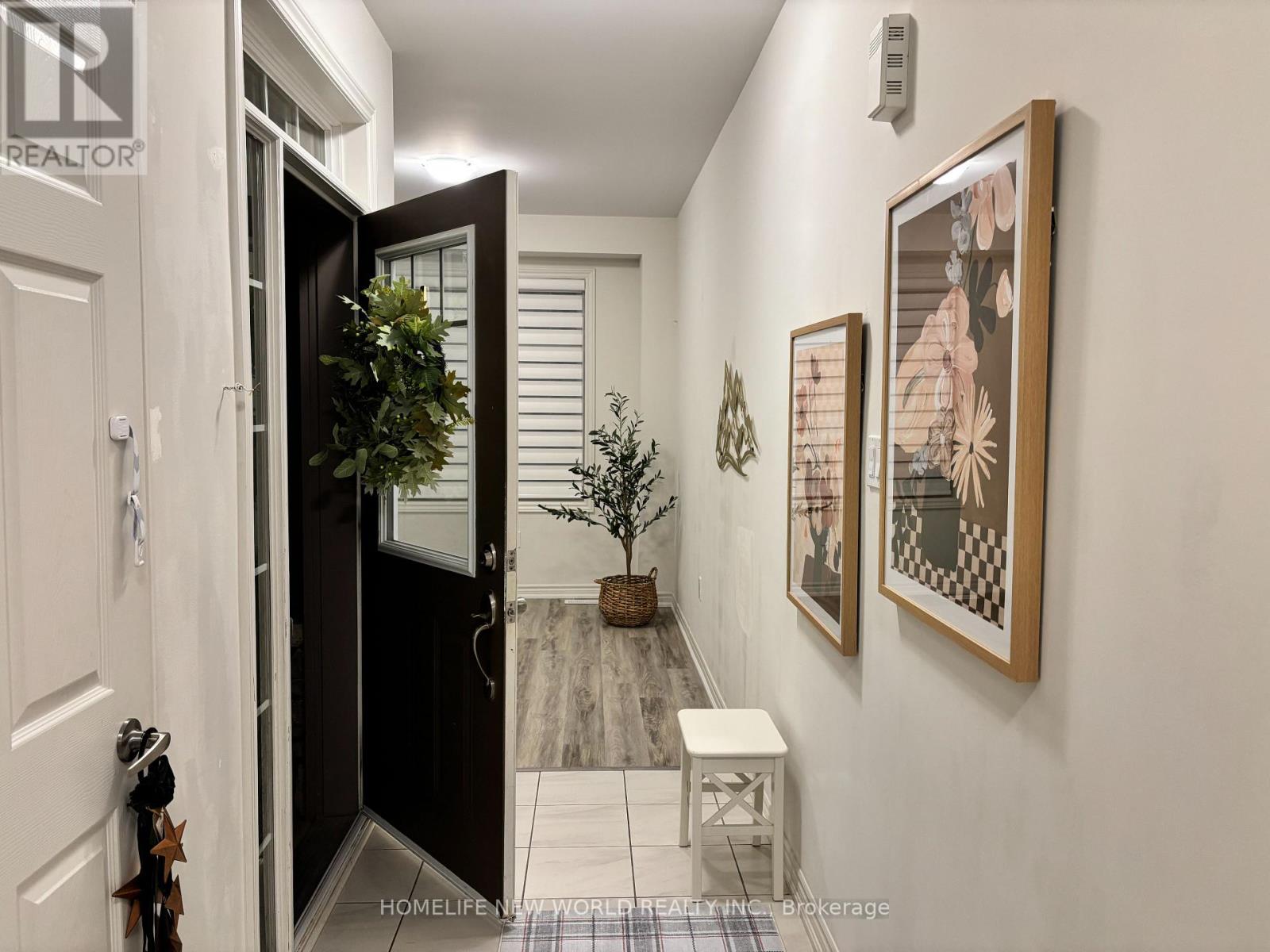
Highlights
Description
- Time on Housefulnew 2 hours
- Property typeSingle family
- Median school Score
- Mortgage payment
This nearly new, 2-year-old spacious corner-lot semi-detached home is filled with natural light and designed for comfortable family living. It features 4 bedrooms, 3 bathrooms, and a thoughtfully planned layout that blends style and functionality.Enjoy the sleek, modern interior with new hardwood flooring and zebra blinds throughout. Large windows flood the home with sunlight from sunrise to sunset. The elegant double-door entry opens to a bright, open-concept main floor with 9-ft ceilings and an additional formal room-perfect for a home office or family space.The modern kitchen boasts high-end stainless steel appliances and a spacious breakfast area with a walkout to the backyard. Upstairs, the convenient second-floor laundry makes daily routines effortless. The primary bedroom offers two walk-in closets and a luxurious 4-piece ensuite, complemented by three additional bedrooms and a stylish 3-piece bath.A separate entrance from the garage adds extra practicality and convenience. (id:63267)
Home overview
- Cooling Central air conditioning
- Heat source Natural gas
- Heat type Forced air
- Sewer/ septic Sanitary sewer
- # total stories 2
- # parking spaces 2
- Has garage (y/n) Yes
- # full baths 2
- # half baths 1
- # total bathrooms 3.0
- # of above grade bedrooms 4
- Has fireplace (y/n) Yes
- Subdivision Fergus
- Lot size (acres) 0.0
- Listing # X12473047
- Property sub type Single family residence
- Status Active
- 3rd bedroom 3.16m X 2.95m
Level: 2nd - Bathroom 2.55m X 1.51m
Level: 2nd - 2nd bedroom 3.15m X 3.53m
Level: 2nd - Primary bedroom 4.7m X 3.1m
Level: 2nd - 4th bedroom 3m X 3m
Level: 2nd - Bathroom 3.12m X 1.1m
Level: 2nd - Kitchen 9m X 9m
Level: Main - Living room 15m X 16m
Level: Main
- Listing source url Https://www.realtor.ca/real-estate/29013024/11-povey-road-centre-wellington-fergus-fergus
- Listing type identifier Idx

$-2,267
/ Month

