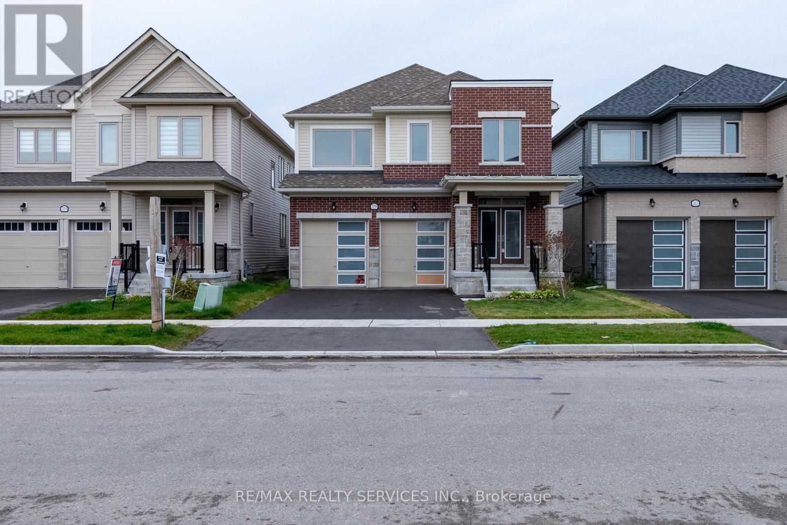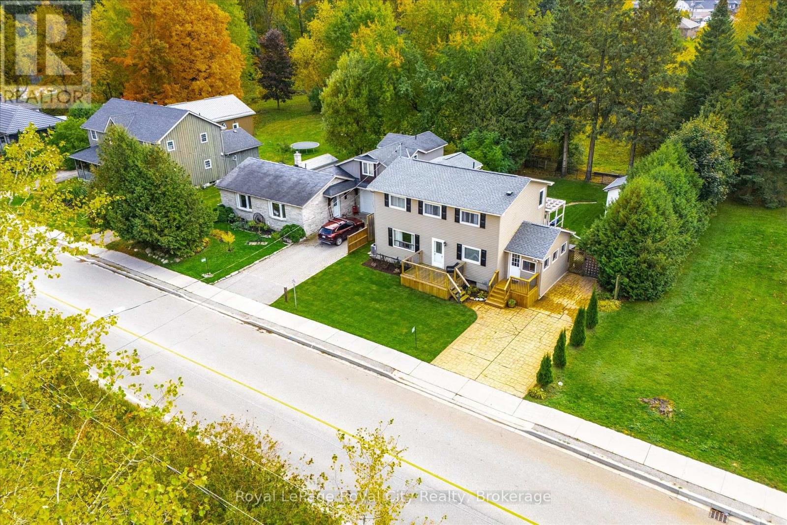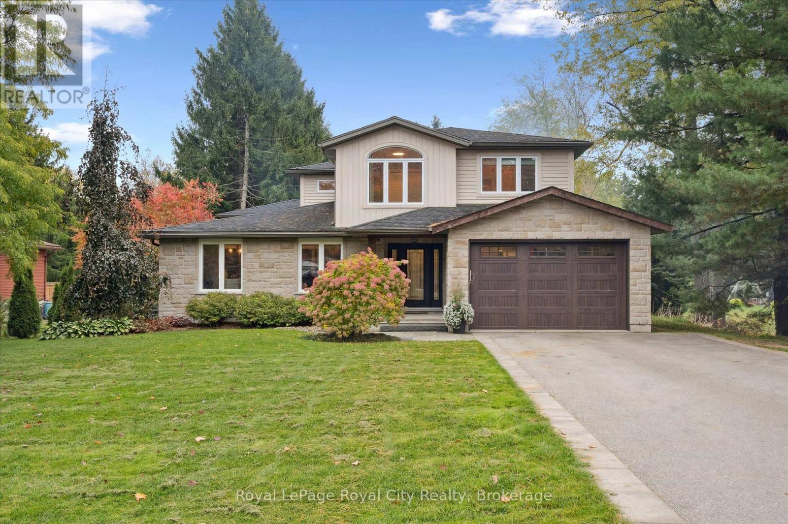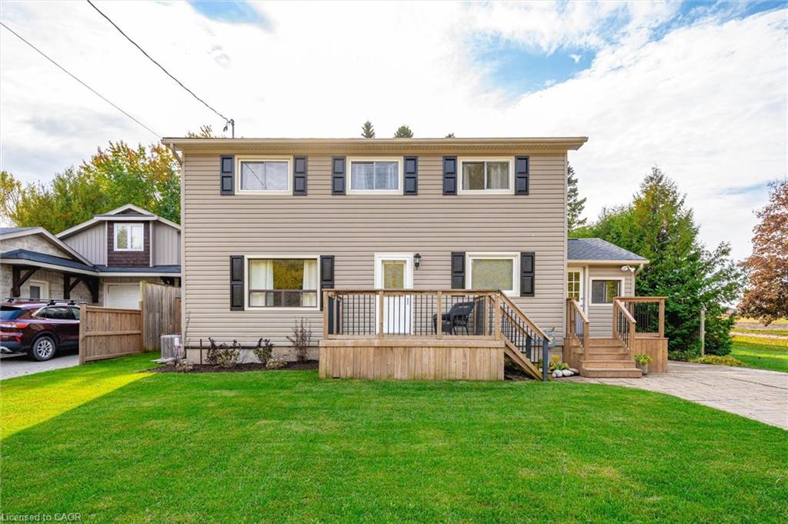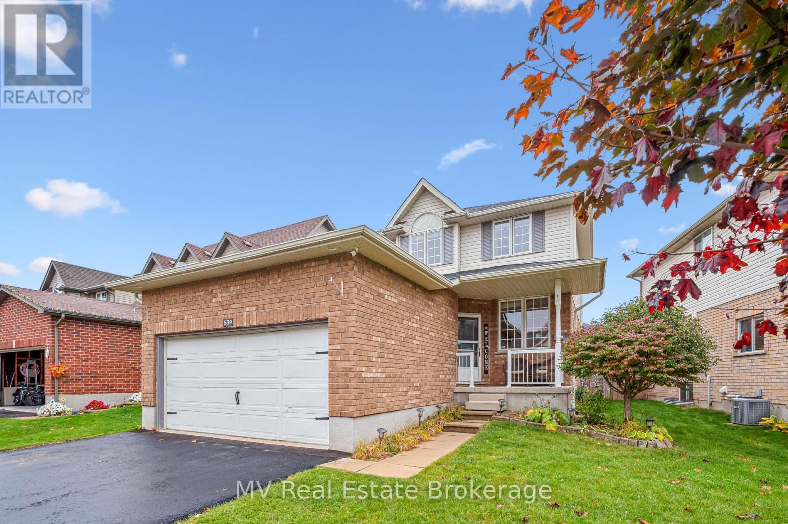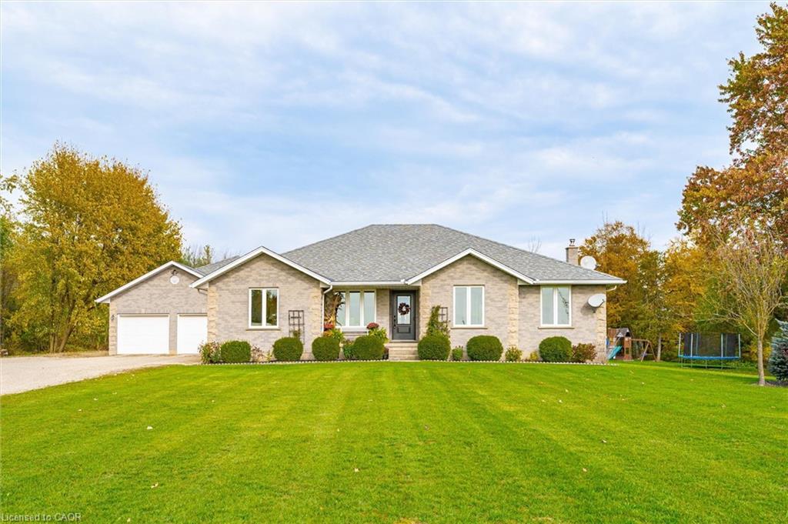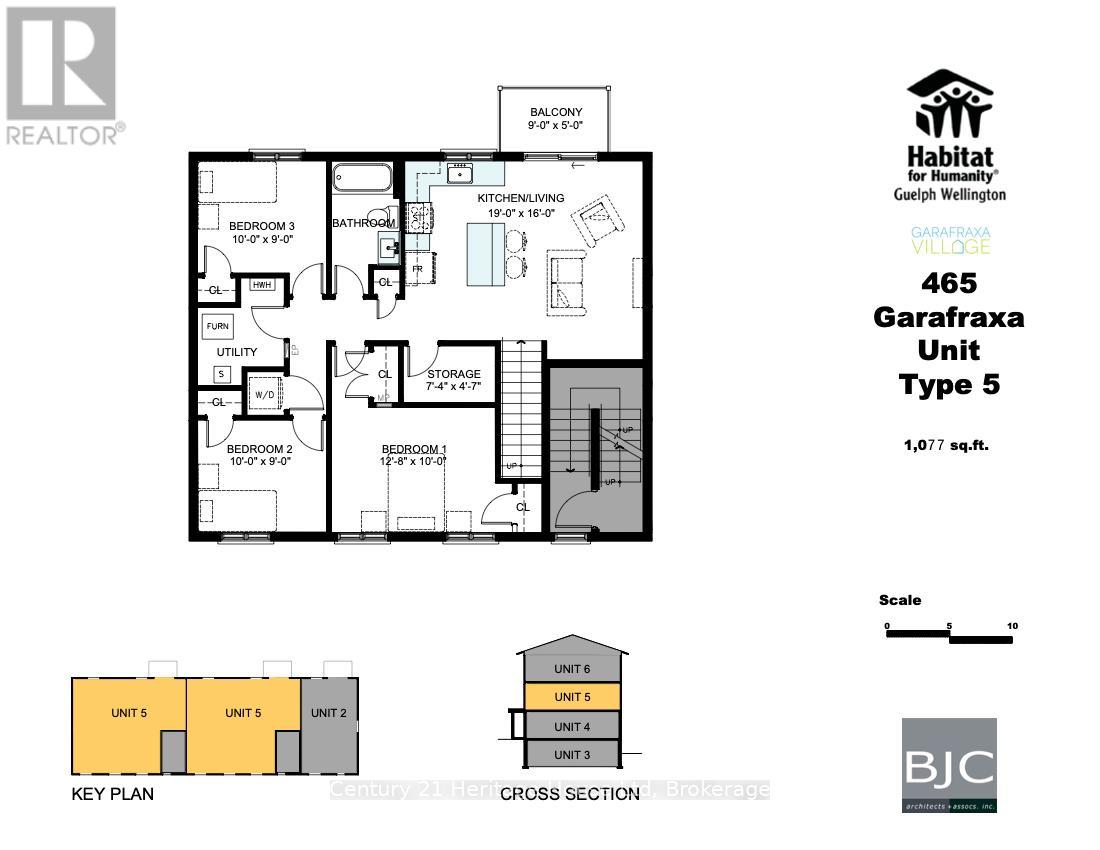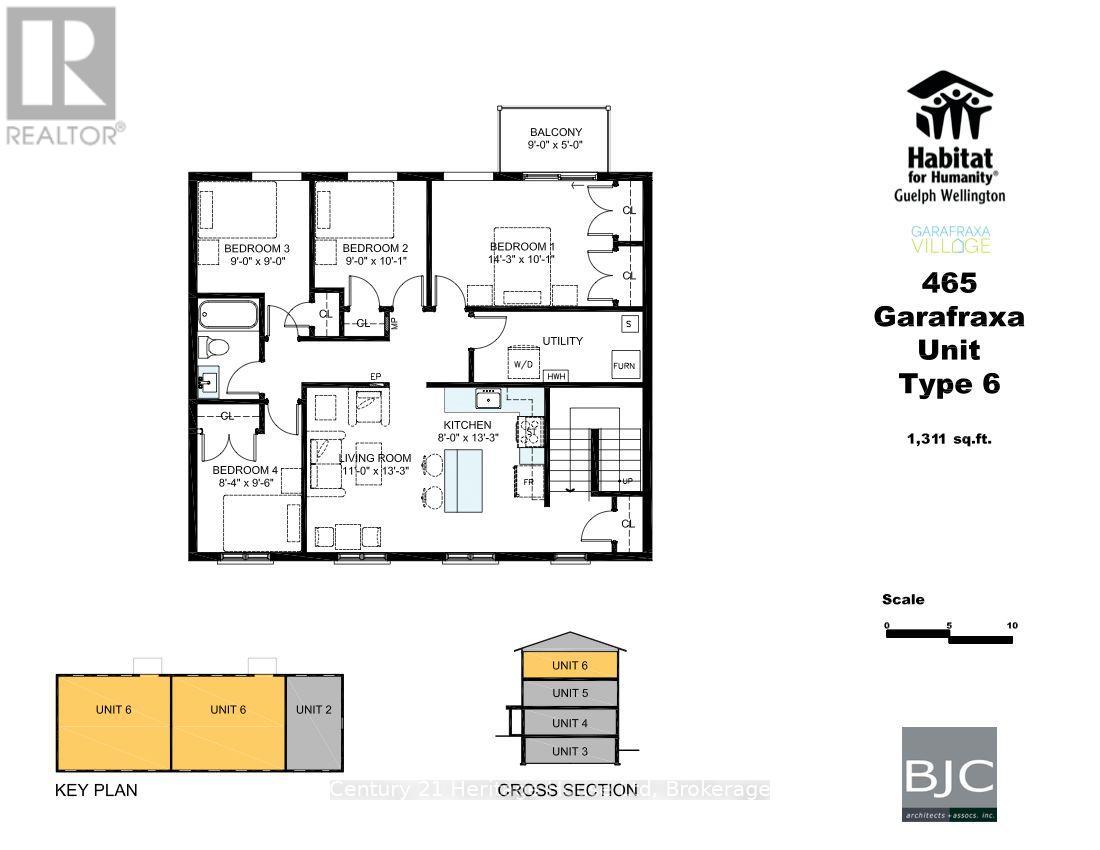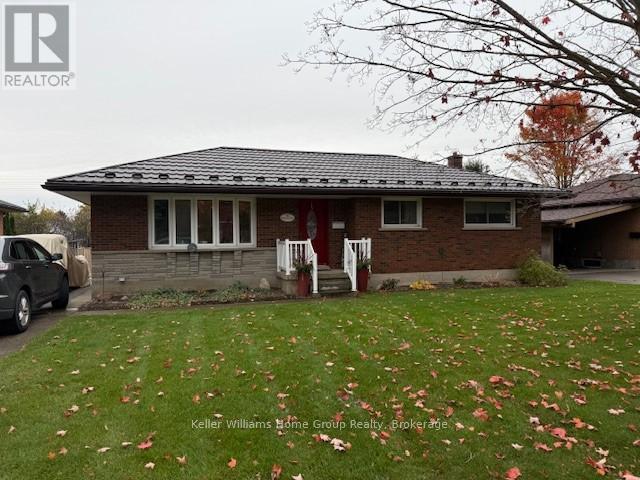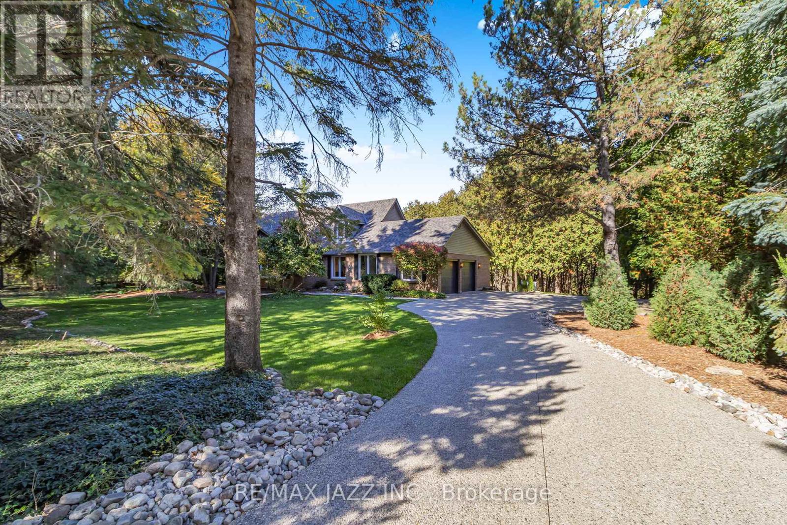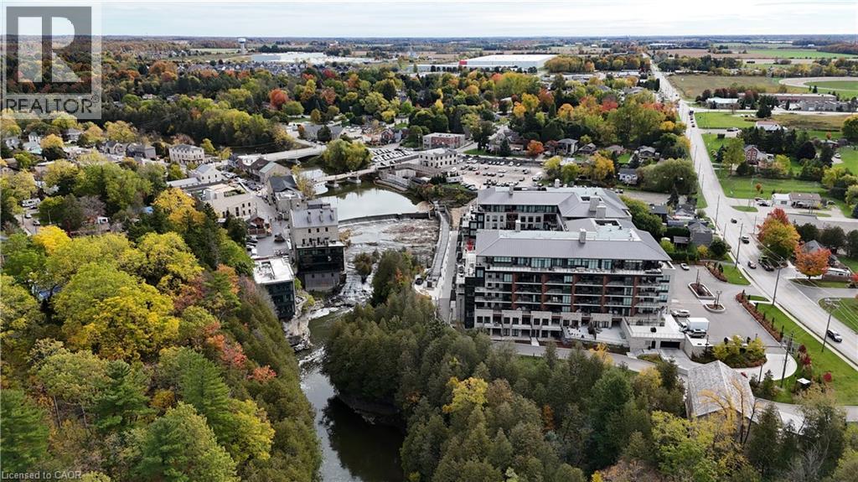- Houseful
- ON
- Centre Wellington Fergus
- N1M
- 128 Farley Rd
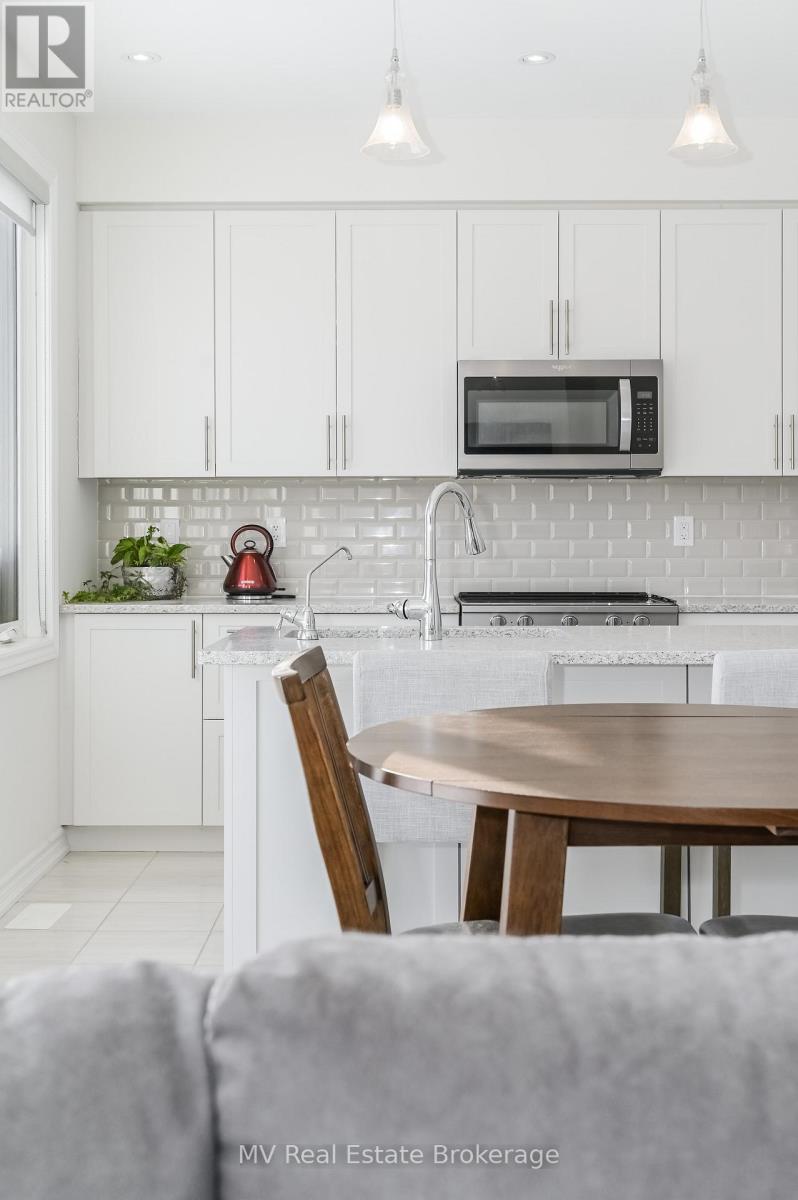
Highlights
Description
- Time on Housefulnew 4 days
- Property typeSingle family
- Median school Score
- Mortgage payment
NEW PRICE -make your move before the snow flies!** This nearly-new, carpet-free home blends thoughtful design with everyday comfort in one of Centre Wellington's most up-and-coming neighbourhoods. Just steps from a brand-new school, scenic parks, and winding trails, it's the perfect setting for families seeking both convenience and connection. Inside, the bright, modern kitchen is the heart of the home-featuring a large centre island with built-in sink, sleek cabinetry, and stylish finishes. Whether it's casual breakfasts or weekend entertaining, this space was made for gathering. A formal dining room adds elegance, while the cozy living room with gas fireplace invites quiet evenings in. Upstairs, the spacious primary suite offers a true retreat with a walk-in closet and spa-inspired ensuite: double sinks, walk-in shower, and a relaxing soaker tub. Blinds throughout add privacy and polish, complementing the home's upgraded finishes in every room. Move-in ready and priced to sell, this is your chance to settle in before winter. Don't wait-your next chapter starts here. (id:63267)
Home overview
- Cooling Central air conditioning
- Heat source Natural gas
- Heat type Forced air
- Sewer/ septic Sanitary sewer
- # total stories 2
- # parking spaces 4
- Has garage (y/n) Yes
- # full baths 2
- # half baths 1
- # total bathrooms 3.0
- # of above grade bedrooms 4
- Has fireplace (y/n) Yes
- Subdivision Fergus
- Directions 2240340
- Lot size (acres) 0.0
- Listing # X12467092
- Property sub type Single family residence
- Status Active
- Primary bedroom 4.35m X 4.22m
Level: 2nd - Laundry 1.78m X 2.62m
Level: 2nd - Bedroom 3.38m X 3.84m
Level: 2nd - Bedroom 3.09m X 3.65m
Level: 2nd - Bedroom 3.39m X 2.94m
Level: 2nd - Foyer 2.46m X 2.39m
Level: Main - Kitchen 4.88m X 4.18m
Level: Main - Living room 5.13m X 3.99m
Level: Main - Dining room 5.13m X 3.78m
Level: Main
- Listing source url Https://www.realtor.ca/real-estate/28999697/128-farley-road-centre-wellington-fergus-fergus
- Listing type identifier Idx

$-2,587
/ Month

