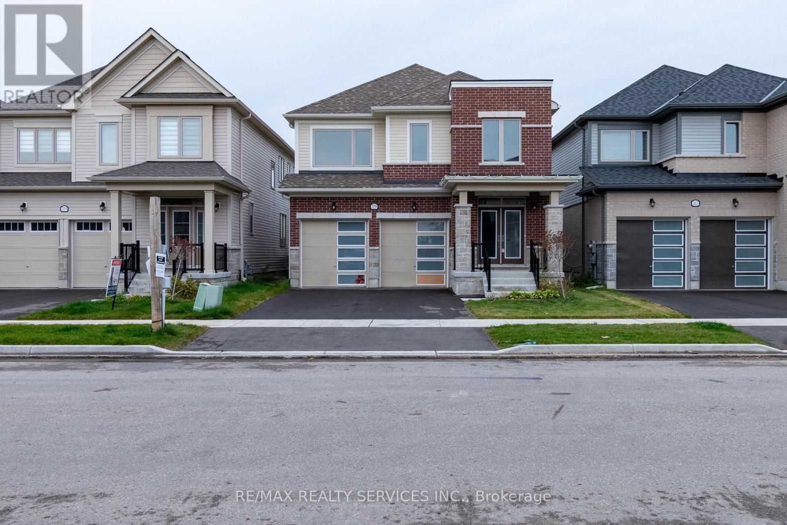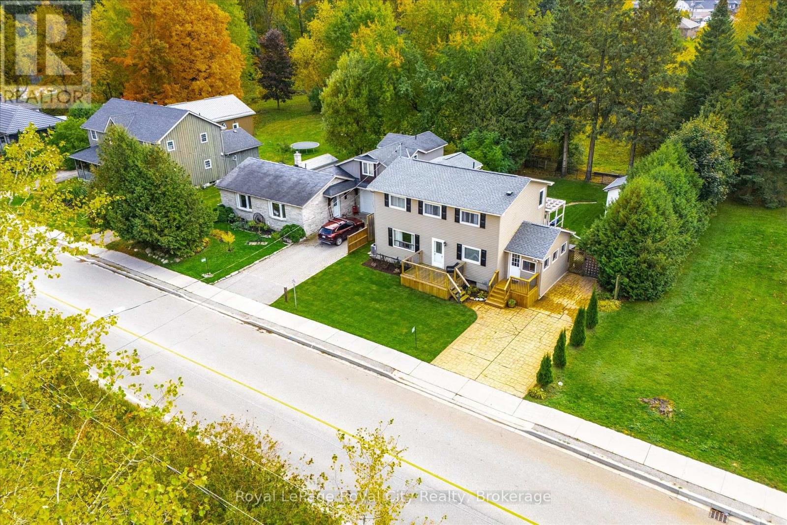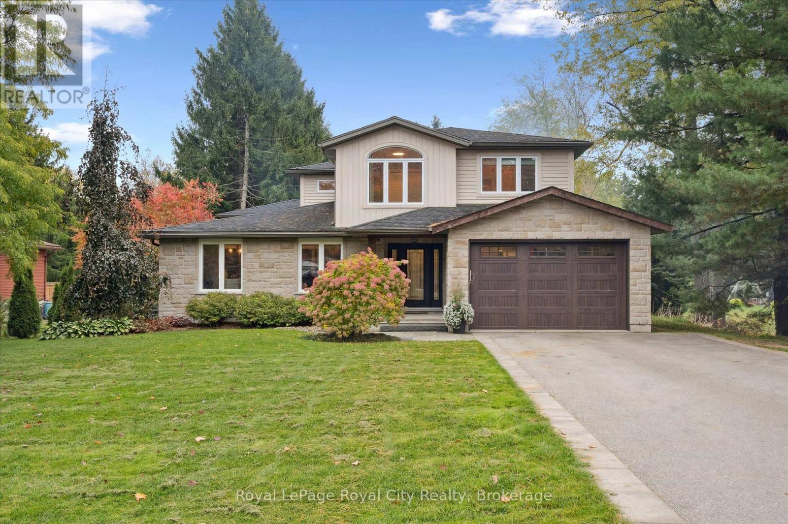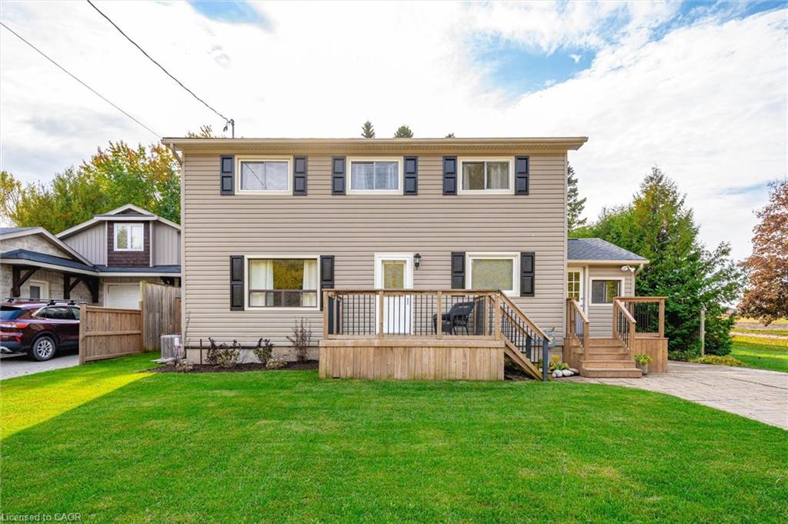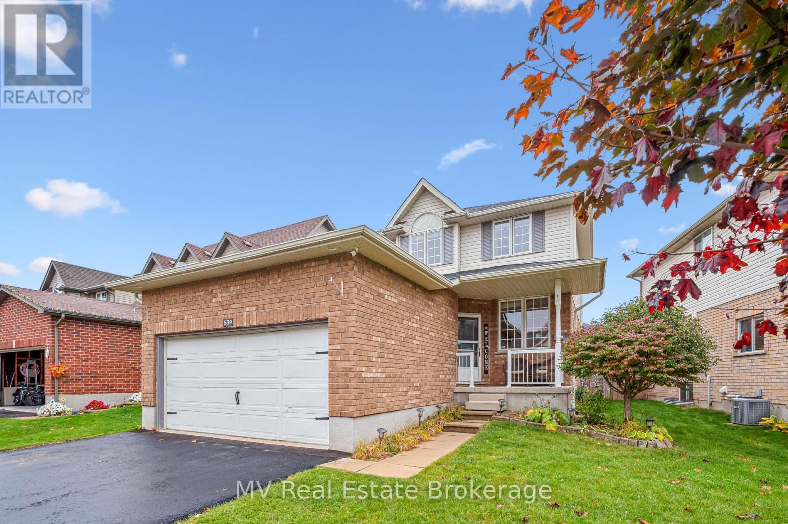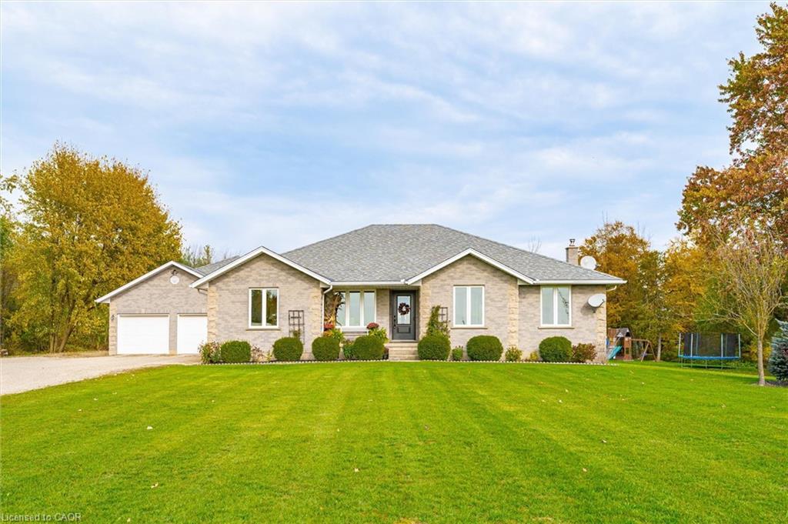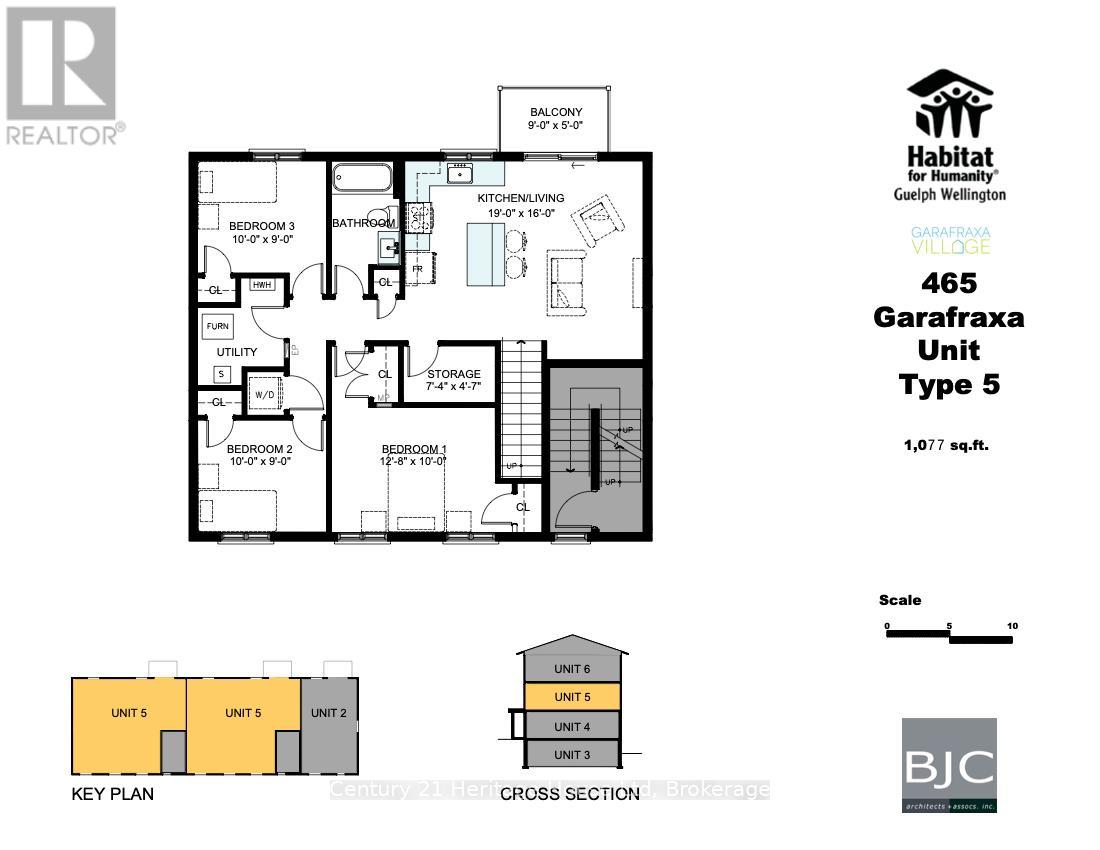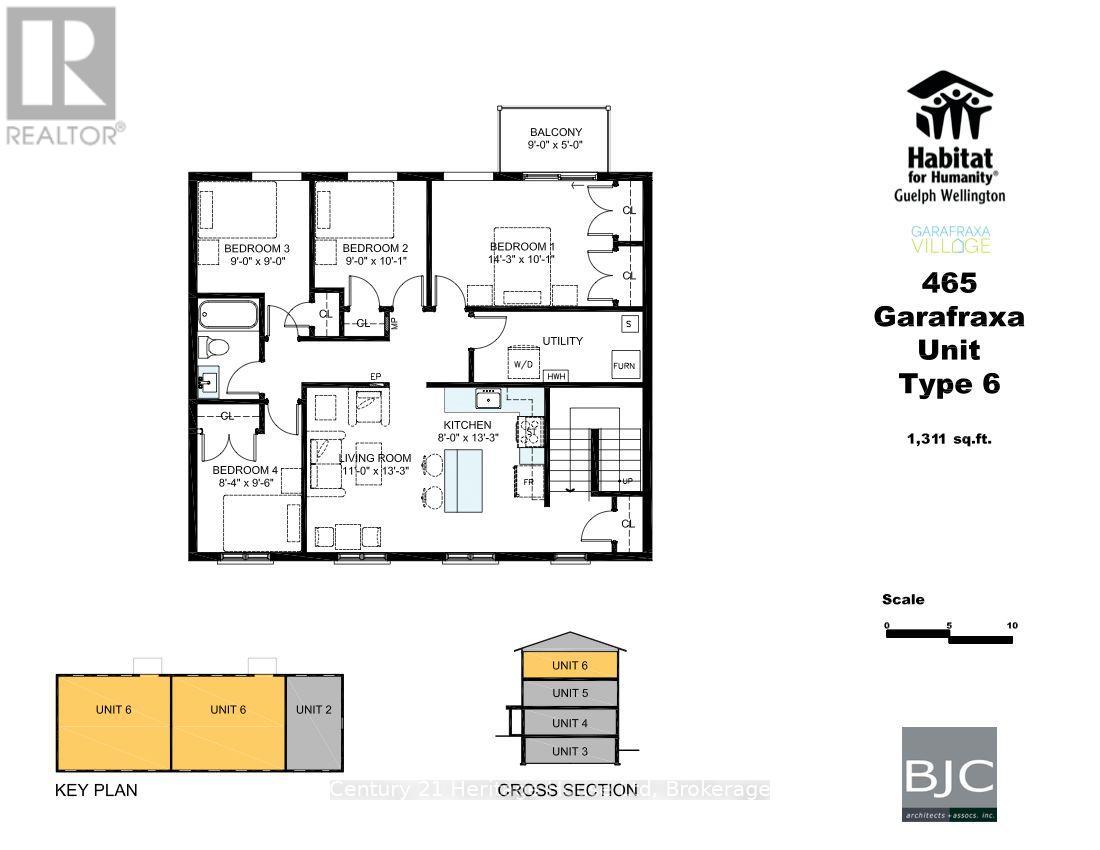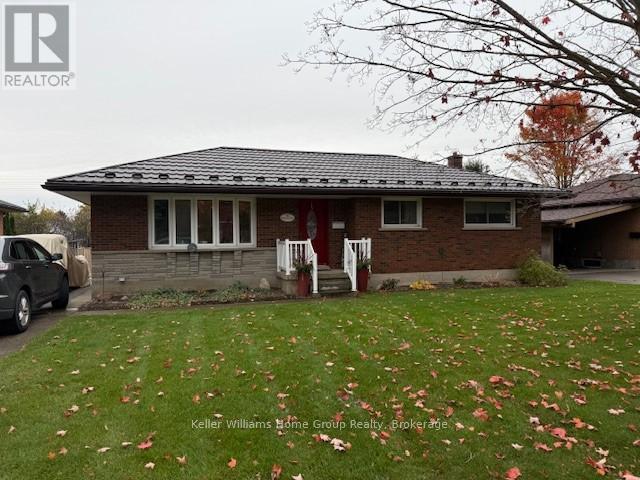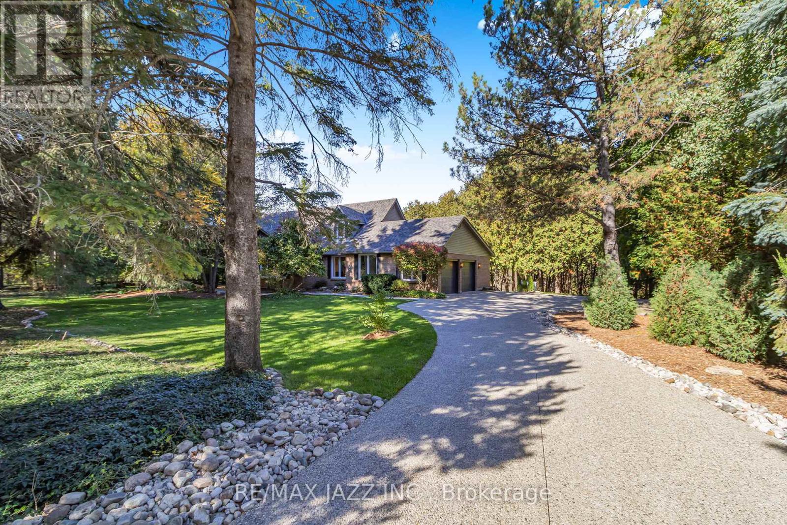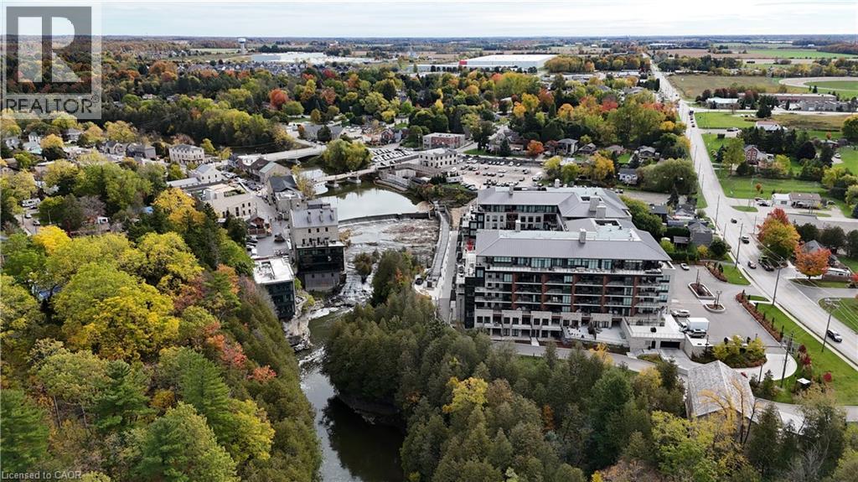- Houseful
- ON
- Centre Wellington Fergus
- N1M
- 147 Povey Rd
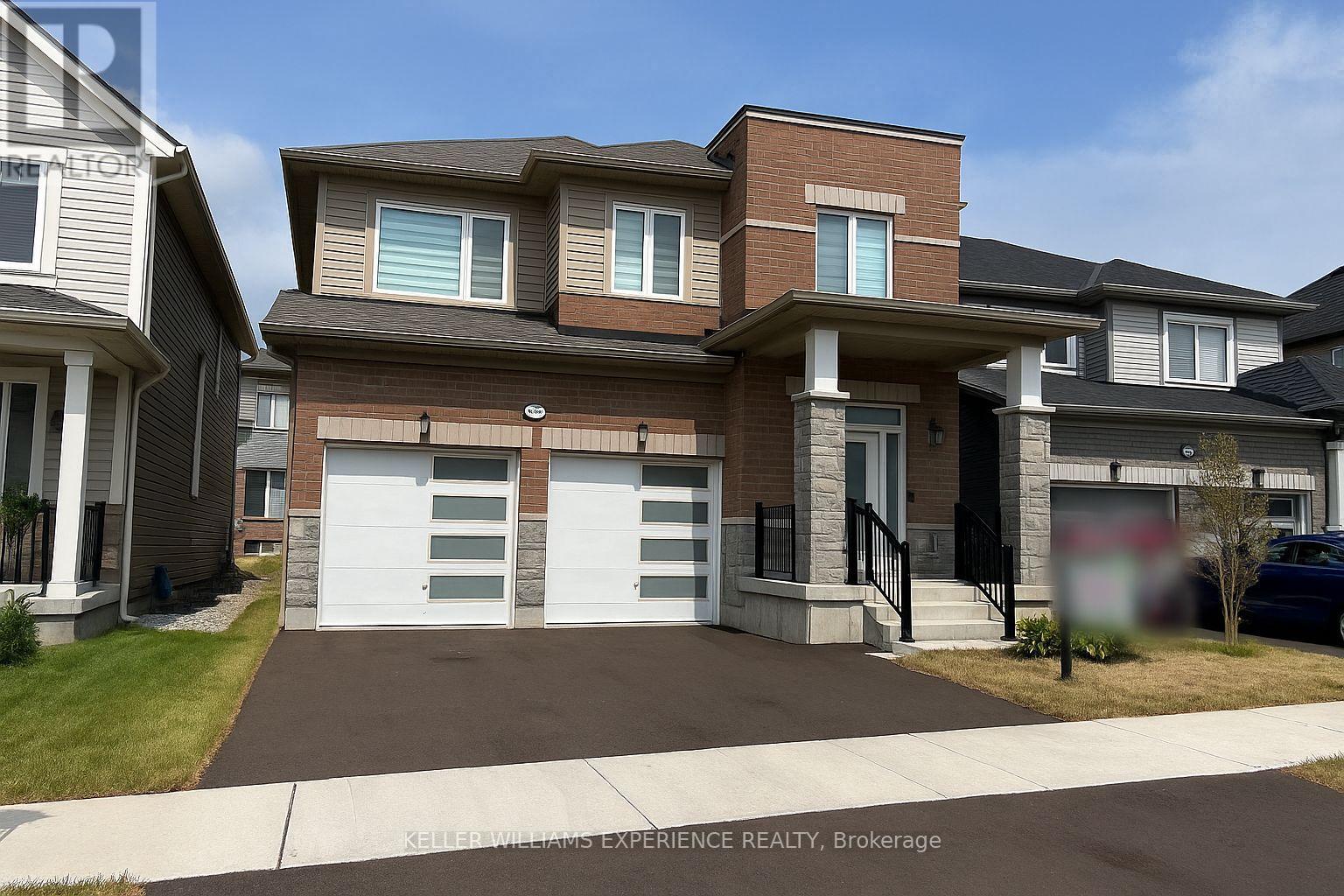
147 Povey Rd
147 Povey Rd
Highlights
Description
- Time on Houseful64 days
- Property typeSingle family
- Median school Score
- Mortgage payment
Luxury, space, and style all in one stunning package!Welcome to 147 Povey Rd, Fergus, an upgraded Grandview Model B offering 2,450 sq. ft. of modern elegance. The designer eat-in kitchen with pantry, sleek backsplash, and pot lights flows into a bright great room and out to your backyard ideal for family gatherings and summer BBQs. Upstairs, the primary suite is your private retreat with a huge walk-in closet and spa-like 5-piece ensuite with freestanding soaker tub. Every bedroom has a walk-in closet two share a Jack & Jill bath, and the fourth has its own ensuite! Convenience is built in with second-floor laundry and inside access from the double garage. Plus a separate side entrance to the basement offers income potential or an in-law suite. This is your chance to own a showpiece home in a family-friendly community close to parks, schools, and all amenities. Move in and love where you live! (id:63267)
Home overview
- Cooling Central air conditioning
- Heat source Natural gas
- Heat type Forced air
- Sewer/ septic Sanitary sewer
- # total stories 2
- # parking spaces 4
- Has garage (y/n) Yes
- # full baths 3
- # half baths 1
- # total bathrooms 4.0
- # of above grade bedrooms 4
- Subdivision Fergus
- Lot size (acres) 0.0
- Listing # X12334810
- Property sub type Single family residence
- Status Active
- Bathroom 2.68m X 1.49m
Level: 2nd - Bathroom 4.24m X 2.84m
Level: 2nd - Laundry 2.42m X 1.71m
Level: 2nd - 3rd bedroom 4.27m X 2.75m
Level: 2nd - Bedroom 3.92m X 3.29m
Level: 2nd - Primary bedroom 7.29m X 4.39m
Level: 2nd - Bathroom 3.16m X 1.81m
Level: 2nd - 2nd bedroom 3.75m X 3.3m
Level: 2nd - Bathroom 1.59m X 1.5m
Level: Main - Dining room 3.53m X 3.5m
Level: Main - Kitchen 4.41m X 3.04m
Level: Main - Living room 5.04m X 3.51m
Level: Main - Family room 3.98m X 3.48m
Level: Main
- Listing source url Https://www.realtor.ca/real-estate/28712666/147-povey-road-centre-wellington-fergus-fergus
- Listing type identifier Idx

$-2,530
/ Month

