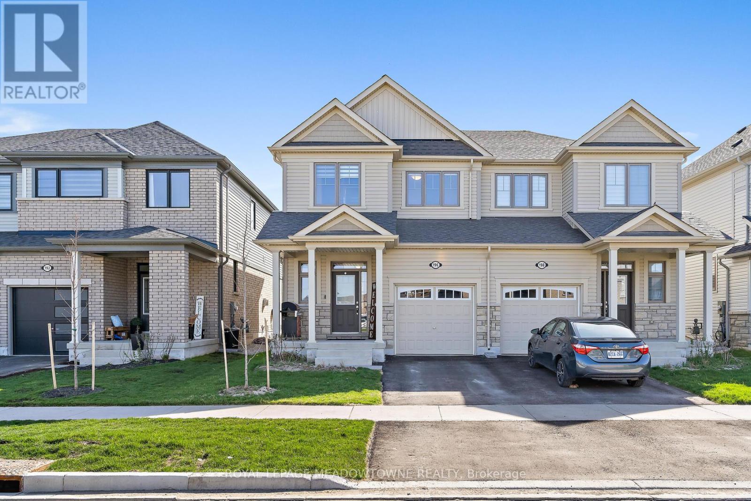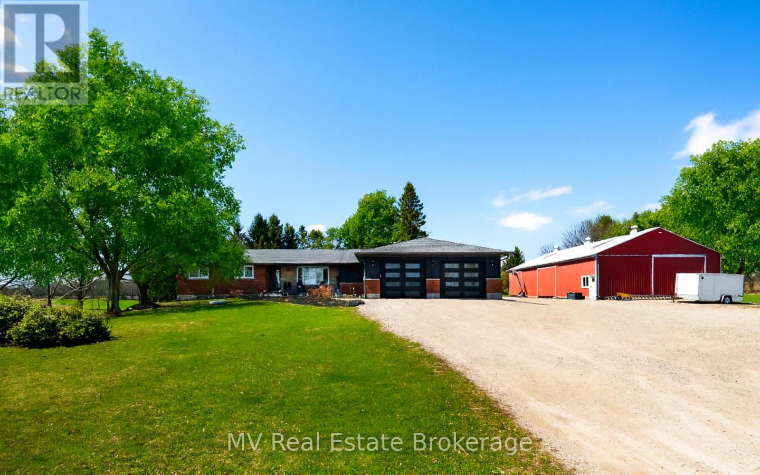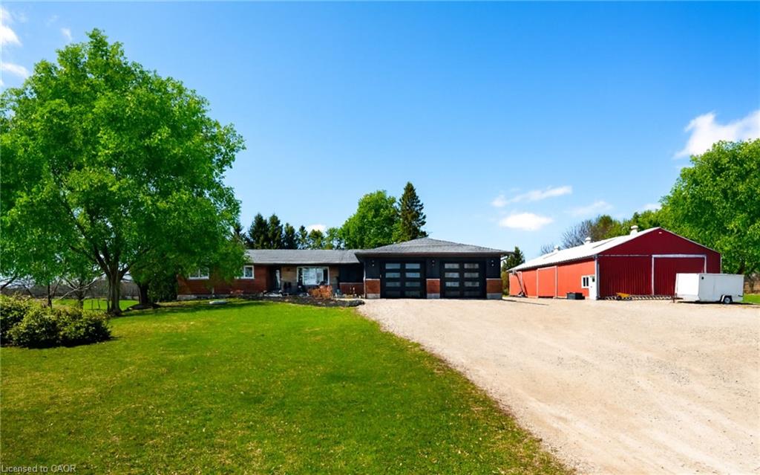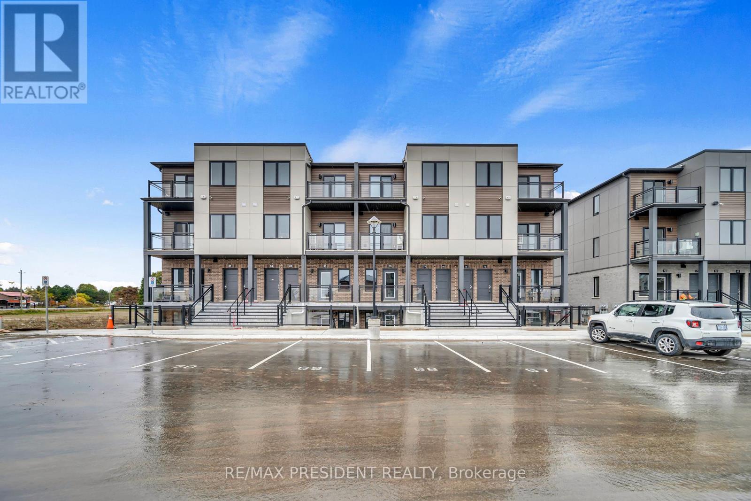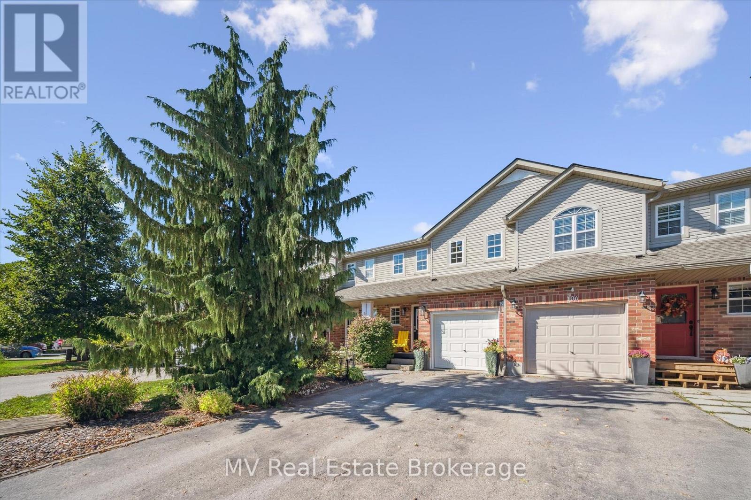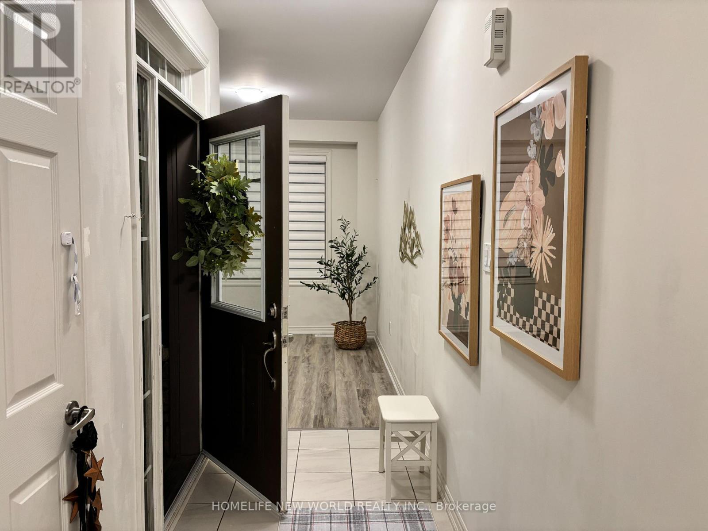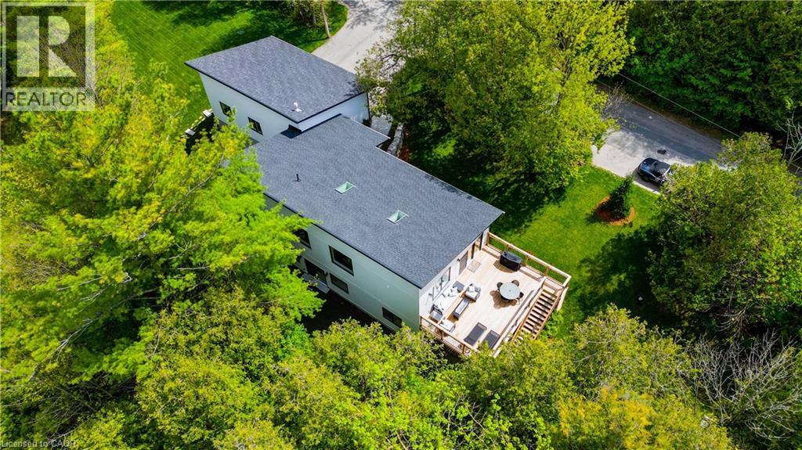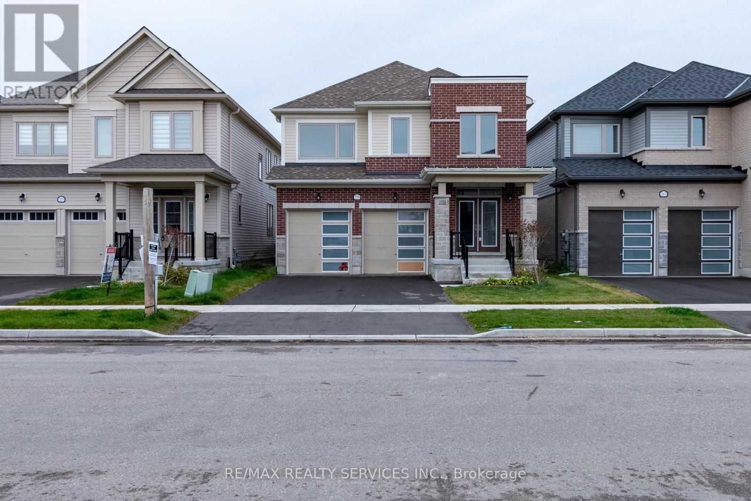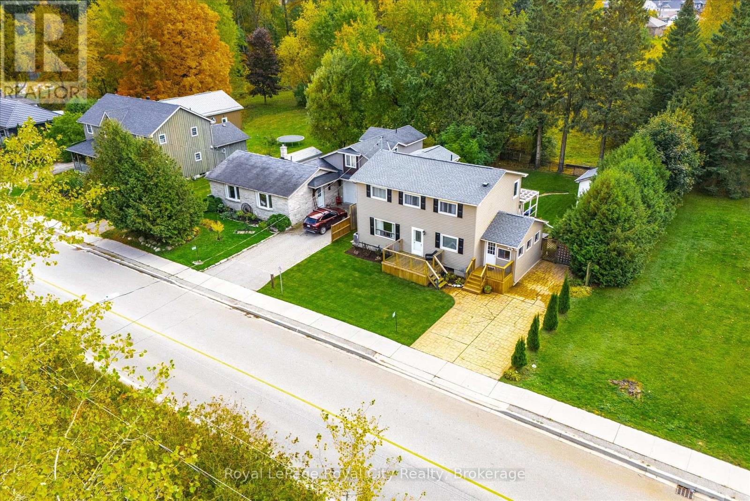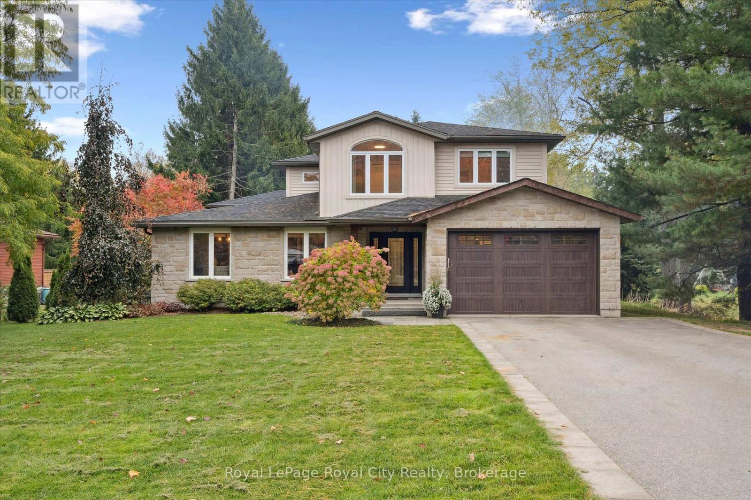- Houseful
- ON
- Centre Wellington Fergus
- N1M
- 188 Rea Dr
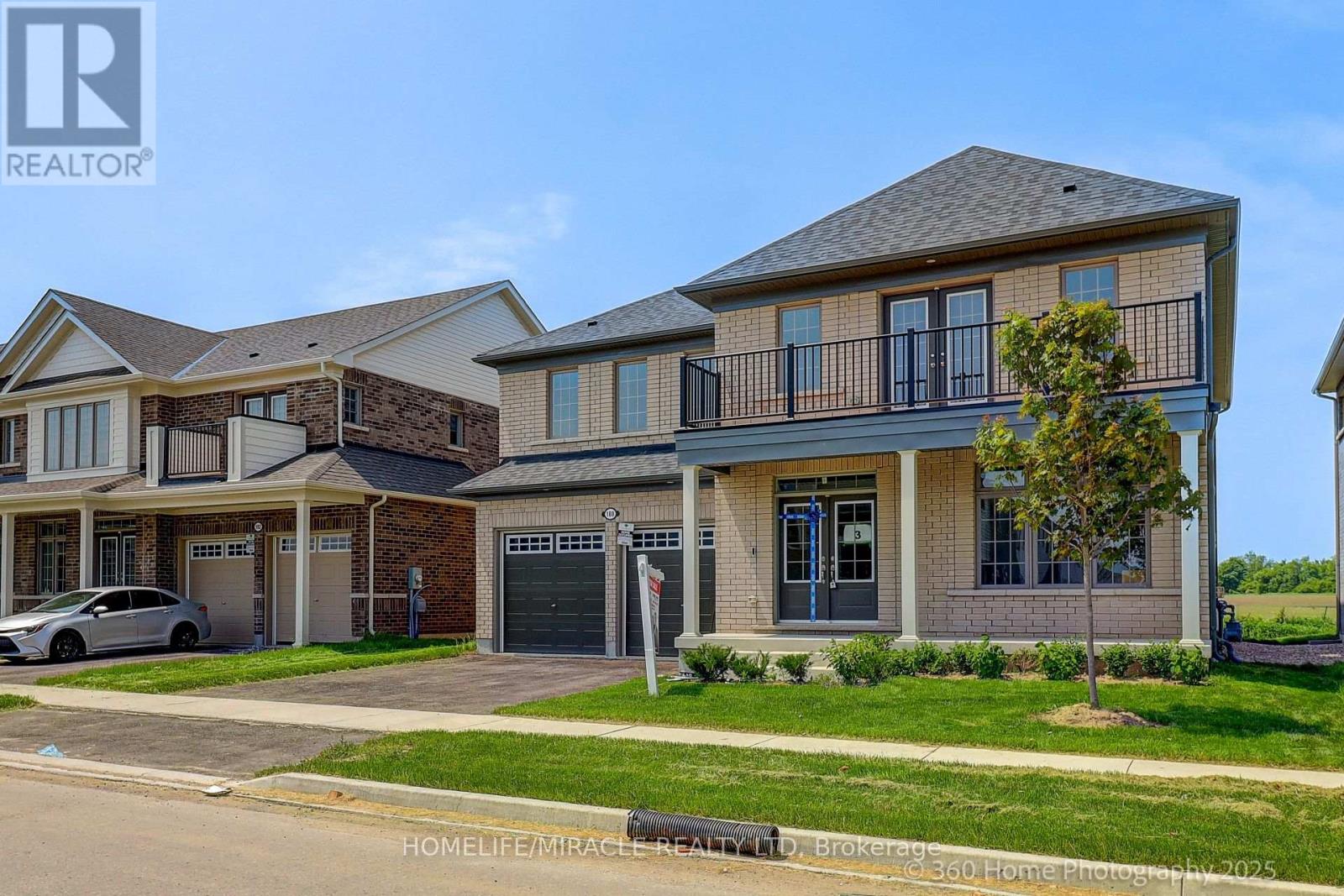
Highlights
Description
- Time on Houseful45 days
- Property typeSingle family
- Median school Score
- Mortgage payment
Presenting a captivating 2-storey, Never lived in dechated home in the highly sought-after Fergus neighborhood, renowned for its appeal to families. Within walking distance to parks, the scenic Cataract trail, the majestic Grand River & the vibrant historic downtown, this residence offers over 3700 square feet of luxurious living space. Crafted by award-winning builder every detail exudes quality and elegance. Step inside to discover towering 9' ceilings, pristine kitchen counter top, high end light fixtures throughout & an open-concept layout suffused with natural light. The gourmet kitchen is a chef's delight, private office along with a convenient laundry on the main floor, top-of-the-line built-in stainless-steel appliances. The adjacent dining area seamlessly flows into the inviting living room, enhanced by an elegant fireplace. carpet free hardwood floor covers stairs and hallway. Conveniently, a walkout porch and balcony offering an ideal retreat and back yard lots of space for outdoor gatherings. Ascending to the upper level, five spacious bedrooms await a catering to the needs of modern families. The primary suite stands out with its generous closet space & lavish en suite bath, featuring a double vanity with a makeup area, quartz countertops & luxurious, oversized glass shower. No detail has been overlooked in this exquisite home. Experience the epitome of luxury living in Fergus schedule your private viewing today & make this dream home yours. EV Charger Installed. Enercare smart home monitoring system with doorbell camera free for 3 years. 200 AMP electrical panel. 9" smooth ceiling on main floor. (id:63267)
Home overview
- Cooling Central air conditioning, air exchanger
- Heat source Natural gas
- Heat type Forced air
- Sewer/ septic Sanitary sewer
- # total stories 2
- # parking spaces 6
- Has garage (y/n) Yes
- # full baths 3
- # half baths 1
- # total bathrooms 4.0
- # of above grade bedrooms 5
- Subdivision Fergus
- Lot size (acres) 0.0
- Listing # X12230991
- Property sub type Single family residence
- Status Active
- 2nd bedroom 3.96m X 3.66m
Level: 2nd - 5th bedroom 4.88m X 3.05m
Level: 2nd - Primary bedroom 6.1m X 4.57m
Level: 2nd - 4th bedroom 4.57m X 3.66m
Level: 2nd - 3rd bedroom 3.66m X 4.51m
Level: 2nd - Great room 5.49m X 4.57m
Level: Main - Laundry Measurements not available
Level: Main - Office Measurements not available
Level: Main - Dining room 4.88m X 3.66m
Level: Main - Eating area 4.57m X 3.66m
Level: Main - Kitchen 5.67m X 4.08m
Level: Main - Library 3.66m X 3.05m
Level: Main
- Listing source url Https://www.realtor.ca/real-estate/28490241/188-rea-drive-centre-wellington-fergus-fergus
- Listing type identifier Idx

$-3,464
/ Month

