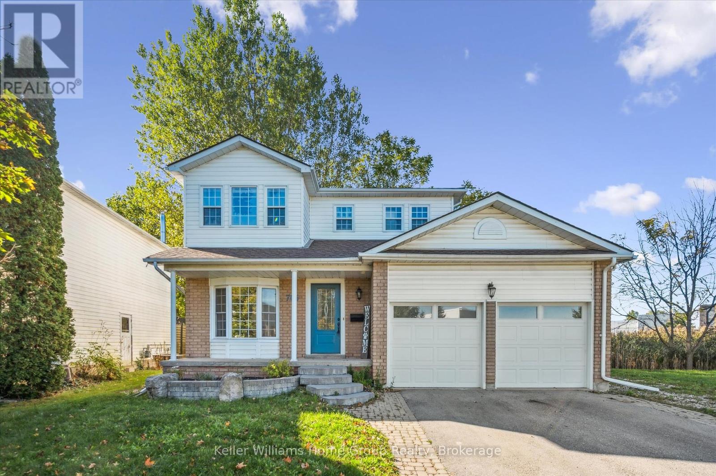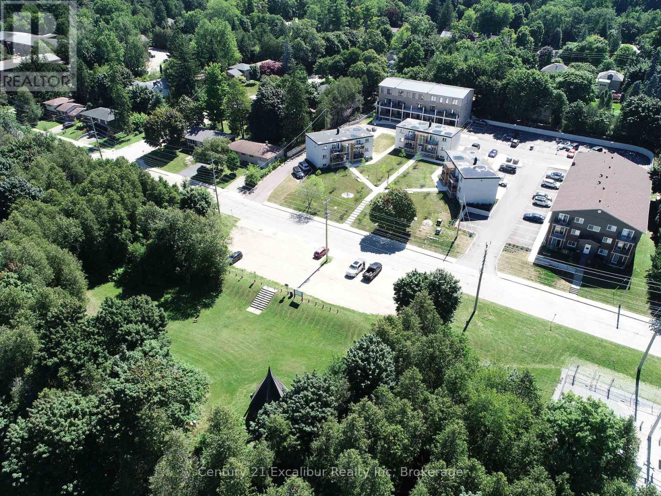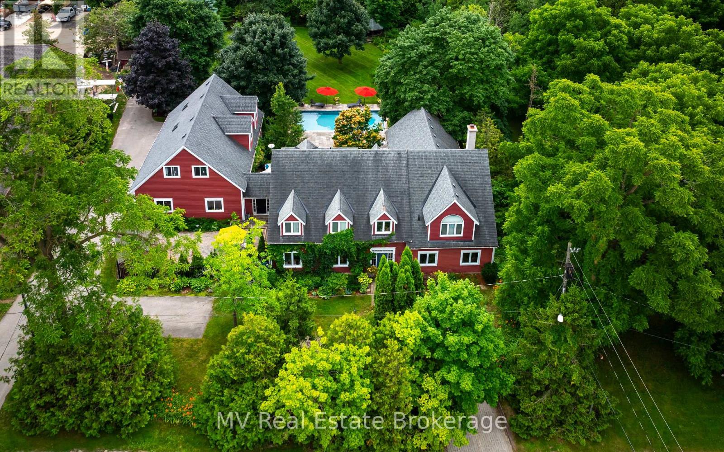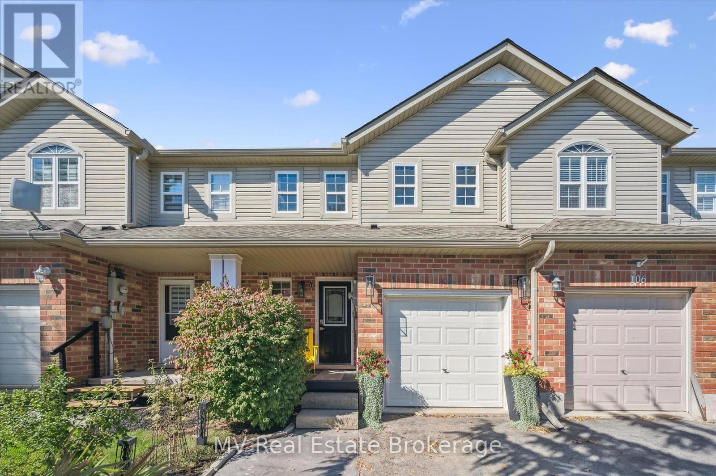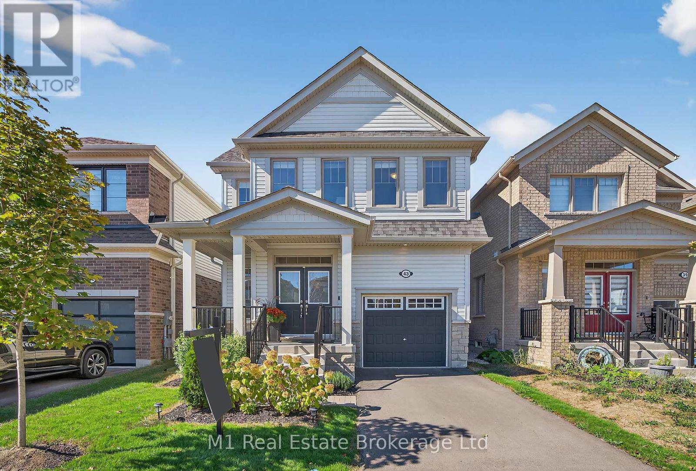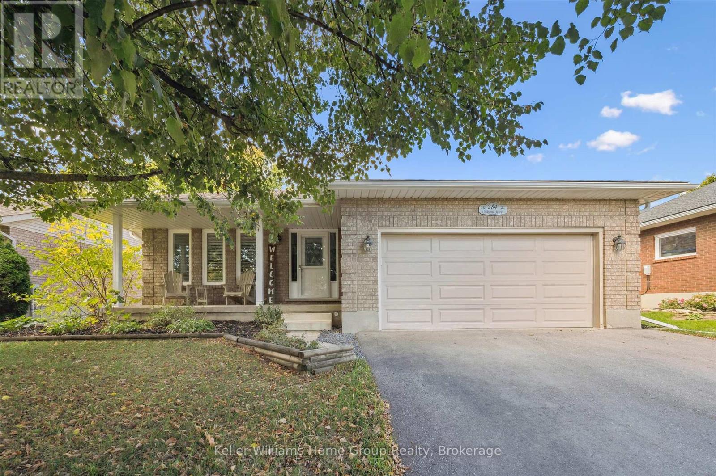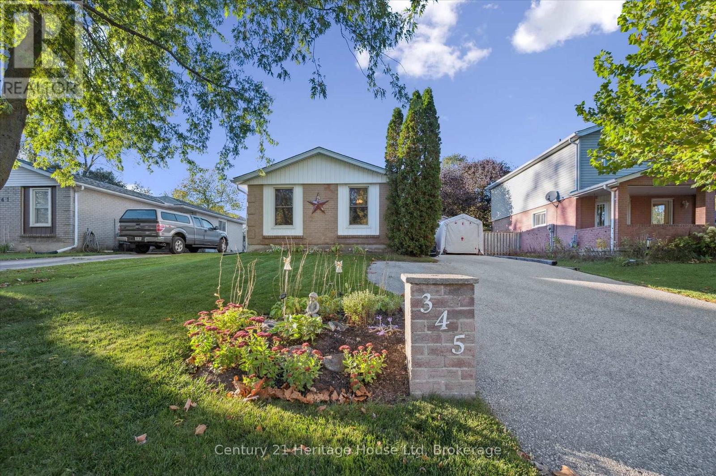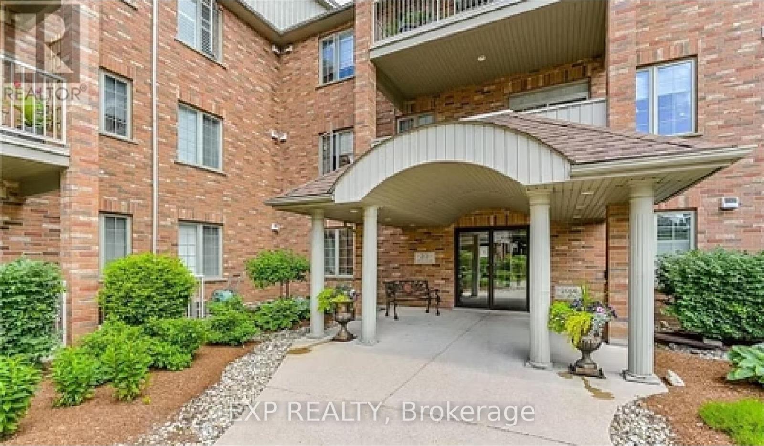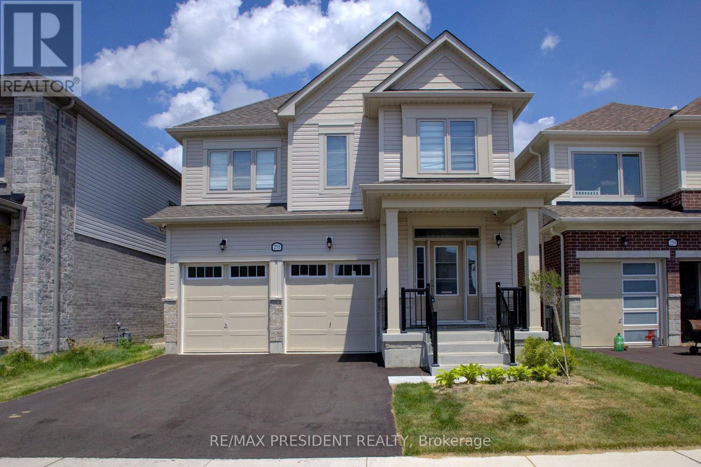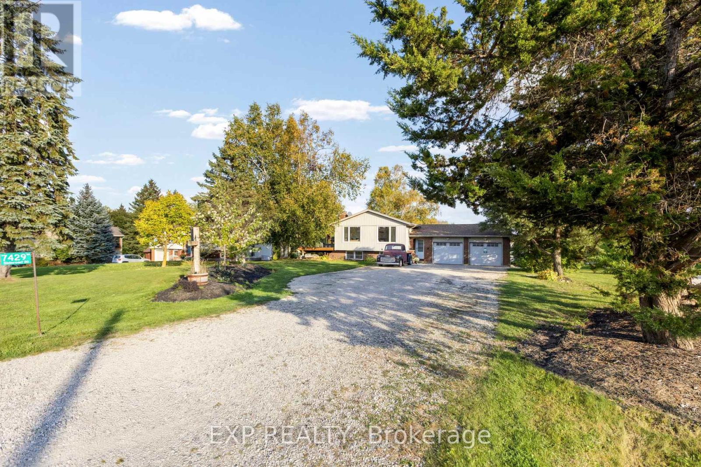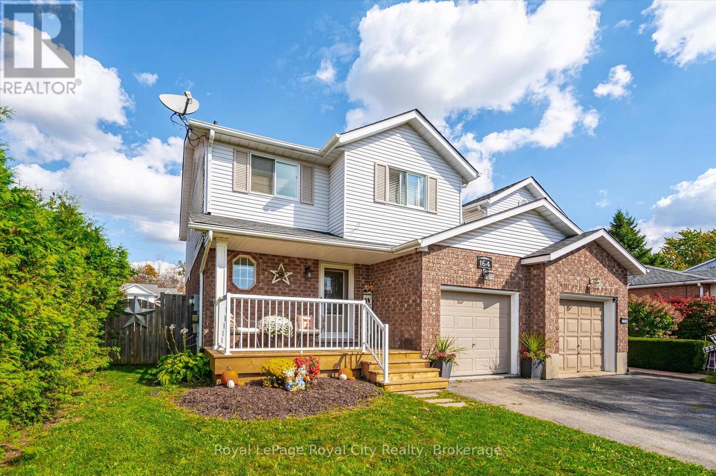- Houseful
- ON
- Centre Wellington Fergus
- N1M
- 24 Courtney St
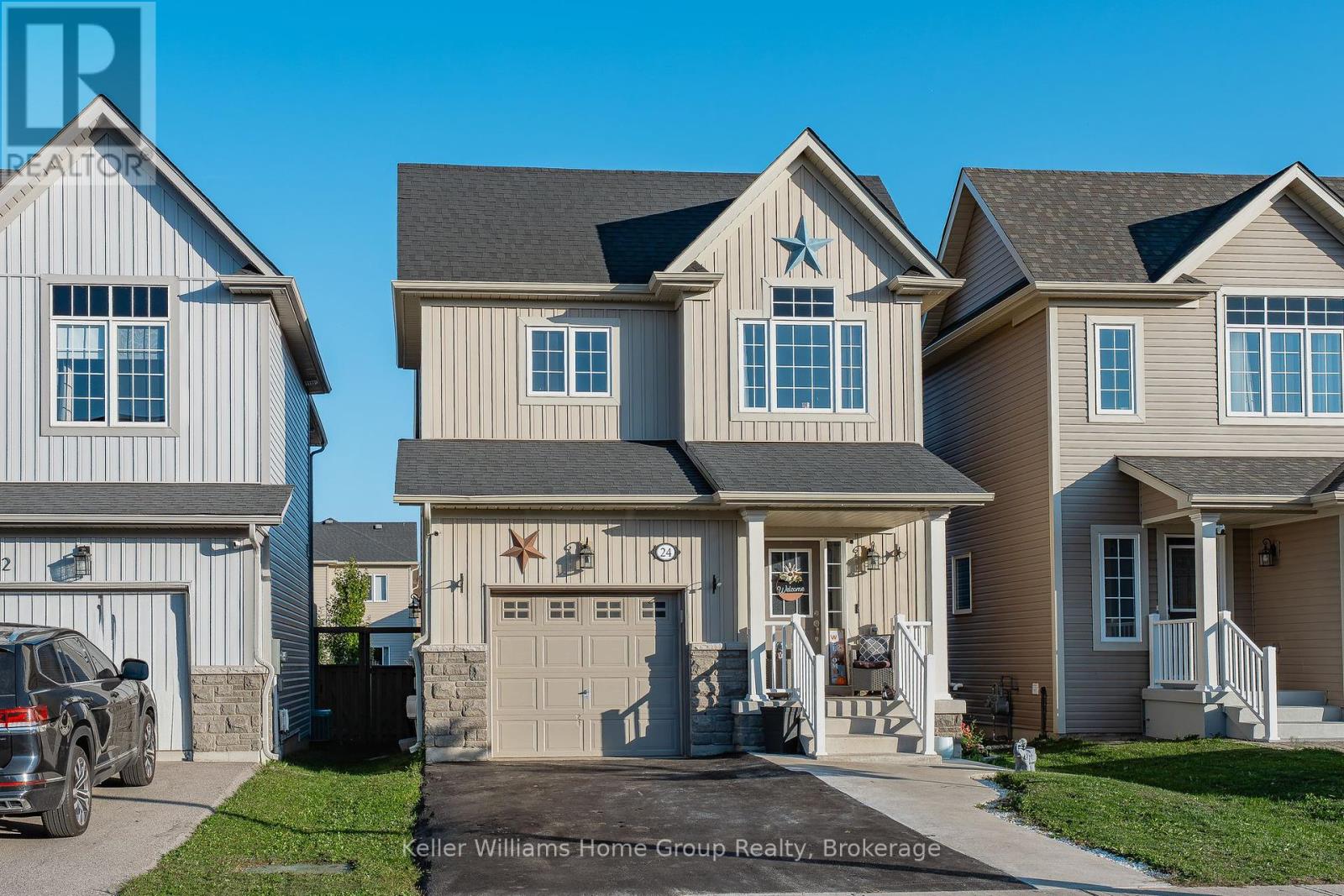
Highlights
Description
- Time on Houseful18 days
- Property typeSingle family
- Median school Score
- Mortgage payment
Welcome to 24 Courtney Street, located in a very popular and desirable family neighbourhood in the north end of Fergus. This 7 year old home is clean and has been well maintained and has a great floorplan, it has plenty of space for the whole family to enjoy. The main floor is open concept and has a bright and functional layout, with its living room, dining area, nice kitchen with dark cabinetry, and dinette with patio doors leading out to a deck and fenced backyard. The main floor also has a 2 piece washroom and a storage closet which would make an ideal pantry, storage area or potential for main floor laundry. The second level has 3 bedrooms, one being the large primary bedroom with walk in closet and a nice ensuite, 2 more good sized bedrooms and a main 4 piece bathroom.The unfinished basement awaits your creative ideas and finishes, it does currently have a laundry area which could possibly be moved to the storage area on the main level. This is a great family home, with a park just down the street, close to schools, and other local amenities. (id:63267)
Home overview
- Cooling Central air conditioning, ventilation system
- Heat source Natural gas
- Heat type Forced air
- Sewer/ septic Sanitary sewer
- # total stories 2
- Fencing Fenced yard
- # parking spaces 3
- Has garage (y/n) Yes
- # full baths 2
- # half baths 1
- # total bathrooms 3.0
- # of above grade bedrooms 3
- Subdivision Fergus
- Directions 2236217
- Lot size (acres) 0.0
- Listing # X12419181
- Property sub type Single family residence
- Status Active
- Bathroom 1.59m X 2.55m
Level: 2nd - Bedroom 3.51m X 4.01m
Level: 2nd - Primary bedroom 4.64m X 5.79m
Level: 2nd - Bathroom 1.61m X 3.66m
Level: 2nd - Bedroom 3.04m X 3.53m
Level: 2nd - Dining room 3.09m X 2.68m
Level: Main - Kitchen 3.09m X 3.11m
Level: Main - Bathroom 1.51m X 1.49m
Level: Main - Living room 3.65m X 8.07m
Level: Main
- Listing source url Https://www.realtor.ca/real-estate/28896112/24-courtney-street-centre-wellington-fergus-fergus
- Listing type identifier Idx

$-2,200
/ Month

