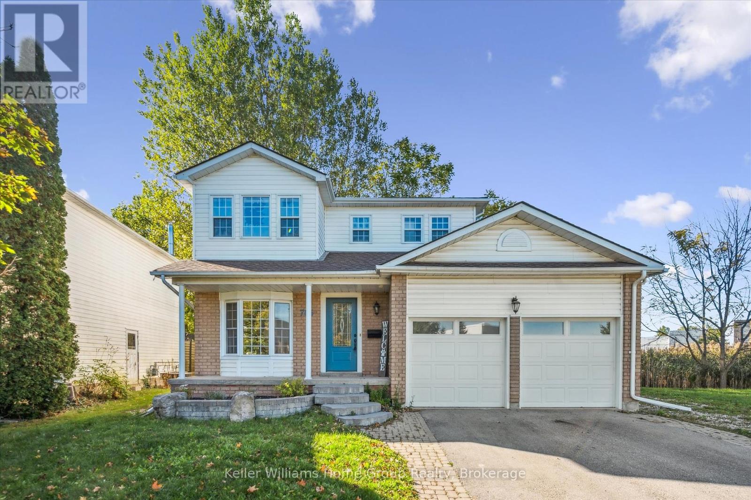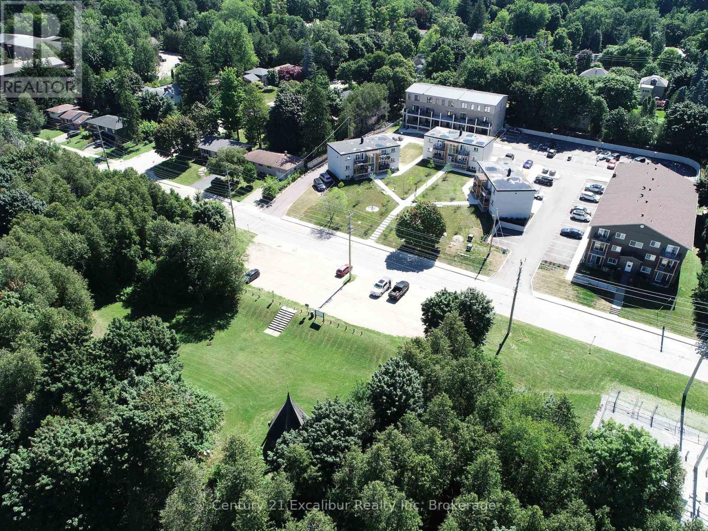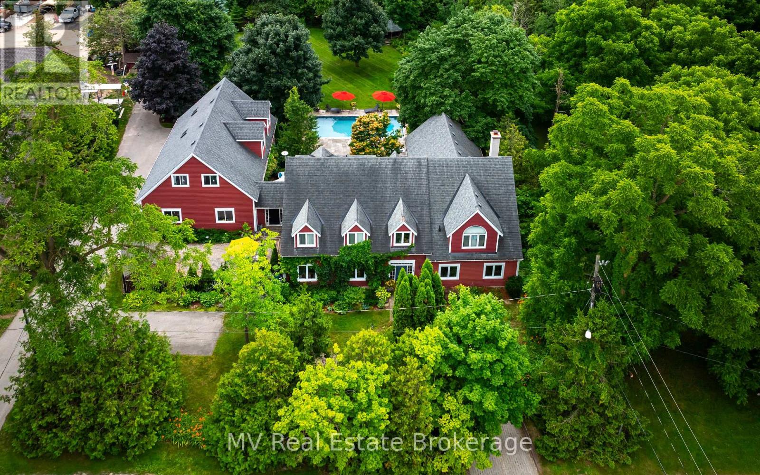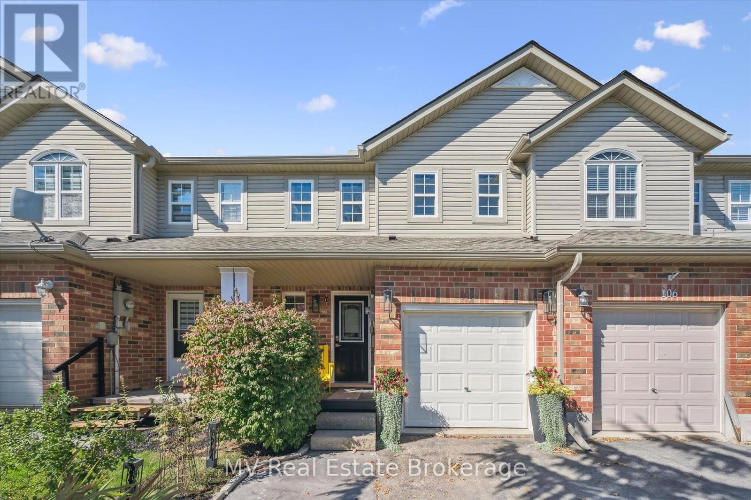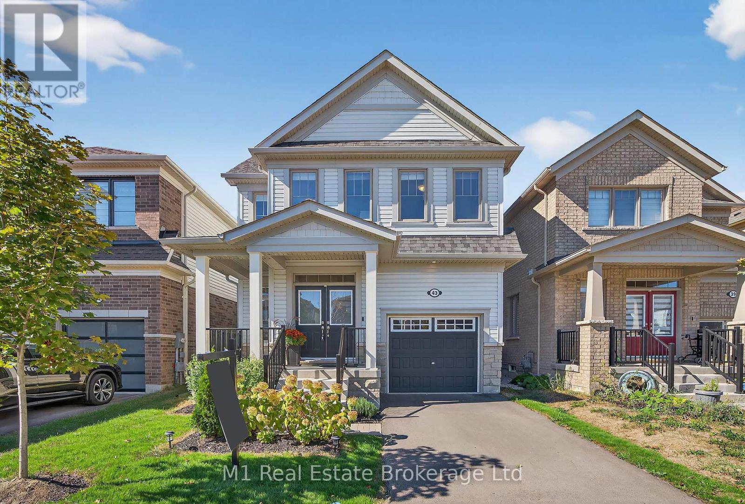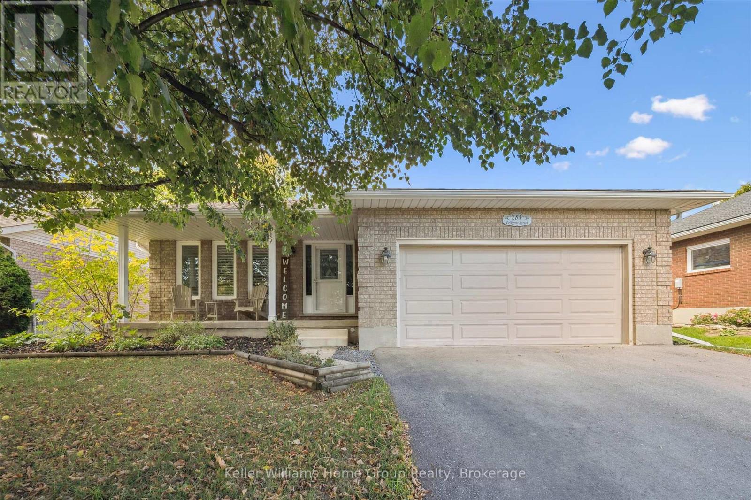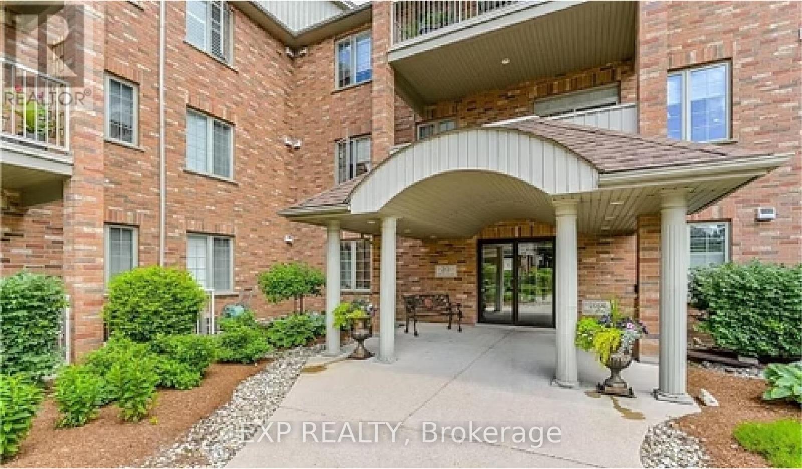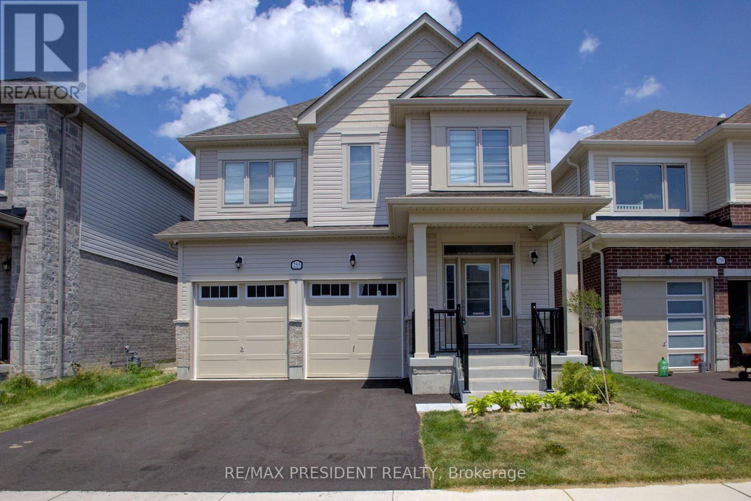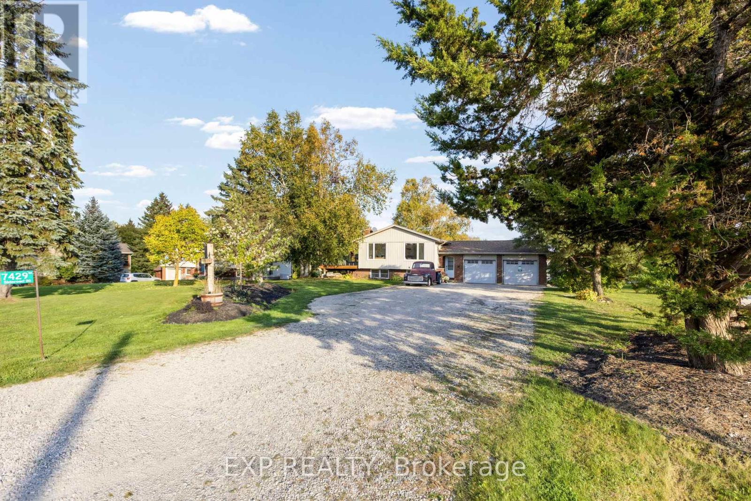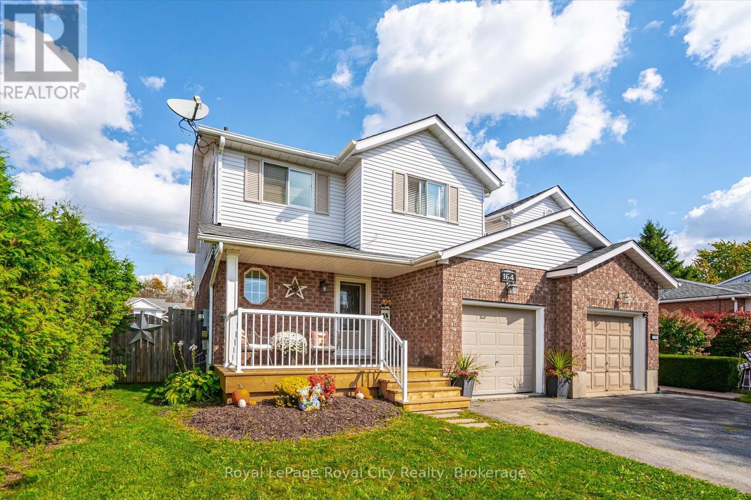- Houseful
- ON
- Centre Wellington Fergus
- Fergus
- 345 Stornoway Dr
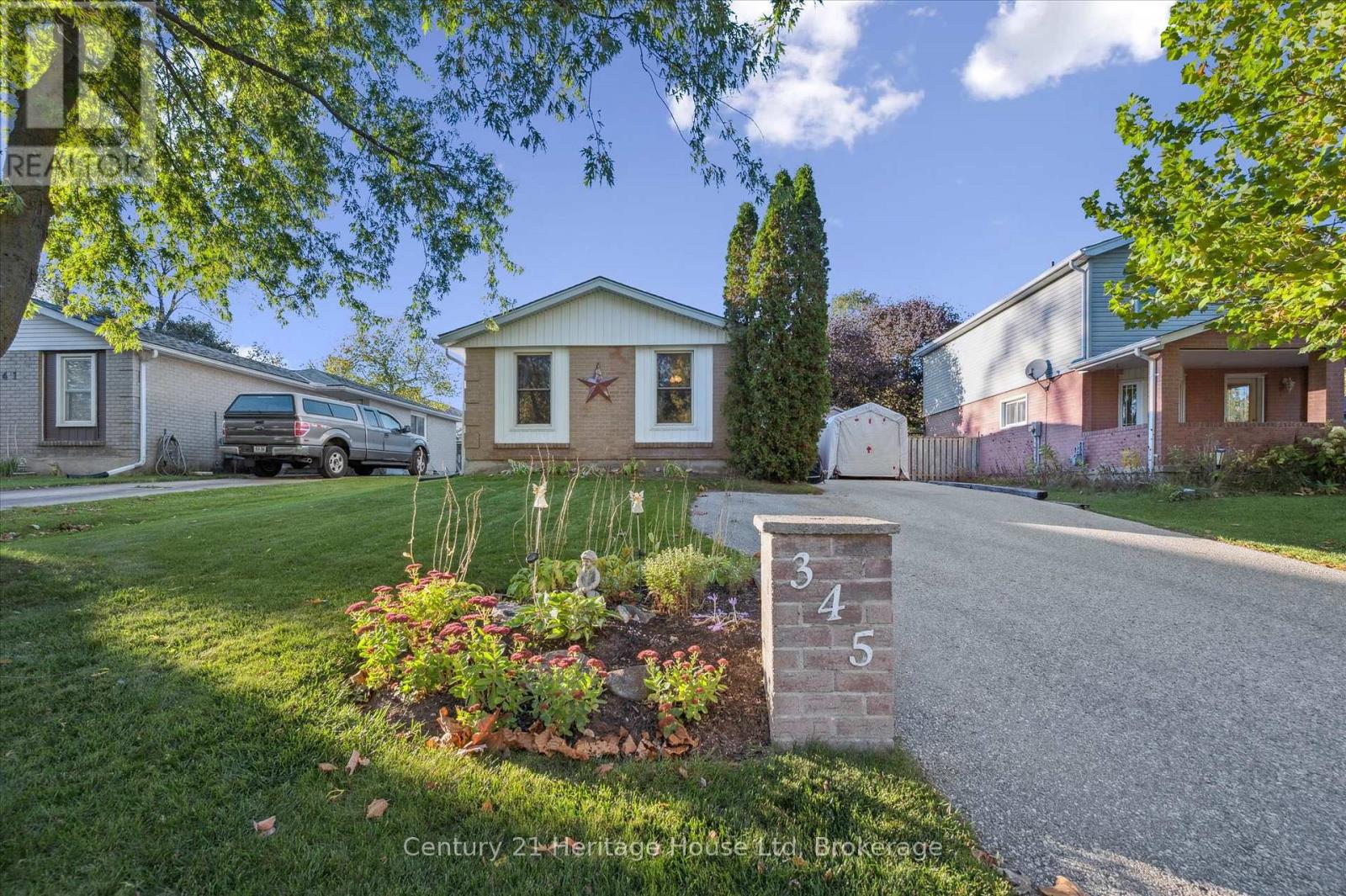
Highlights
Description
- Time on Housefulnew 33 hours
- Property typeSingle family
- StyleBungalow
- Neighbourhood
- Median school Score
- Mortgage payment
Welcome to 345 Stornoway Drive, this gem will check off all those must haves! Over 1000 sq ft above grade and another 940 sq ft in the basement - nearly 2000 sq ft combined! First, ample parking in the long double driveway. A great front porch, and a spacious front entry to welcome friends and family. Perfect living all on one level, a separate dining space, living room with gas stove and bay window and window seat overlooking the private rear yard. An open layout. A bright Kitchen with stainless appliances and lots of cupboards. 2 perfectly sized bedrooms and updated bathroom with plenty of storage. Don't forget the fantastic 20ft by 18ft recreation room!. Yes! the finished basement is the perfectly laid out entertainment space, a spot where you will share many hours, fun and laughs with those you share it with. Also on this level are a 2 pc bath, laundry, and utility space. The yard is fully fenced and is yet another spot to enjoy and relax with lots of deck space for seating and of course the hot tub! (id:63267)
Home overview
- Cooling Central air conditioning
- Heat source Natural gas
- Heat type Forced air
- Sewer/ septic Sanitary sewer
- # total stories 1
- # parking spaces 4
- # full baths 1
- # half baths 1
- # total bathrooms 2.0
- # of above grade bedrooms 2
- Flooring Hardwood
- Subdivision Fergus
- Lot size (acres) 0.0
- Listing # X12454438
- Property sub type Single family residence
- Status Active
- Bathroom 1.66m X 1.51m
Level: Basement - Utility 7.54m X 3.21m
Level: Basement - Recreational room / games room 6.25m X 5.67m
Level: Basement - Laundry 4.76m X 2.19m
Level: Basement - Primary bedroom 4.59m X 2.92m
Level: Main - Bathroom 3.96m X 1.57m
Level: Main - Dining room 2.95m X 2.45m
Level: Main - Living room 6.83m X 3.52m
Level: Main - Kitchen 3.61m X 2.97m
Level: Main - 2nd bedroom 3.51m X 2.63m
Level: Other
- Listing source url Https://www.realtor.ca/real-estate/28972148/345-stornoway-drive-centre-wellington-fergus-fergus
- Listing type identifier Idx

$-1,840
/ Month

