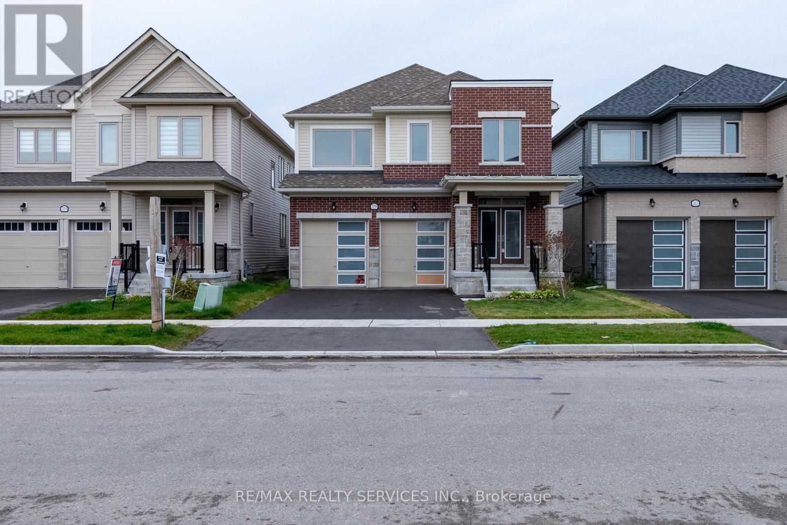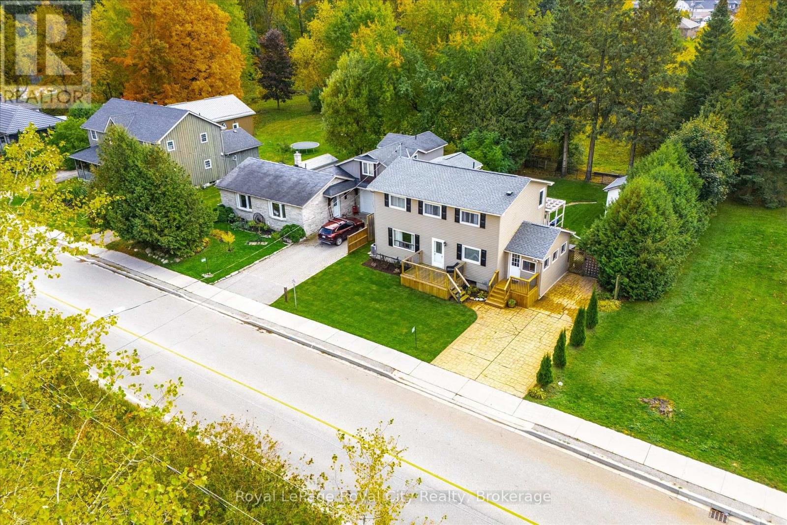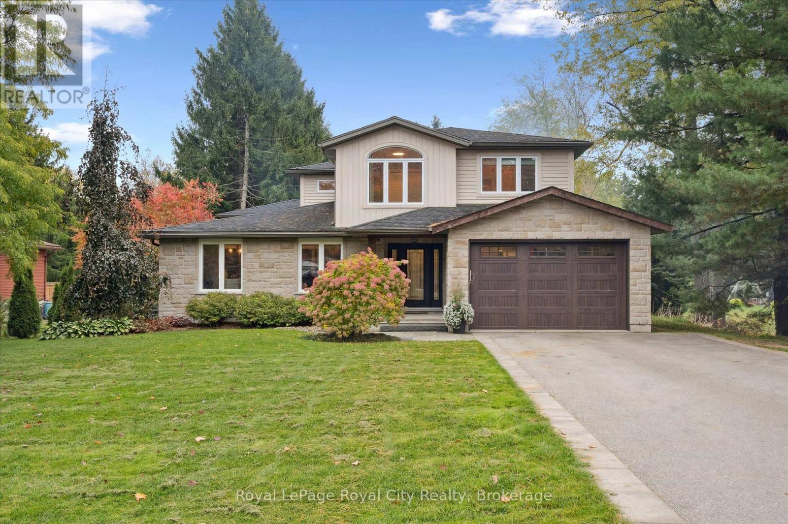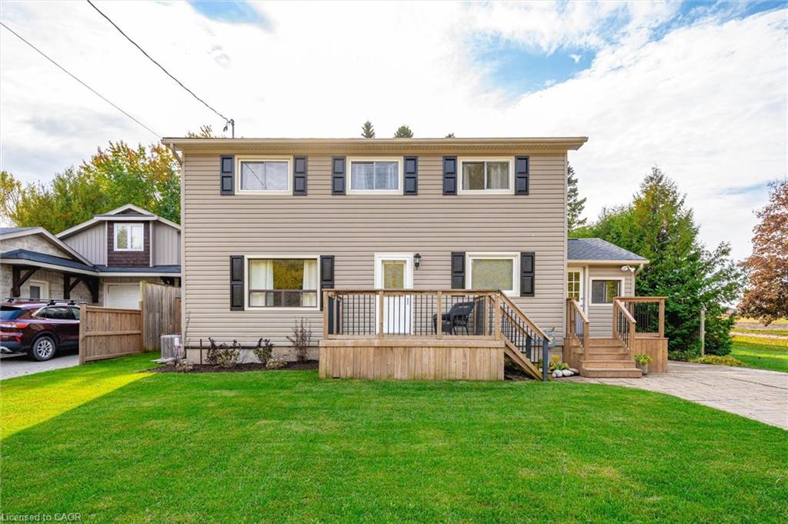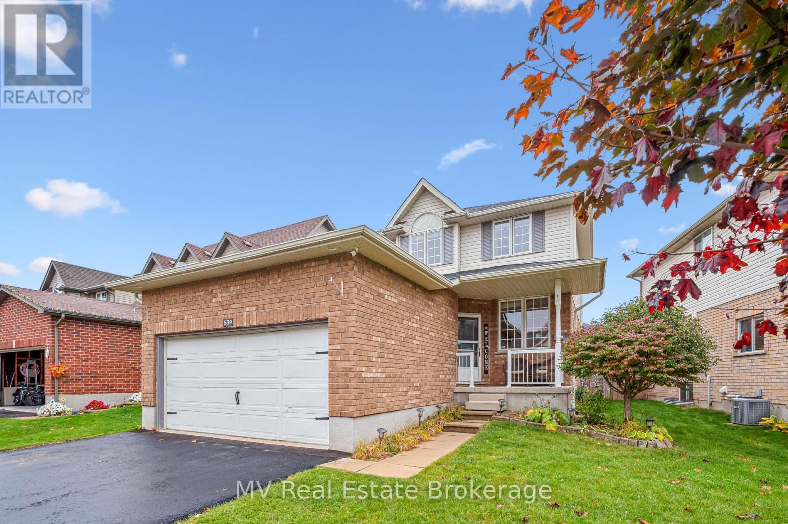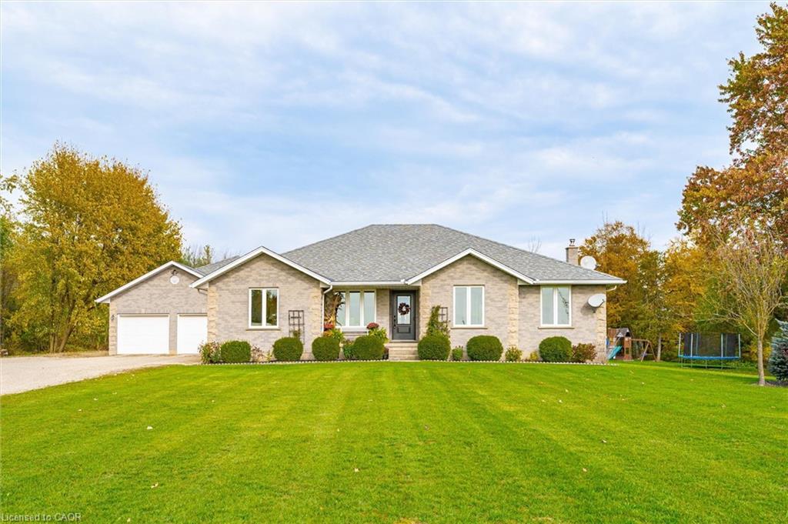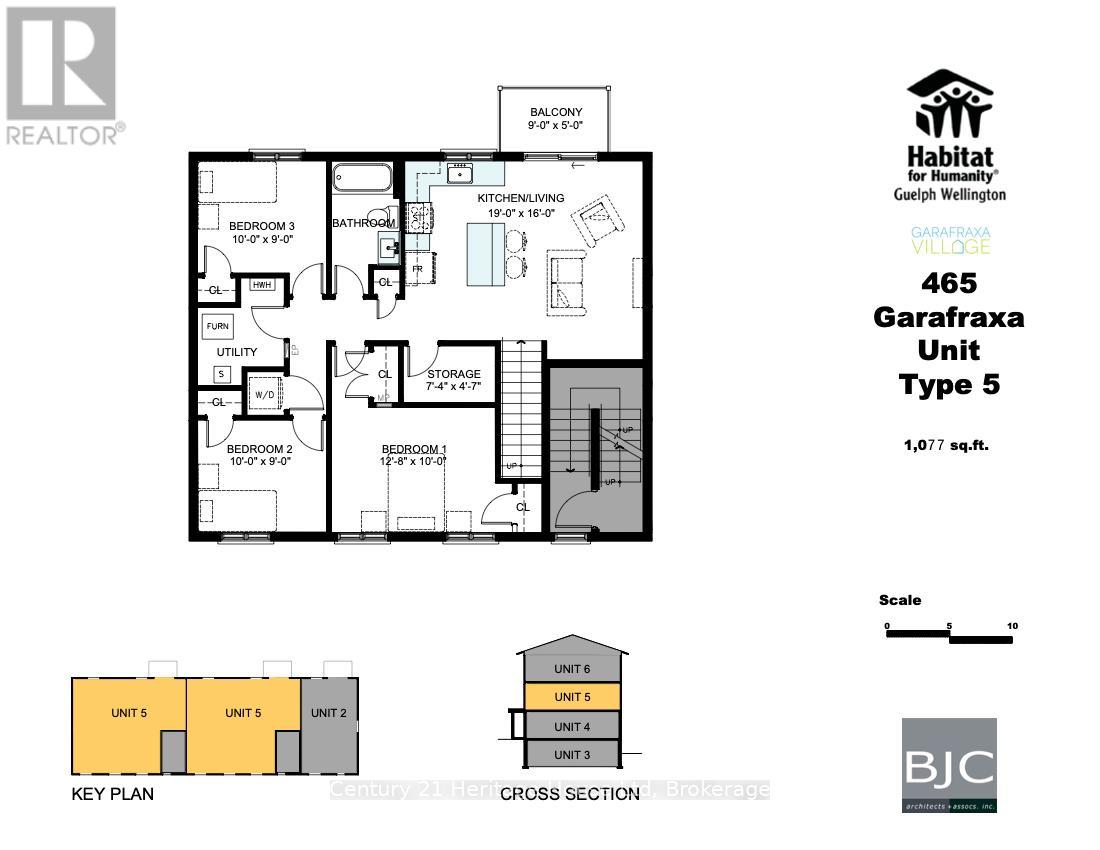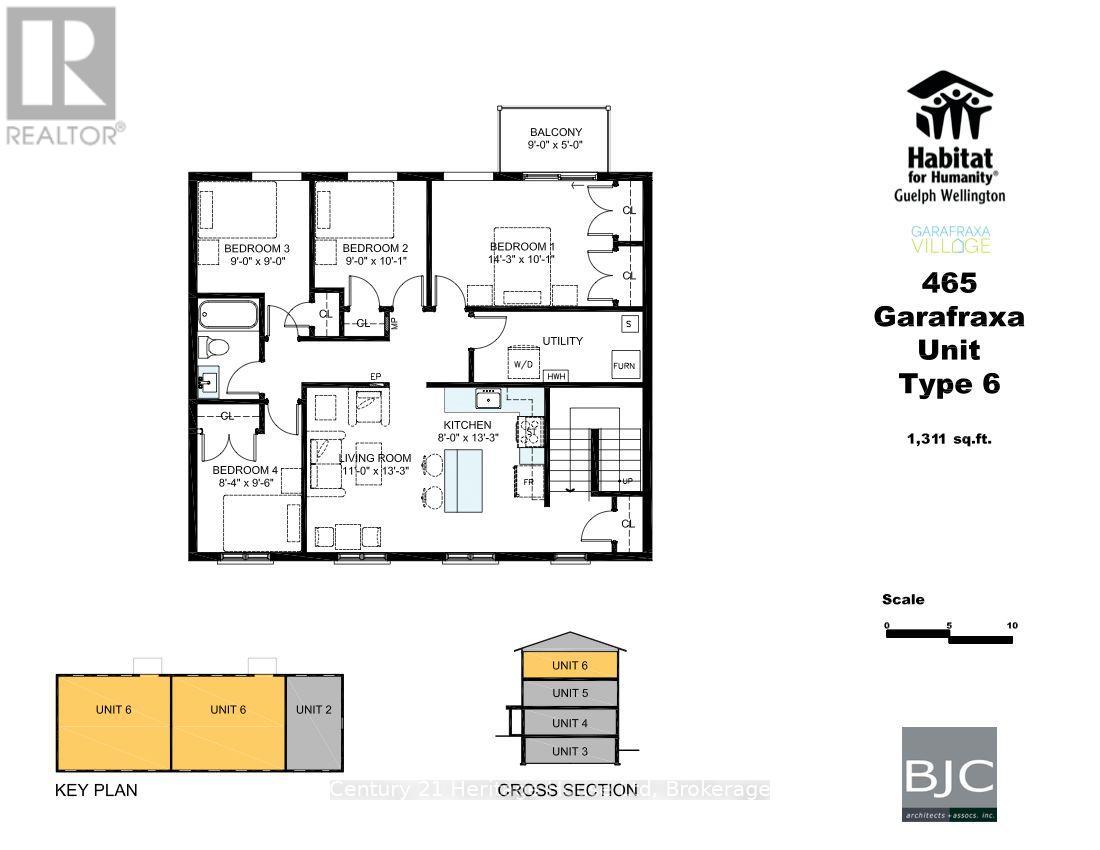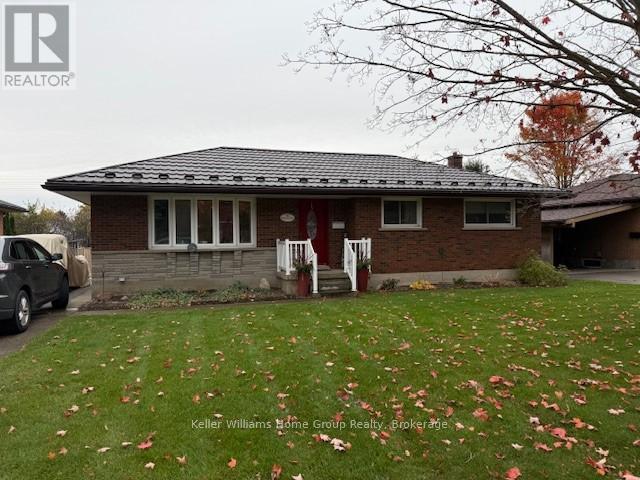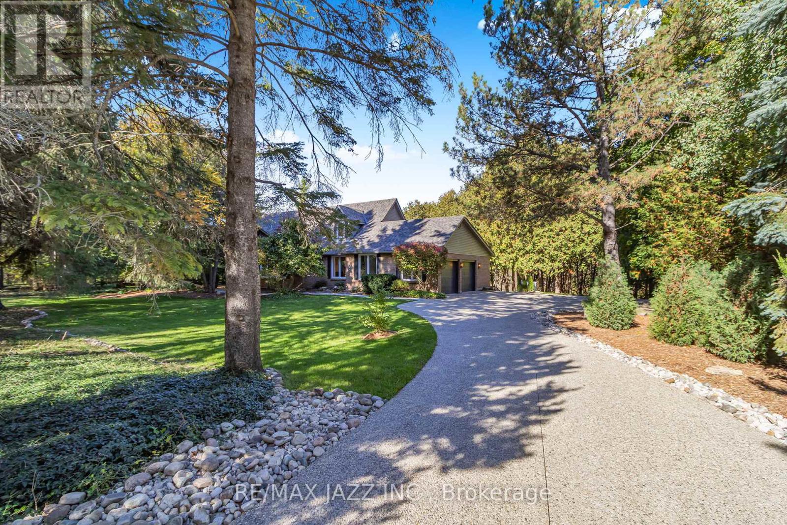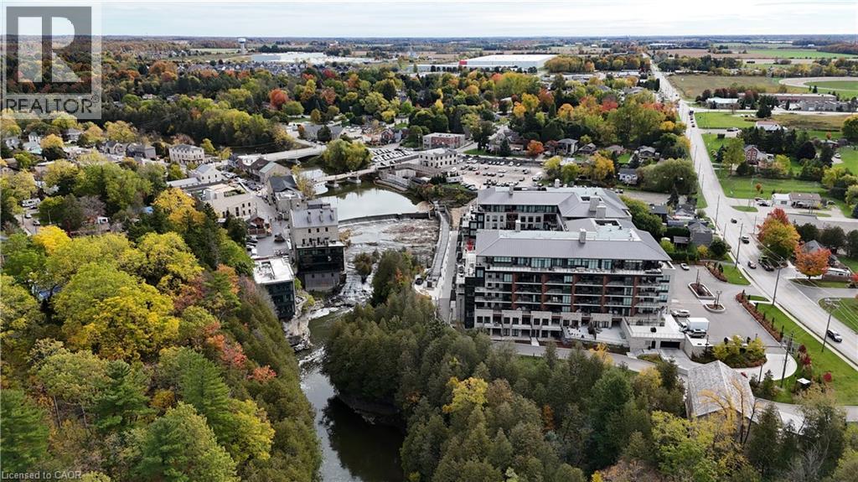- Houseful
- ON
- Centre Wellington
- Fergus
- 513 St Andrew St W
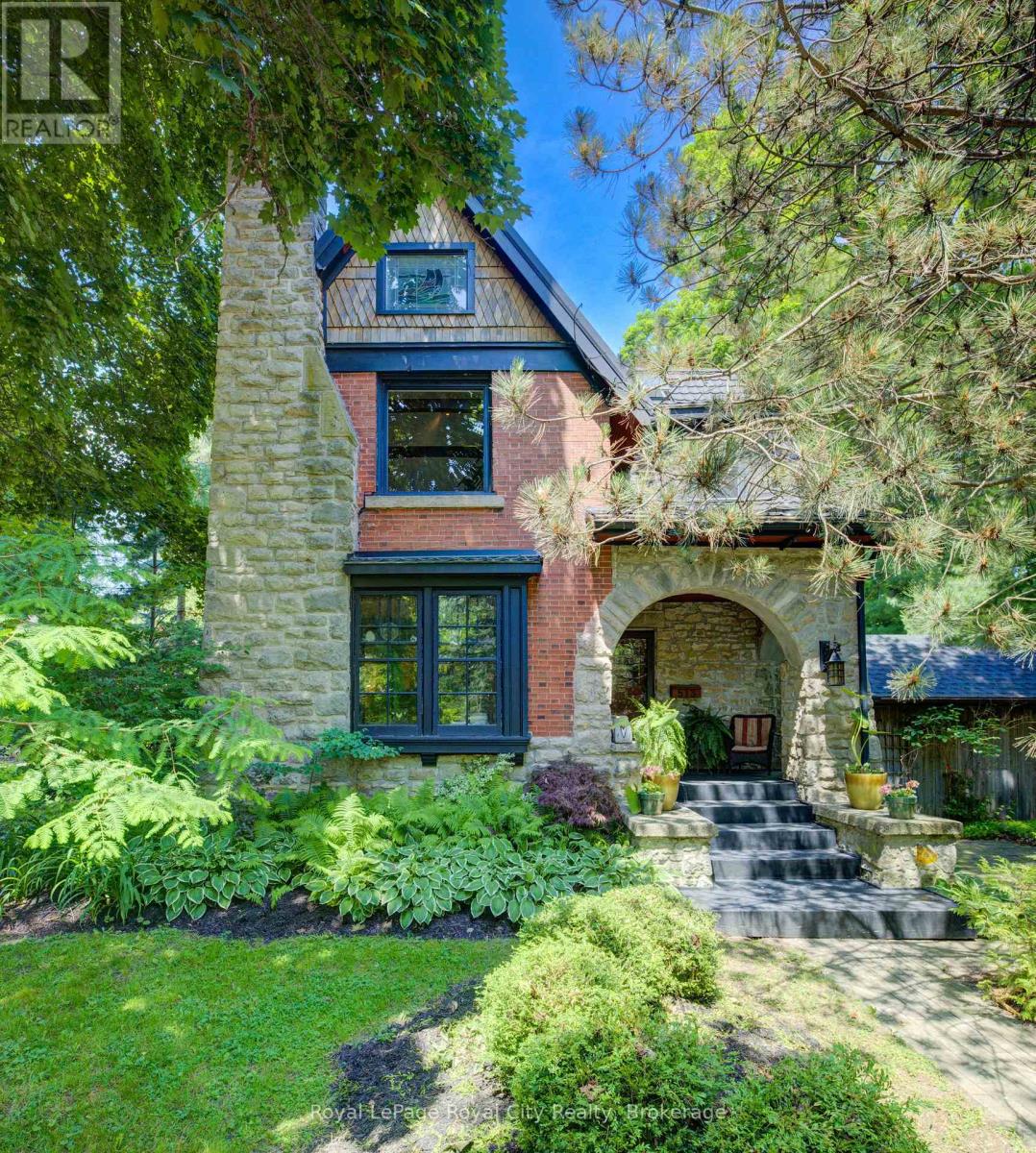
Highlights
Description
- Time on Houseful55 days
- Property typeSingle family
- Neighbourhood
- Median school Score
- Mortgage payment
Anchored at the top of the hill of St. Andrew Street West, with iconic views of the historic stretch of limestone properties that define Fergus high street, stands this impressive and handsome century home. Its Arts and Crafts inspired architecture showcases brick and cut stone detail, an imposing stone chimney, steel-clad gabled roof and a front entry shielded by a gentle archway to a covered porch. Step inside and be enveloped in warm and eclectic spaces, offering a haven that is a reminder of a bygone era. Enjoy a good book by the wood-burning fireplace in the library, entertain in the generous living and dining rooms. Retreat to the newer addition, housing the kitchen and in-law suite, complete with family room, gas fireplace, 3-piece bath with oversized walk-in shower and a bedroom (or main floor primary) with an outlook to the garden and pond, framed by an arbour covered in wisteria. Upstairs, the original primary bedroom has been vaulted into former attic space, creating a serene retreat complete with a sleeping loft, skylights, soaker tub, and large picture windows that bring in natural light and tree-top views. Two additional bedrooms share a charming 4-piece bath. Second and third bedrooms are cozy, all sharing a main, 4-piece bath. Serene, professionally landscaped gardens with meandering pathways amid lush perennials and mature trees are anchored by a generous covered porch and Al Fresco dining area. Through the back garden gate is ample parking and street access down a less travelled laneway. Brimming with character, inside and out, this private heritage property on an oversized lot is steps to downtown shops, pubs, the Grand River, Elora-Cataract trail and Groves Hospital. A once in a lifetime opportunity to call a piece of Fergus history, home. (id:63267)
Home overview
- Heat source Natural gas
- Heat type Hot water radiator heat
- Sewer/ septic Sanitary sewer
- # total stories 2
- Fencing Fenced yard
- # parking spaces 5
- # full baths 3
- # half baths 1
- # total bathrooms 4.0
- # of above grade bedrooms 4
- Flooring Hardwood, tile
- Has fireplace (y/n) Yes
- Subdivision Fergus
- Lot size (acres) 0.0
- Listing # X12364126
- Property sub type Single family residence
- Status Active
- Bedroom 3.58m X 2.44m
Level: 2nd - Bathroom 2.24m X 1.51m
Level: 2nd - Bedroom 8.81m X 2.77m
Level: 2nd - Bedroom 2.84m X 3.81m
Level: 2nd - Loft 3.43m X 4.85m
Level: 3rd - Utility 6.69m X 8.91m
Level: Basement - Bathroom 3.41m X 1.92m
Level: Basement - Library 4.04m X 3.71m
Level: Main - Primary bedroom 3.12m X 5.31m
Level: Main - Dining room 5m X 2.9m
Level: Main - Family room 3.58m X 3.35m
Level: Main - Living room 4.93m X 3.73m
Level: Main - Kitchen 3.66m X 3.38m
Level: Main - Bathroom 3.47m X 2.86m
Level: Main
- Listing source url Https://www.realtor.ca/real-estate/28776449/513-st-andrew-street-w-centre-wellington-fergus-fergus
- Listing type identifier Idx

$-2,373
/ Month

