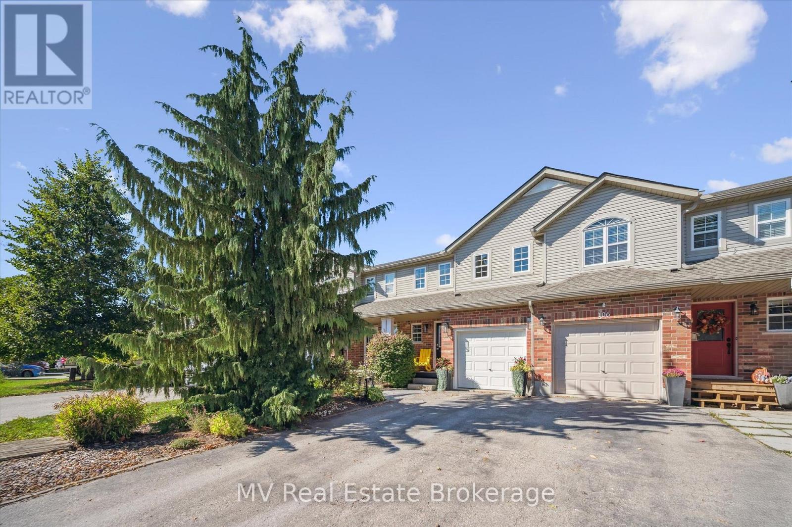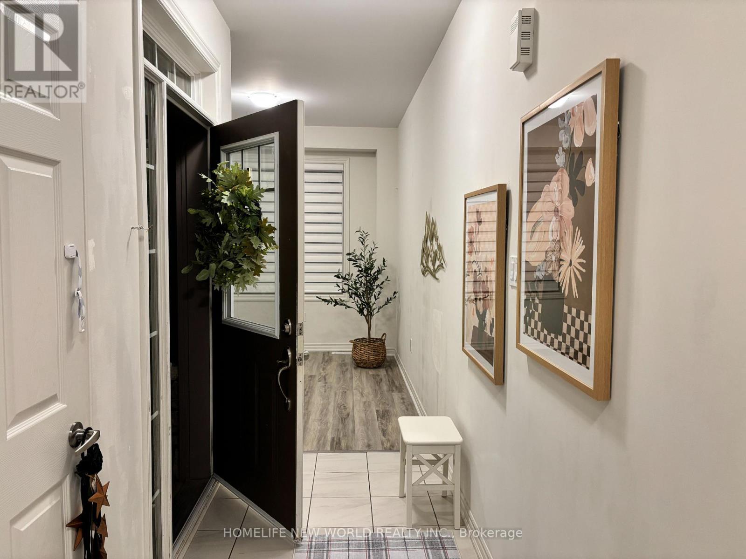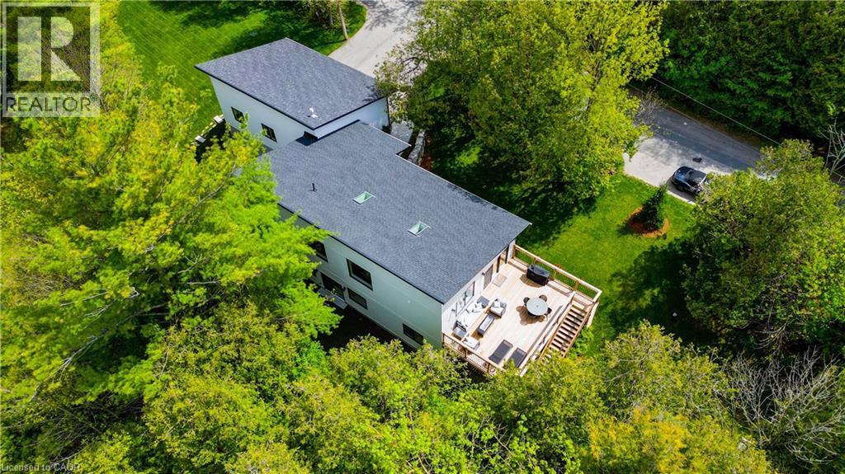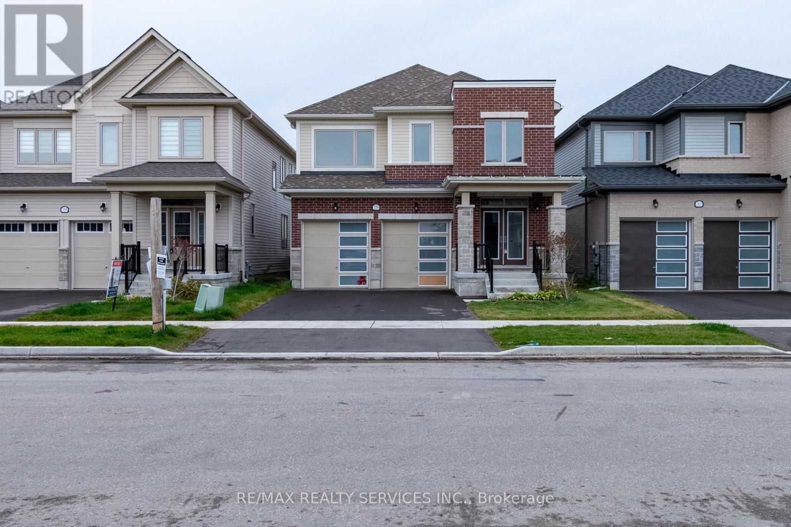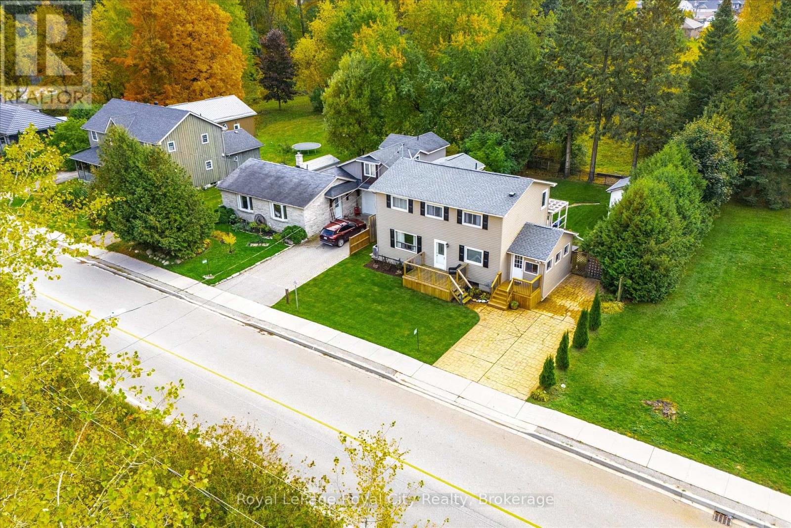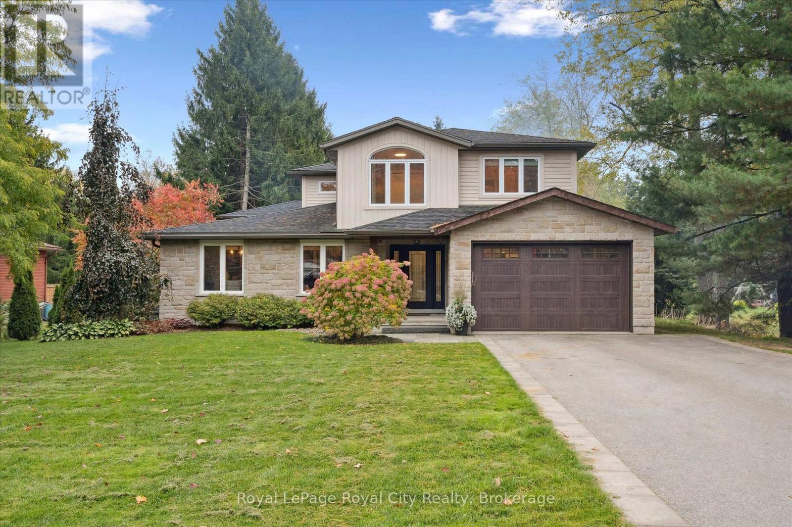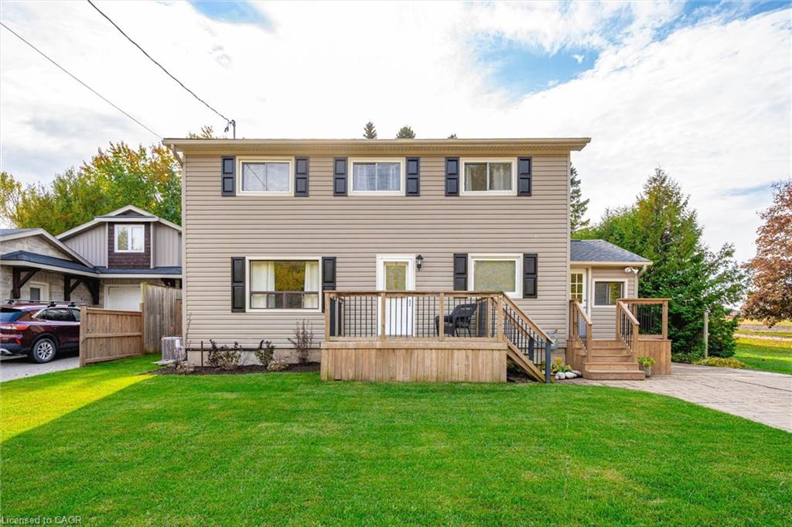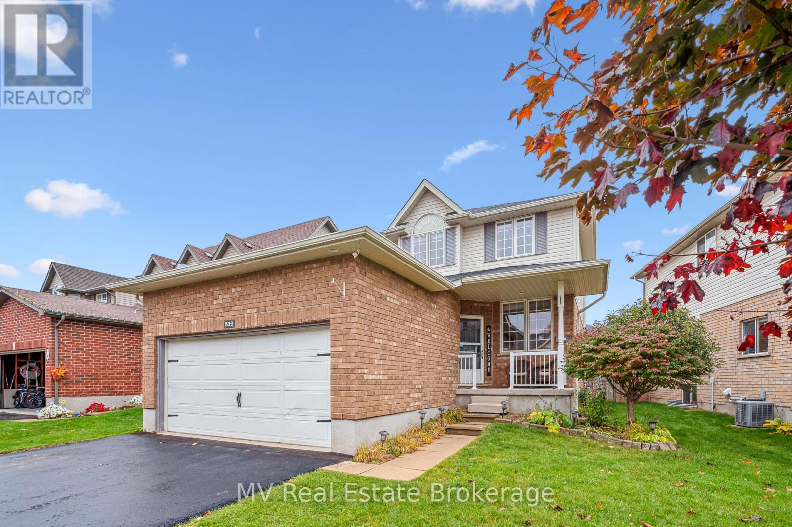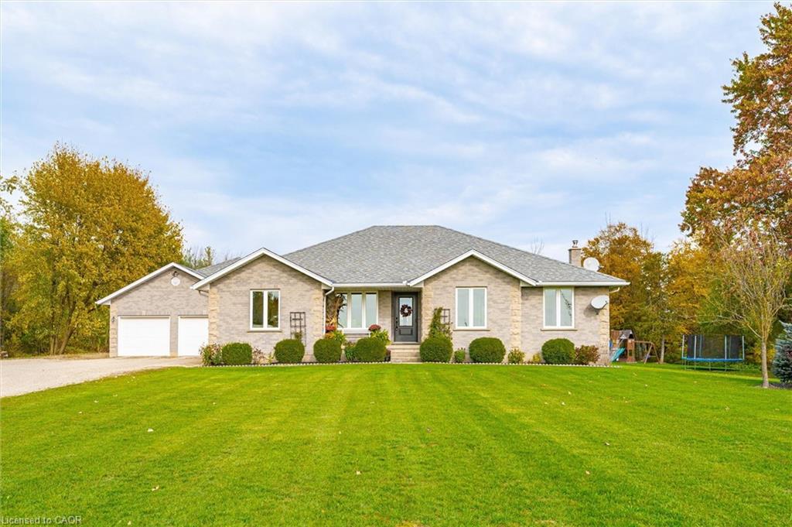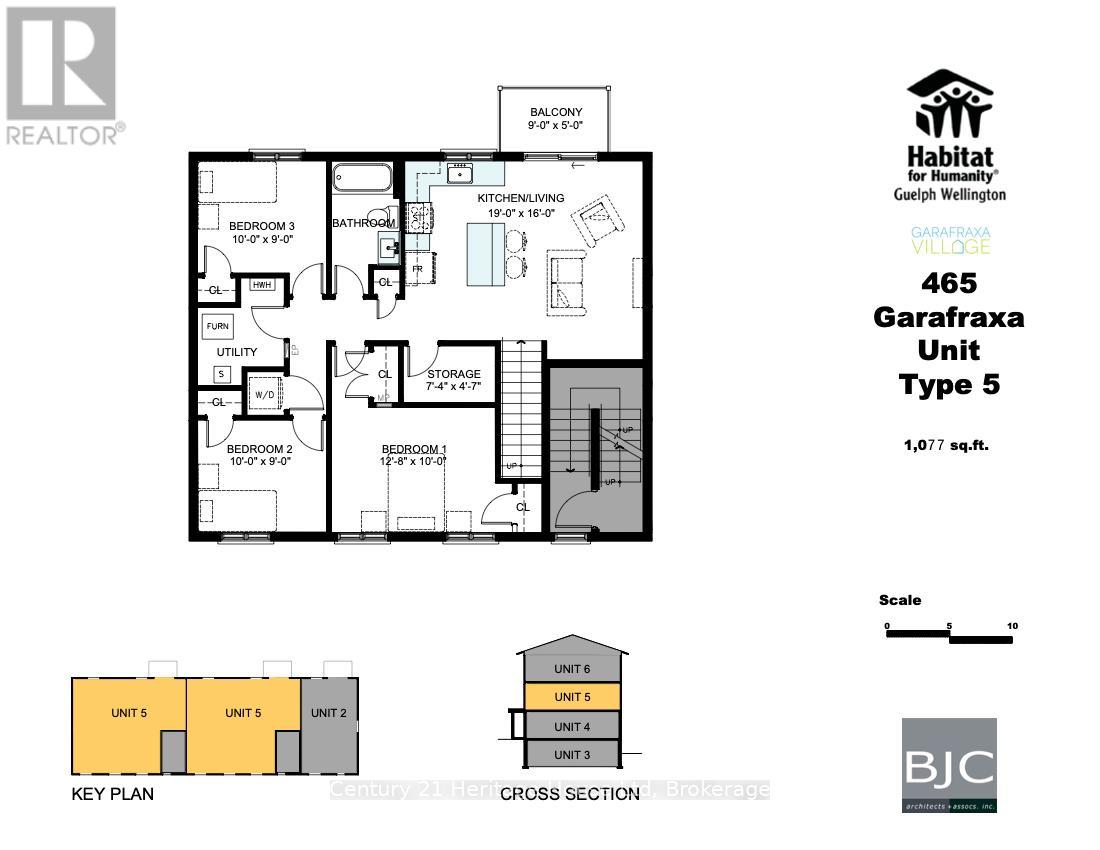- Houseful
- ON
- Centre Wellington Fergus
- N1M
- 58 Rea Dr
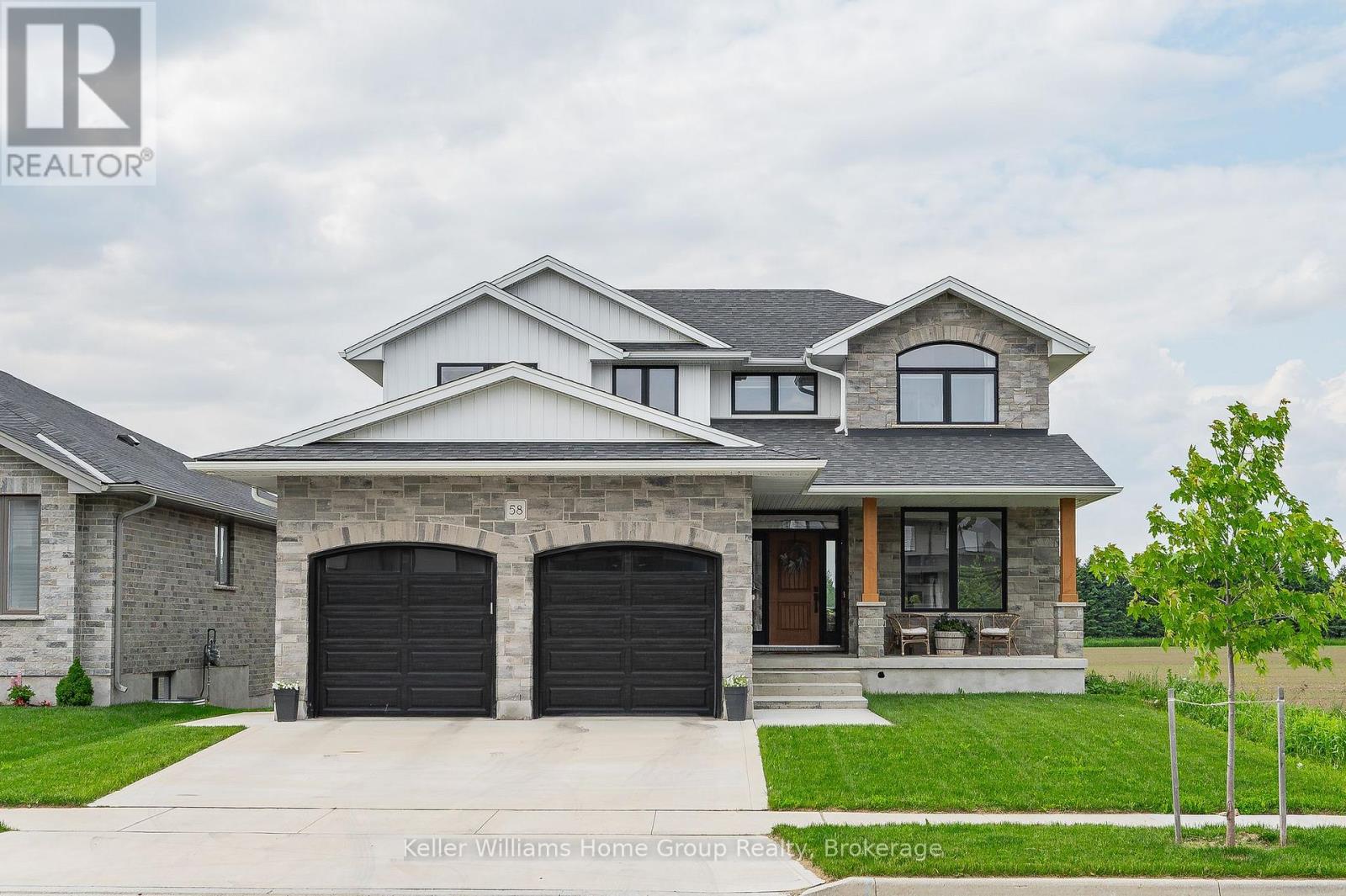
58 Rea Dr
58 Rea Dr
Highlights
Description
- Time on Houseful128 days
- Property typeSingle family
- Median school Score
- Mortgage payment
Stunning Keating Built 2 Storey home with lots of upgrades - you don't want to miss this one with over 3100sq ft of living space all finished by the builder. The main floor is bright and spacious open concept with gleaming hardwood flooring, living room with a feature gas fireplace and large windows, dining area with patio doors out to the composite deck over looking farmland, amazing custom kitchen with large centre island, quartz counter tops and backsplash, stainless appliances, there is a good sized mudroom off the kitchen with a walk in pantry, walk in closet, a built in bench and storage cabinetry, entrance into the 2 car garage. On the main floor you will also find a 2 piece washroom and a large home office/guest bedroom. Head up the hardwood staircase to the upper level where you will find hardwood flooring throughout all bedrooms and hallways, a large primary bedroom, with a walk in closet and a hugh brigh nicely upgraded 5 piece ensuite with in floor heat. There are 2 more good sized bedrooms, a 4 piece main bathroom and a large well equipped laundry room. The finished walkout basement is an amazing space to relax and entertain, with its large rec room, 3 piece bathroom, guest bedroom and fitness studeio. The walkout from the basement leads out to a concrete patio and the amazing backyard with a large storage shed and open view of the farmland in behind. (id:63267)
Home overview
- Cooling Central air conditioning, air exchanger
- Heat source Natural gas
- Heat type Forced air
- Sewer/ septic Sanitary sewer
- # total stories 2
- Fencing Partially fenced
- # parking spaces 4
- Has garage (y/n) Yes
- # full baths 3
- # half baths 1
- # total bathrooms 4.0
- # of above grade bedrooms 4
- Has fireplace (y/n) Yes
- Subdivision Fergus
- View View
- Directions 2236217
- Lot size (acres) 0.0
- Listing # X12216100
- Property sub type Single family residence
- Status Active
- Bathroom 1.7m X 2.97m
Level: 2nd - Laundry 2.46m X 2.26m
Level: 2nd - Bedroom 3.3m X 2.95m
Level: 2nd - Bedroom 3.34m X 3.28m
Level: 2nd - Bathroom 3.2m X 3.67m
Level: 2nd - Primary bedroom 4.23m X 4.36m
Level: 2nd - Cold room 5.09m X 2.5m
Level: Basement - Utility 3.14m X 2.83m
Level: Basement - Bedroom 3.51m X 4.28m
Level: Basement - Bathroom 1.49m X 3.12m
Level: Basement - Recreational room / games room 5.77m X 4.37m
Level: Basement - Exercise room 5.66m X 4.38m
Level: Basement - Foyer 1.93m X 2.19m
Level: Main - Mudroom 1.68m X 2.93m
Level: Main - Dining room 2.65m X 4.68m
Level: Main - Living room 5.18m X 4.57m
Level: Main - Kitchen 3.35m X 4.27m
Level: Main - Office 2.99m X 2.88m
Level: Main - Bathroom 1.59m X 1.5m
Level: Main
- Listing source url Https://www.realtor.ca/real-estate/28458731/58-rea-drive-centre-wellington-fergus-fergus
- Listing type identifier Idx

$-3,197
/ Month

