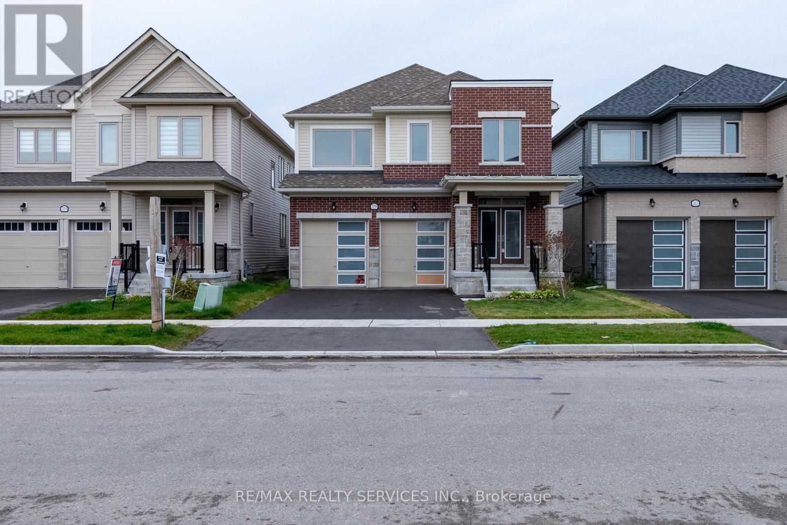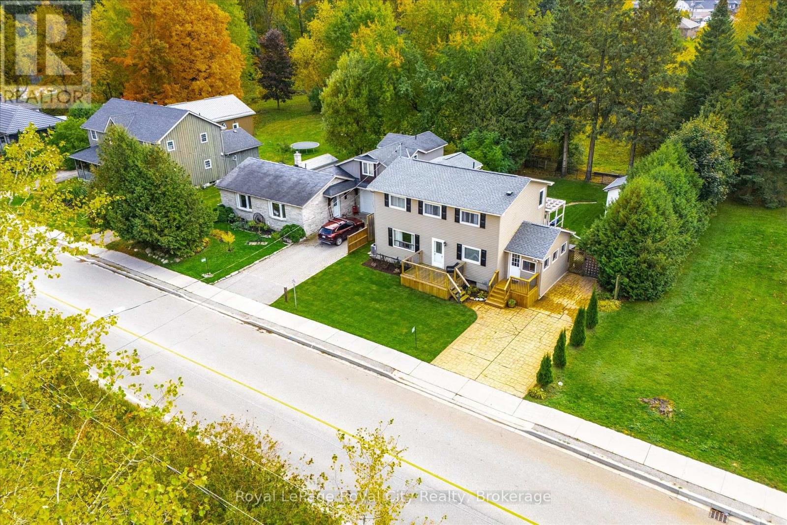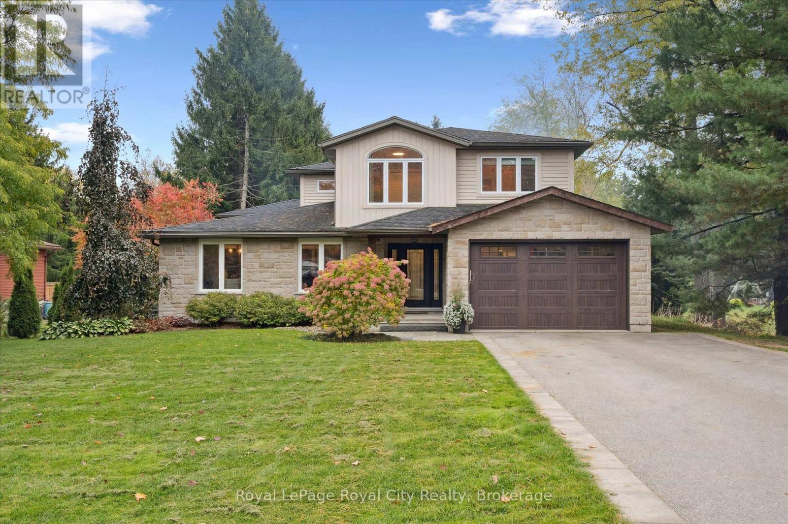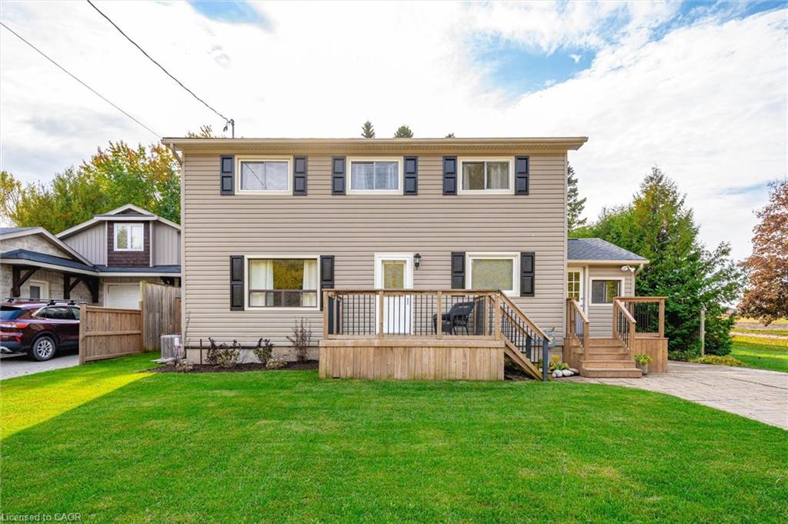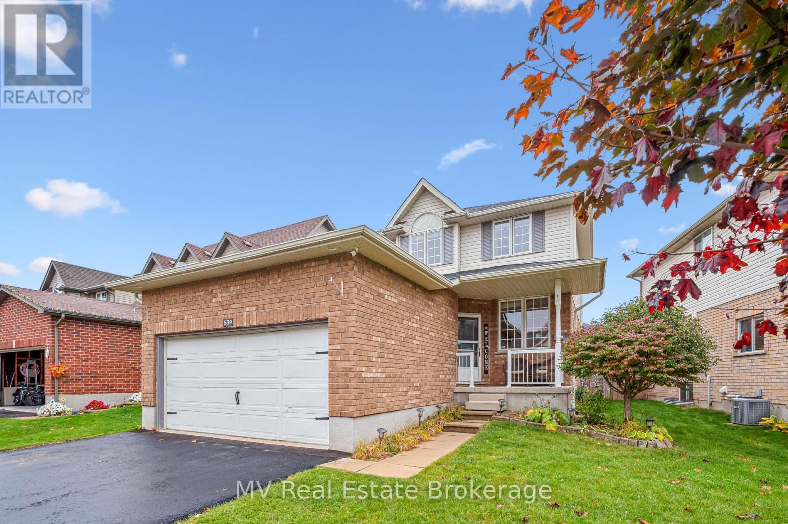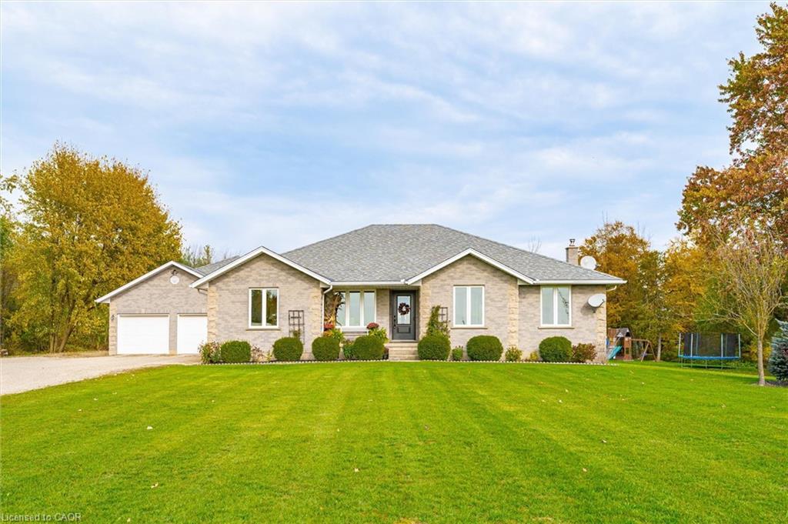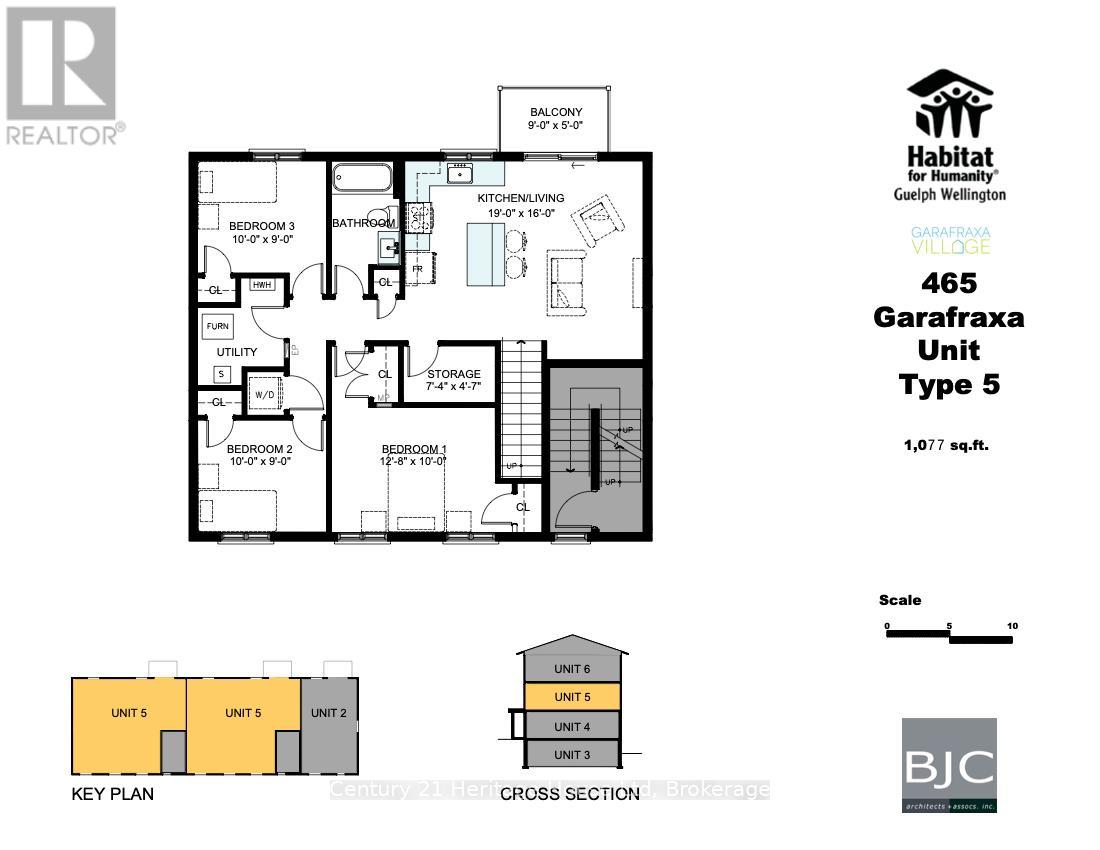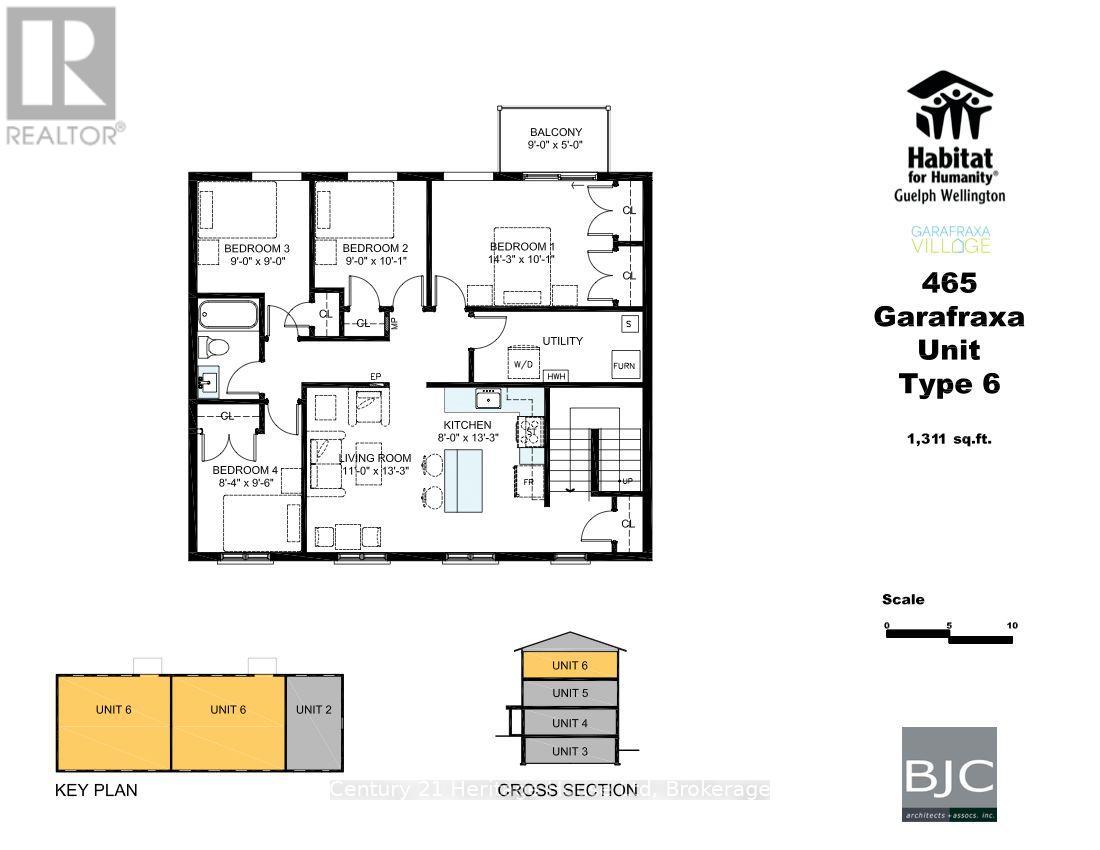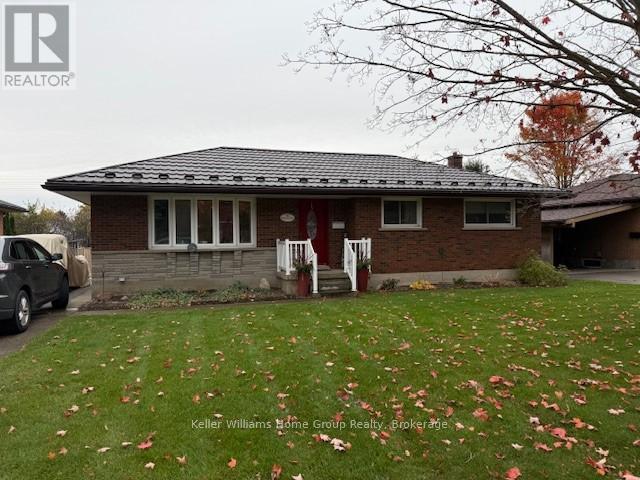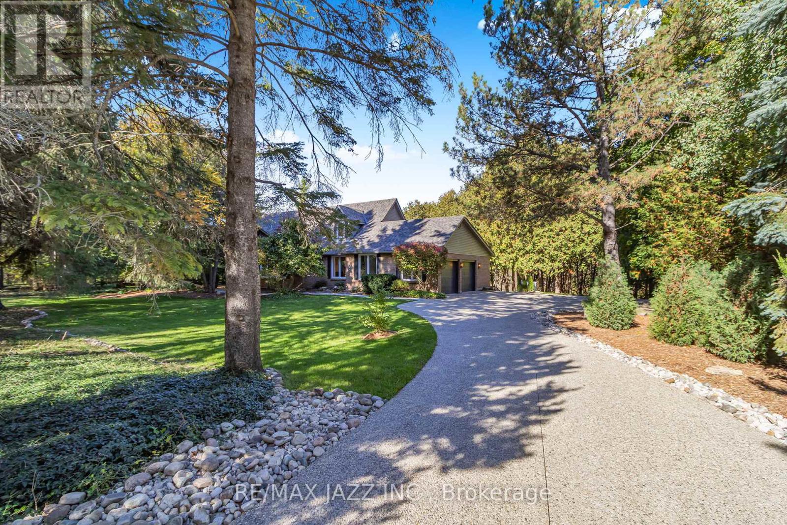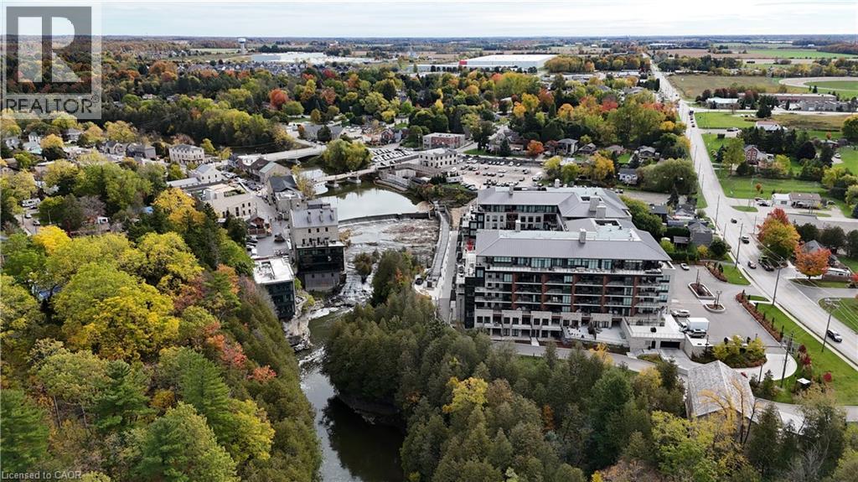- Houseful
- ON
- Centre Wellington Fergus
- N1M
- 61 Kirvan St
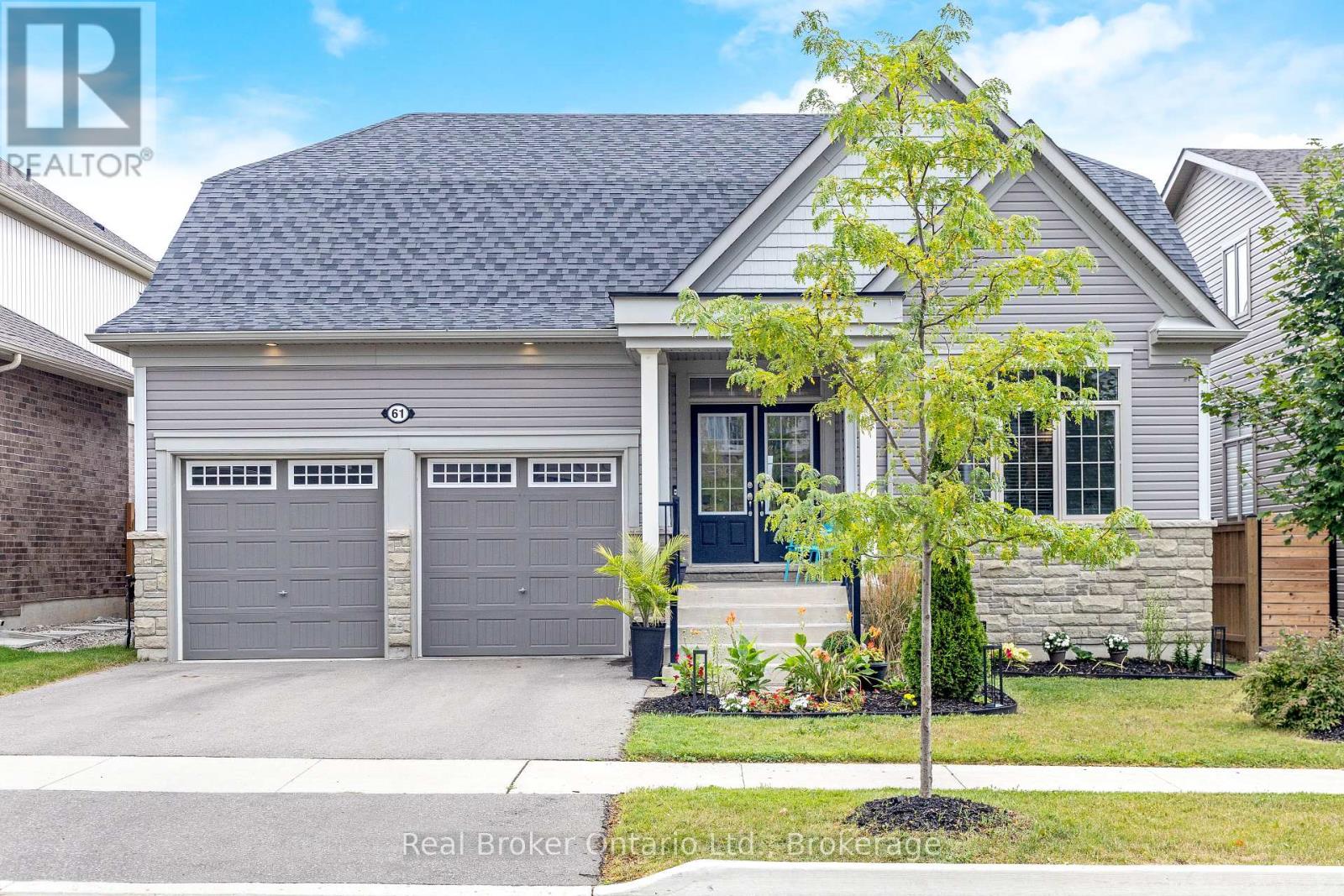
Highlights
Description
- Time on Houseful34 days
- Property typeSingle family
- Median school Score
- Mortgage payment
Welcome to 61 Kirvan Street in Fergus a spacious and versatile bungaloft designed to meet the needs of todays families.Step into a bright, open-concept main floor that blends comfort with functionality. The living area is anchored by a cozy gas fireplace, while the dining space is large enough for family gatherings or entertaining. The kitchen offers an oversized island, gas stove, abundant cabinetry, pantry storage, and walkout access to the backyard perfect for both everyday meals and hosting.The main floor features two impressive bedroom suites. The primary retreat includes two walk-in closets and a spa-like ensuite with a soaker tub and walk-in tiled shower. The second suite, located at the front of the home, has its own ensuite and is ideal for guests, in-laws, or use as a private office.Upstairs, a spacious loft offers a large bedroom, full 4-piece bath, and open living/games area an excellent retreat for teens, extended family, or anyone wanting their own space.The professionally finished basement extends the living options even further. It includes an open-concept layout with a wet bar, additional living and office areas, a fourth large bedroom with its own ensuite, and space for a gym plus storage.With thoughtful upgrades throughout and multiple levels of flexible living space, this home easily adapts to different needs from growing families to multi-generational households.61 Kirvan Street isnt just a house its a home designed to provide comfort, privacy, and room to grow for years to come. (id:63267)
Home overview
- Cooling Central air conditioning
- Heat source Natural gas
- Heat type Forced air
- Sewer/ septic Sanitary sewer
- # total stories 2
- # parking spaces 4
- Has garage (y/n) Yes
- # full baths 4
- # half baths 1
- # total bathrooms 5.0
- # of above grade bedrooms 4
- Has fireplace (y/n) Yes
- Subdivision Fergus
- Directions 2074689
- Lot size (acres) 0.0
- Listing # X12405867
- Property sub type Single family residence
- Status Active
- Recreational room / games room 7.44m X 4.07m
Level: Basement - Bedroom 4.43m X 3.93m
Level: Basement - Bathroom 3.93m X 2.89m
Level: Basement - Other 4.08m X 3.81m
Level: Basement - Other 5.48m X 2.63m
Level: Basement - Other 7.16m X 6.23m
Level: Basement - 2nd bedroom 4.35m X 3.95m
Level: Main - Laundry 2.97m X 2.63m
Level: Main - Dining room 5.51m X 2.99m
Level: Main - Bathroom 2.79m X 1.38m
Level: Main - Living room 5.51m X 4.79m
Level: Main - Kitchen 5.56m X 2.74m
Level: Main - Bathroom 2.12m X 1.16m
Level: Main - Primary bedroom 3.95m X 3.14m
Level: Main - Loft 8.31m X 4.02m
Level: Upper - Bathroom 3.54m X 1.39m
Level: Upper - 3rd bedroom 3.9m X 3.76m
Level: Upper
- Listing source url Https://www.realtor.ca/real-estate/28867732/61-kirvan-street-centre-wellington-fergus-fergus
- Listing type identifier Idx

$-2,666
/ Month

