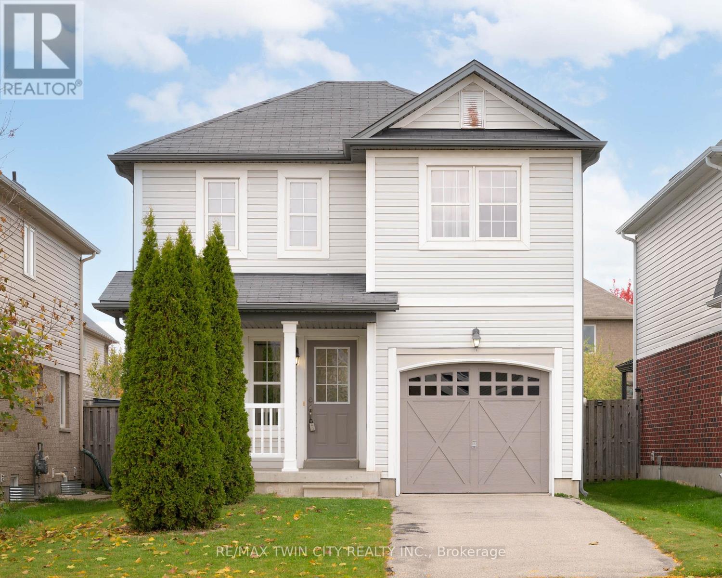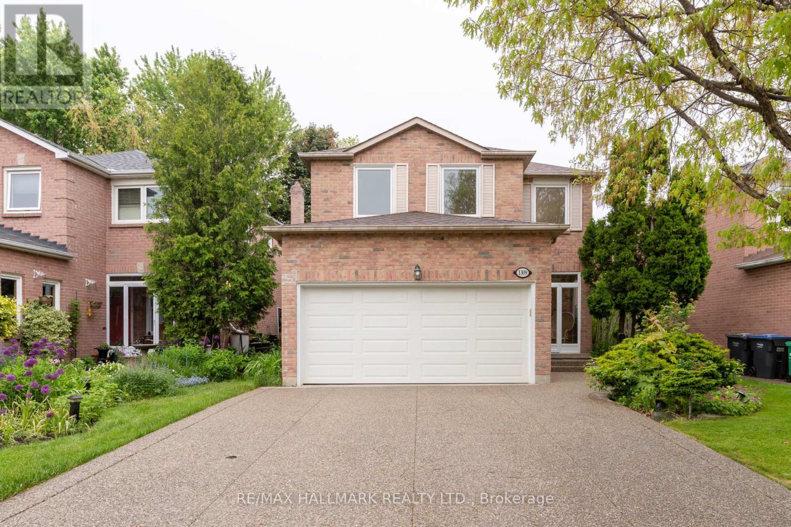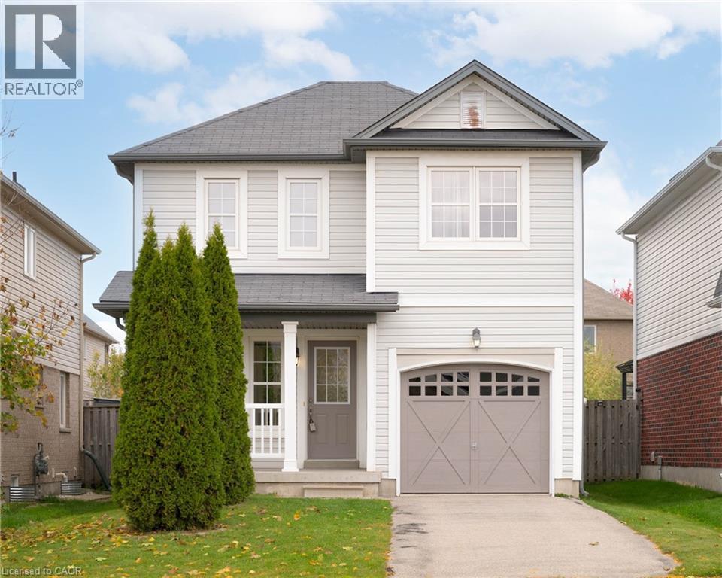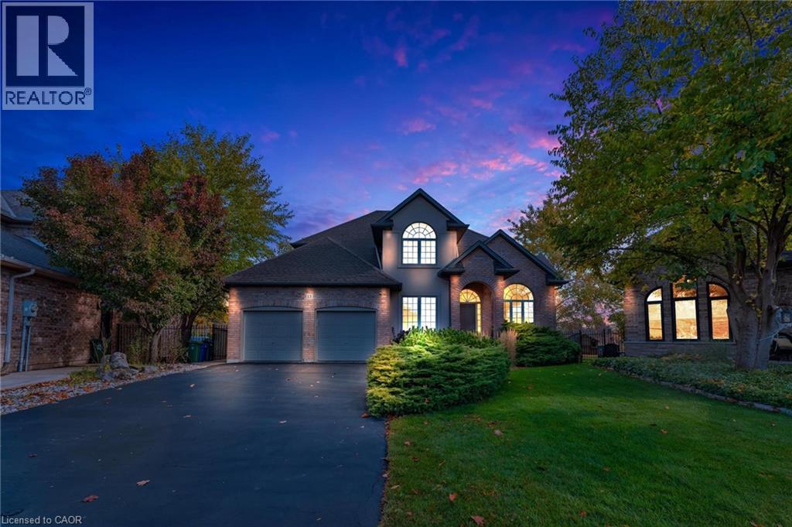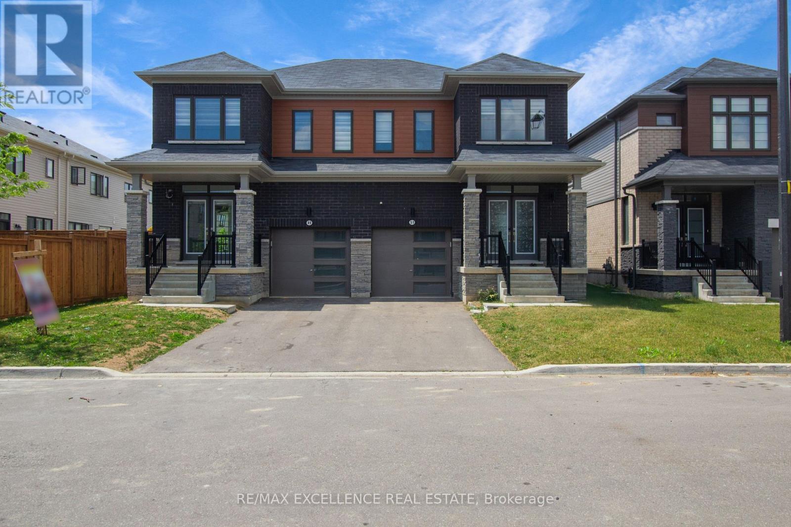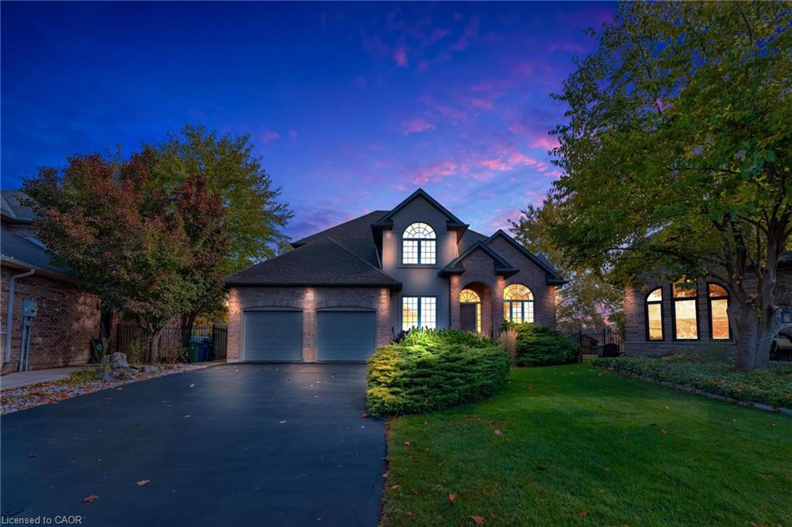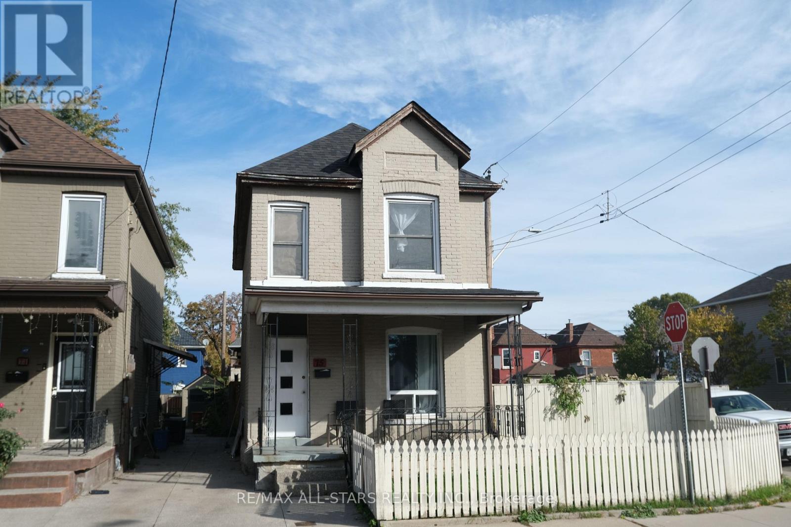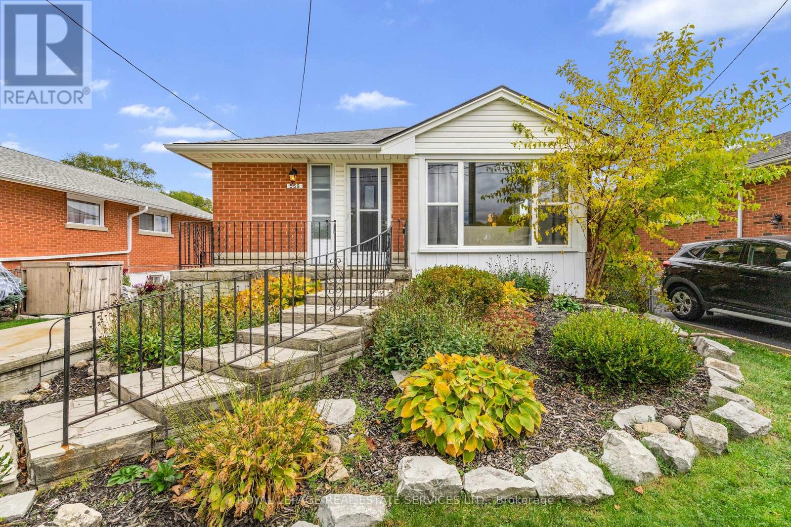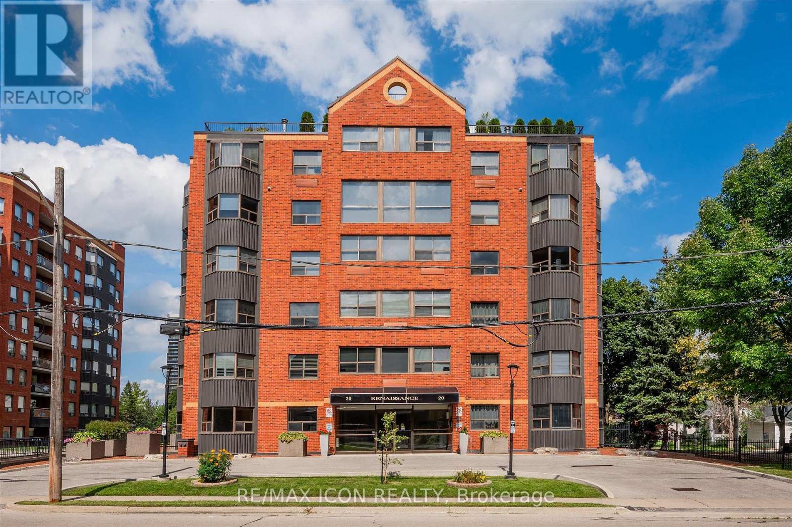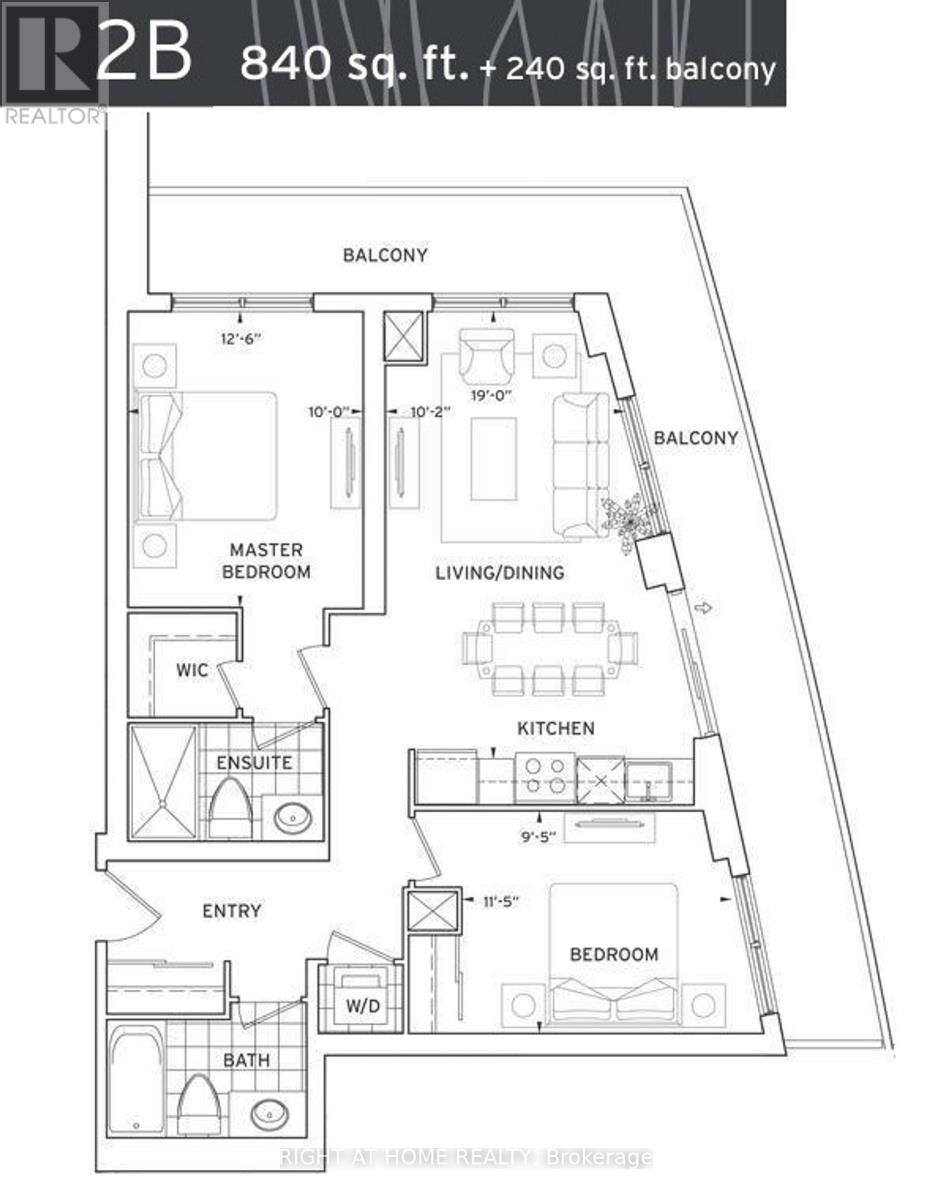- Houseful
- ON
- Centre Wellington
- N0B
- 10 Inverhill Rd
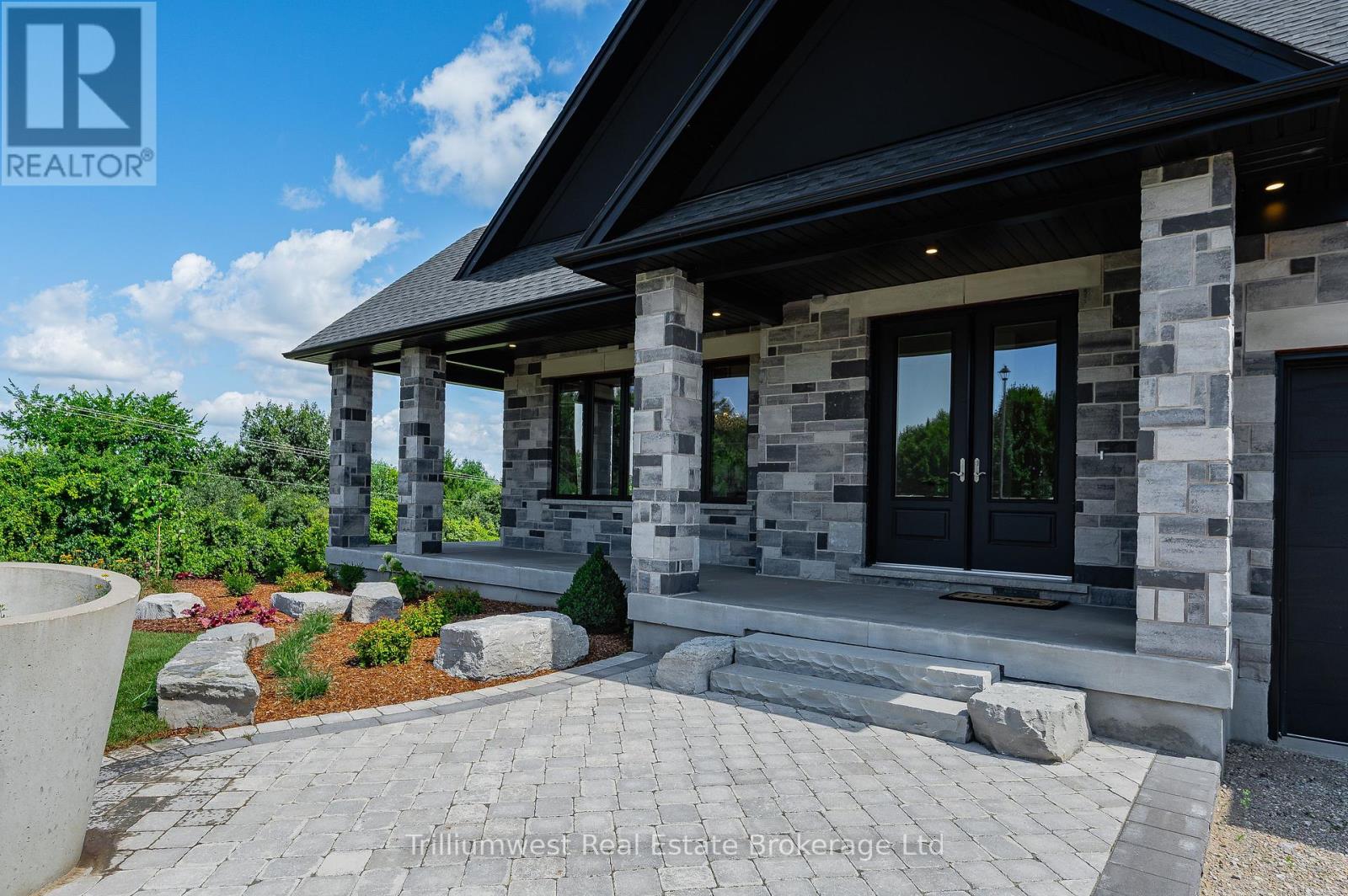
Highlights
Description
- Time on Housefulnew 4 hours
- Property typeSingle family
- StyleBungalow
- Median school Score
- Mortgage payment
A Showstopper in Elora! Set on a full acre at the edge of Elora just minutes to Guelph and Kitchener-Waterloo this custom-designed bungalow is the perfect blend of elegance and everyday comfort. Offering over 2,700 sq ft of finished living space (plus another 2,200 sq ft awaiting your imagination), its a home that truly wows at every turn.Step inside to soaring ceilings, wide plank flooring, and a chefs dream kitchen featuring integrated appliances, a hidden butlers pantry with built-in coffee station, and a stunning 9-foot waterfall island where everyone will want to gather. The formal dining room with its beam ceiling detail sets the stage for memorable evenings, while the great room with its dramatic 14-foot vaulted ceiling, cozy gas fireplace, and wall of sliding glass doors flows seamlessly to a covered outdoor retreat with vaulted pine ceiling.The primary suite feels like a boutique hotel getaway, with a walk-in closet designed for maximum style and storage, and a spa-inspired ensuite with heated floors, custom cabinetry, and a jaw-dropping shower you will never want to leave.Every bathroom is finished with high-end, imported tile work and thoughtful design. And downstairs? A wide-open lower level offers endless potential...home theatre, gym, extra bedrooms, or the ultimate kids hangout.This is more than a home; its a lifestyle. Come see it in person and you won't want to leave. (id:63267)
Home overview
- Cooling Central air conditioning, air exchanger
- Heat source Natural gas
- Heat type Forced air
- Sewer/ septic Septic system
- # total stories 1
- # parking spaces 13
- Has garage (y/n) Yes
- # full baths 1
- # half baths 1
- # total bathrooms 2.0
- # of above grade bedrooms 3
- Has fireplace (y/n) Yes
- Community features School bus
- Subdivision Rural centre wellington west
- View View
- Lot desc Landscaped, lawn sprinkler
- Lot size (acres) 0.0
- Listing # X12409677
- Property sub type Single family residence
- Status Active
- Eating area 3.38m X 4.57m
Level: Main - Kitchen 3.4m X 5.23m
Level: Main - Foyer 3.81m X 2.34m
Level: Main - Dining room 4.98m X 3.68m
Level: Main - Mudroom 1.91m X 3.66m
Level: Main - Primary bedroom 3.96m X 5.03m
Level: Main - Great room 5.41m X 6.43m
Level: Main - 2nd bedroom 3.66m X 4.27m
Level: Main - 3rd bedroom 3.66m X 4.27m
Level: Main
- Listing source url Https://www.realtor.ca/real-estate/28875455/10-inverhill-road-centre-wellington-rural-centre-wellington-west
- Listing type identifier Idx

$-6,667
/ Month

