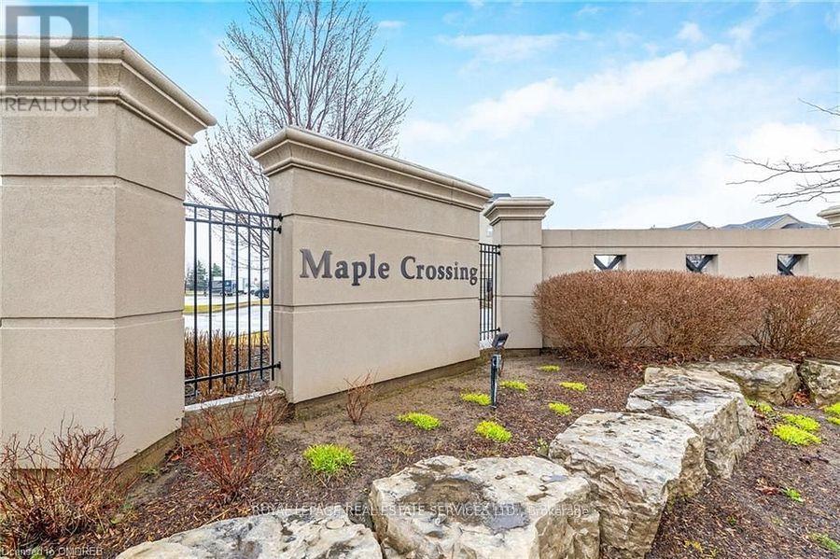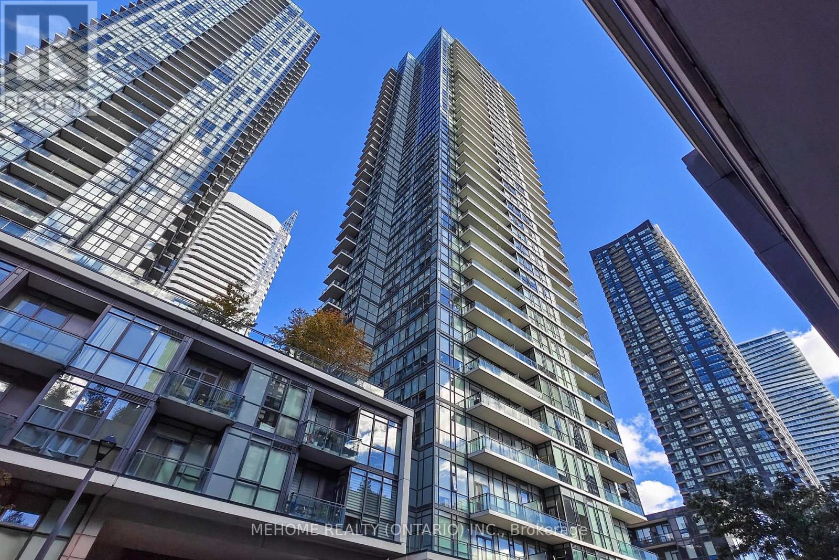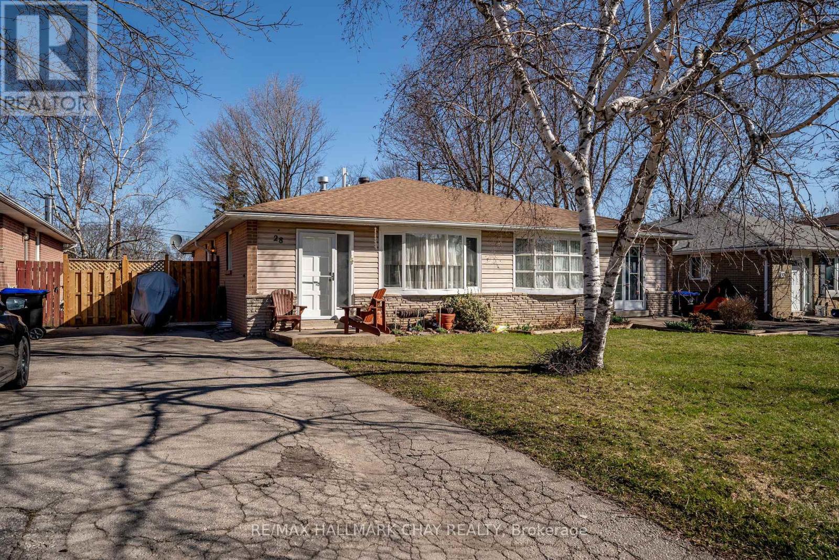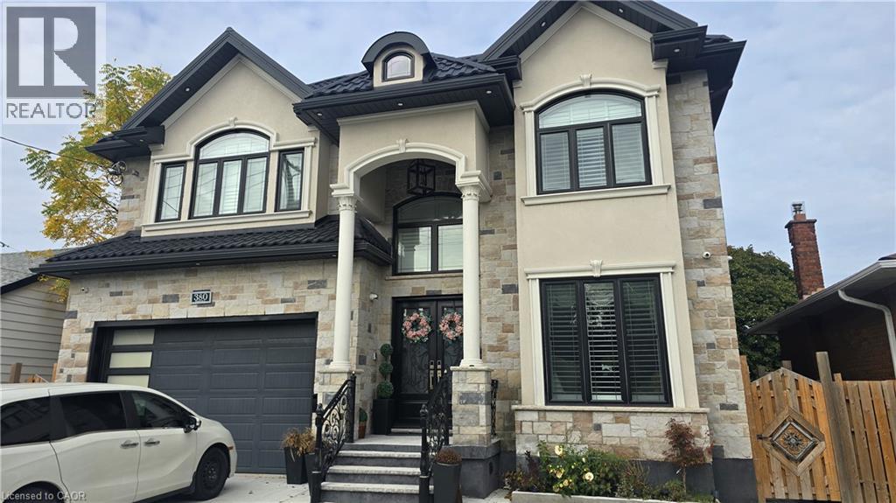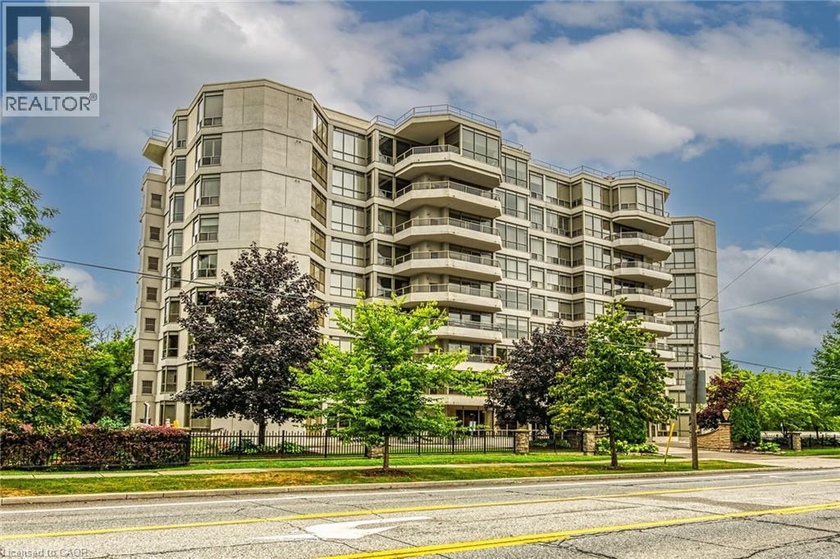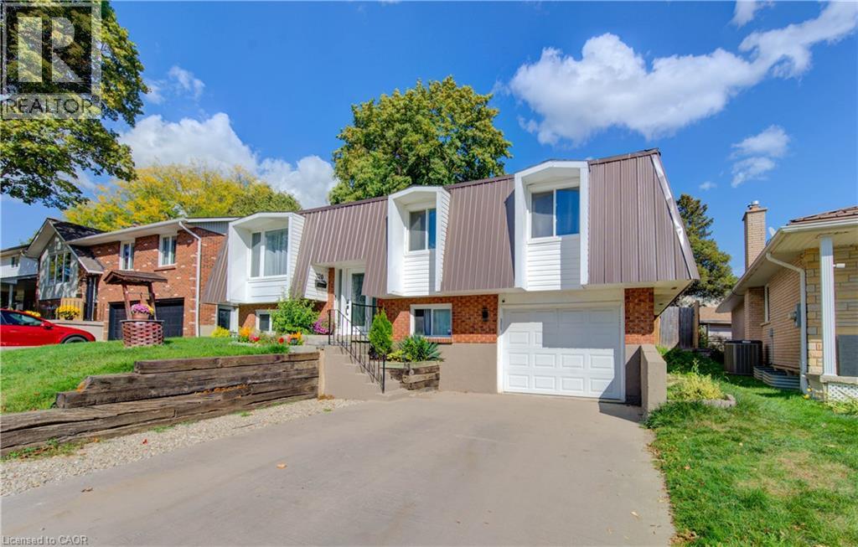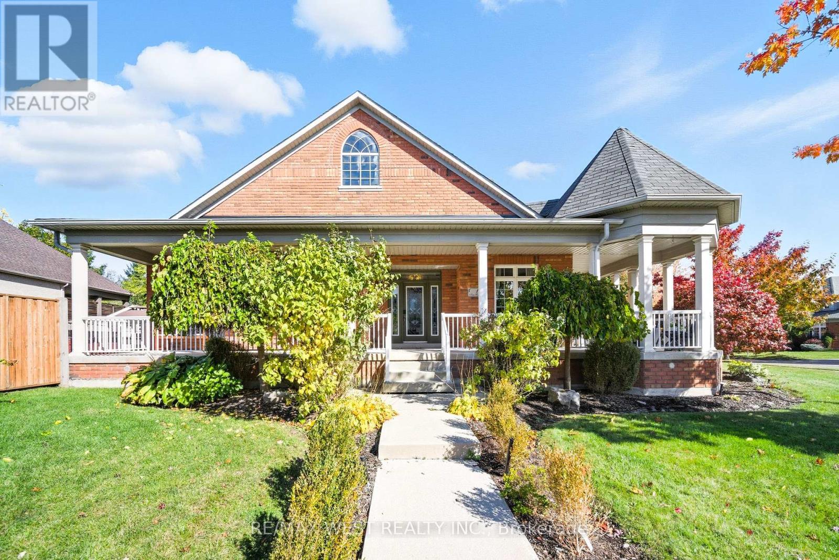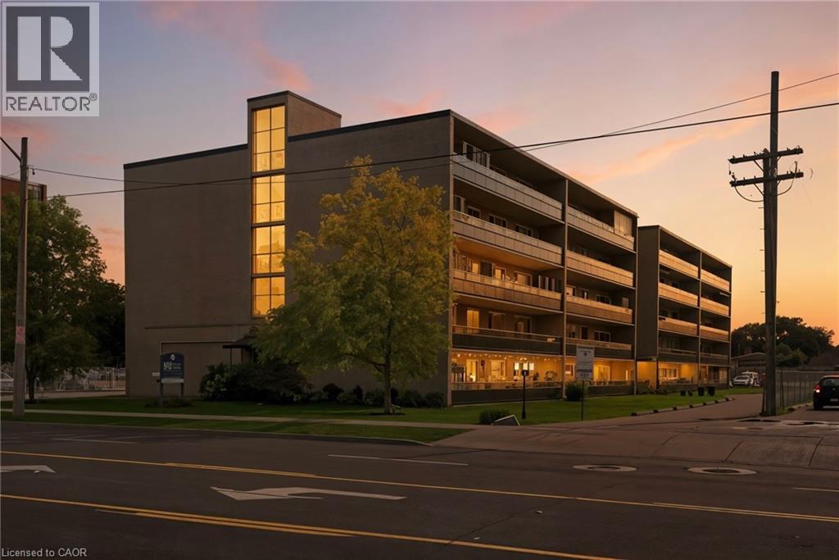- Houseful
- ON
- Centre Wellington
- Elora-Salem
- 106 Colborne St
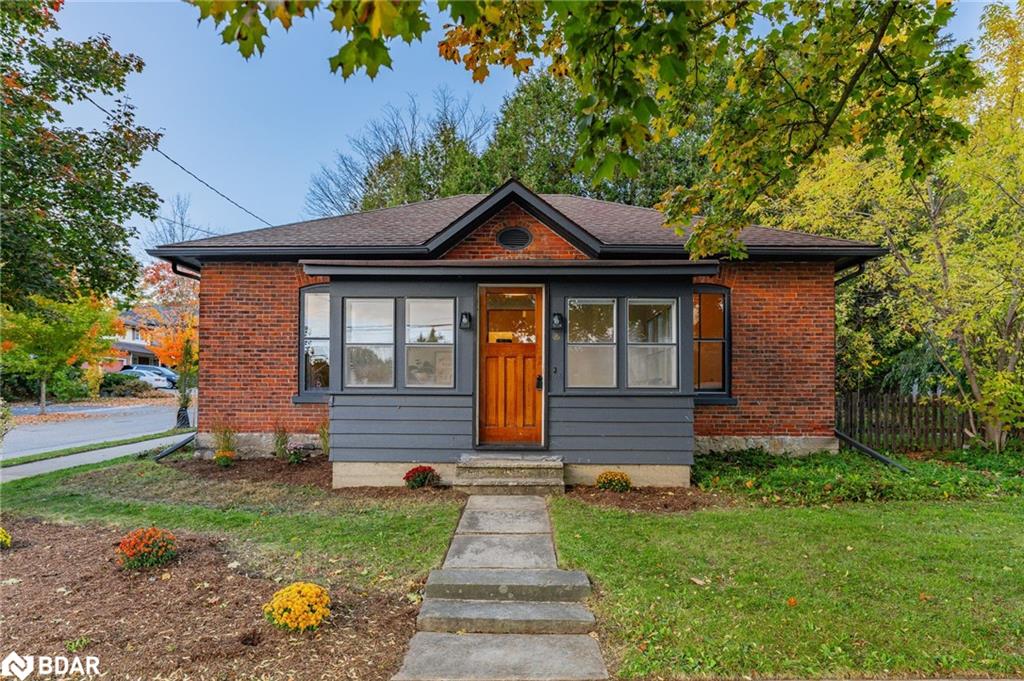
106 Colborne St
106 Colborne St
Highlights
Description
- Home value ($/Sqft)$480/Sqft
- Time on Housefulnew 2 hours
- Property typeResidential
- StyleBungalow
- Neighbourhood
- Median school Score
- Lot size9,203 Sqft
- Year built1886
- Garage spaces1
- Mortgage payment
Welcome to the heart of Elora, Ontario’s most picturesque village. This historic and charming 3 bedroom home has exceptional investment potential. Strategically positioned on a 69' x 138' corner lot, just steps to downtown, it offers the savvy investor an incredible opportunity to build a legacy or capitalize on high-demand density. Build, Hold, or Sever - In a high-demand, high-income market, the property's value is in the land and the density upside. A Professional Feasibility Study is available outlining a clear path to significant profit. Explore a Minor Variance or pursue R2 Rezoning to sever this large parcel into two distinct lots. This allows for the construction of two detached or semi-detached dwellings, maximizing your return in a town with tight inventory. Alternatively, demolition may be permissible (with required approvals), which frees the entire site for the construction of one large, luxury custom home plus an Accessory Dwelling Unit (ADU). While you finalize your development plans, the existing 3-bed, 1-bath home offers immediate cash flow or comfortable owner-occupancy. This 1886-built home is full of original charm: high ceilings, hardwood floors and trim, and large windows. It also features a detached garage, a dry basement with ample storage, and a furnace updated in 2014, minimizing immediate capital expenses. Move in or rent it out while you work through the planning process. Location drives demand in Elora and this corner lot is perfectly placed for tenants (both short and long term) or future buyers who want the quintessential Elora lifestyle: strolling to the famous Elora Mill Hotel and Spa, dining at unique local restaurants, browsing boutiques, and accessing the scenic Cataract Trail and Elora Gorge within minutes. 106 Colborne Street is not just a home; it's a shovel-ready development site backed by data. Capitalize on the desirability of Elora now before this opportunity is gone.
Home overview
- Cooling Central air
- Heat type Forced air, natural gas
- Pets allowed (y/n) No
- Sewer/ septic Sewer (municipal)
- Construction materials Brick, stucco
- Foundation Stone
- Roof Asphalt shing
- Fencing Fence - partial
- Other structures Shed(s)
- # garage spaces 1
- # parking spaces 3
- Has garage (y/n) Yes
- Parking desc Detached garage, gravel
- # full baths 1
- # total bathrooms 1.0
- # of above grade bedrooms 3
- # of rooms 11
- Appliances Water heater owned, water softener, dryer, hot water tank owned, range hood, refrigerator, stove, washer
- Has fireplace (y/n) Yes
- Laundry information In basement
- County Wellington
- Area Centre wellington
- Water body type River/stream
- Water source Municipal
- Zoning description R1a
- Elementary school Elora ps, st. mary cs (elora)
- High school Centre wellington dhs, college heights ss, our lady of lour
- Lot desc Urban, rectangular, arts centre, city lot, greenbelt, hospital, library, open spaces, park, place of worship, playground nearby, quiet area, rec./community centre, schools, shopping nearby, other
- Lot dimensions 139.32 x 66.14
- Water features River/stream
- Approx lot size (range) 0 - 0.5
- Lot size (acres) 9203.13
- Basement information Full, unfinished
- Building size 1353
- Mls® # 40778808
- Property sub type Single family residence
- Status Active
- Virtual tour
- Tax year 2025
- Storage Basement
Level: Basement - Storage Basement
Level: Basement - Utility Basement
Level: Basement - Living room Main
Level: Main - Bedroom Main
Level: Main - Primary bedroom Main
Level: Main - Dining room Main
Level: Main - Kitchen Main
Level: Main - Foyer Main
Level: Main - Bedroom Main
Level: Main - Bathroom Main
Level: Main
- Listing type identifier Idx

$-1,733
/ Month

