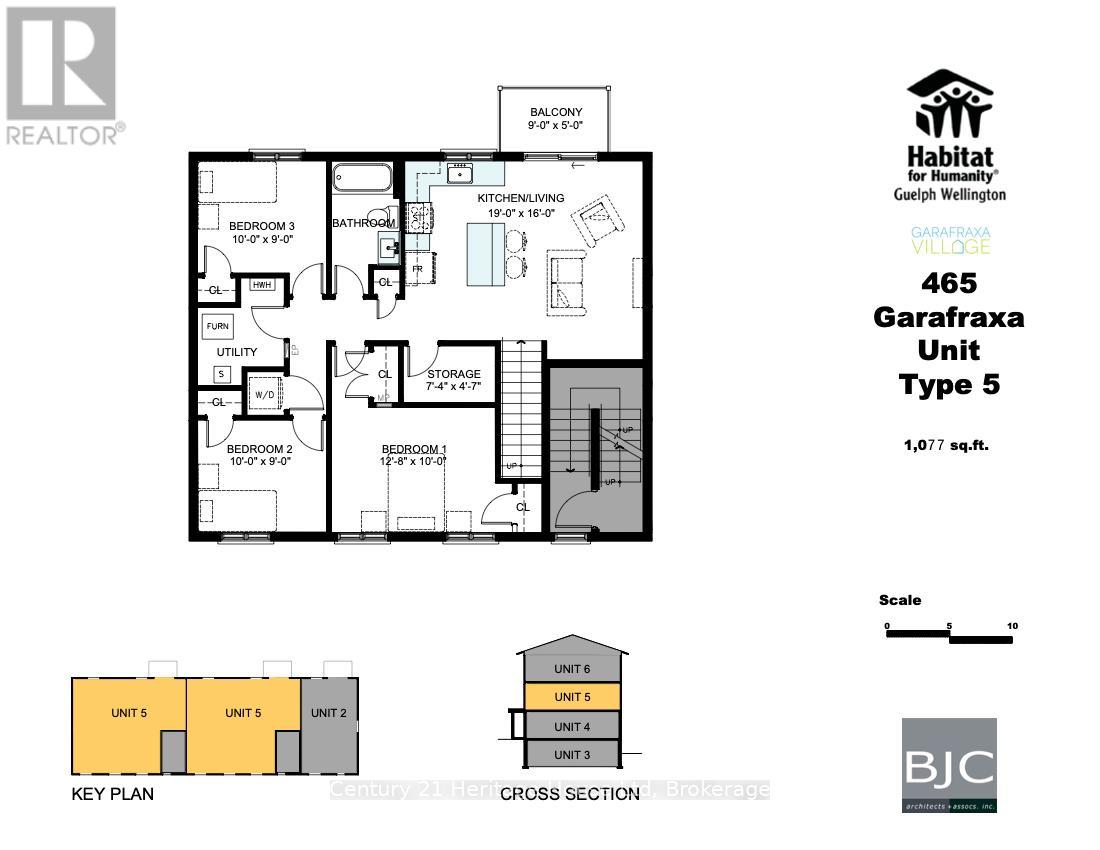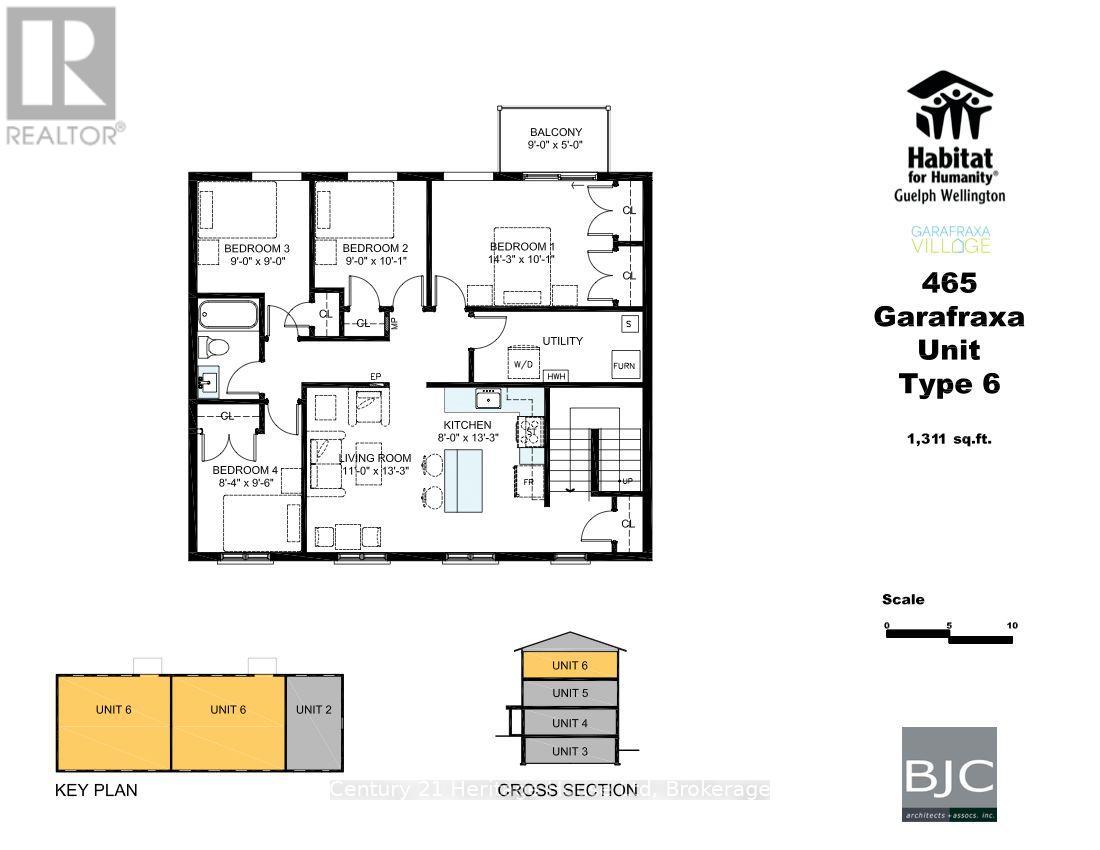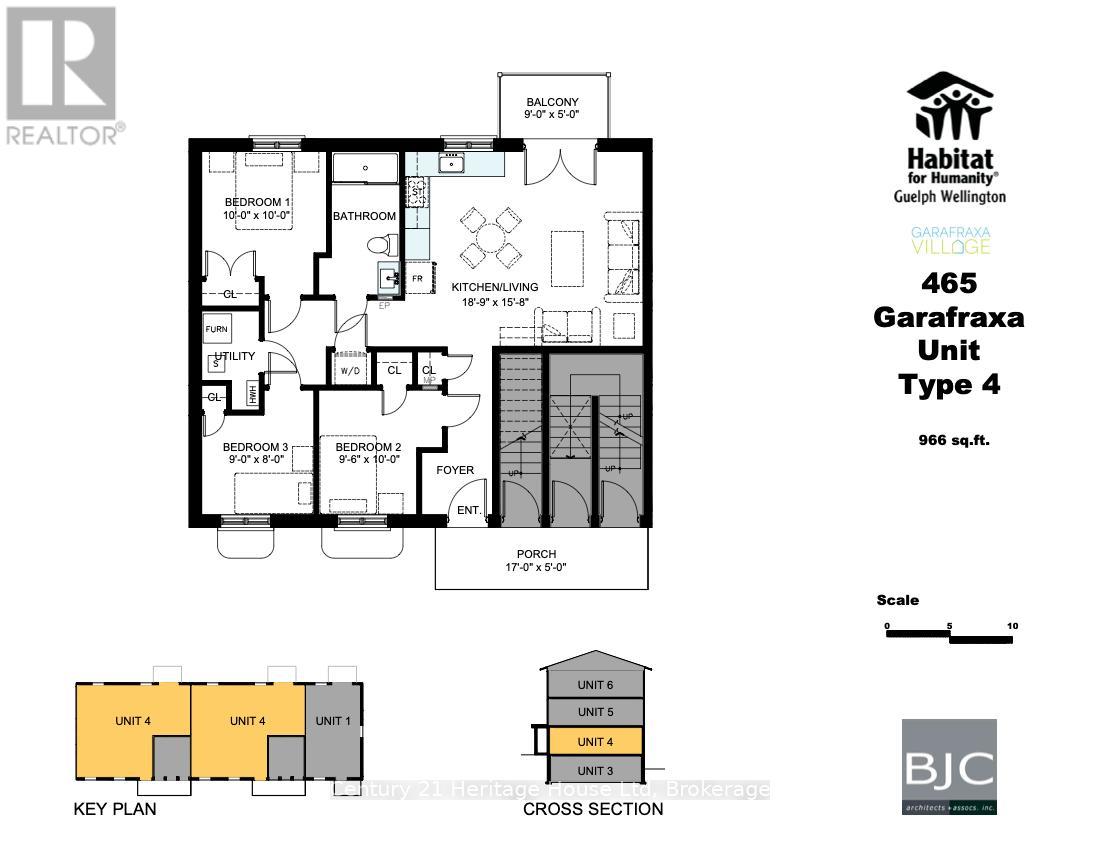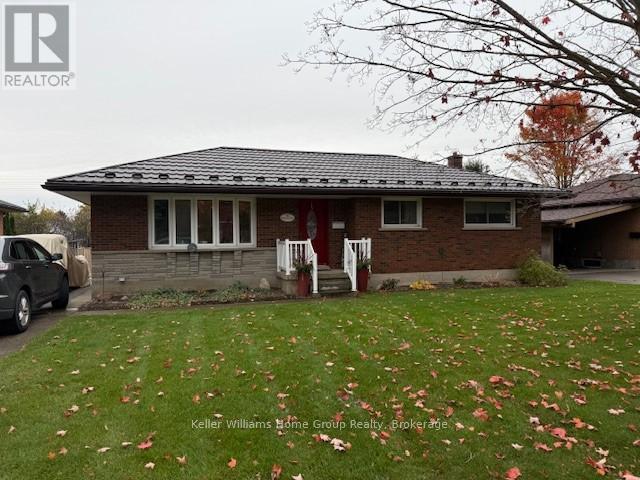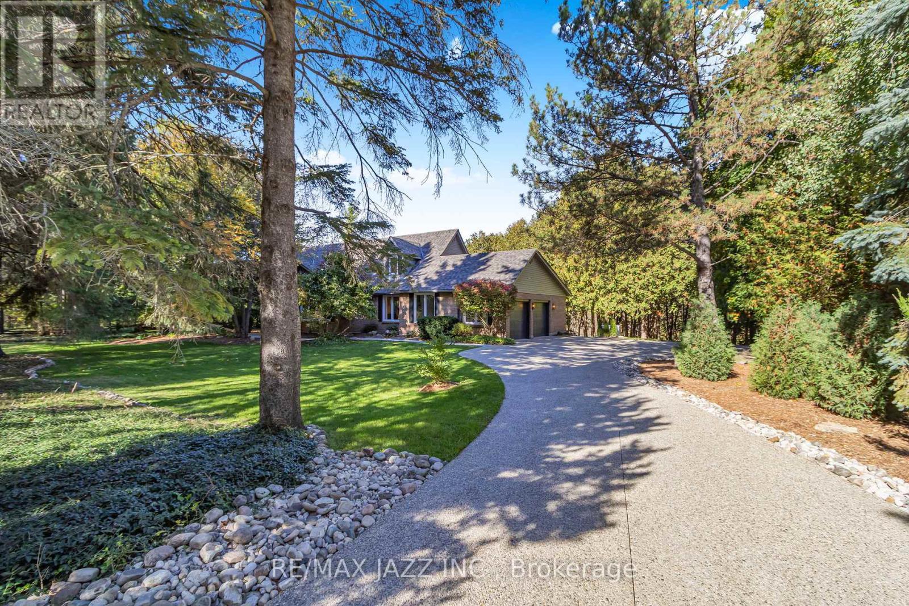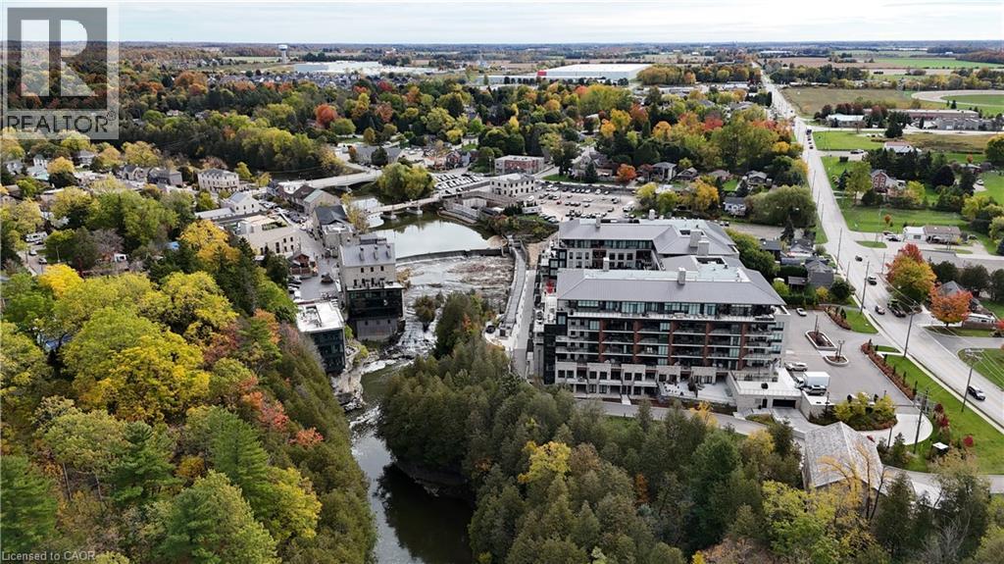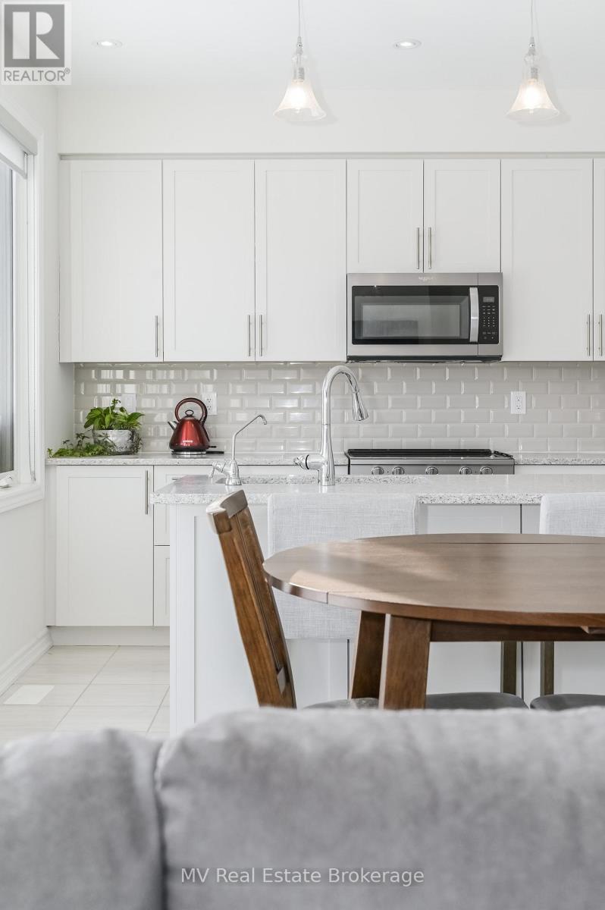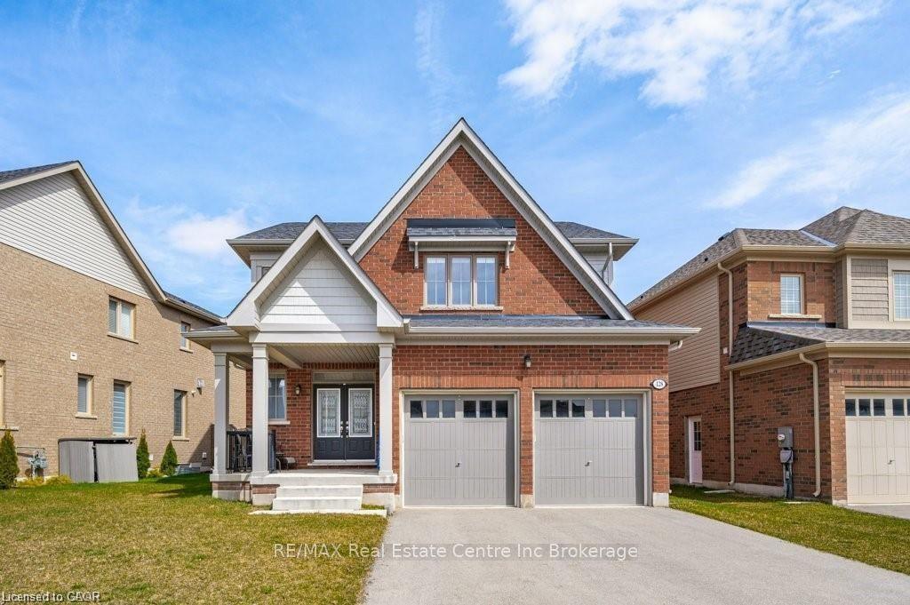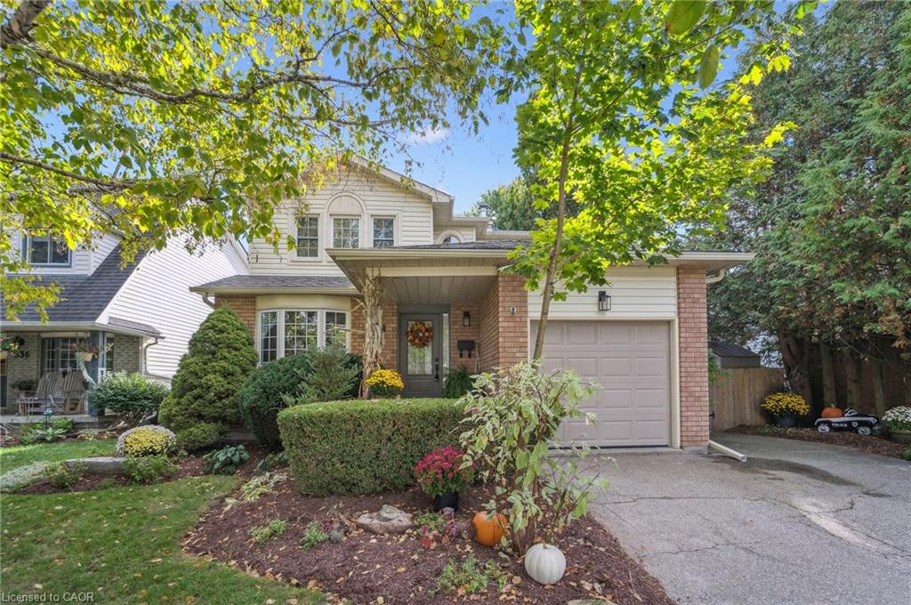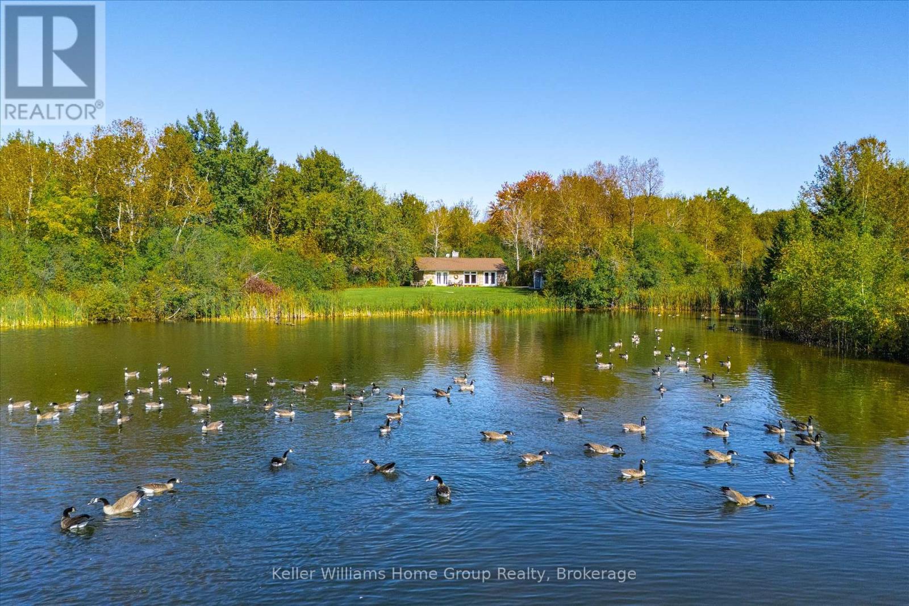- Houseful
- ON
- Centre Wellington
- Fergus
- 11 Aitken Ct
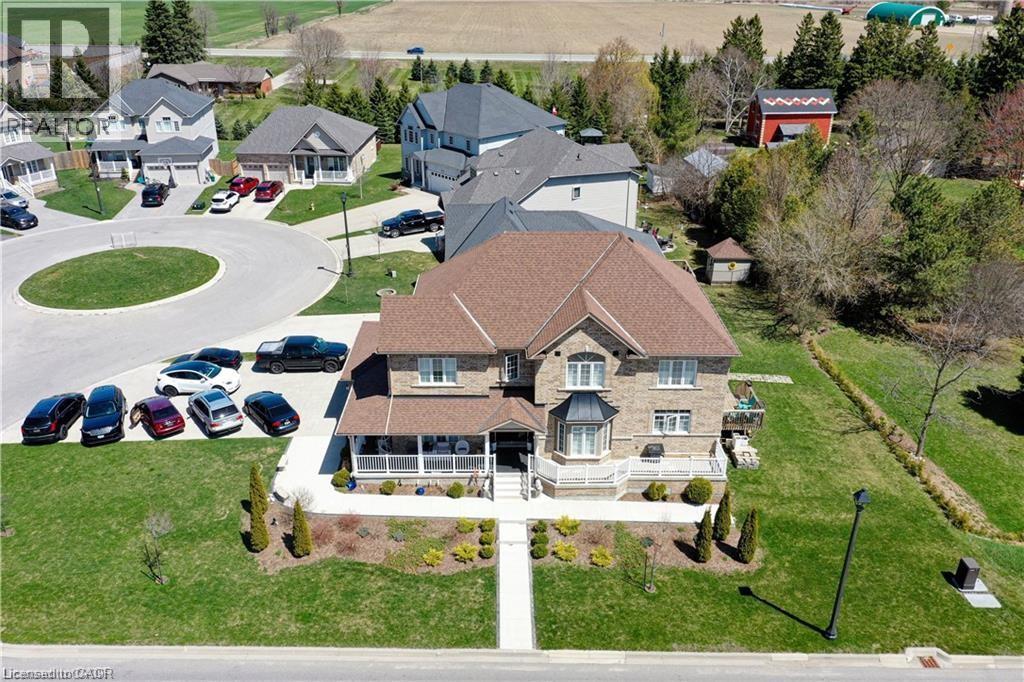
11 Aitken Ct
11 Aitken Ct
Highlights
Description
- Home value ($/Sqft)$348/Sqft
- Time on Housefulnew 32 hours
- Property typeSingle family
- Style2 level
- Neighbourhood
- Median school Score
- Mortgage payment
With over 4000 sq ft of finish living space this single detach all brick home with over $200,000 upgrades sits on a quiet Crescent. Concrete driveway that wraps around its balcony leads to double door 10ft main floor. Hardwood main floor that boast its private double glass door Den and dinning room, Fully upgraded kitchen, Back Splash, Granite Counter, Built in Stainless steel stove and microwave, Pot lights,Gas fire place. Double Glass door leads to a private deck with gas BBQ hook ups. Led by hardwood stairs to the upper level which boast 4 bedrooms including 2 Primary bedrooms. Primary bedroom walking 10 x 12 closet. Completely finish basement with bedroom and full washroom, Wet bar, Huge rec room .Basement stairway leads to to an extra build double garage.Just too much to mention !!! Shows AAA !!! A MUST SEE !!! (id:63267)
Home overview
- Cooling Central air conditioning
- Heat type Forced air
- Sewer/ septic Municipal sewage system
- # total stories 2
- # parking spaces 6
- Has garage (y/n) Yes
- # full baths 4
- # half baths 1
- # total bathrooms 5.0
- # of above grade bedrooms 5
- Community features Quiet area, school bus
- Subdivision 53 - fergus
- Lot size (acres) 0.0
- Building size 4015
- Listing # 40779981
- Property sub type Single family residence
- Status Active
- Bedroom 3.353m X 3.658m
Level: 2nd - Full bathroom Measurements not available
Level: 2nd - Bathroom (# of pieces - 3) Measurements not available
Level: 2nd - Bedroom 3.353m X 4.267m
Level: 2nd - Bathroom (# of pieces - 3) Measurements not available
Level: 2nd - Bedroom 3.353m X 3.962m
Level: 2nd - Primary bedroom 6.096m X 4.267m
Level: 2nd - Bedroom 3.962m X 3.658m
Level: Basement - Recreational room 6.096m X 4.572m
Level: Basement - Bathroom (# of pieces - 3) Measurements not available
Level: Basement - Kitchen 5.791m X 4.267m
Level: Main - Bathroom (# of pieces - 2) Measurements not available
Level: Main - Dining room 3.353m X 4.267m
Level: Main - Family room 3.353m X 4.267m
Level: Main - Den 3.353m X 3.048m
Level: Main - Foyer 2.438m X 3.353m
Level: Main
- Listing source url Https://www.realtor.ca/real-estate/29001097/11-aitken-court-fergus
- Listing type identifier Idx

$-3,731
/ Month

