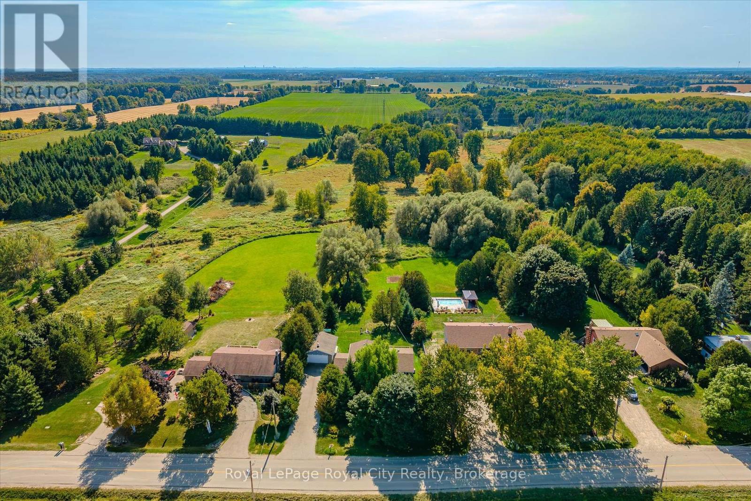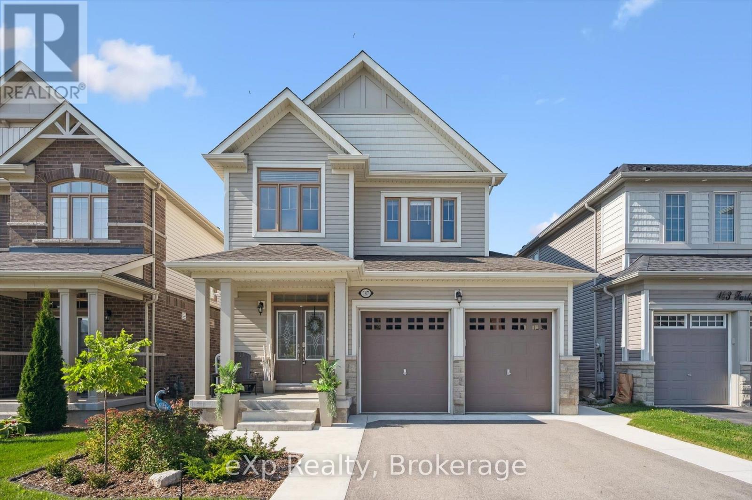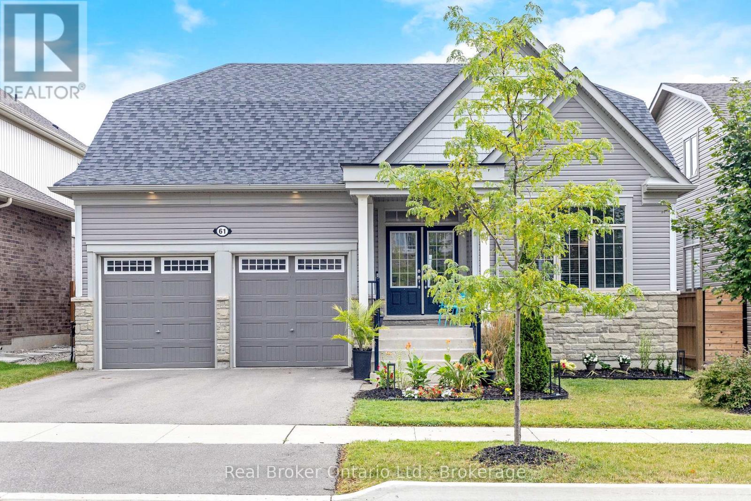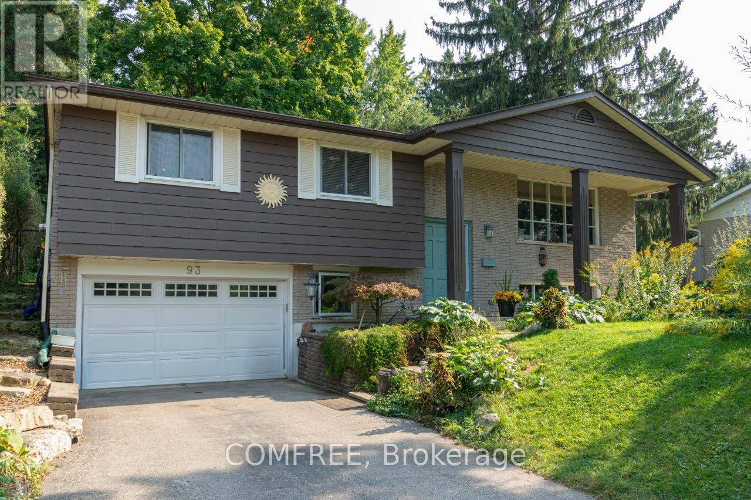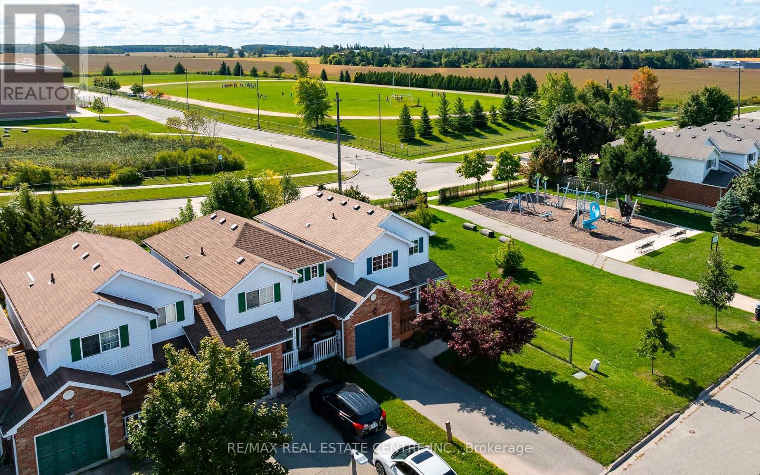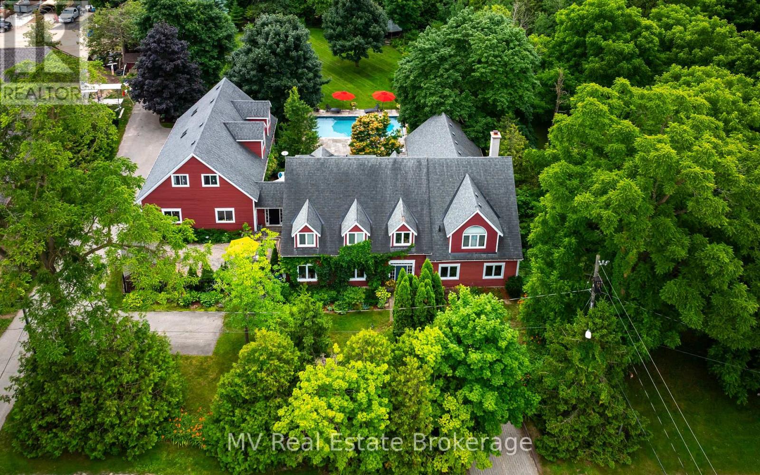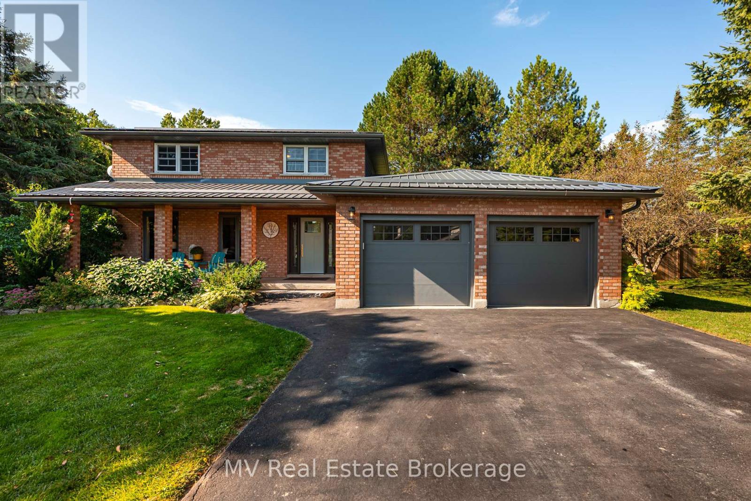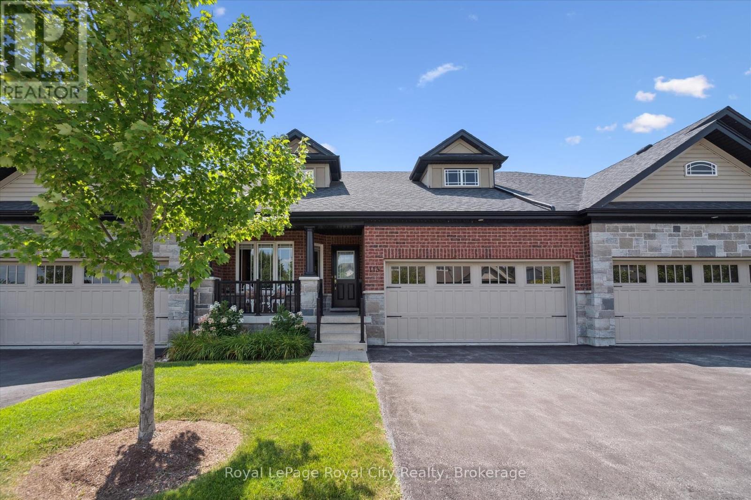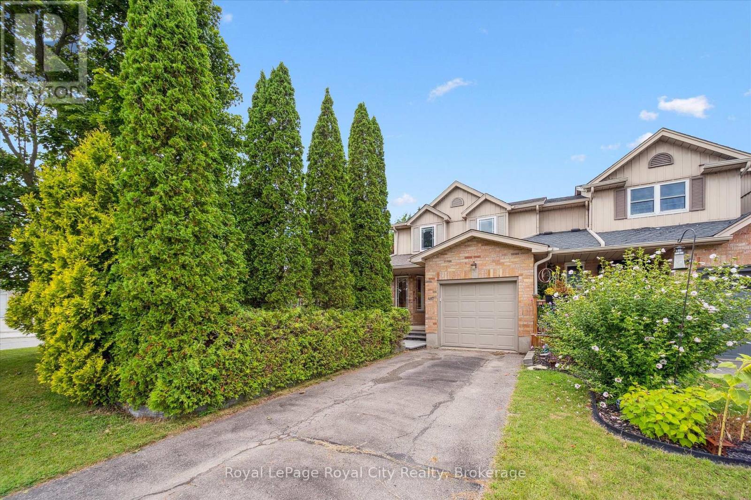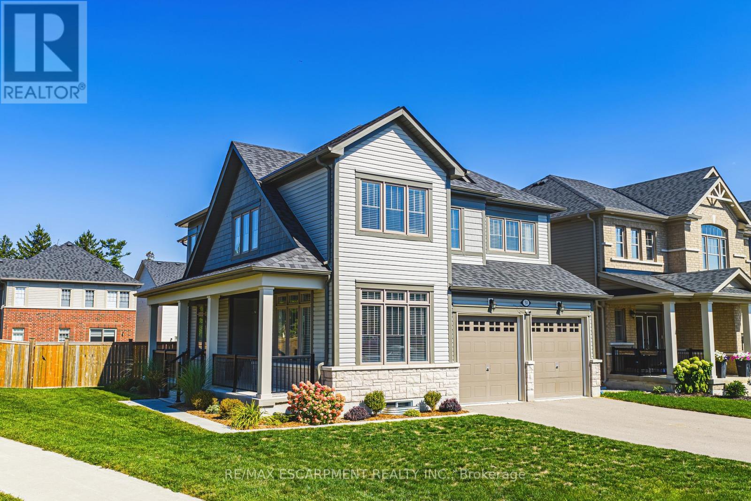- Houseful
- ON
- Centre Wellington
- Fergus
- 111 Ryan St
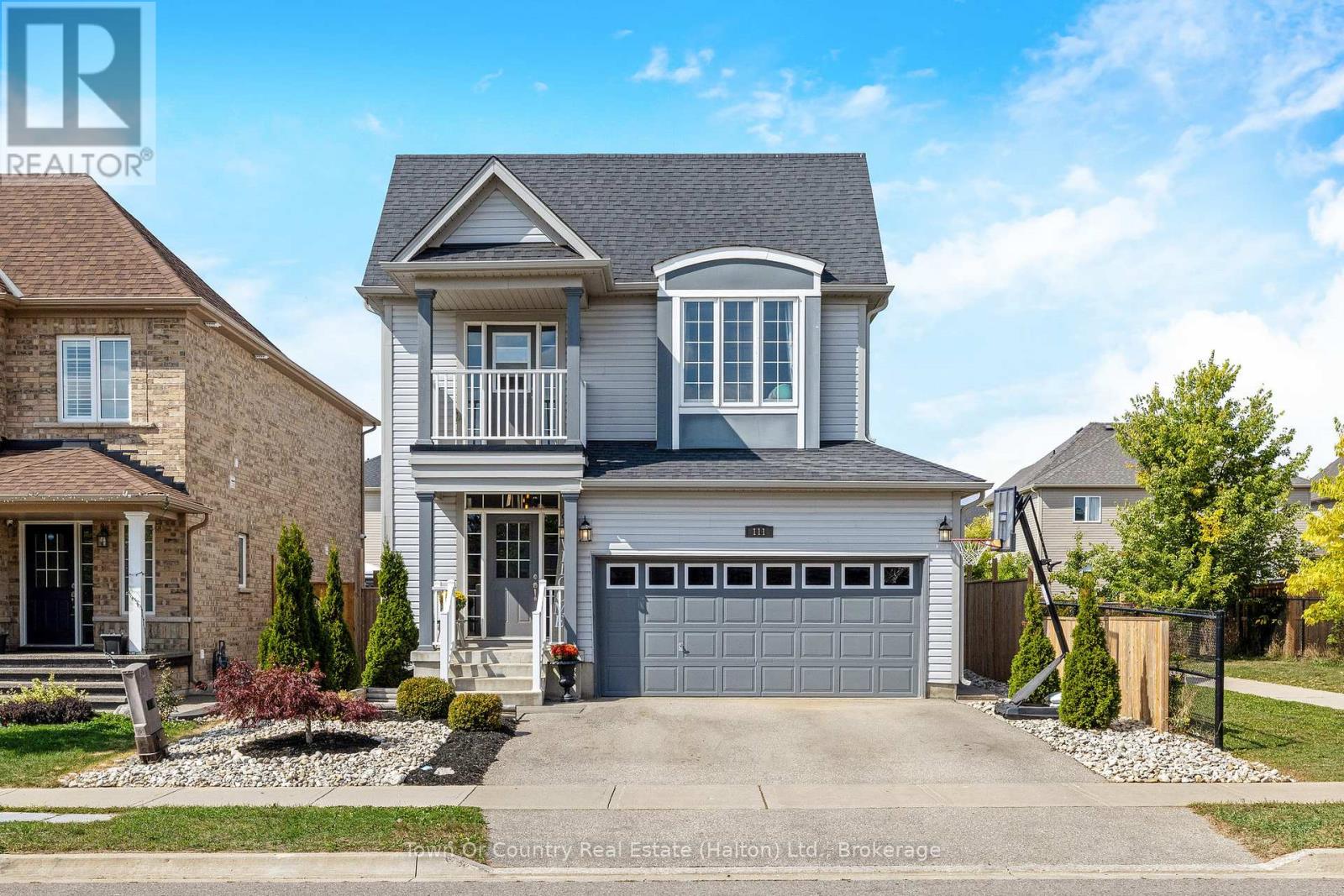
Highlights
Description
- Time on Housefulnew 4 hours
- Property typeSingle family
- Neighbourhood
- Median school Score
- Mortgage payment
Located on a family friendly street just minutes away from Ryan Park, this stunning 3-bedroom, 3 bath detached home is the turn key opportunity your family has been waiting for. Boasting terrific curb appeal with its professionally landscaped lot, the interior of the home is decorated in trendy décor bringing a polished, modern feel to every corner of the home. The open concept main level features wide plank hardwood floors + upgraded lighting throughout and is anchored by an upgraded kitchen with stainless steel appliances, quartz counters, custom backsplash, & an extended breakfast bar. The main level also offers a sun filled living room with gas fireplace, a finished laundry room, and 2-pc bath. Heading upstairs, you will be treated to a spacious primary bedroom with a walk-in closet and a luxurious 5-pc ensuite bath, as well as, two more generous sized bedrooms and an additional 4-pc bath. The finished basement features a rec room that is perfect for family movie nights or watching the game, while also offering a home gym/office space and multiple storage rooms. The beautifully landscaped backyard offers a large concrete patio with custom gazebo (built in 2021), along with a separate storage shed. This lovely home is completed with a double car garage (w/ inside entry door) and private double wide driveway, allowing for comfortable 4 car parking at all times. Dont wait on this one, book your private showing today! (id:63267)
Home overview
- Cooling Central air conditioning
- Heat source Natural gas
- Heat type Forced air
- Sewer/ septic Sanitary sewer
- # total stories 2
- # parking spaces 4
- Has garage (y/n) Yes
- # full baths 2
- # half baths 1
- # total bathrooms 3.0
- # of above grade bedrooms 3
- Has fireplace (y/n) Yes
- Subdivision Fergus
- Lot size (acres) 0.0
- Listing # X12407633
- Property sub type Single family residence
- Status Active
- 3rd bedroom 3.1m X 3.62m
Level: 2nd - 2nd bedroom 5.1m X 3.56m
Level: 2nd - Primary bedroom 5.09m X 4.41m
Level: 2nd - Living room 5.66m X 3.47m
Level: Main - Dining room 2.46m X 2.74m
Level: Main - Kitchen 4.02m X 2.74m
Level: Main
- Listing source url Https://www.realtor.ca/real-estate/28871380/111-ryan-street-centre-wellington-fergus-fergus
- Listing type identifier Idx

$-2,320
/ Month

