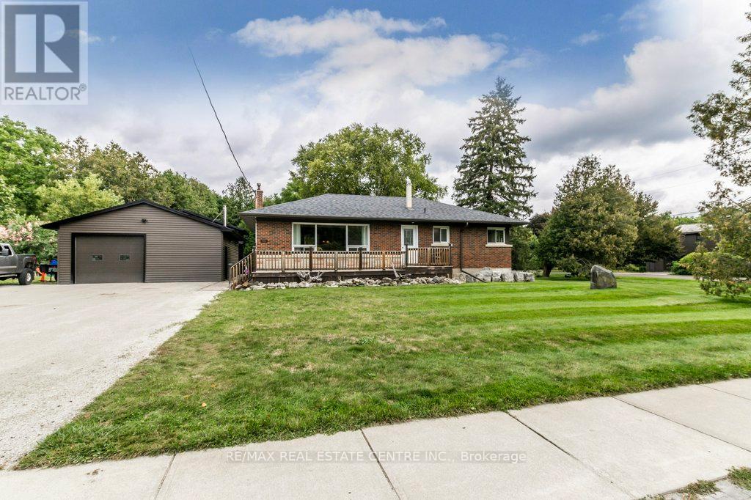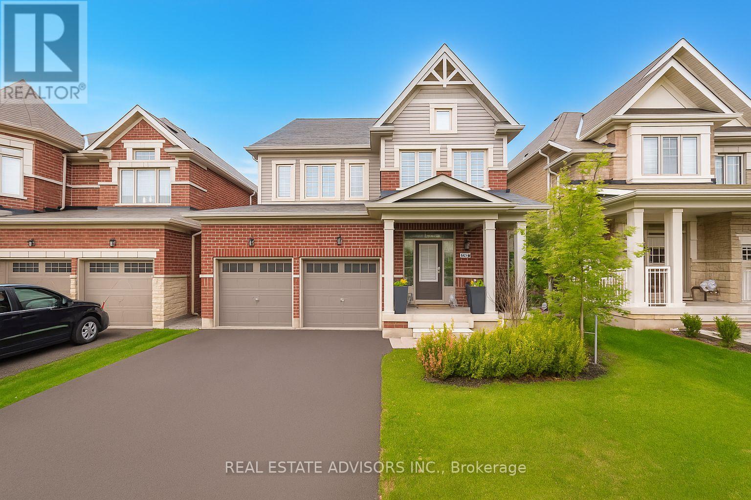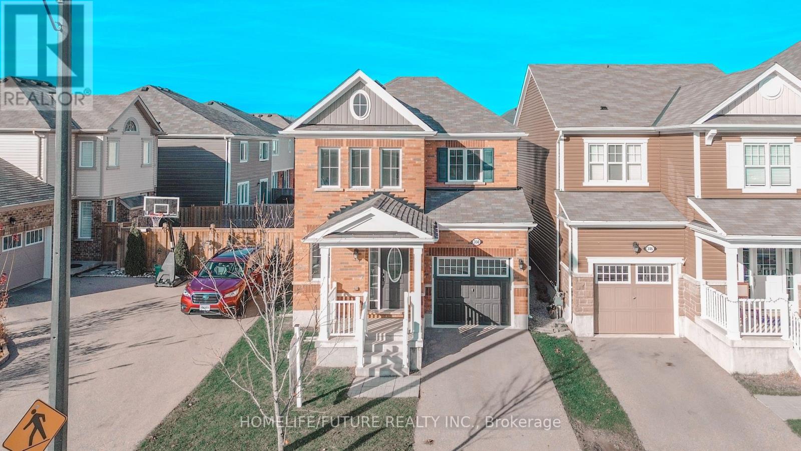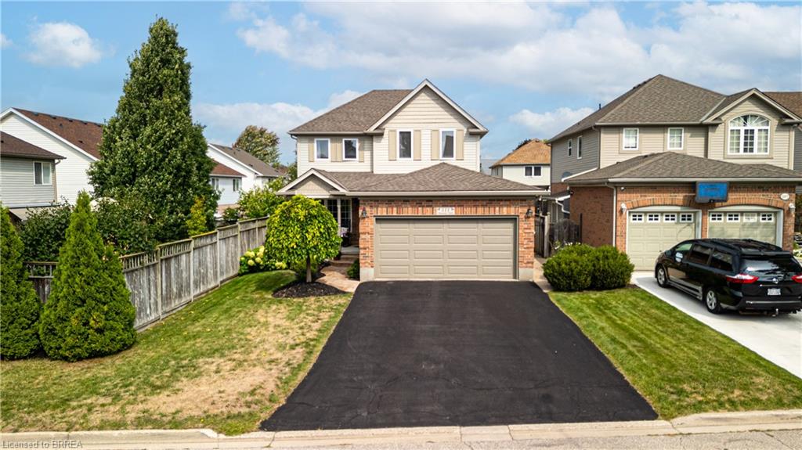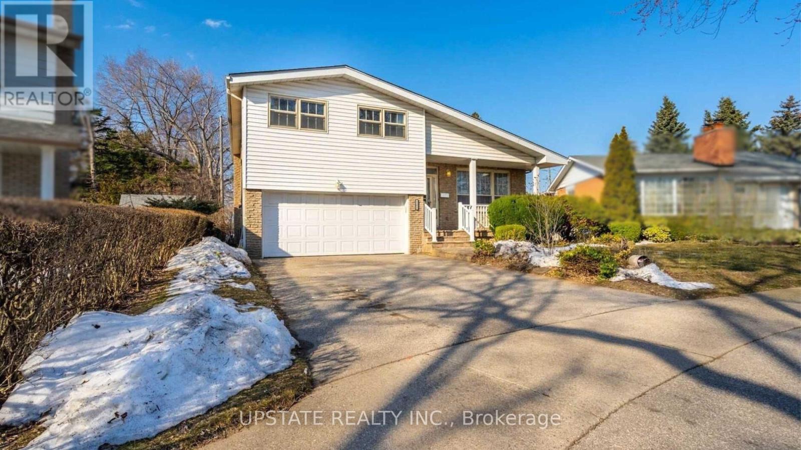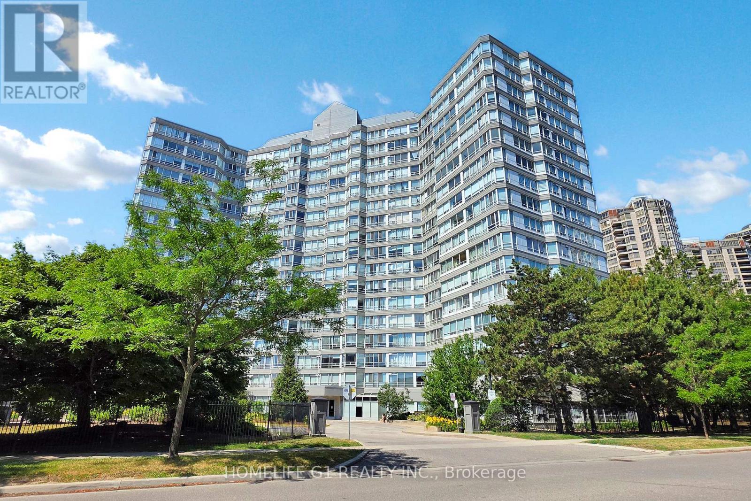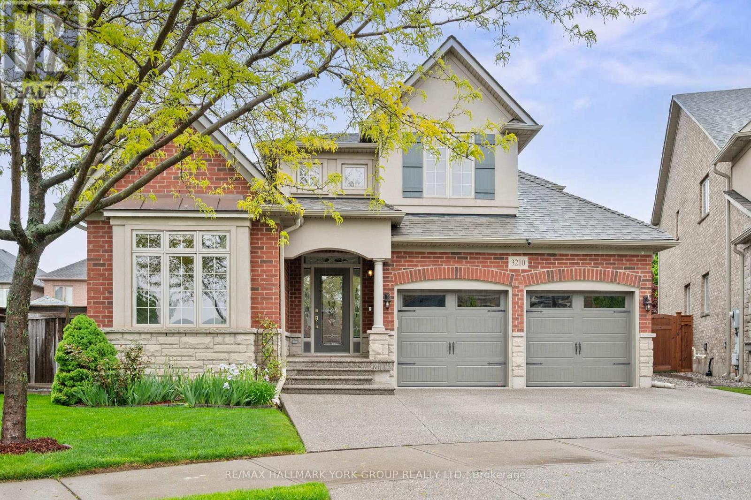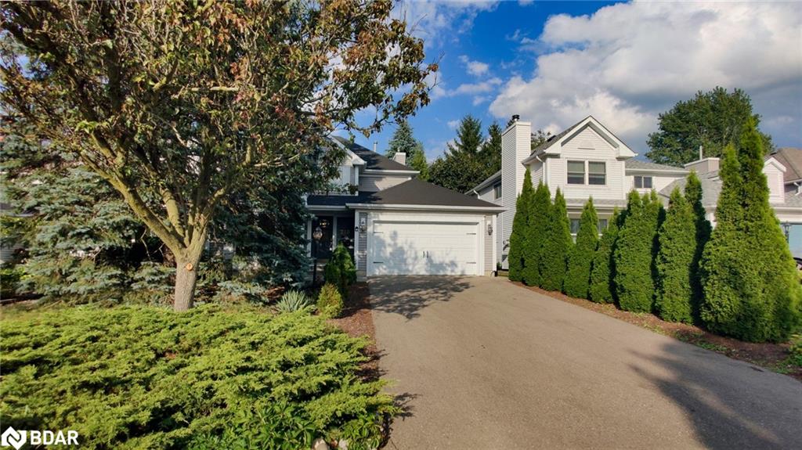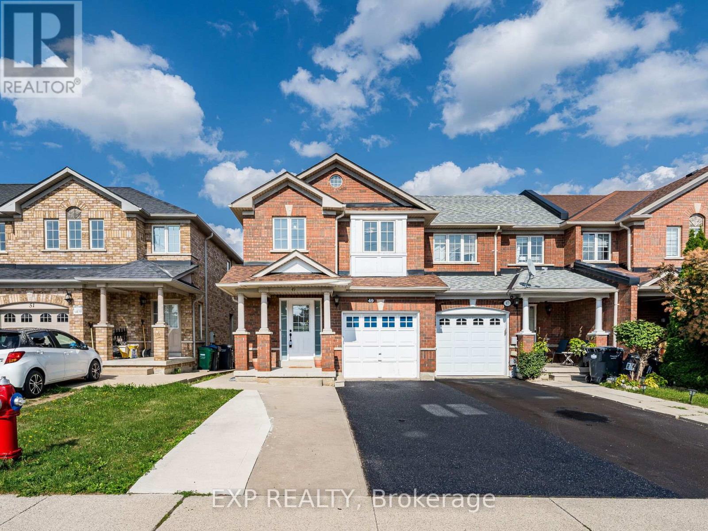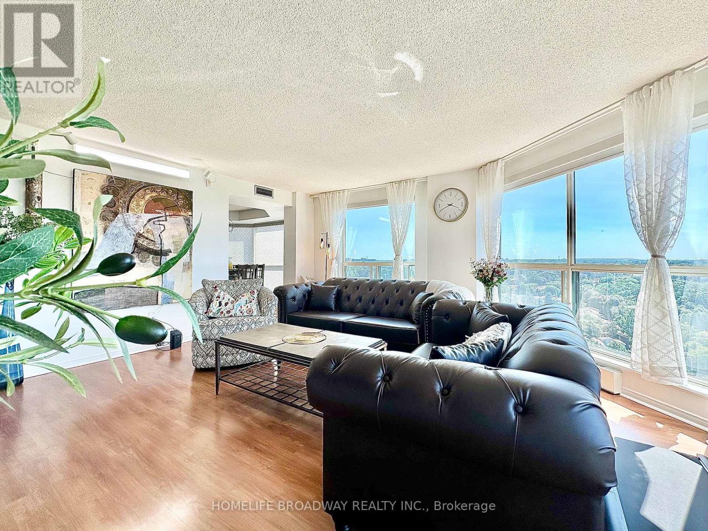- Houseful
- ON
- Centre Wellington
- N0B
- 120 Spencer Dr
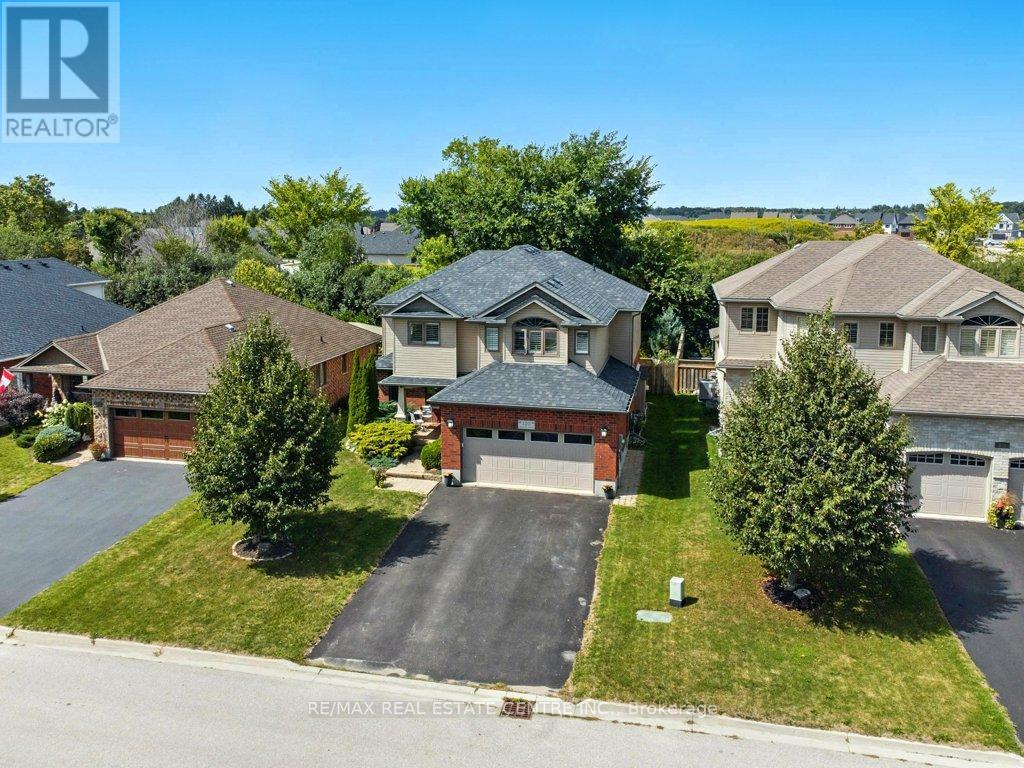
Highlights
Description
- Time on Housefulnew 3 hours
- Property typeSingle family
- Median school Score
- Mortgage payment
Welcome to this beautiful two-storey detached home set in a sought-after neighborhood, offering the perfect mix of privacy and convenience. Nestled close to a park and backing onto walking trails, surrounded by tall trees and landscaped gardens, this property is a true family retreat. Step inside to a welcoming foyer that opens to a bright, open-concept living and dining room with hardwood floors. The upgraded kitchen features custom cabinetry, newer stainless steel appliances, riverbed granite counters, a raised breakfast bar, and a sunny breakfast area with walkout to the backyard. A cozy family room with fireplace, guest bathroom, and laundry with garage access complete the main floor. Upstairs, the private primary suite includes a fireplace, a massive walk-in closet, and a spa-like ensuite with soaker tub, glass shower, double vanity, and water closet (private toilet room). Three additional bedrooms with ample closets and a full bathroom provide plenty of family space.The fully finished basement adds versatility with a spacious rec room, guest or in-law bedroom, full 3-piece bathroom, plus options for a home office, gym, or extra bedroom.Outdoors, enjoy a double driveway, double garage, and a private backyard retreat with colorful gardens, a gazebo, and above-ground pool, perfect for summer gatherings. Located close to Fergus, Guelph, Waterloo/Kitchener, schools, shopping, and major amenities, this home blends comfort, style, and convenience in one exceptional package. (id:63267)
Home overview
- Cooling Central air conditioning
- Heat source Natural gas
- Heat type Forced air
- Has pool (y/n) Yes
- Sewer/ septic Sanitary sewer
- # total stories 2
- Fencing Fenced yard
- # parking spaces 4
- Has garage (y/n) Yes
- # full baths 3
- # half baths 1
- # total bathrooms 4.0
- # of above grade bedrooms 5
- Flooring Hardwood
- Has fireplace (y/n) Yes
- Subdivision Elora/salem
- Lot size (acres) 0.0
- Listing # X12385958
- Property sub type Single family residence
- Status Active
- Primary bedroom 7.39m X 4.34m
Level: 2nd - 4th bedroom 3.56m X 3.73m
Level: 2nd - 3rd bedroom 3.48m X 3.99m
Level: 2nd - 2nd bedroom 3.99m X 4.01m
Level: 2nd - Recreational room / games room 10.34m X 7.44m
Level: Basement - 5th bedroom 3.53m X 3.68m
Level: Basement - Kitchen 3.66m X 3.78m
Level: Main - Eating area 3m X 3.25m
Level: Main - Dining room 3.96m X 3.15m
Level: Main - Living room 4.04m X 3.81m
Level: Main - Family room 3.96m X 5.03m
Level: Main
- Listing source url Https://www.realtor.ca/real-estate/28824874/120-spencer-drive-centre-wellington-elorasalem-elorasalem
- Listing type identifier Idx

$-3,117
/ Month

