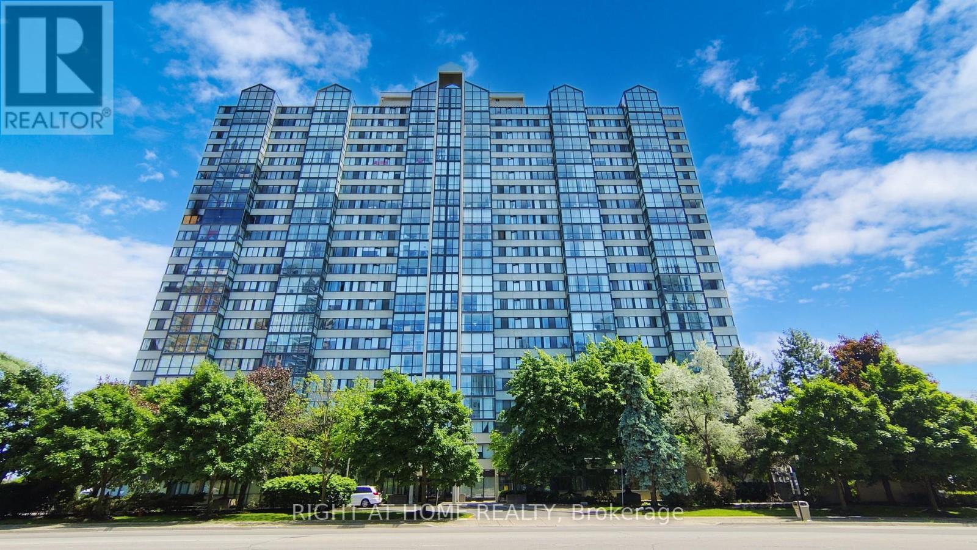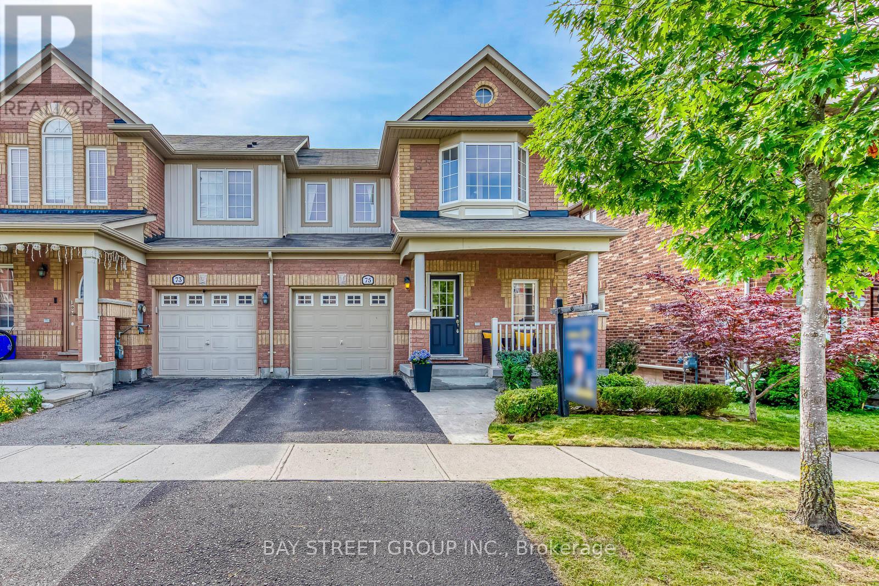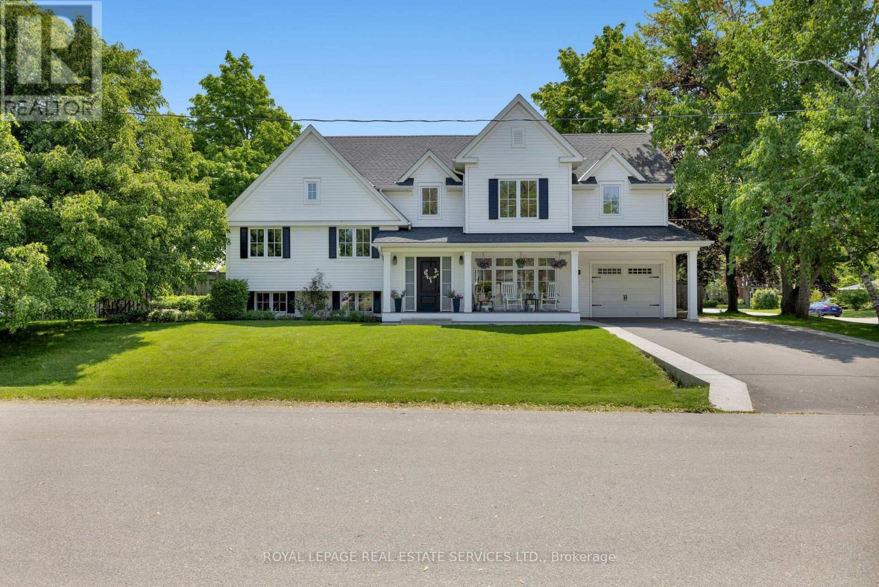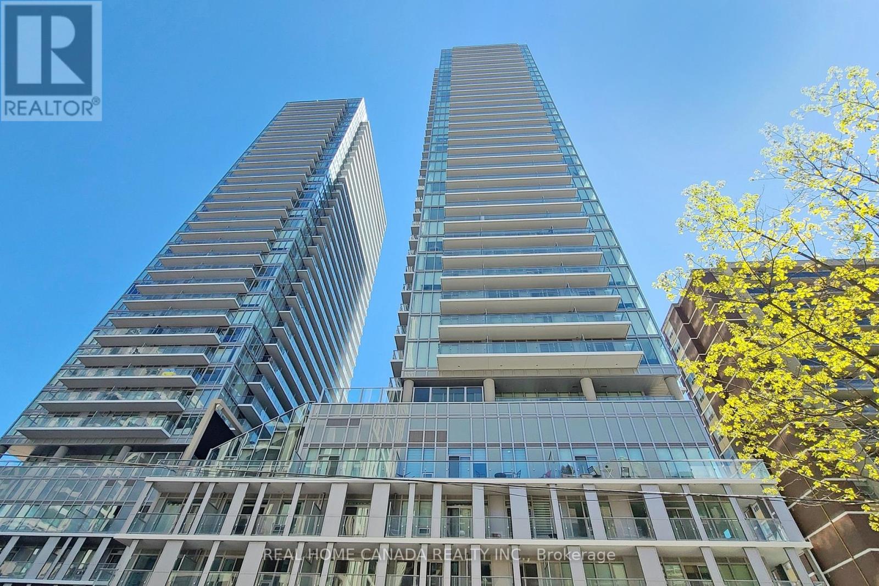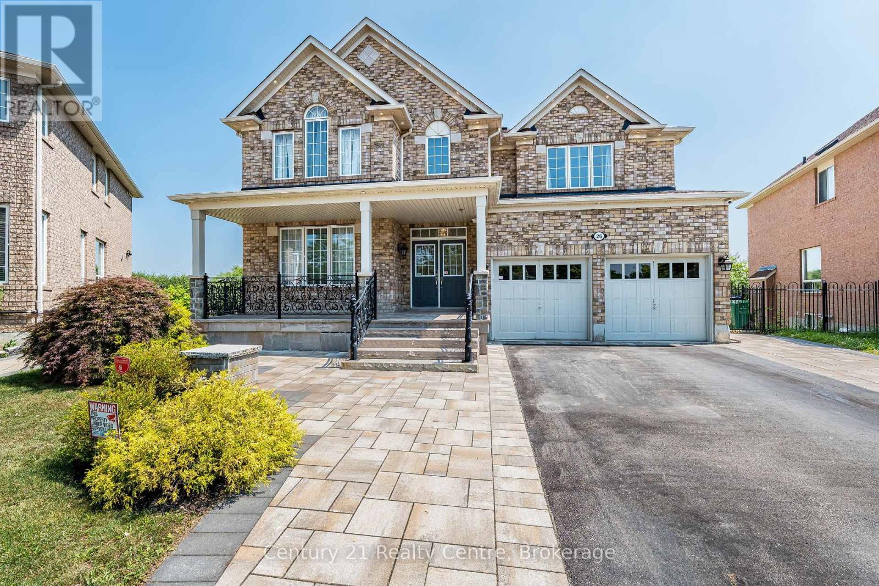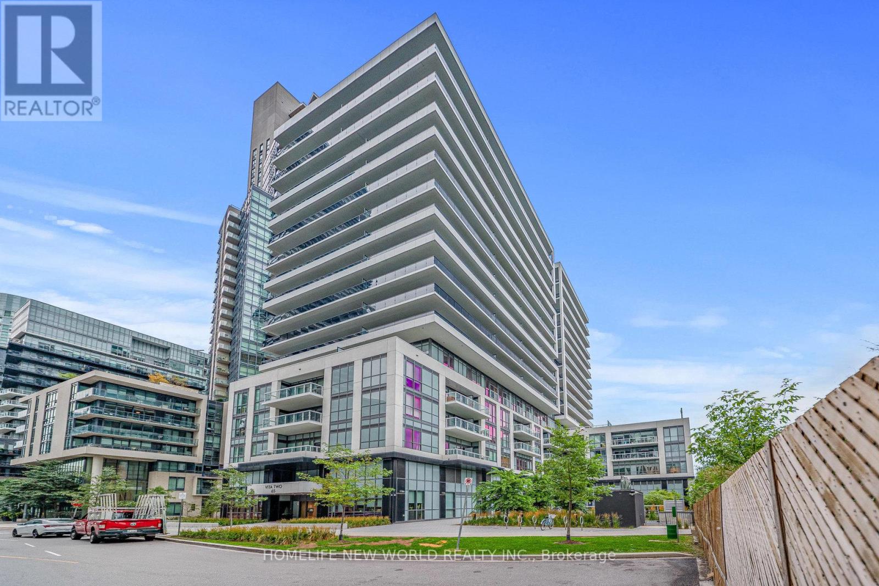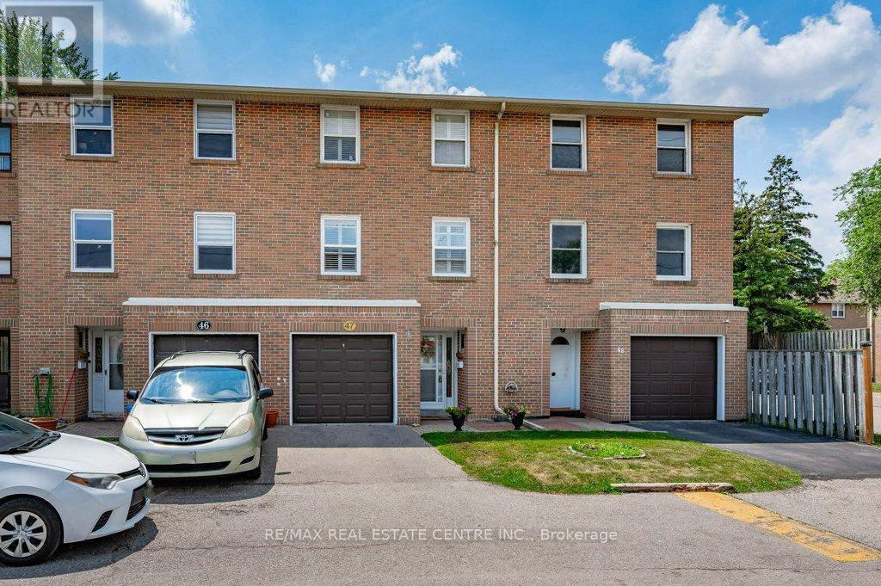- Houseful
- ON
- Centre Wellington
- N0B
- 144 Haylock Ave

Highlights
Description
- Home value ($/Sqft)$511/Sqft
- Time on Houseful56 days
- Property typeSingle family
- StyleBungalow
- Median school Score
- Year built2023
- Mortgage payment
Exceptional Granite Built Bungaloft in South Elora. This stunning 3 bedroom, 3 bath bungaloft walking distance to downtown Elora, schools, shopping etc., is sure to wow. Large covered front porch, open concept, main floor master, two main floor bedrooms both with their own bathroom, main floor laundry, open living room cathedral ceilings and with walk out to rear yard. Gorgeous chef's kitchen with quartz island and countertops, stainless appliances including french door refrigerator, gas stove and range hood, and bright abundant cabinetry. Upstairs to a private in law or adult children or guest retreat...with large bedroom, private washroom and den overlooking the main floor living room space. The massive basement is unfinished, however oversized windows and compact functional utility space allow for an easy finish for this bright bonus space. (id:63267)
Home overview
- Cooling Central air conditioning
- Heat source Natural gas
- Heat type Forced air
- Sewer/ septic Municipal sewage system
- # total stories 1
- # parking spaces 4
- Has garage (y/n) Yes
- # full baths 3
- # total bathrooms 3.0
- # of above grade bedrooms 3
- Subdivision 54 - elora/salem
- Lot desc Landscaped
- Lot size (acres) 0.0
- Building size 2349
- Listing # 40747754
- Property sub type Single family residence
- Status Active
- Bedroom 5.055m X 4.978m
Level: 2nd - Family room 6.934m X 4.953m
Level: 2nd - Bathroom (# of pieces - 3) Measurements not available
Level: 2nd - Primary bedroom 4.318m X 3.658m
Level: Main - Bathroom (# of pieces - 5) Measurements not available
Level: Main - Bedroom 3.861m X 3.2m
Level: Main - Dining room 4.877m X 4.623m
Level: Main - Kitchen 4.75m X 3.327m
Level: Main - Living room 4.902m X 4.42m
Level: Main - Bathroom (# of pieces - 3) Measurements not available
Level: Main
- Listing source url Https://www.realtor.ca/real-estate/28591962/144-haylock-avenue-elora
- Listing type identifier Idx

$-3,200
/ Month



