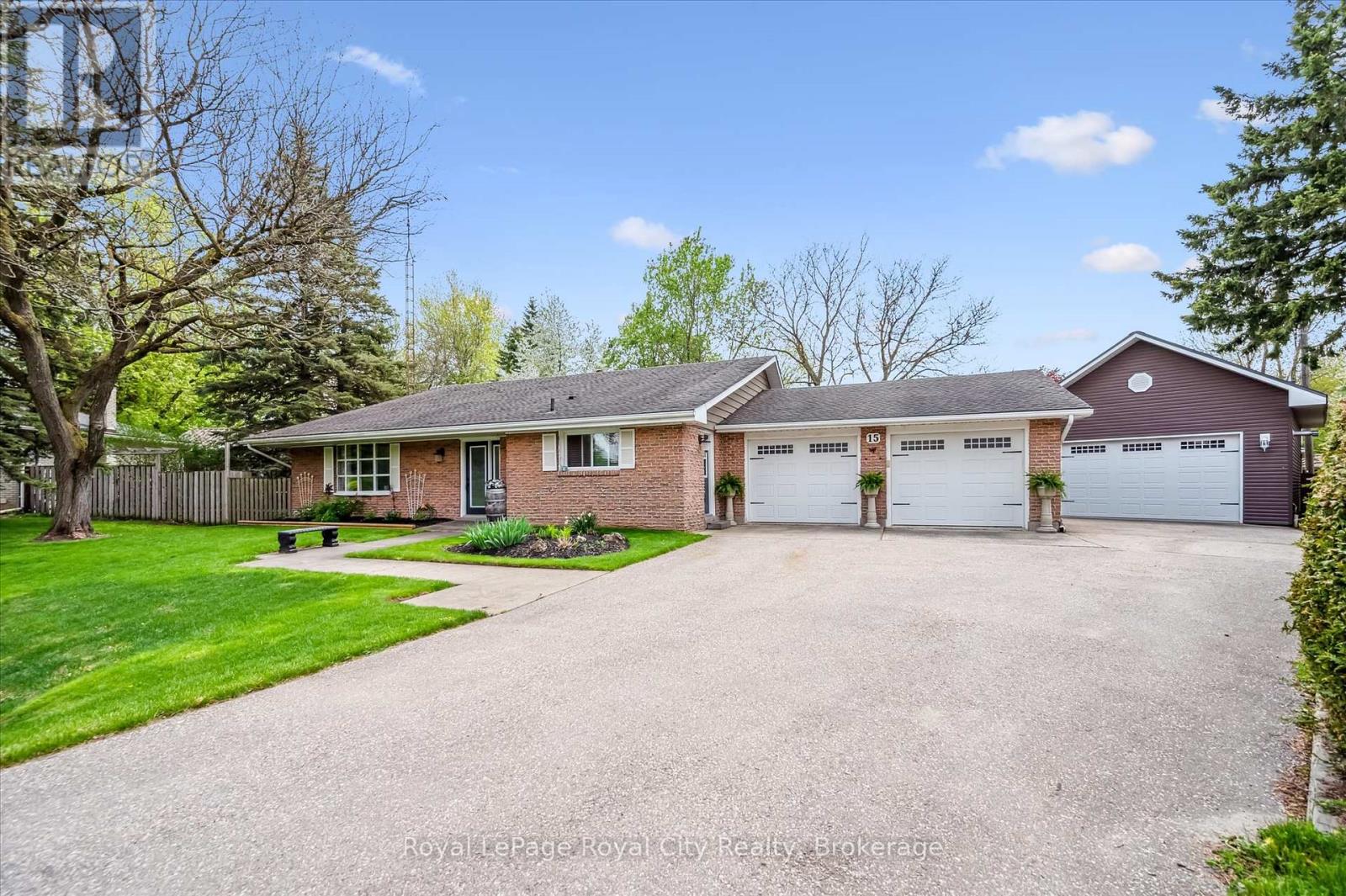- Houseful
- ON
- Centre Wellington Elorasalem
- Elora-Salem
- 15 Wellington Dr

Highlights
This home is
5%
Time on Houseful
19 Days
School rated
7/10
Description
- Time on Houseful19 days
- Property typeSingle family
- Neighbourhood
- Median school Score
- Mortgage payment
This is a special property that has much to offer - including an amazing QUIET location, a HUGE pie shaped lot ... AND a very nice detached 20 by 26 foot HEATED SHOP! The home itself is a beautifully maintained backsplit offering over 1800 square feet of finished living space including 3 bedrooms and 2 full baths. Great layout with separate living and family rooms. Eat in kitchen. Walk out to the gorgeous back yard from the lower level. Attached 2 car garage. Situated in a desired mature area of Elora walkable to local schools. Lot is over 150 feet at the deepest point and over 140 feet across the back. You normally don't find a property like this right in town. Book your viewing today to see this rare offering. (id:63267)
Home overview
Amenities / Utilities
- Cooling Central air conditioning
- Heat source Natural gas
- Heat type Forced air
- Sewer/ septic Sanitary sewer
Exterior
- Fencing Fenced yard
- # parking spaces 8
- Has garage (y/n) Yes
Interior
- # full baths 2
- # total bathrooms 2.0
- # of above grade bedrooms 3
Location
- Subdivision Elora/salem
- Directions 1935000
Overview
- Lot size (acres) 0.0
- Listing # X12436460
- Property sub type Single family residence
- Status Active
Rooms Information
metric
- 2nd bedroom 3.21m X 3.07m
Level: 2nd - Primary bedroom 4.41m X 4.3m
Level: 2nd - Bathroom 3.08m X 3.02m
Level: 2nd - 3rd bedroom 3.07m X 2.06m
Level: 2nd - Bathroom 2.44m X 2.32m
Level: Basement - Recreational room / games room 8.85m X 4.34m
Level: Basement - Foyer 2.3m X 2.9m
Level: Main - Living room 6.8m X 4.14m
Level: Main - Kitchen 4.66m X 4.29m
Level: Main
SOA_HOUSEKEEPING_ATTRS
- Listing source url Https://www.realtor.ca/real-estate/28933073/15-wellington-drive-centre-wellington-elorasalem-elorasalem
- Listing type identifier Idx
The Home Overview listing data and Property Description above are provided by the Canadian Real Estate Association (CREA). All other information is provided by Houseful and its affiliates.

Lock your rate with RBC pre-approval
Mortgage rate is for illustrative purposes only. Please check RBC.com/mortgages for the current mortgage rates
$-2,666
/ Month25 Years fixed, 20% down payment, % interest
$
$
$
%
$
%

Schedule a viewing
No obligation or purchase necessary, cancel at any time
Nearby Homes
Real estate & homes for sale nearby












