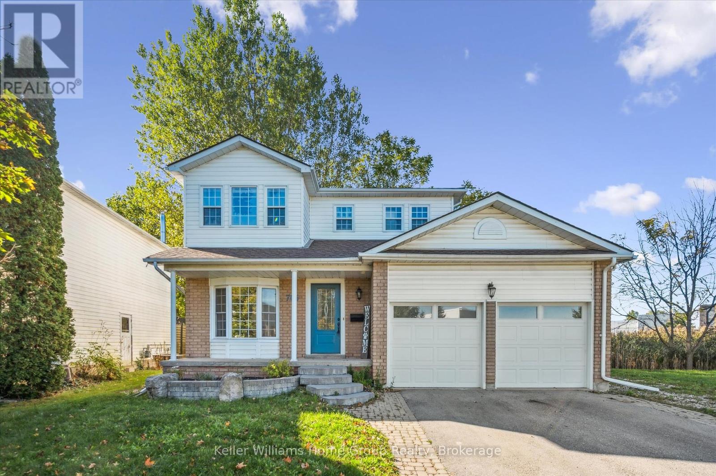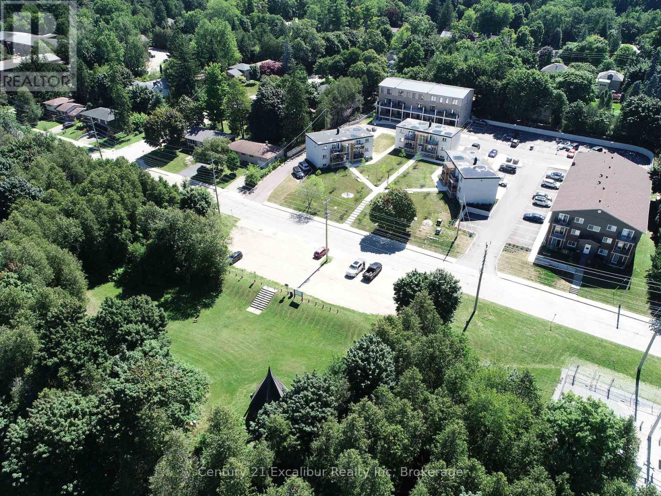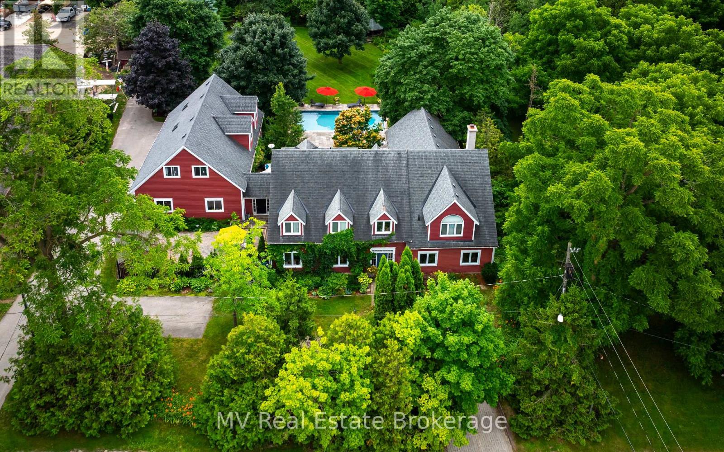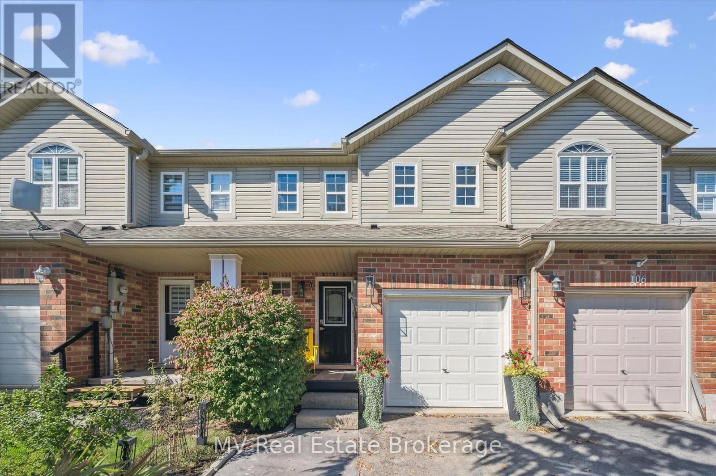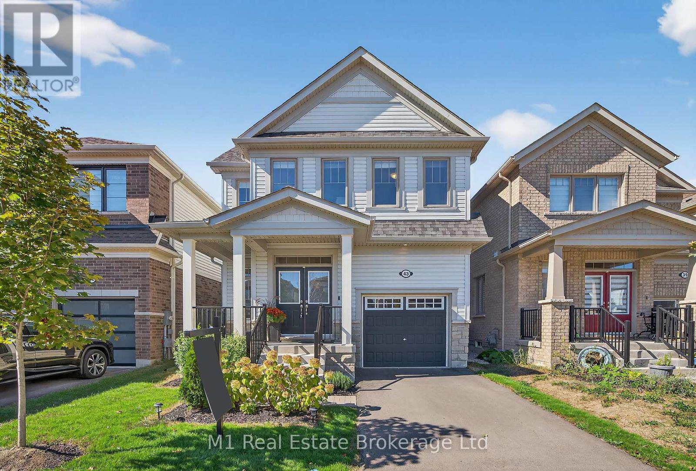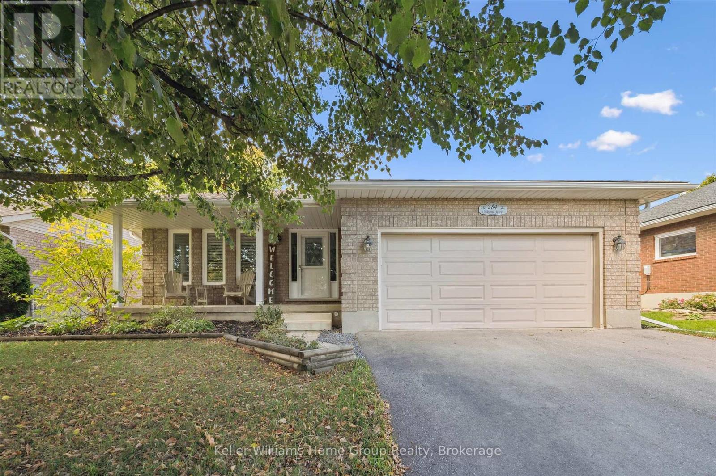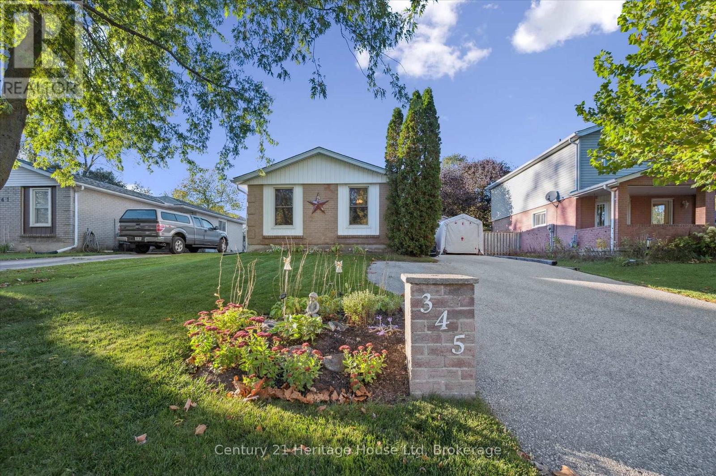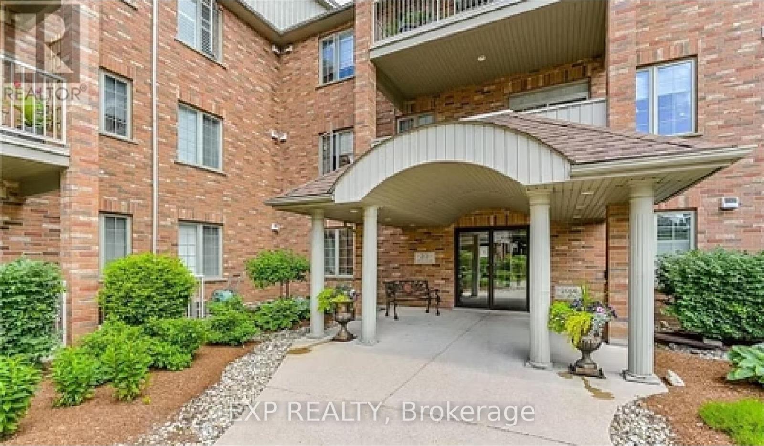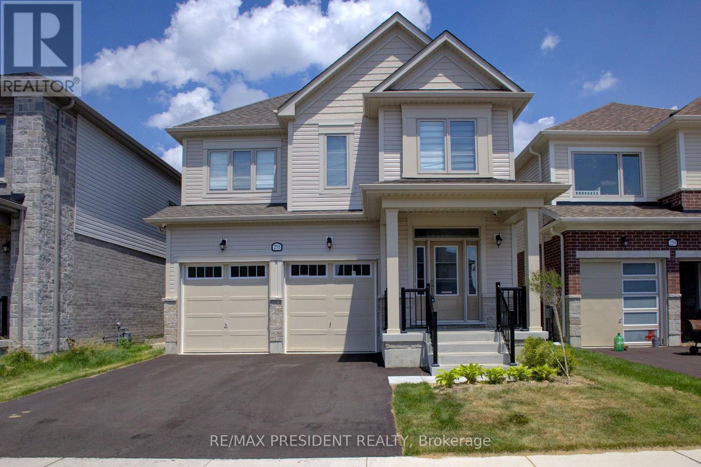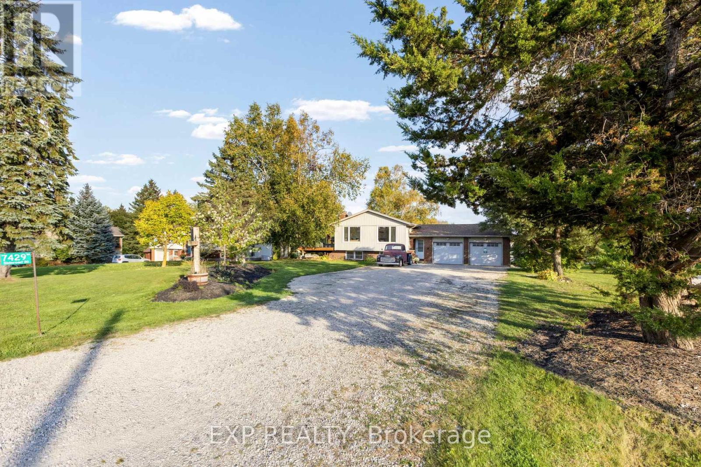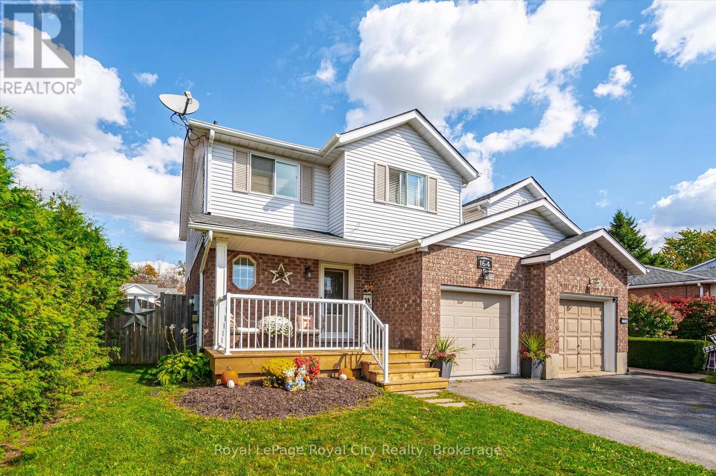- Houseful
- ON
- Centre Wellington
- N1M
- 159 Rea Dr
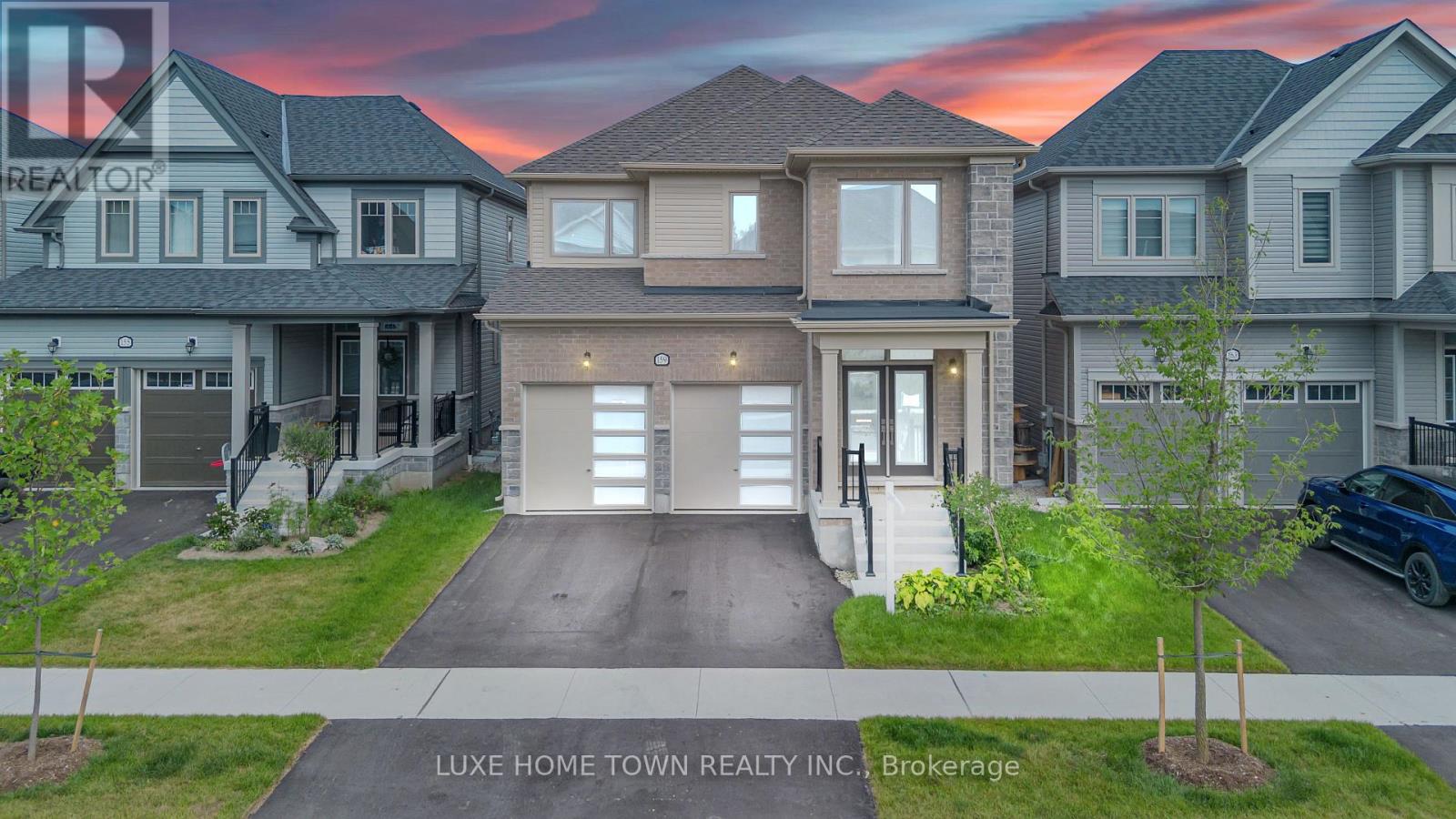
Highlights
Description
- Time on Houseful55 days
- Property typeSingle family
- Median school Score
- Mortgage payment
Your Dream Home Awaits!!!Stunning Freehold Never lived Detached Home in Storybrook Sub-division. Welcome to this exceptional detached house, Offering a spacious and thoughtfully designed floor plan, this home features 5 bedrooms, 3.5 bathrooms, and parking for 4 cars. Step inside to find bright, open-concept living spaces filled with natural light thanks to large windows and neutral finishes. The main level boasts a separate living room, family room, and a versatile library/home office which can easily be converted into a main-floor bedroom to suit your needs. The Modern kitchen is both functional and stylish, complete with a large upgraded island, breakfast bar, and an adjacent breakfast area perfect for family meals or entertaining guests. The great room provides a cozy yet elegant space to unwind or host gatherings. Upstairs, the luxurious primary suite offers his and hers walk-in closets and a spa-inspired 5-piece ensuite. Four additional spacious bedrooms, a 3-piece shared bathroom, and a convenient second-floor laundry room complete the upper level. The unfinished basement provides a blank canvas for your personal touch ideal for a home gym, media room, or extra living space. Only 5 minutes to FreshCo and local amenities, a 5 minute walk to the brand-new public school, and about 45 minutes to the GTA. EV Charger is installed in Garage. (id:63267)
Home overview
- Heat source Natural gas
- Heat type Forced air
- Sewer/ septic Sanitary sewer
- # total stories 2
- # parking spaces 4
- Has garage (y/n) Yes
- # full baths 3
- # half baths 1
- # total bathrooms 4.0
- # of above grade bedrooms 5
- Subdivision Fergus
- Directions 2213900
- Lot size (acres) 0.0
- Listing # X12319486
- Property sub type Single family residence
- Status Active
- 4th bedroom 4.2m X 3.04m
Level: 2nd - 3rd bedroom 2.87m X 3.17m
Level: 2nd - Primary bedroom 4.26m X 5.49m
Level: 2nd - 5th bedroom 4.2m X 3.04m
Level: 2nd - 2nd bedroom 3m X 3.66m
Level: 2nd - Laundry Measurements not available
Level: 2nd - Great room 3.57m X 5.18m
Level: Main - Eating area 2.56m X 4.39m
Level: Main - Dining room 4.72m X 5.49m
Level: Main - Office 3.04m X 2.87m
Level: Main - Kitchen 2.44m X 4.08m
Level: Main - Living room 4.72m X 5.49m
Level: Main
- Listing source url Https://www.realtor.ca/real-estate/28679508/159-rea-drive-centre-wellington-fergus-fergus
- Listing type identifier Idx

$-2,611
/ Month

