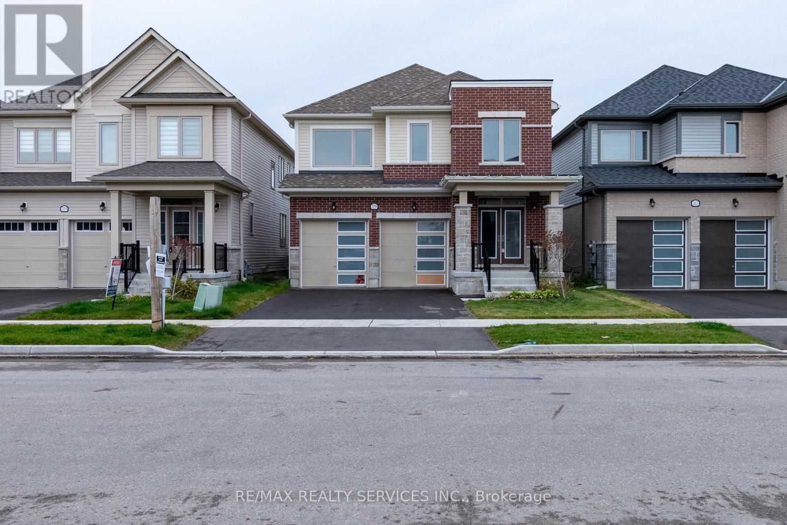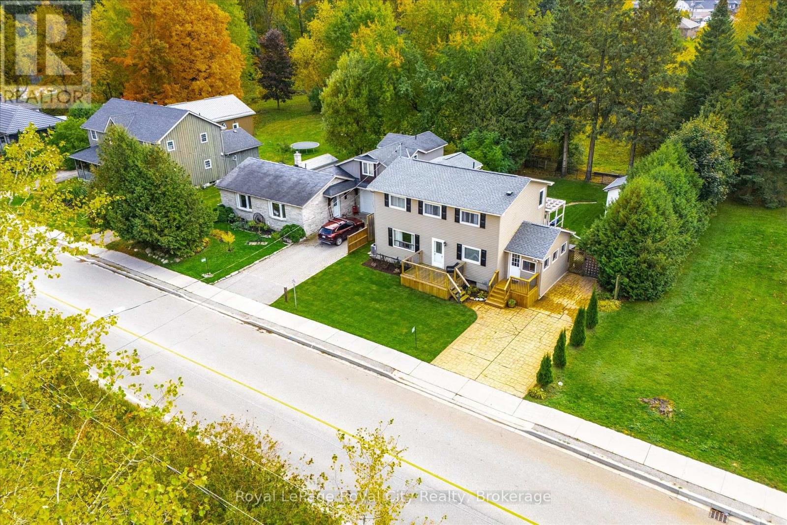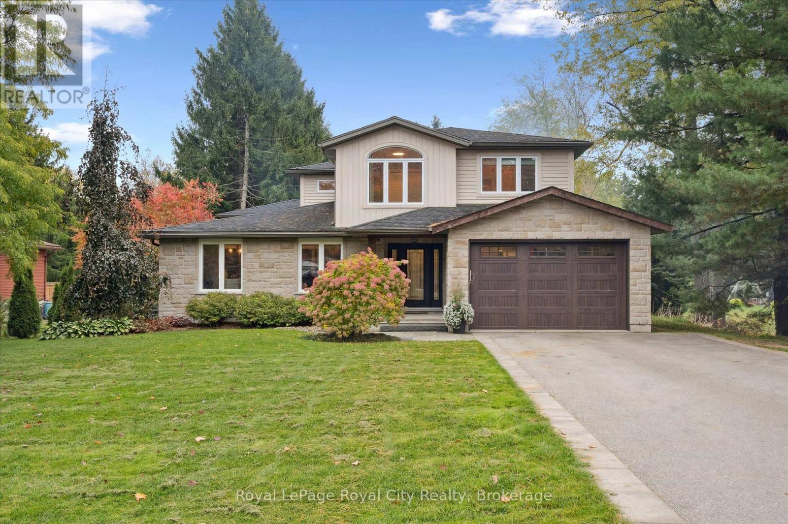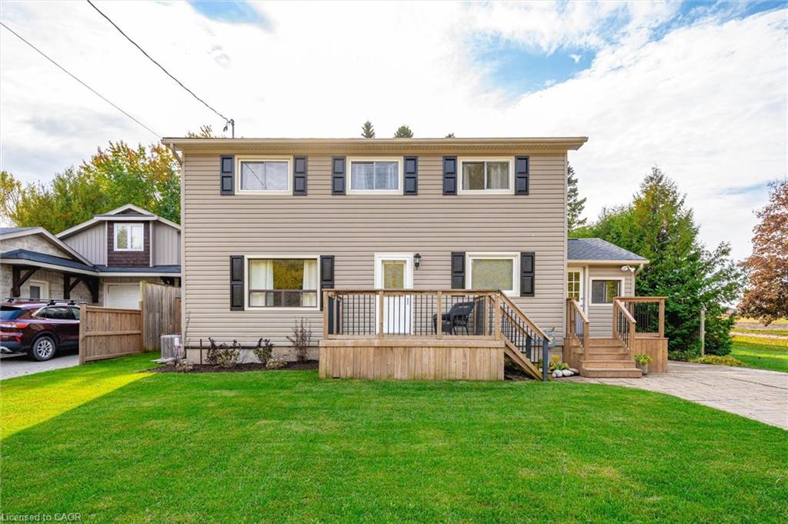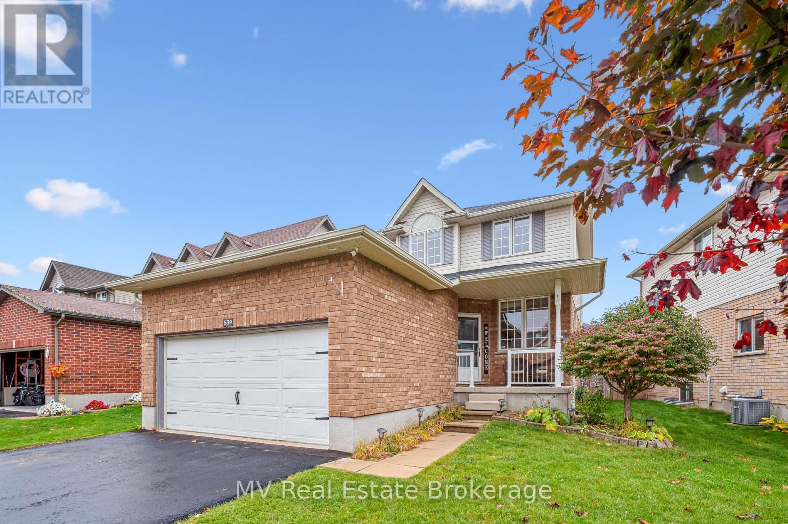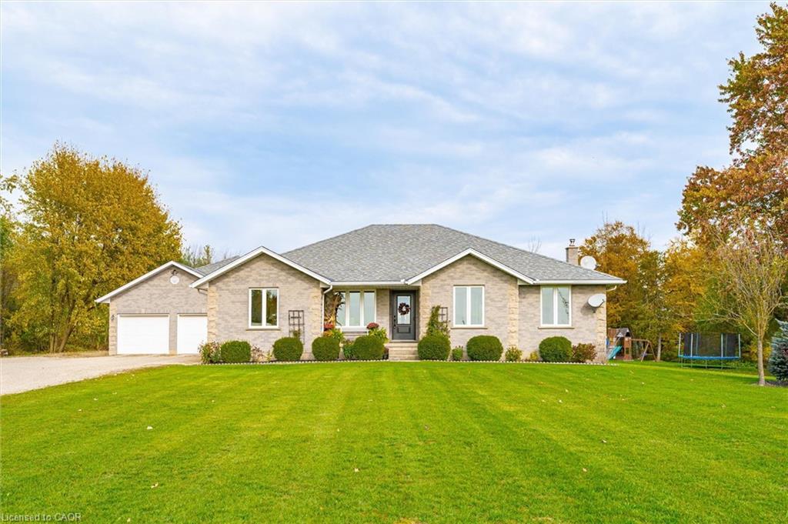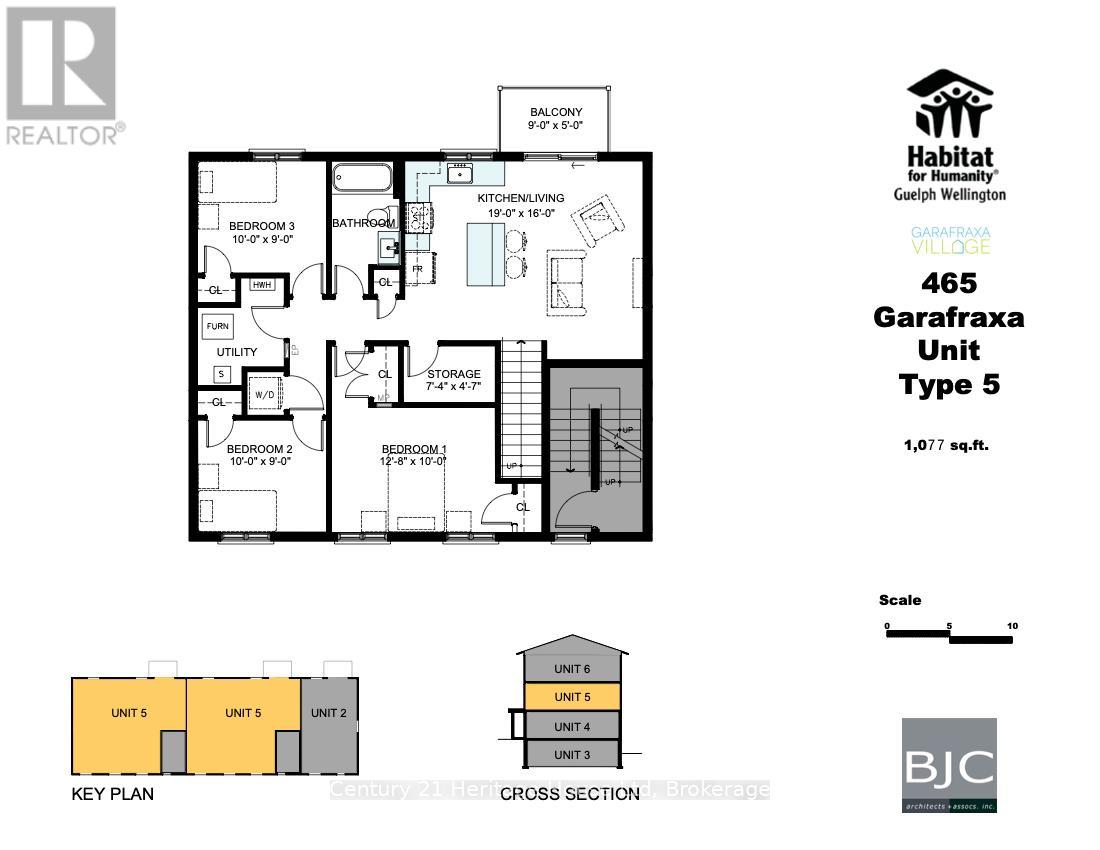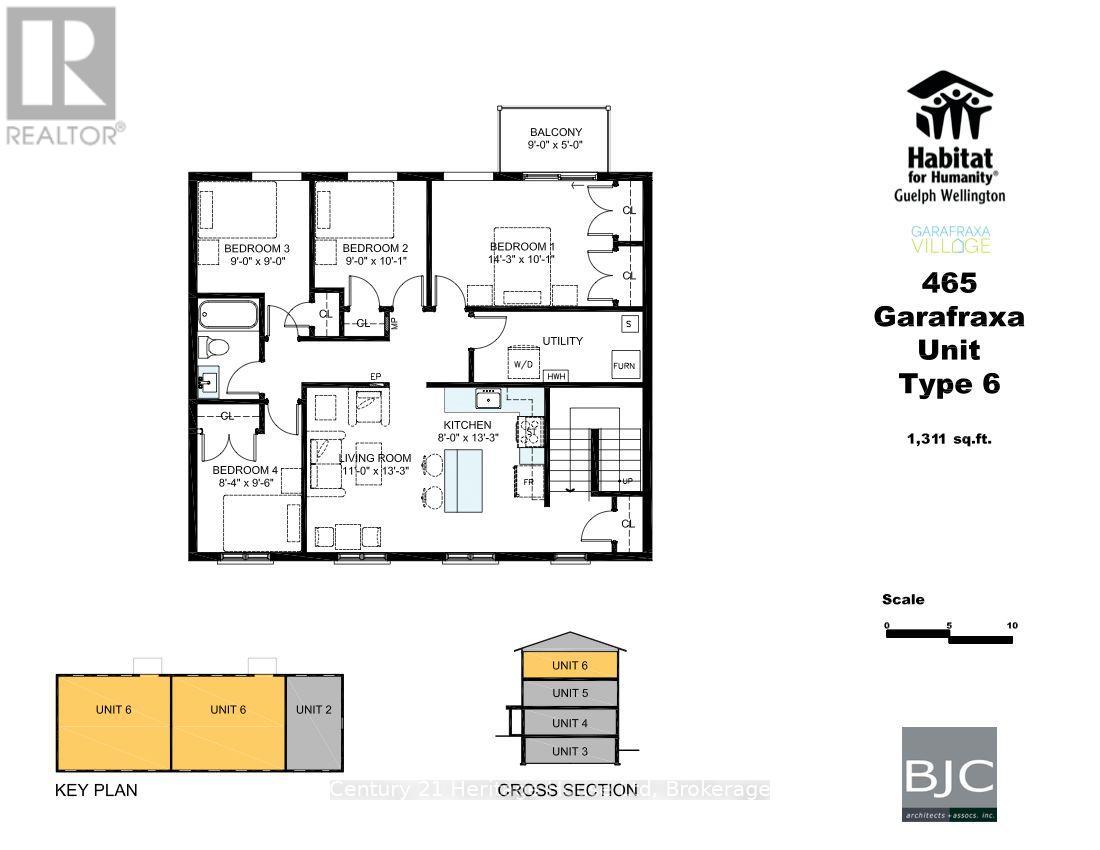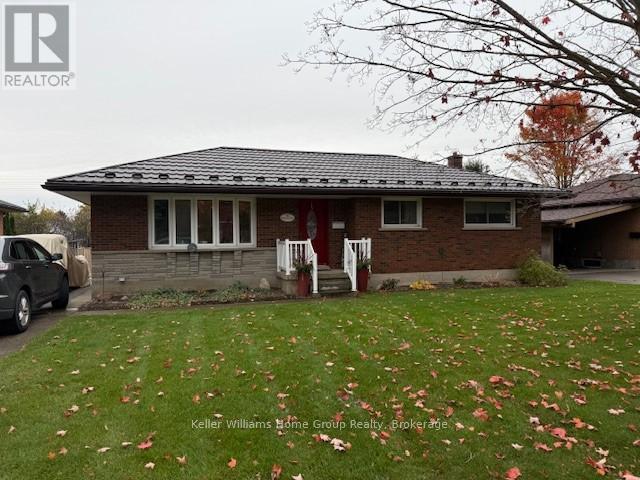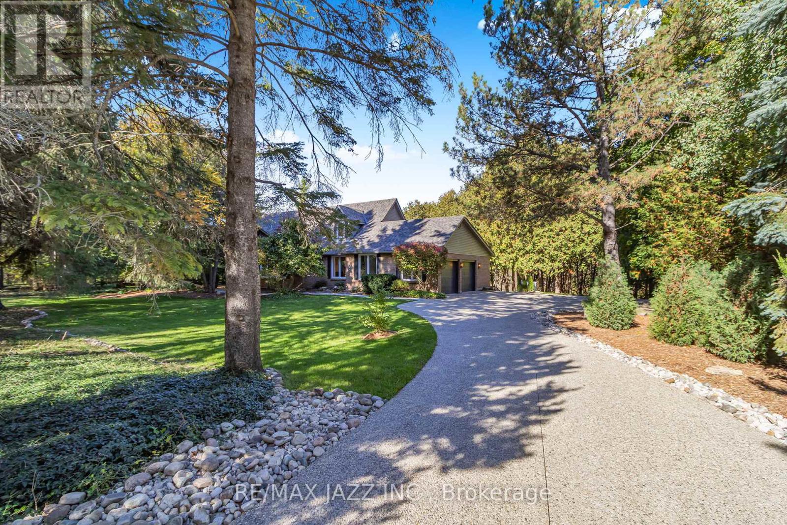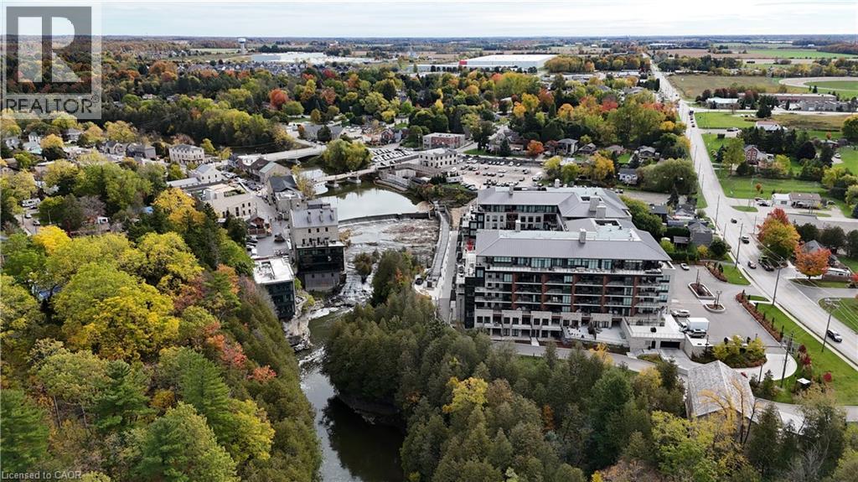- Houseful
- ON
- Centre Wellington
- Fergus
- 164 Tait Cres
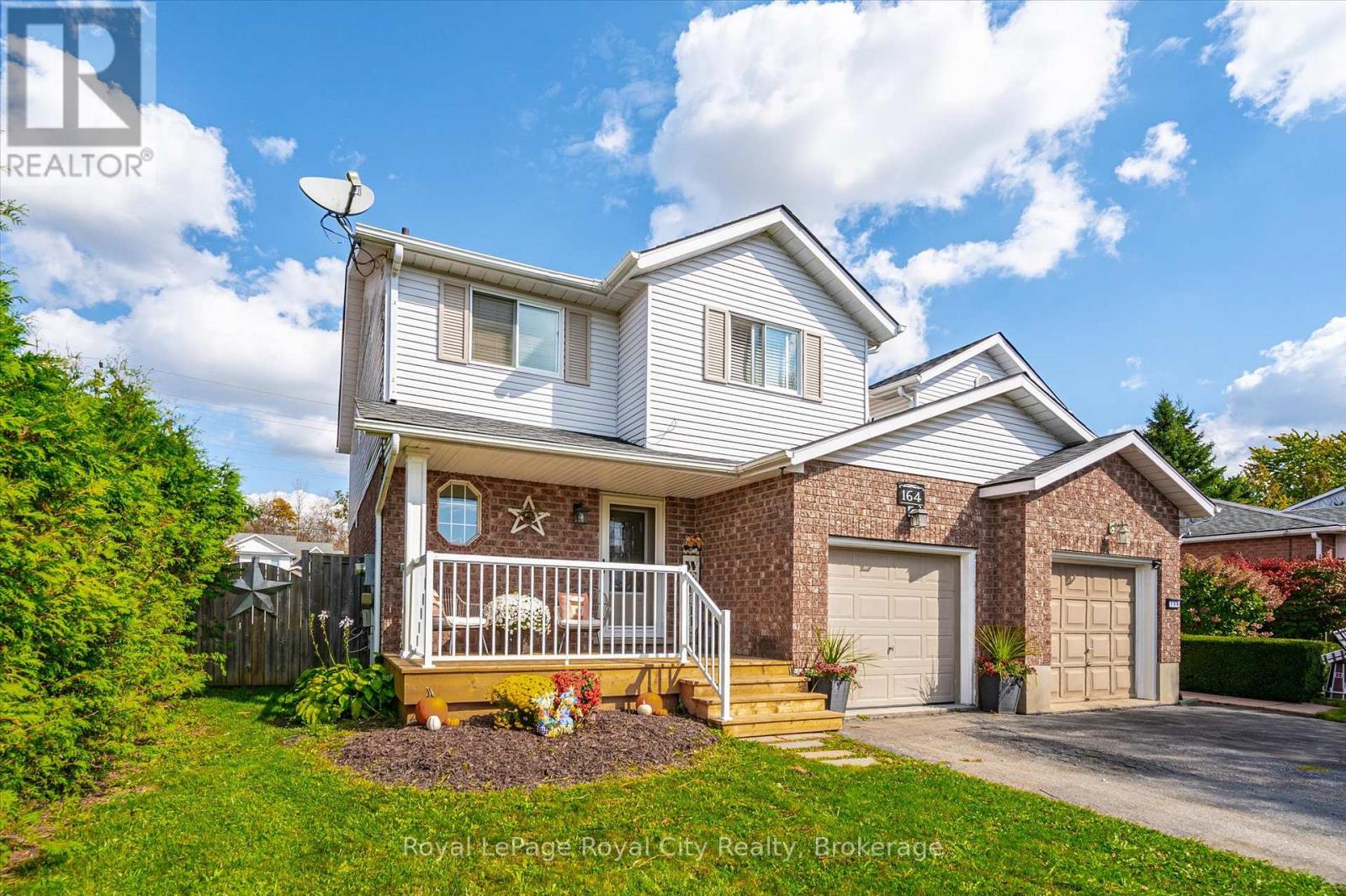
Highlights
Description
- Time on Houseful13 days
- Property typeSingle family
- Neighbourhood
- Median school Score
- Mortgage payment
Welcome to a home thats been lovingly maintained and thoughtfully updated where style, comfort, and functionality come together effortlessly. Located in one of South Ferguss most sought-after, family-friendly neighbourhoods, this move-in ready three-bedroom, two-bath home offers the perfect blend of warmth and modern appeal.The stunning Barzotti kitchen is as practical as it is beautiful, designed to make everyday living and entertaining a joy. Tasteful finishes and cohesive design flow throughout, creating a space that feels both comfortable and refined.The finished basement provides versatile living options ideal for relaxing, working out, or creating a cozy rec space. Step outside to a large private backyard, perfect for quiet evenings, playtime, or weekend gatherings.Close to excellent schools, parks, and local amenities, this home offers the best of South Fergus living a welcoming community and a move-in ready space to call your own. (id:63267)
Home overview
- Cooling Central air conditioning
- Heat source Natural gas
- Heat type Forced air
- Sewer/ septic Sanitary sewer
- # total stories 2
- # parking spaces 3
- Has garage (y/n) Yes
- # full baths 1
- # half baths 1
- # total bathrooms 2.0
- # of above grade bedrooms 3
- Subdivision Fergus
- Directions 1556676
- Lot size (acres) 0.0
- Listing # X12450846
- Property sub type Single family residence
- Status Active
- Bathroom 2.81m X 2.83m
Level: 2nd - 3rd bedroom 2.83m X 3.16m
Level: 2nd - Primary bedroom 3.98m X 5.13m
Level: 2nd - 2nd bedroom 3.26m X 4.3m
Level: 2nd - Recreational room / games room 5.8m X 5.84m
Level: Basement - Laundry 3.79m X 3.44m
Level: Basement - Utility 2.58m X 2.2m
Level: Basement - Dining room 2.71m X 2.16m
Level: Main - Bathroom 1.77m X 1.41m
Level: Main - Living room 3.14m X 6.16m
Level: Main - Foyer 3.02m X 2.54m
Level: Main
- Listing source url Https://www.realtor.ca/real-estate/28964183/164-tait-crescent-centre-wellington-fergus-fergus
- Listing type identifier Idx

$-1,866
/ Month

