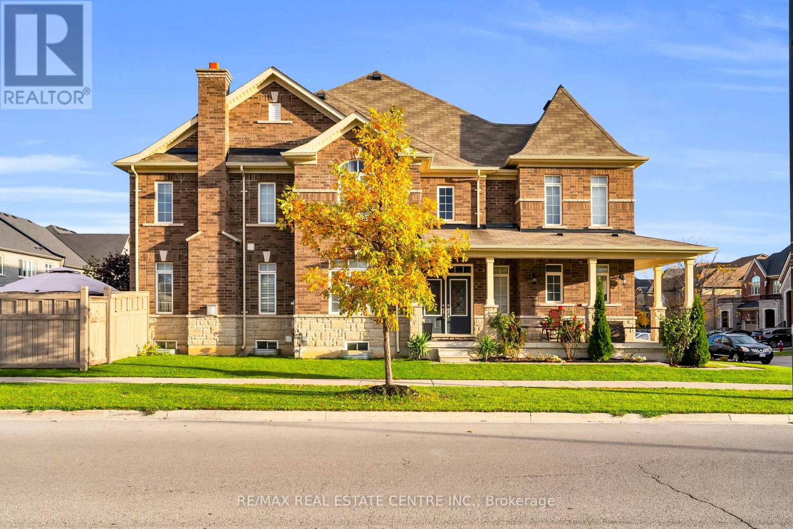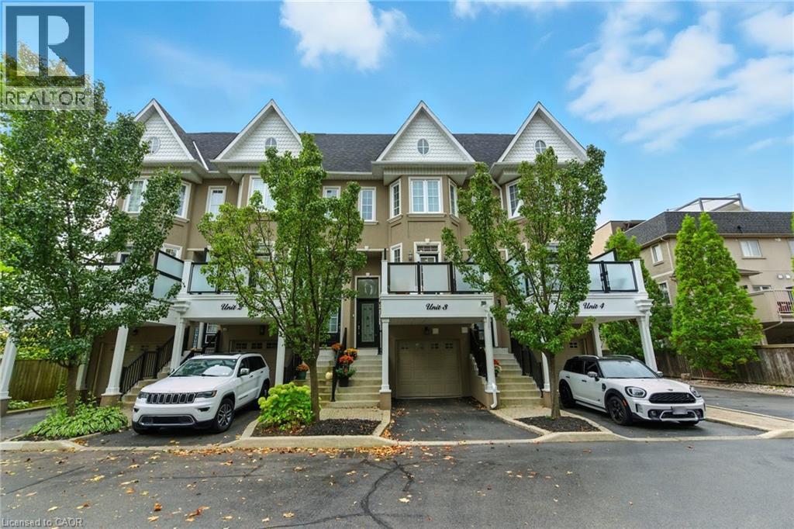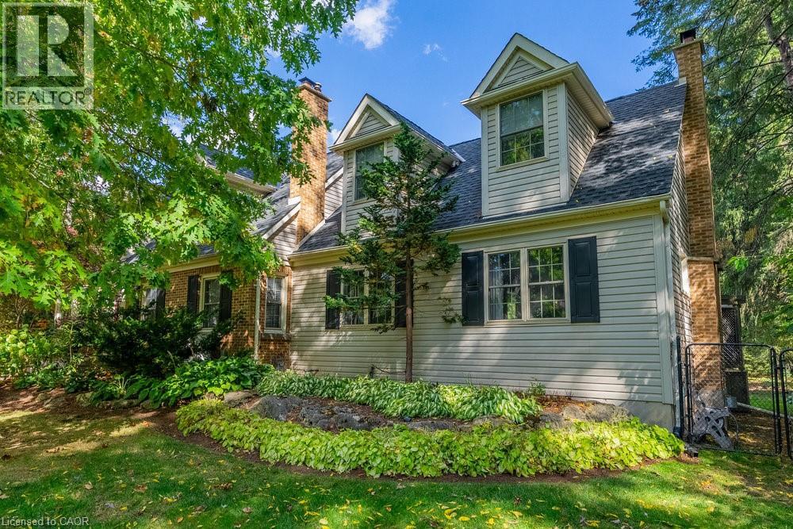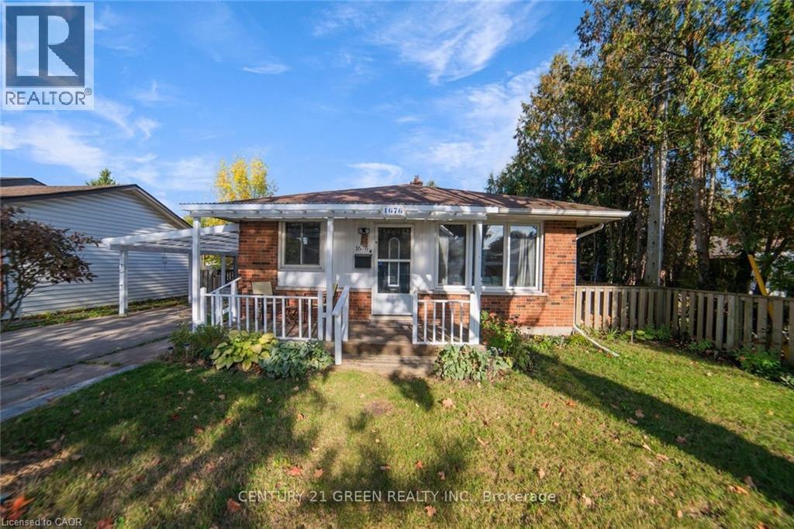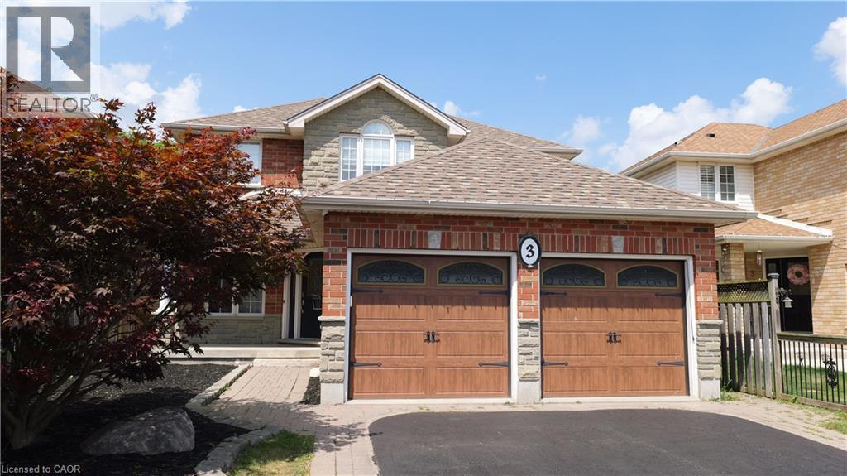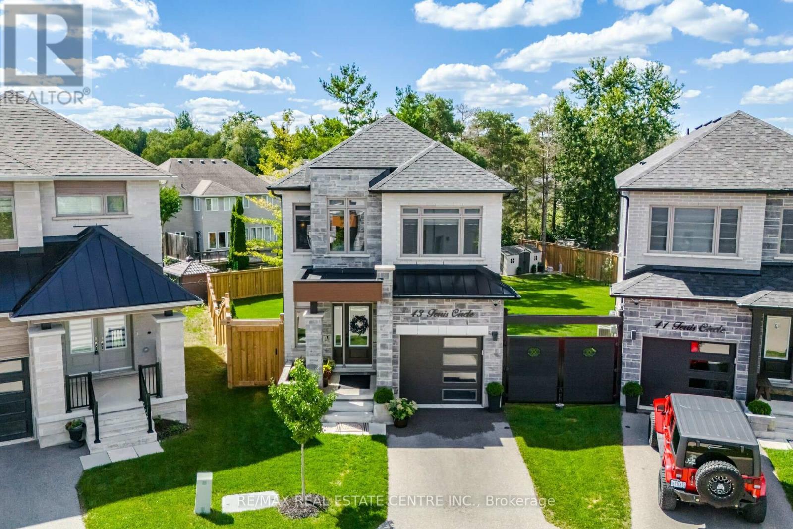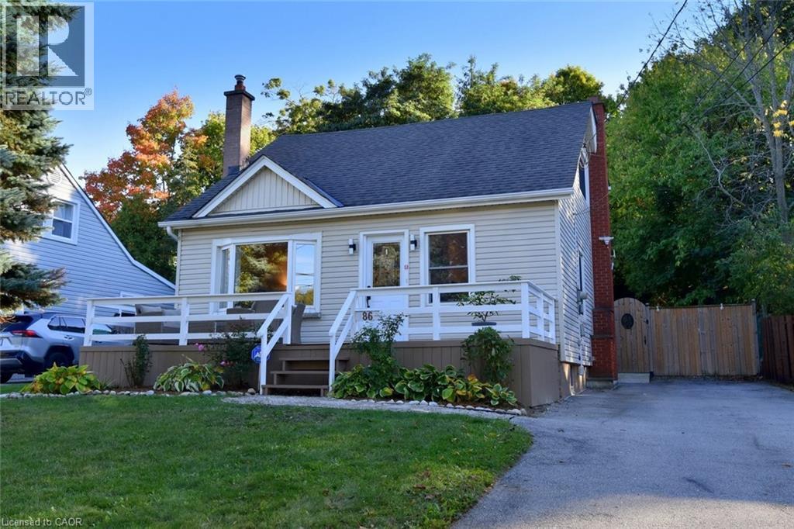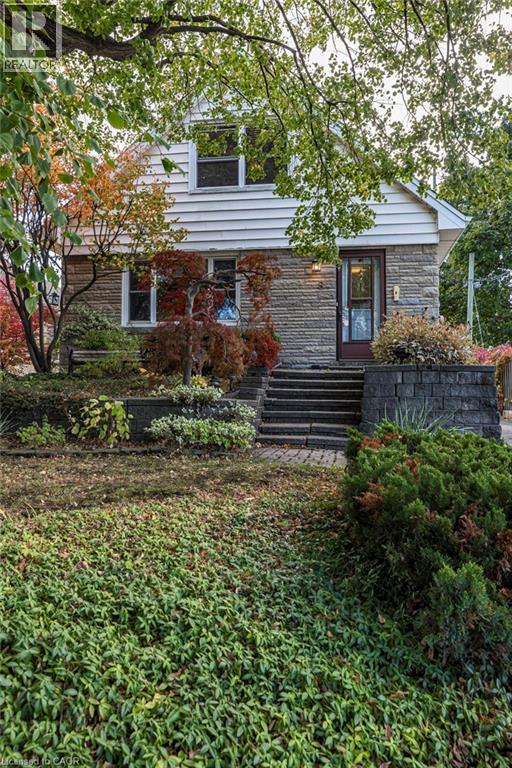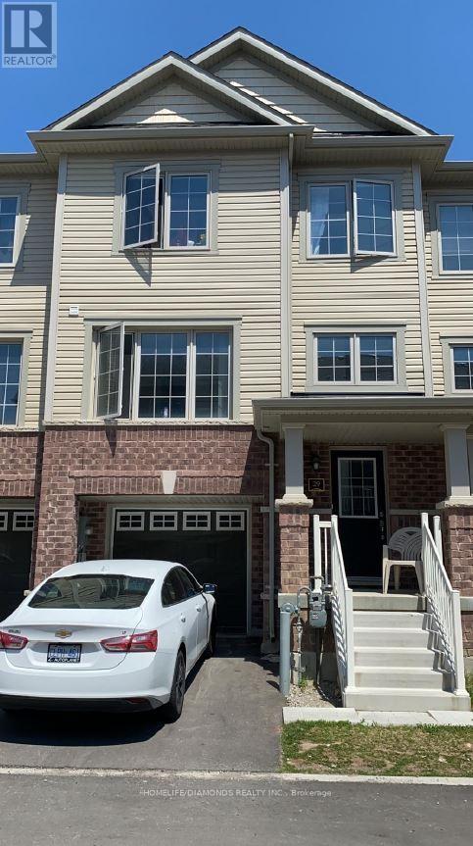- Houseful
- ON
- Centre Wellington
- N0B
- 167 Inverhaugh Rd

167 Inverhaugh Rd
167 Inverhaugh Rd
Highlights
Description
- Time on Houseful68 days
- Property typeSingle family
- Median school Score
- Mortgage payment
Welcome to 167 Inverhaugh Rd -- a beautifully maintained home tucked away at the end of a quiet cul-de-sac in the charming community of Inverhaugh, just 7 minutes from Elora. Built by Keating Homes and lovingly cared for by the original owners, this property offers exceptional quality and thoughtful design. Step inside to a bright and inviting main floor featuring a spacious family room with a cozy wood fireplace, a large dining area, and a powder and laundry room. The kitchen provides direct access to the private backyard, perfect for entertaining or relaxing outdoors. Upstairs, you'll find three comfortable bedrooms, including a generous primary suite with a walk-in closet and 3-piece ensuite, plus another full 4-piece bathroom. The partially finished basement adds versatile living space along with a cold room, storage room, and utility room. Outside, enjoy a car-and-a-half attached garage with inside entry, a large driveway, lush gardens, and a peaceful oasis-like yard complete with a 1,200-gallon pond and a backdrop of natural ravine. A 12x20 storey-and-a-half shed with hydro offers endless hobby or storage options. This home was built with 6" exterior walls and wet plaster construction, designed for efficient heating and cooling with a Bostech geothermal well-to-well open loop heat pump system and electric forced air backup. Major updates include the heat pump (2022), furnace (2022), dishwasher (2024), washer/dryer (2019), water heater (2021), and 40-year fibreglass shingle roof (2014). All utilities are fully owned, making this a move-in ready home in a peaceful, sought-after location. (id:63267)
Home overview
- Cooling Central air conditioning
- Heat type Forced air
- Sewer/ septic Septic system
- # total stories 2
- # parking spaces 6
- Has garage (y/n) Yes
- # full baths 2
- # half baths 1
- # total bathrooms 3.0
- # of above grade bedrooms 3
- Has fireplace (y/n) Yes
- Community features School bus
- Subdivision Rural centre wellington west
- Directions 2012170
- Lot size (acres) 0.0
- Listing # X12343938
- Property sub type Single family residence
- Status Active
- Bedroom 3.71m X 3.44m
Level: 2nd - 3rd bedroom 6.24m X 4.74m
Level: 2nd - Bathroom 2.49m X 1.92m
Level: 2nd - Bathroom 2.52m X 2.43m
Level: 2nd - 2nd bedroom 5.06m X 4.12m
Level: 2nd - Cold room 1.65m X 7.44m
Level: Basement - Utility 5.93m X 3.51m
Level: Basement - Recreational room / games room 7.37m X 6.25m
Level: Basement - Eating area 4.45m X 2.61m
Level: Main - Family room 3.7m X 4.92m
Level: Main - Kitchen 3.7m X 2.72m
Level: Main - Living room 4.43m X 4.62m
Level: Main - Laundry 2.38m X 3.23m
Level: Main - Dining room 3.85m X 3.19m
Level: Main - Foyer 2.7m X 2.73m
Level: Main
- Listing source url Https://www.realtor.ca/real-estate/28731982/167-inverhaugh-road-centre-wellington-rural-centre-wellington-west
- Listing type identifier Idx

$-2,800
/ Month

