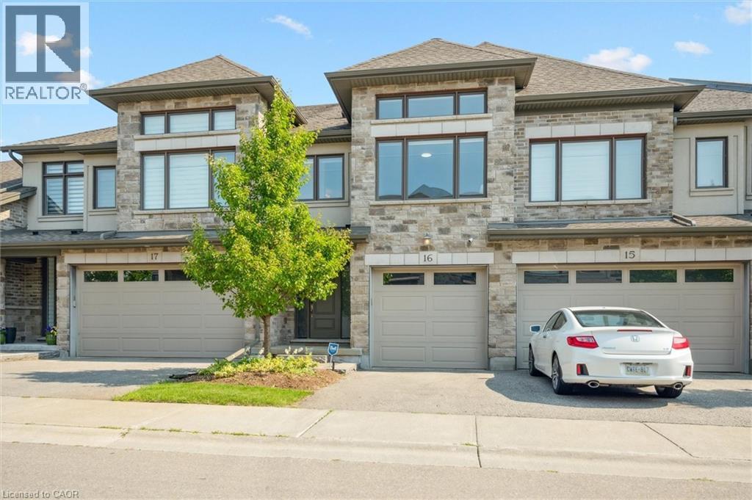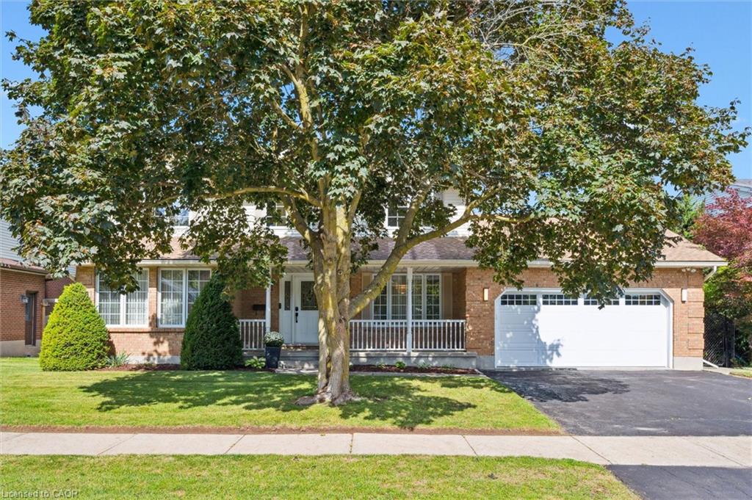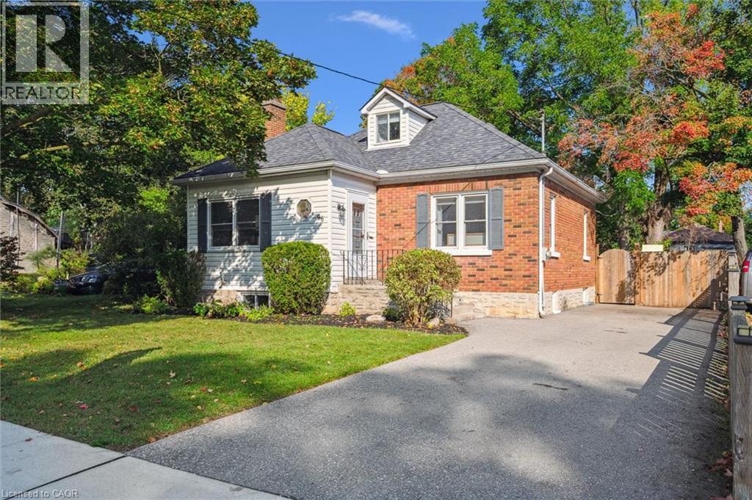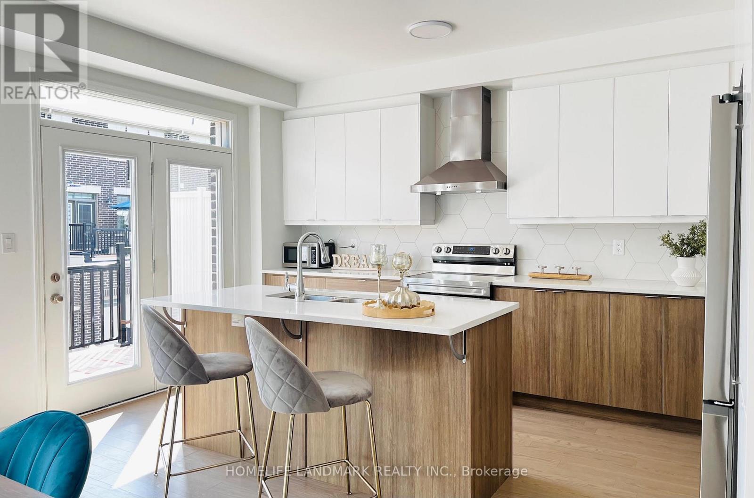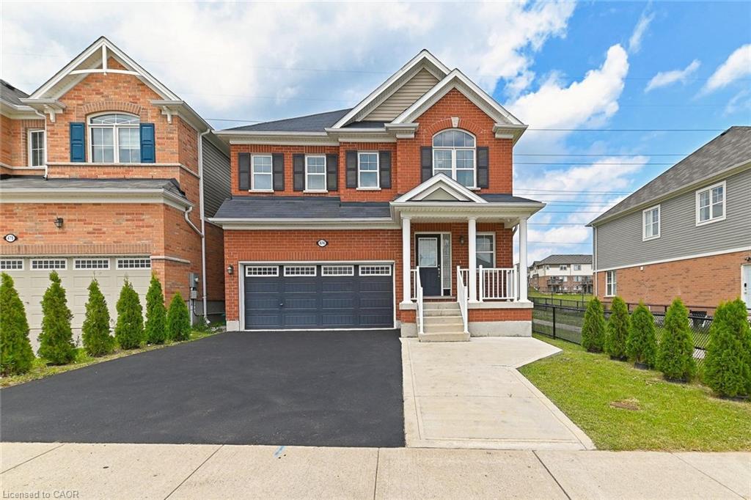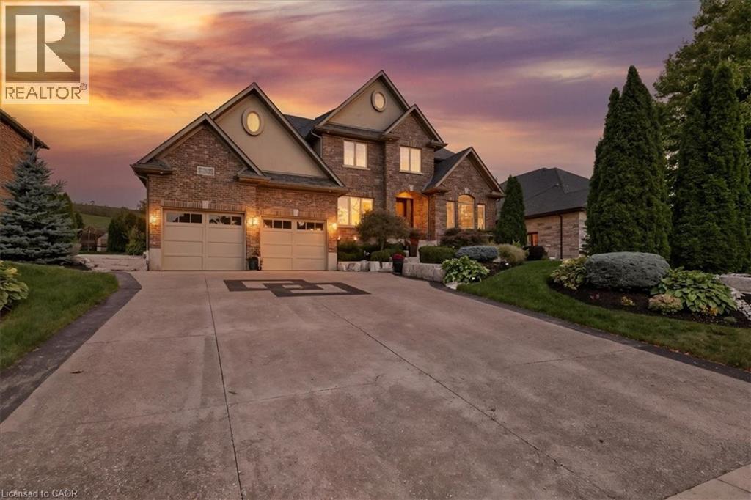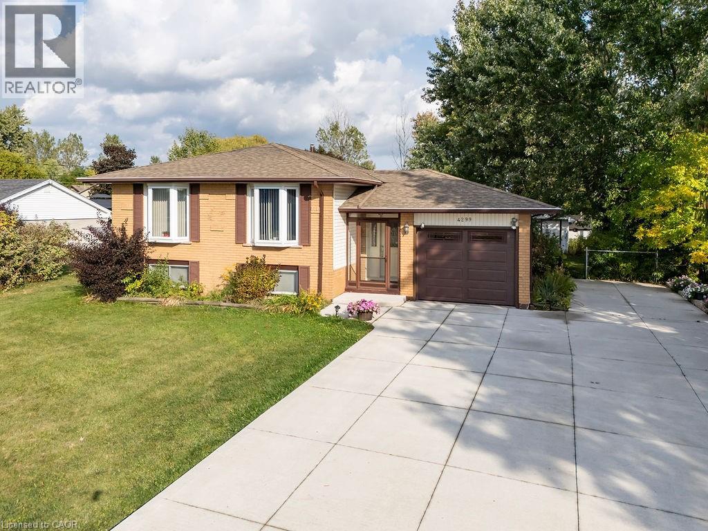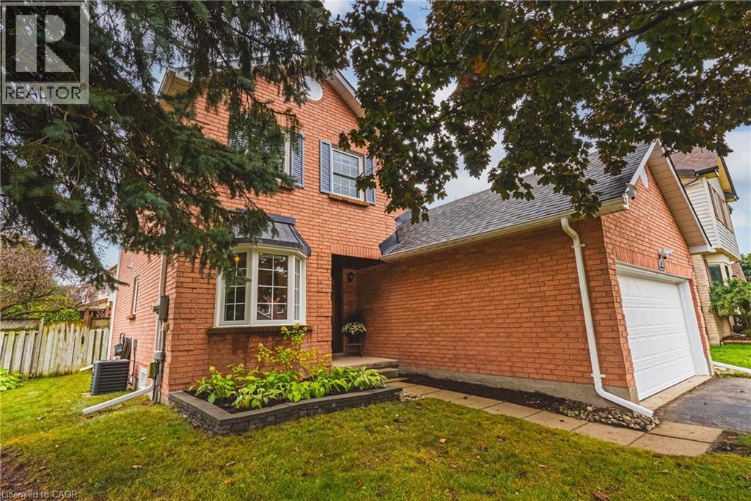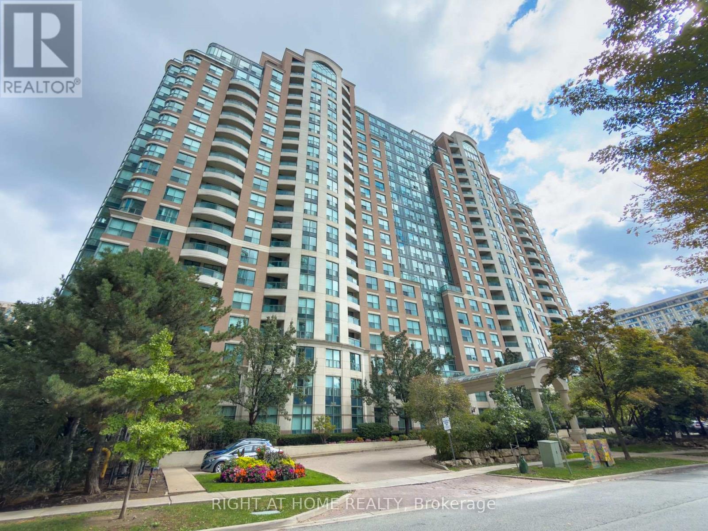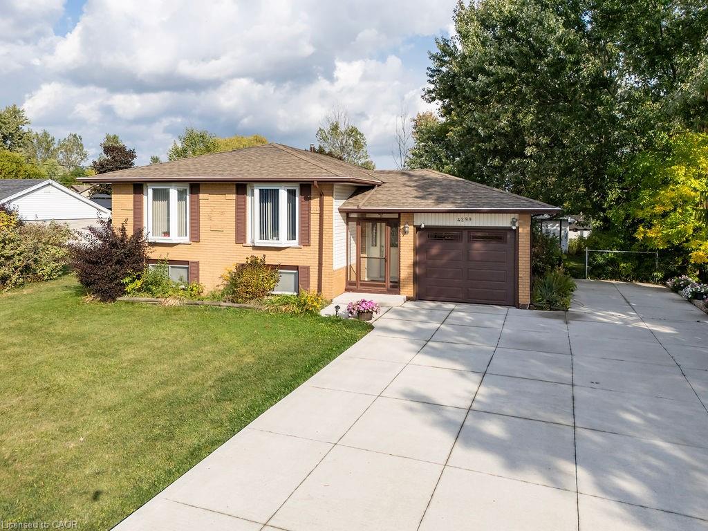- Houseful
- ON
- Centre Wellington
- Elora-Salem
- 18 E Mill St
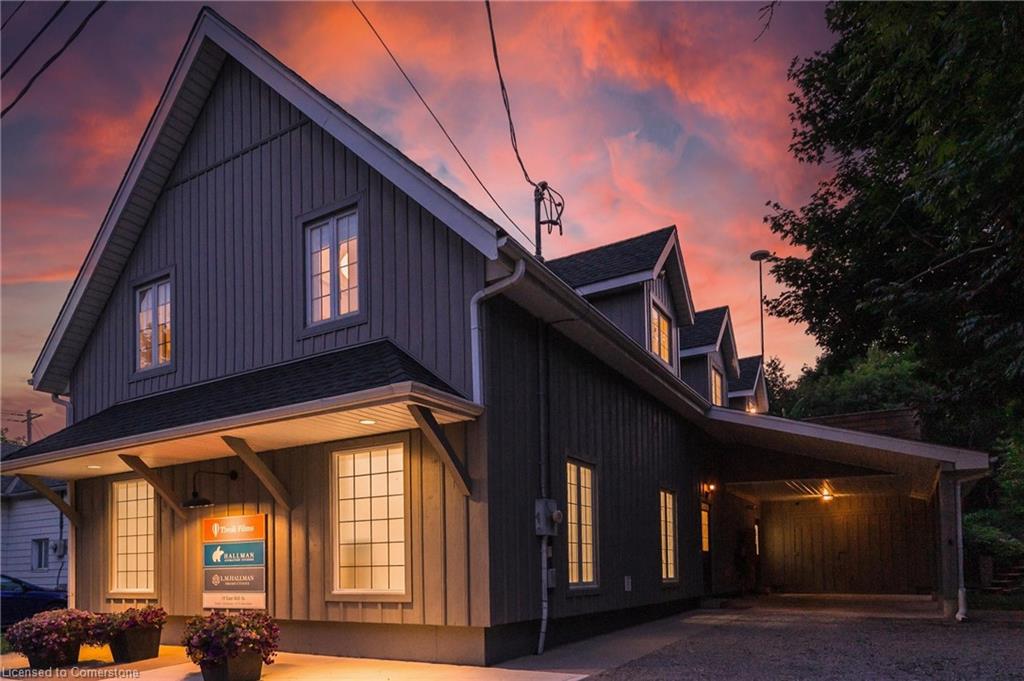
Highlights
Description
- Home value ($/Sqft)$566/Sqft
- Time on Houseful48 days
- Property typeResidential
- StyleTwo story
- Neighbourhood
- Median school Score
- Lot size430 Sqft
- Year built1995
- Mortgage payment
Welcome to 18 East Mill Street, a rare opportunity to live and work in one of Ontario's most charming villages. Zoned commercial with a dwelling unit above, this updated timber-frame property blends character, flexibility, and location (including coveted parking). The main floor features exposed beams reclaimed from a historic factory and an abundance of natural light. With a spacious kitchen, two bathrooms, and multiple adaptable workspaces, it's ideal for entrepreneurs, creatives, or business owners. Whether you envision an art studio, retail shop, café, professional office, or something entirely your own, the street-level presence makes it easy to welcome clients and customers. Upstairs, a private residence with a loft-like feel offers a retreat from the bustle below. High ceilings, an open-concept kitchen and living area, and a walkout patio create a bright, contemporary home base or pied-à-terre. Three bedrooms, a spa-inspired bathroom, and in-suite laundry complete the space - perfect for everyday living or hosting overnight guests. Set within Elora's vibrant core, just steps from boutiques, cafés, and the Grand Rivers scenic trails, this one-of-a-kind property offers endless potential to build your business, live comfortably, or do both beautifully. Whether you keep it all for yourself, share it with tenants, or explore creative mixed-use ideas, this special property is poised to make your vision a reality.
Home overview
- Cooling Central air
- Heat type Forced air, natural gas
- Pets allowed (y/n) No
- Sewer/ septic Sewer (municipal)
- Construction materials Board & batten siding
- Foundation Poured concrete
- Roof Fiberglass
- # parking spaces 6
- Parking desc Attached garage, concrete, exclusive, gravel
- # full baths 2
- # half baths 1
- # total bathrooms 3.0
- # of above grade bedrooms 3
- # of rooms 13
- Has fireplace (y/n) Yes
- Laundry information In-suite
- Interior features Accessory apartment, built-in appliances
- County Wellington
- Area Centre wellington
- Water source Municipal
- Zoning description C1
- Lot desc Urban, business centre, city lot, schools, visual exposure
- Lot dimensions 59.99 x 82
- Approx lot size (range) 0 - 0.5
- Lot size (acres) 430.0
- Basement information Other, crawl space, unfinished
- Building size 2996
- Mls® # 40759188
- Property sub type Single family residence
- Status Active
- Virtual tour
- Tax year 2025
- Living room Second
Level: 2nd - Dining room Second
Level: 2nd - Bedroom Second
Level: 2nd - Bathroom Second
Level: 2nd - Bedroom Second
Level: 2nd - Primary bedroom Second
Level: 2nd - Kitchen Second
Level: 2nd - Bathroom Main
Level: Main - Bathroom Main
Level: Main - Kitchen Main
Level: Main - Office Main
Level: Main - Office Main
Level: Main - Main
Level: Main
- Listing type identifier Idx

$-4,520
/ Month

