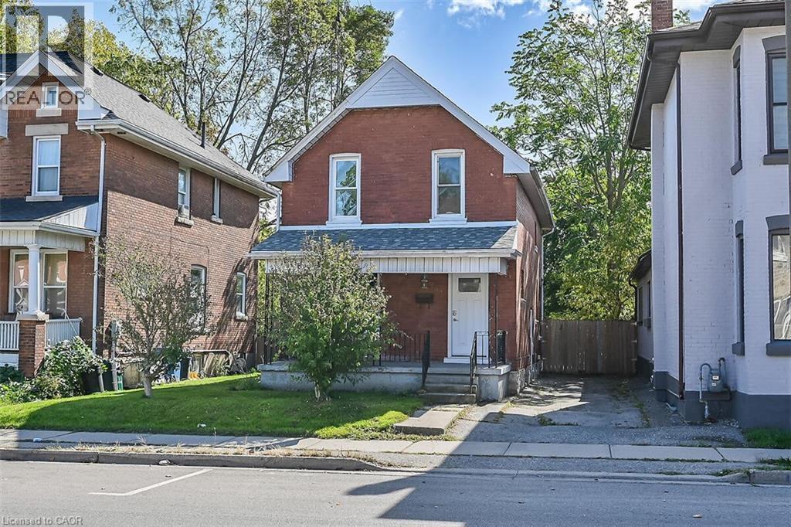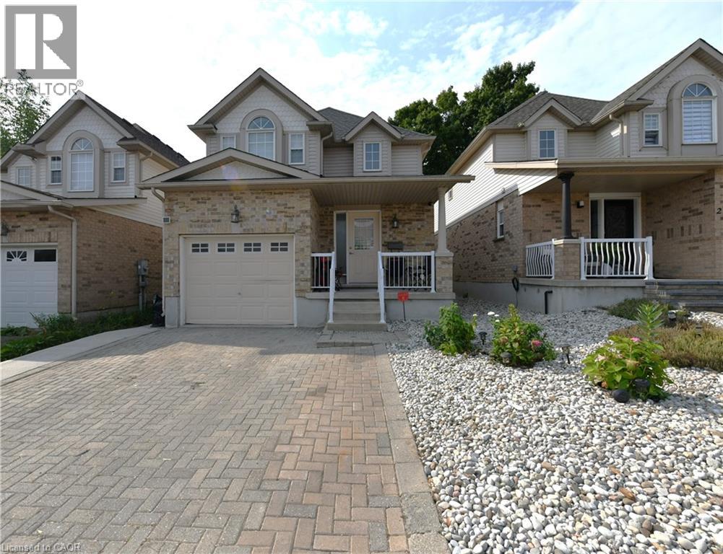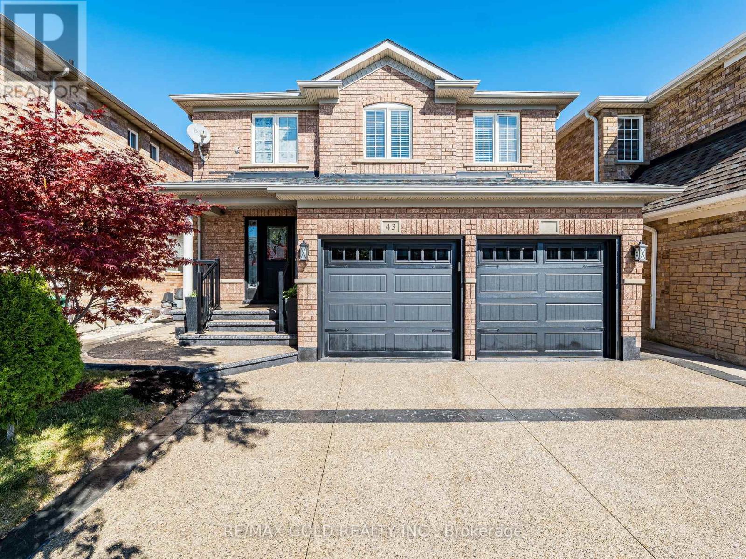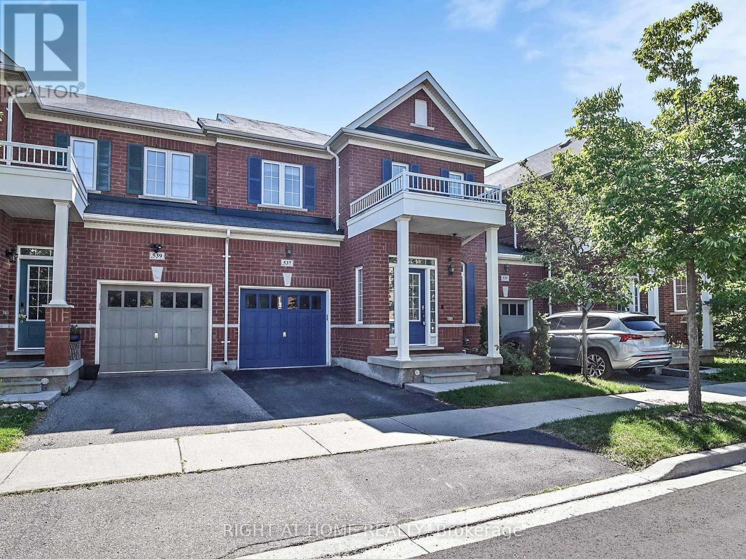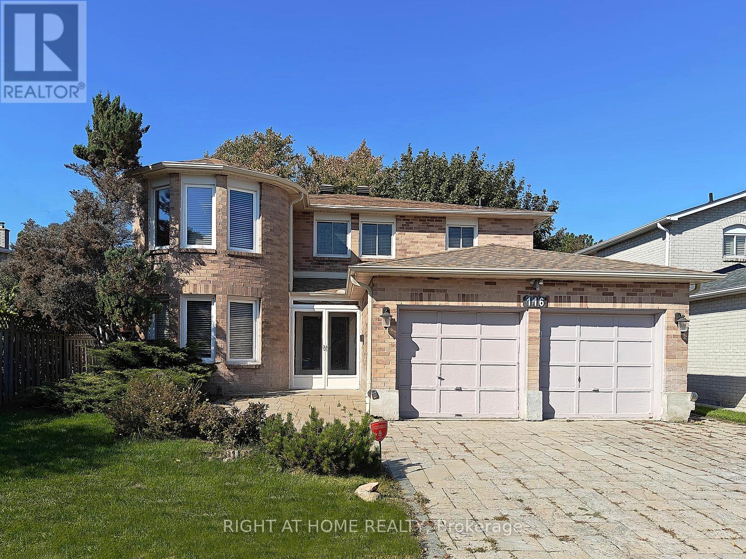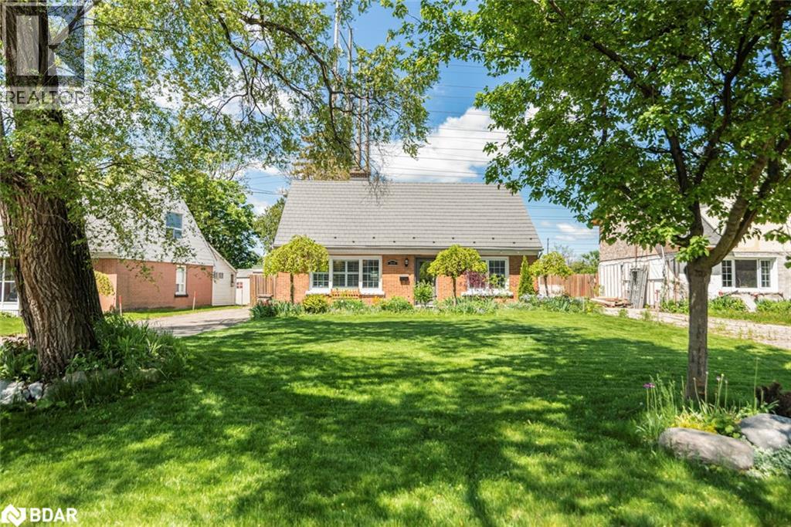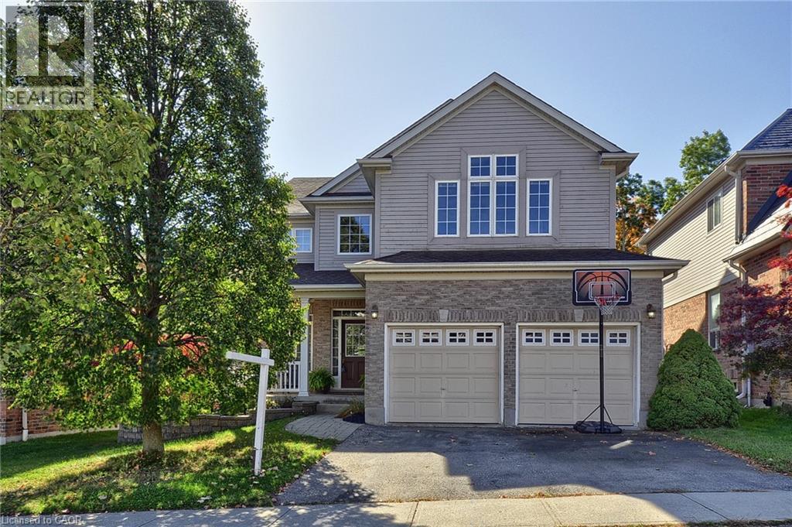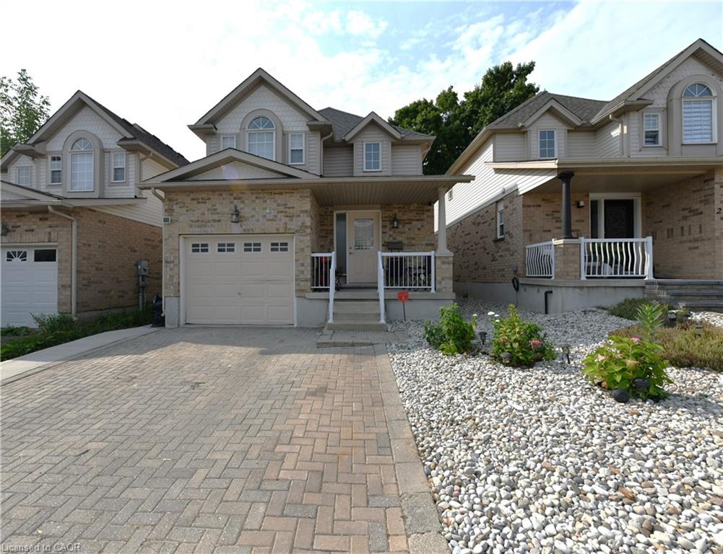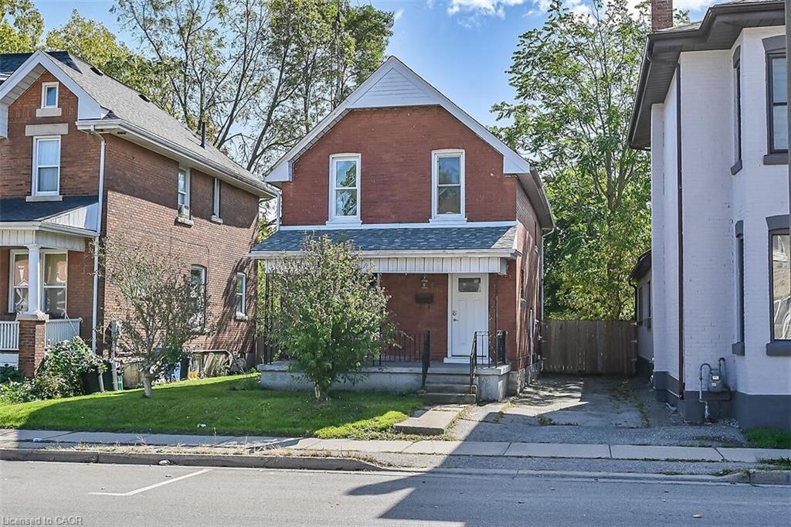- Houseful
- ON
- Centre Wellington
- Elora-Salem
- 267 Irvine St
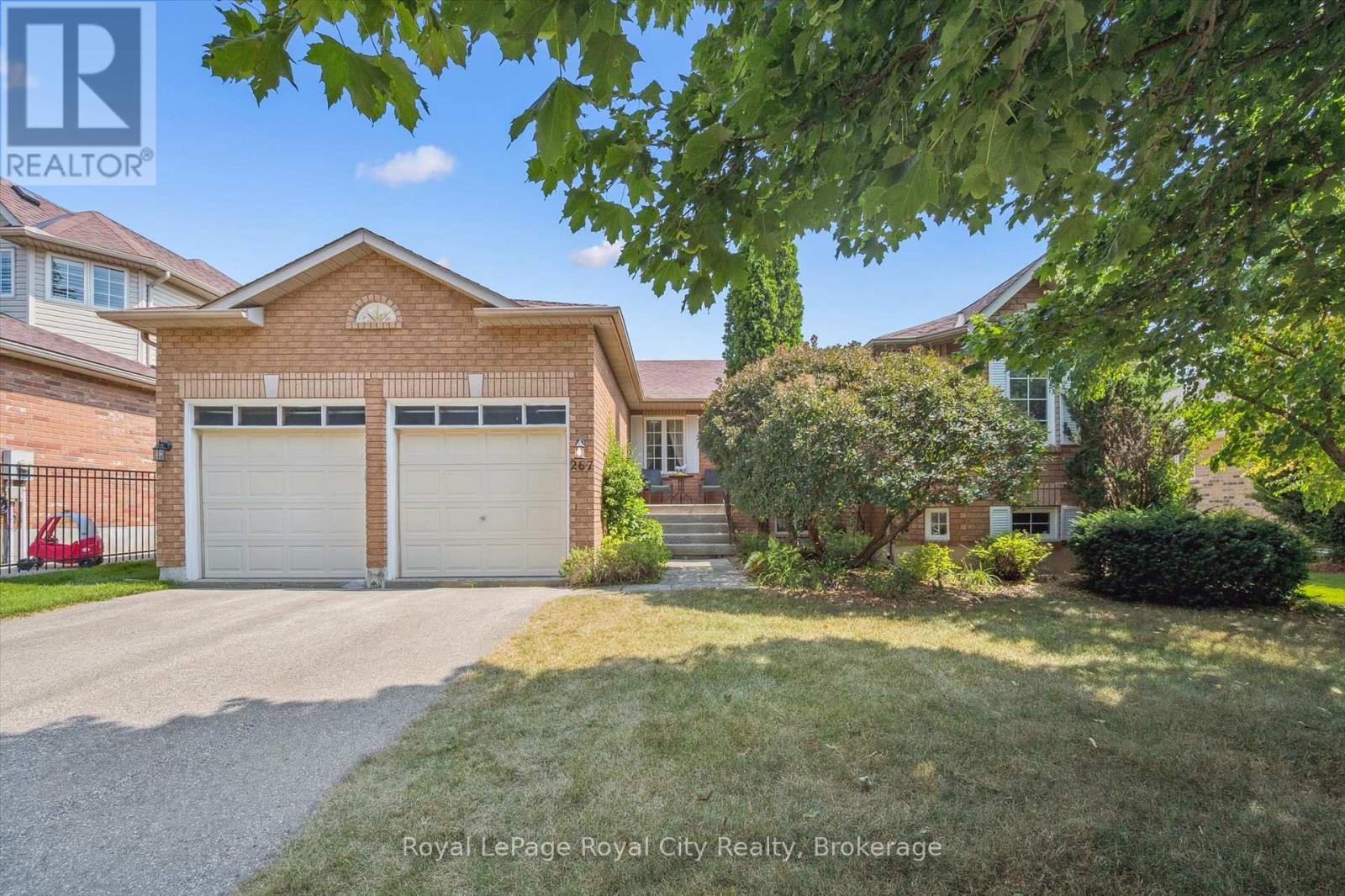
Highlights
Description
- Time on Houseful63 days
- Property typeSingle family
- StyleBungalow
- Neighbourhood
- Median school Score
- Mortgage payment
Bring your decorating flair and make this bright, spacious home your own. With an abundance of natural light, this home offers a grand Foyer entrance, featuring an open circular staircase down to the lower level, an elegant Living Room combined with a formal Dining Room area, a cheerful Kitchen with functional layout, a Breakfast Nook and walkout onto the backyard deck. Along side the eat-in Kitchen and looking out into the backyard is the relaxed Family Room space, with gas fireplace. Down the wide hallway, and through the double doors you will find the Primary Bedroom with 3 piece Ensuite, two more bedrooms complemented by a main-floor bathroom complete this level. The lower level is fully studded and insulated but left unspoiled for your future plans. The double attached garage with direct lower level access adds convenience and functionality. Imagine the posibilities, book your visit this beautiful Elora bungalow today. (id:63267)
Home overview
- Cooling Central air conditioning
- Heat source Natural gas
- Heat type Forced air
- Sewer/ septic Sanitary sewer
- # total stories 1
- # parking spaces 4
- Has garage (y/n) Yes
- # full baths 2
- # total bathrooms 2.0
- # of above grade bedrooms 3
- Has fireplace (y/n) Yes
- Subdivision Elora/salem
- Directions 1935000
- Lot size (acres) 0.0
- Listing # X12333834
- Property sub type Single family residence
- Status Active
- Family room 4.31m X 3.75m
Level: Main - Kitchen 2.93m X 3.57m
Level: Main - Eating area 2.53m X 2.46m
Level: Main - Living room 5.46m X 3.28m
Level: Main - Primary bedroom 4.24m X 4.24m
Level: Main - Bathroom 2.77m X 149m
Level: Main - 2nd bedroom 2.74m X 3.96m
Level: Main - 3rd bedroom 2.71m X 2.71m
Level: Main - Dining room 2.95m X 3.28m
Level: Main
- Listing source url Https://www.realtor.ca/real-estate/28710285/267-irvine-street-centre-wellington-elorasalem-elorasalem
- Listing type identifier Idx

$-2,266
/ Month

