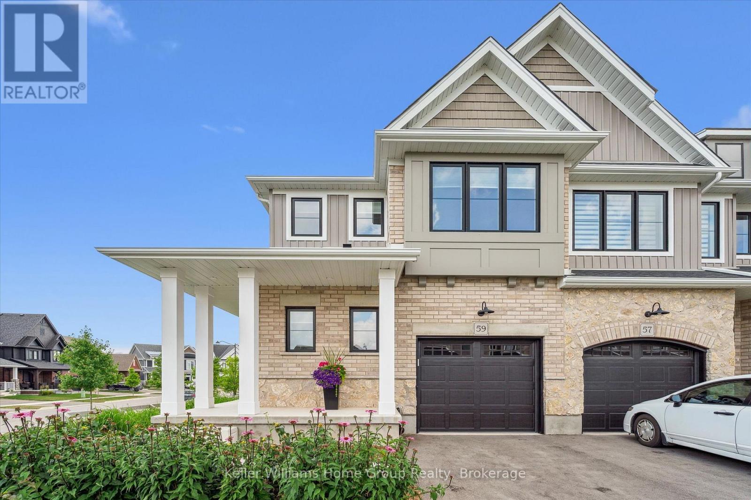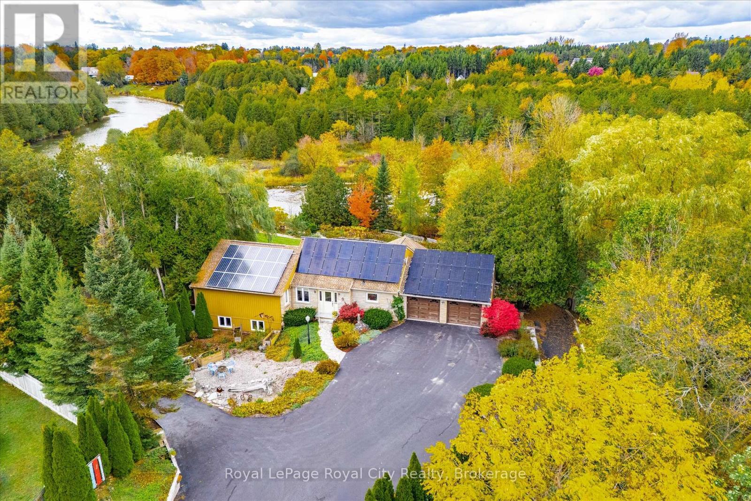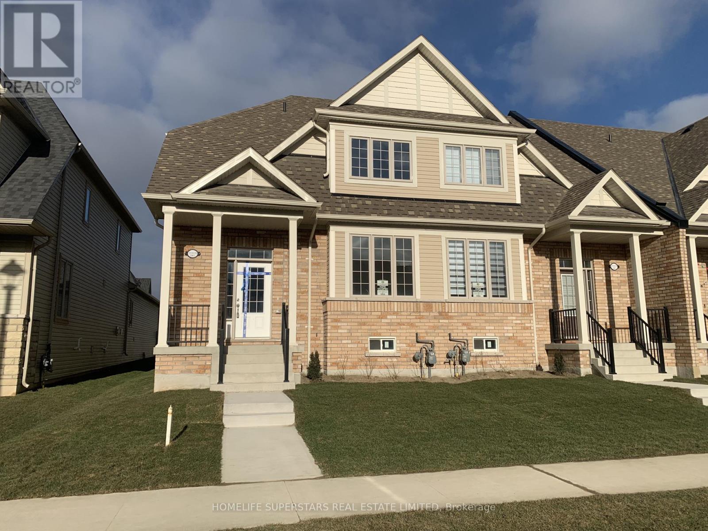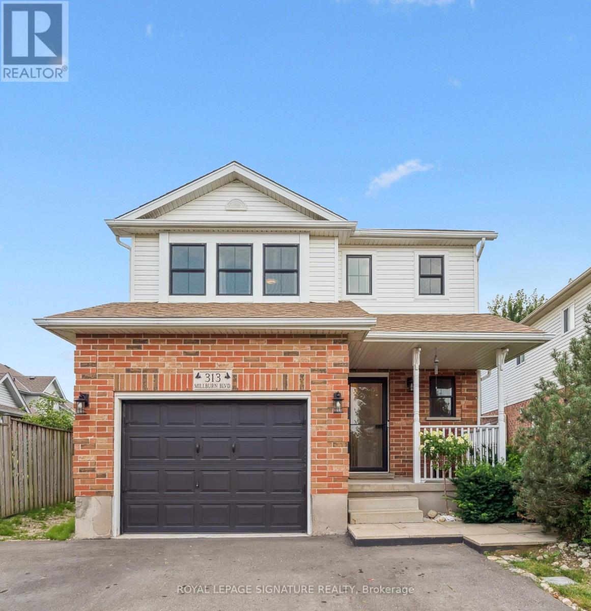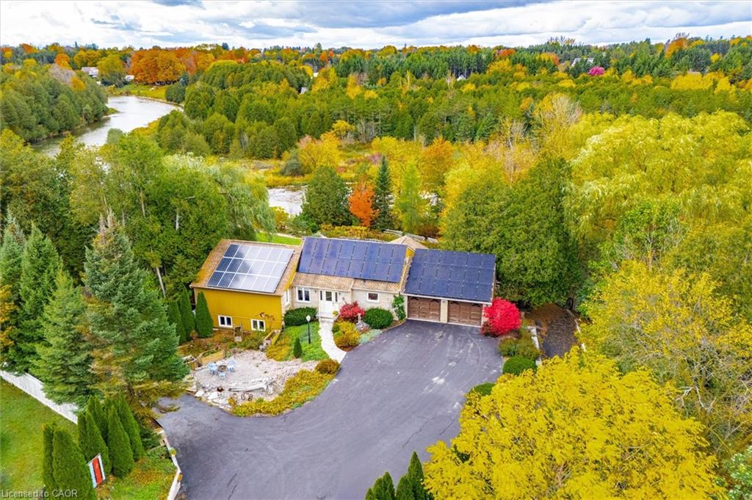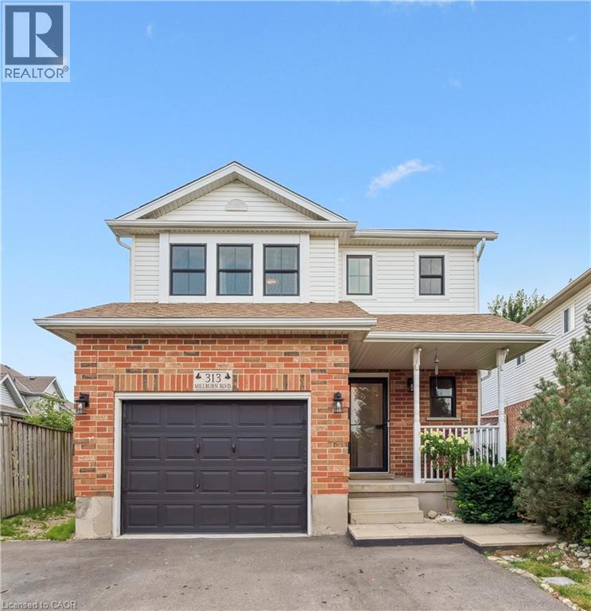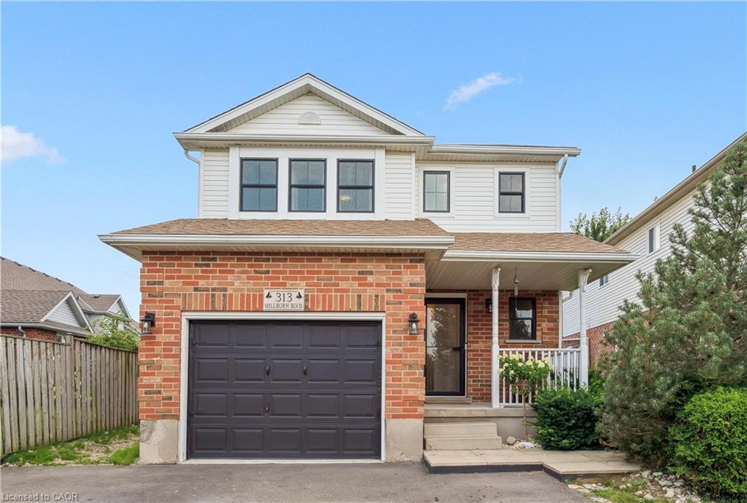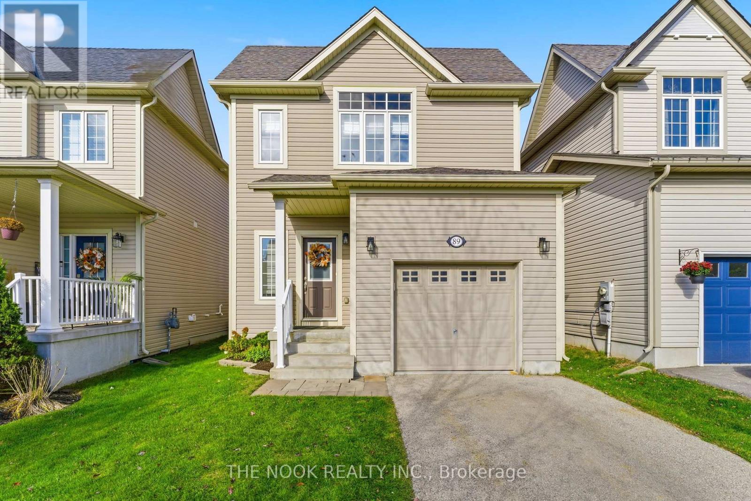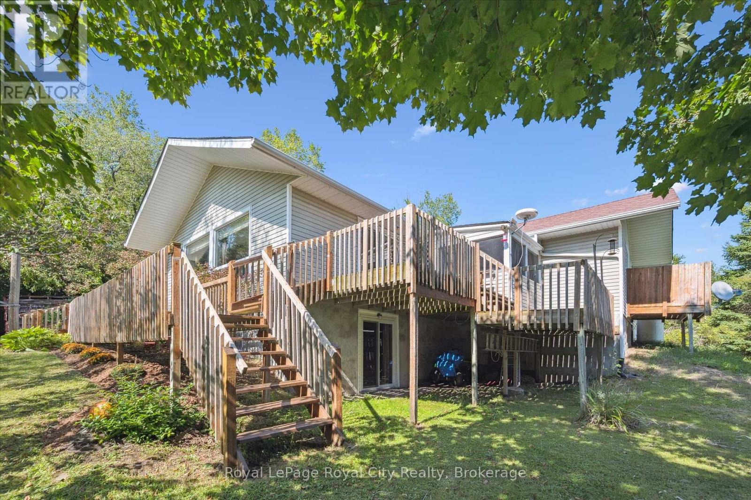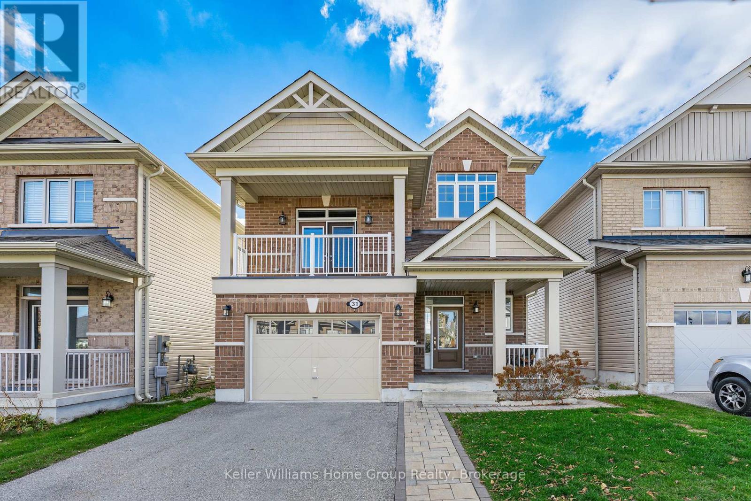- Houseful
- ON
- Centre Wellington
- Fergus
- 282 Highland Rd
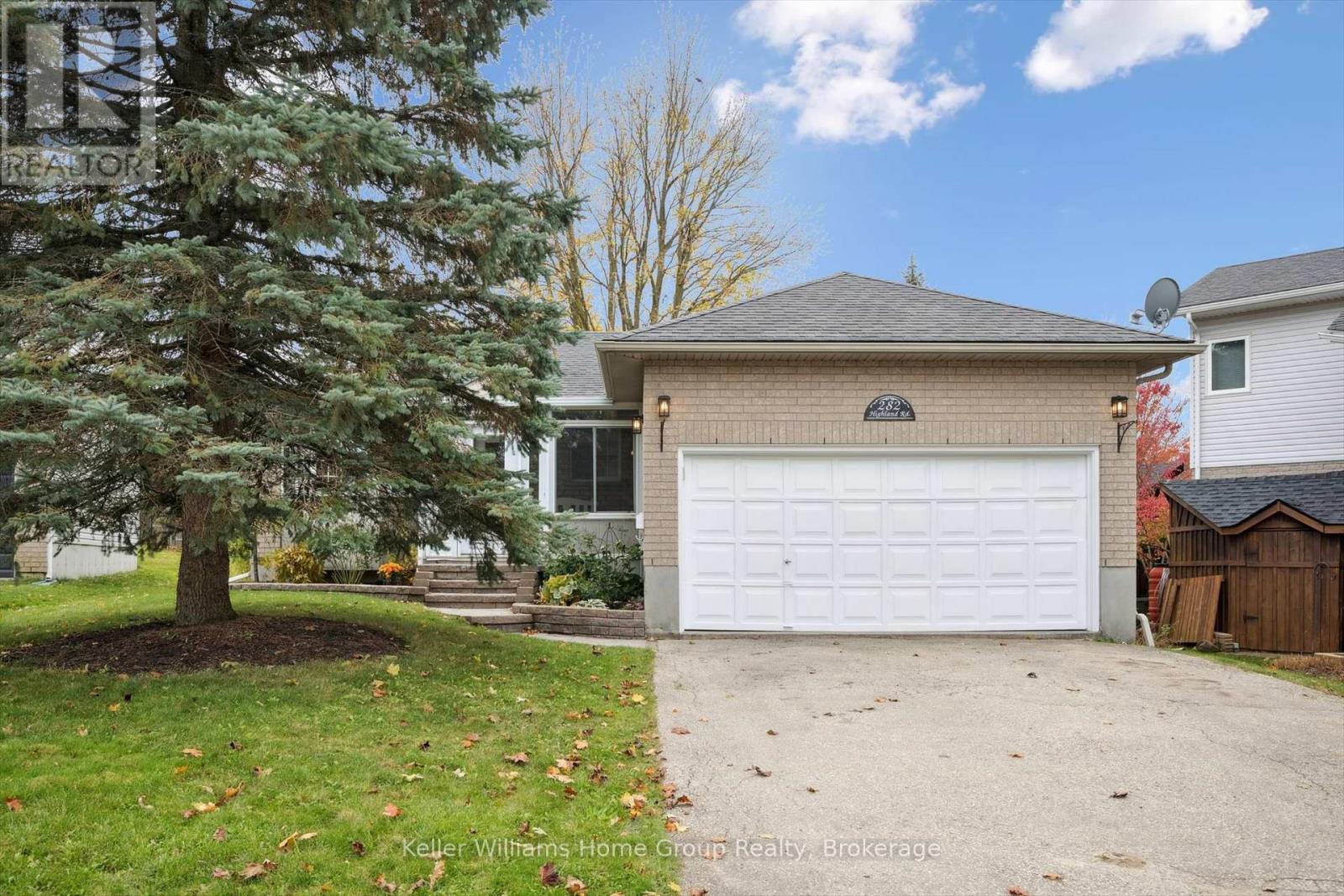
Highlights
Description
- Time on Housefulnew 27 hours
- Property typeSingle family
- StyleBungalow
- Neighbourhood
- Median school Score
- Mortgage payment
First Time Buyers, Down sizers Rejoice!! Investment potential!! Detached BUNGALOW in the beautiful town of Fergus; just a short walk to downtown and all its shops, cafés and restaurants. Enter in to the home and find a very welcoming foyer area that leads nicely into the rest of the main level living. A large sitting room is the first room you will come to on your tour and is filled with natural light from the front window. Large kitchen with sight lines in to the dining room or back to the front of the home and the family room. Kitchen has lots of counter and cupboard space. At the back of the main level is another great room to hang out with windows on three sides overlooking the yard and deck. Great primary suite with 3 piece en suite bathroom, walk-in closet and door out to deck. Two more good sized bedrooms, full four-piece bathroom and lots of great closet space complete the main floor. Head downstairs to find a massive finished open space where possibilities are endless. Bring your imagination. Need more bedrooms? Easy. Great space for large rec room/media room? Sure is. Investors...this basement is perfect to add another whole unit. Separate entrance with exterior stairs and separate laundry hook up have got you started. Another 2 piece bathroom and tidy mechanical room finish off this level. Outside is a very generous, mature lot with a massive elevated deck off your main floor overlooking the rear yard. Perfect for the morning coffee or an evening cocktail. Come and check it out today! (id:63267)
Home overview
- Cooling Central air conditioning, air exchanger
- Heat source Natural gas
- Heat type Forced air
- Sewer/ septic Sanitary sewer
- # total stories 1
- Fencing Fenced yard
- # parking spaces 6
- Has garage (y/n) Yes
- # full baths 2
- # half baths 1
- # total bathrooms 3.0
- # of above grade bedrooms 3
- Community features Community centre
- Subdivision Fergus
- Lot desc Landscaped
- Lot size (acres) 0.0
- Listing # X12490778
- Property sub type Single family residence
- Status Active
- Laundry 1.17m X 2.58m
Level: Basement - Utility 3.33m X 3.14m
Level: Basement - Recreational room / games room 8.81m X 9.82m
Level: Basement - Bathroom 1.17m X 1.9m
Level: Basement - Dining room 3.26m X 3.92m
Level: Main - Bathroom 1.59m X 2.58m
Level: Main - Bathroom 2.39m X 2.33m
Level: Main - Bedroom 3.14m X 3.11m
Level: Main - Primary bedroom 3.46m X 3.64m
Level: Main - Bedroom 3.45m X 3.21m
Level: Main - Sunroom 4.6m X 3.92m
Level: Main - Kitchen 3.09m X 3.91m
Level: Main - Living room 3.1m X 4.51m
Level: Main
- Listing source url Https://www.realtor.ca/real-estate/29047790/282-highland-road-centre-wellington-fergus-fergus
- Listing type identifier Idx

$-2,133
/ Month

