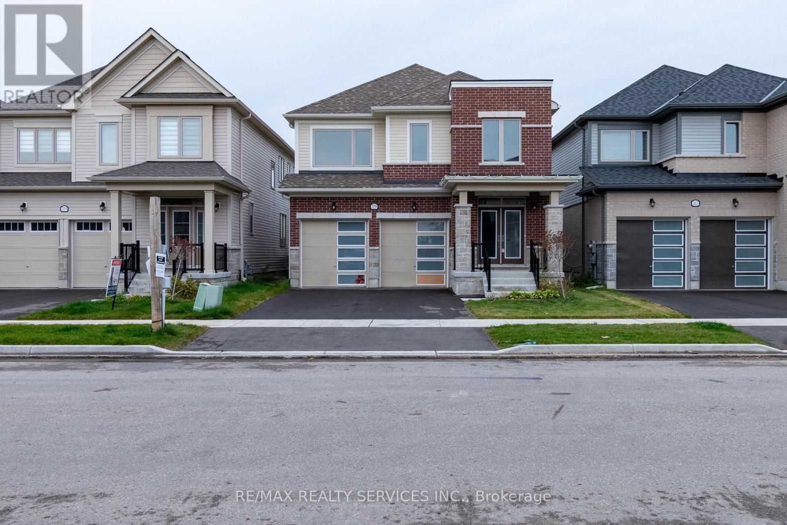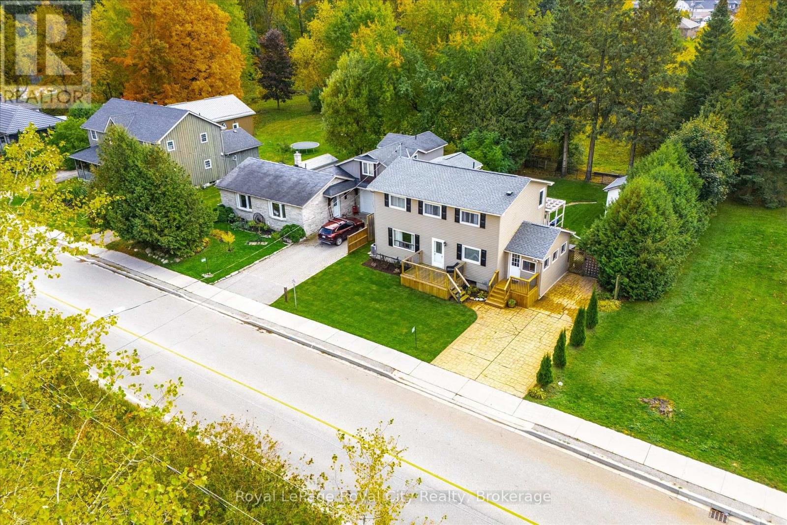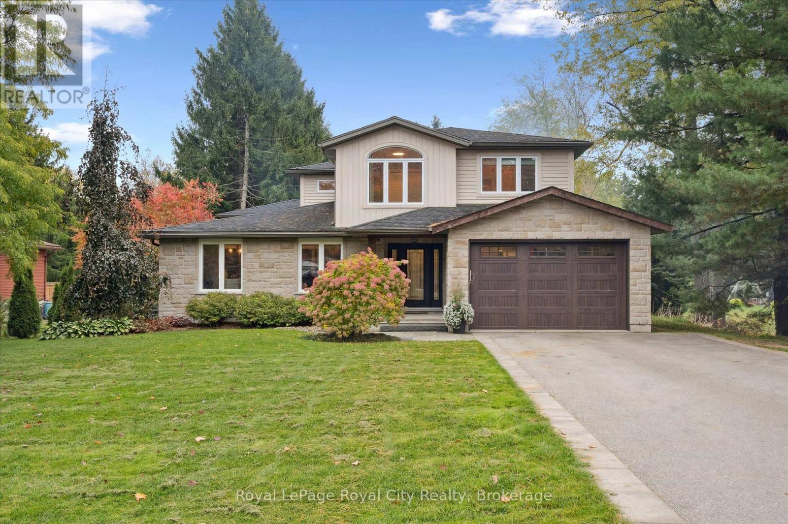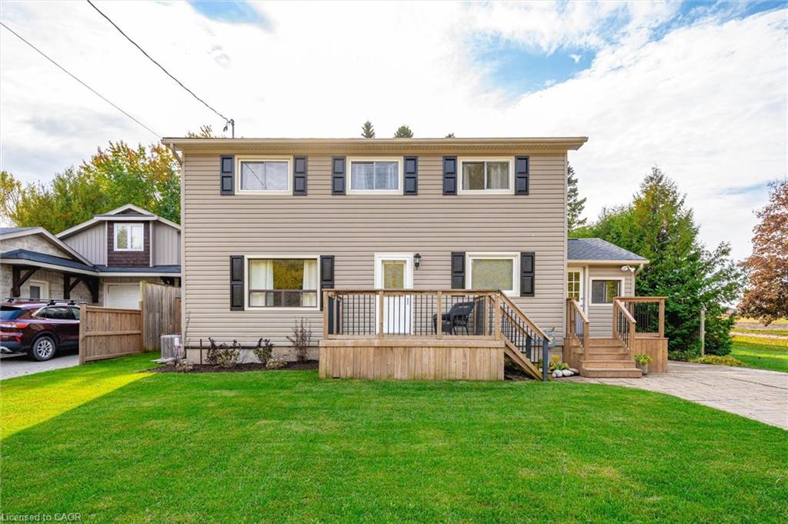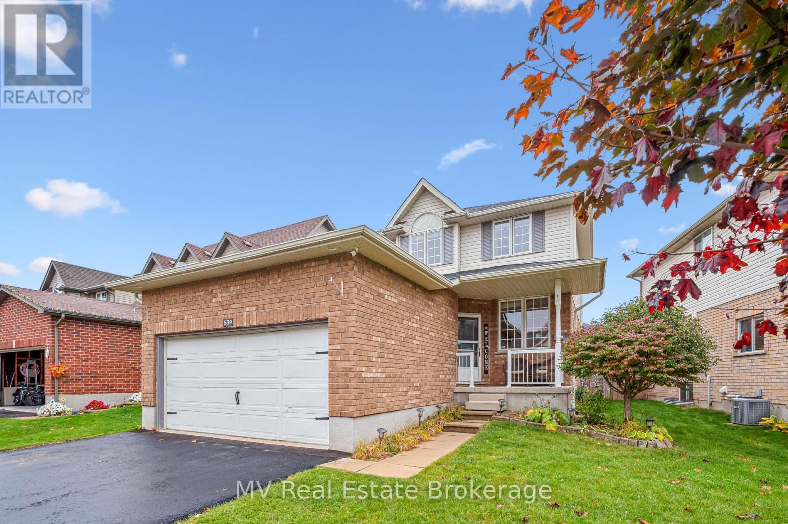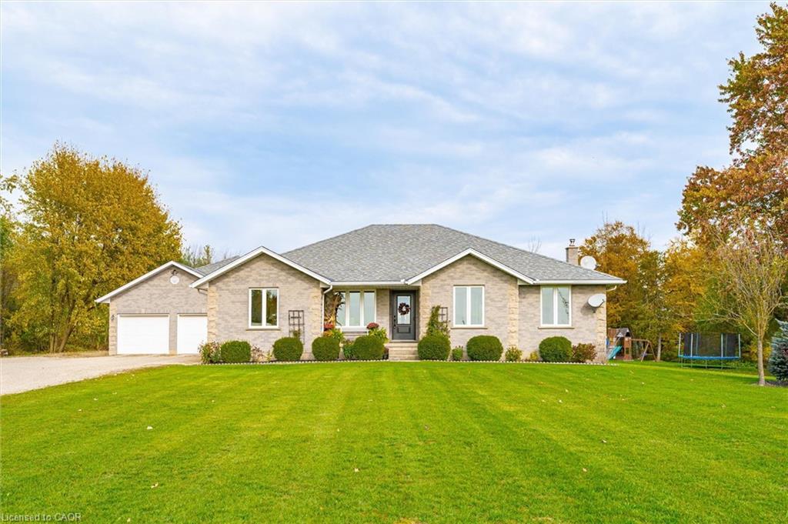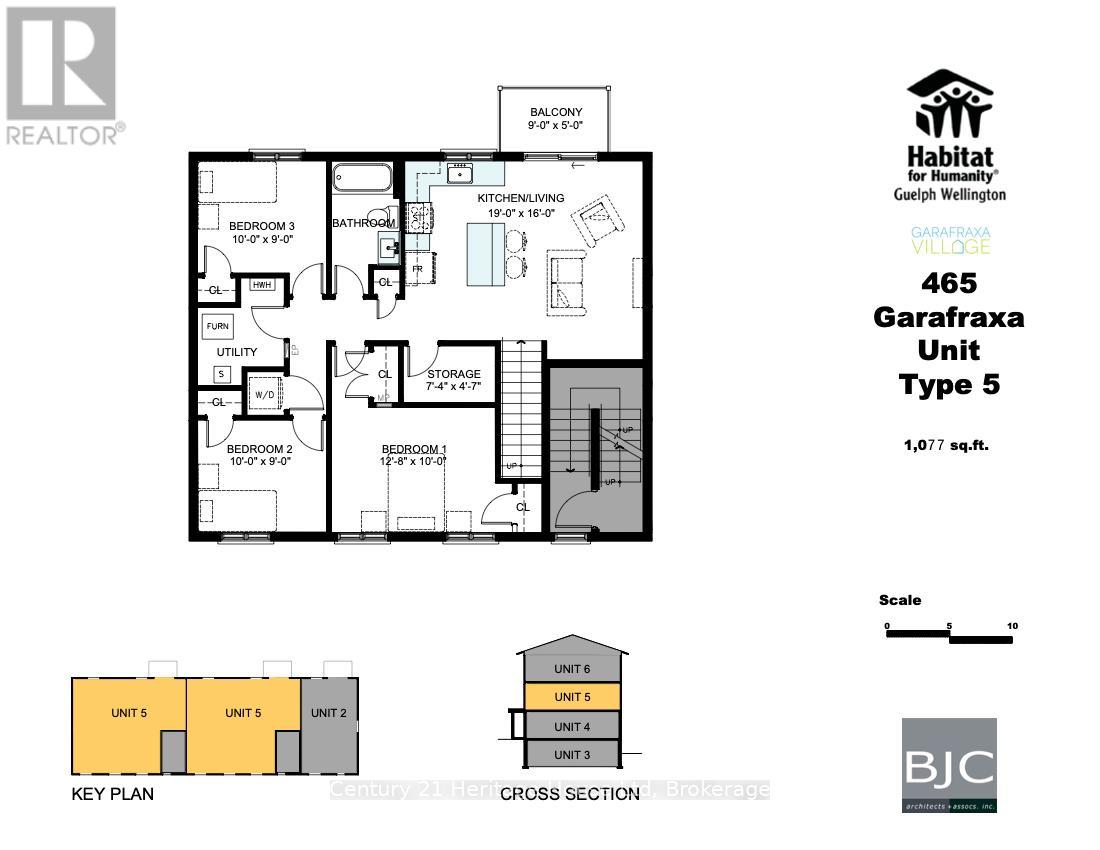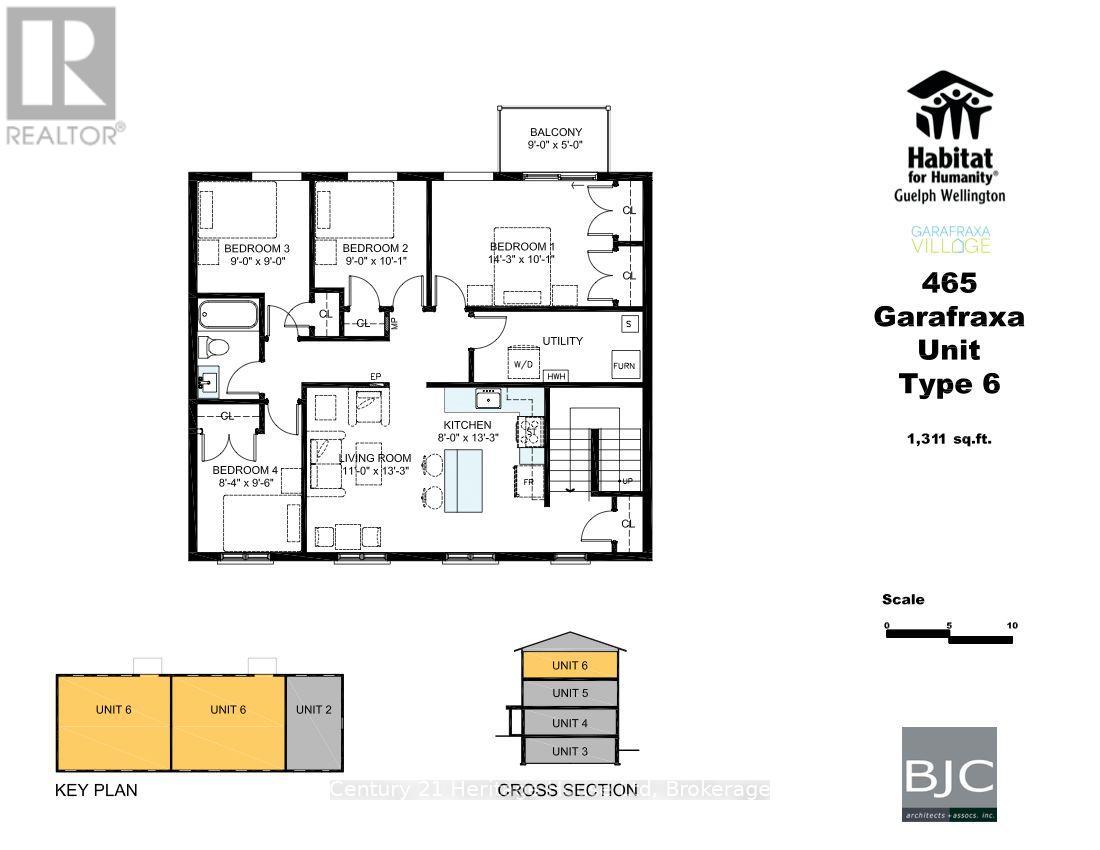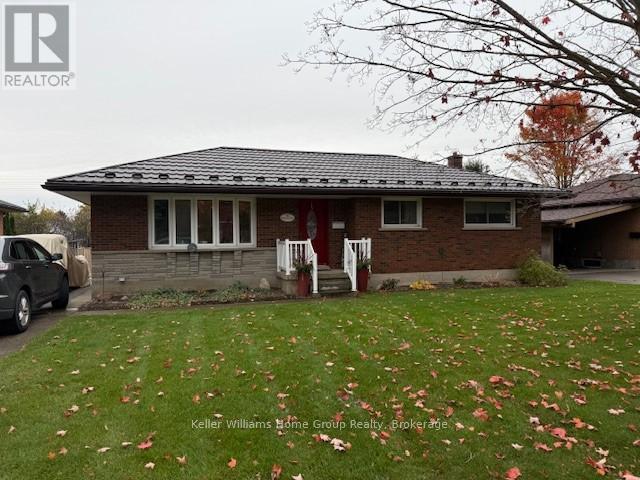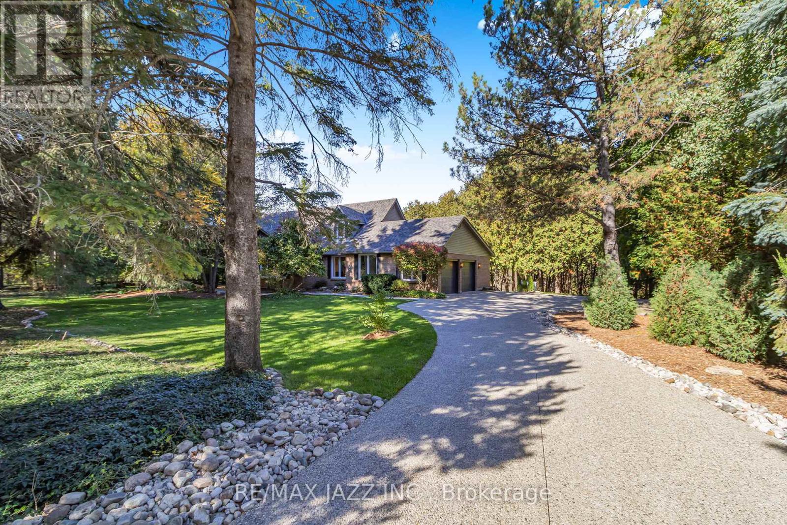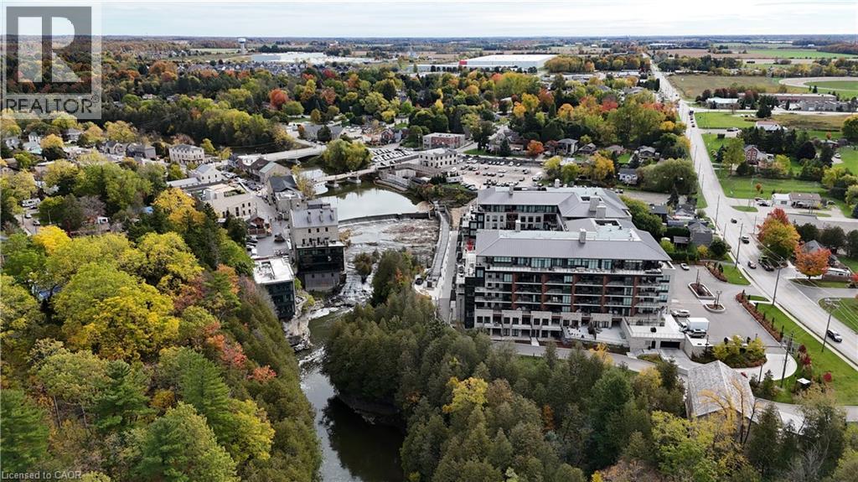- Houseful
- ON
- Centre Wellington
- Fergus
- 313 Millburn Blvd
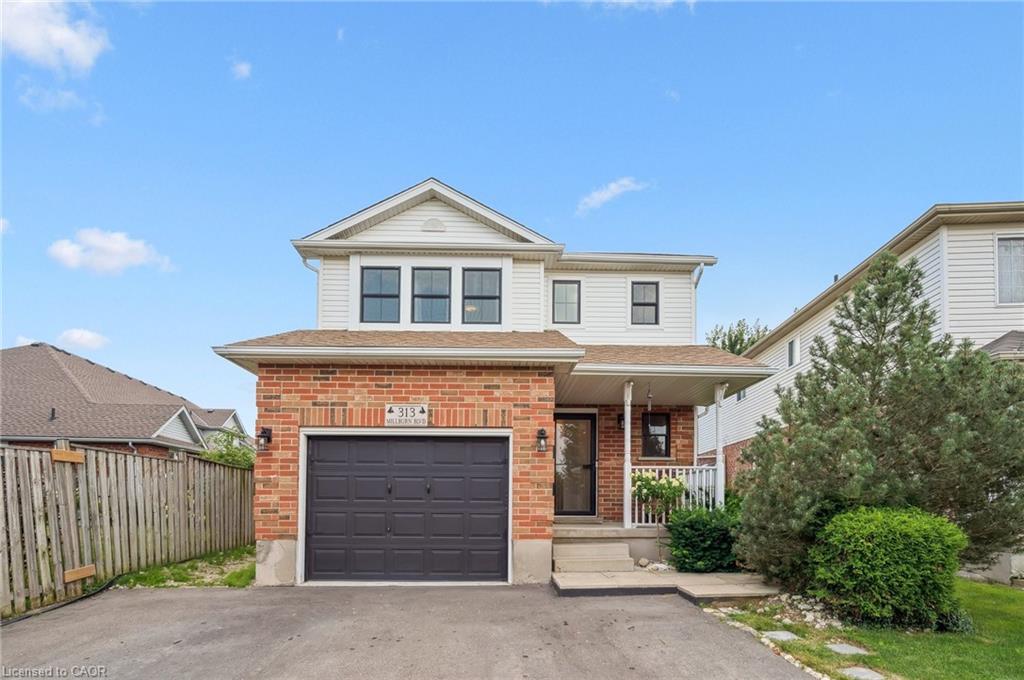
313 Millburn Blvd
313 Millburn Blvd
Highlights
Description
- Home value ($/Sqft)$375/Sqft
- Time on Houseful25 days
- Property typeResidential
- StyleTwo story
- Neighbourhood
- Median school Score
- Garage spaces1
- Mortgage payment
Oh, magnificent Millburn! Welcomed by the bright and functional main floor with hardwood throughout, oversized windows and custom kitchen with granite countertops, ceramic backsplash and large breakfast area. Combined dining room with walkout to the professionally landscaped backyard offering great privacy with no rear neighbours and fully equipped with a fire pit, hot tub and gazebo. Room for all with three spacious bedrooms, almost 2000 sq. ft. of living space and finished basement with electric fireplace and three-piece bathroom. Located in Fergus' desirable south-end - 313 Millburn Blvd is a family's dream: steps to Centre Wellington Community Sportsplex, Millburn Blvd Park (the best splash pad in town!) and excellent elementary & high schools.
Home overview
- Cooling Central air
- Heat type Forced air, natural gas
- Pets allowed (y/n) No
- Sewer/ septic Sewer (municipal)
- Construction materials Brick, vinyl siding
- Foundation Poured concrete
- Roof Asphalt shing
- Exterior features Landscaped, privacy
- Other structures Gazebo, shed(s)
- # garage spaces 1
- # parking spaces 3
- Has garage (y/n) Yes
- Parking desc Attached garage, garage door opener
- # full baths 2
- # half baths 1
- # total bathrooms 3.0
- # of above grade bedrooms 3
- # of rooms 12
- Appliances Water heater, water softener, built-in microwave, dishwasher, dryer, freezer, microwave, refrigerator, stove, washer
- Has fireplace (y/n) Yes
- Laundry information In basement
- Interior features Auto garage door remote(s), water treatment
- County Wellington
- Area Centre wellington
- Water source Municipal
- Zoning description R
- Elementary school Www.findmyschool.com
- High school Www.findmyschool.com
- Lot desc Urban, irregular lot, city lot, hospital, library, park, place of worship, public transit, rec./community centre, school bus route, schools, trails
- Lot dimensions 30.84 x 106.93
- Approx lot size (range) 0 - 0.5
- Basement information Full, finished, sump pump
- Building size 2051
- Mls® # 40773574
- Property sub type Single family residence
- Status Active
- Tax year 2025
- Primary bedroom Double Closets ; Ensuite Privilege
Level: 2nd - Bedroom Second
Level: 2nd - Bedroom Second
Level: 2nd - Bathroom Second
Level: 2nd - Laundry Basement
Level: Basement - Bathroom Basement
Level: Basement - Recreational room Basement
Level: Basement - Dinette Main
Level: Main - Bathroom Main
Level: Main - Living room Main
Level: Main - Kitchen Main
Level: Main - Dining room Main
Level: Main
- Listing type identifier Idx

$-2,053
/ Month

