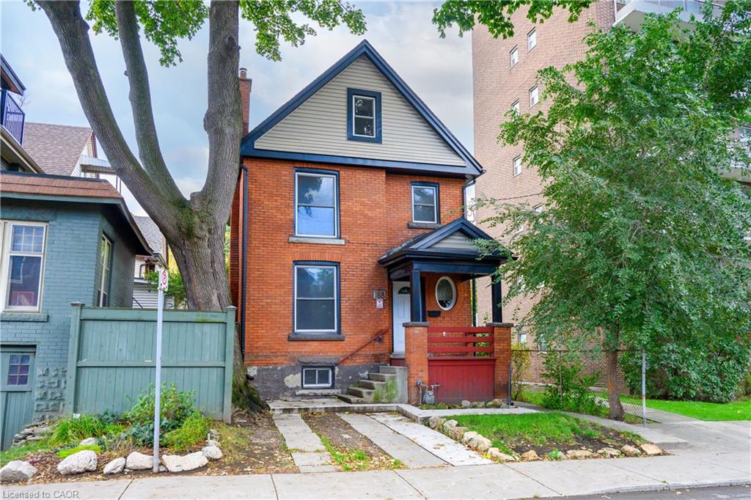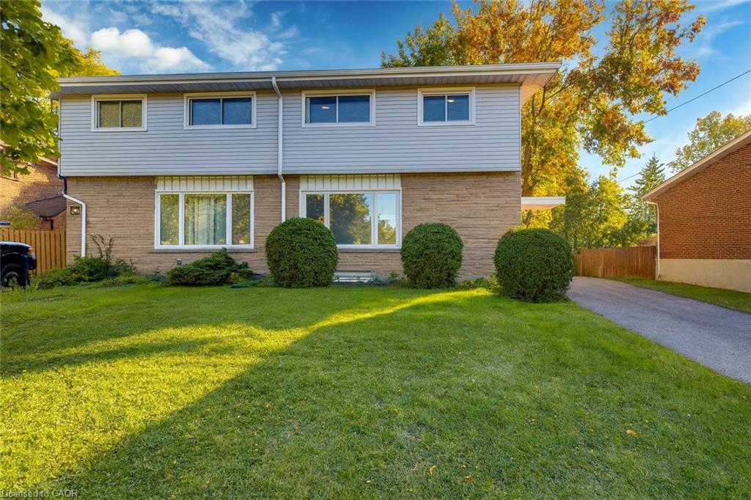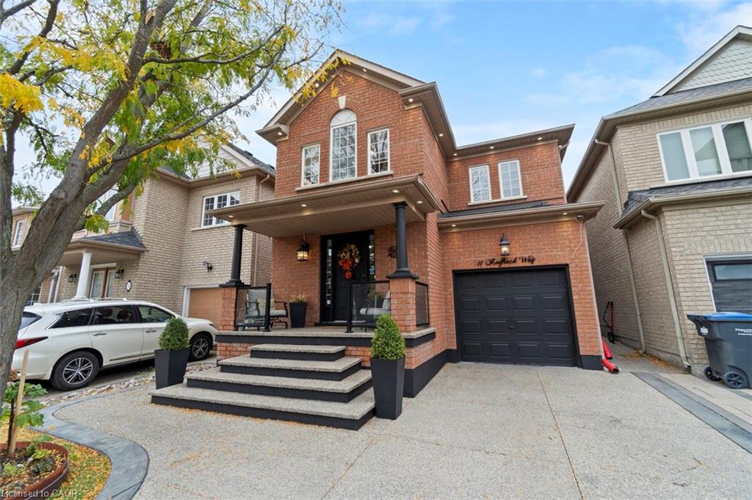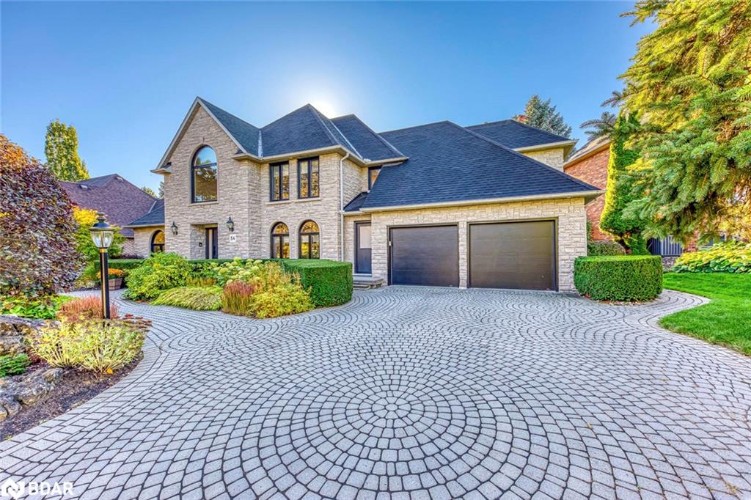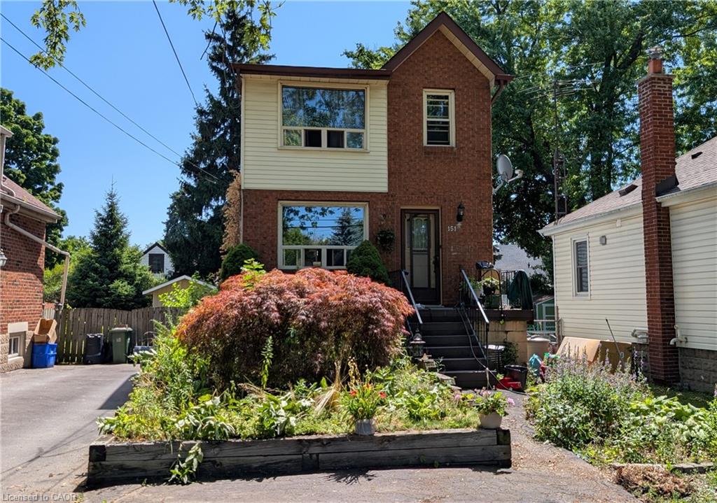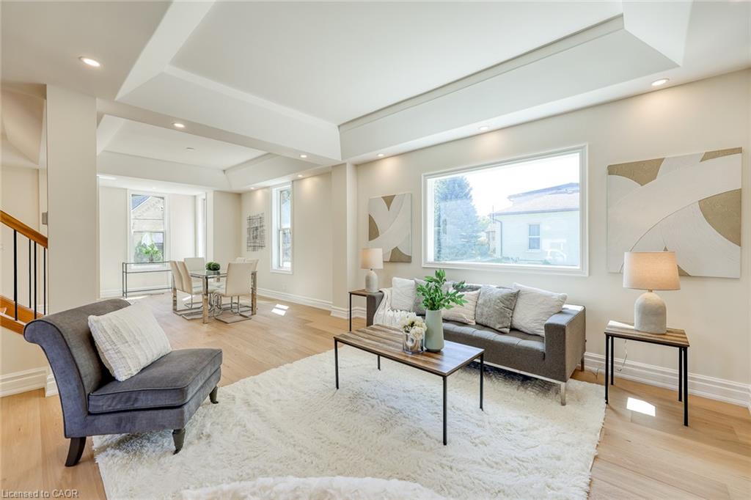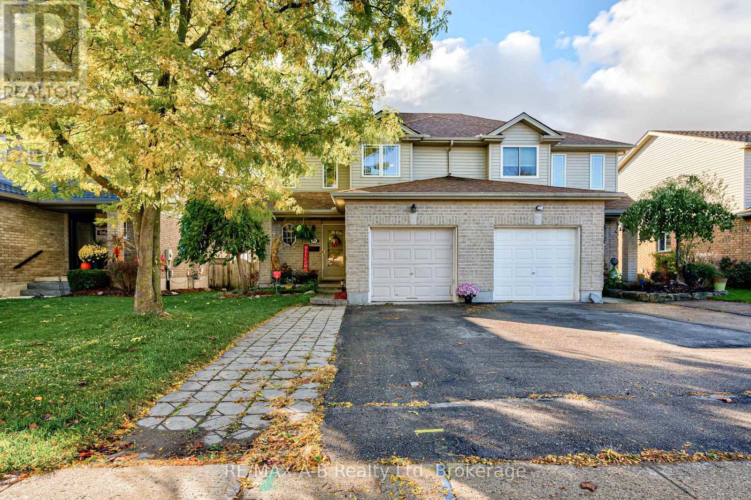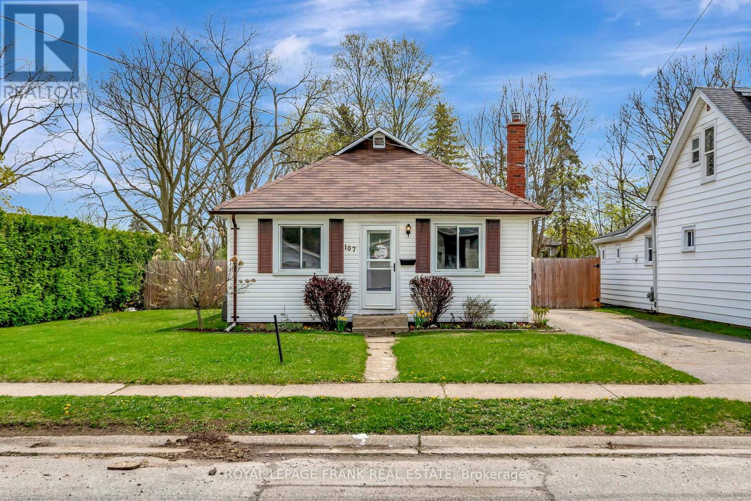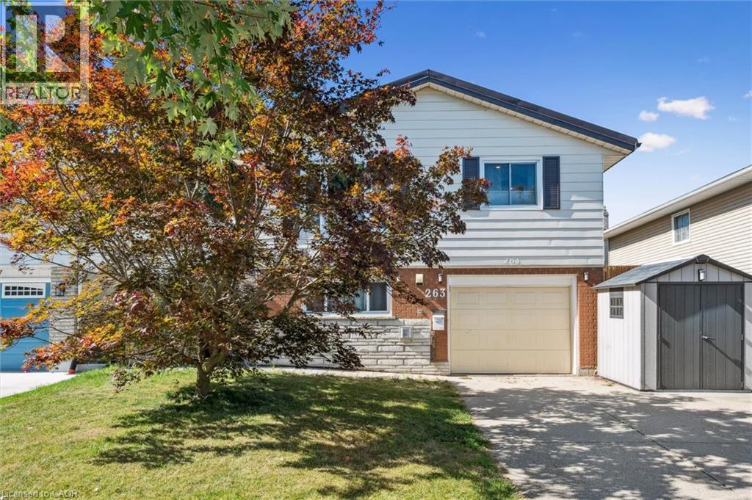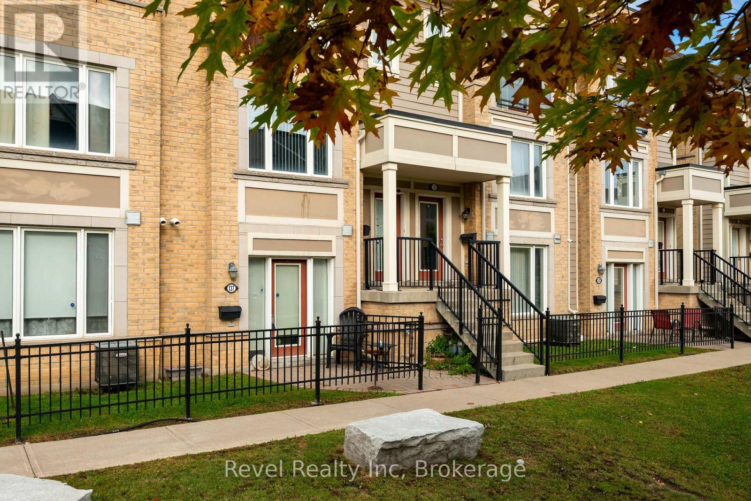- Houseful
- ON
- Centre Wellington
- Elora-Salem
- 31 Halls Dr
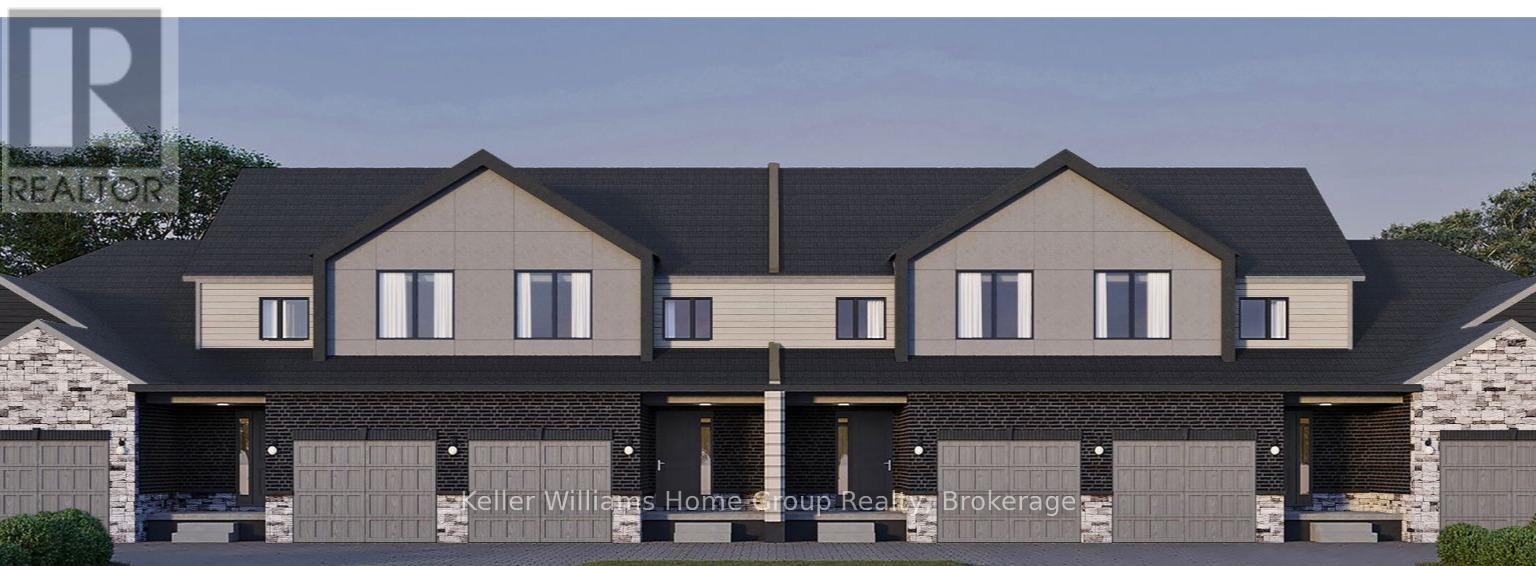
Highlights
Description
- Time on Houseful188 days
- Property typeSingle family
- Neighbourhood
- Median school Score
- Mortgage payment
Welcome to Granwood Gate by Wrighthaven Homes - Elora's newest luxury living development! Situated on a quiet south-end street, backing onto green space, these high-end executive style homes are the epitome of elegant living. Boasting beautiful finishes, high ceilings and superior design, there is bound to be a model to fit every lifestyle. These homes are connected only at the garages and the upstairs bathrooms, and feature state-of-the-art sound attenuation, modern ground-source heat pump heating and cooling, and 3-zone climate control. Buyers will have a range of options relating to design and finishes, but, no matter what they choose, the quality of the build and the level of fit-and-finish will ensure a superlative living experience. What is truly unique is that these homes are entirely freehold; there are no condo fees or corporations to worry about; there has never been anything like this available in Centre Wellington before. (id:63267)
Home overview
- Cooling Central air conditioning
- Heat type Forced air
- Sewer/ septic Sanitary sewer
- # total stories 2
- # parking spaces 2
- Has garage (y/n) Yes
- # full baths 2
- # half baths 1
- # total bathrooms 3.0
- # of above grade bedrooms 3
- Has fireplace (y/n) Yes
- Subdivision Elora/salem
- Directions 1871961
- Lot size (acres) 0.0
- Listing # X12084272
- Property sub type Single family residence
- Status Active
- Primary bedroom 3.87m X 8.45m
Level: 2nd - Bathroom Measurements not available
Level: 2nd - Bedroom 3.87m X 3.3m
Level: 2nd - Bedroom 3.89m X 3.05m
Level: 2nd - Bathroom Measurements not available
Level: 2nd - Bathroom Measurements not available
Level: Main - Dining room 2.29m X 3.28m
Level: Main - Kitchen 3.21m X 3.28m
Level: Main - Living room 5.49m X 4.06m
Level: Main
- Listing source url Https://www.realtor.ca/real-estate/28170378/31-halls-drive-centre-wellington-elorasalem-elorasalem
- Listing type identifier Idx

$-2,346
/ Month

