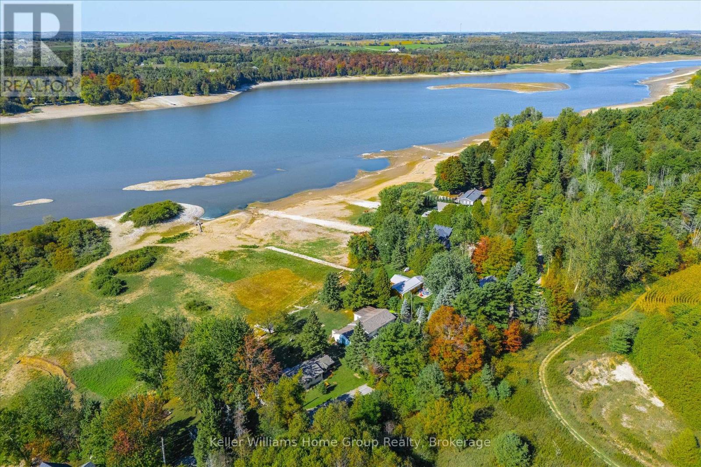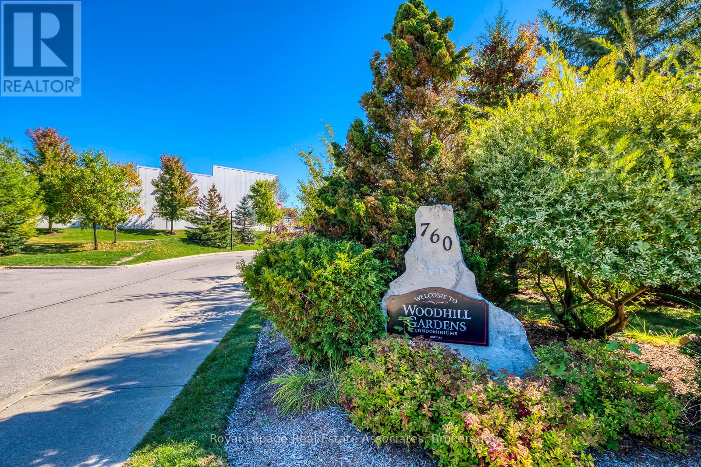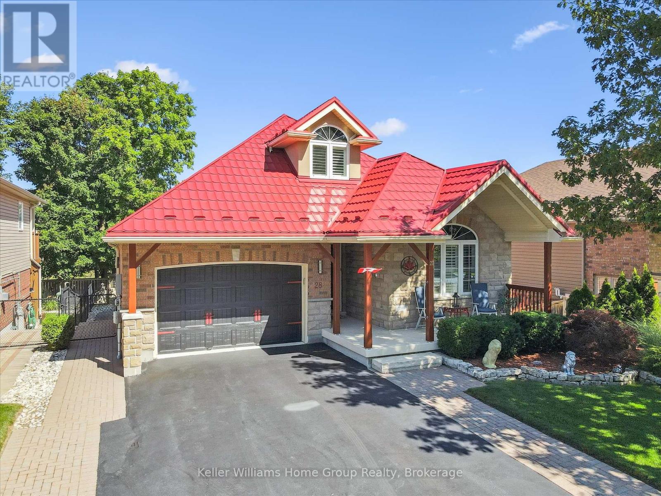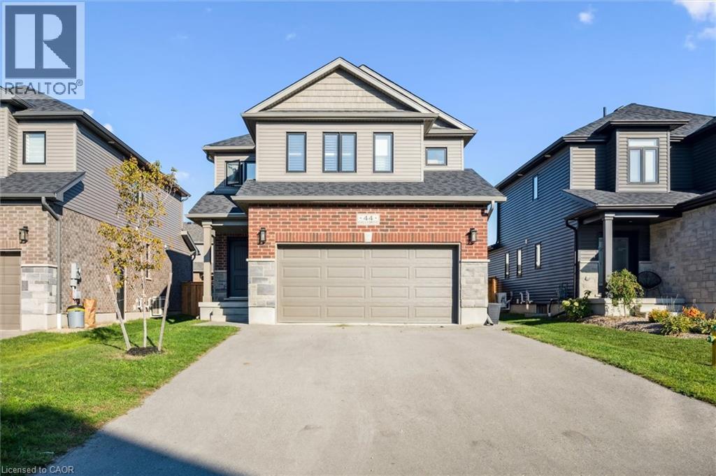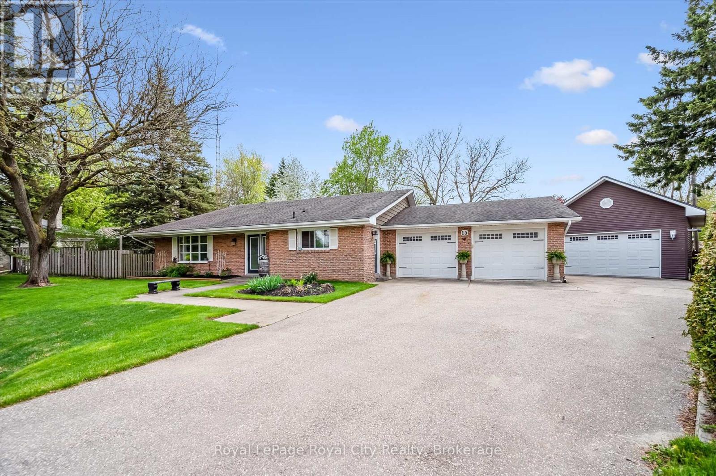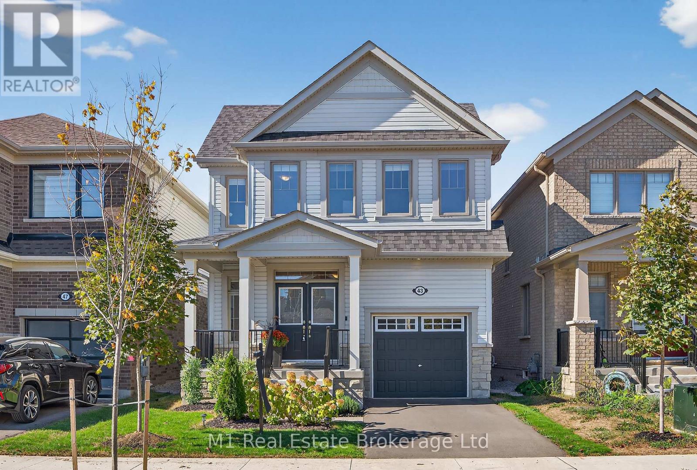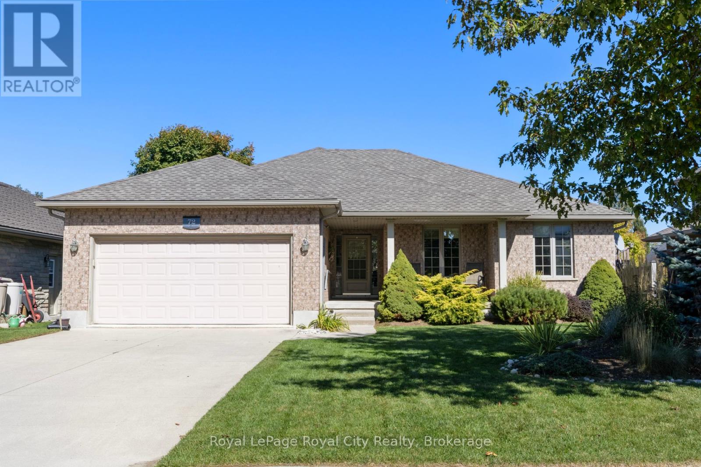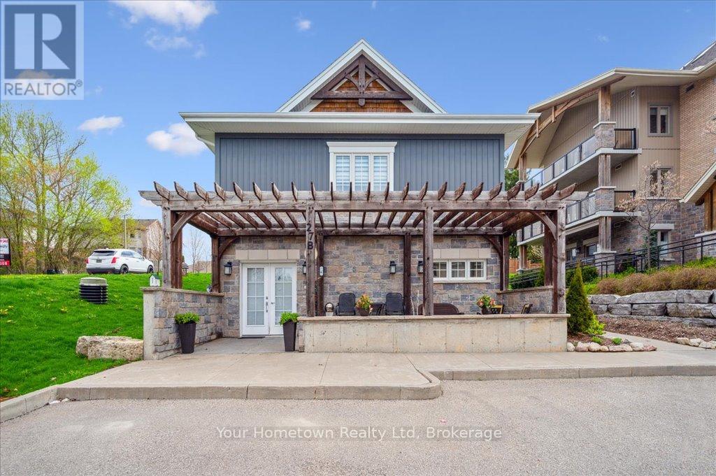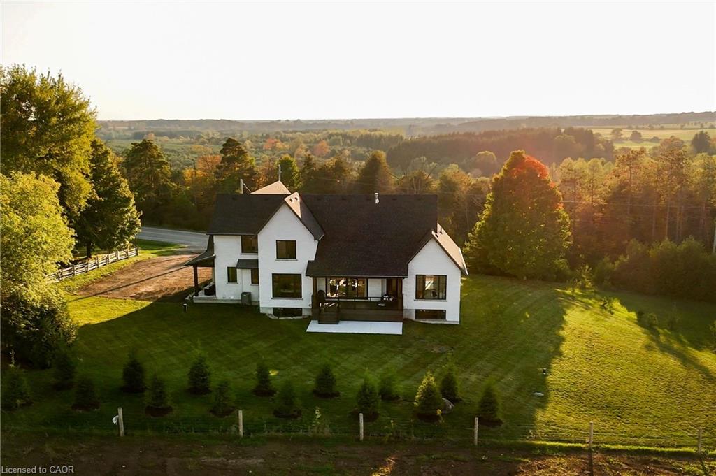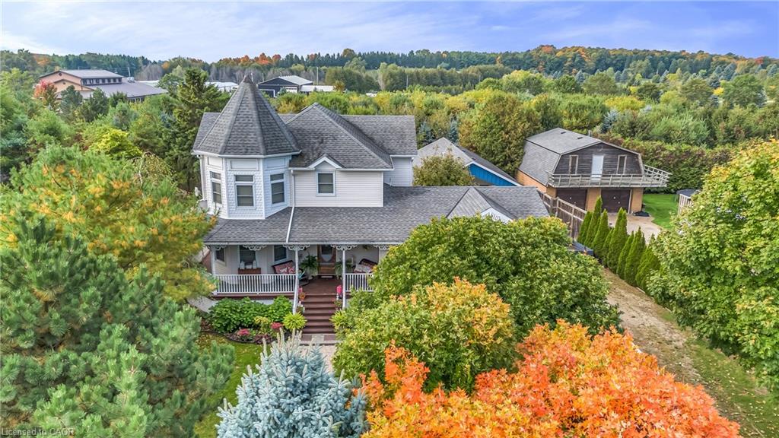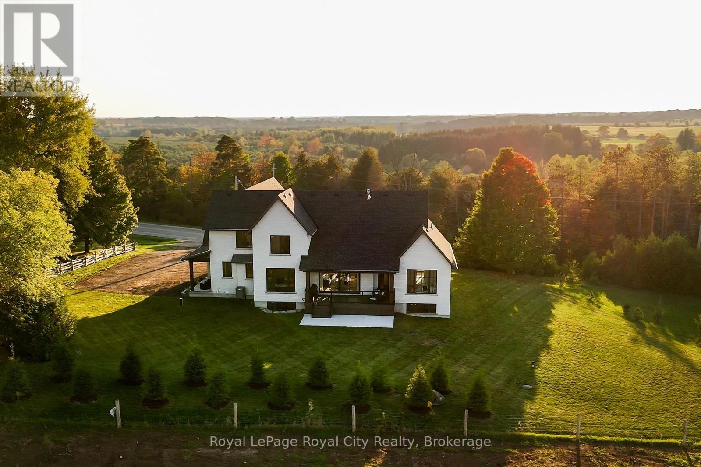- Houseful
- ON
- Centre Wellington
- Fergus
- 36 Robertson St
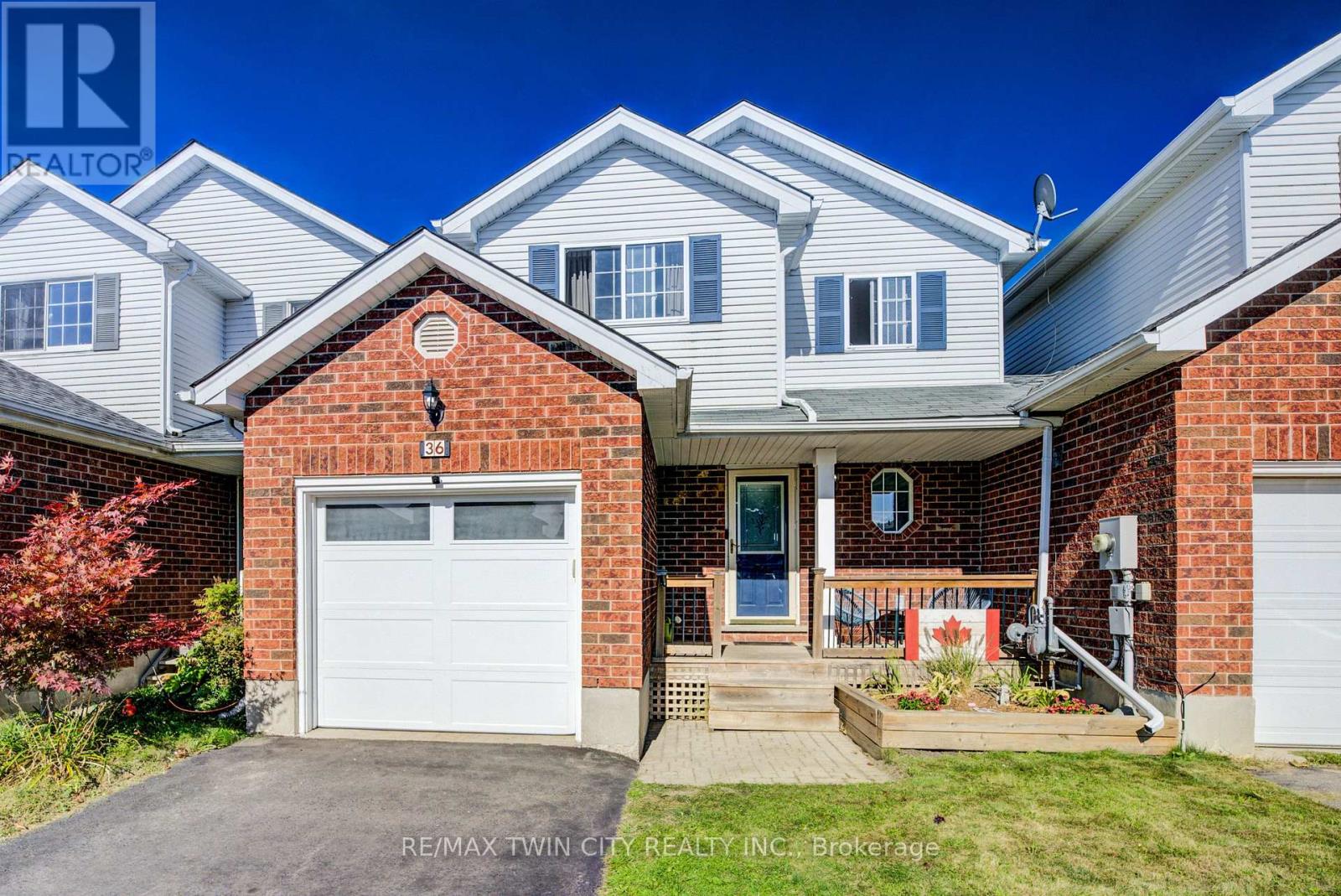
Highlights
Description
- Time on Houseful10 days
- Property typeSingle family
- Neighbourhood
- Median school Score
- Mortgage payment
Welcome to 36 Robertson Street in the heart of Fergus! This beautifully maintained link home (attached only at the garage) offers the perfect blend of comfort and convenience for todays busy family. Step inside to find a bright and inviting main floor featuring updated lighting and laminate flooring throughout, making it both stylish and low-maintenance. The spacious living and dining areas flow seamlessly, creating an ideal layout for everyday living and entertaining. Upstairs, you'll find three generous bedrooms, including a primary suite with a walk-in closet, offering plenty of space for the whole family. The finished basement adds even more living space, complete with a cozy gas fireplace perfect for movie nights or a relaxing retreat. Recent updates include newer kitchen appliances, all new windows (2021) and an updated furnace and a/c, giving you peace of mind and energy efficiency. Located in a desirable family-friendly neighbourhood, this home is just steps from parks, schools, and trails, making it an ideal place to put down roots. Don't miss your chance to own this well-cared-for home in a sought-after Fergus location! (id:63267)
Home overview
- Cooling Central air conditioning
- Heat source Natural gas
- Heat type Forced air
- Sewer/ septic Sanitary sewer
- # total stories 2
- Fencing Fully fenced, fenced yard
- # parking spaces 3
- Has garage (y/n) Yes
- # full baths 1
- # half baths 1
- # total bathrooms 2.0
- # of above grade bedrooms 3
- Has fireplace (y/n) Yes
- Subdivision Fergus
- Lot size (acres) 0.0
- Listing # X12417711
- Property sub type Single family residence
- Status Active
- Bathroom 2.76m X 2.88m
Level: 2nd - Primary bedroom 3.95m X 5.47m
Level: 2nd - Bedroom 3.22m X 4.23m
Level: 2nd - 2nd bedroom 2.8m X 3.1m
Level: 2nd - Recreational room / games room 4.67m X 8.22m
Level: Basement - Other 3.99m X 2.21m
Level: Basement - Utility 2.64m X 4.83m
Level: Basement - Dining room 3.15m X 3.02m
Level: Main - Kitchen 2.54m X 2.83m
Level: Main - Eating area 2.72m X 2.38m
Level: Main - Foyer 2.9m X 2.75m
Level: Main - Bathroom 1.7m X 1.37m
Level: Main - Living room 3.16m X 4.62m
Level: Other
- Listing source url Https://www.realtor.ca/real-estate/28893371/36-robertson-street-centre-wellington-fergus-fergus
- Listing type identifier Idx

$-1,693
/ Month

