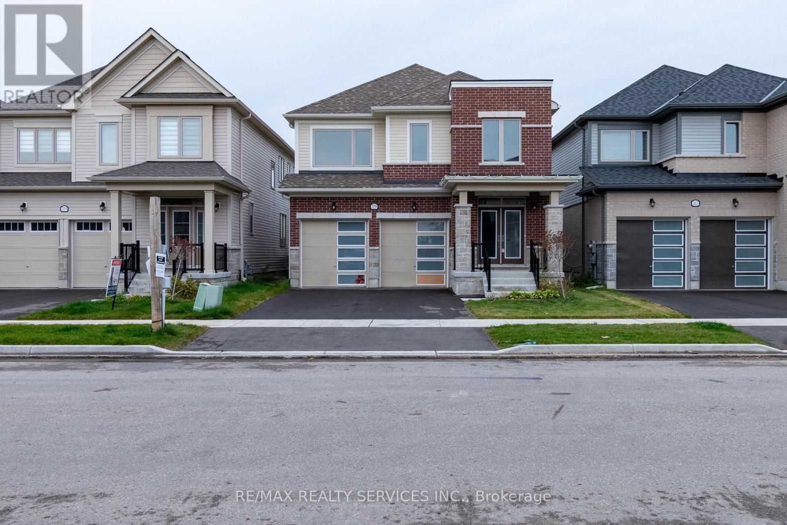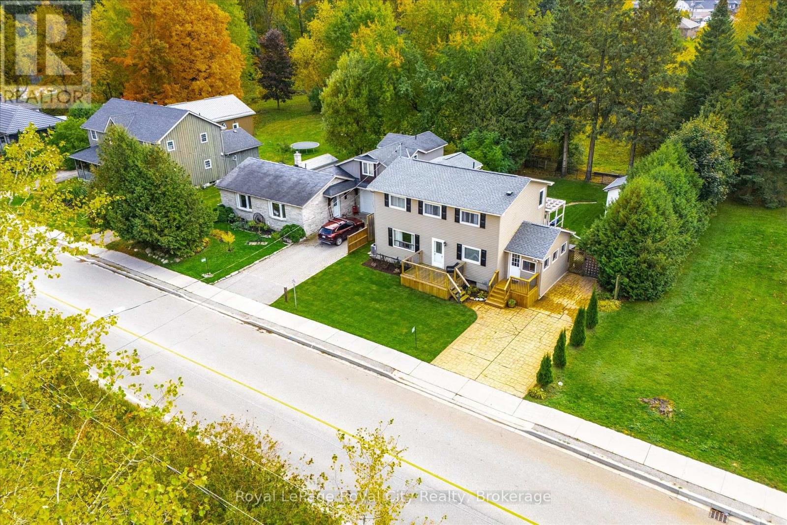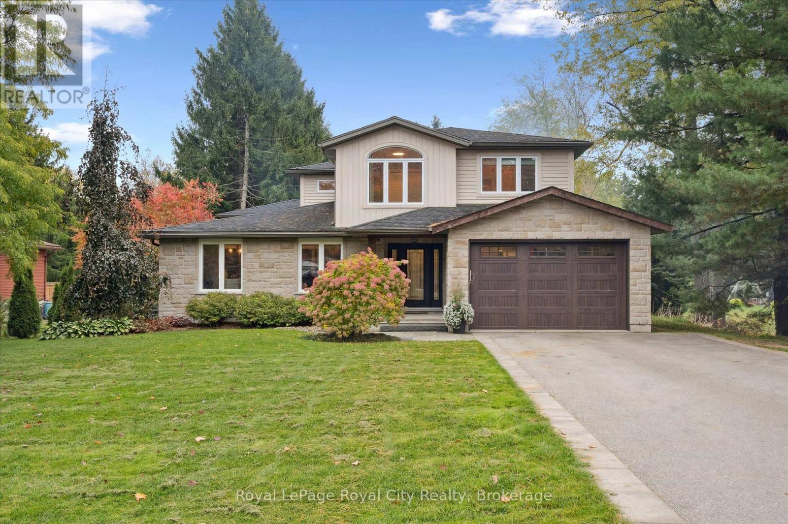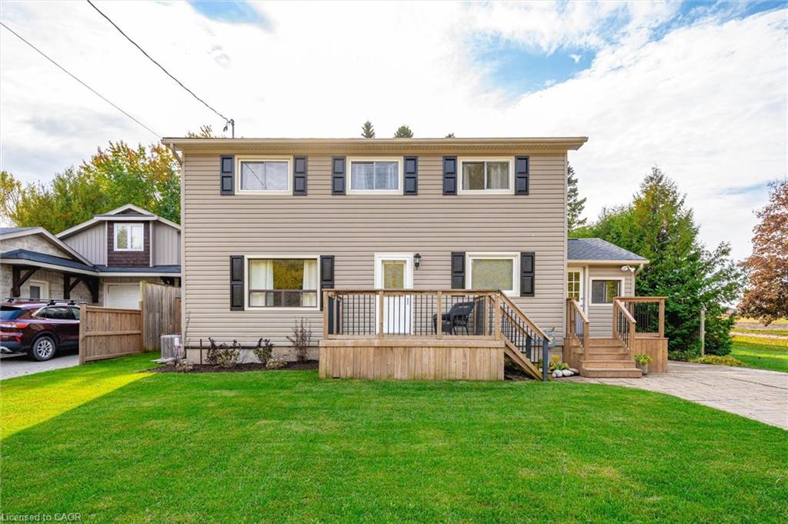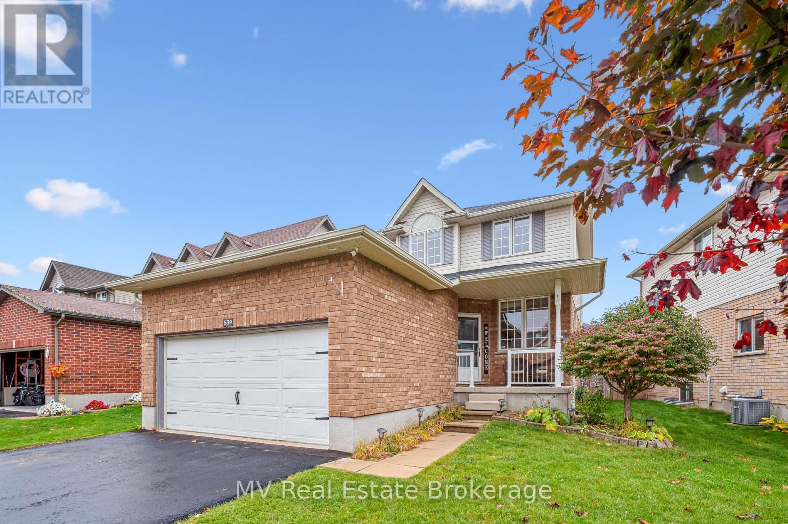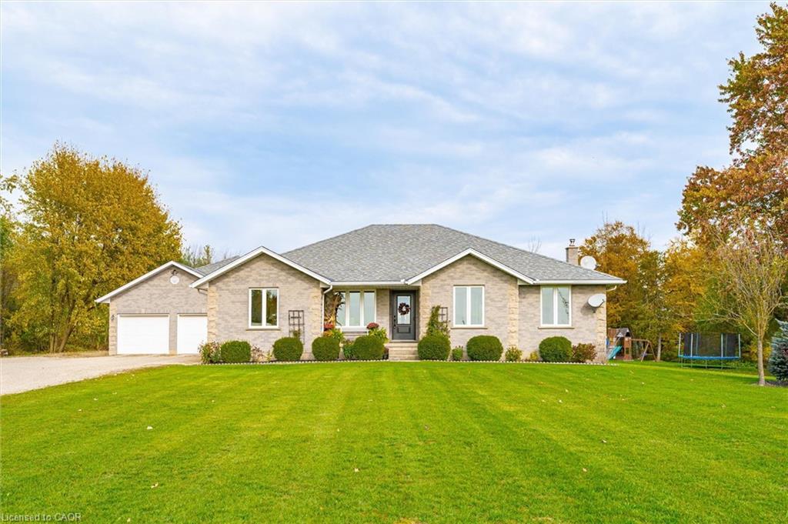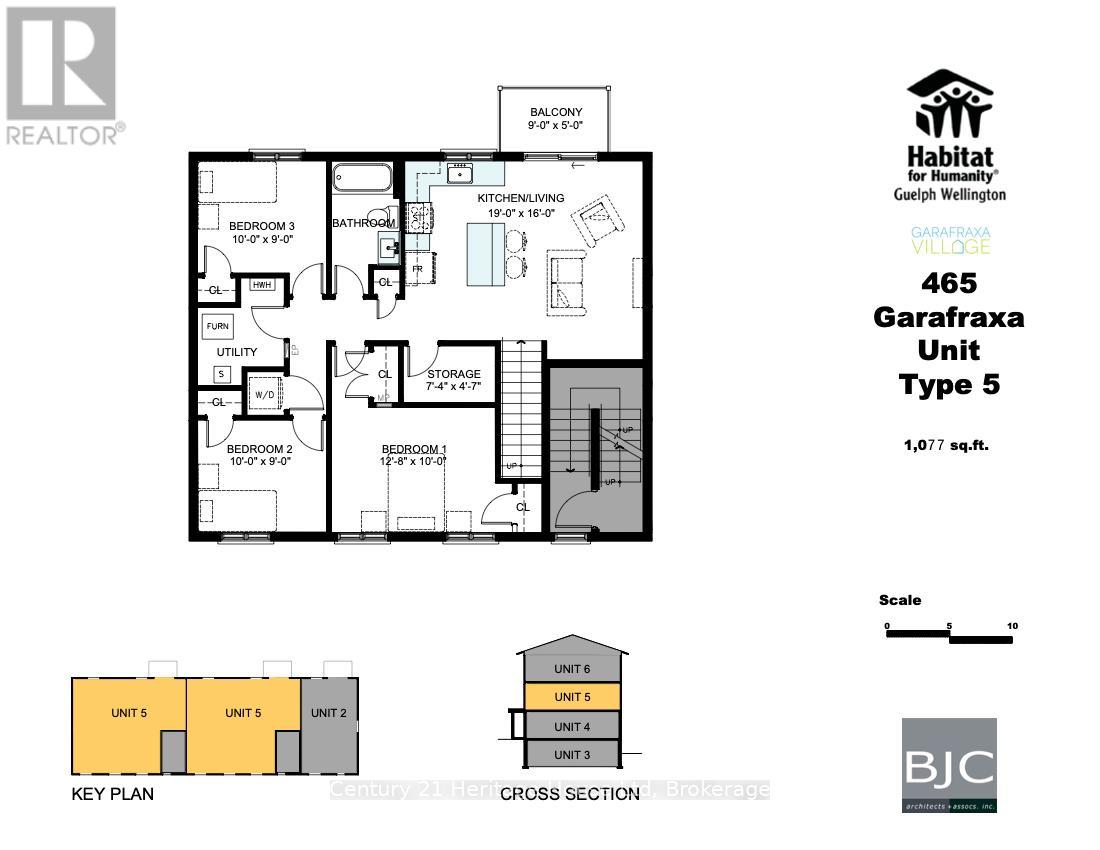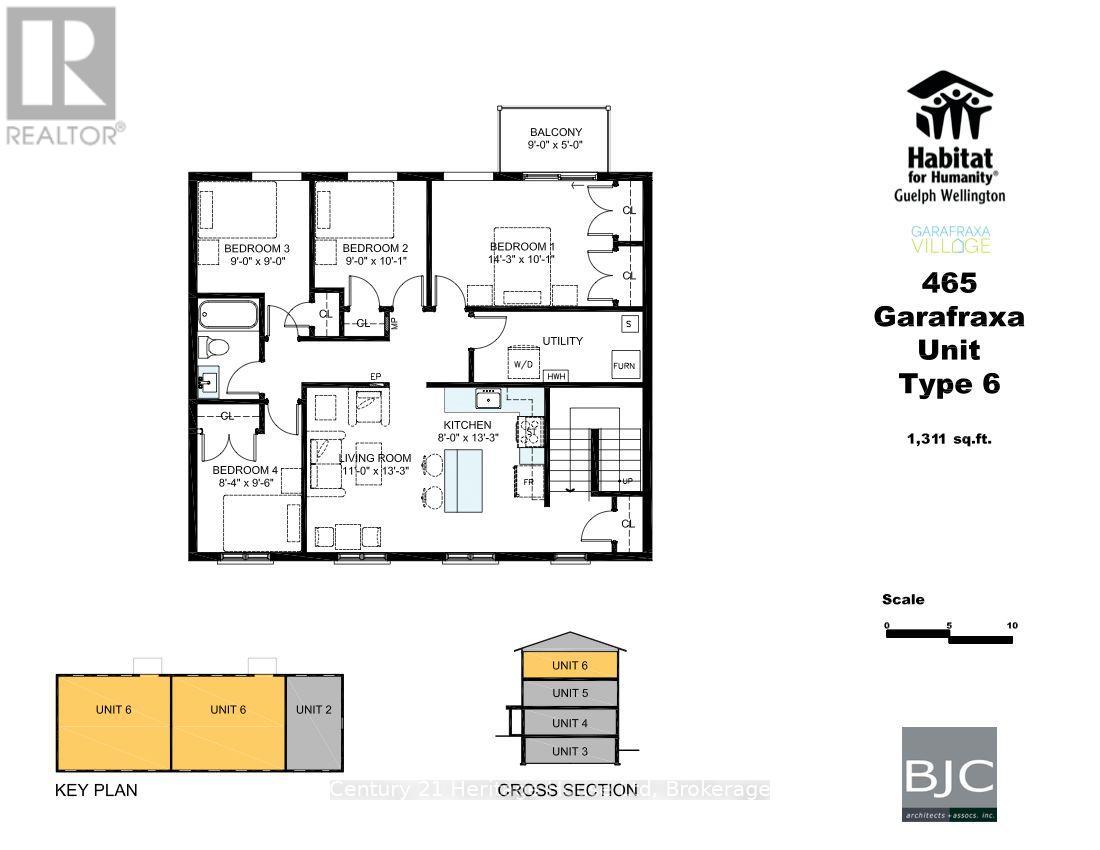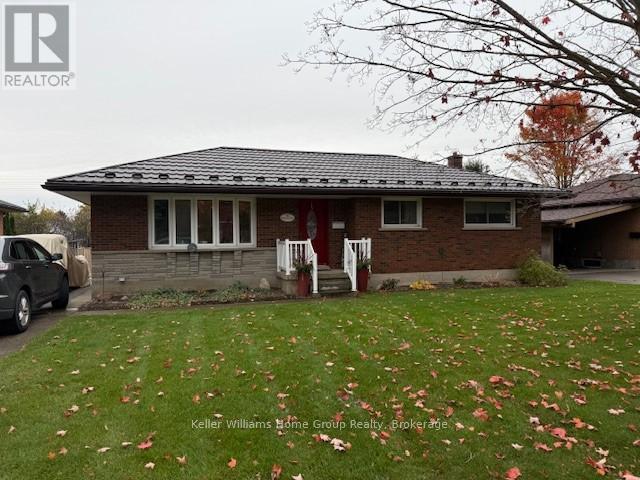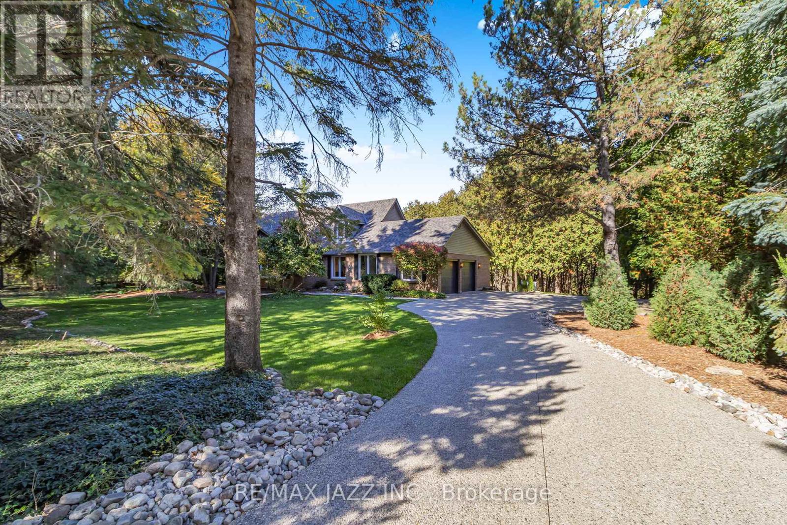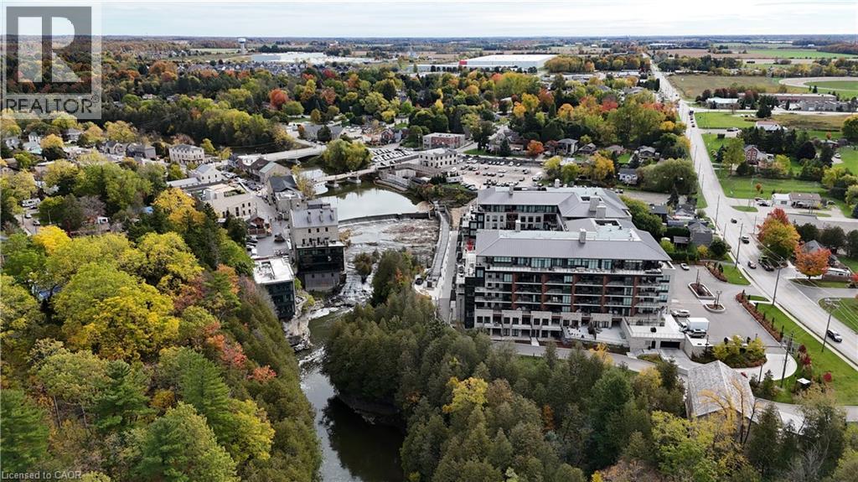- Houseful
- ON
- Centre Wellington
- Fergus
- 37 Victoria Cres
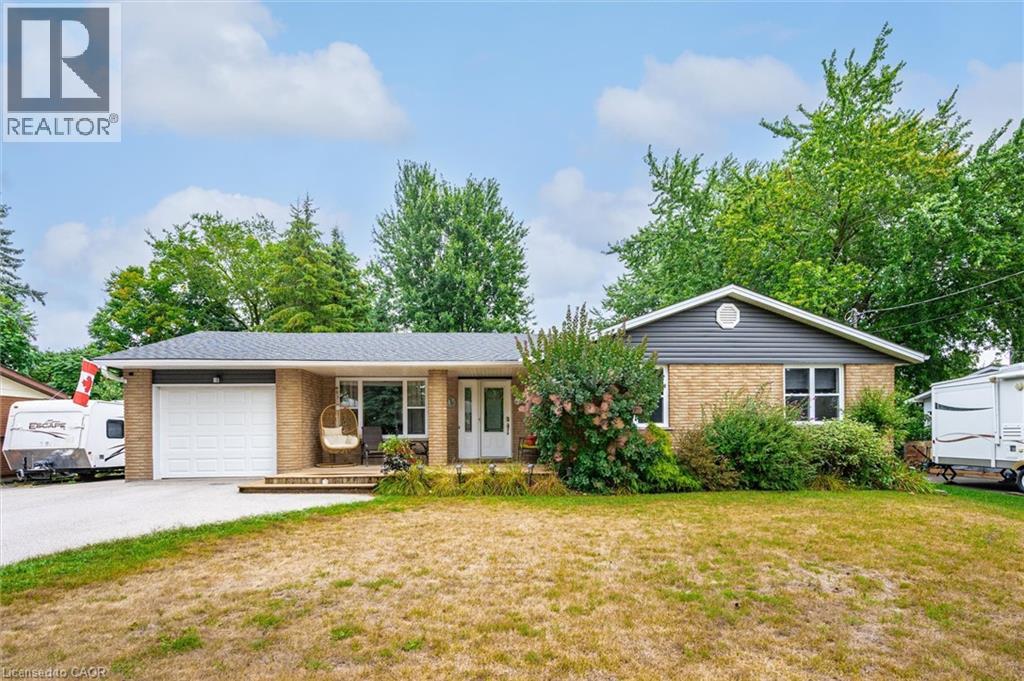
Highlights
Description
- Home value ($/Sqft)$402/Sqft
- Time on Houseful61 days
- Property typeSingle family
- StyleBungalow
- Neighbourhood
- Median school Score
- Year built1978
- Mortgage payment
What a lot! Detached bungalow on an extremely large in town lot in beautiful Fergus; short distance to all amenities and downtown with all its shops, pubs and restaurants. One of the most desired, quiet areas in town. Enter in to the home and find a very welcoming foyer area that leads nicely into the rest of the main level living. Recently updated kitchen with plenty of cupboard and counter space open to the living area and great views of the expansive rear yard. Three good sized bedrooms as well as beautiful four-piece bathroom finish off the main level. Head downstairs to find your fully finished basement. Large rec room with gas fireplace, flex space that could be a fourth bedroom, great office or exercise area, another full three-piece bathroom and laundry room. How about a game of pool? We saved the best for lasthead out back to find a massive lot complete with over sized patio, cozy fire pit and tons of grass space for your family to roam. A very handy workshop with power is a great bonus! Meticulously maintained and with tons of updates this is a great spot for you and your family to call home. Come see for yourself! (id:63267)
Home overview
- Cooling Central air conditioning
- Heat type Forced air
- Sewer/ septic Municipal sewage system
- # total stories 1
- # parking spaces 9
- Has garage (y/n) Yes
- # full baths 2
- # total bathrooms 2.0
- # of above grade bedrooms 3
- Has fireplace (y/n) Yes
- Community features Community centre
- Subdivision 53 - fergus
- Lot size (acres) 0.0
- Building size 2236
- Listing # 40762080
- Property sub type Single family residence
- Status Active
- Utility 4.013m X 3.734m
Level: Basement - Bathroom (# of pieces - 4) 1.575m X 2.565m
Level: Basement - Laundry 3.658m X 3.581m
Level: Basement - Gym 4.115m X 3.912m
Level: Basement - Storage 1.6m X 6.147m
Level: Basement - Cold room 1.295m X 6.172m
Level: Basement - Recreational room 3.632m X 9.169m
Level: Basement - Bedroom 2.769m X 3.683m
Level: Main - Dining room 3.2m X 2.464m
Level: Main - Primary bedroom 3.785m X 3.327m
Level: Main - Bedroom 2.896m X 3.81m
Level: Main - Bathroom (# of pieces - 4) 2.235m X 2.769m
Level: Main - Kitchen 3.607m X 3.429m
Level: Main - Living room 5.69m X 3.454m
Level: Main - Foyer 2.388m X 1.905m
Level: Main
- Listing source url Https://www.realtor.ca/real-estate/28755738/37-victoria-crescent-fergus
- Listing type identifier Idx

$-2,400
/ Month

