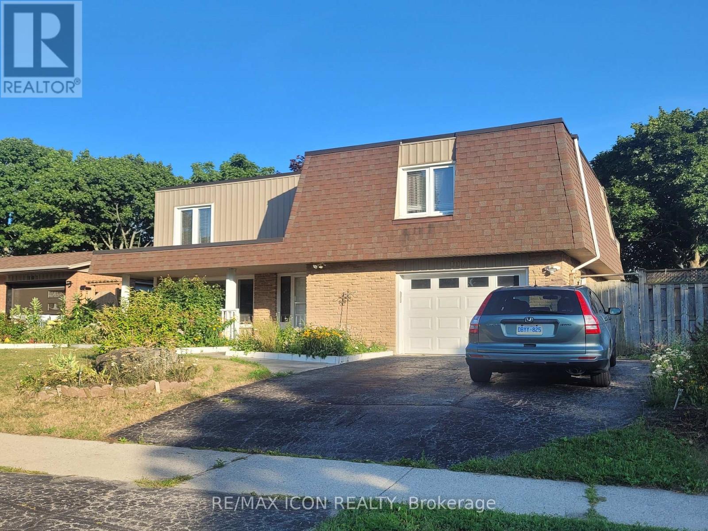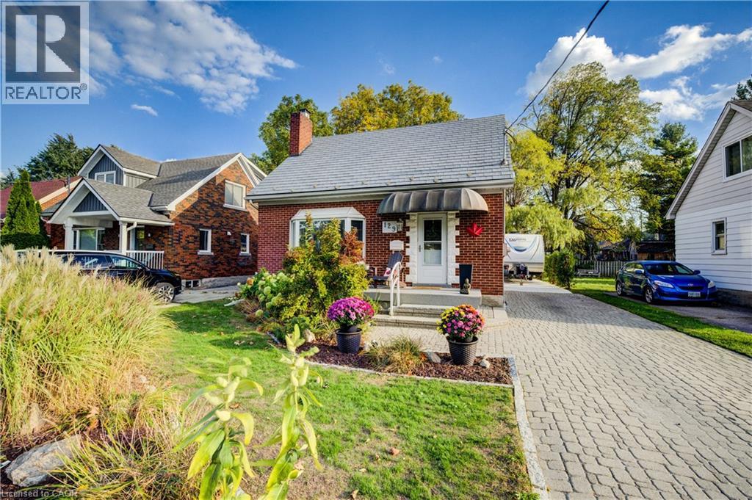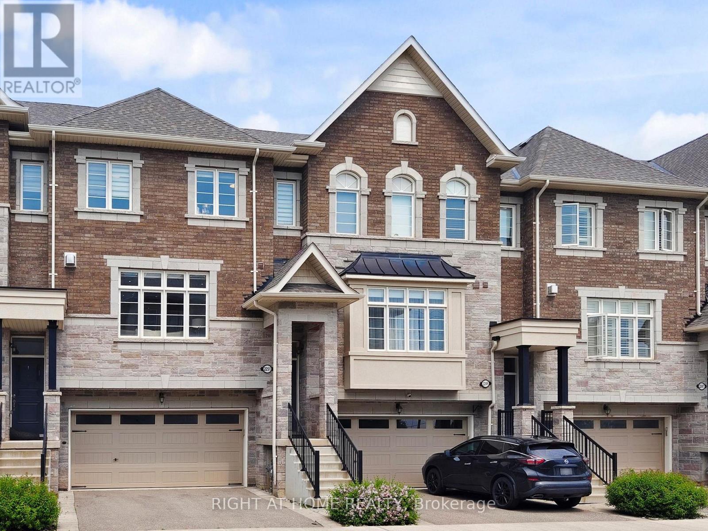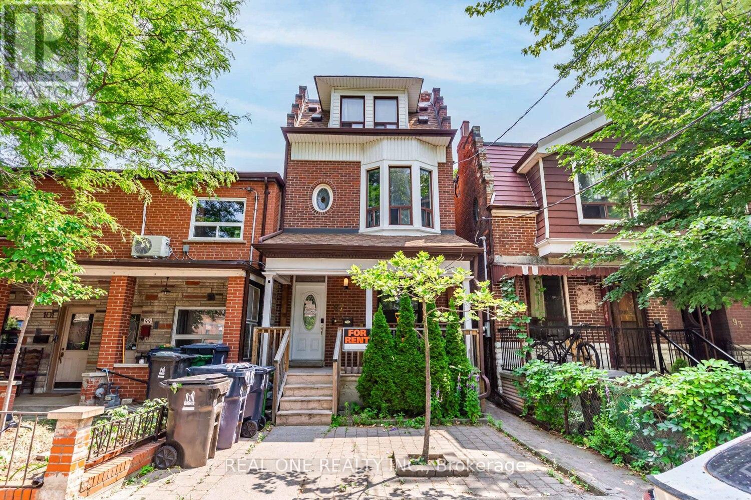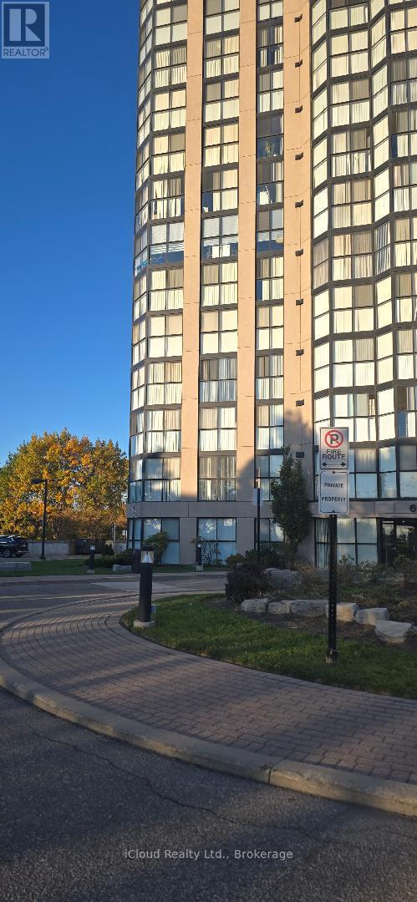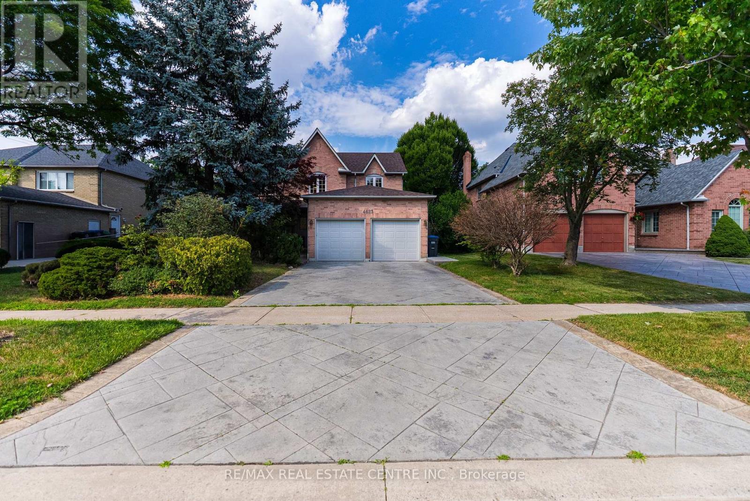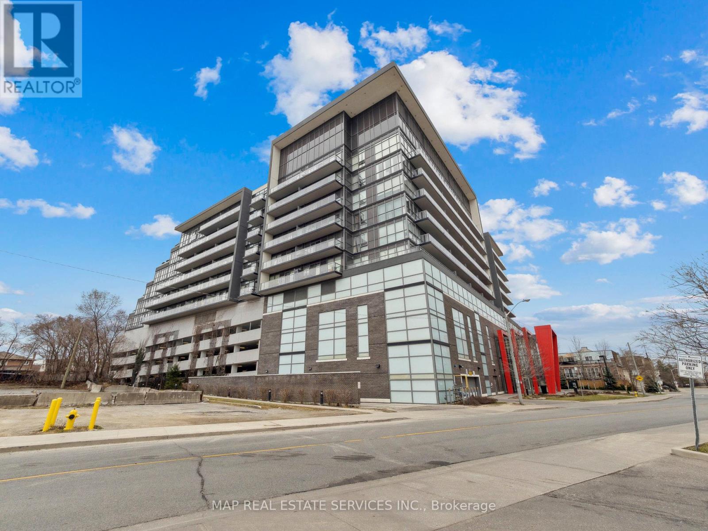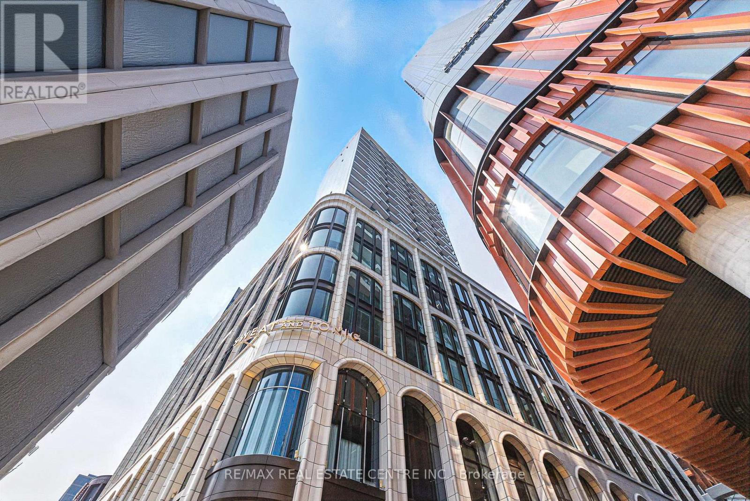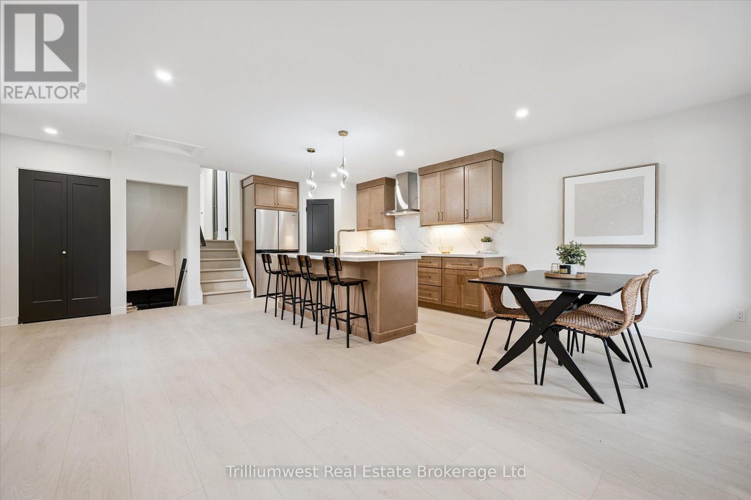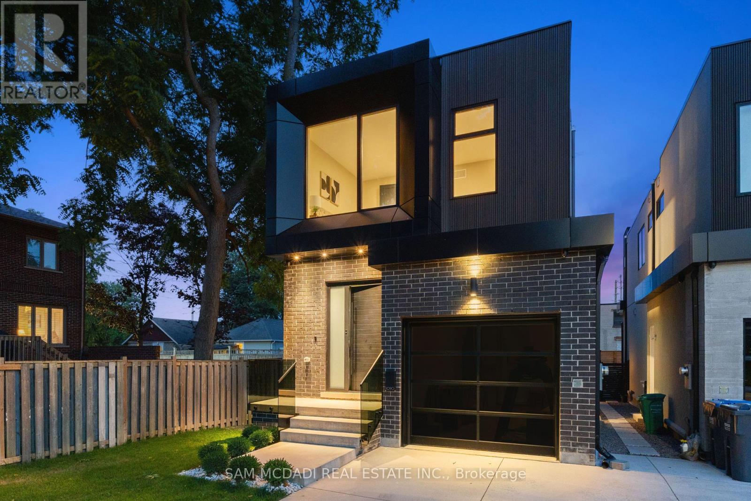- Houseful
- ON
- Centre Wellington
- Belwood
- 4 Sargent Blvd
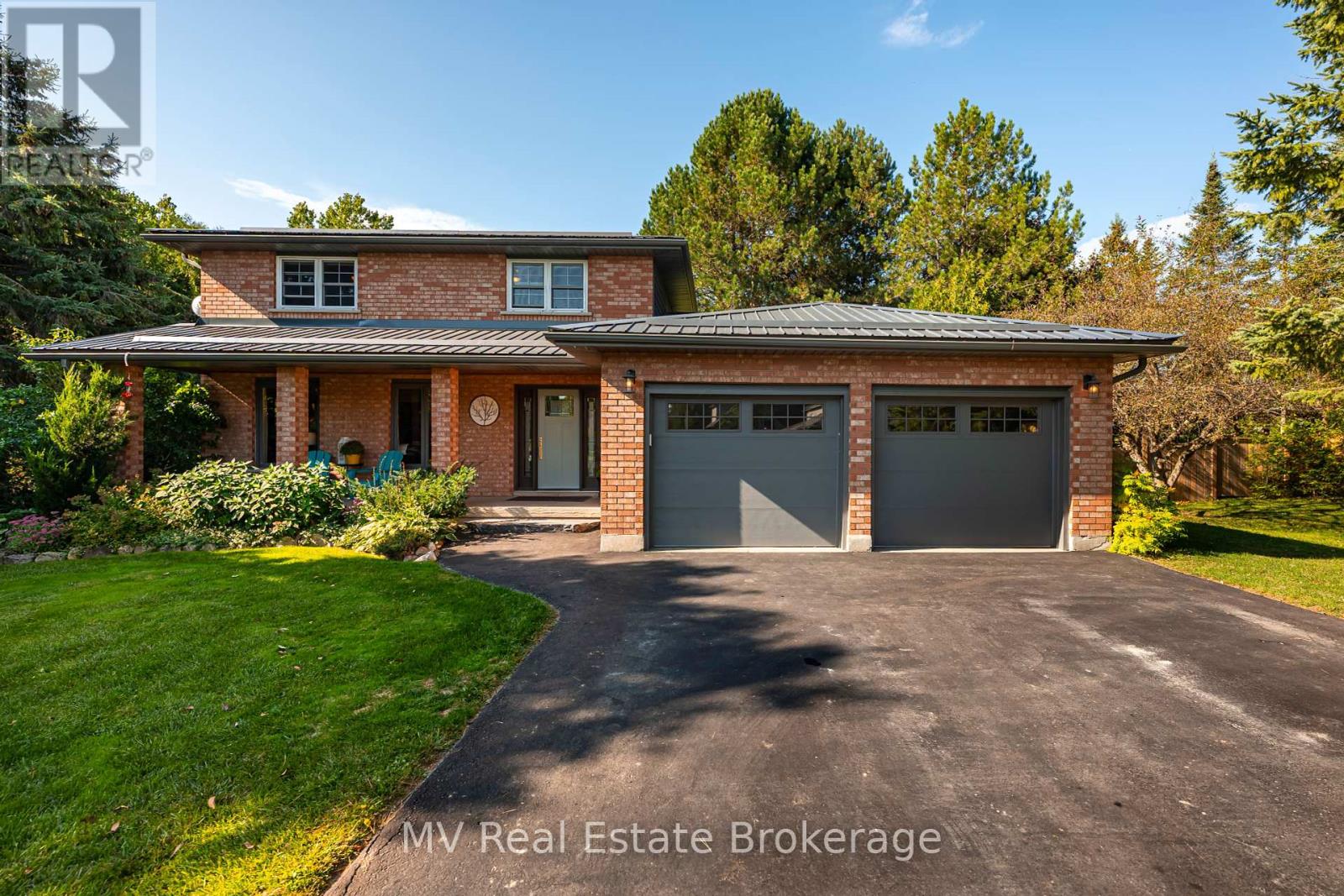
Highlights
Description
- Time on Houseful48 days
- Property typeSingle family
- Neighbourhood
- Median school Score
- Mortgage payment
Welcome to 4 Sargent Blvd - Where Country Chic Meets Everyday Family Living. Tucked into one of Belwood's most sought-after family-friendly neighbourhoods, this beautifully updated home offers the perfect blend of modern comfort and relaxed village charm. With a spacious layout, double car garage, and a backyard designed for year-round enjoyment, it's the kind of place where kids roam freely, neighbours wave from the porch, and life moves at a gentler pace. Step inside to find a thoughtfully renovated interior featuring engineered hardwood floors, a stylish kitchen makeover (2020) with sleek grey cabinetry and quartz counters, and updated bathrooms throughout. Upstairs, three generous bedrooms and cozy new carpeting (2019) provide space for everyone to unwind. The home's layout is ideal for growing families, with a warm, welcoming living room, a wood-burning fireplace, and plenty of natural light. Outside, the magic continues. The private and fenced backyard is a true retreat - perfect for summer BBQs on the extended deck, morning coffee on the front porch, or watching the kids explore under the shade of mature trees. With a steel roof (2019), heat pump (2023), and updated windows and doors, this home offers peace of mind and energy efficiency too. Located just minutes from the waterfront, trails, and top-rated schools with the school bus stop just a short stroll away - this is more than a home. Its a lifestyle. Whether you're upsizing or planting roots in the country, 4 Sargent Blvd checks all the boxes: space, style, community, and comfort. (id:63267)
Home overview
- Heat source Electric, other
- Heat type Heat pump, not known
- Sewer/ septic Septic system
- # total stories 2
- Fencing Partially fenced
- # parking spaces 8
- Has garage (y/n) Yes
- # full baths 2
- # half baths 1
- # total bathrooms 3.0
- # of above grade bedrooms 3
- Has fireplace (y/n) Yes
- Community features School bus
- Subdivision Belwood
- Directions 2164913
- Lot desc Landscaped
- Lot size (acres) 0.0
- Listing # X12402829
- Property sub type Single family residence
- Status Active
- Bathroom 1.53m X 2.45m
Level: 2nd - 2nd bedroom 4.08m X 3.44m
Level: 2nd - Primary bedroom 3.4m X 4.47m
Level: 2nd - Bathroom 2.46m X 2.57m
Level: 2nd - Bedroom 3.02m X 4.12m
Level: 2nd - Laundry 1.8m X 4.85m
Level: Main - Living room 3.99m X 4.95m
Level: Main - Bathroom 1.79m X 1.82m
Level: Main - Foyer 4.01m X 2.6m
Level: Main - Living room 3.4m X 6.22m
Level: Main - Dining room 3.4m X 3.09m
Level: Main - Kitchen 3.4m X 6.31m
Level: Main
- Listing source url Https://www.realtor.ca/real-estate/28861063/4-sargent-boulevard-centre-wellington-belwood-belwood
- Listing type identifier Idx

$-3,133
/ Month

