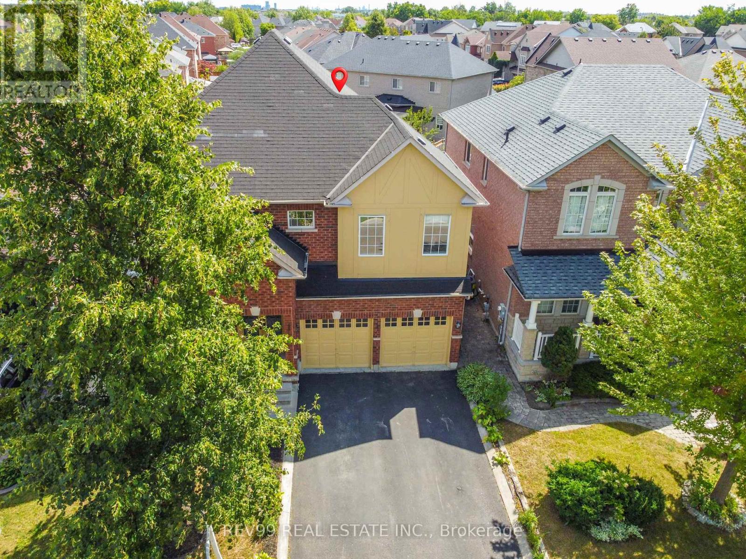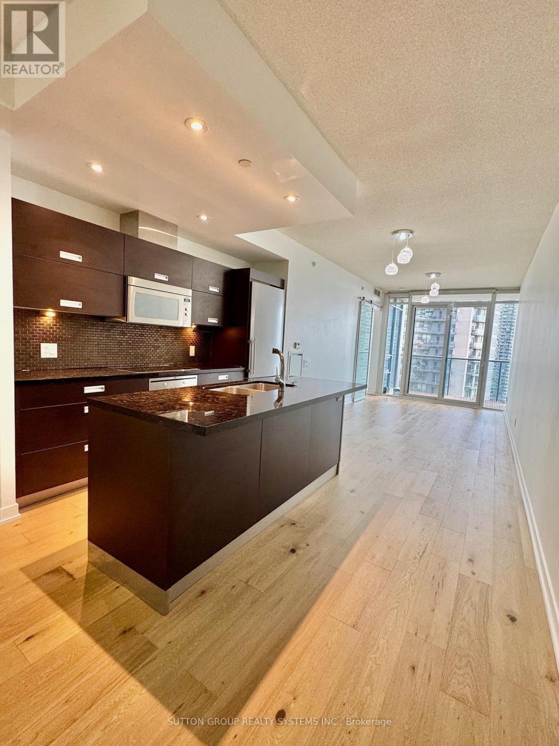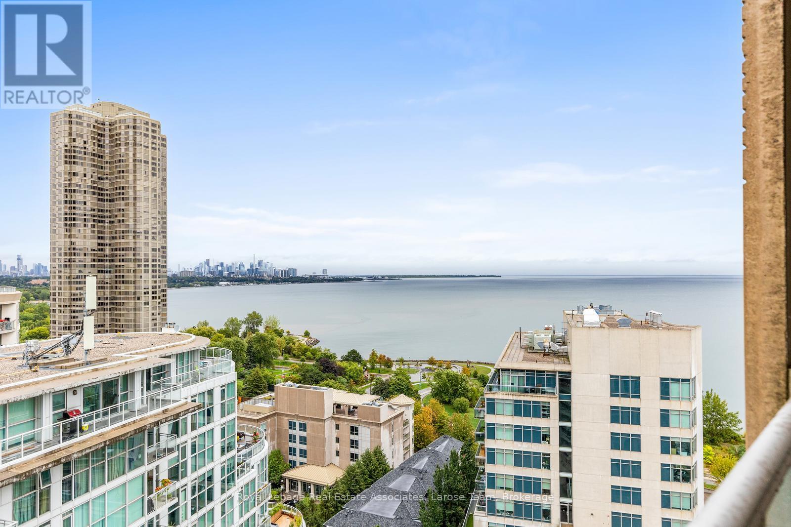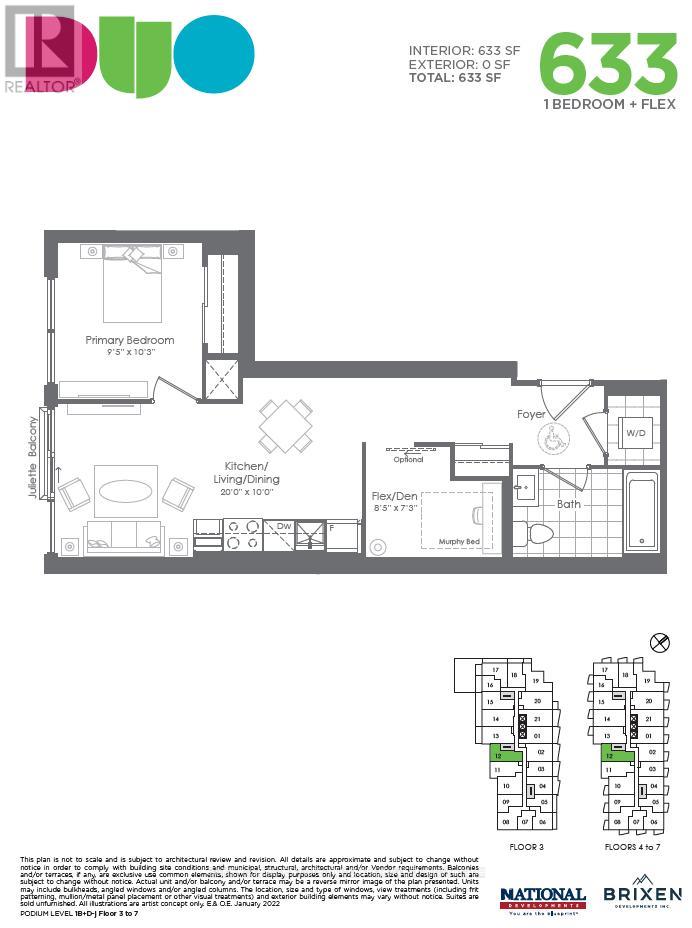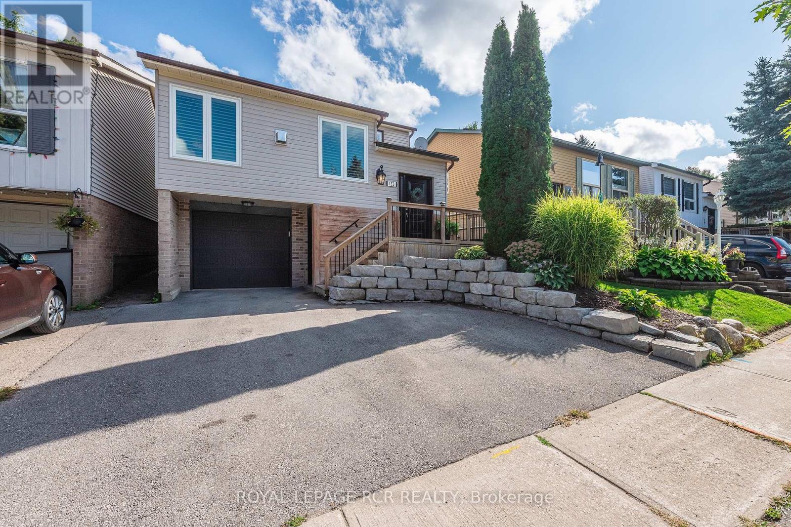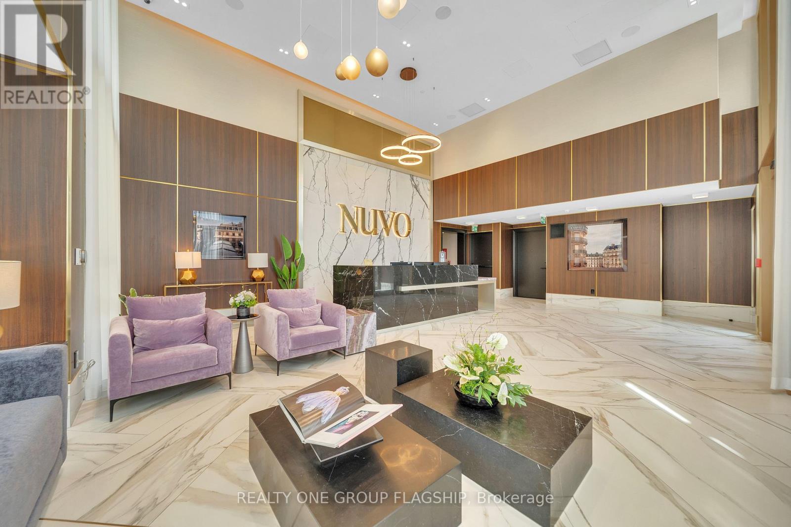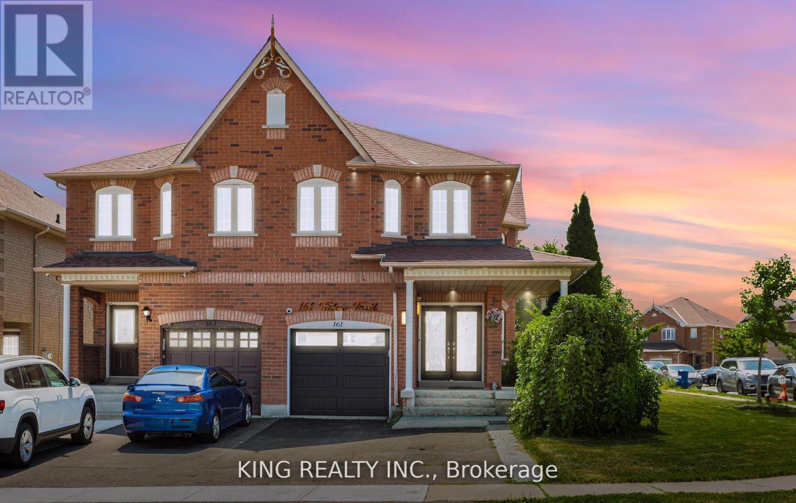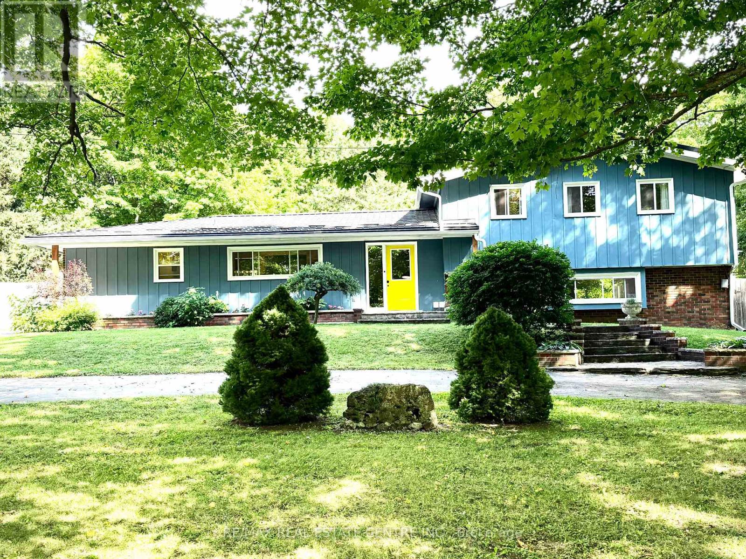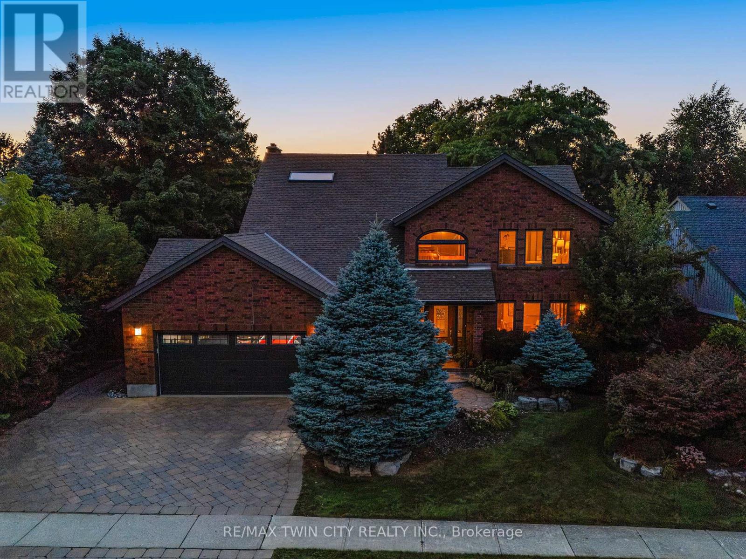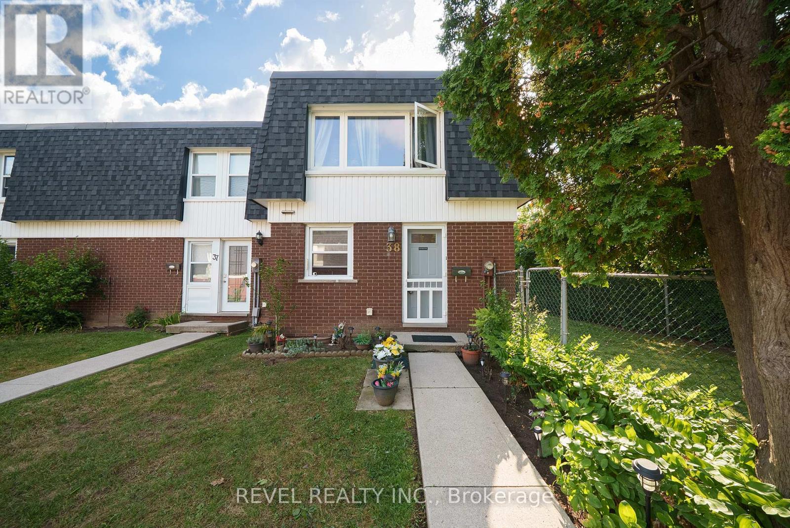- Houseful
- ON
- Centre Wellington
- Elora-Salem
- 43 York St E
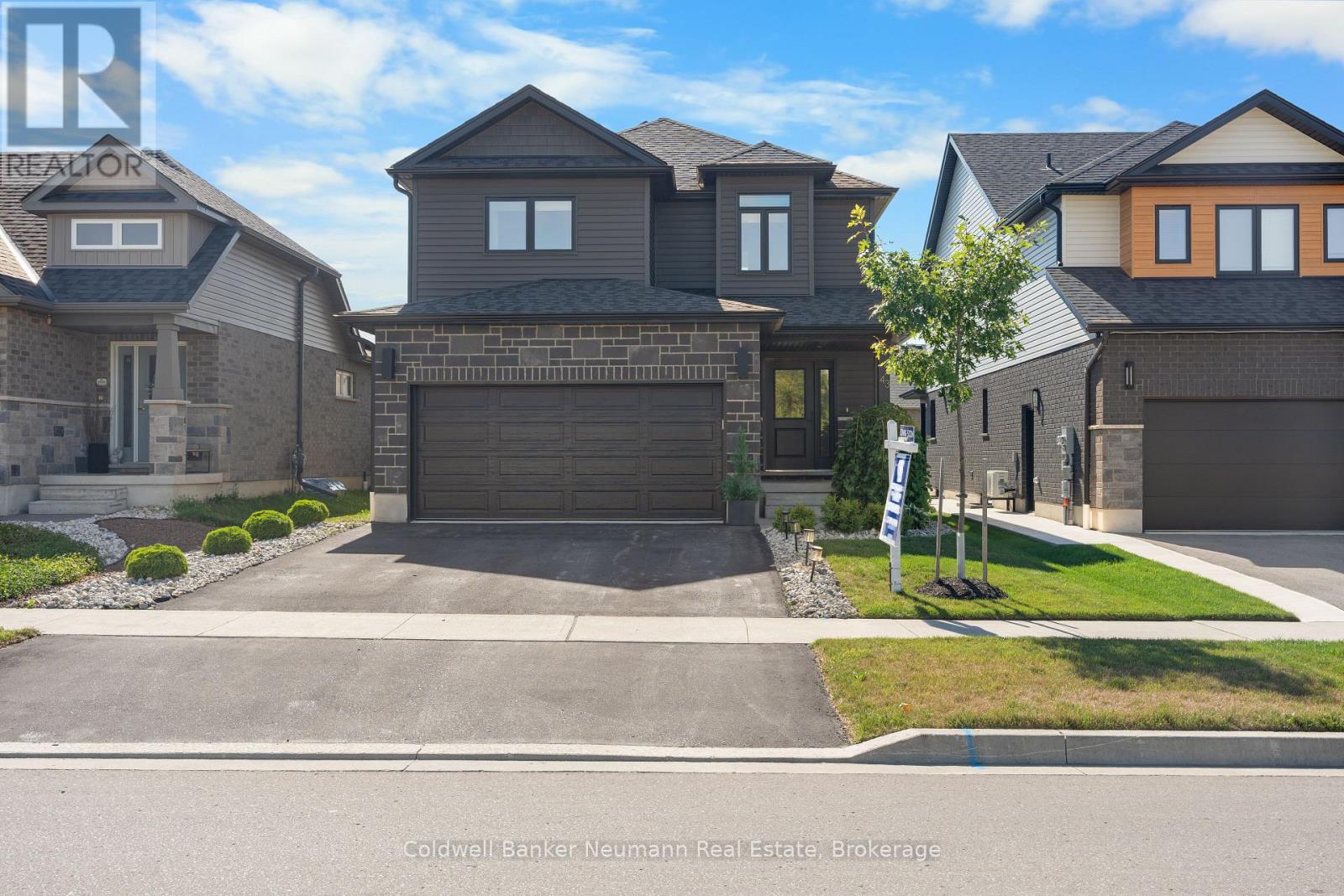
43 York St E
43 York St E
Highlights
Description
- Time on Houseful11 days
- Property typeSingle family
- Neighbourhood
- Median school Score
- Mortgage payment
Coveted Elora community south of the Grand River, just a 10-minute walk to downtown at this 2021 Wrighthaven Homes build that turns heads with its rich dark-stone façade and vinyl-clad siding. Designed for comfort and performance, this Net-Zero Energy Ready (NZER) home is loaded with $60,000+ in builder upgrades and a layout that simply flows. Inside, a carpet-free main floor showcases engineered hardwood from the foyer through the generous dining room, into the airy great room and chefs kitchen. The kitchen is a showpiece: farmhouse sink, peninsula with seating, luxurious leathered granite countertops, and an upgraded appliance package perfect for everyday living and effortless entertaining. The upgraded garage is a true four-season extension of the home - fully insulated with a gas-heater, ideal for a home gym, studio, or workshop. Out back, your private oasis awaits on an extended lot: a covered porch with composite decking and privacy screens, leading to an expansive, beautiful concrete patio - the ultimate setting for summer dinners and weekend gatherings. Upstairs you'll find three comfortable bedrooms, upgraded bath finishes, and a spacious primary retreat with a luxuriously large ensuite; a calm, refined space to begin and end each day. Set directly across from Granwood Memorial Park and moments to the Mill and Elora's restaurants, boutiques, cafés, and everyday conveniences, this home blends modern efficiency, thoughtful upgrades, and unbeatable location! (id:63267)
Home overview
- Cooling Central air conditioning, air exchanger
- Heat source Natural gas
- Heat type Forced air
- Sewer/ septic Sanitary sewer
- # total stories 2
- # parking spaces 4
- Has garage (y/n) Yes
- # full baths 2
- # half baths 1
- # total bathrooms 3.0
- # of above grade bedrooms 3
- Has fireplace (y/n) Yes
- Subdivision Elora/salem
- Directions 1958230
- Lot desc Landscaped
- Lot size (acres) 0.0
- Listing # X12361891
- Property sub type Single family residence
- Status Active
- 3rd bedroom 3.89m X 3.07m
Level: 2nd - 2nd bedroom 3.95m X 3.07m
Level: 2nd - Primary bedroom 3.74m X 3.8m
Level: 2nd - Bathroom 4.14m X 2.55m
Level: 2nd - Bathroom 2.13m X 3.2m
Level: 2nd - Utility 4.13m X 12.48m
Level: Basement - Living room 4.52m X 3.82m
Level: Ground - Foyer 0.95m X 2.2m
Level: Ground - Kitchen 3.5m X 4.13m
Level: Ground - Dining room 4.41m X 4.51m
Level: Ground - Exercise room 5.7m X 6.05m
Level: Ground
- Listing source url Https://www.realtor.ca/real-estate/28771531/43-york-street-e-centre-wellington-elorasalem-elorasalem
- Listing type identifier Idx

$-2,800
/ Month

