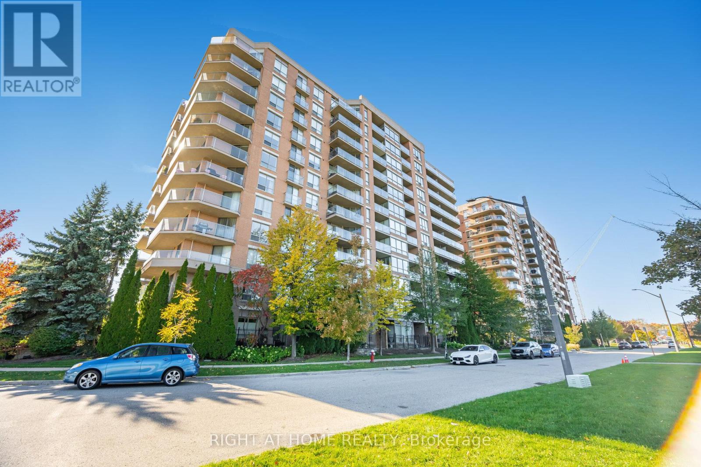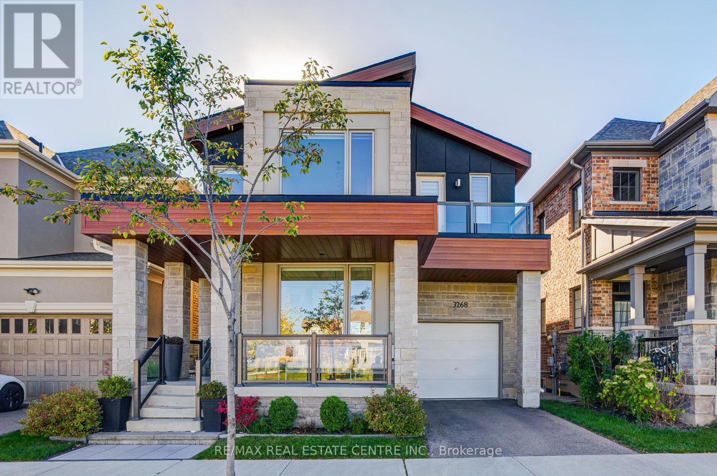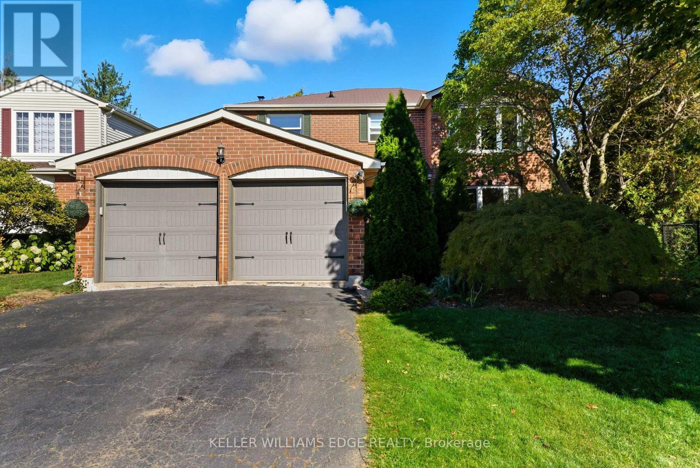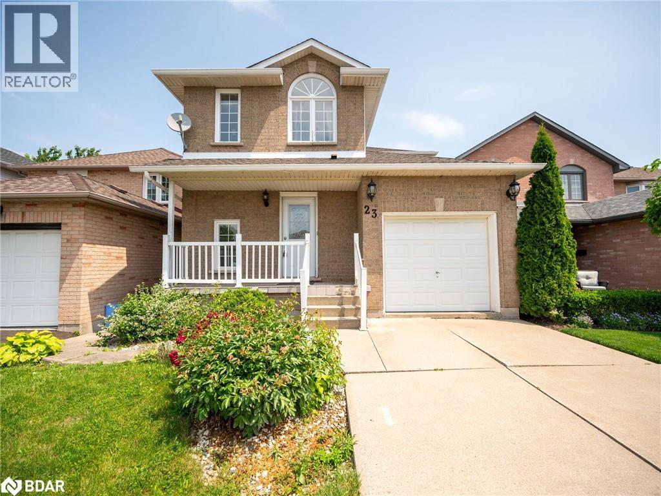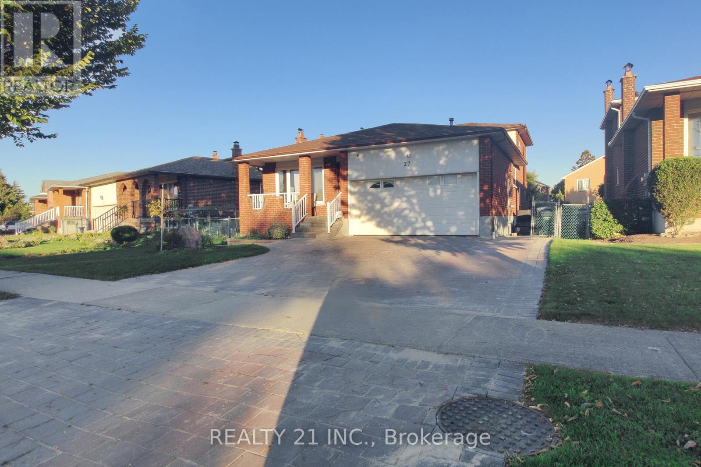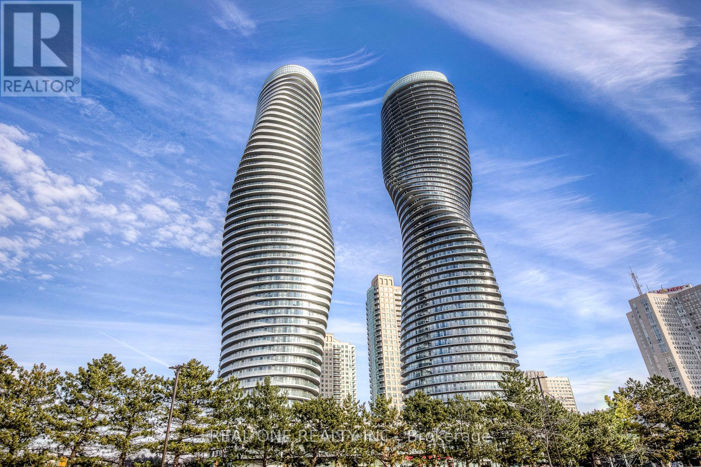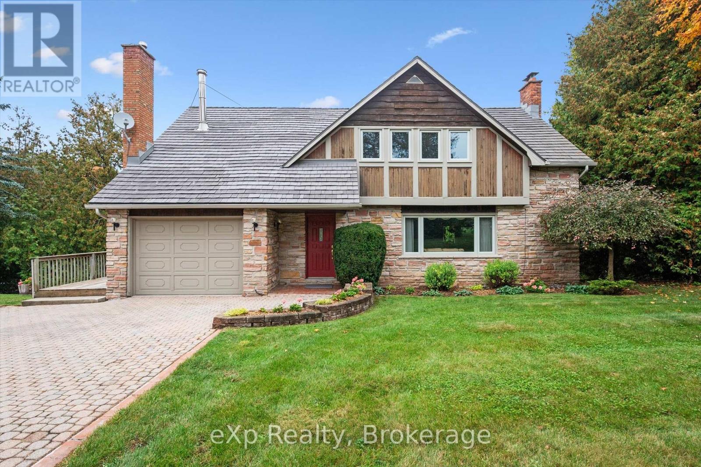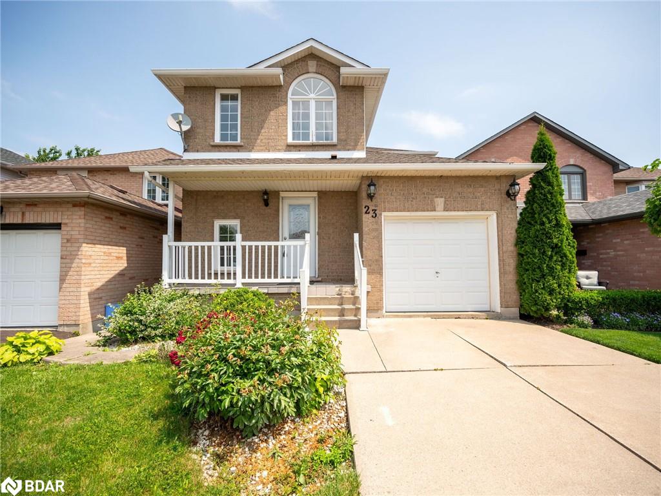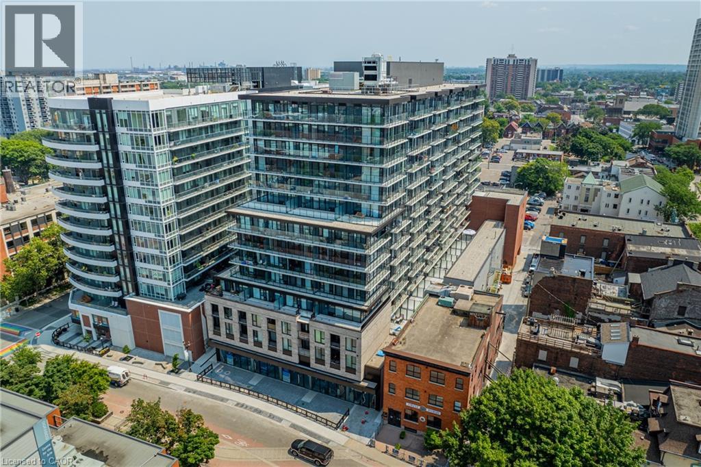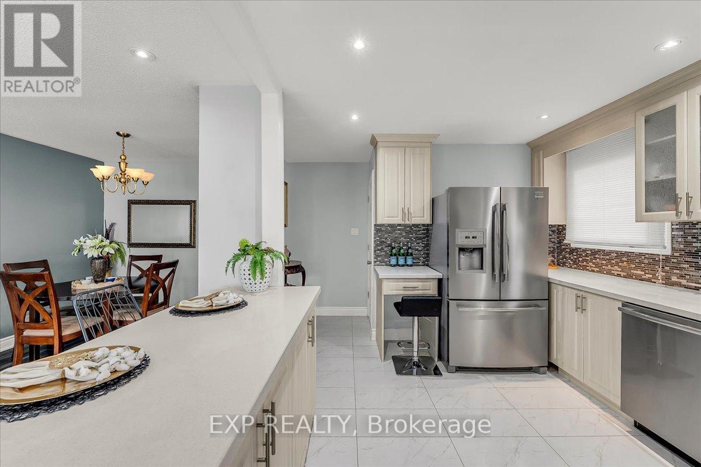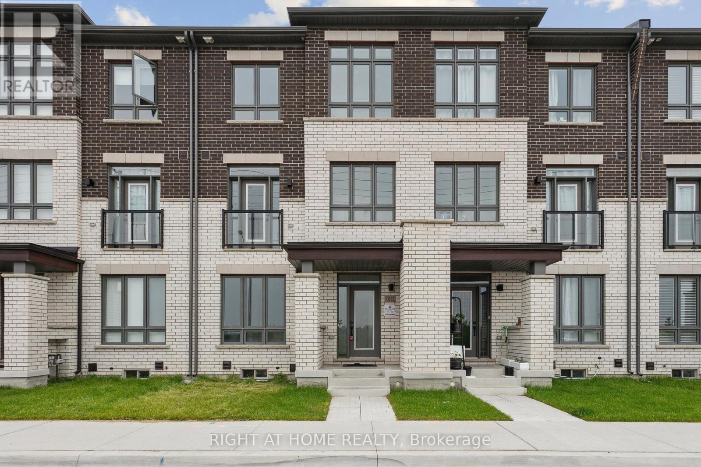- Houseful
- ON
- Centre Wellington
- Elora-Salem
- 430 S River Rd
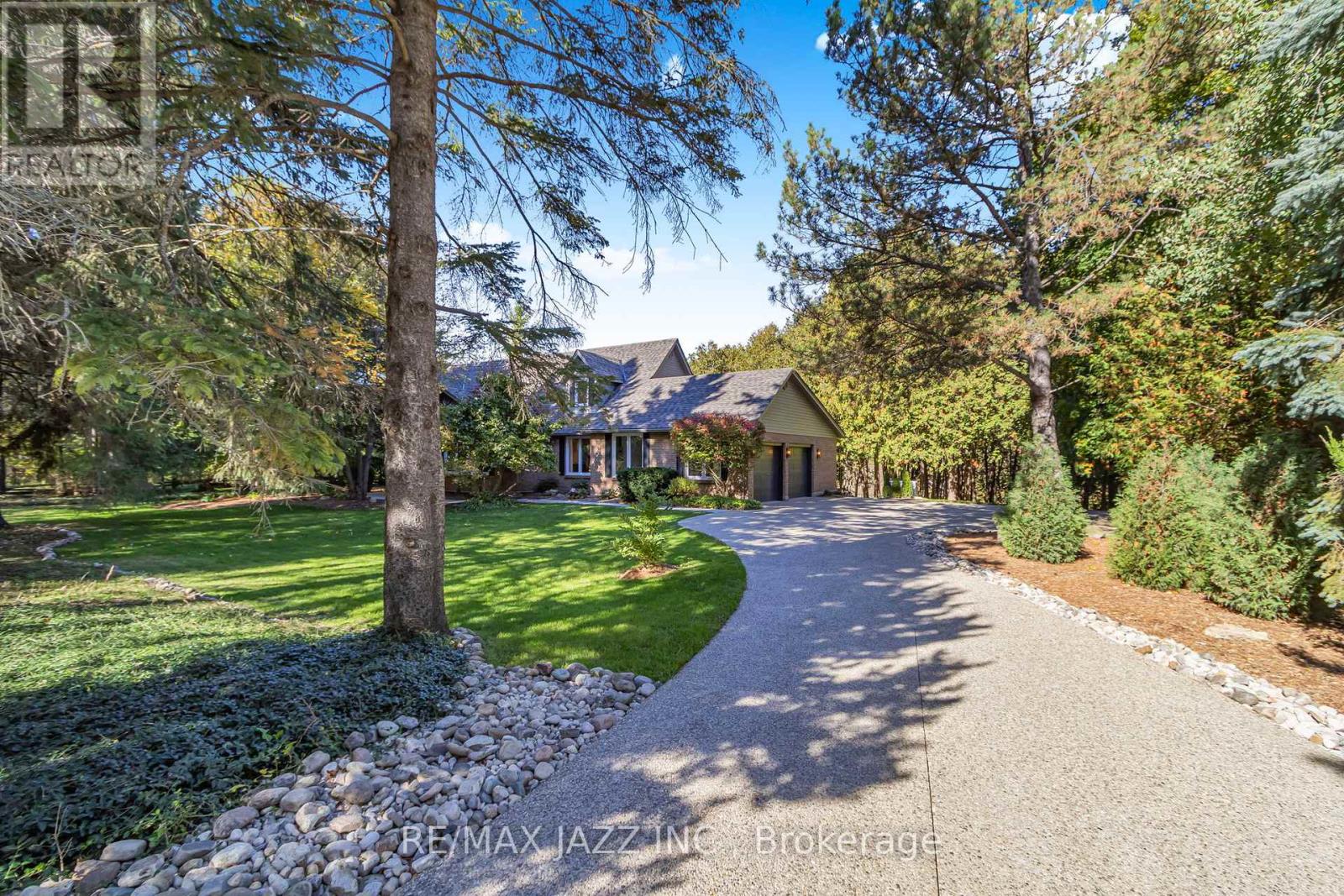
Highlights
This home is
142%
Time on Houseful
9 hours
School rated
6.6/10
Centre Wellington
-11.37%
Description
- Time on Housefulnew 9 hours
- Property typeSingle family
- Neighbourhood
- Median school Score
- Mortgage payment
Experience Luxury on the Grand River! Welcome to this newly renovated 4+1 bedroom, 4-bath home, completely redesigned with uncompromising attention to detail. From top to bottom, this property has been transformed to offer an elevated living experience that perfectly balances luxury and livability. Nestled on a premium lot backing directly onto the Grand River, this rare and exceptional property offers stunning views and beautifully landscaped grounds. This is more than a home it's a lifestyle. Don't miss the chance to make this riverside retreat your own. (id:63267)
Home overview
Amenities / Utilities
- Cooling Central air conditioning, air exchanger
- Heat source Natural gas
- Heat type Forced air
- Sewer/ septic Septic system
Exterior
- # total stories 2
- # parking spaces 10
- Has garage (y/n) Yes
Interior
- # full baths 3
- # half baths 1
- # total bathrooms 4.0
- # of above grade bedrooms 5
- Has fireplace (y/n) Yes
Location
- Subdivision Elora/salem
- View View, river view, direct water view
- Water body name Grand river
Overview
- Lot size (acres) 0.0
- Listing # X12469492
- Property sub type Single family residence
- Status Active
Rooms Information
metric
- 2nd bedroom 3.38m X 2.77m
Level: 2nd - Bathroom 3.47m X 1.43m
Level: 2nd - Bedroom 3.81m X 5.09m
Level: 2nd - 3rd bedroom 5.15m X 5.09m
Level: 2nd - Bathroom 2.5m X 2.77m
Level: 2nd - Bedroom 3.69m X 3.5m
Level: Basement - Recreational room / games room 5.45m X 3.39m
Level: Basement - Recreational room / games room 11.13m X 7.86m
Level: Basement - Other 4m X 2.53m
Level: Basement - Living room 5.85m X 4.08m
Level: Ground - Bathroom 1.25m X 1.7m
Level: Ground - Dining room 3.63m X 2.5m
Level: Ground - Bathroom 3.72m X 2.77m
Level: Ground - Office 9.99m X 4.29m
Level: Ground - Laundry 3.72m X 2.4m
Level: Ground - Kitchen 3.9m X 7.65m
Level: Ground - Primary bedroom 3.69m X 4.3m
Level: Ground
SOA_HOUSEKEEPING_ATTRS
- Listing source url Https://www.realtor.ca/real-estate/29004946/430-south-river-road-centre-wellington-elorasalem-elorasalem
- Listing type identifier Idx
The Home Overview listing data and Property Description above are provided by the Canadian Real Estate Association (CREA). All other information is provided by Houseful and its affiliates.

Lock your rate with RBC pre-approval
Mortgage rate is for illustrative purposes only. Please check RBC.com/mortgages for the current mortgage rates
$-6,120
/ Month25 Years fixed, 20% down payment, % interest
$
$
$
%
$
%

Schedule a viewing
No obligation or purchase necessary, cancel at any time
Nearby Homes
Real estate & homes for sale nearby

