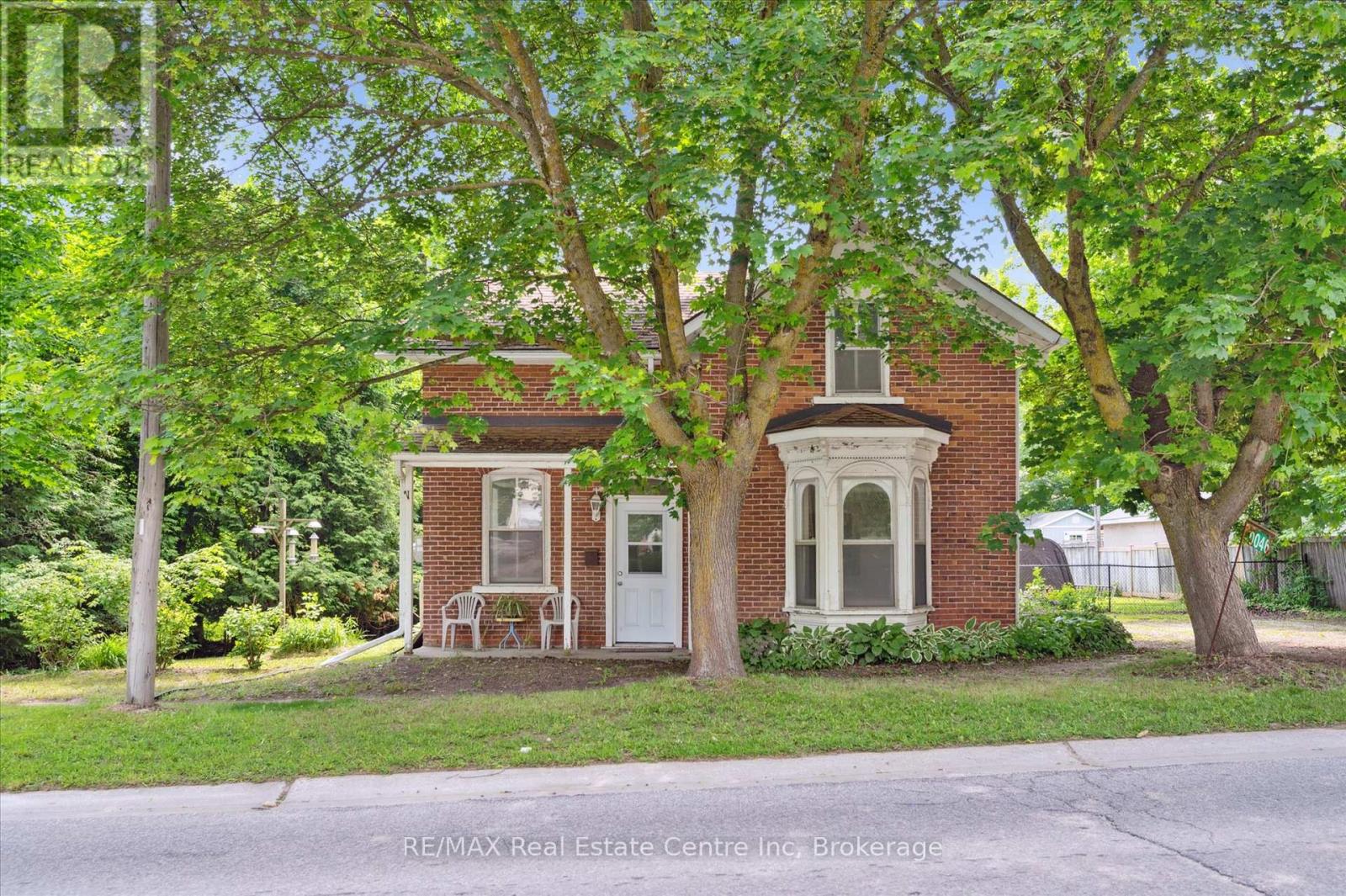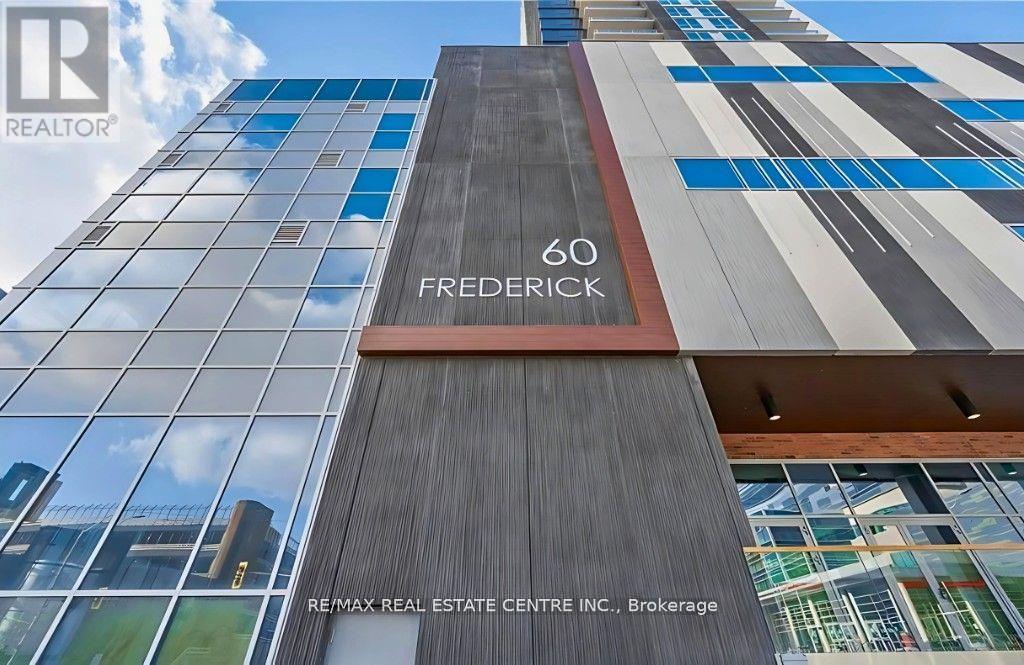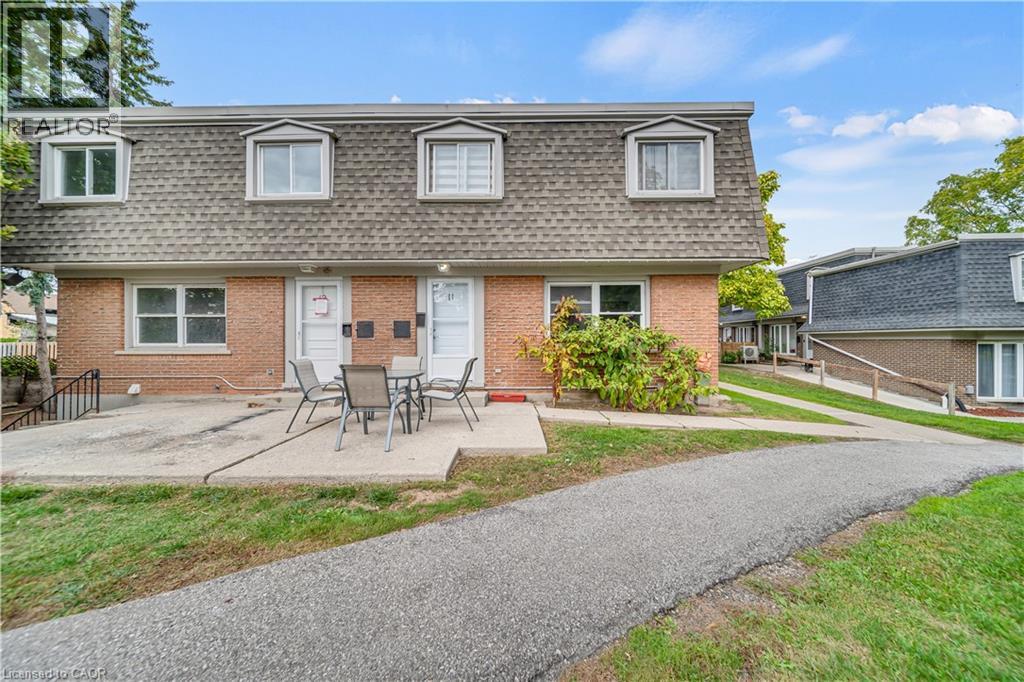- Houseful
- ON
- Centre Wellington
- Belwood
- 46 Wellington Road 19 Rd

46 Wellington Road 19 Rd
46 Wellington Road 19 Rd
Highlights
Description
- Time on Houseful124 days
- Property typeSingle family
- Neighbourhood
- Median school Score
- Mortgage payment
NEW PRICE, REDUCED BY $40,000.00!!! An original Belwood lake double brick 1880 beauty. The four bedroom, two full bath, double kitchen all located on a massive 1/4 acre lot has come to market. Home has been split into two units complete with separate entrances and meters featuring a freshly renovated front unit complete with two big bedrooms and a gorgeous three piece bath. Rear unit has been used as a workshop but easily put back to either a separate leasing unit or bring it all together to make a really nice sized home in a great small town. Set up the BBQ after a great day at the lake on your party size deck overlooking the fully fenced nice big back yard. Plenty of room to build that perfect shop for all those toys or the boat with the lake just steps away. (id:63267)
Home overview
- Heat source Oil
- Heat type Forced air
- Sewer/ septic Septic system
- # total stories 2
- Fencing Fully fenced, fenced yard
- # parking spaces 6
- # full baths 2
- # total bathrooms 2.0
- # of above grade bedrooms 4
- Community features Community centre
- Subdivision Belwood
- Lot size (acres) 0.0
- Listing # X12215442
- Property sub type Single family residence
- Status Active
- Primary bedroom 3.57m X 3.87m
Level: 2nd - 3rd bedroom 5.06m X 2.38m
Level: 2nd - 4th bedroom 1.98m X 5.24m
Level: 2nd - Bathroom 1.92m X 1.92m
Level: 2nd - Bathroom 2.13m X 3.41m
Level: 2nd - 2nd bedroom 2.74m X 4.18m
Level: 2nd - Foyer 1.37m X 7.1m
Level: Main - Kitchen 2.36m X 3.5m
Level: Main - Living room 4.2m X 4.88m
Level: Main - Dining room 3.77m X 3.6m
Level: Main - Living room 3.9m X 4.42m
Level: Main - Kitchen 4.02m X 4.42m
Level: Main
- Listing source url Https://www.realtor.ca/real-estate/28457594/46-wellington-road-19-road-centre-wellington-belwood-belwood
- Listing type identifier Idx

$-1,733
/ Month












