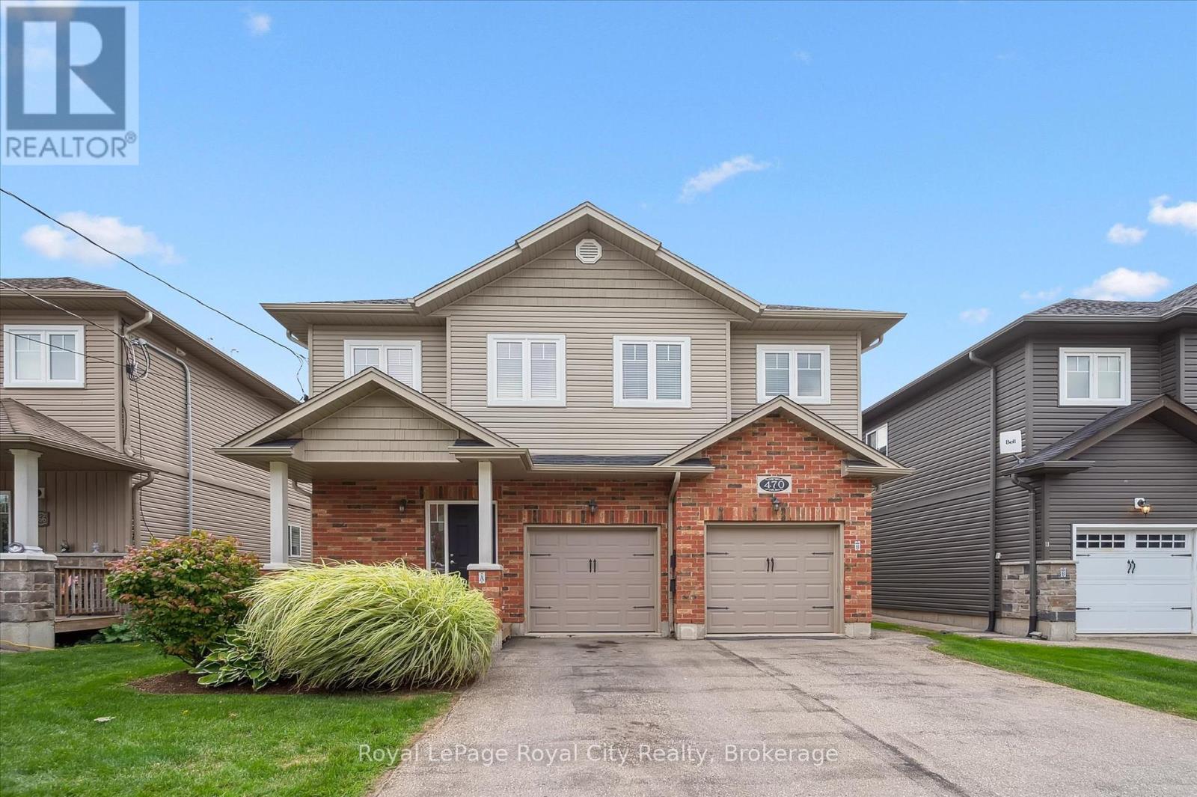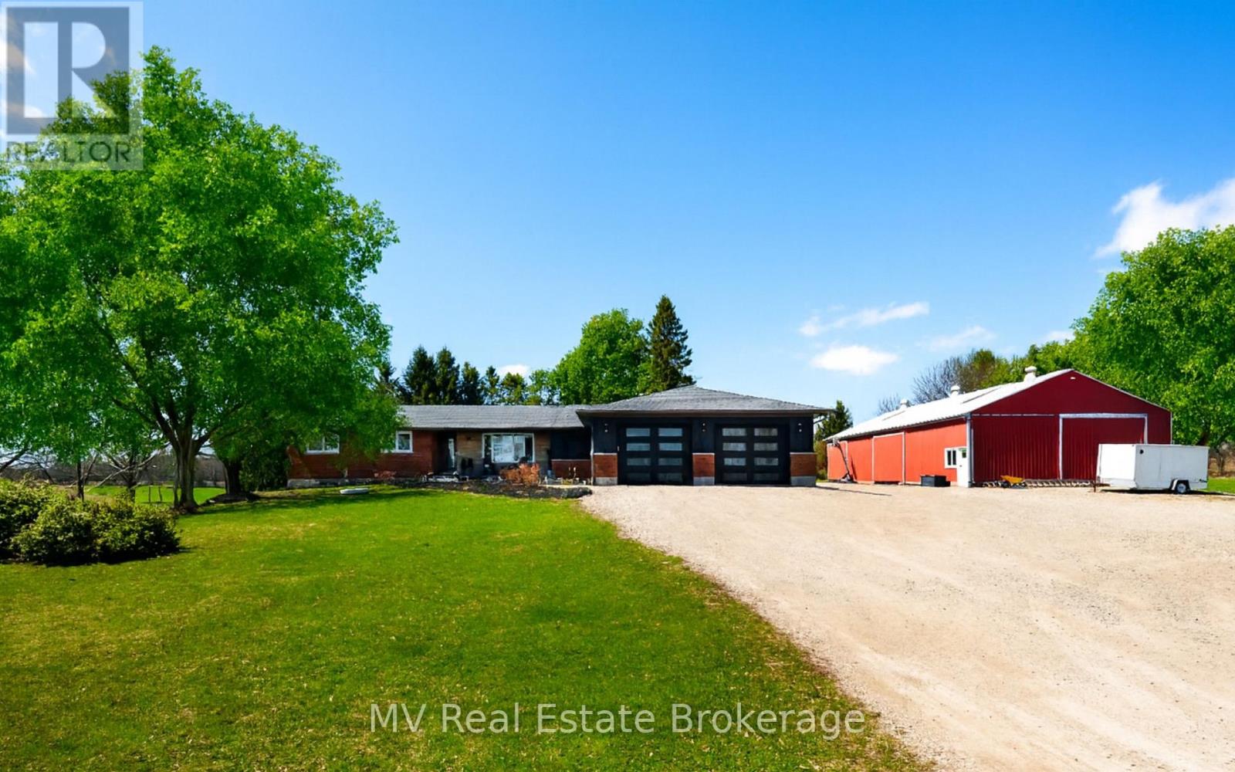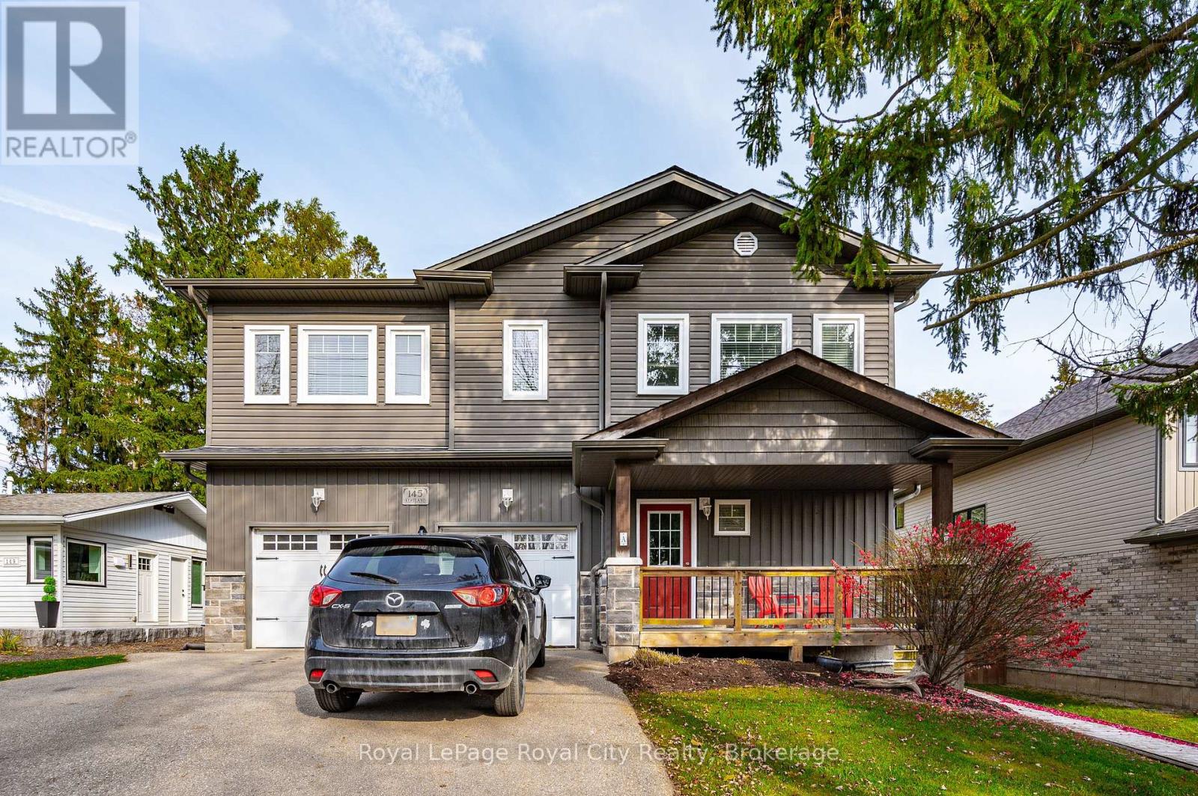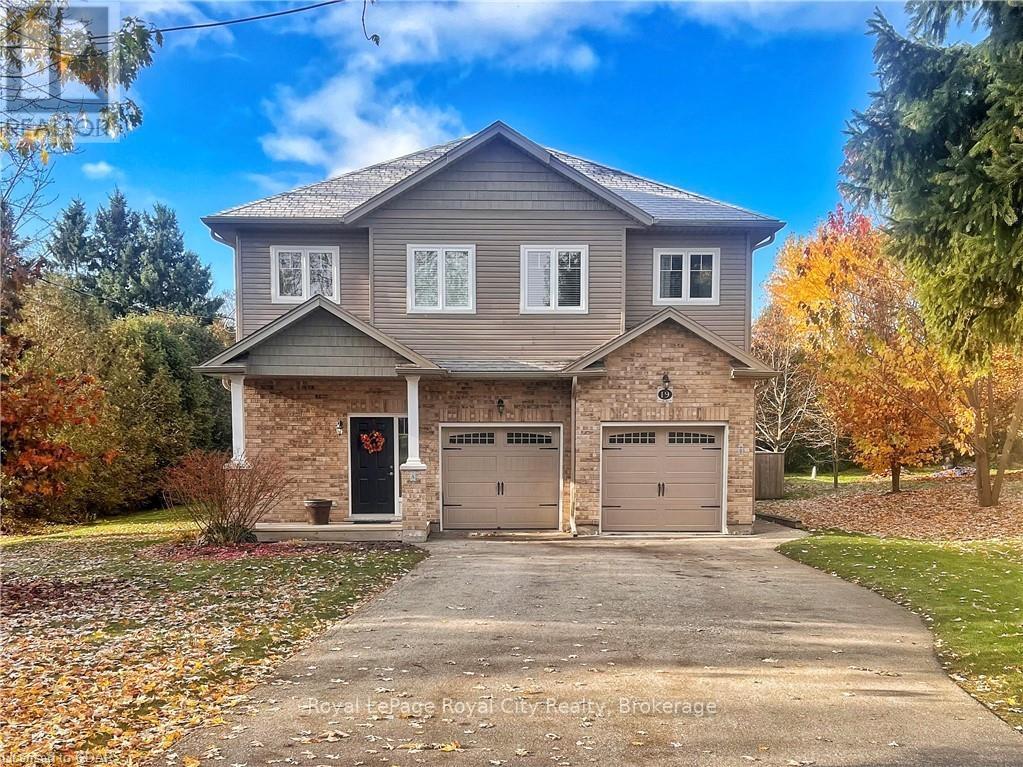- Houseful
- ON
- Centre Wellington
- Fergus
- 470 Elora St

Highlights
Description
- Time on Houseful54 days
- Property typeMulti-family
- Neighbourhood
- Median school Score
- Mortgage payment
Great opportunity here to live in one unit and have the other unit as a fantastic mortgage helper ! Perfect option for those wanting to downsize but don't want a condo. And the strong rental income will improve affordability for many home purchasers while building equity in home ownership. Potential for ideal MULTI-GENERATIONAL living arrangement. Quality built duplexed home (single family dwelling with legal accessory apartment), with upper 3 bedroom unit and main level 2 bedroom unit. Designed so both units are above grade. Completely separate mechanicals and separately metered. Be sure to check out the floorplans. Attached two car garage, one for each resident. Separately fenced backyards for each unit. Multi-unit homes like this do not come to market often. Investors will want to look at this one too. Close to all amenities. Main level has been intentionally left vacant for prospective buyer to be able to move in immediately - or investor will be able to lease out at current market rent. Book your showing today. (id:63267)
Home overview
- Cooling Central air conditioning
- Heat source Natural gas
- Heat type Forced air
- Sewer/ septic Sanitary sewer
- # total stories 2
- Fencing Fenced yard
- # parking spaces 4
- Has garage (y/n) Yes
- # full baths 3
- # total bathrooms 3.0
- # of above grade bedrooms 5
- Subdivision Fergus
- Directions 1935000
- Lot size (acres) 0.0
- Listing # X12388768
- Property sub type Multi-family
- Status Active
- Bathroom 4.69m X 2.43m
Level: 2nd - Kitchen 4.87m X 3.15m
Level: 2nd - Laundry 2.68m X 1.62m
Level: 2nd - Primary bedroom 4.83m X 432m
Level: 2nd - 2nd bedroom 4.84m X 3.04m
Level: 2nd - Living room 4.95m X 4.52m
Level: 2nd - 3rd bedroom 3.77m X 3.47m
Level: 2nd - Bathroom 2.57m X 2.36m
Level: 2nd - Dining room 4.87m X 4.52m
Level: 2nd - Bathroom 3.22m X 2.43m
Level: Main - Laundry 3.37m X 1.55m
Level: Main - 2nd bedroom 4.54m X 4.25m
Level: Main - Kitchen 3.37m X 1.55m
Level: Main - Primary bedroom 5.04m X 4.51m
Level: Main - Living room 5.22m X 2.82m
Level: Main
- Listing source url Https://www.realtor.ca/real-estate/28829988/470-elora-street-centre-wellington-fergus-fergus
- Listing type identifier Idx

$-2,600
/ Month




