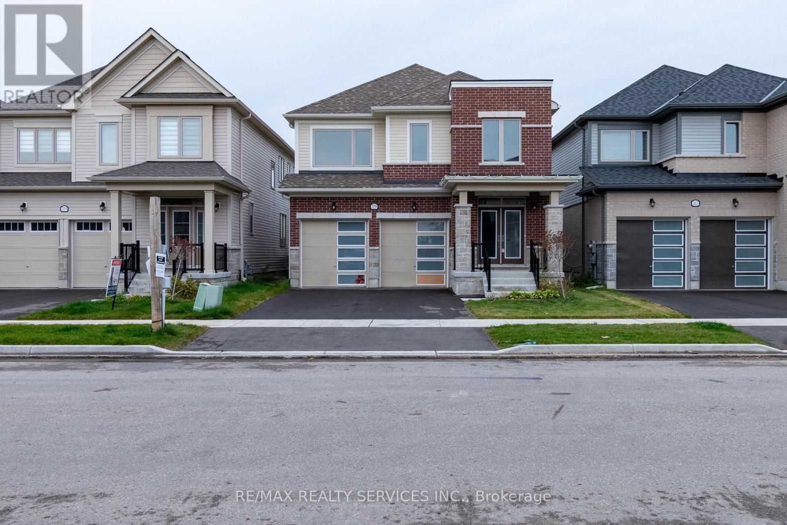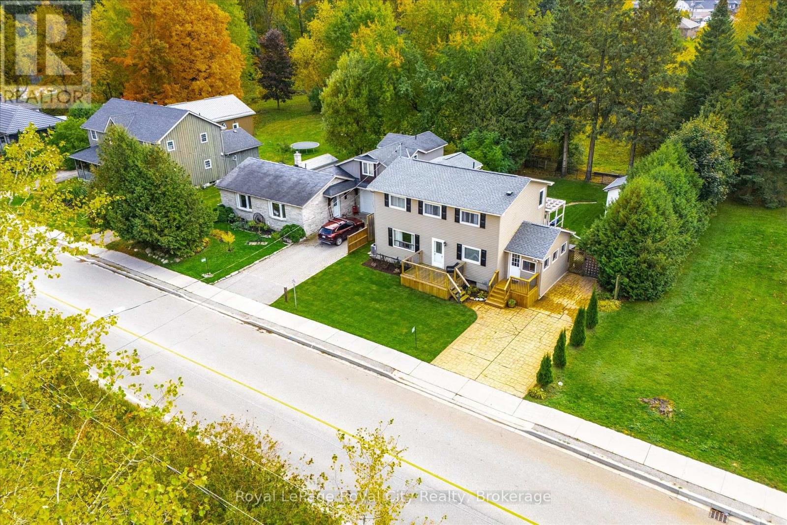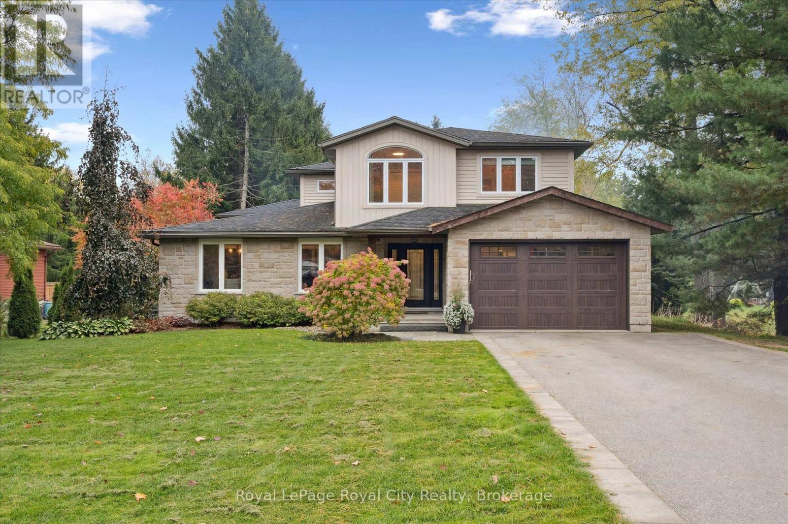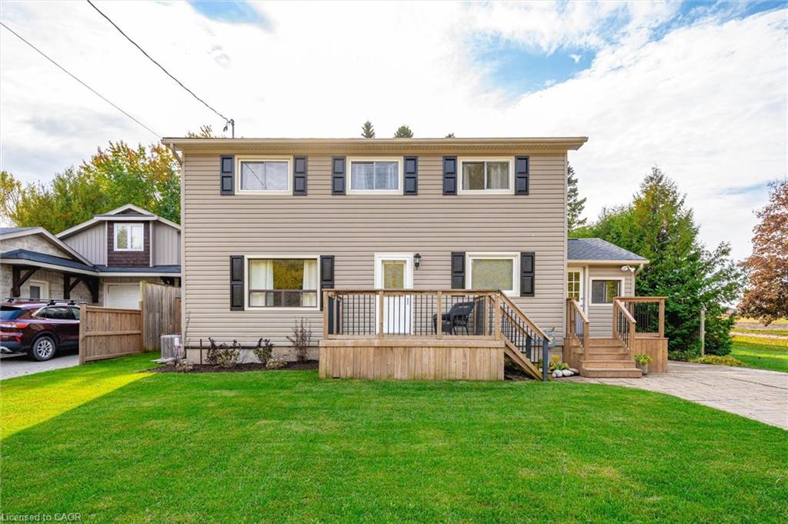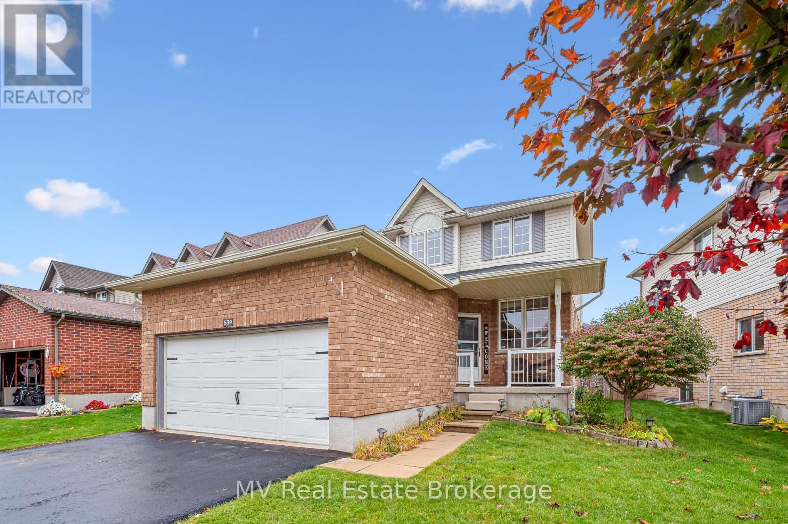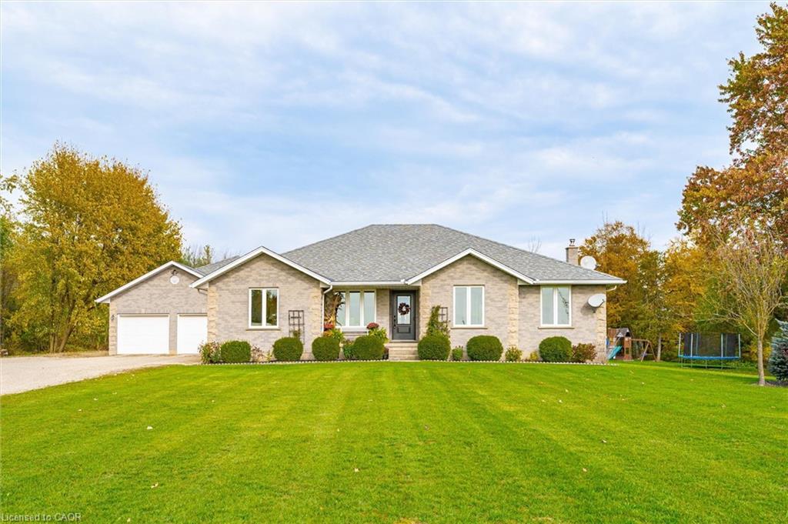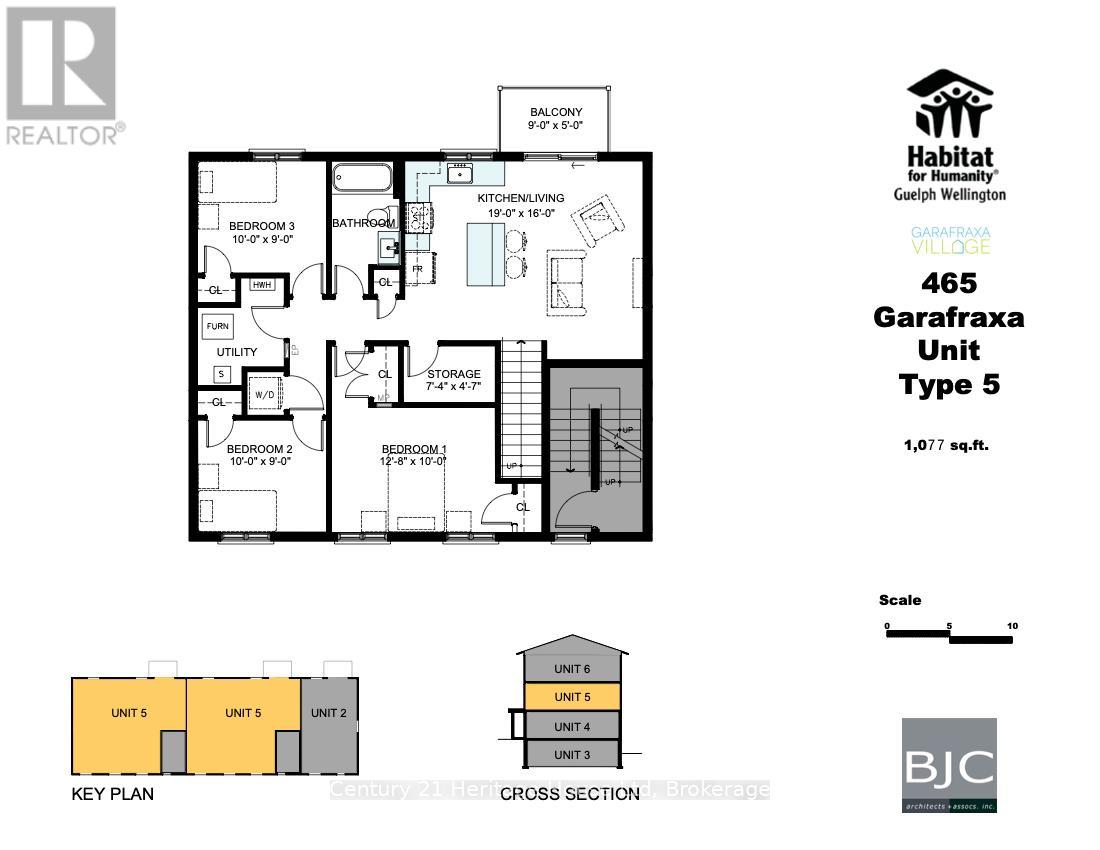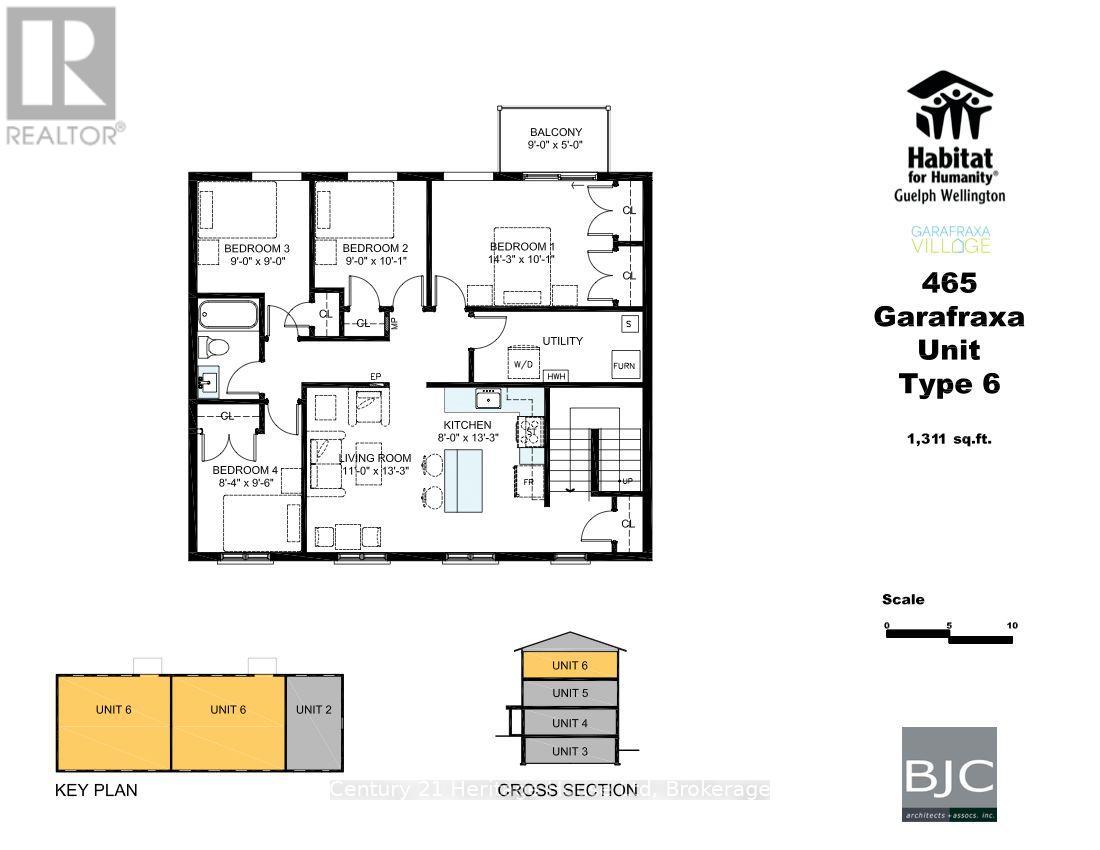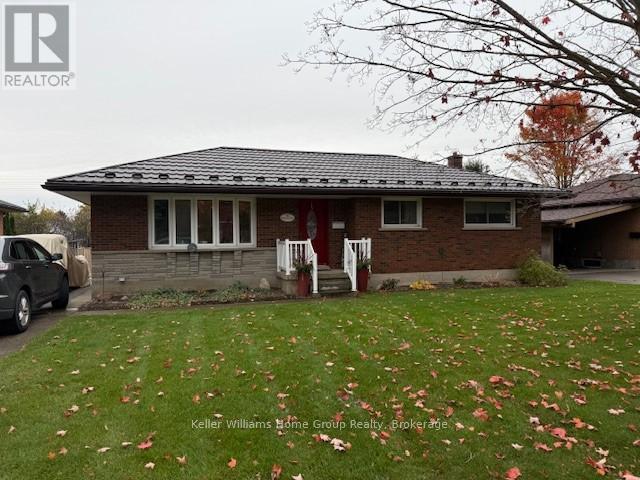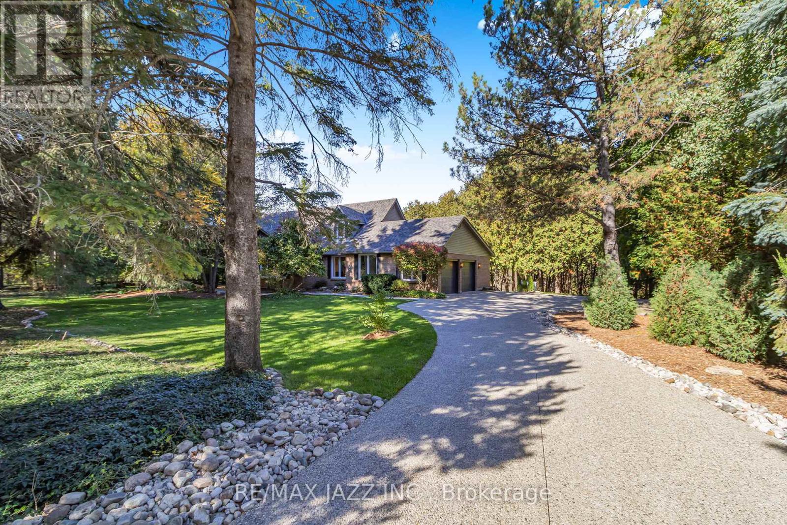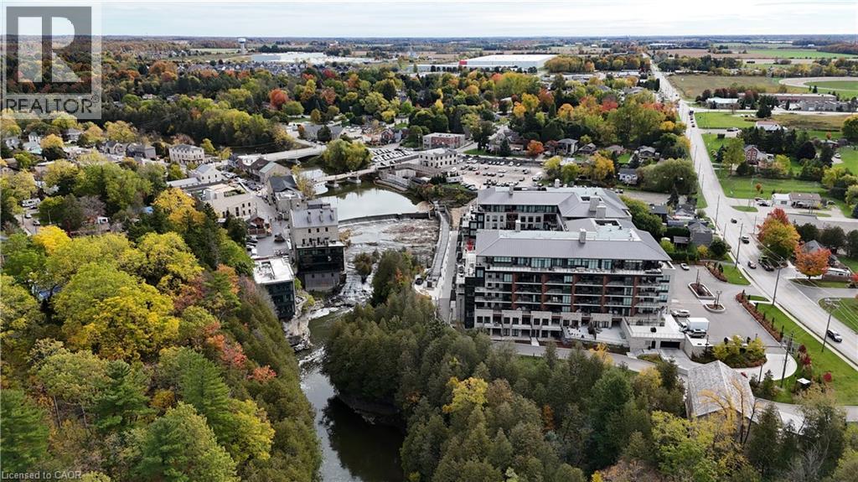- Houseful
- ON
- Centre Wellington
- Fergus
- 104 478 St Andrew St E
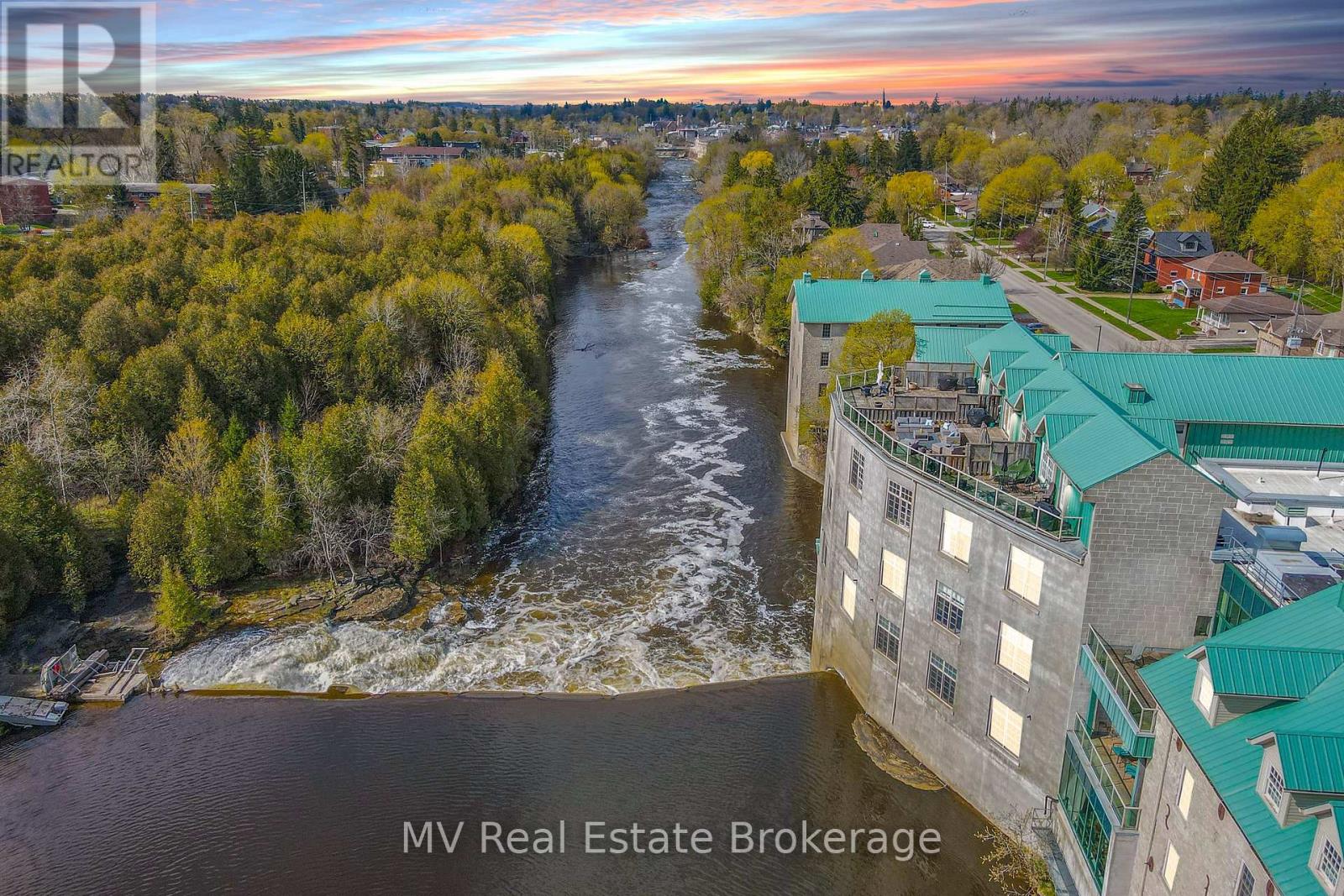
Highlights
Description
- Time on Houseful33 days
- Property typeSingle family
- Neighbourhood
- Median school Score
- Mortgage payment
Heritage Charm Meets Riverside Serenity. A rare opportunity to downsize without compromise: Suite 104 at the Fergus Mill offers unmatched value with **12 months of condo fees included in the purchase**, giving you a worry-free start to homeownership. Set in one of Centre Wellington's most iconic buildings, this ground-level condo blends historic character with modern comfort. It features soaring ceilings, hardwood floors, and oversized windows that frame breathtaking views of the Grand River Falls. Thoughtfully designed for ease and elegance, the spacious 1-bedroom-plus-den layout includes two full bathrooms, a beautifully updated kitchen with high-end appliances, and a cozy fireplace perfect for quiet evenings. Enjoy direct access to scenic walking trails, patios, and tranquil waterfront views. Located just steps from downtown Fergus with its cafes, shops, and restaurants and minutes from the lively village of Elora. Explore nearby St. Jacobs and its famous farmers' market, or head into Kitchener-Waterloo for vibrant city life, all within a 30-minute drive. Stratford's acclaimed theatre district and Lake Huron's cottage country are also nearby for easy escapes. With two parking spaces (including a private garage), a personal storage locker, and pet-friendly amenities, this turnkey suite is truly the complete package. Whether you're retiring, rightsizing, or seeking a peaceful pace of life, this is your front-row seat to nature, community, and timeless architecture. (id:63267)
Home overview
- Cooling Central air conditioning
- Heat source Natural gas
- Heat type Forced air
- # parking spaces 2
- Has garage (y/n) Yes
- # full baths 2
- # total bathrooms 2.0
- # of above grade bedrooms 2
- Has fireplace (y/n) Yes
- Community features Pet restrictions, community centre
- Subdivision Fergus
- View River view, view of water, direct water view
- Water body name Grand river
- Directions 2164913
- Lot size (acres) 0.0
- Listing # X12410539
- Property sub type Single family residence
- Status Active
- Kitchen 4m X 2.88m
Level: Main - Bathroom 2.81m X 3.32m
Level: Main - Utility 0.97m X 0.92m
Level: Main - Family room 4.19m X 4.99m
Level: Main - Laundry 2.31m X 2.54m
Level: Main - Primary bedroom 3.75m X 6.36m
Level: Main - Den 4.88m X 3.24m
Level: Main - Dining room 4.19m X 2.52m
Level: Main - Bathroom 2.35m X 1.52m
Level: Main
- Listing source url Https://www.realtor.ca/real-estate/28877561/104-478-st-andrew-street-e-centre-wellington-fergus-fergus
- Listing type identifier Idx

$-1,135
/ Month

