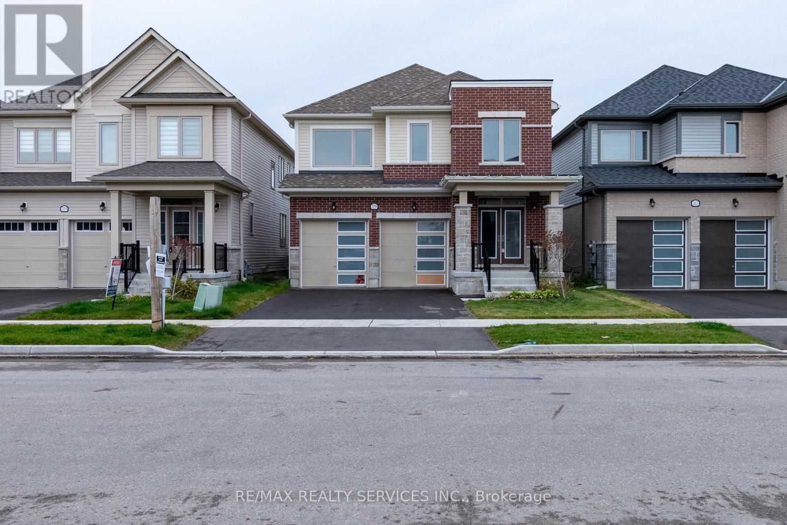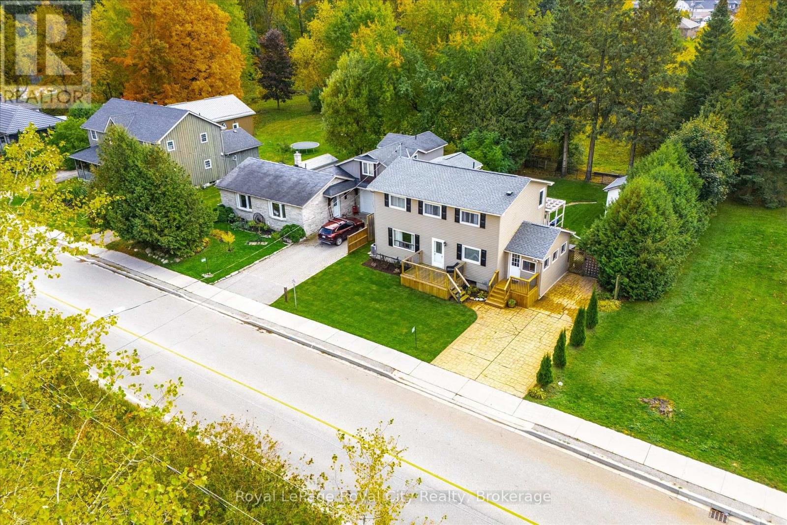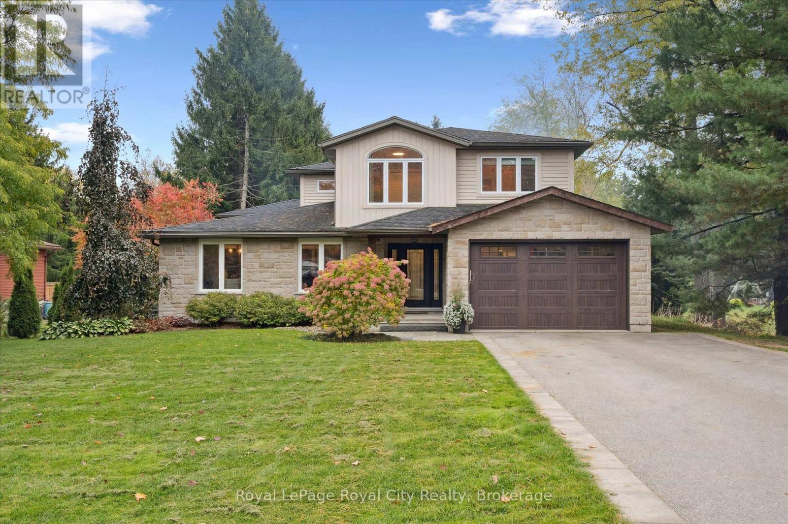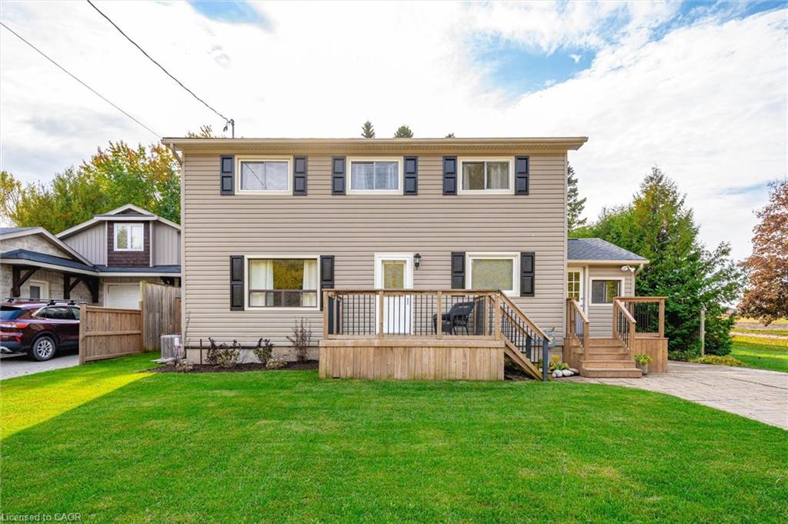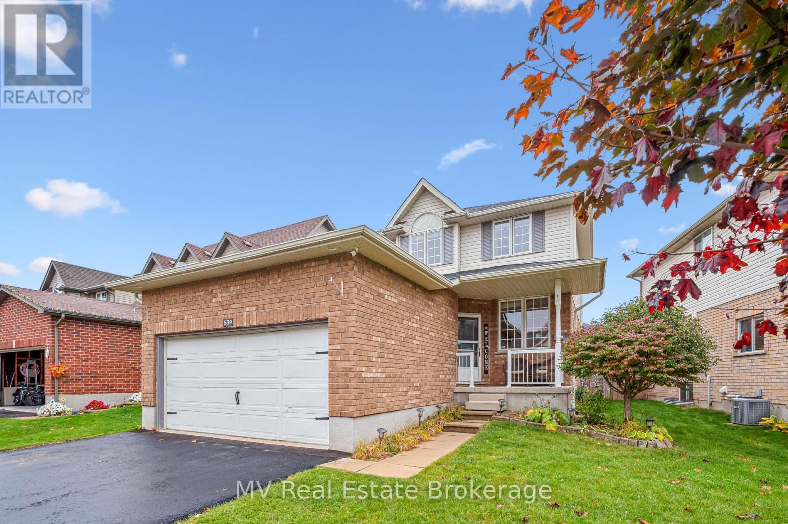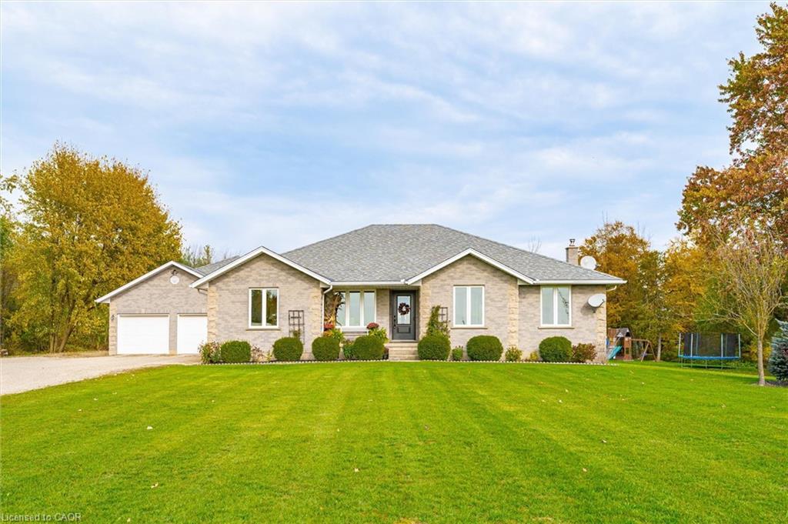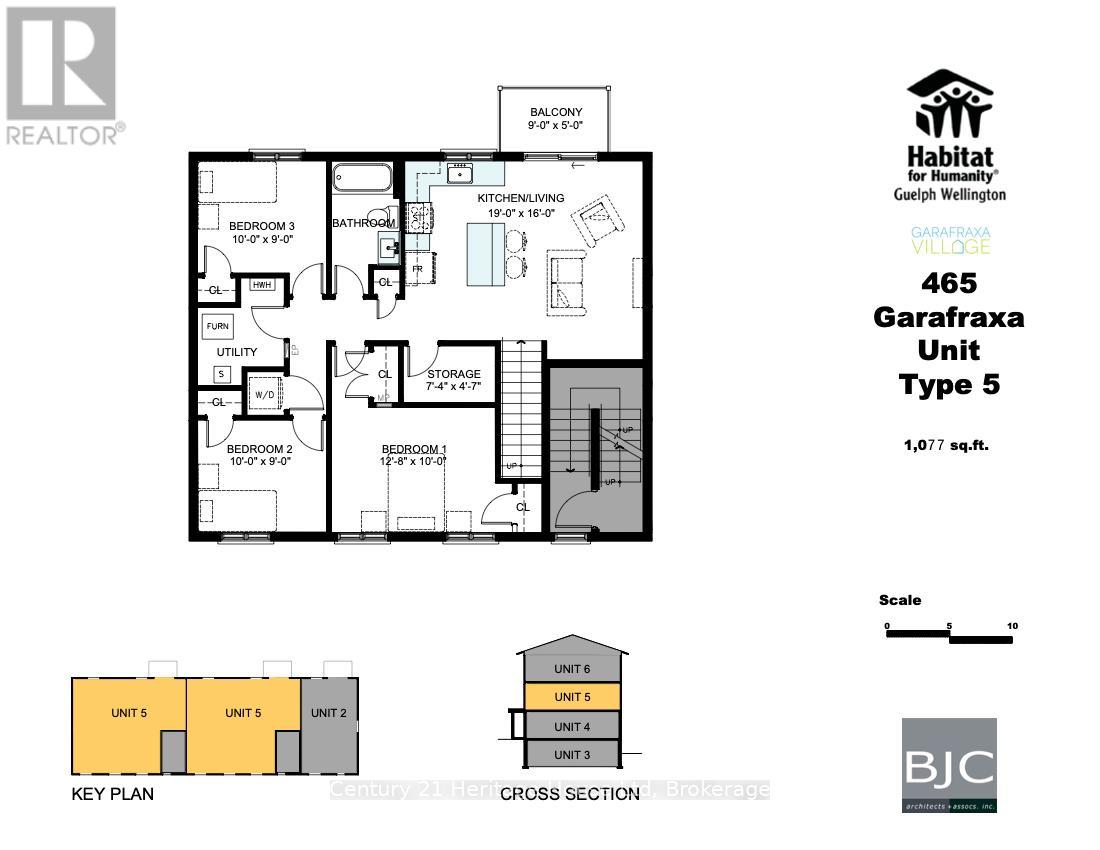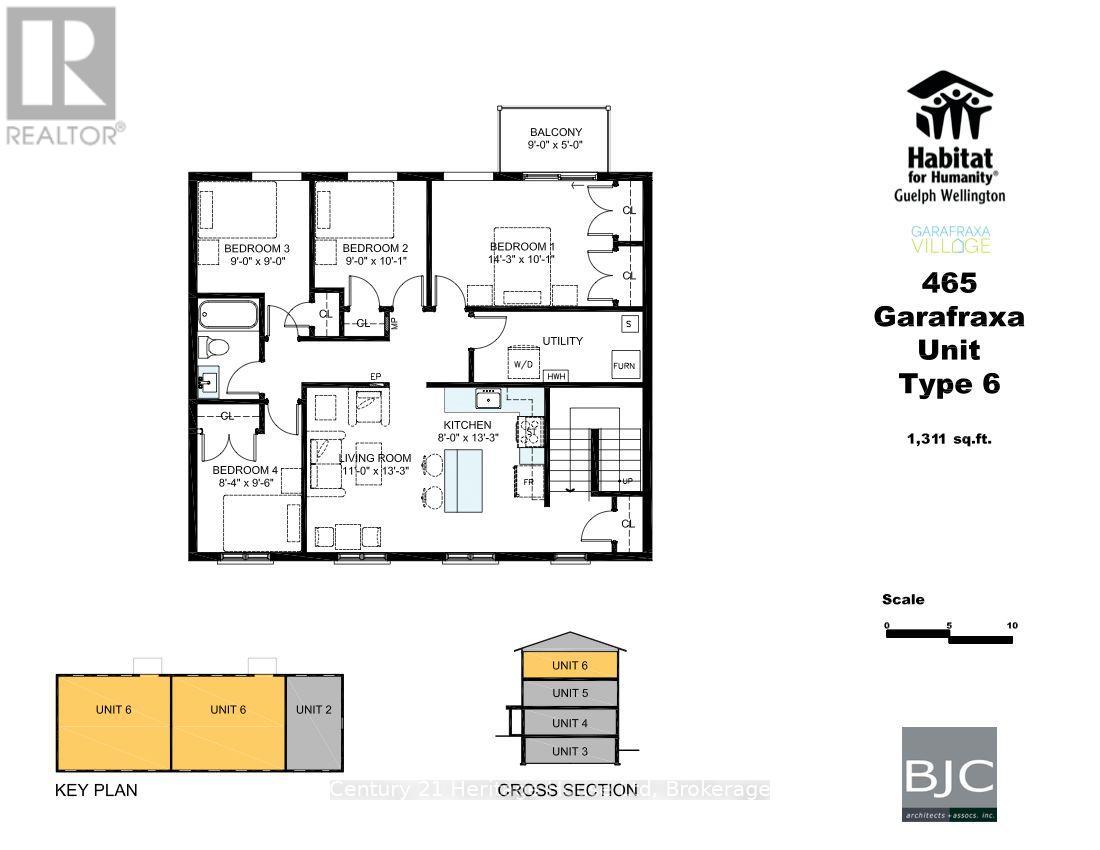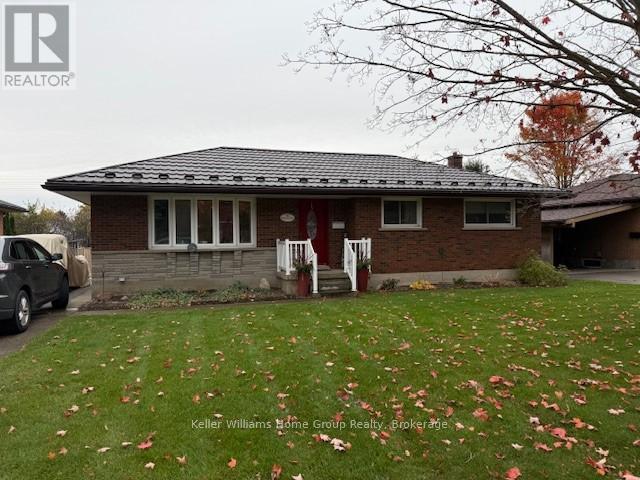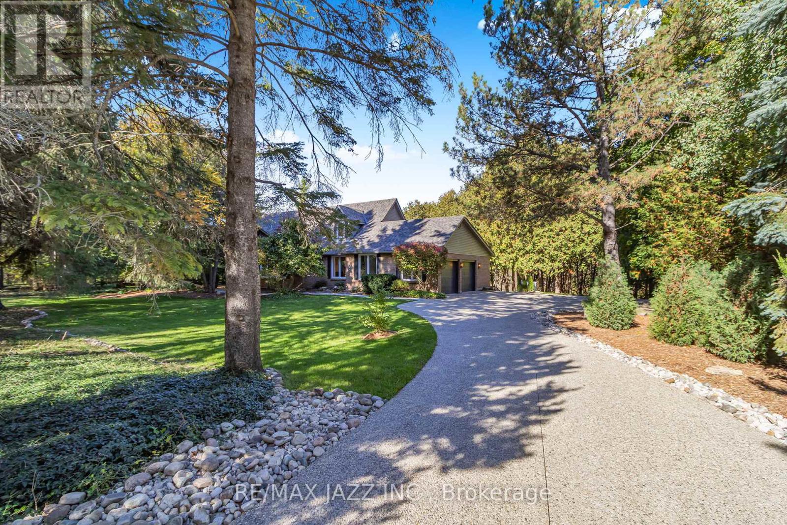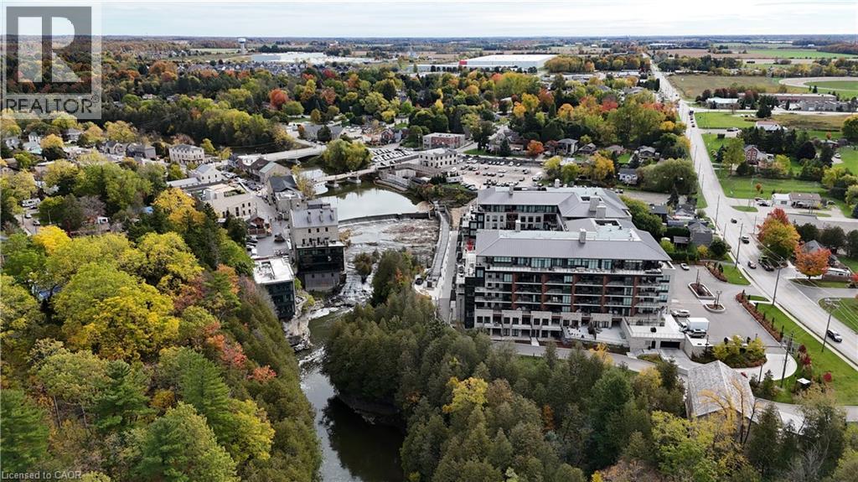- Houseful
- ON
- Centre Wellington
- Fergus
- 487 Flannery Dr
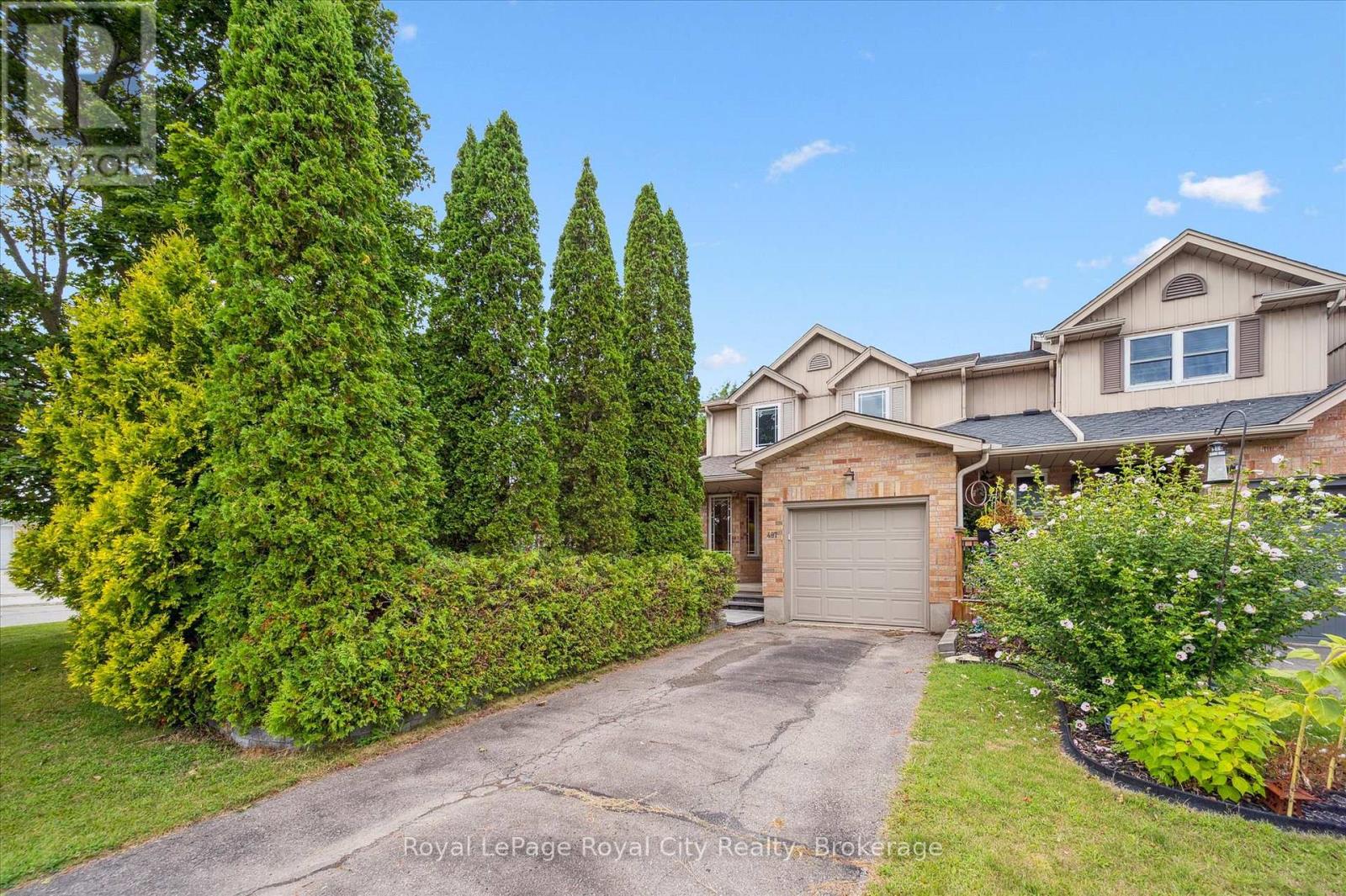
Highlights
Description
- Time on Houseful37 days
- Property typeSingle family
- Neighbourhood
- Median school Score
- Mortgage payment
Nestled on a tree-lined, private end unit lot in the desirable south end of Fergus, this charming 3-bedroom town home is the perfect place to start your next chapter. Step onto the welcoming front porch and into an inviting, open-concept main floor. The spacious foyer offers plenty of closet space and direct access to the garage, while the living room features a cozy gas fireplace, large windows and a convenient walkout to a large private deck.Good sized yard with large trees for privacy and grass area for play. With fresh paint throughout, this home feels bright and move-in ready. Upstairs, a serene retreat awaits with three generously sized bedrooms, ample closet space, and an updated three-piece primary ensuite bathroom, and a four piece main bath. The basement is ready for your personal touch, complete with a rough-in for a future bathroom, high ceilings and good space for a family/games room With nearby community centers, parks, and trails, this home offers a wonderful blend of comfort and convenience. (id:63267)
Home overview
- Cooling Central air conditioning
- Heat source Natural gas
- Heat type Forced air
- Sewer/ septic Sanitary sewer
- # total stories 2
- # parking spaces 3
- Has garage (y/n) Yes
- # full baths 2
- # half baths 1
- # total bathrooms 3.0
- # of above grade bedrooms 3
- Flooring Carpeted, vinyl, laminate, linoleum
- Has fireplace (y/n) Yes
- Community features Community centre
- Subdivision Fergus
- Directions 2221769
- Lot size (acres) 0.0
- Listing # X12401847
- Property sub type Single family residence
- Status Active
- 3rd bedroom 2.99m X 4.07m
Level: 2nd - 2nd bedroom 2.5m X 4.3m
Level: 2nd - Bathroom 1.89m X 2.15m
Level: 2nd - Primary bedroom 4.35m X 3.62m
Level: 2nd - Bathroom 2.62m X 5.5m
Level: 2nd - Other 2.95m X 2.77m
Level: Lower - Other 3.61m X 4.18m
Level: Lower - Cold room 3.19m X 1.65m
Level: Lower - Other 2.53m X 3.1m
Level: Lower - Other 6.12m X 3.41m
Level: Lower - Living room 6.27m X 3.52m
Level: Main - Bathroom 1.08m X 2.18m
Level: Main - Dining room 3.94m X 2.62m
Level: Main - Eating area 1.91m X 2.7m
Level: Main - Kitchen 2.49m X 6.6m
Level: Main
- Listing source url Https://www.realtor.ca/real-estate/28859032/487-flannery-drive-centre-wellington-fergus-fergus
- Listing type identifier Idx

$-1,760
/ Month

