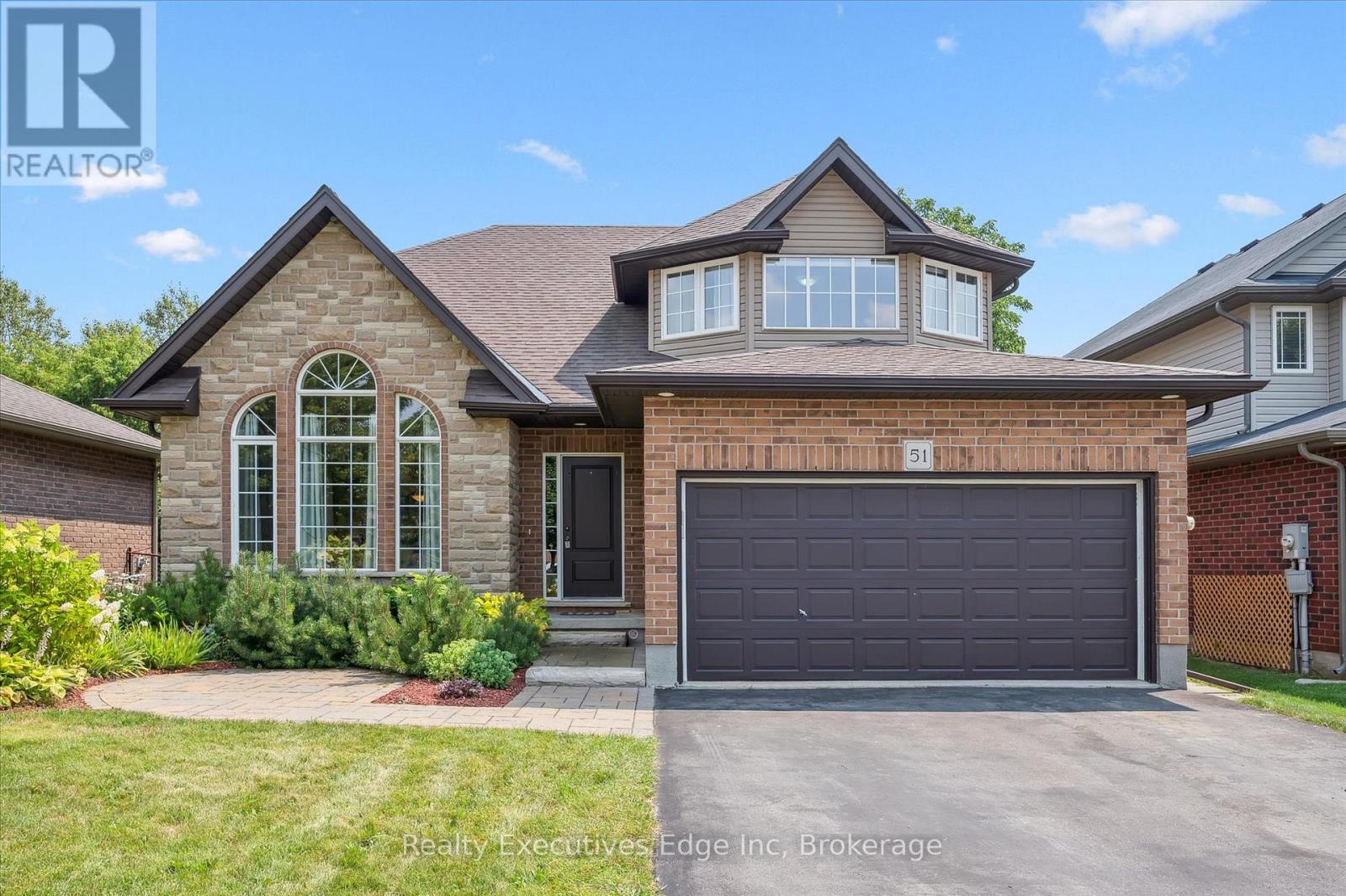- Houseful
- ON
- Centre Wellington
- Elora-Salem
- 51 Marr Dr

Highlights
This home is
16%
Time on Houseful
70 Days
School rated
7/10
Centre Wellington
-11.37%
Description
- Time on Houseful70 days
- Property typeSingle family
- Neighbourhood
- Median school Score
- Mortgage payment
Welcome to this cozy home situated in a highly sought after family neighborhood. This property boasts 3 generous sized bedrooms with ample closets and 3 bathrooms. Hardwood floors throughout, vaulted ceiling with large windows, providing abundant natural lighting. Featuring a massive pool sized lot that will allow you endless possibilities for a backyard Oasis. Enjoy your morning coffee on the back deck. Located just a short walk to Elora's vibrant shops, cafes, and restaurants. (id:63267)
Home overview
Amenities / Utilities
- Cooling Central air conditioning
- Heat source Natural gas
- Heat type Forced air
- Sewer/ septic Sanitary sewer
Exterior
- # total stories 2
- # parking spaces 6
- Has garage (y/n) Yes
Interior
- # full baths 2
- # half baths 1
- # total bathrooms 3.0
- # of above grade bedrooms 3
Location
- Subdivision Elora/salem
Overview
- Lot size (acres) 0.0
- Listing # X12337289
- Property sub type Single family residence
- Status Active
Rooms Information
metric
- Bathroom 4.318m X 3.7338m
Level: 2nd - Primary bedroom 4.6228m X 4.064m
Level: 2nd - Bathroom 2.4892m X 3.7338m
Level: 2nd - Bedroom 4.1402m X 3.1496m
Level: 2nd - 2nd bedroom 5.334m X 3.048m
Level: 2nd - Office 10.6117m X 5.9944m
Level: Basement - Office 3.6576m X 4.953m
Level: Basement - Laundry 2.286m X 2.667m
Level: Main - Family room 5.0546m X 3.3274m
Level: Main - Kitchen 2.8448m X 3.3274m
Level: Main - Eating area 3.2512m X 4.8006m
Level: Main - Other 5.1816m X 6.096m
Level: Main - Dining room 4.0386m X 2.7178m
Level: Main - Bathroom 2.1336m X 0.864m
Level: Main - Foyer 1.9812m X 1.8796m
Level: Main - Living room 4.0132m X 3.429m
Level: Main
SOA_HOUSEKEEPING_ATTRS
- Listing source url Https://www.realtor.ca/real-estate/28717180/51-marr-drive-centre-wellington-elorasalem-elorasalem
- Listing type identifier Idx
The Home Overview listing data and Property Description above are provided by the Canadian Real Estate Association (CREA). All other information is provided by Houseful and its affiliates.

Lock your rate with RBC pre-approval
Mortgage rate is for illustrative purposes only. Please check RBC.com/mortgages for the current mortgage rates
$-2,933
/ Month25 Years fixed, 20% down payment, % interest
$
$
$
%
$
%

Schedule a viewing
No obligation or purchase necessary, cancel at any time
Nearby Homes
Real estate & homes for sale nearby












