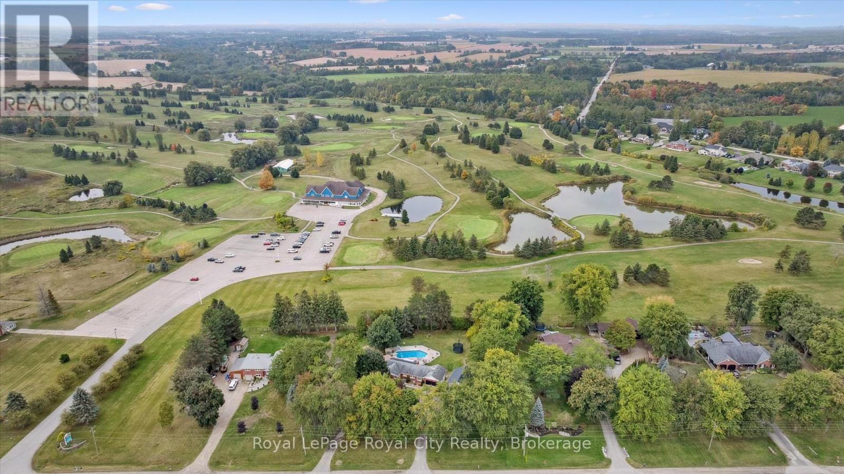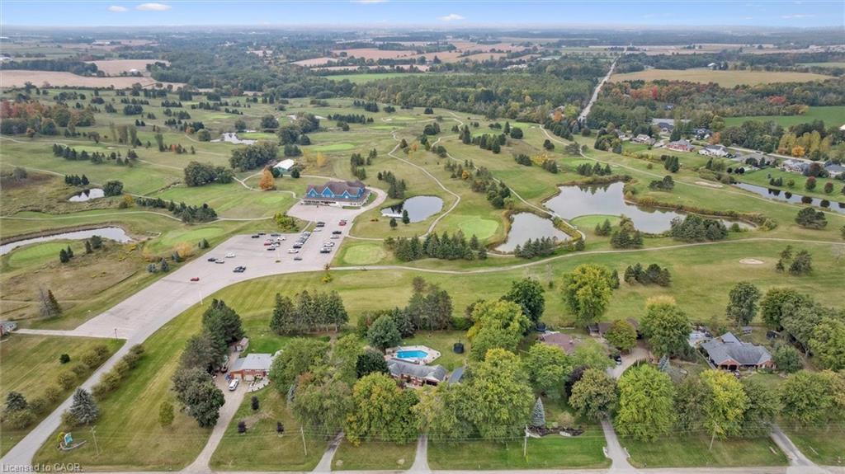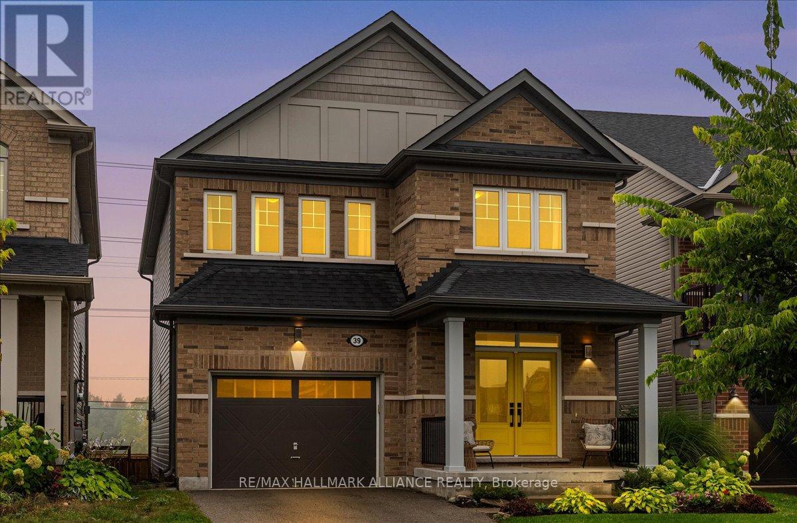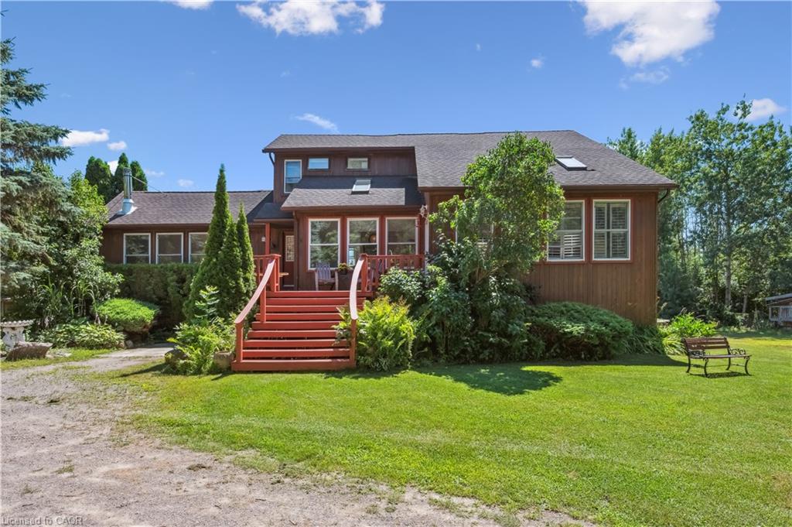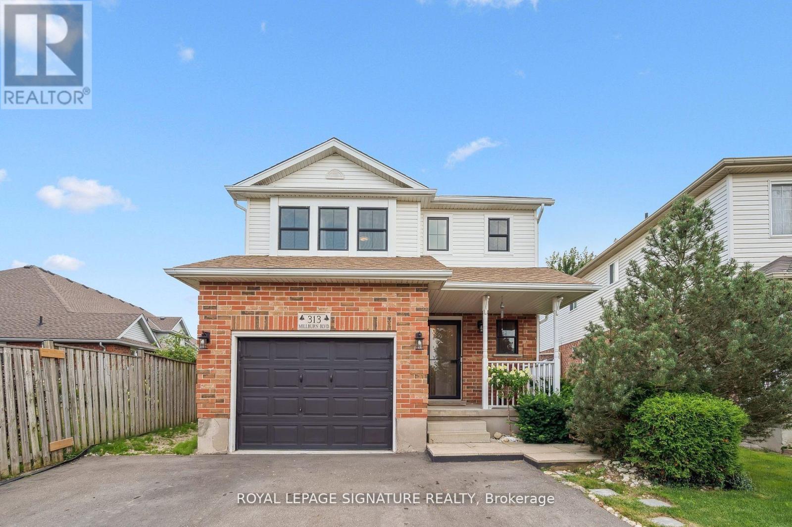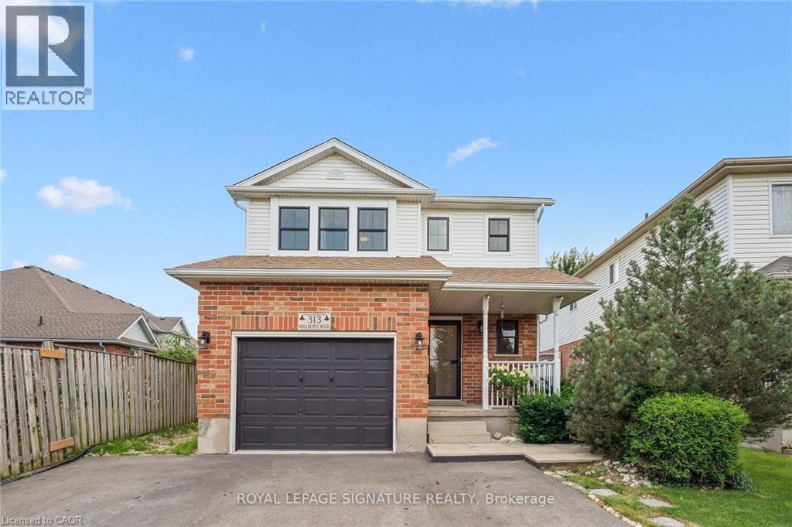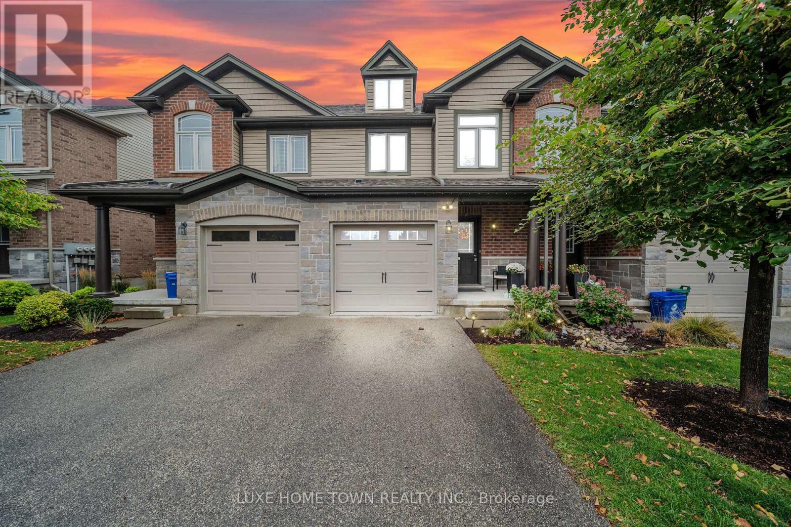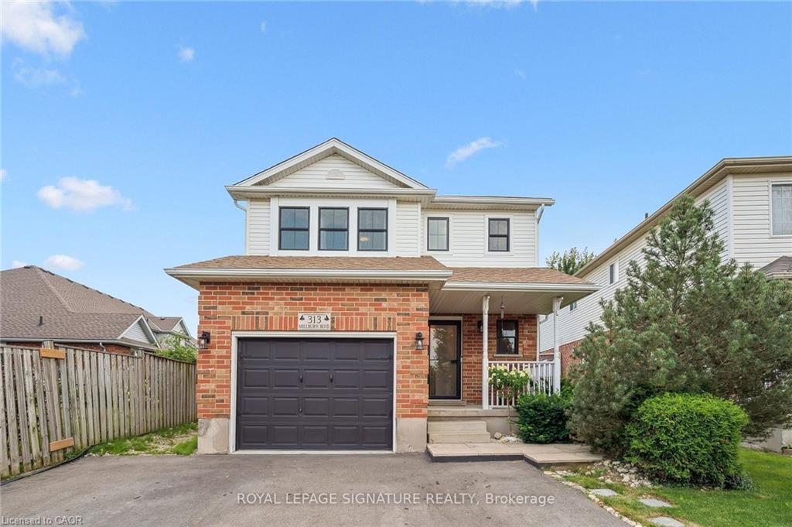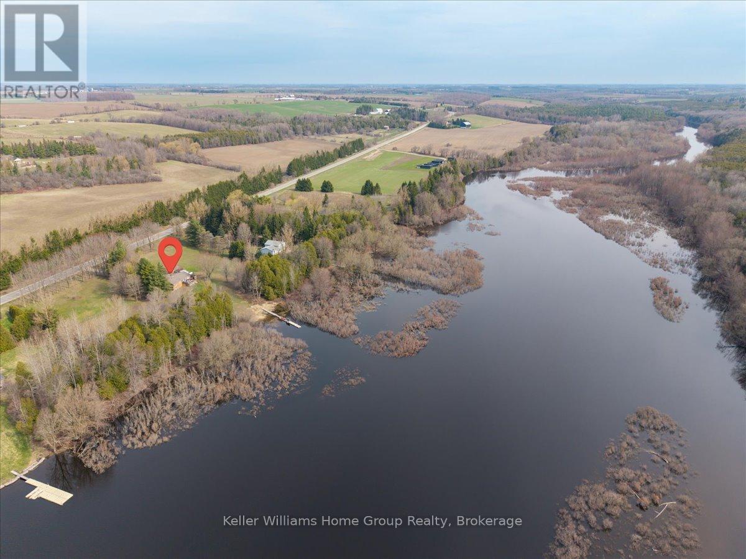- Houseful
- ON
- Centre Wellington
- Fergus
- 532 Flannery Dr
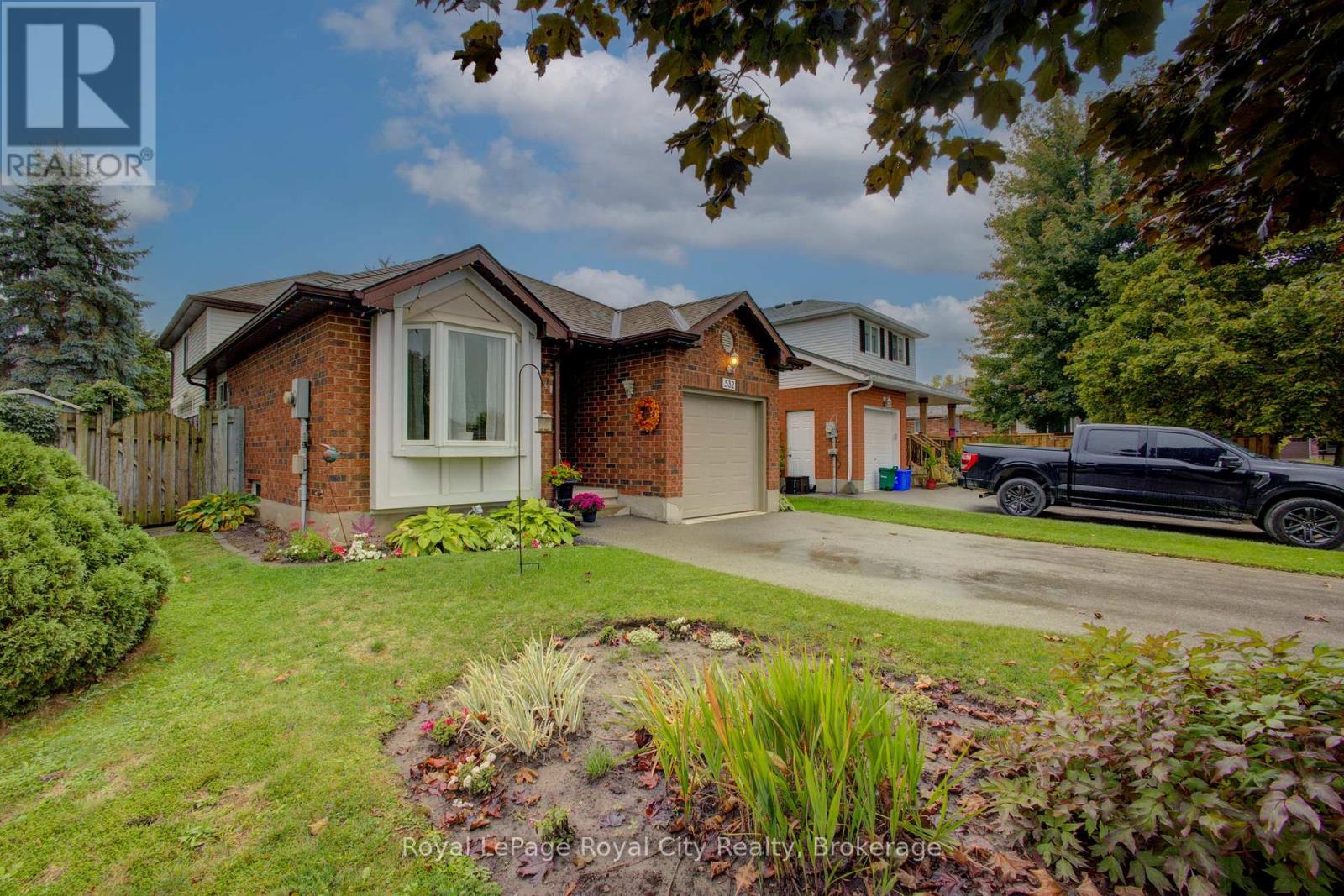
Highlights
Description
- Time on Housefulnew 1 hour
- Property typeSingle family
- Neighbourhood
- Median school Score
- Mortgage payment
Welcome to your new home in Fergus! This stunning 4-level backsplit is a true gem, perfectly situated in a quiet, family-friendly neighborhood with all amenities just a stone's throw away. This unique and functional layout is designed for modern family living, offering a perfect blend of open-concept spaces and private retreats. Step inside the main level and be greeted by the bright and spacious living room, featuring elegant coffered ceilings that add a touch of sophistication. Just a few steps down, the cozy family room with a charming fireplace provides the ideal setting for movie nights and family gatherings. The multi-level design not only creates distinct living zones for different activities but also adds a sense of privacy and separation. This home boasts three generous bedrooms, one being used as office space off the family room and two bathrooms, providing ample space for everyone. The layout is perfect for a growing family, with the primary and second bedrooms tucked away on the upper levels, ensuring a peaceful and quiet environment. One of the standout features of this property is the private and serene backyard. It's the perfect canvas for your outdoor oasis, whether you envision a lush garden, a play area for the kids, or a tranquil space to relax. With a single-car garage and plenty of neighborhood parking, hosting friends and family will be a breeze. Located in a sought-after area of Fergus, you're just minutes from parks, schools, shopping, and more. This isn't just a house; it's a lifestyle. Don't miss your opportunity to own a home that combines practicality, style, and an unbeatable location. Discover the endless possibilities this home has to offer (id:63267)
Home overview
- Cooling Central air conditioning
- Heat source Natural gas
- Heat type Forced air
- Sewer/ septic Sanitary sewer
- Fencing Fenced yard
- # parking spaces 3
- Has garage (y/n) Yes
- # full baths 2
- # total bathrooms 2.0
- # of above grade bedrooms 3
- Has fireplace (y/n) Yes
- Subdivision Fergus
- Lot size (acres) 0.0
- Listing # X12427345
- Property sub type Single family residence
- Status Active
- Bathroom 2.02m X 2.23m
Level: In Between - Family room 4.95m X 6m
Level: In Between - 3rd bedroom 3.29m X 3.34m
Level: In Between - Living room 2.96m X 5.26m
Level: Main - Foyer 1.43m X 3.99m
Level: Main - Kitchen 2.76m X 3.25m
Level: Main - Dining room 5.16m X 3.04m
Level: Main - 2nd bedroom 3.32m X 3.82m
Level: Upper - Primary bedroom 4.03m X 4.73m
Level: Upper - Bathroom 2.2m X 2.17m
Level: Upper
- Listing source url Https://www.realtor.ca/real-estate/28914230/532-flannery-drive-centre-wellington-fergus-fergus
- Listing type identifier Idx

$-1,973
/ Month

