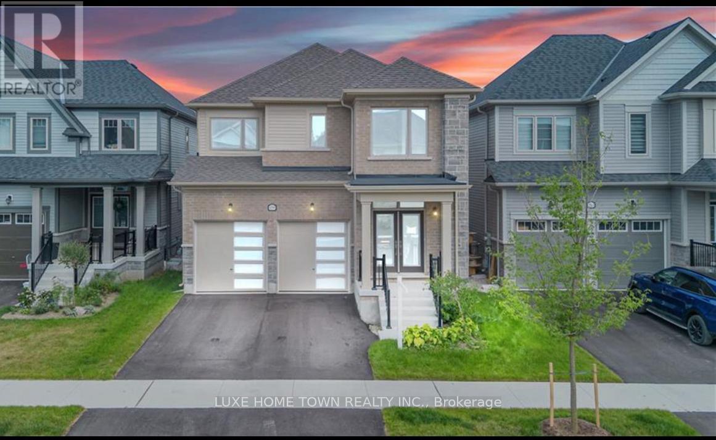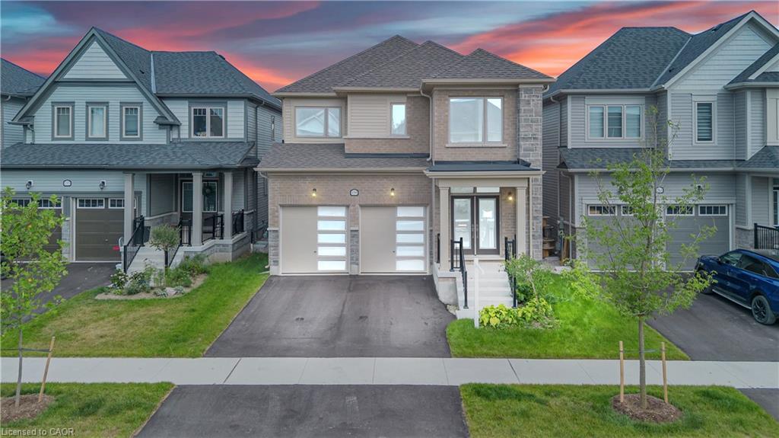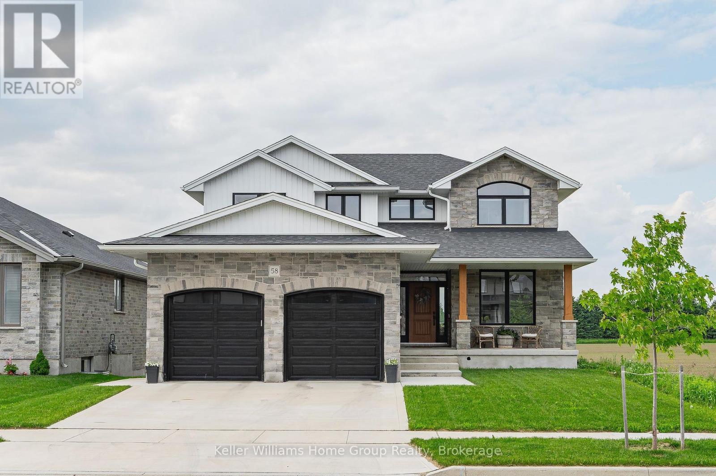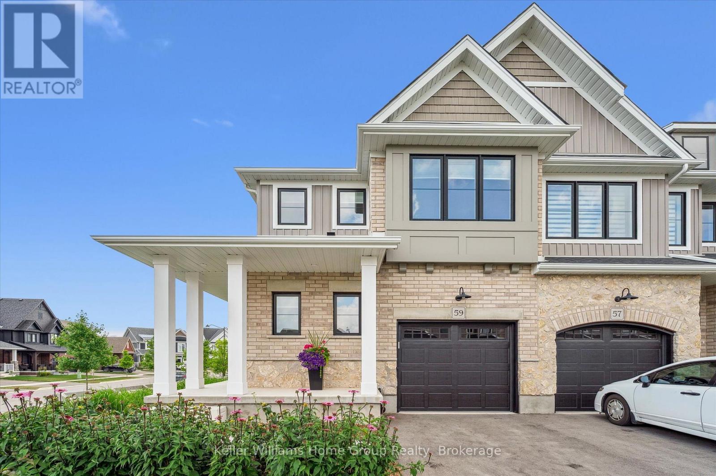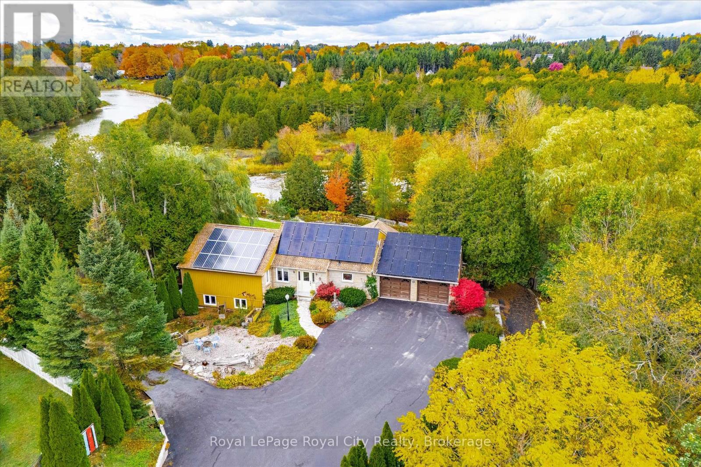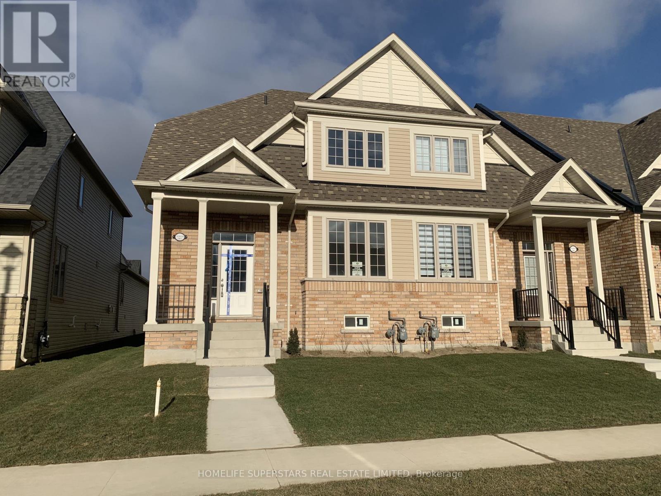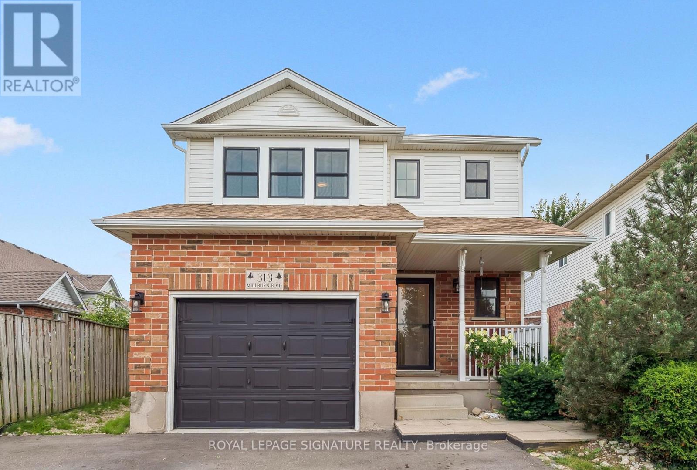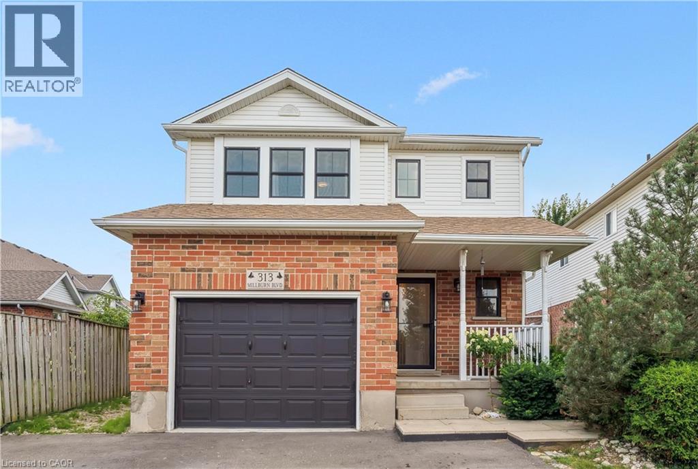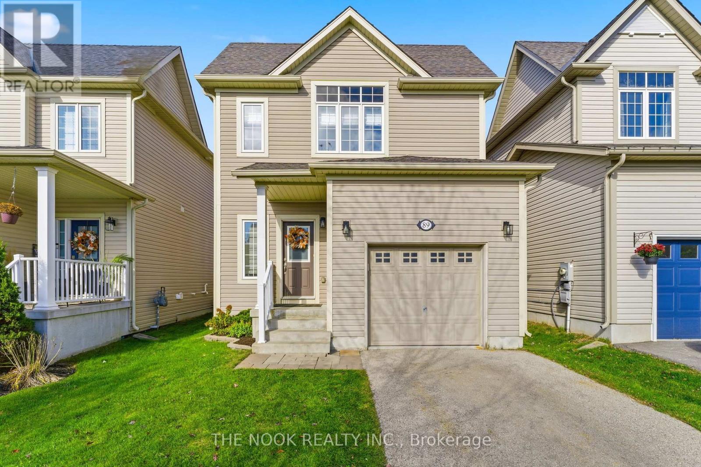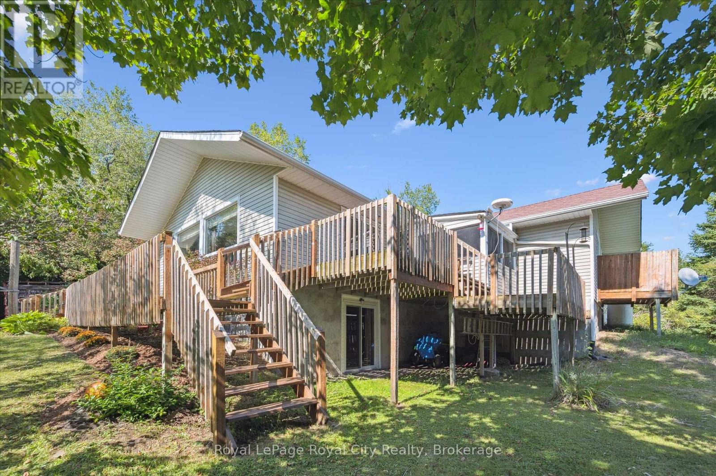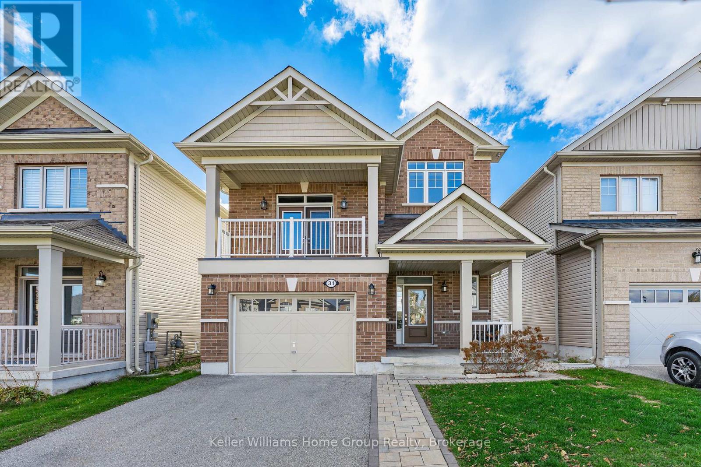- Houseful
- ON
- Centre Wellington
- N1M
- 55 Povey Rd
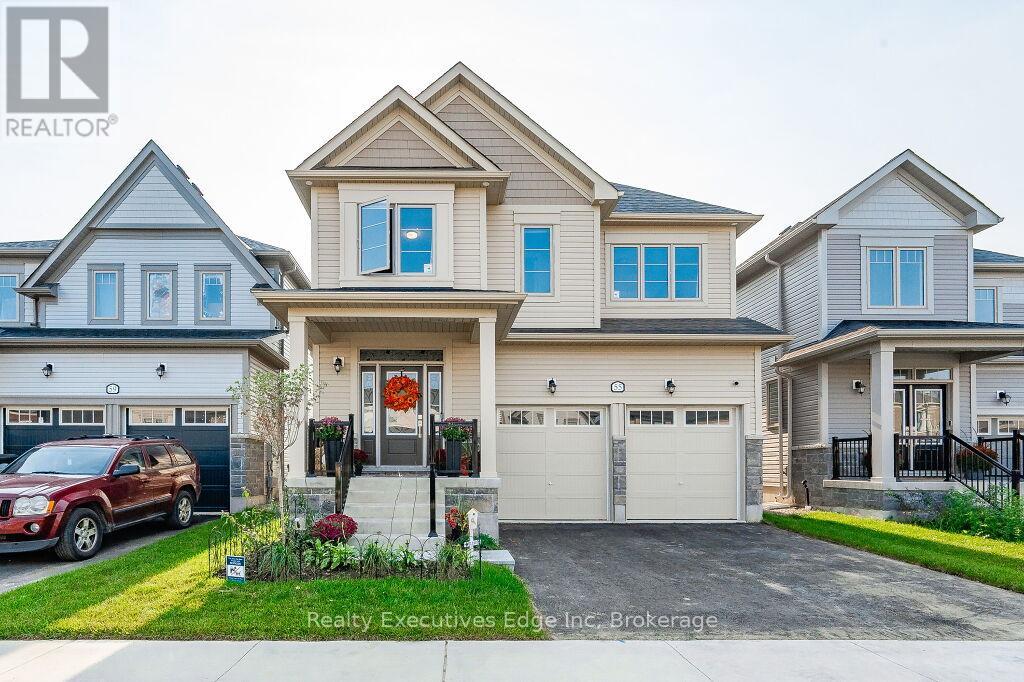
Highlights
Description
- Time on Houseful16 days
- Property typeSingle family
- Median school Score
- Mortgage payment
Presenting a magnificent 4-bedroom residence, situated in an enviable location, offering an impressive 2,700 square feet of total refined living space. This extraordinary "pet-free from new" property has been meticulously upgraded to cater to the most discerning of tastes. This exceptional property has undergone a plethora of upgrades, including a gas fireplace, an oak staircase with a maple finish, and upgraded vanities throughout. The gourmet kitchen features stainless steel canopy hood fans and under-counter lighting, perfect for any culinary enthusiast. The master ensuite boasts a luxurious tub with a handheld faucet, a spa-like shower, and upgraded features like a niche and glass enclosure. Two of the 5 bathrooms have been upgraded with one-piece toilets and modern fixtures. High-end Laminate flooring throughout the main level adds a touch of elegance, while valence mouldings on all floors complete the look. A backsplash in the kitchen, an insulated garage ceiling, and an electric TV package in the master bedroom are just a few of the many additional upgrades. The exterior features an outside gas line for a BBQ, a 200-amp service, and a house electric surge protector. The owner has supplied numerous upgrades, including appliances, a central vacuum system, and a Lennox high-efficiency central air unit. Security cameras with solar panels outside ensure peace of mind, while a stacked washer and dryer complete the picture above grade. However, this home offers even more, with a recently professionally finished basement featuring a large rec room as well as a stylish 3-piece bathroom and lastly a fully fenced back yard. You will be impressed when you see this home in person, don't delay. (id:63267)
Home overview
- Cooling Central air conditioning
- Heat source Natural gas
- Heat type Forced air
- Sewer/ septic Sanitary sewer
- # total stories 2
- # parking spaces 4
- Has garage (y/n) Yes
- # full baths 4
- # half baths 1
- # total bathrooms 5.0
- # of above grade bedrooms 4
- Has fireplace (y/n) Yes
- Subdivision Fergus
- Directions 2170739
- Lot size (acres) 0.0
- Listing # X12463651
- Property sub type Single family residence
- Status Active
- Primary bedroom 4.39m X 4.88m
Level: 2nd - Bathroom 2.3m X 3.2m
Level: 2nd - Bedroom 3.35m X 3.35m
Level: 2nd - 2nd bedroom 2.92m X 3.66m
Level: 2nd - Bathroom 4m X 3.34m
Level: 2nd - Bathroom 2.45m X 3.54m
Level: 2nd - 3rd bedroom 4.27m X 3.74m
Level: 2nd - Bathroom 2.2m X 3.1m
Level: Basement - Recreational room / games room 6.43m X 4.23m
Level: Basement - Dining room 4.24m X 3.48m
Level: Main - Kitchen 4.37m X 2.97m
Level: Main - Bathroom 1m X 1m
Level: Main - Family room 5.31m X 3.66m
Level: Main - Eating area 3.45m X 3.66m
Level: Main
- Listing source url Https://www.realtor.ca/real-estate/28992315/55-povey-road-centre-wellington-fergus-fergus
- Listing type identifier Idx

$-2,613
/ Month

