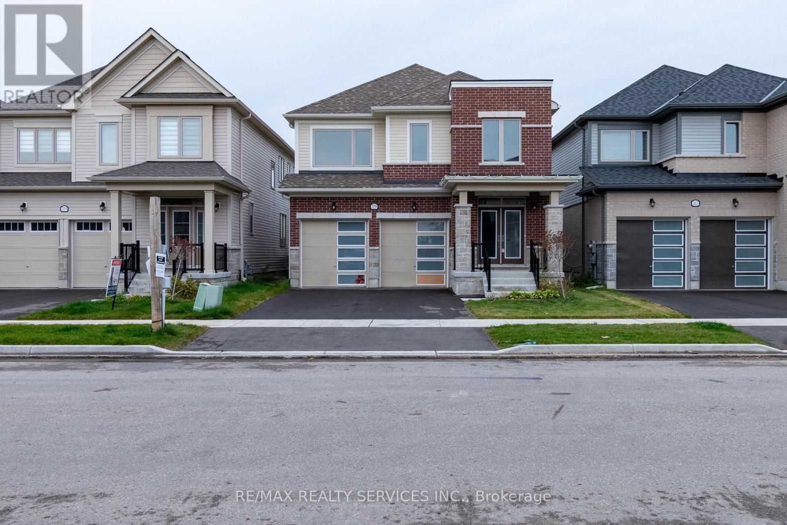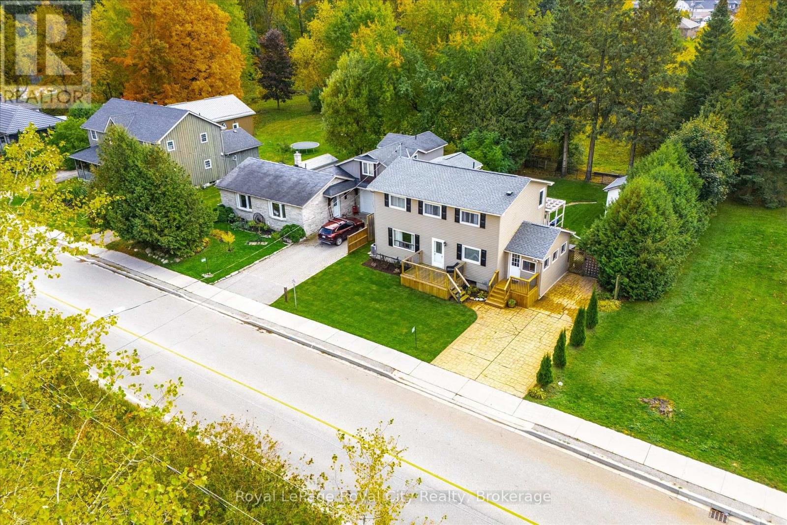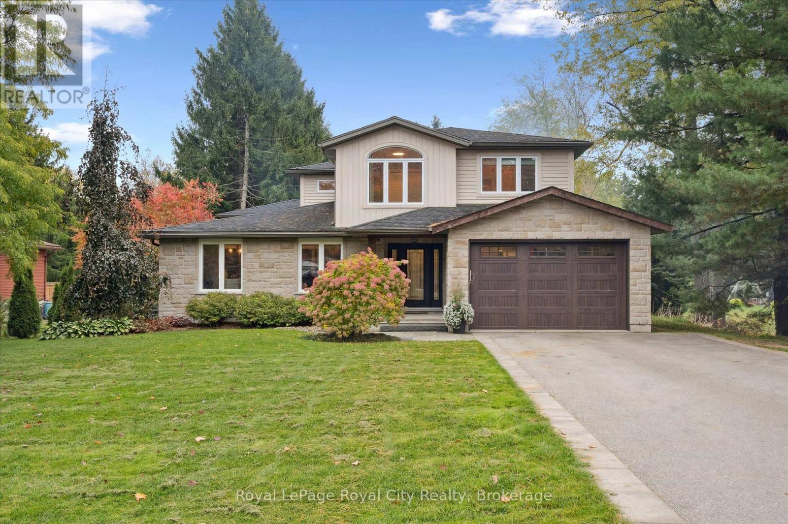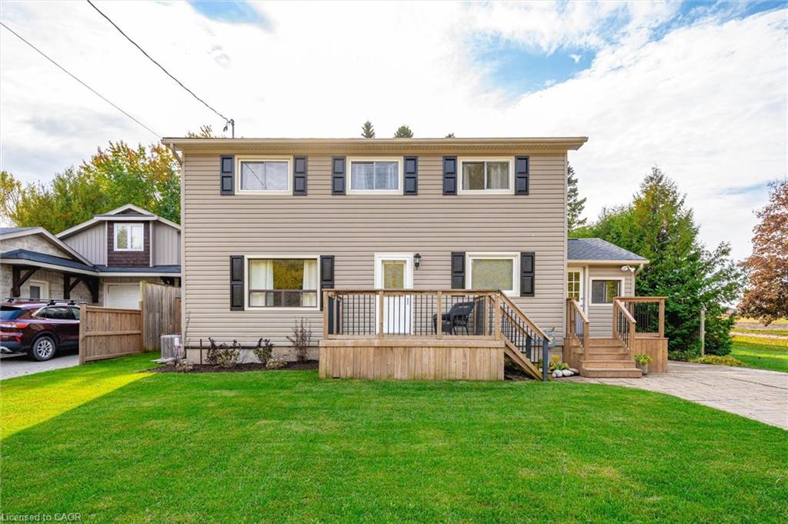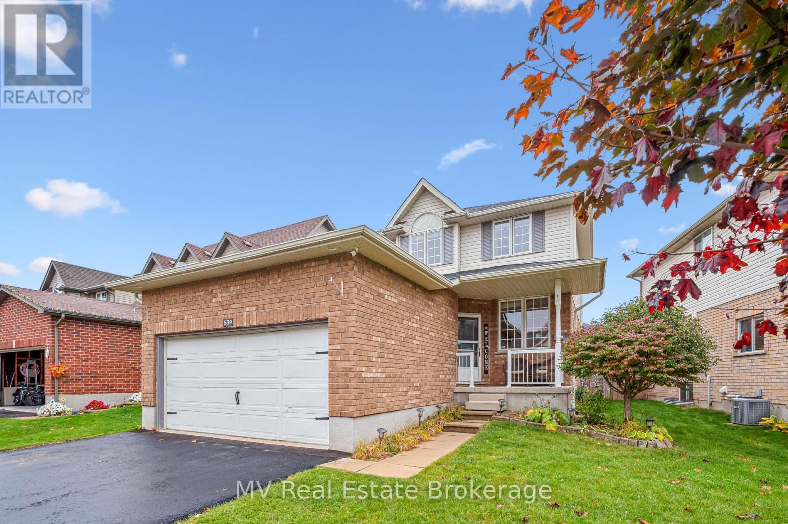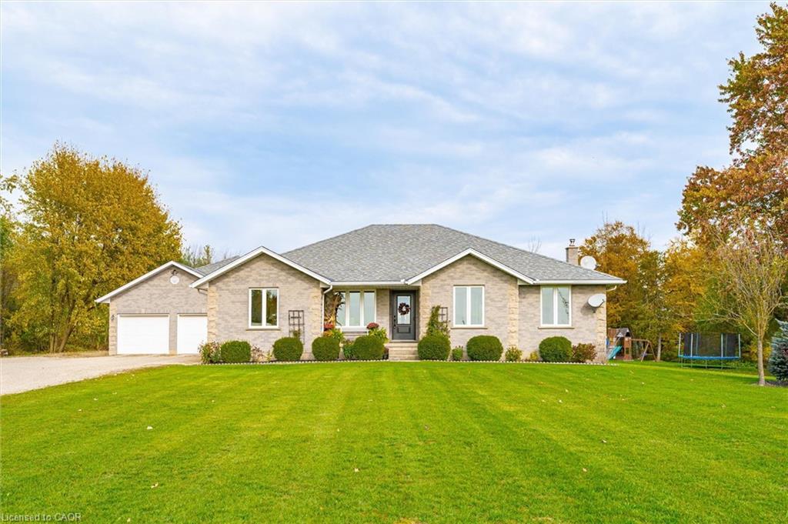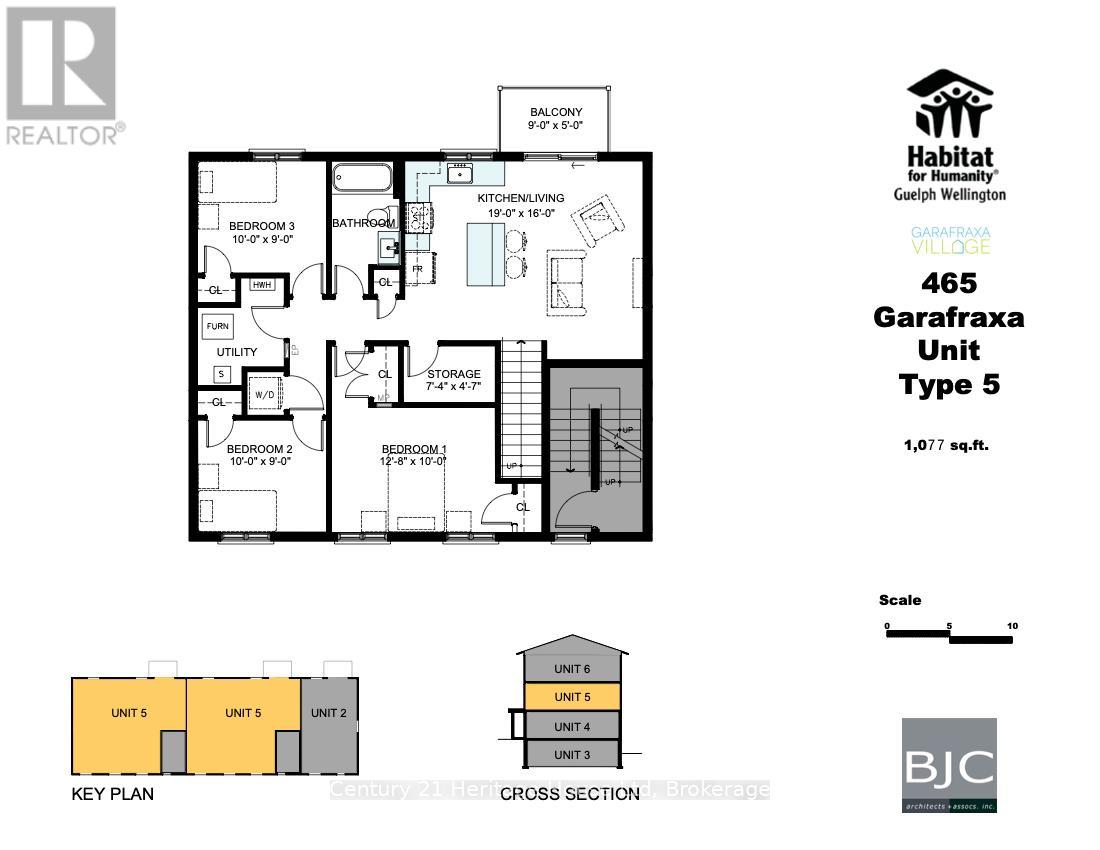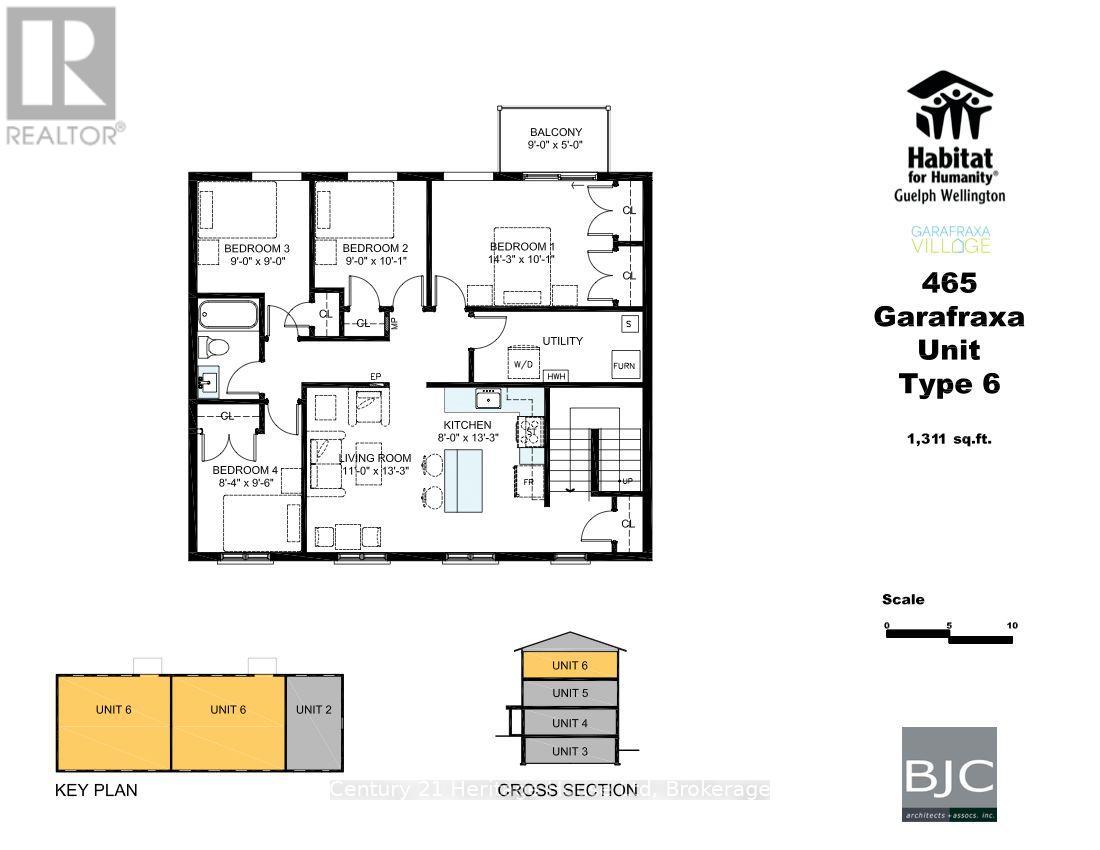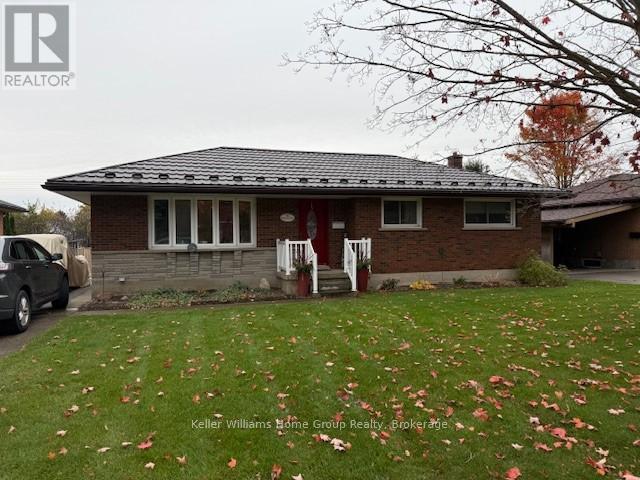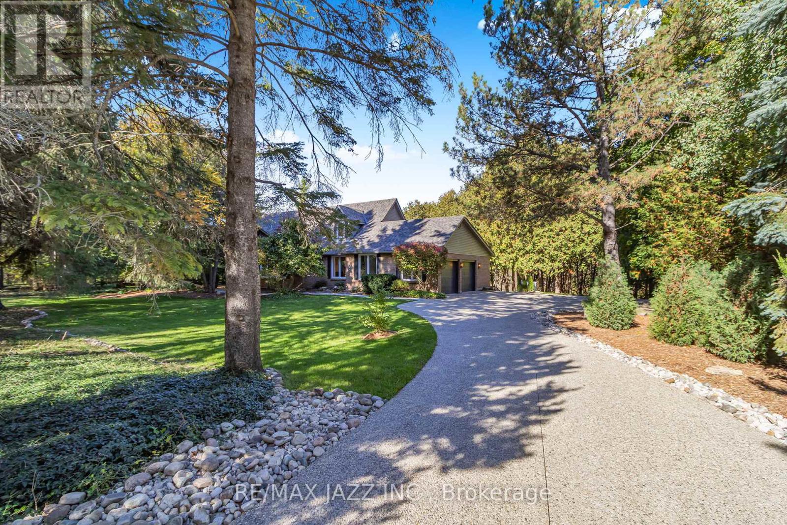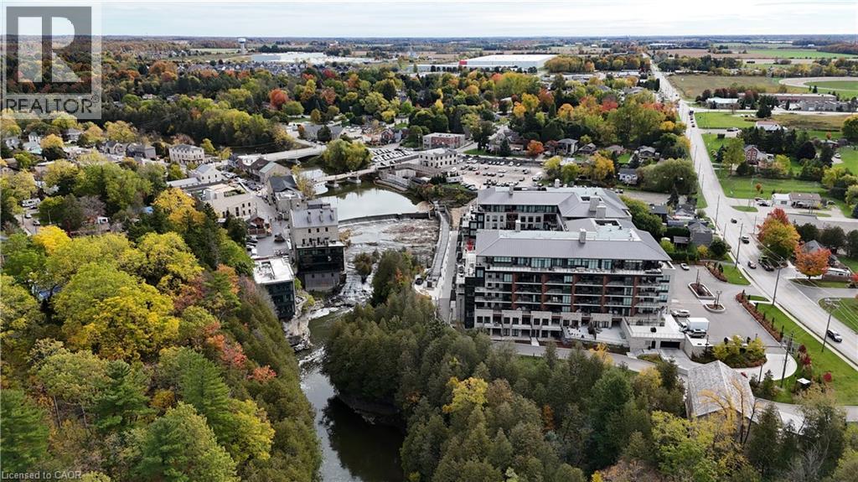- Houseful
- ON
- Centre Wellington
- Fergus
- 62 Ryan St
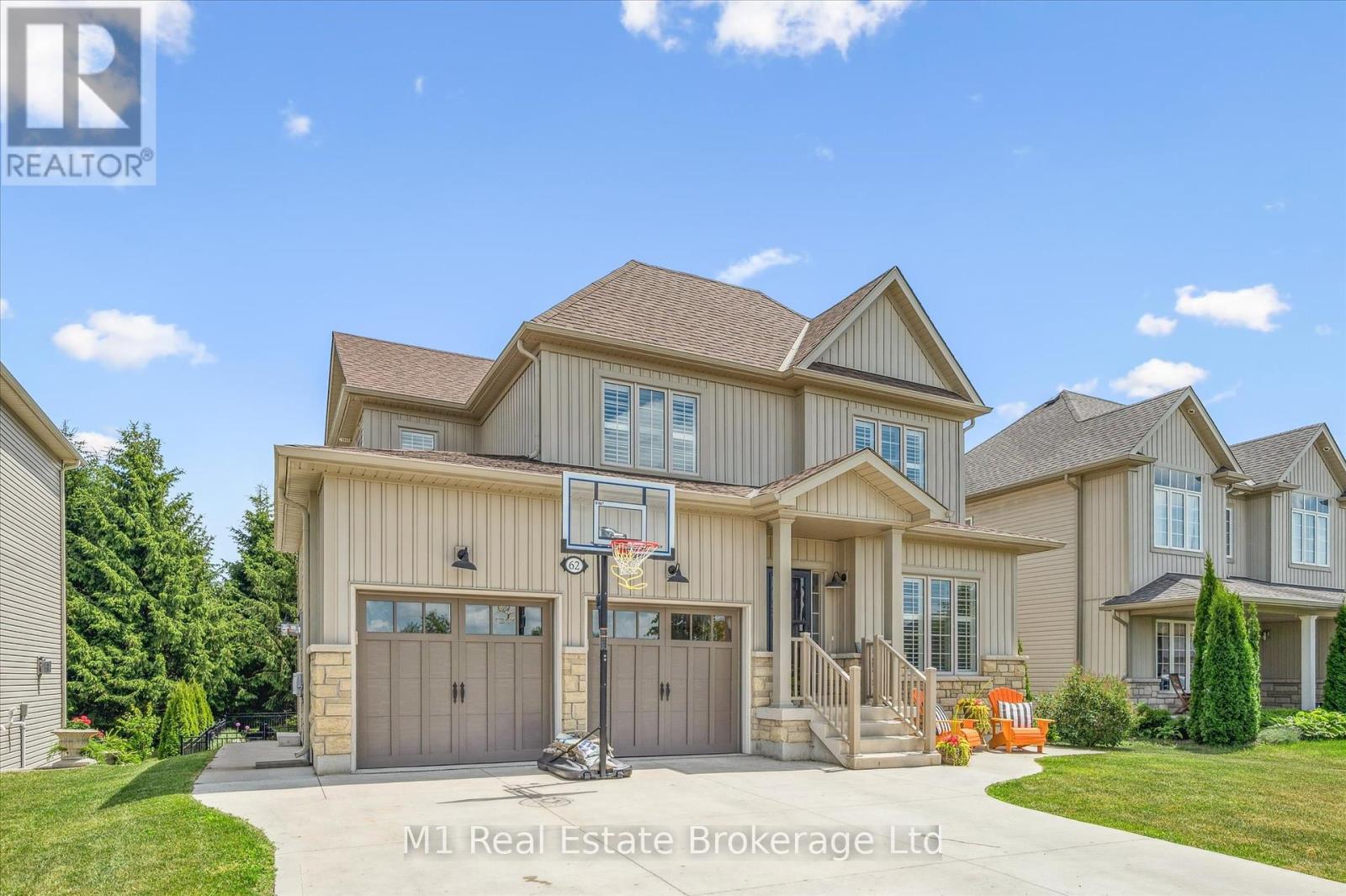
Highlights
Description
- Time on Houseful42 days
- Property typeSingle family
- Neighbourhood
- Median school Score
- Mortgage payment
Stunning Family Home with Luxury Upgrades. Welcome to this beautifully appointed home designed for both everyday comfort and elevated entertaining. Greeted by tall ceilings and a carpet-free layout that flows effortlessly throughout the main living spaces. The chefs kitchen has upgraded appliances & is the heart of the home for preparing and sharing meals. The second floor boasts the primary bedroom, with walk-in closet & cabinetry, and 5-piece ensuite. The additional 3 large bedrooms and full bath finish off the second floor nicely. The fully finished basement offers versatile living space with oversized doorways for a bright, open feel ideal for a home theatre, gym, or recreation room. The large heated fifth bedroom, is great for the large families or sleepovers. Enjoy endless summers in your heated saltwater pool, surrounded by a maintenance-free aluminum deck, ornamental iron fence, and professionally landscaped grounds perfect for relaxing or hosting friends and family. The extra-large maintenance-free shed adds additional storage without the upkeep. With the deck, shed, and fence all designed to be maintenance-free, so you can enjoy years of use with no future expense. The oversized double car garage is both insulated and drywalled, providing convenience, comfort, and plenty of room for vehicles and storage. This home seamlessly combines function, style, and low-maintenance living, truly move-in ready. Come see for yourself, the true value of this home. (id:63267)
Home overview
- Cooling Central air conditioning
- Heat source Natural gas
- Heat type Forced air
- Has pool (y/n) Yes
- Sewer/ septic Sanitary sewer
- # total stories 2
- # parking spaces 4
- Has garage (y/n) Yes
- # full baths 3
- # half baths 1
- # total bathrooms 4.0
- # of above grade bedrooms 5
- Subdivision Fergus
- Directions 2051860
- Lot size (acres) 0.0
- Listing # X12387675
- Property sub type Single family residence
- Status Active
- Bedroom 3.39m X 4.75m
Level: 2nd - 3rd bedroom 3.25m X 4.25m
Level: 2nd - 2nd bedroom 3.39m X 4.06m
Level: 2nd - Primary bedroom 5.25m X 3.56m
Level: 2nd - Recreational room / games room 5.79m X 9.54m
Level: Basement - 4th bedroom 3.99m X 3.27m
Level: Basement - Dining room 3.61m X 3.54m
Level: Main - Laundry 2.67m X 2.4m
Level: Main - Kitchen 3.37m X 3.54m
Level: Main - Office 3.49m X 3.55m
Level: Main - Living room 3.58m X 8.26m
Level: Main
- Listing source url Https://www.realtor.ca/real-estate/28828142/62-ryan-street-centre-wellington-fergus-fergus
- Listing type identifier Idx

$-3,173
/ Month

