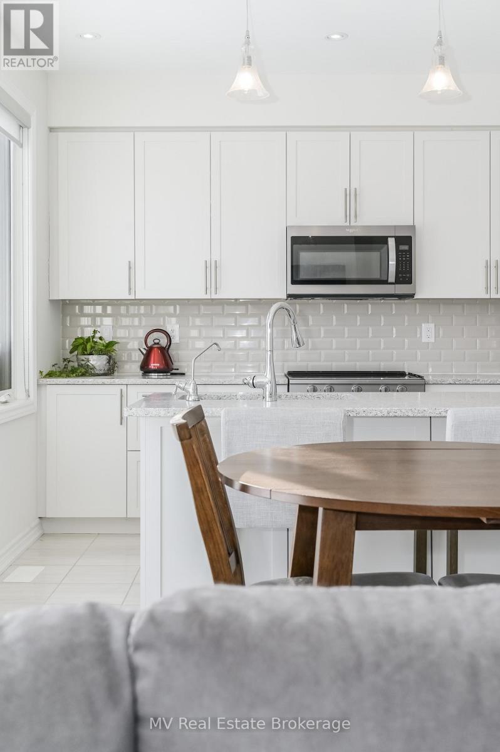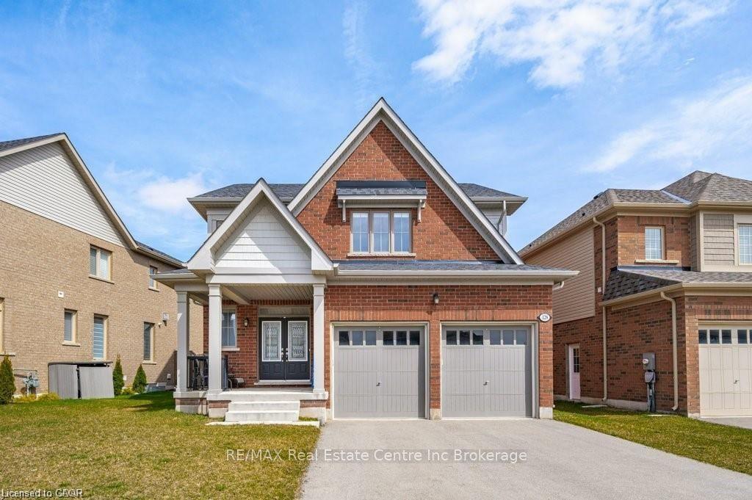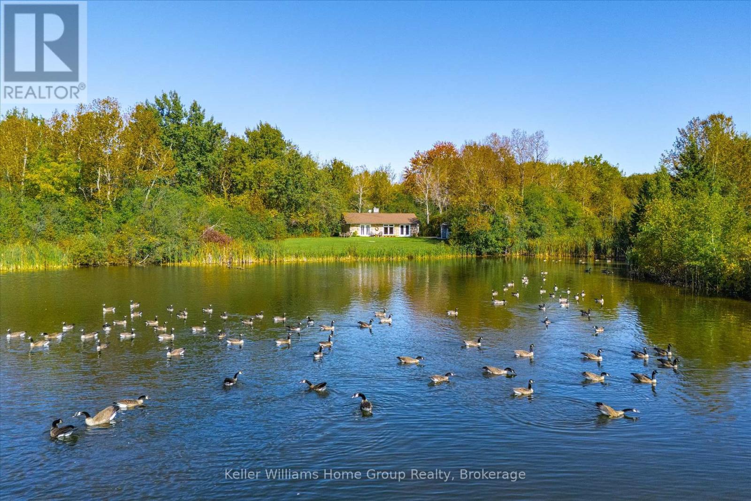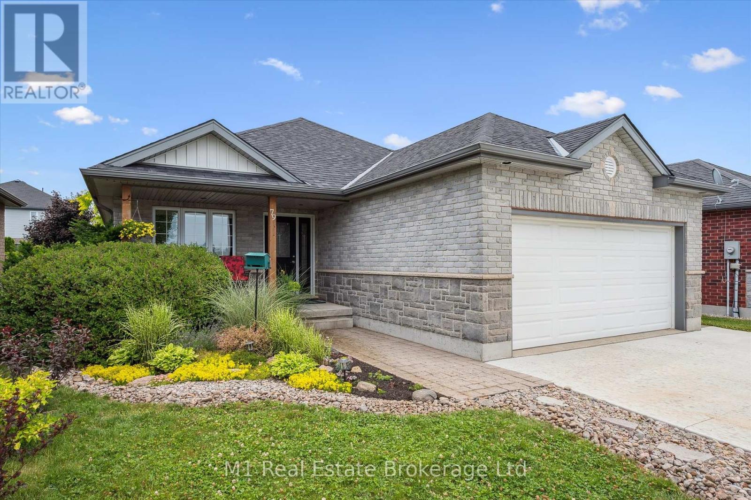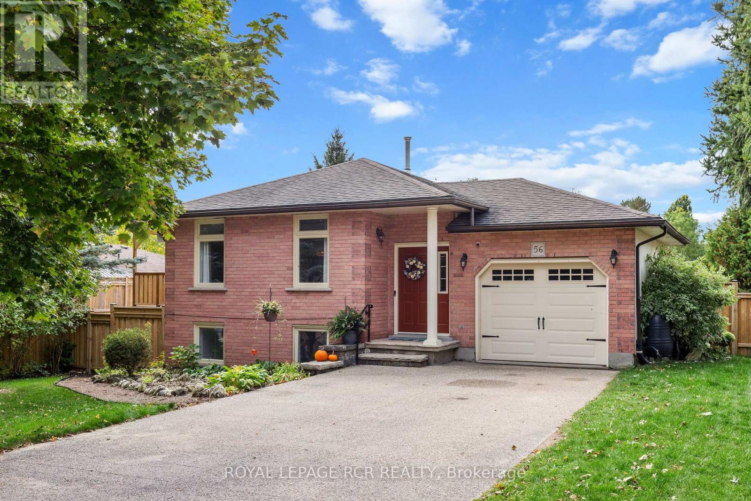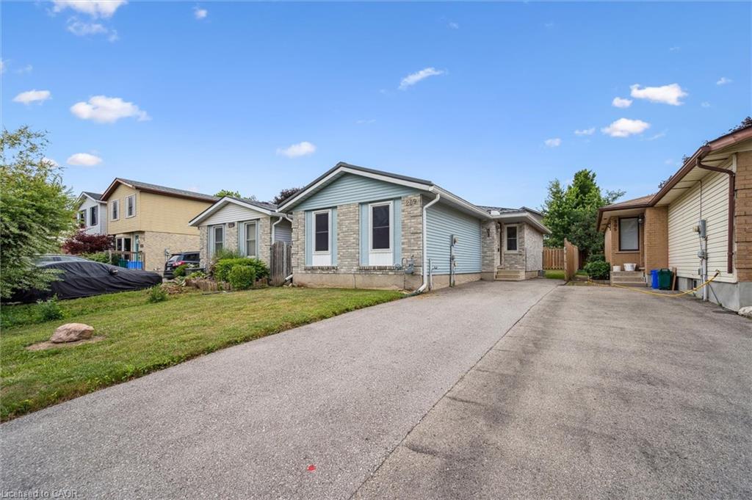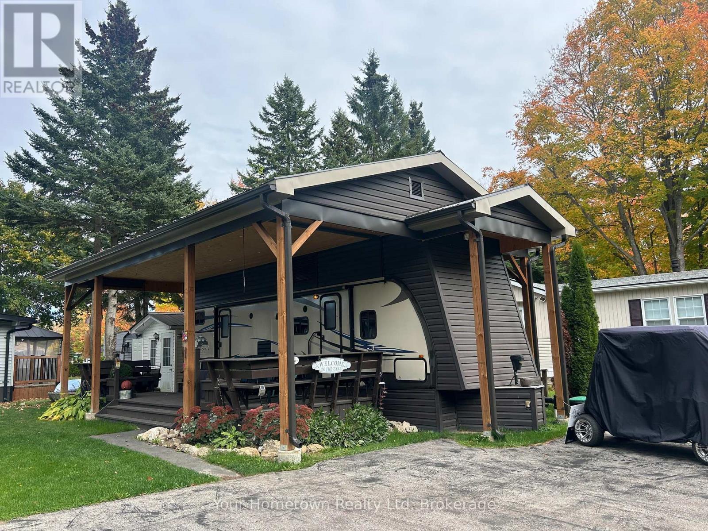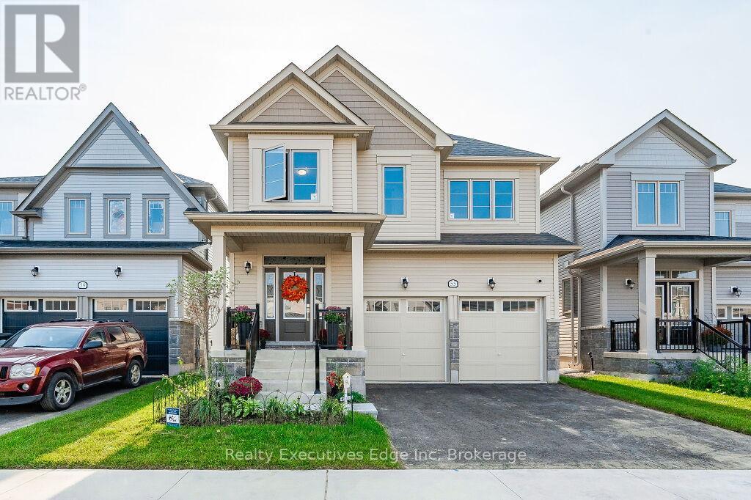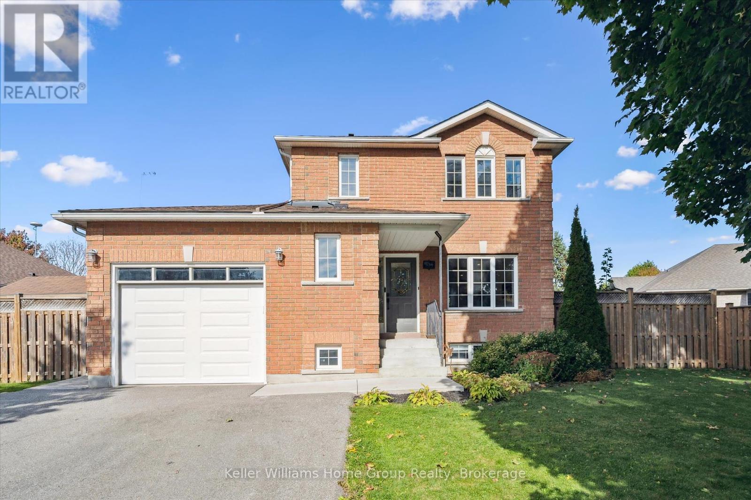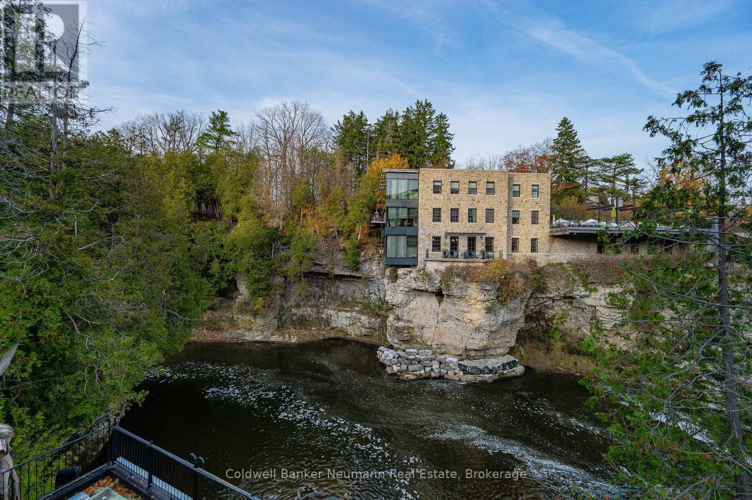- Houseful
- ON
- Centre Wellington
- Fergus
- 638 Holman Cres
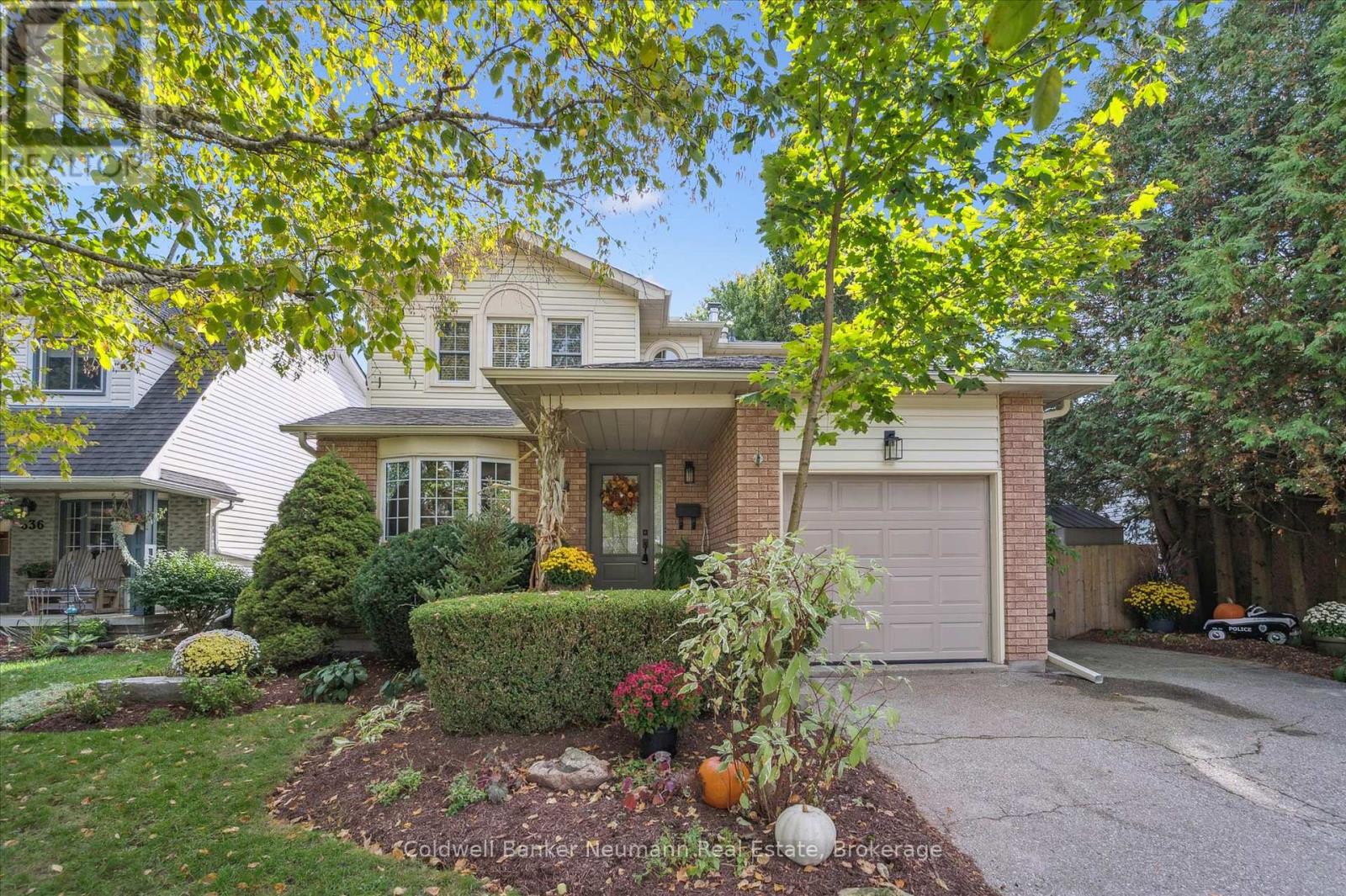
Highlights
Description
- Time on Housefulnew 16 hours
- Property typeSingle family
- Neighbourhood
- Median school Score
- Mortgage payment
Exceptional Quality Family Home Backing Onto Conservation! Prepare to be impressed by this completely updated 2-storey, 3-bedroom family home, showcasing outstanding craftsmanship and elevated finishes throughout. Set against the backdrop of a tranquil treed conservation area with creek access, this home offers the perfect blend of luxury, comfort, and nature. Step inside to find a carpet-free interior with oak hardwood flooring, a bright, airy layout, and a gorgeous kitchen featuring quartz countertops, custom cabinetry, sleek fixtures, and quality appliances. The formal living and dining rooms provide elegant entertaining space, while the cozy family room with a new gas fireplace insert is perfect for relaxing. Upstairs, you'll find three generous bedrooms, including a spacious primary retreat with a walk-in closet and an ensuite complete with a separate shower and soaker tub. The finished basement adds even more value, offering a large rec room, versatile flex space for a home office or den, a 2-piece bath, and abundant storage. Enjoy outdoor living on the private deck surrounded by mature trees and perennials in your beautifully landscaped yard. This is a home where every detail has been thoughtfully upgraded with lasting quality in mind. Just move in and enjoy! (Notable dates: kitchen 2021, shingles 2021, furnace and AC 2022, gas fireplace 2023....and more, just ask your Realtor) (id:63267)
Home overview
- Cooling Central air conditioning
- Heat source Natural gas
- Heat type Forced air
- Sewer/ septic Sanitary sewer
- # total stories 2
- # parking spaces 5
- Has garage (y/n) Yes
- # full baths 2
- # half baths 2
- # total bathrooms 4.0
- # of above grade bedrooms 3
- Subdivision Fergus
- Lot desc Landscaped
- Lot size (acres) 0.0
- Listing # X12465542
- Property sub type Single family residence
- Status Active
- Bathroom 3.49m X 2.67m
Level: 2nd - Bathroom 2.57m X 2.98m
Level: 2nd - Primary bedroom 4.72m X 3.47m
Level: 2nd - Bedroom 3.34m X 3.62m
Level: 2nd - Bedroom 3.63m X 2.91m
Level: 2nd - Office 3.03m X 4.42m
Level: Basement - Recreational room / games room 5.37m X 7.03m
Level: Basement - Utility 4.79m X 4.27m
Level: Basement - Bathroom 2.16m X 2.38m
Level: Basement - Living room 3.25m X 2.95m
Level: Main - Laundry 2.55m X 1.67m
Level: Main - Kitchen 3.23m X 2.59m
Level: Main - Eating area 3.23m X 3.01m
Level: Main - Foyer 2.23m X 2.38m
Level: Main - Family room 4.89m X 4.18m
Level: Main - Dining room 3.25m X 3.5m
Level: Main
- Listing source url Https://www.realtor.ca/real-estate/28996156/638-holman-crescent-centre-wellington-fergus-fergus
- Listing type identifier Idx

$-2,213
/ Month

