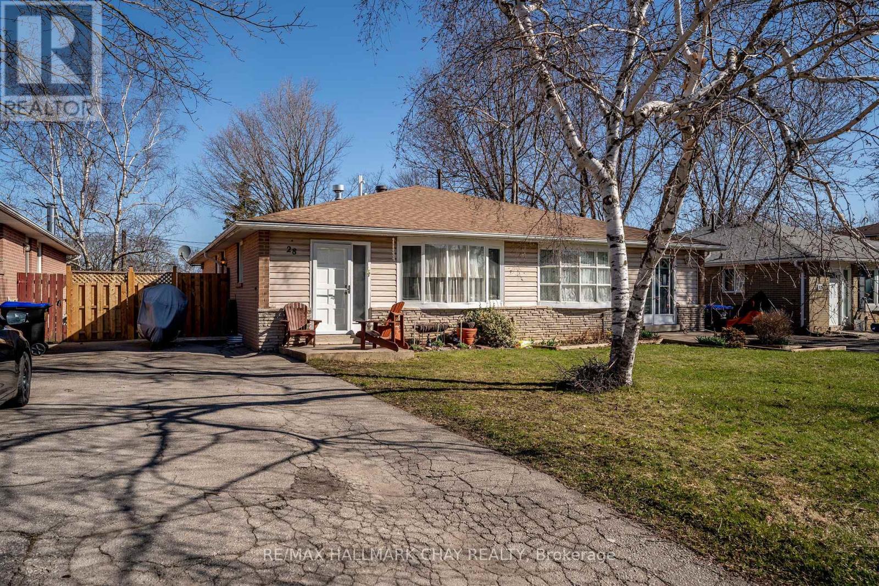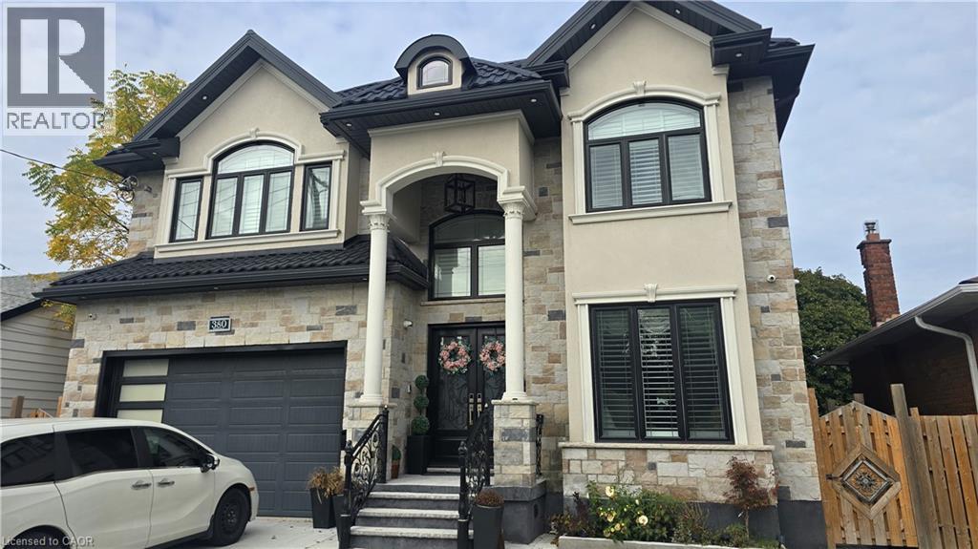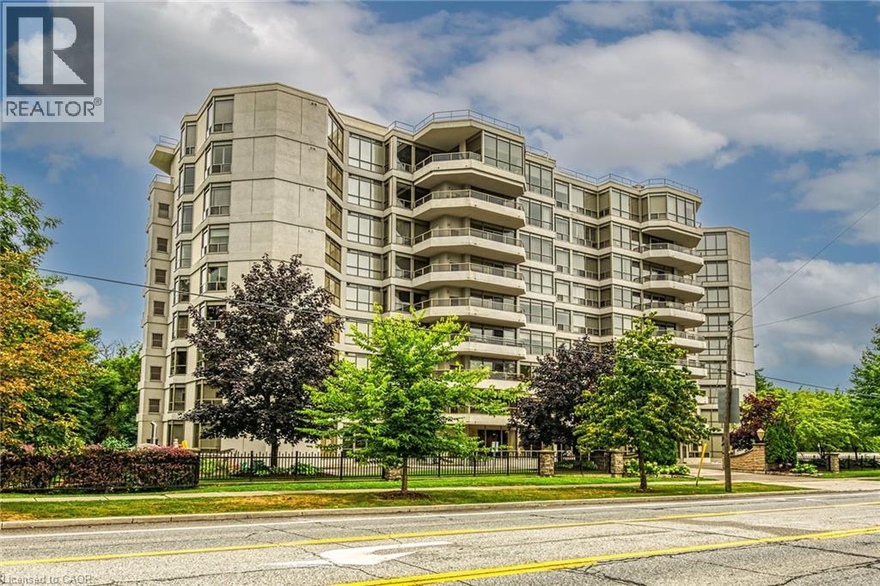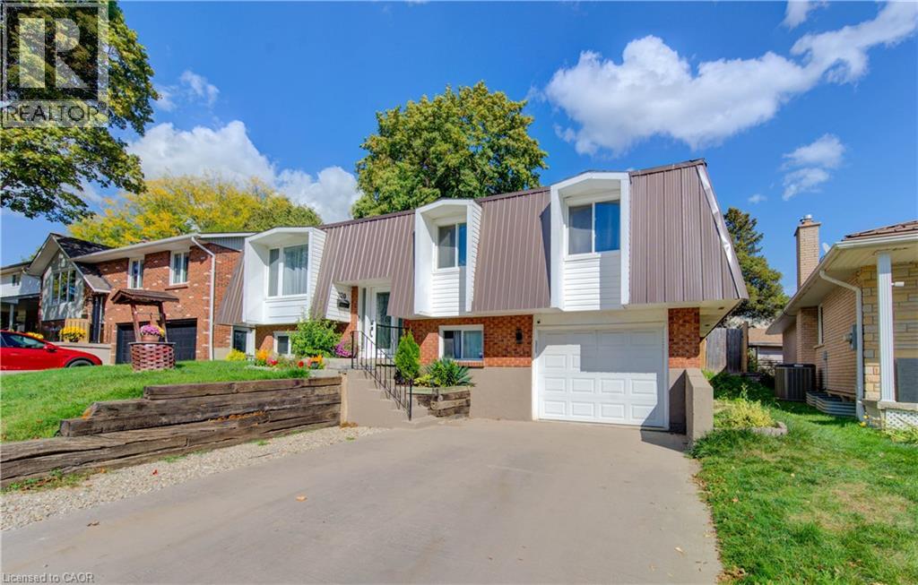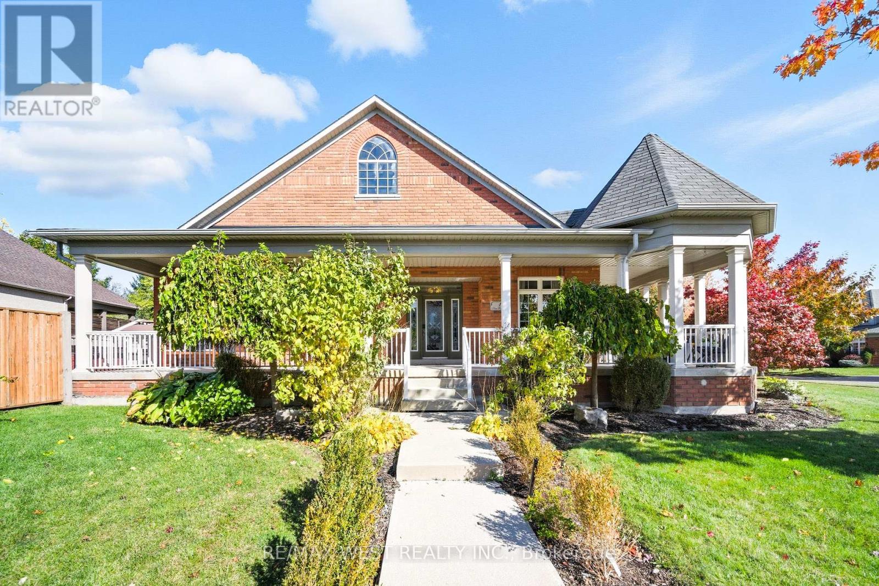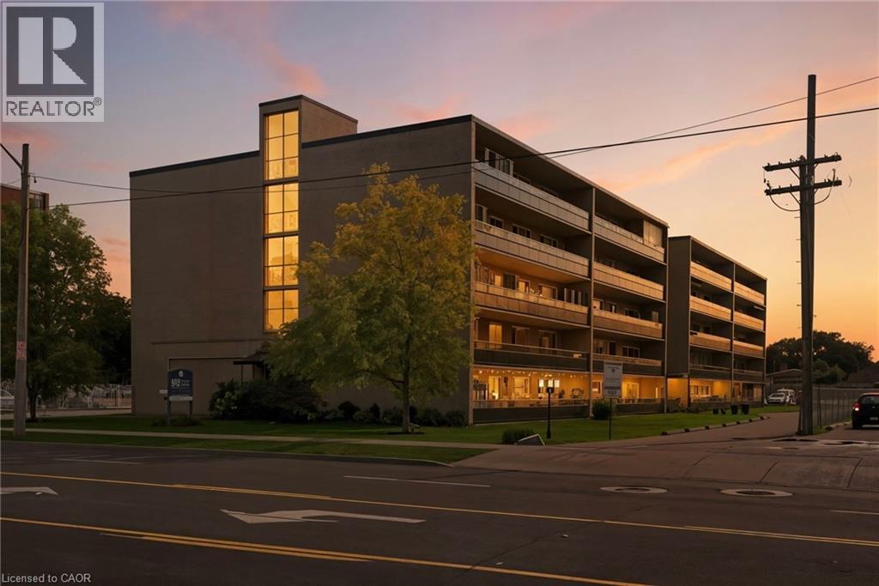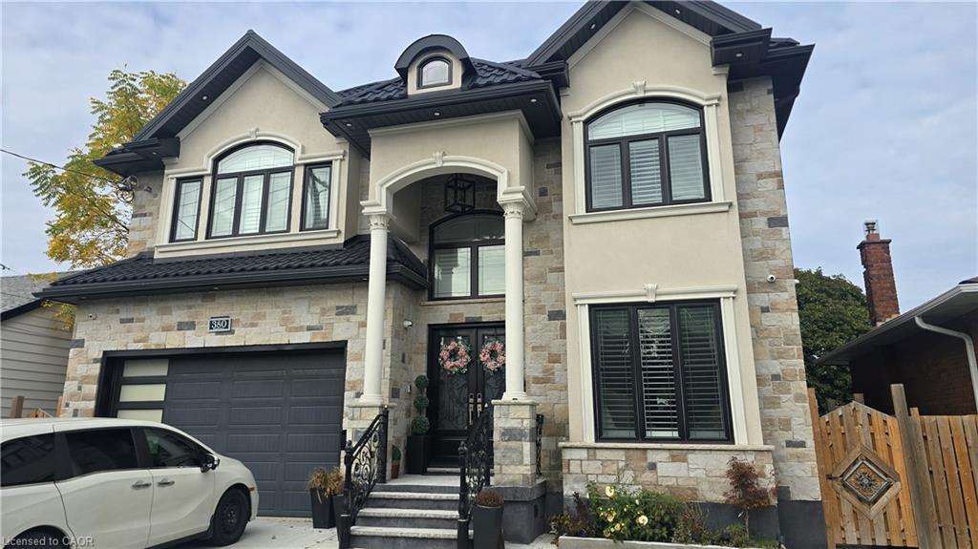- Houseful
- ON
- Centre Wellington
- Elora-Salem
- 6523 Wellington Road 7 Unit 206

6523 Wellington Road 7 Unit 206
6523 Wellington Road 7 Unit 206
Highlights
Description
- Home value ($/Sqft)$1,263/Sqft
- Time on Houseful102 days
- Property typeSingle family
- Neighbourhood
- Median school Score
- Year built2024
- Mortgage payment
This luxurious 1,979 sqft, 2-bedroom plus den corner suite is in the most desired location in the building. An additional 500 sqft of outdoor living space and wrap-around windows give spectacular views in every season….. stunning water views of the Grand River, Gorgeous Elora Mill and the Scenic Tranquil views of the Elora Gorge. The main living area features a kitchen with floor-to-ceiling custom cabinetry, Upgraded Miele appliances, a large island with a waterfall countertop, and seating for four. The spacious dining room provides ample room for a large dining table perfect for hosting dinner parties or family dinners. The bright living room is open and easily accommodates larger furniture making this suite ideal for downsizers. The impressive primary suite boasts river views, two walk-in closets, and a five-piece ensuite bath with a double vanity, a gorgeous soaker tub with chandelier and a separate shower. This ideal layout also has a second wing with an additional bedroom and bathroom for guests, providing privacy. A spacious den with a door offers a versatile bonus room, perfect for a home office, guest room, or home theater. The Luxury Elora Mill Residences offer resort-style living, complete with a concierge, lobby coffee bar, resident lounge, private dining/party room, gym, yoga studio, outdoor terrace with fire pits, and an incredible outdoor pool with spectacular river views. Just steps from Elora’s charming downtown, you'll find top restaurants, shops, and cafes to explore, as well as quick access to the trails along the Elora Gorge in this amazing walking community. Two underground parking spots and a locker complete this ideal luxury home, offering low-maintenance, resort-style living. (id:63267)
Home overview
- Cooling Central air conditioning
- Heat source Natural gas
- Heat type Forced air
- Has pool (y/n) Yes
- Sewer/ septic Municipal sewage system
- # total stories 1
- # parking spaces 2
- Has garage (y/n) Yes
- # full baths 2
- # total bathrooms 2.0
- # of above grade bedrooms 3
- Community features Community centre
- Subdivision 54 - elora/salem
- View River view
- Directions 1750692
- Lot size (acres) 0.0
- Building size 1979
- Listing # 40750550
- Property sub type Single family residence
- Status Active
- Other 1.854m X 0.94m
Level: Main - Den 3.531m X 2.769m
Level: Main - Bathroom (# of pieces - 5) Measurements not available
Level: Main - Living room 5.944m X 4.978m
Level: Main - Dining room 6.502m X 3.15m
Level: Main - Kitchen 5.867m X 2.667m
Level: Main - Primary bedroom 4.623m X 5.182m
Level: Main - Bedroom 6.274m X 5.029m
Level: Main - Bathroom (# of pieces - 4) Measurements not available
Level: Main
- Listing source url Https://www.realtor.ca/real-estate/28595532/6523-wellington-road-7-unit-206-elora
- Listing type identifier Idx

$-5,936
/ Month

