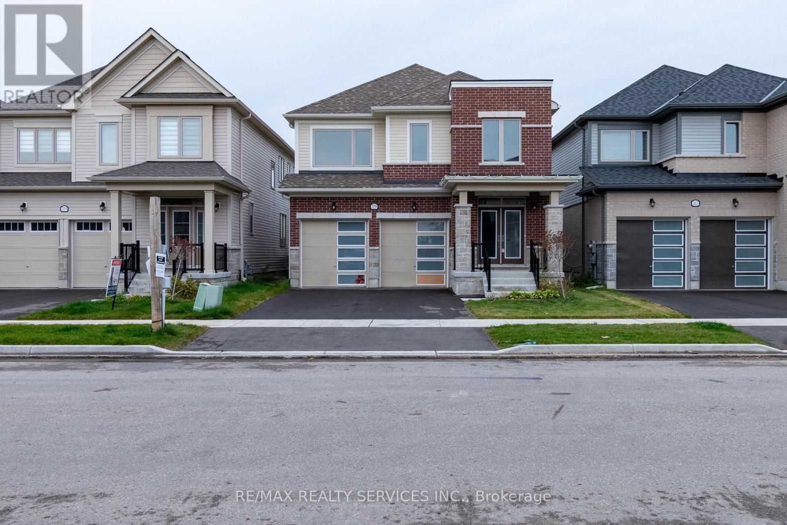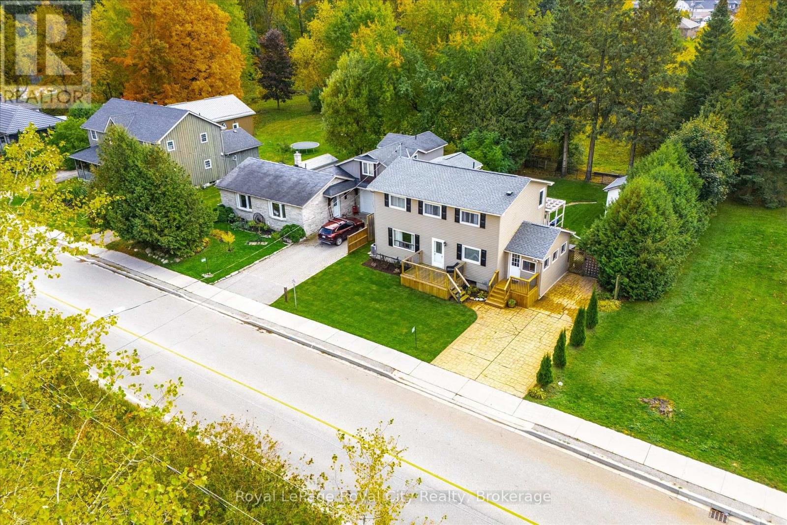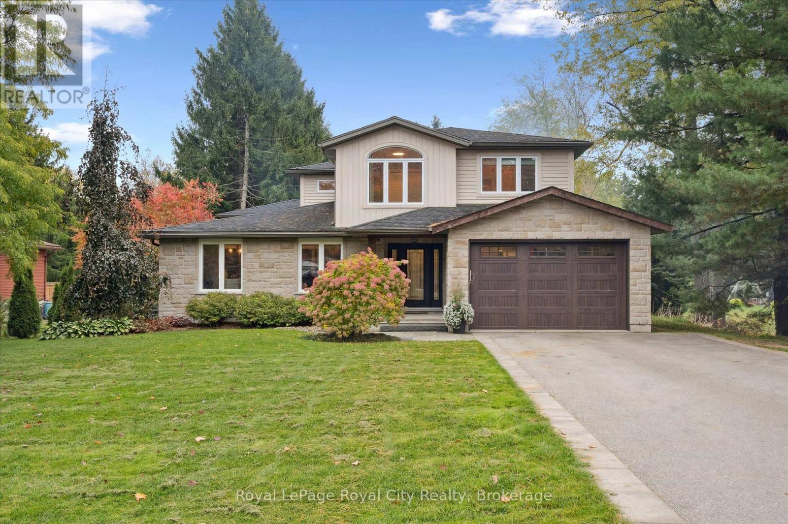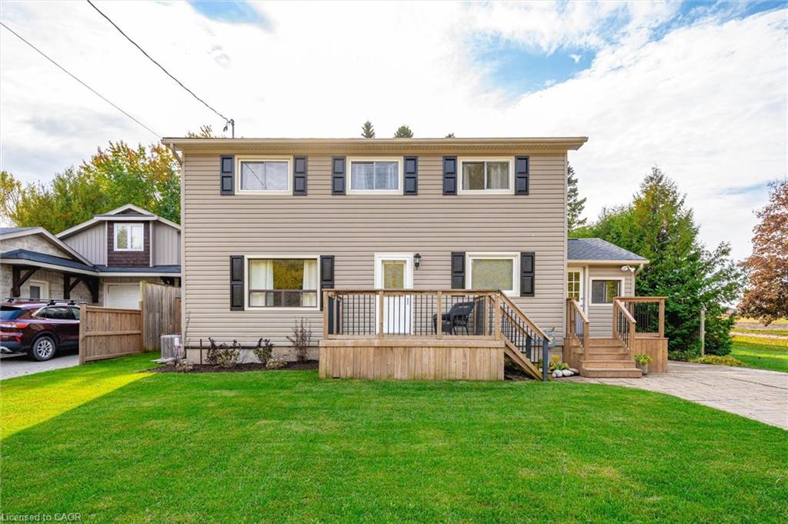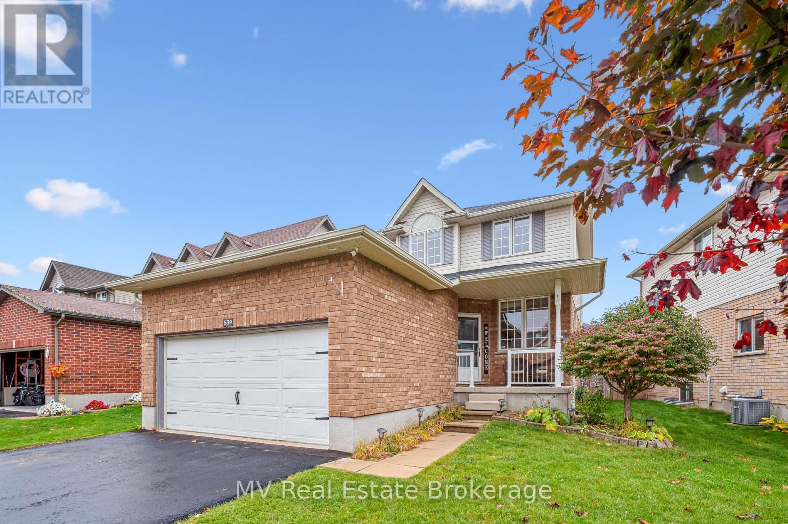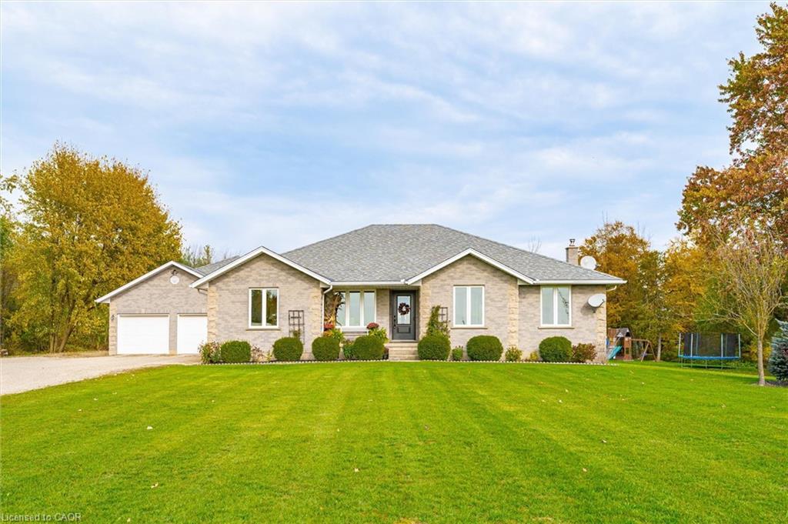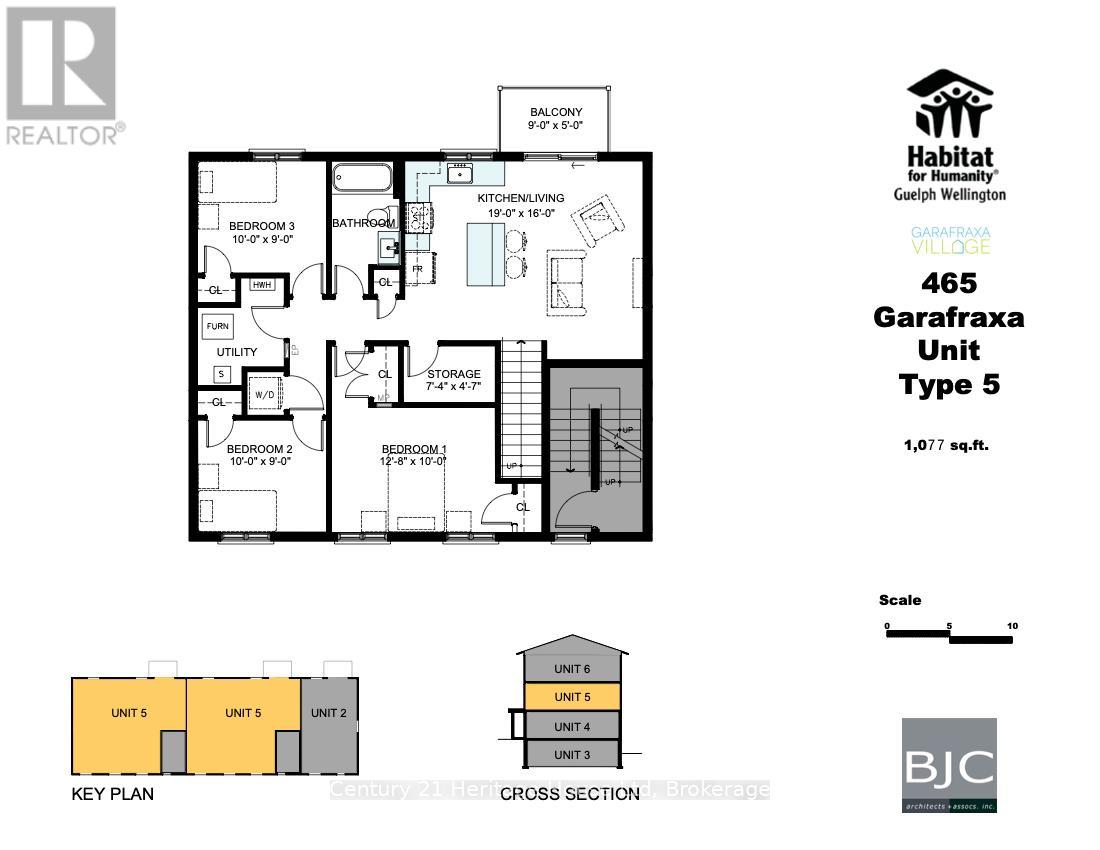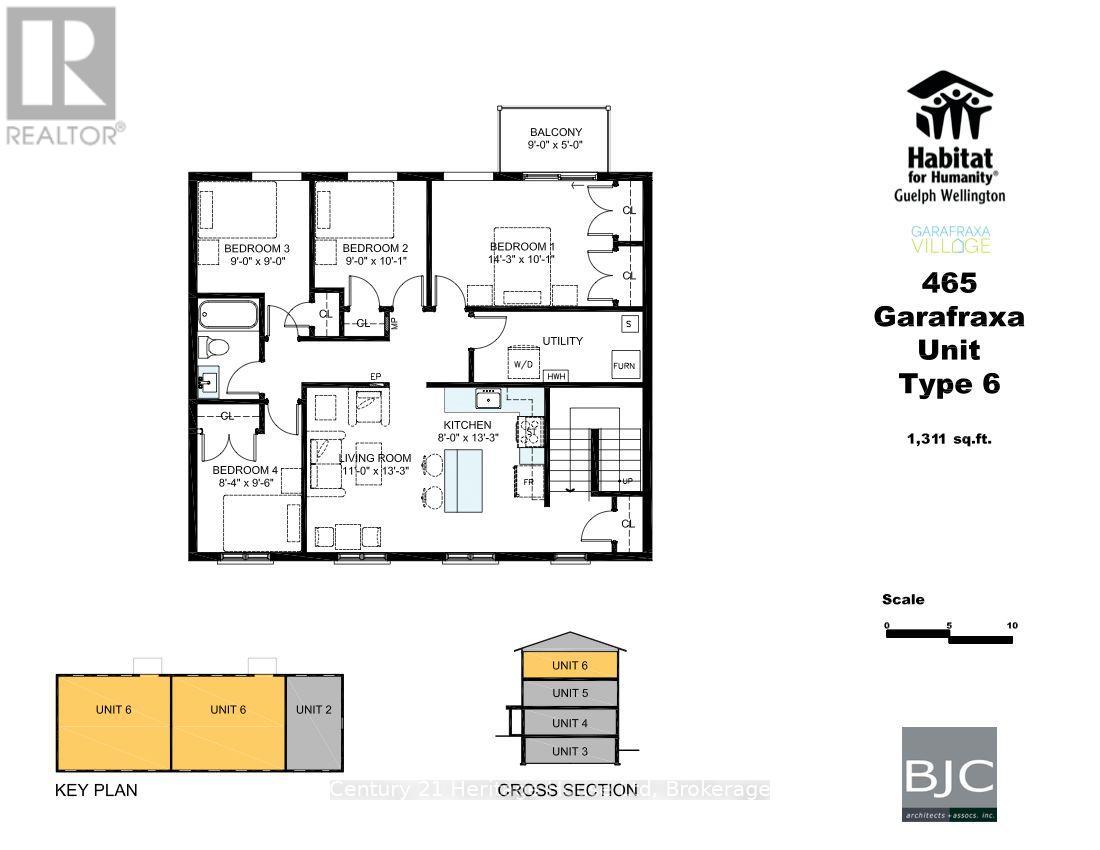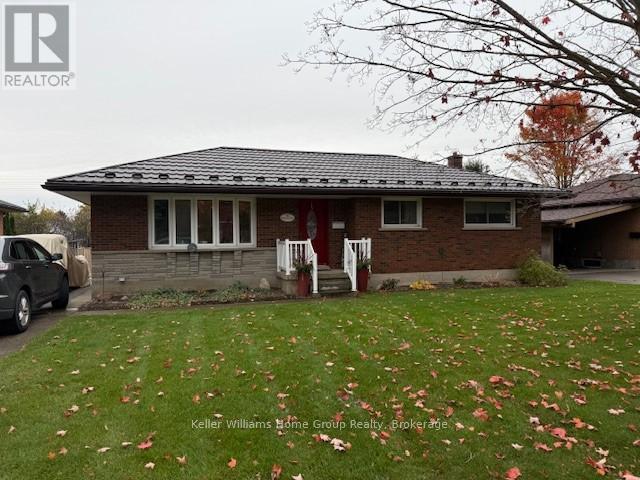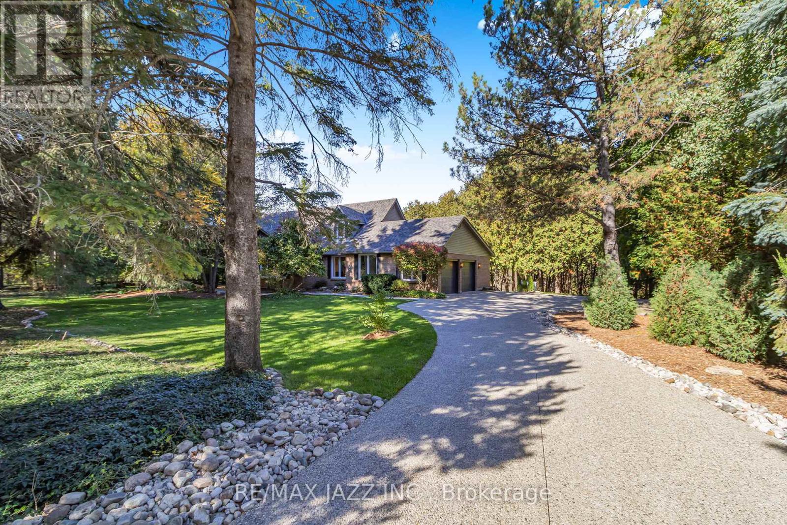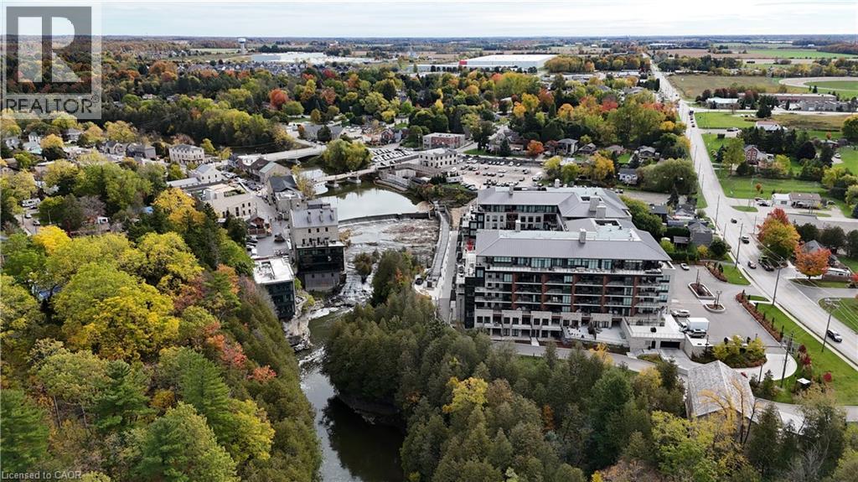- Houseful
- ON
- Centre Wellington
- Fergus
- 6535 Beatty Line
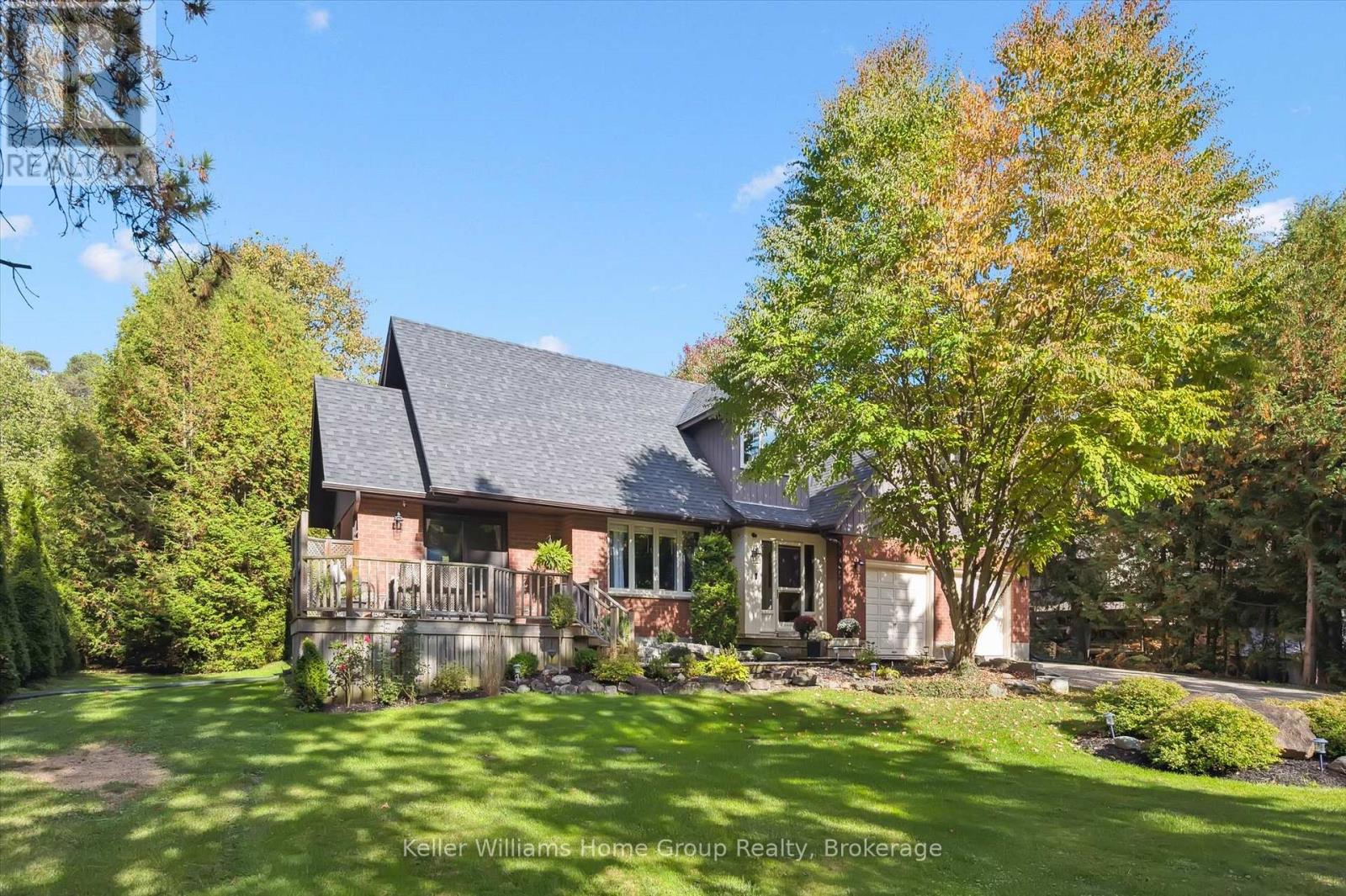
6535 Beatty Line
6535 Beatty Line
Highlights
Description
- Time on Houseful17 days
- Property typeSingle family
- Neighbourhood
- Median school Score
- Mortgage payment
Welcome to this beautifully refreshed 4-bedroom, 4-bathroom custom home set on a private 0.7-acre tree-lined lot just minutes from downtown Fergus. With approximately 2,800 sq ft of living space, this home features a renovated kitchen with granite countertops, walk-in pantry, and coffee bar, an open-concept main floor perfect for entertaining, and a spacious primary suite with a large walk-in closet and a versatile nook ideal for an office, dressing room, or reading area. The newly reorganized second level offers private access to all bedrooms, a Jack and Jill bathroom between two bedrooms, a stunning new 4-piece family bath, and a beautifully finished ensuite in the primary. A main floor powder room adds convenience, and the family room connects directly to the laundry, which could be converted back to a 3-piece bath if one-level living is desired. The mostly unfinished basement includes a finished room perfect for an office, guest room, or potential fifth bedroom. An attached 2-car garage, front deck for enjoying the afternoon and a back deck surrounded by mature trees and perennial gardens complete this quiet, spacious, and move-in-ready in-town retreat truly one of a kind. (id:63267)
Home overview
- Cooling Central air conditioning
- Heat source Natural gas
- Heat type Forced air
- Sewer/ septic Sanitary sewer
- # total stories 2
- # parking spaces 12
- Has garage (y/n) Yes
- # full baths 3
- # half baths 1
- # total bathrooms 4.0
- # of above grade bedrooms 4
- Subdivision Fergus
- Directions 2003953
- Lot size (acres) 0.0
- Listing # X12442715
- Property sub type Single family residence
- Status Active
- Bedroom 4.01m X 3.4m
Level: 2nd - Bedroom 3.07m X 3.39m
Level: 2nd - Bathroom 3.3m X 2.12m
Level: 2nd - Bedroom 3.63m X 4.08m
Level: 2nd - Bathroom 1.95m X 2.45m
Level: 2nd - Primary bedroom 4.79m X 4.11m
Level: 2nd - Bathroom 1.54m X 2.31m
Level: 2nd - Bathroom 1.24m X 2.36m
Level: Main - Foyer 1.65m X 2.65m
Level: Main - Living room 3.99m X 3.75m
Level: Main - Dining room 3.77m X 4.29m
Level: Main - Kitchen 4.1m X 3.39m
Level: Main - Family room 3.93m X 7.02m
Level: Main - Eating area 2.97m X 3.21m
Level: Main - Laundry 1.98m X 2.45m
Level: Main
- Listing source url Https://www.realtor.ca/real-estate/28946928/6535-beatty-line-centre-wellington-fergus-fergus
- Listing type identifier Idx

$-3,411
/ Month

