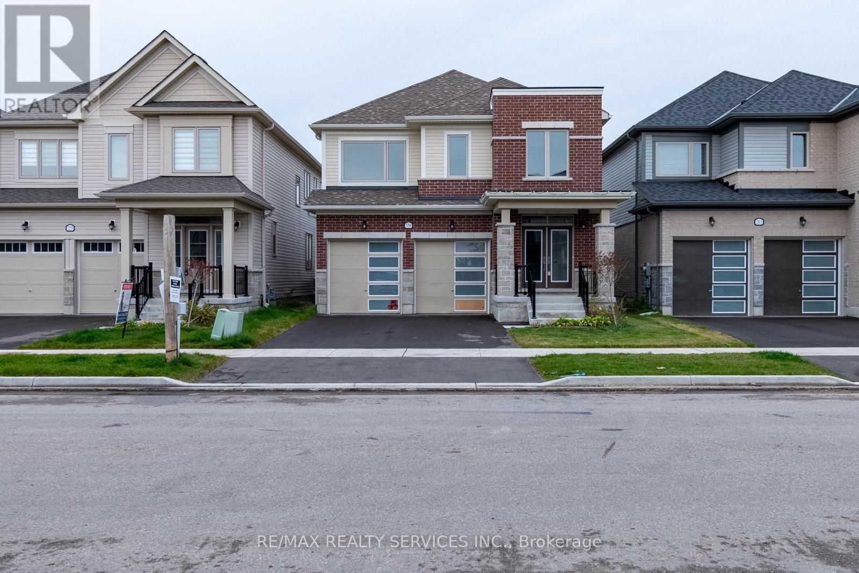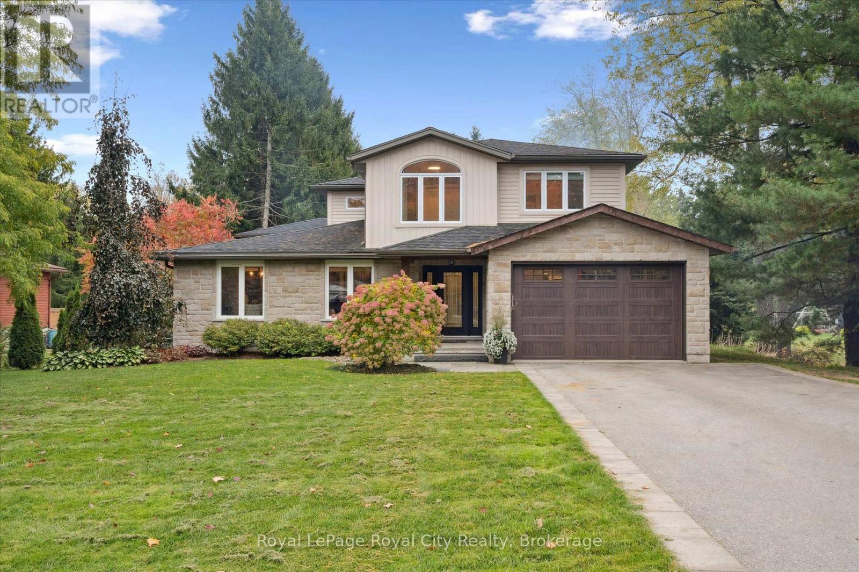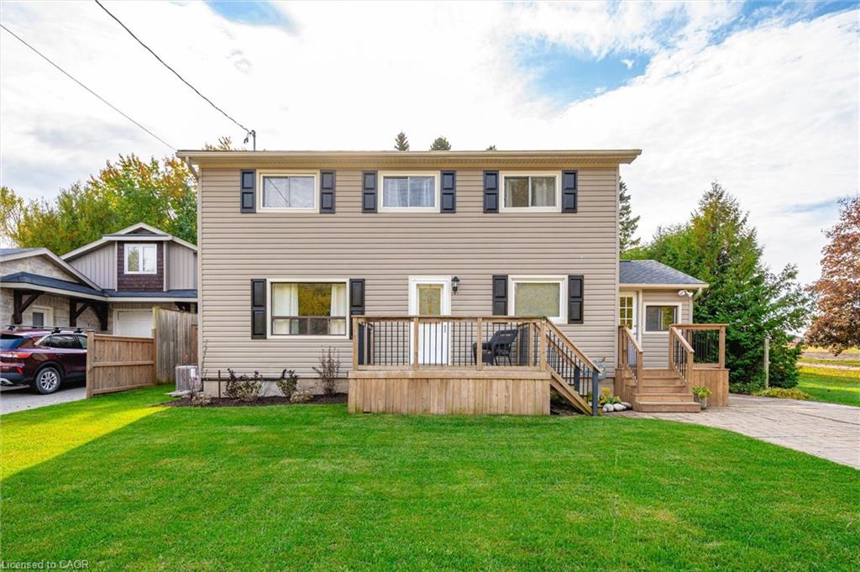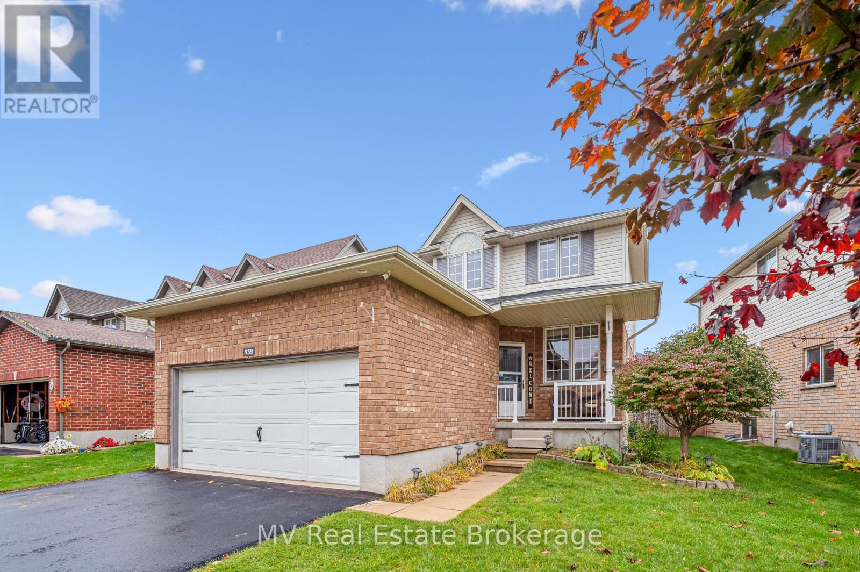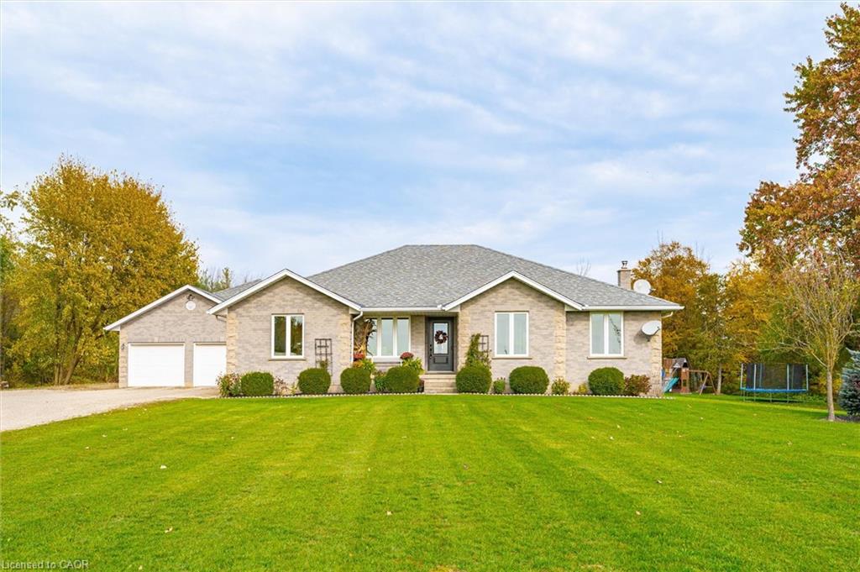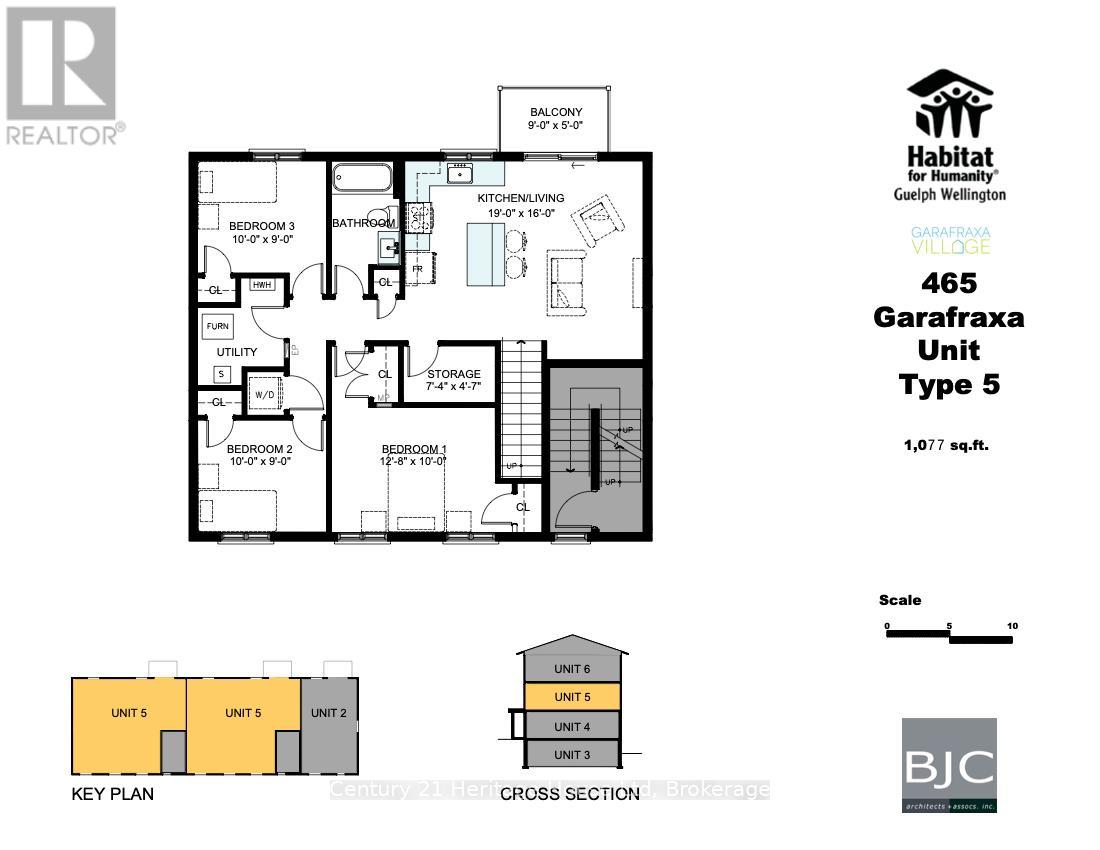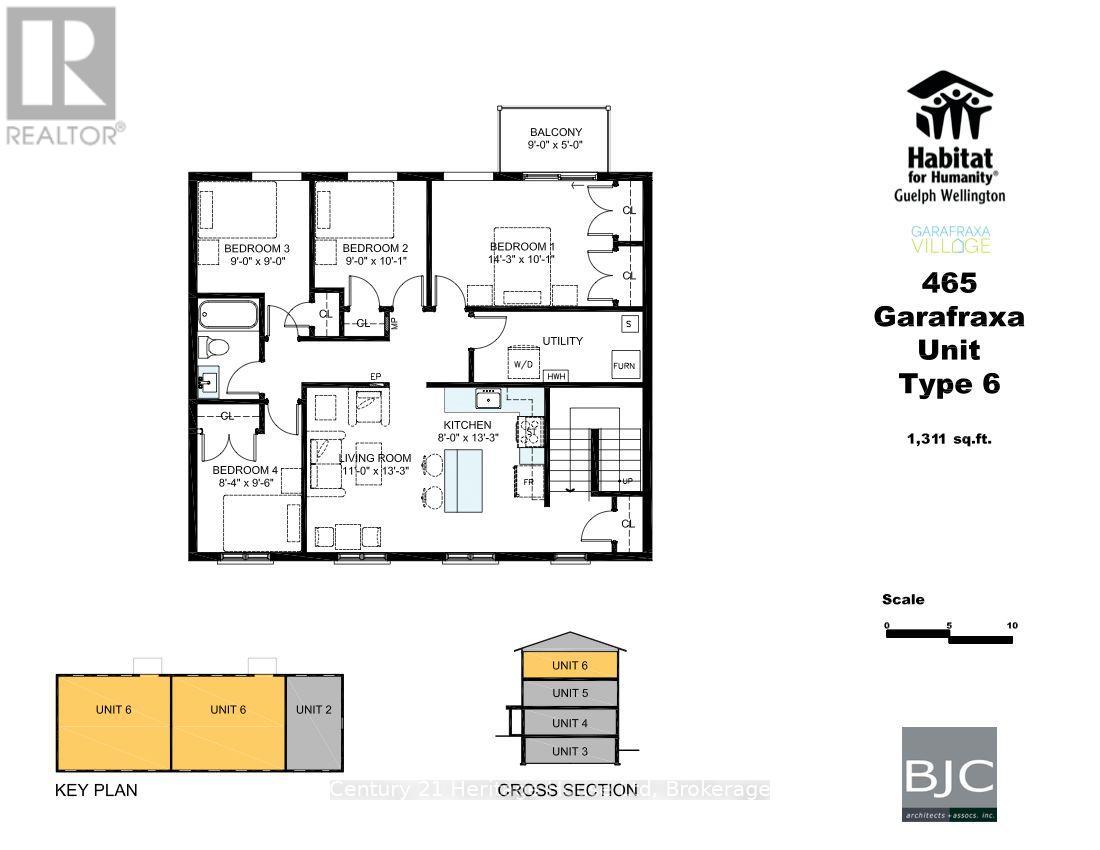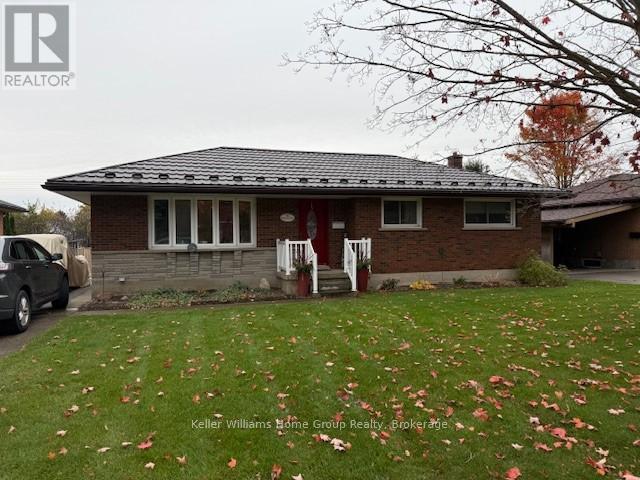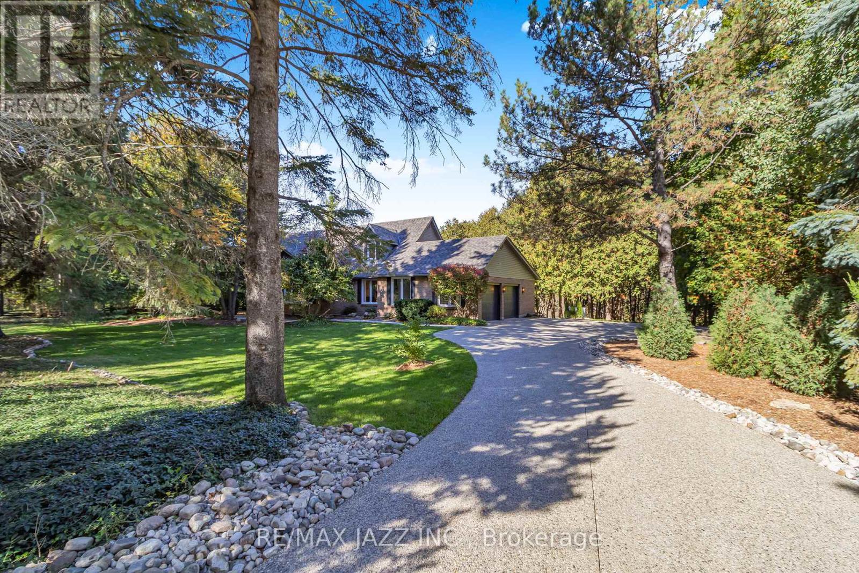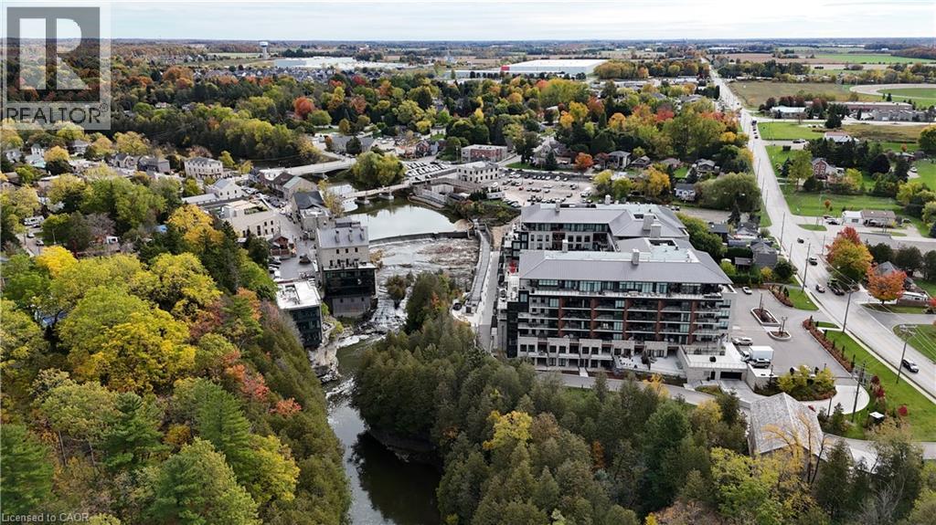- Houseful
- ON
- Centre Wellington
- N1M
- 6548 Beatty Line N
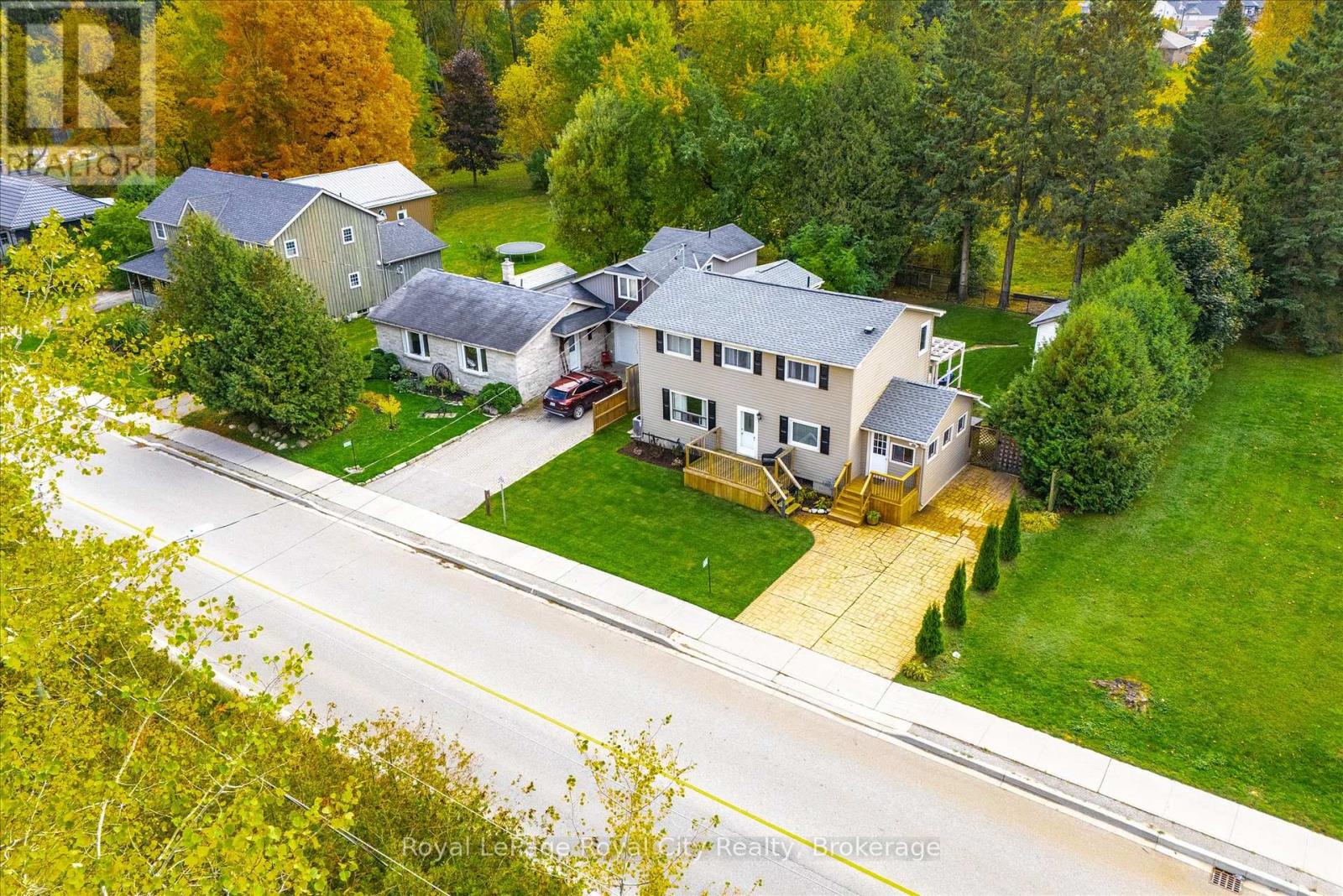
Highlights
Description
- Time on Housefulnew 4 hours
- Property typeSingle family
- Median school Score
- Mortgage payment
Welcome to this charming, 2,000+ sq. ft. home that blends warmth, character, and functionality in every space. The open-concept kitchen and dining room offer an inviting space for everyday living and family meals, with a separate living room just steps away for additional relaxation or entertaining space. The rustic, log cabin-inspired family room adds a charming touch with its cozy gas fireplace, perfect for curling up on cool evenings, while a bright sunroom invites you to soak in the views year-round. A dedicated laundry room and a 4-piece bathroom with in-floor heating add modern comfort and convenience to the main level. Three bedrooms occupy the second level, including a huge primary suite adorned with large windows, built-in shelving, a welcoming reading nook, and walkout access to the upper deck- perfect for morning coffee or stargazing. A 2 piece bathroom and an open office area complete the upper level. The unfinished basement provides excellent potential to customize and expand your living space as desired. Outside, the multi-level deck and seating areas overlook the lush, fully fenced backyard, complete with mature trees, a garden shed, firepit area, and serene greenspace beyond. Additional highlights include a double-wide driveway with parking for four vehicles, updated 100Amp electrical service, and a new roof (2022), and close proximity to all major amenities. (id:63267)
Home overview
- Cooling Central air conditioning
- Heat source Natural gas
- Heat type Forced air
- Sewer/ septic Sanitary sewer
- # total stories 2
- Fencing Fully fenced
- # parking spaces 4
- # full baths 1
- # half baths 1
- # total bathrooms 2.0
- # of above grade bedrooms 3
- Has fireplace (y/n) Yes
- Community features Community centre
- Subdivision Fergus
- Directions 1997974
- Lot size (acres) 0.0
- Listing # X12472541
- Property sub type Single family residence
- Status Active
- 3rd bedroom 3.18m X 3.34m
Level: 2nd - Primary bedroom 5.81m X 4.76m
Level: 2nd - Office 3.55m X 4.01m
Level: 2nd - 2nd bedroom 3.54m X 4.71m
Level: 2nd - Bathroom 1.25m X 1.83m
Level: 2nd - Bathroom 3.56m X 2.23m
Level: Main - Sunroom 3.56m X 2.74m
Level: Main - Dining room 3.48m X 4.93m
Level: Main - Living room 3.53m X 4.02m
Level: Main - Family room 4.71m X 2.39m
Level: Main - Kitchen 3.55m X 5.06m
Level: Main - Laundry 3.53m X 2.49m
Level: Main
- Listing source url Https://www.realtor.ca/real-estate/29011352/6548-beatty-line-n-centre-wellington-fergus-fergus
- Listing type identifier Idx

$-2,200
/ Month

